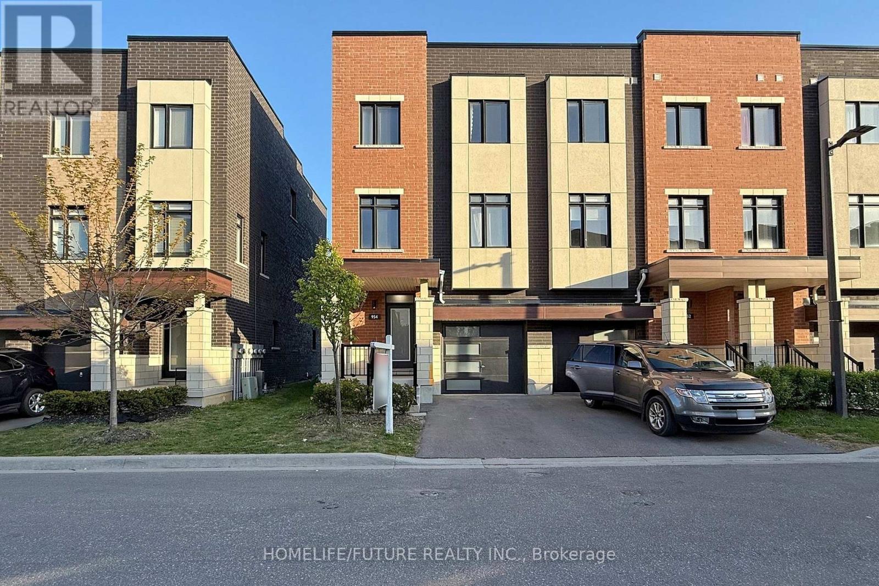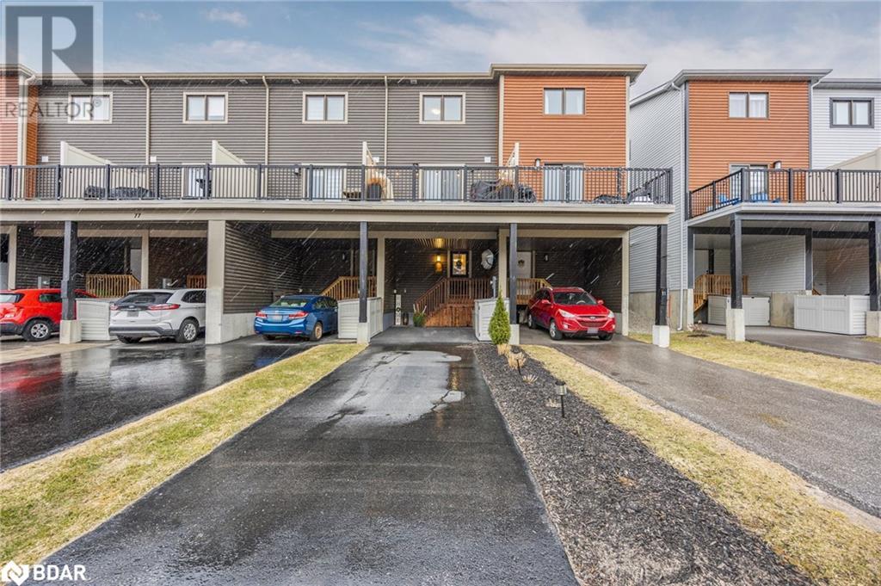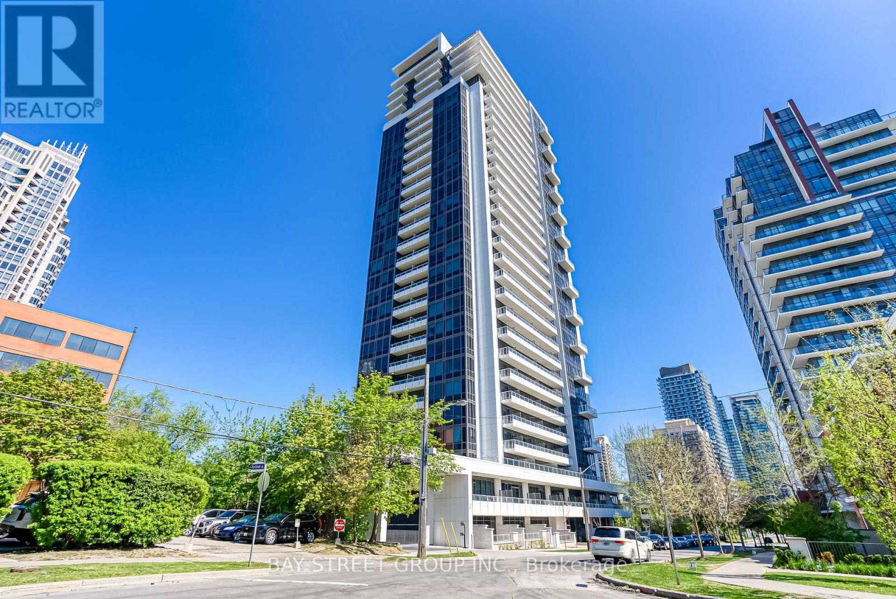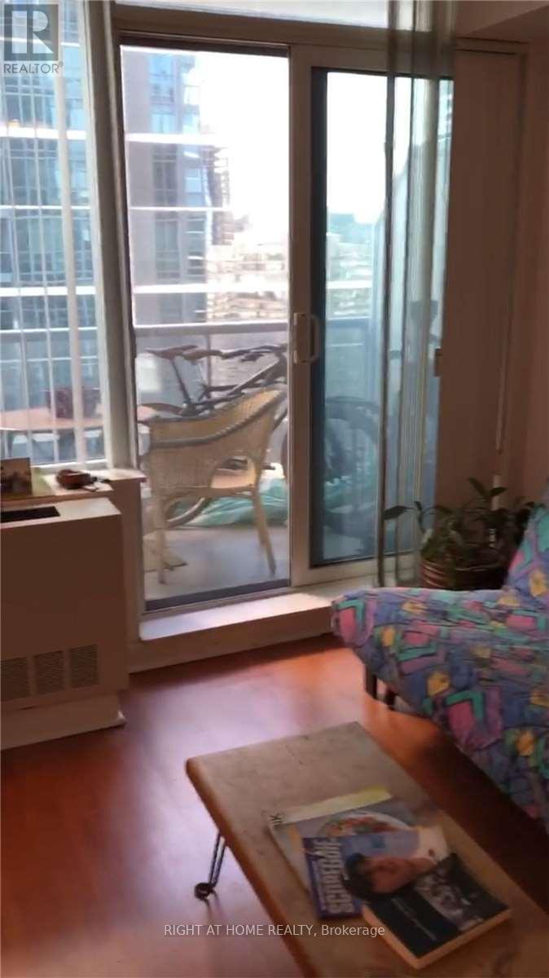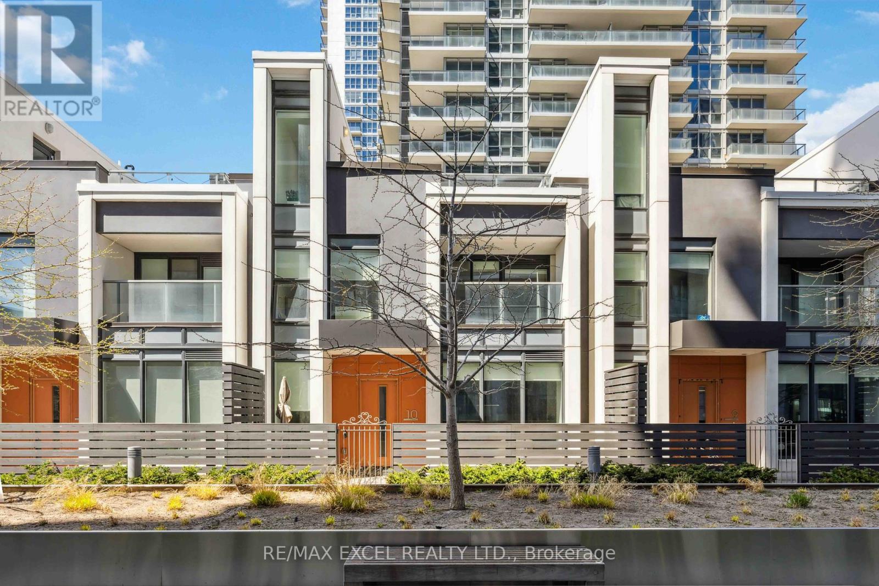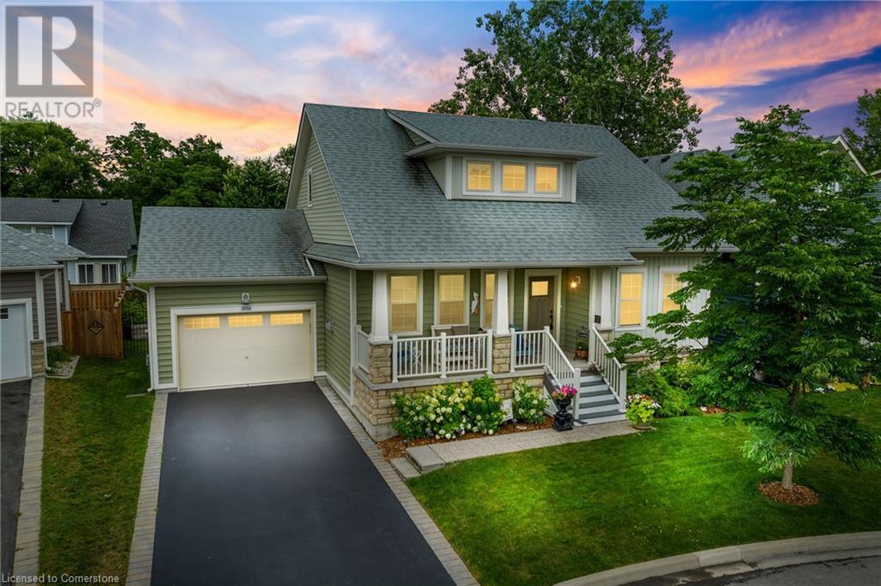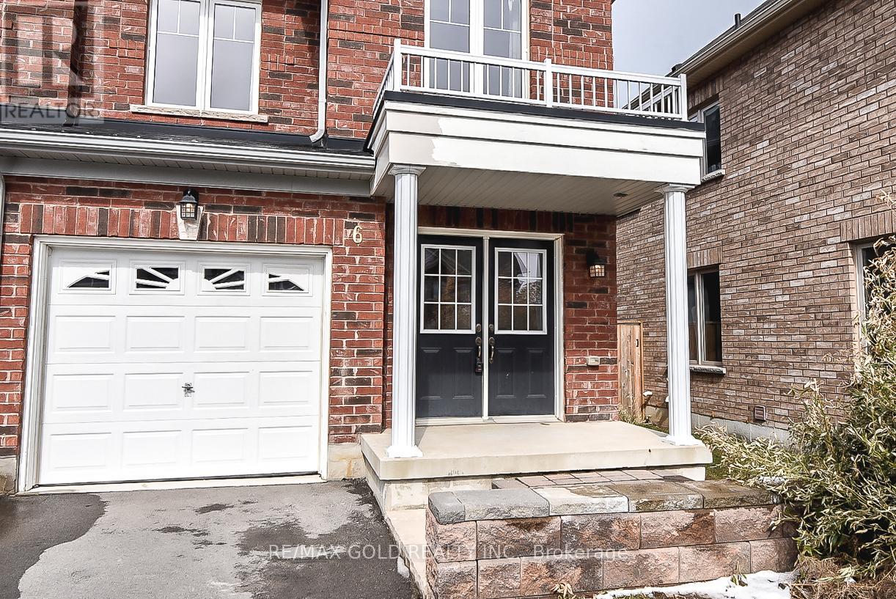954 Kicking Horse Path
Oshawa, Ontario
Welcome to the Newly Built, Modern, Bright & Spacious 5 Bedroom & 4 Washroom Townhouse! One of the Largest in the Complex for Sale! Boasting 2,160 sq ft of living space, this unique end unit is perfect for the first-time homebuyers, Families and investors alike. The Main Level Highlights Private 1-bedroom suite with a 4-pc ensuite with the Separate entrance through the garage with walk-out deck, Potential for in-law suite with basement kitchen rough-in Ideal layout for multi-generational living or rental income! The Second Floor Features Soaring 9-ft ceilings, Bright and open concept layout with Stylish kitchen with plenty of cabinetry, Centre island with breakfast bar, and stainless steel appliances, Walk-out to a private balcony, Oversized living room, partially divided into an extra bedroom (easily reverted to original layout by opening the dry wall) Separate laundry room with double-door mirrored closet for added storage. The Upper Level features Generously sized primary bedroom with 4-pc ensuite featuring a soaker tub, standing shower, and walk-in closet, the 4th & 5th bedrooms with large windows and double-door closets, Specious Hallway, Large Linen Closet. No homes behind backs onto a quiet school field for added privacy, Visitor parking located across from the unit, Close to top-rated schools, shopping, dining, GO Transit, public transit, major highways, and all other key amenities. This home is perfect for families and those seeking comfort, convenience, and style in one beautifully designed package. (id:59911)
Homelife/future Realty Inc.
17 Thomas Street
South Bruce Peninsula, Ontario
The coolest house in Red Bay. Set against the panoramic backdrop of the ruggedly beautiful Bruce Peninsula, this extraordinary 2 acre estate is like nothing you've ever seen before. Just a short stroll to the sandy beaches of Lake Huron, where nightly sunsets set the sky ablaze, this 5 bedroom, 4 bathroom bespoke home offers everything you could want in a luxurious family getaway or resplendent year-round home. At its heart it's an architectural gem: 5,941 sq ft of main house and attached guest suite that seamlessly brings together striking modern craftsmanship and cozy cottage charm. Behind the towering hedges, you'll be pulled into your own private world, complete with a private pond, waterfall, and sandy beach. Start in the soaring two-storey foyer, where a grand open-tread staircase immediately sets the tone: This one is going to be different. Through swinging glass doors, the great room steals the show - douglas fir beams, a chandelier with hand-crank winch (because of course), a second-storey promenade, and a brand new kitchen that's equal parts showpiece and functional dream, complete with a quartz waterfall island, stainless steel appliance package, coffee bar, and a heritage replica black cast iron cook stove with a chimney that rises two full floors. That's where you'll be making homemade pizzas. With a total of 6 fireplaces (4 wood-burning), and a state-of-the-art geothermal heating & cooling system, this home knows how to do cozy, sustainably and efficiently. The attached guest suite brings even more charm, with cedar tongue and groove, a spiral staircase, and a south-facing sunroom overlooking the pond. Crafted with every detail imaginable and 5 pages worth of thoughtful updates, this fully-renovated estate is ready to welcome you. Whether you're planning lazy beach days, epic family holidays, or simply craving your own slice of Bruce Peninsula paradise, 17 Thomas Street is that once-in-a-lifetime kind of place. Playful, private, and perfectly Red Bay. (id:59911)
Keller Williams Realty Centres
73 Andean Lane
Barrie, Ontario
MODERN 2 BEDROOM, 3 BATH TOWNHOUSE - NO CONDO FEES - MOVE IN READY. WELCOME TO THIS BEAUTIFULLY DECORATED THREE-LEVEL TOWNHOUSE FULL OF MODERN CHARM. FEATURING 2 SPACIOUS BEDROOMS AND A BATHROOM ON EVERY FLOOR. STEP INSIDE TO AN OPEN AIRY LAYOUT WITH GORGEOUS LAMINATE FLOORING THROUGHOUT - NO CARPETS OR POPCORN CEILINGS HERE! THE HOME IS PAINTED IN NEUTRAL DESIGNER TONES, CREATING A WARM AND INVITING ATMOSPHERE. THE KITCHEN IS OUTFITTED WITH SLEEK STAINLESS STEEL APPLIANCES, A PANTRY, ISLAND W/CABINET AND BUILT IN DINING PERFECT FOR HOME COOKS. ENJOY THE LARGE BALCONY WHICH AT 14'9 X 9'9 FITS A BBQ AND TABLE IDEAL FOR RELAXING OR HOSTING GATHERINGS. THE PROPERTY ALSO INCLUDES COVERED CARPORT PARKING, AMPLE STORAGE AND IS LOCATED CLOSE TO SHOPPING, SCHOOLS AND PLACES OF WORSHIP. THIS MOVE IN READY GEM TRULY SHOWS LIKE NEW - IT WILL HAVE YOU FEELING AT HOME. UPGRADES INCLUDE VINYL FLOORING, OAK STAIRS, POT LIGHTS. ADDITIONAL BATHROOM ON SECOND FLOOR, WINDOW COVERINGS, KNOCKDOWN CEILINGS, SMART THERMOSTAT. (id:59911)
RE/MAX Crosstown Realty Inc. Brokerage
1507 - 75 Canterbury Place
Toronto, Ontario
Luxury Corner Unit at Yonge & Finch Prime Location, Unblocked View, Modern Living! This beautifully designed unit is impeccably maintained and lovingly cared by the owner, never-rented, featuring 2 bedrooms, 2 bathrooms, a large balcony with unobstructed South-West panoramic views. Situated just off vibrant Yonge Street - steps to public transit (bus & subway), North York Center, shops, schools & restaurants yet not facing the main road, offering tranquil urban living right in the heart of it all. Bright and spacious with 9-foot ceilings, and expansive windows in both bedrooms, bathed in natural light and offering stunning city views. Stylish wood flooring throughout and upgraded bathrooms. The open-concept kitchen boasts quartz countertops & backsplash, built-in appliances, panel-ready fridge, and a functional island. Top-tier amenities - 24hr concierge, library, , theatre, outdoor BBQ area & party rooms, exercise room & yoga studio. Move-in readydont miss this gem! (id:59911)
Bay Street Group Inc.
2810 - 4978 Yonge Street
Toronto, Ontario
Luxury Menkes Condo! Direct Access To Subway, Sheppard Centre, North York Subway, Shopping Center With Loblaws Supermarket. Great Layout. Great Facilities Including 24 Hour Concierge,Indoor Pool, Sauna, Golf, Gym, Guest Suites. No Pets, Non Smoker . (id:59911)
Right At Home Realty
Th10 - 113 Mcmahon Drive
Toronto, Ontario
Welcome to this stunning 3-storey Villa-style townhouse offering 2+1 bedrooms, 3 bathrooms, and rarely offered 2 parking spots plus 1 locker. Set in the prestigious Bayview Village community, this executive home features an open-concept layout, premium finishes, and is perfectly situated facing a quiet, landscaped courtyard for added privacy and tranquility. Enjoy outdoor living with a private rooftop terrace, main-floor patio, and a balcony off the primary bedroom. Natural light fills the home, accentuated by additional pot lights throughout the living areas and bedrooms. Designed with both style and function in mind, this home offers private elevator access exclusive to Villa residents, direct access to the dedicated Villa locker room, and its own independent heating and cooling system for year-round comfort. Located directly across from the gym and steps from the Mega Club, you'll enjoy first-class amenities including an indoor pool, basketball and tennis courts, yoga and fitness studios, golf simulator, sauna, piano lounge, French gardens, dog spa, touchless car wash, and more. Conveniently located, youre just a short walk to Bessarion & Leslie Subway Stations, Oriole GO Station, North York General Hospital, IKEA, Canadian Tire, and the new community center. Quick access to Highway 401 ensures a seamless commute. Experience refined living in a well-managed community where luxury meets lifestyle. (id:59911)
RE/MAX Excel Realty Ltd.
210 Glamis Road Unit# 13
Cambridge, Ontario
This townhome has seen renovations in the past 5 years including recent fresh paint, new ceiling fixtures, newer maple kitchen and counters. All black appliances including new laminate floors to the main and upper level including matching staircases. All new light fixtures on the main floors and upstairs bedrooms. Easy access to a private backyard deck and BBQ area just off the living room. Upstairs has a newly replaced vanity and sink and mirror in this 4 piece bathroom. 3 good sized bedrooms including primary. Basement is also finished with a cute rec room area, pot lights and all new vinyl plank flooring, good sized laundry and utility room combo with some updates in there as well including: upgraded 100 amp panel with breakers and ESA certified when replaced, all outlets were grounded and inspected when panel was changed over, included a washer and dryer, rough in bathroom, , owned water softener, and (water heater is rented). This unit is walking distance to local schools and parks. very close to public transit and 5 min drive to the 401. Come today to check it out. (id:59911)
RE/MAX Twin City Realty Inc. Brokerage-2
3814 Ryan Avenue
Crystal Beach, Ontario
Welcome to 3814 Ryan Ave centrally located in charming South Coast Village. This 7yr old Marx built home is better than new with a fully finished basement & countless upgrades. Boasting over 2500 sqft of finished living space, this 4 bedroom, 4 bathrooms Bungaloft is perfect for family living. This lovely home features and open concept floor plan, 2 story great room with a gas fireplace and custom built in cabinetry, a classic white kitchen with centre island & upgraded stainless steel appliances. The Master Bedroom & Ensuite bathroom are located on the main level for convenience. On the upper level are another 2 bedrooms, a 4pc bathroom and a loft area. The basement is raised allowing for large windows and plenty of natural light, it features and huge rec room, 4th bedrooms or office space and another full bathroom plus storage room. The property backs onto existing right of way with no back neighbours. This south coast style home has beautiful curb appeal with a welcoming front porch, professionally landscaped gardens, a large back deck & full fenced yard. Nothing left to do but move in! (id:59911)
Michael St. Jean Realty Inc.
71 Norwich Crescent
Haldimand, Ontario
Awesome village style freehold townhome, 3 Bedroom plus 2.5 Bathroom, no monthly maintenance fees. This modern townhome has 3 floors with an open floor concept and an additional storage space in the garage. It also has a free side similar to a semi-detached, allowing for a lot of light in the home. Caledonia Neighborhood is a growing community, with diverse demographics, great to retire or grow a family. With a new school coming and an established sports complex in the subdivision it is great for all kinds of families. This location is just minutes from Downtown Hamilton, Hamilton International Airport, Amazon Fulfilment Centre, shopping, restaurants, Highway 6 and Highway 403. Come tour this home that has been professionally designed with beautiful colour schemes throughout. This home has an elegant kitchen with stainless steel appliances. Living room with fireplace and blinds throughout the entire home. The primary bathroom has been upgraded with a frameless shower and luxury glazed tiles. You deserve to live in a tastefully designed home, in a highly sought-after neighborhood. Take advantage of this opportunity to secure a bright townhome with tons of upgrades. (id:59911)
Circle Real Estate
17 - 25 Valleyview Road
Kitchener, Ontario
RemarksPublic: Welcome to this beautifully renovated 3-bedroom, 3-bathroom townhouse in the desirable Laurentian Hills. Featuring a bright and modern white kitchen with stainless steel appliances, wrap around quartz countertop/backsplash and spacious dining area. The main floor also offers an open-concept living room with walkout to a private sunny patio, a convenient oversized powder room and direct access to the extra-deep garage. Upstairs, the primary bedroom includes a stylish 3-piece ensuite and his & hers closets, complemented by two additional bedrooms and a new main bath. The fully finished basement provides extra living space ideal for a rec room, playroom or for entertaining, along with laundry facilities and ample storage. Enjoy carpet-free living with luxury vinyl throughout, an attached garage plus an exclusive second parking space. The recent updates also include 6 brand new appliances. Ideally located close to schools, shopping, transit, and with quick access to the expressway and Hwy 401, this move-in-ready home offers comfort, style, and convenience. (id:59911)
RE/MAX Twin City Realty Inc.
421 Nelson Street
Brantford, Ontario
Welcome to 421 Nelson Street, a pristine two-storey home nestled in a tranquil Brantford neighborhood. This charming residence boasts over 1750 sq feet above grade. Three bedrooms and two bathrooms, offering a perfect blend of comfort and style. The open-concept kitchen features updated cupboards, providing ample storage and a warm, inviting atmosphere. Adjacent to this space, the sunlit dining area leads to a generous family room, complete with a cozy natural gas fireplace and large, full-panel windows that offer picturesque views of the beautifully landscaped and fenced-in backyard. This home come with a list of updated features including a new tankless water heater (2023), water softener system (2023),air purifier system (2023) most of the windows are less than 10 years old sprinkler system and new attic insulation. Garage has 60 amps (id:59911)
RE/MAX Escarpment Realty Inc.
6 Keith Crescent
Niagara-On-The-Lake, Ontario
### Location Location ### Beautiful End Unit Town Home Like Semi Detached Offers 3 Br 3 Bath, W/Upper Level Laundry. Open Concept Floor Plan W/Solid Oak Staircase & Hardwood flooring ,Eat-In Kitchen W/O To 140 Sf Deep Fully Fence Yard. S/S Appliance Kit W/Back splash Large Kit Countertop. Double Door main Entrance, 1 Car Garage W/3 Parking On Drive Way . Royal Niagara Golf Club, Wineries, Niagara-On-Lake, Niagara College & Outlet Collection Mall Nearby. (id:59911)
RE/MAX Gold Realty Inc.
