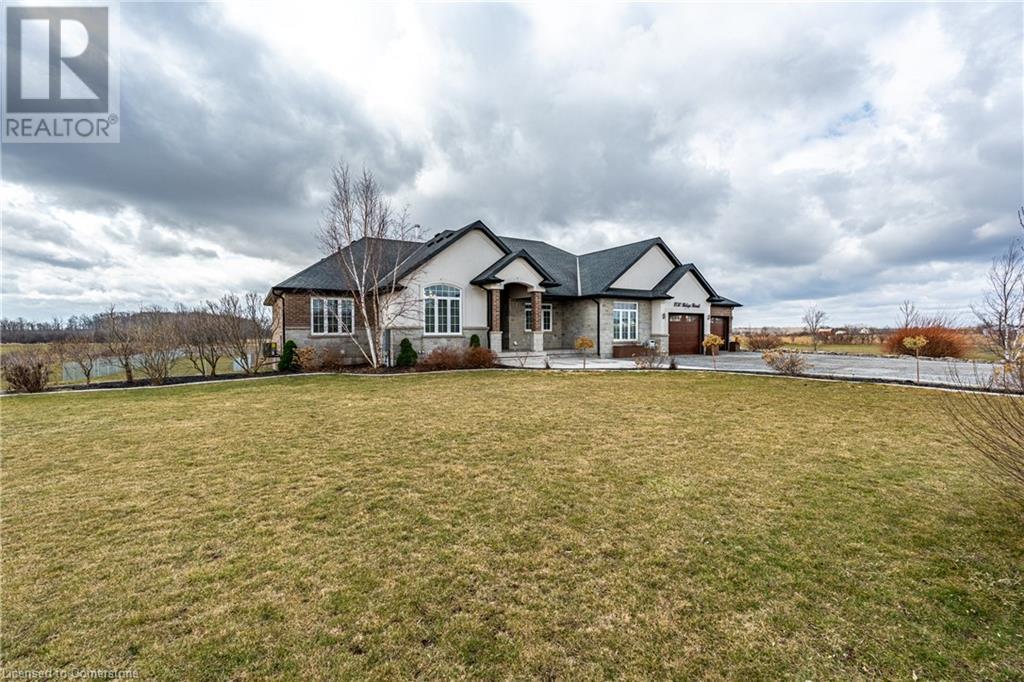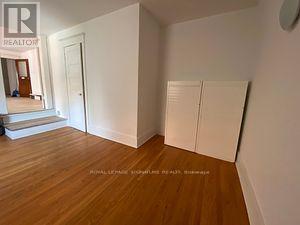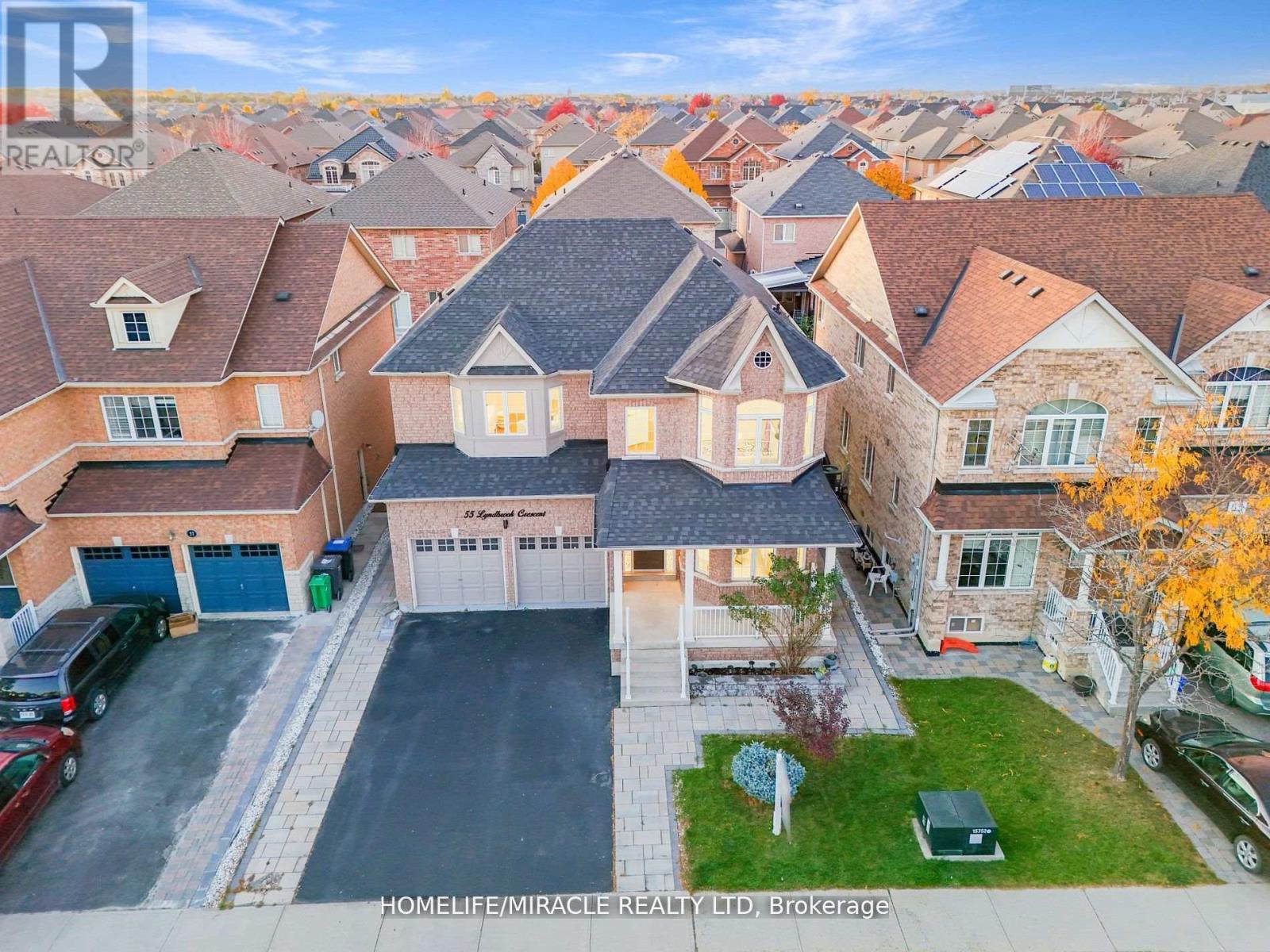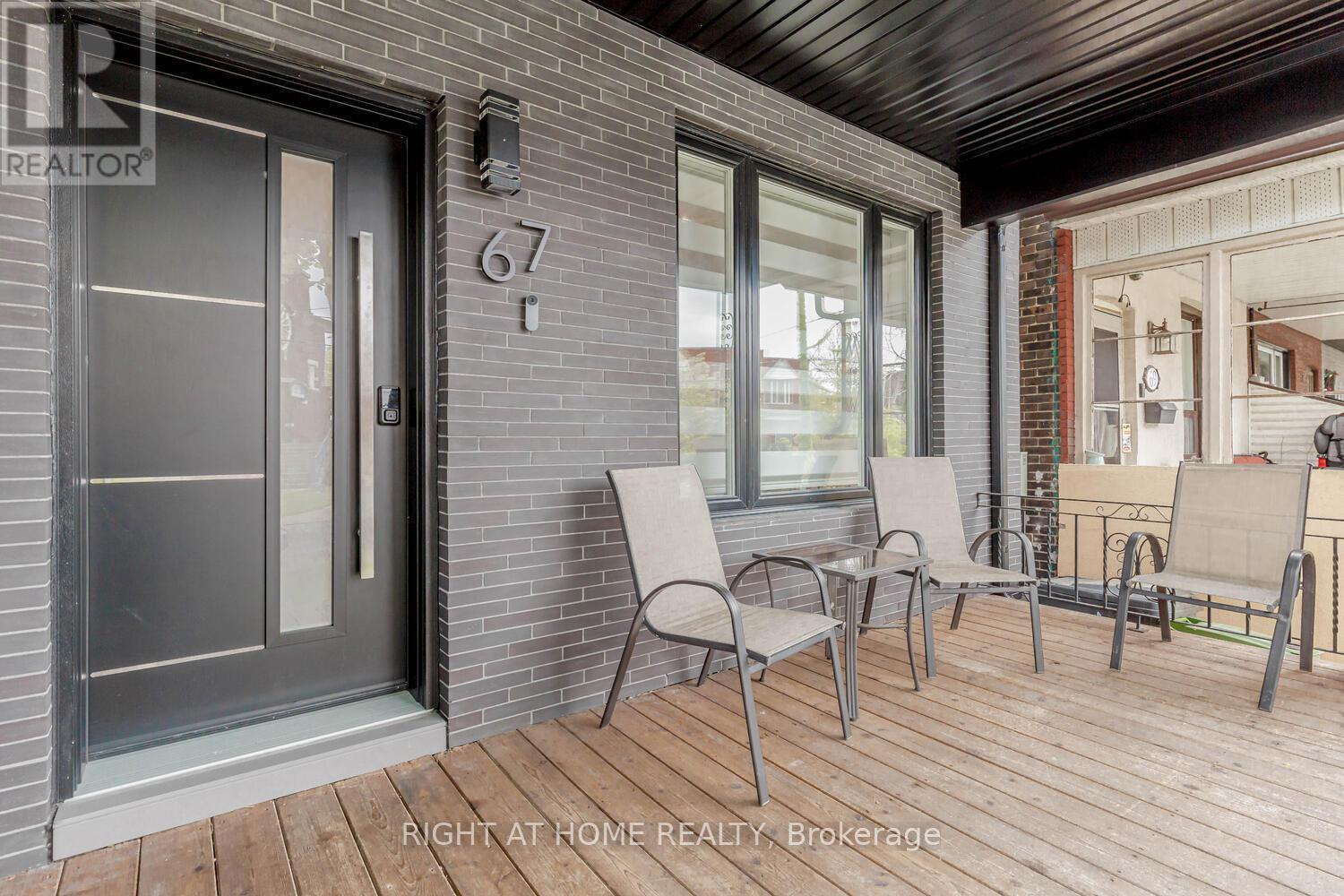90 Park Place Boulevard Unit# 1
Barrie, Ontario
Mediterranean Franchise Business in Barrie is For Sale. Located at the busy intersection of Concert Way/S Village Way. Surrounded by Fully Residential Neighborhood, Close to Hwy 400, Close to Amusement Park, Lots of Traffic, and more. Great Business with High Sales Volume, and Long Lease and so much opportunity to grow the business even more. Monthly Sales: $70000 - $100,000, Rent: $12791/m including TMI & HST, Lease Term: Existing 1 year + 10 years option to renew, Royalty: 5%, Advertisement: 2%, Seating: 40, Store Area: 2126sqft, Operating Since 2015. (id:59911)
Homelife Miracle Realty Ltd
2909 - 8 Park Road
Toronto, Ontario
Bright 1+Den Condo at Yonge & Bloor with Clear Rosedale Ravine + Nature Views. Enjoy open-concept living, floor-to-ceiling windows, and a functional layout with plenty of natural light. Direct indoor access to TTC, shopping, dining, and GoodLife Fitness makes everyday life effortless. Building features 24/7 concierge, rooftop garden, BBQ terrace, and more, all in one of the city's most connected and prestigious locations. (id:59911)
Keller Williams Portfolio Realty
1130 Ridge Road
Stoney Creek, Ontario
Custom Bungalow on 21.14 Acres with Workshop, Pond & Luxury Finishes. A rare opportunity to own a custom-built bungalow on over 21 acres in scenic Stoney Creek. This stunning estate blends luxury, function, and privacy—perfect for those seeking refined country living with city amenities nearby. The chef-inspired kitchen features solid cherry cabinets, granite counters, heated tile floors, double ovens, 6-burner propane range with griddle, bar fridge, ice maker, oversized island, and a walk-in butler’s pantry with stand-up freezers and ample storage. The great room offers 12’ cathedral ceilings, barn beam accents, a French limestone gas fireplace, and oversized windows overlooking the landscape. A Lumon-glass enclosed 3-season sunroom with stamped concrete provides seamless indoor-outdoor living. The primary suite includes his & her walk-in closets and a spa-like ensuite with heated floors, custom tiled shower, and double vanity towers. Two additional main floor bedrooms feature cathedral ceilings and hardwood floors—one with a private ensuite. The finished walk-out basement adds two more bedrooms, full and powder baths, large rec room with wood stove, and rough-ins for a kitchen, wet bar, and laundry. Also includes dual cold rooms and direct access to the garage and patio. The heated 3+ car garage (over 1000 sq ft) features epoxy floors, 12’ ceilings, LED lighting, and dual access. A 2,500 sq ft shop includes a loft, walk-in cooler, overhangs, 100 amp service, and propane line—ideal for hobbyists or business use. Outdoors, enjoy a one-acre pond, fenced animal shelters, and wide-open views. Additional features include city and rainwater systems, two cisterns, radiant heat, and 400 amp service. A unique property perfect for multi-generational living, business owners, or anyone seeking space, privacy, and comfort. (id:59911)
RE/MAX Escarpment Golfi Realty Inc.
254 St. James Street S
Norfolk, Ontario
Welcome to 254 St. James Street South, Waterford! This beautifully updated 3-bedroom, 2-bathroom home sits on a generous oversized lot, offering plenty of space inside and out. Just off the inviting living room, the spacious primary suite includes a private 3-piece ensuite for your comfort. The main floor also features a modern kitchen and dining area-perfect for everyday living and entertaining. Upstairs, you'll find two large bedrooms, each with walk-in closets, and a full 4-piece bathroom. Step outside to a sprawling backyard, ideal for gatherings and summer fun, complete with a 15x30 above-ground pool. Plus, the impressive 700 sq ft heated garage with hydro is perfect for a workshop, storage, or parking your toys. This home truly has it all-come see it for yourself! (id:59911)
RE/MAX Escarpment Realty Inc.
3 - 307-309 Dundas Street E
Hamilton, Ontario
Excellent location for any office usage, clean, quit area and open space Gross lease included TMI and utilities (id:59911)
Royal LePage Signature Realty
375 River Oak Place
Waterloo, Ontario
Exquisite Lakefront Estate in Prestigious River Oak Estates-welcome to a rare & extraordinary opportunity—one of the only lakefront estates in the city, offering private access to Emerald Lake. Nestled on 0.53 AC of pristine waterfront, this custom-built legacy residence is a statement of timeless elegance & luxury. Tucked on a private court, this stately home spans over 9,100 SF of living space, w/ 5 beds, 6 baths, & resort-style amenities. Step into the grand foyer, featuring soaring ceilings, sweeping staircase, & classic centre hall plan. The main lvl boasts a living rm w/ gas FP, 10-chair dining rm, & a 2-storey great rm w/ gas FP & serene lake views—ideal for grand events/quiet moments. The chef’s kitchen incl. granite counters, centre island, walk-in pantry, & breakfast area w/ patio access, ensuring seamless indoor-outdoor living. A den/office/games rm w/ built-in bar (future main-flr bedrm potential) & 2 powder rms complete this lvl. Dual staircases lead to the upper lvl, where a catwalk provides stunning views of the great rm/entry/lake. The luxurious primary wing features a 5-pce ensuite, dual walk-in closets, a private dressing rm/lounge w/ balcony, office/exercise area, & kitchenette/laundry rm. 3 add’l spacious bedrms, each complimented w/ access to a bathrm. A bonus upper loft w/ gas stove adds versatility. The lower lvl features an updated home theatre w/ motion-activated seating & a spacious rec rm. This lvl also offers nanny/in-law suite potential, w/ a bedrm, bathrm, workshop/multi-purpose area (future kitchen), & walk-up access to the garage. The landscaped grounds create a resort-like retreat, featuring in-ground pool, expansive patios, & outdoor kitchen. A covered gazebo/sitting area, surrounded by mature trees & peaceful lake views, offers the perfect place to unwind. Nestled in a private neighbourhood, steps from Kiwanis Park, trails, Grand River, restaurants, shopping, schools, & HWYS, this is a truly iconic, once-in-a-lifetime opportunity. (id:59911)
RE/MAX Twin City Realty Inc.
127 - 85b Morrell Street
Brantford, Ontario
Welcome to 85 Morrell Street Unit 127, a 1 bed 1 bath condo in a luxurious low rise building in Brantford. Upon entering you will immediately be struck by the natural light flowing in making this unit feel bright and spacious from any angle. The open plan kitchen features fresh white cabinet, a centre island and a recently installed feature wall in the dining area. Flowing into the living area, this space is perfect for entertaining and boasts a new electric fireplace and feature wall.. Modern laminate flooring flows throughout this unit into the large bedroom which includes recently installed closet organizers. Additional upgrades to the unit include a new bathroom vanity and hardware, ceiling fans, new light fixtures and smart thermostat. This property is perfect for a first time buyer coming into the market. A great location in a quiet neighbourhood and within walking distance to downtown Brantford and close to Dufferin Park. Don't miss your chance! (id:59911)
Keller Williams Real Estate Associates
1244 Mowat Lane
Milton, Ontario
Welcome to 1244 Mowat Lane, a bright and spacious end-unit townhouse, that feels just like a semi-detached, in Miltons desirable Dempsey neighbourhood, offering 2100+ sqft. of living space! This beautifully maintained home features a large, open-concept layout with an airy floor plan. The main floor offers a spacious kitchen with ample counter space, a dining area, and a generous family roomall filled with natural light. Step out the back door to large and fully fenced yard, ideal for entertaining or relaxing. Upstairs, youll find an oversized primary bedroom with a walk-in closet and ensuite bathroom. There are two more excellent-sized bedrooms and a shared 3-pc bathroom. The fully finished basement adds even more living space, which includes a large rec. room, a fourth bedroom, and a nicely upgraded bathroom. There is also a laundry area and lots of storage space. A standout feature of this home is the widened interlocked driveway, offering two car parking on the driveway. Enjoy the convenience of being minutes to highway 401, public transit, schools, parks, shopping, and so much more. (id:59911)
Ipro Realty Ltd.
7 Viewforth Road
Brampton, Ontario
Why pay maintenance fees when you can own this fully upgraded, freehold home just steps from Mount Pleasant GO Station? With apx. 1,800 sq. ft, this home is perfect for a young couple or growing family! Upgrades galore! This carpet-free home features brand-new engineered hardwood flooring, upgraded baseboards, and elegant hardwood stairs with white risers. The spacious kitchen boasts a brand-new stainless steel fridge and dishwasher, along with a stainless steel stove, breakfast bar, granite countertops, wood cabinets, and a stylish backsplash all with plenty of space for a dining table! The powder room has been recently updated, while the upstairs bathrooms feature cultured marble countertops. The primary bedroom offers a massive walk-in closet and a 4-piece ensuite. Freshly painted throughout, the home is enhanced with pot lights in the main living areas, creating a bright and airy atmosphere. Step outside to a private backyard not just a balcony featuring a wooden deck and landscaped space, while the front porch has been upgraded with exposed concrete for a polished look. Additional highlights include garage access from the main level and a walkout to the backyard. This property stands out for its prime location near the GO, private outdoor space, and extensive upgrades! The convenience of this location is unparalleled with schools, parks, library, grocery, restaurants and much more all within walking distance. **Extras: Washer/Dryer (2022), New Furnace (2024), New Window Shades (id:59911)
Homelife/miracle Realty Ltd
55 Lyndbrook Crescent
Brampton, Ontario
Welcome to this exceptional detached residence offering approximately 3,500 sq. ft. of meticulously designed living space, including a finished basement. Situated on a premium 45 ft lot, this home is flooded with natural light and showcases thousands of dollars in high-end upgrades. The main level features soaring 9 ft ceilings, elegant porcelain tile, custom blinds, and rich hardwood flooring throughout. Enjoy distinct living, dining, and family roomsperfect for both entertaining and everyday living. Freshly painted in neutral tones, the home presents an inviting, move-in-ready ambiance. The gourmet kitchen is a chefs dream, complete with granite countertops, stylish backsplash, and stainless steel appliancesall seamlessly connected to the open-concept living space. Upstairs, youll find four generously sized bedrooms, each offering walk-in closets, along with three fully upgraded washrooms. The convenient main-floor laundry room adds to the homes functionality. Step outside to a beautifully landscaped backyard, featuring premium interlocking stone and a charming gazeboideal for entertaining guests or relaxing in style. Additional exterior updates include a newer roof. The professionally finished basement boasts two bedrooms, a separate entrance, and a kitchenette, providing versatile options for extended family living or rental income potential. Located in the highly desirable neighborhood of Castlemore, this home is just steps away from parks, top-rated schools, major highways, and a wide range of amenities. Don't miss the opportunity to own this fully upgraded, turnkey property in one of Brampton's most prestigious communities. (id:59911)
Homelife/miracle Realty Ltd
67 Maria Street
Toronto, Ontario
Welcome to 67 Maria St, a beautiful and modern semi-detached home with a welcome porch located in the stunning family neighbourhood. Spacious open concept living room, kitchen, and dining with ample cabinets/counter/storage space. Engineered hardwood flooring all across with smooth ceiling, pot lights & stylish light fixtures. Zebra blinds, custom built fireplace with ceiling to floor mantle. Upgraded cabinetry in kitchen with granite counter top, Cafe style stainless steel smart appliances. New LG Washer & Dryer, powder room and storage area all on the main floor for homeowner convenience. Modern staircase and skylight above brings plenty of natural light. A stunning half-story Loft with laminate flooring and skylights that can be used as a guest suite, office workspace or for kids to enjoy a play area. Bedrooms have hardwood engineered flooring and custom closet in the master bedroom. Bathrooms include Porcelain and Marble Flooring with upgraded Matte fixtures. Finished basement suite with a separate and entrance from main floor that can be used as in-law / nanny suite or other. Backyard with interlock patio night lights and access to car garage plus many other numerous upgrades. EXTRAS: Close to shopping, restaurants, and decent walk to High Park. Fabulous opportunity or a new owner to just move in and enjoy the home and all it has to offer. (id:59911)
Right At Home Realty
1e59 - 7215 Goreway Drive
Mississauga, Ontario
Welcome to an exceptional opportunity to own a prestigious Ground Floor Commercial Condo Unit in the heart of Mississauga. Excellent Opportunity To Start Your Own Business In Westwood Square Mall. Good Size Unit, Suitable For Any Business: Retail/Professional/Consulting And Travelling. This 170 Sq. ft commercial retail unit offers numerous advantages for retailers seeking a prime location to establish their business and attract customers. Situated in a bustling commercial district with high foot traffic and excellent visibility, this unit offers a versatile space for a range of businesses. Ample parking options nearby ensure convenience for both customers and employees. Enjoy the benefits of ownership while potentially generating rental income or capital appreciation. (id:59911)
RE/MAX Premier Inc.











