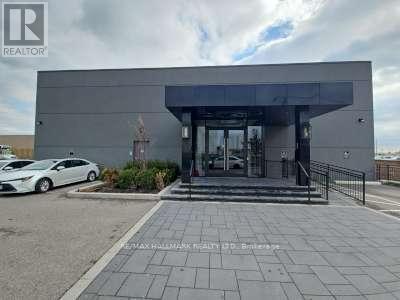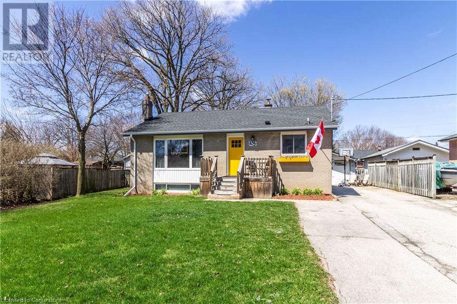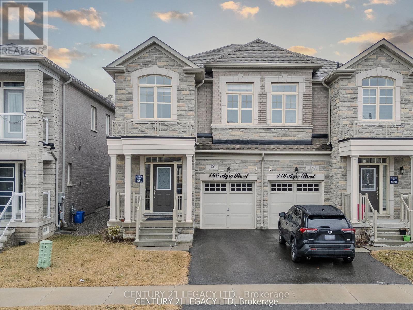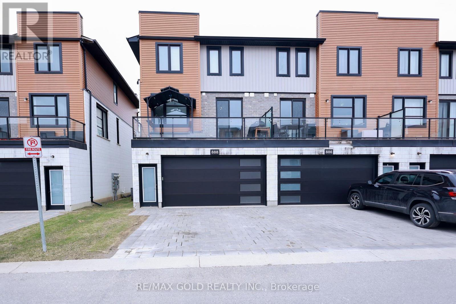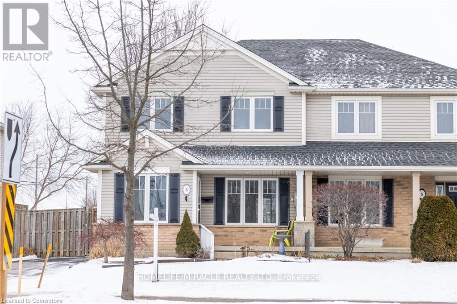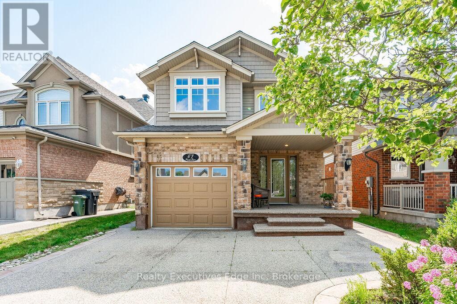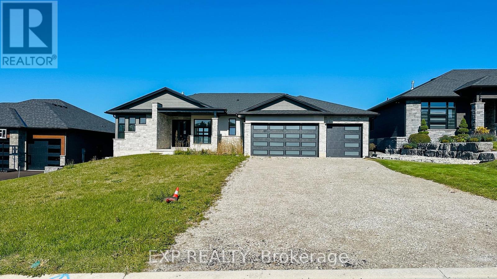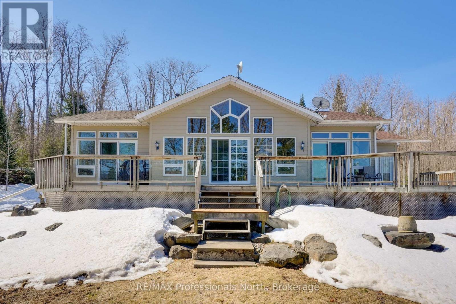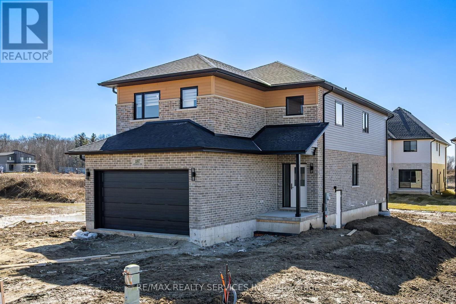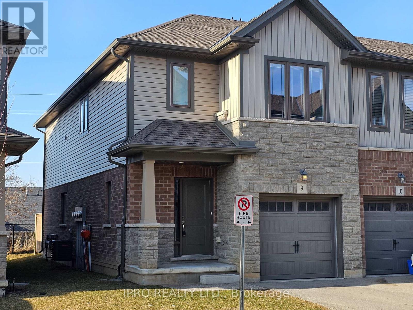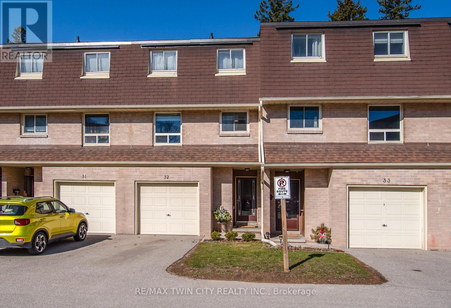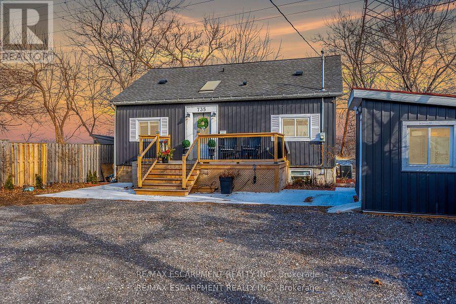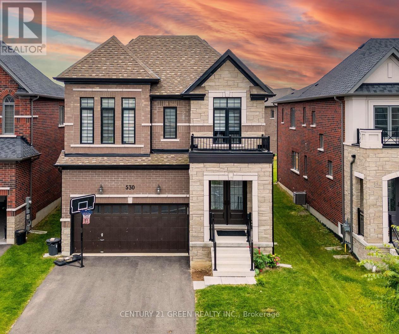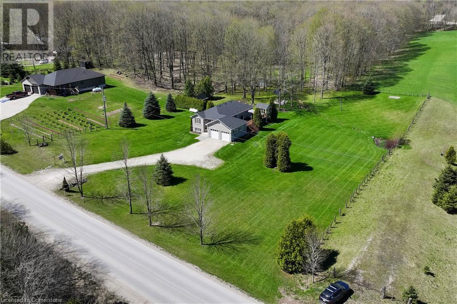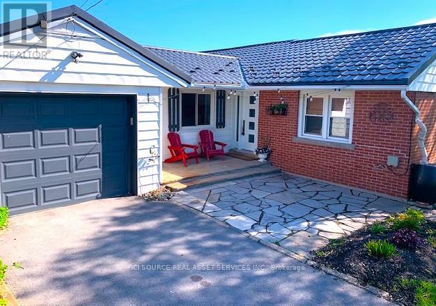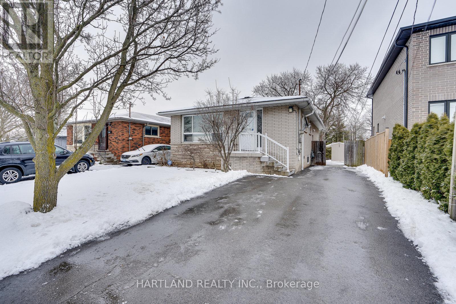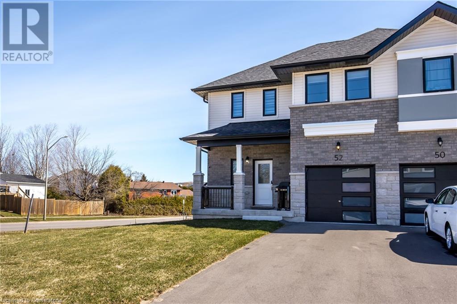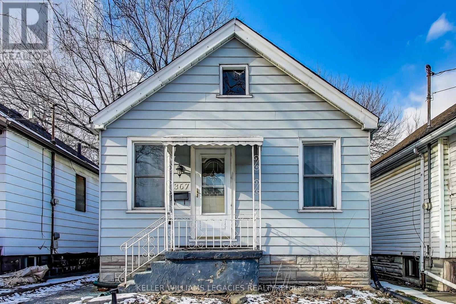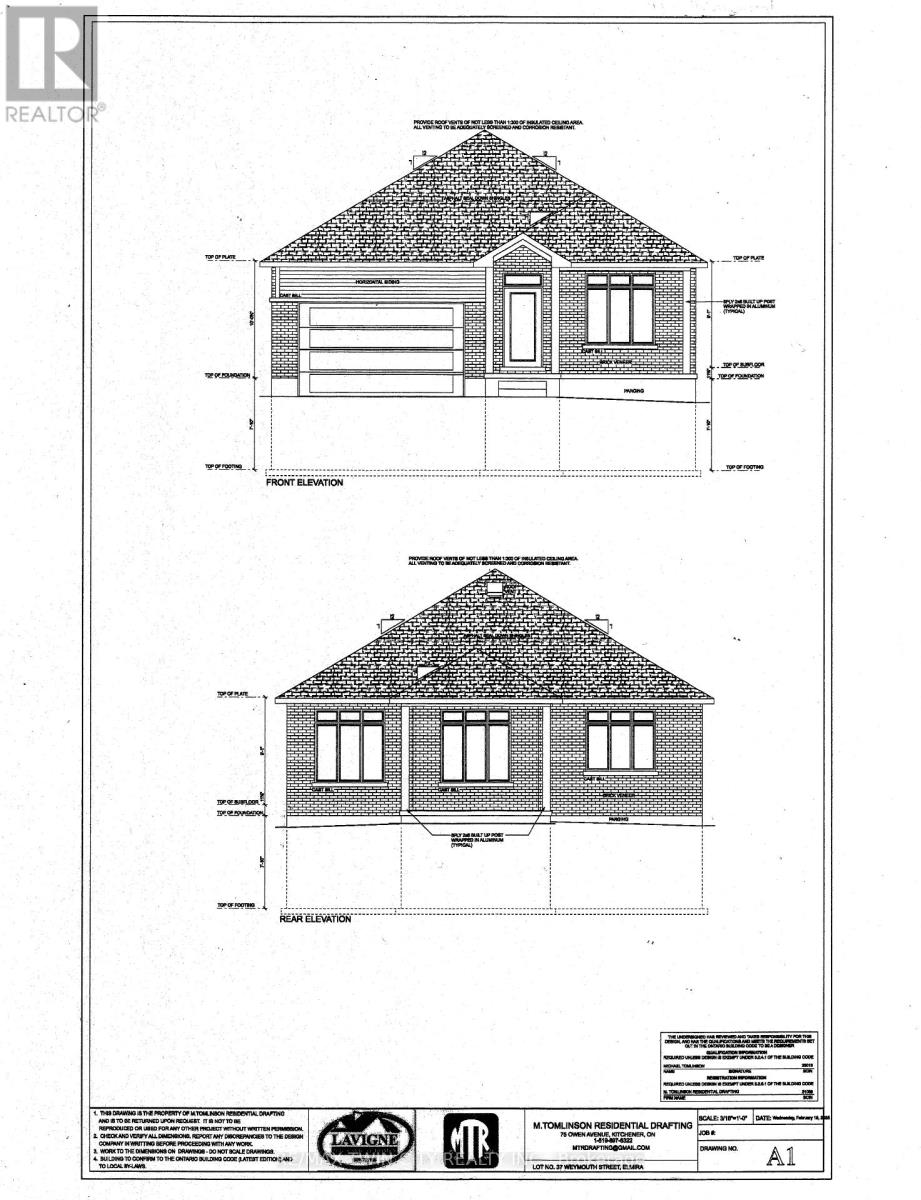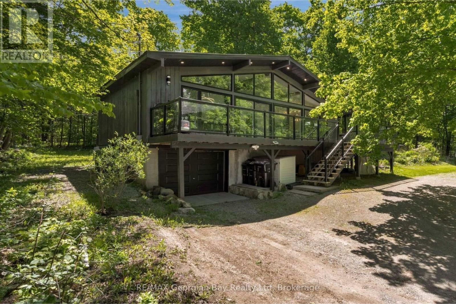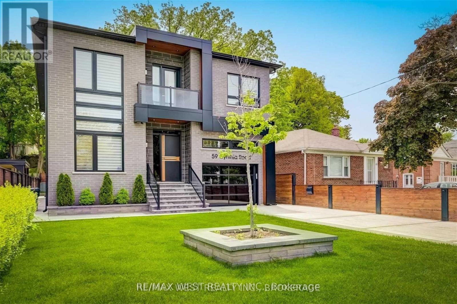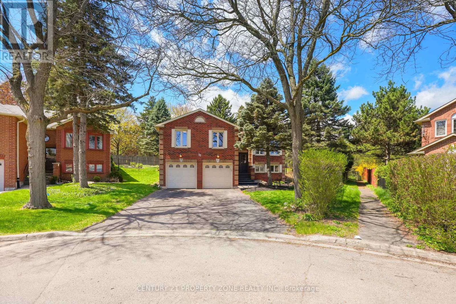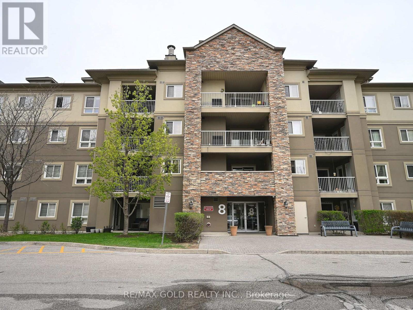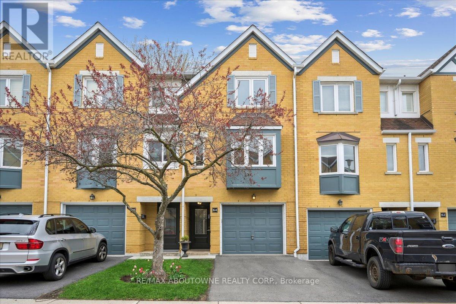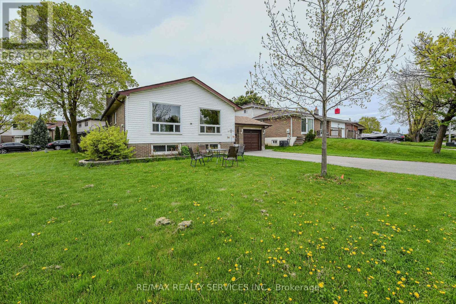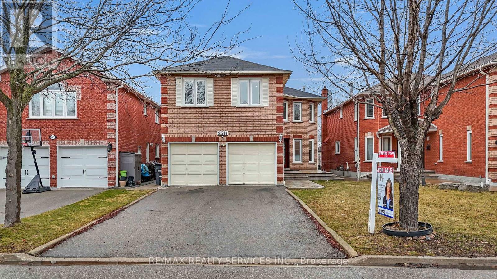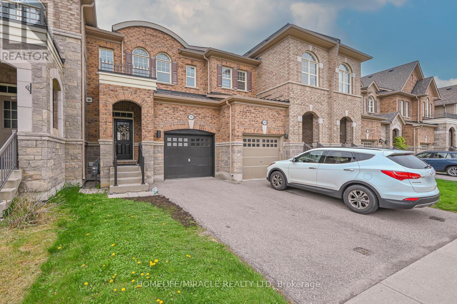6171 Conin Drive
Mississauga, Ontario
Rare opportunity to acquire a freestanding boutique hotel in Mississauga, minutes from Pearson International Airport and major highways (401, 409, 427). The property features 18 guest rooms and 21 washrooms, offering strong potential for travelers, business guests, or extended stays. Being sold under Power of Sale property is offered "as-is, where-is" with interior condition unverified. Flexible commercial zoning allows for repositioning, value-add renovation, or redevelopment. Strategic location near transportation hubs and major amenities makes this an attractive investment for hotel operators, investors, or developers seeking a high-visibility site with exceptional upside potential. (id:59911)
RE/MAX Hallmark Realty Ltd.
105 Anne Boulevard
Milton, Ontario
Welcome to your dream home! Nestled on a generous lot adorned with mature trees, this bungalow offers the perfect blend of classic charm and contemporary living. From the moment you step inside, you'll be greeted by the warm glow of the beautiful hardwood floors that flow throughout the main level. The living/dining room is bathed in natural light from the large front window. The kitchen has been updated with ample cupboards and counter space. The centre bedroom is currently used as a home office, with patio door access to the back deck. Both bathrooms have been recently updated. The basement has been finished to allow lots of space for the family. The list of updates are as follows: The garage has a built-in work bench, storage shelves, with upgraded LED lighting. Main floor: Nest Smart thermostat added '25. New Paint '24. Bedroom floors resurfaced/stained '23. Updated bathroom fixtures & added exhaust '23. Updated switches & outlets '23.Built-in primary bedroom headboard '23. New front door '24. Updated kitchen with new appliances, GFI receptacles & exterior hood venting '24. Updated kitchen cabinets and countertops. New light fixtures '24. New baseboards '24. New interior door '25. New bedroom/kitchen blinds '25. Primary bedroom closet doors '25. Basement bathroom vented to outside, fixtures replaced, new tiles and a pocket door installed. Upgraded electrical switches, receptacles, outlets and light fixtures to meet modern standards. (id:59911)
RE/MAX Real Estate Centre Inc.
57 Sutcliffe Way
New Tecumseth, Ontario
This stunning double-car garage home is located in Alliston's most prestigious, family-oriented community. Offering over 2,100 sq. ft. of above-grade space and a total of approximately 3,000 sq. ft. of living area, this residence is perfectly designed for comfort and functionality. Situated on a spacious pie-shaped lot, the home features a walkout basement leading to the garage. The fully finished basement includes a full bathroom and boasts high ceilings, making it ideal for entertaining or as a potential rental unit for additional income. Enjoy privacy with no sidewalk and no neighbors behind. The expansive family/great room includes a balcony, perfect for hosting large gatherings or enjoying family entertainment. The newly upgraded kitchen is a chefs dream, featuring quartz countertops, a stylish backsplash, a gas stove, and modern pot lights throughout. Elegant flooring extends across the entire home, enhancing its sophisticated appeal. This exceptional property offers a rare combination of luxury and practicality. (id:59911)
Homelife/miracle Realty Ltd
3301 - 50 Brian Harrison Way
Toronto, Ontario
Luxury Monarch Condo. Incredible South-East View. Freshly painted, Steps To Scarborough Town Centre, Srt, Go Bus & Ttc. Exclusive Amenities: Party Room, Fitness, Billiards, Table Tennis, Card Room, Pool, Whirlpool Sauna, Virtual Golf, & Mini Theatre. Excellent Move-In Condition!! (id:59911)
Central Home Realty Inc.
2333 Khalsa Gate
Oakville, Ontario
Absolutely Stunning One Bed+Den Condo & 2 full Bathroom, 2 Underground Parking, 1 Locker, 595 Sqft Unit. Vinyl floor throughout. Open Concept Living Room. Modern Kitchen W/quartz Countertop, ceramic backsplash & Stainless Steel Appliances. Den W/Sliding Door Could Be Used As Office Or Bedroom. Smooth 9 ft ceilings throughout. Amazing Condo amenities Including Smart Home Technology, Games Room, Party Room, Media Room, Business Centre, Rooftop Lounge & Pool, Fitness Centre, Multi-purpose activity court, Community Gardens and Much More. Close to trails and creeks, close to top schools, parks, and Highways 403 & 407. (id:59911)
Royal LePage Signature Realty
40 Clearview Drive
Omemee, Ontario
This 2 bedroom, 1 bathroom raised bungalow, situated on a generous lot in a family-friendly waterfront community is just a short stroll from Pigeon River. The spacious living and dining room combination features a walkout to a large deck, perfect for entertaining or simply relaxing while overlooking the large backyard. The partially finished basement includes a cozy natural gas fireplace, ample storage, and a bathroom rough-in offering the potential to expand the living space to suit your needs. Located just minutes from Bridgenorth, Peterborough, and Lindsay, this home provides the perfect balance of tranquility and convenience. A public boat launch is only 2 minutes away, making it ideal for boating enthusiasts eager to explore the scenic Trent-Severn Waterway. This is a wonderful opportunity to make this home your own. (id:59911)
Pd Realty Inc.
7563 Dale Road
Hamilton Township, Ontario
Family get together space and entertainer's heaven is right here! Backing onto the first hole of Dalewood Golf Course! Perfectly updated in every detail. Beautiful front entrance and foyer displays central wooden staircase, opening on both sides to a large livingroom with the eye catching fireplace on the left and a large family room adjoining the main floor office to the right. The huge and stunning kitchen takes up the whole back of the house, with a separate dining area, quartz centre island with sink, 6 brand new stainless-steel LG Smart ThinQ appliances, 2 exits to the yard and back deck with hot tub, and wide open view of the golf course. 4 large bedrooms on the second floor, all with hardwood floors and 4 modern, lovely bathrooms - 5 pc ensuite in primary bedroom, 3 pc ensuite in second bedroom, 3 pc bathroom in hall, all walk-in closets. 2 pc bath on main. Second floor laundry room with quartz counter top and hardwood floors. Lots of large windows everywhere to let in the views and lots of light. **EXTRAS** All tiles are porcelain, all counter tops quartz. Floors are all 3/4" engineered hardwood. All appliances are new with warranties and manuals. Smart technology throughout. See attached list of more features. (id:59911)
Royal LePage Signature Realty
180 Agro Street
Hamilton, Ontario
Modern Semi-Detached Home in Prime Waterdown Location! Beautifully maintained 3-bedroom, 3-bathroom semi-detached home built by award-winning Starlane Homes with approx. 1,876 sqft of open-concept living. Features 9-ft ceilings on both floors, spacious living and dining area, large kitchen with breakfast space and walkout to backyard, direct garage access, and no carpet throughout. Upstairs offers a generous primary bedroom with walk-in closet and 5-piece ensuite, two additional bedrooms, full bath, and laundry. Includes 5-piece stainless steel appliance package, central vacuum, cozy fireplace, and excellent natural light. Full unfinished basement with future potential and possible separate side entrance. Outstanding location: 8 mins to Aldershot GO, less than 8 mins to Highways 407 & 403, 13 mins to McMaster University & Hospital, 11 mins to Costco Burlington. A fantastic opportunity in a thriving family-friendly neighborhood! (id:59911)
Century 21 Legacy Ltd.
888 West Village Square
London, Ontario
3 Storey Modern Luxury End-Unit Condo Townhouse: 4 Bed, 4 Bath W/ 2 Car Garage, 2 Outdoor Terraces: 1 In Front, 2nd At Back. More Functional Living Space. Open Concept Living-Family, Dinning. Kitchen W/ SS Appliance, Quartz Countertop, Center Island & Large Pantry. Upper Flr: Primary Bedroom W/ Closet & 3Pc Ensuite Plus Other 2 Good Size Bedrooms, 3 Pc Washroom &Laundry. Main Flr Has Additional 4th Bedroom W/ 3Pc Ensuite & W/I Closet. Close to All Amenities & The Western University London. (id:59911)
RE/MAX Gold Realty Inc.
Spectrum Realty Services Inc.
3 Southgate Parkway
St. Thomas, Ontario
This Hayhoe home showcases exceptional craftsmanship and attention to detail. The main floor features a spacious great room, a functional kitchen, a convenient 2-piece bathroom, and a dining area with sliding doors that open to a fully fenced backyard. The outdoor space is ideal for entertaining, with a large deck that includes a gas BBQ, a roomy shed/workshop, and a hot tub for ultimate relaxation. On the second floor, you'll find three generously sized bedrooms and a 3-piece bathroom. The semi-finished basement offers additional living potential and includes a second full bathroom. This home has been meticulously maintained, with recent updates such as a new furnace, kitchen countertops, sink, dishwasher, and microwave. Plus, the driveway includes an electric vehicle charging connection, adding modern convenience. This home combines comfort, functionality, and outdoor enjoyment in one well-kept package. (id:59911)
Homelife/miracle Realty Ltd
67 Revell Drive
Guelph, Ontario
Welcome to 67 Revell Drive. This 1 owner family home has great curb appeal with a concrete driveway and walkway to the large front porch, both sides of the yard all the way to the rear yard. There is no sidewalk in the front yard and the driveway can park up to 4 vehicles. Features include a grand 2 storey foyer, hardwood throughout, 3 beds and 3 baths. The main level offers an open concept floor plan. The kitchen features an island and a dining area leading to the great room with a gas fireplace and a walkout to the fully fenced rear yard with a large concrete patio and a storage shed. On the second floor, the bedrooms are large in size. The master bedroom has a walk in closet and a 4 piece ensuite with a jacuzzi tub. This great family home is located in the sought after south end of Guelph and close to all amenities including, shopping, library, theater, trails, parks and much more. Call your Realtor for a private viewing today! (id:59911)
Realty Executives Edge Inc
12 Hudson Drive
Brant, Ontario
POWER OF SALE !!!! BANK SALE !!! Welcome to 12 Hudson Drive, an exceptional custom-built home in Brantford offering over 4,000 sq ft of luxurious living space with top-to-bottom professional upgrades. This stunning property features 3 spacious bedrooms on the main floor, including a primary suite with a large walk-in closet and 5-piece ensuite, thoughtfully situated away from the other bedrooms for privacy. The upgraded kitchen built-in oven and microwave, and elegant engineered hardwood floors throughout. The walk-out basement, with 75% of the work completed, offers an in-law suite, 3 additional bedrooms, and ample living space. Enjoy a covered deck with scenic views, a 3-car garage, and driveway parking for 6 cars. Conveniently located near schools, Brant Park, shopping, and easy access to Hwy 403, this home is perfect for families seeking a blend of comfort and style. **EXTRAS** Bring Offer Anytime with 72hr irrevocable. Please Include Schedule B1 With All Offers. (id:59911)
Exp Realty
778 Bay Lake Road
Perry, Ontario
Step into your dream North Muskoka hide-a-way, with this stunning Aberdeen Viceroy model where the great outdoors meets modern comfort. As you enter, you will be greeted by a breathtaking GREAT room, it's pine-lined ceilings soaring above the walls of windows drawing your eyes to the serene lake and lush wooded landscape beyond A cozy corner woodstove beckons you to curl up with a book or share stories by its glow. From here, several walkouts invite you to explore a sprawling deck perfect for hosting gatherings or soaking in the peace of nature. The eat-in kitchen is a bright and cheerful space, with crisp white cabinets and troom to make memories over a morning coffee or a hearty brunch. For those magical summer evenings, retreat to the screened Muskoka room and let the breeze carry away the day's worries as you sip something cold and refreshing. This home/cottage offers three generous bedrooms, including a primary suite that is a true sanctuary, complete with it's own ensuite and deck access. Downstairs, the full basement extends your living space with a versatile fourth bedroom or office, a rec room for endless fun, plenty of storage and workshop space for hobbies or gear. Outside, the charm continues. A detached single garage with a carport and parking pad is ready to host your camper, boat, or utility trailer. Nestled on 1.6 acres or hardwoods, this property is your personal haven, complete with waterfront access and your own private dock just across the road. Picture yourself taking a quick dip after work, unwinding with a cocktail by the water, or setting out on a sunset boat ride. Impeccably maintained and bursting with possibilities, this home is not just a place to live - it is a lifestyle waiting to be embraced. (id:59911)
RE/MAX Professionals North
111 Sunset Hills Crescent
Woolwich, Ontario
Welcome to this custom-built stone/brick Bungalow on a 1/2-acre end Lot, abutting a green farmland with beautiful, picturesque surroundings in the lap of nature. Located in a family friendly neighborhood, this 3+3 bedroom, 3+1 bath home offers nearly 5300 sqft of expansive living space, including a finished basement and many upgrades. It is an epitome of thoughtfully designed luxury. The grand covered porch overlooking the countryside truly reflects its character of an Estate home, with high ceilings throughout the main floor. It features two large family rooms with gas fireplaces, a dining room, breakfast area and a spacious mud room. All with engineered hardwood floors, oversized windows with plenty of natural light. Aesthetically designed gourmet Kitchen includes quartz countertop, high end KitchenAid SS appliances, a spacious breakfast bar and plenty of storage in ceiling height cabinets having crown moldings. The luxurious primary suite has a walk-in closet and a spa-like ensuite with a soaker tub, double vanities, and a glass shower. Two additional spacious bedrooms come with great closet space. A newly built finished Basement is an entertainer's paradise with large party hall / rec room, bar and kitchen counter, a multi-purpose glass enclosed room for Sheesha lounge / Wine cellar / Yoga room, a home theatre, study / home office, two bedrooms and a 3-piece bath. A partially built sauna offers a relaxing retreat. With a 3-car garage and parking for up to 6 vehicles. The backyard oasis features a glass-enclosed patio, an open deck, fresh landscaping, and ample entertaining space for gatherings and BBQs. A serene spot to witness the magic of sunrises and sunsets. Plenty of space to add an outdoor pool. Enjoy resort-style living, just minutes from downtown Kitchener, Waterloo, Guelph, and close to public and private schools, with Golf courses nearby. Embrace peaceful, high-quality living with urban convenience. CHECK 3D VIRTUAL TOUR. (id:59911)
Ipro Realty Ltd
91 Silverbirch Boulevard
Hamilton, Ontario
Adult Lifestyle at the Villages of Glancaster- Welcome to this Sought after Country Rose Model, the 2nd largest plan @ 1500 sq ft Sprawling Bungalow with Fully Finished Basement- This premier community offers convenient amenities & maintenance free living-Move in Ready featuring private Driveway & single attached garage with inside access- Bonus Side door from the Driveway- Welcoming front porch- Open Concept Formal Living Room & Dining Room with Gas Fireplace- Crown Moulding-Large White Kitchen, Pantry Closet- Pull outs that's open to Family Room/ Sun Room with patio doors to the wrap around deck, remote control awnings and yard- Large Main Level Owners Suite with Bay Window, Walk in Closet & 4 piece Ensuite- Soaker Tub & Separate Shower- Large 2nd Bedroom currently an office- Main Level Laundry Room-Professionally Finished Basement with enormous Rec Room- 3rd Bedroom & a Full Ensuite Bathroom-Storage Space + Walk in Cedar Closet-VOG Country Club access offers a variety of social activities, a heated saltwater pool, exercise classes, card games, snooker tables, crafts, library, tennis, pickleball, and more! Condo fees include: cable, internet, phone, water, outdoor maintenance, clubhouse access & insurance. Enjoy an active Retirement community where you can socialize and also enjoy your privacy- the choice is yours! Visit the VOG website for more details on this retirement lifestyle community https://thevog.site/ (id:59911)
RE/MAX Escarpment Realty Inc.
1187 Hobbs Drive
London, Ontario
Welcome to this spectacular Custom Home Built by The Signature Homes situated in South East London's newest development, Jackson Meadows. This flagship model embodies luxury, featuring premium elements and meticulously planned upgrades throughout. Boasting a generous 2,503 square feet, above ground. The Home offers 4 Bedrooms with 4 Washrooms - Two Full Ensuite and Two Semi-ensuite. Main Level features Great Foyer with Open to Above Lookout that showcases beautiful Chandelier just under Drop down Ceiling. Very Spacious Family Room with fireplace. High End Kitchen offers quartz countertops and quartz backsplashes, soft-close cabinets, SS Appliances and Huge Pantry. Inside, the home is enhanced with opulent finishes which includes3 Accent Walls-1 in Family room and 2 in Master Bedrooms. Glass Railing for your luxurious experience. (id:59911)
RE/MAX Realty Services Inc.
404 - 88 Gibson Street
North Dumfries, Ontario
Welcome to Pipers Grove Condominiums - right in the heart of downtown Ayr! Step into this stylish Morgan model suite, offering 2 spacious bedrooms, 2 full bathrooms, and 951 sq ft of beautifully designed living space. The open-concept eat-in kitchen and living area is flooded with natural sunlight, thanks to the suites south-facing exposure - and just wait until you step out onto your private 84 sq ft balcony with serene forest views. Its the perfect spot for morning coffee or unwinding at sunset. The kitchen is a showstopper, with sleek black cabinetry, large island, granite countertops in both the kitchen and bathrooms, and a stylish tile backsplash. The primary bedroom features a spacious walk-in closet and a private ensuite with glass shower, while the second bedroom also boasts its own walk-in closet ideal for guests or a home office setup. Youll love the luxury vinyl plank flooring that flows seamlessly throughout, but one of the standout features? TWO parking spots - one covered and one surface - a rare and valuable bonus! The building itself offers a secure entrance with a video intercom system and a welcoming amenity room on the main level, complete with a kitchenette and washroom - perfect for hosting or relaxing with neighbours. Located just steps from Ayrs charming downtown shops, restaurants, and walking trails, and only a short drive to Cambridge, Kitchener, Brantford, and Woodstock - Pipers Grove is a truly exceptional place to call home. (id:59911)
RE/MAX Twin City Realty Inc.
9 - 77 Diana Avenue
Brantford, Ontario
This freehold end-unit townhome, built in 2019, is located in the desirable West Brantford area. With 1580 sq.ft. of space it offers 3 bedrooms and 2.5 bathrooms. The main floor features a bright, open-concept layout, perfect for everyday living and entertaining. Upstairs, the principal bedroom includes a walk-in closet and a private 4-piece ensuite, while the additional bedrooms provide extra space for family or guests. The backyard offers a quiet, private outdoor area to relax or entertain. Conveniently located, this home is within walking distance to schools, parks, a shopping plaza, amenities and public transit, making it a great choice for modern living. (id:59911)
Ipro Realty Ltd.
32 - 634 Strasburg Road
Kitchener, Ontario
Cozy Townhouse Retreat in Kitchener's Hidden Gem Welcome to your next chapter at 32-634 Strasburg Rd! This charming multi-level townhouse offers 1,067 square feet of thoughtfully designed living space at a price point that won't break the bank. Nestled in a peaceful neighborhood, this 3-bedroom, 2-bathroom haven gives you the perfect blend of tranquility and convenience. Step outside and find yourself minutes from McLennan Park, where weekend adventures await! Need groceries? A popular supermarket is just a short stroll away perfect for those last-minute dinner ingredients! The location truly shines with Block Line Station nearby for easy commutes, while St. Mary's High School sits within walking distance hit that snooze button a few more times, parents! Approach your new home and notice the well-maintained grounds, complete with a brand-new playground (2023) that'll keep the little ones entertained for hours. Inside, you're greeted by ceramic tile in the foyer leading to hardwood floors in the living room. Slide open the doors to your private fenced yard perfect for summer BBQs or letting Fido run free! The updated eat-in kitchen boasts quality appliances and ceramic flooring, making meal prep a breeze. Upstairs, discover three comfortable bedrooms, including a primary bedroom with plush new carpeting (2024). Recent upgrades include a 2023 furnace/heat pump and refreshed main bathroom. Practical perks? Ample storage, included appliances, and a garage with automatic opener. With a well-run condo corporation handling the heavylifting, your weekends are free for fun, not chores! (id:59911)
RE/MAX Twin City Realty Inc.
113 - 400 Romeo Street N
Stratford, Ontario
Step into effortless condo living with this stunning main-floor unit, offering the perfect blend of comfort and convenience! Enjoy direct yard access from your private patio, ideal for pet owners or those who love a little extra outdoor space. Inside, you'll find two spacious bedrooms plus a versatile den, perfect for a home office. The primary bedroom boasts a walk-through closet leading to a beautifully updated ensuite, complete with extra linen storage. The modern kitchen and bathrooms feature upgraded quartz countertops, while new flooring throughout adds a fresh, contemporary touch. Oversized windows with California shutters fill the space with natural light, complemented by central AC and heat for year-round comfort. Plus, enjoy the convenience of in-unit laundry and secured, heated underground parking. Don't miss this exceptional opportunity for stylish, low-maintenance livingschedule your viewing today! (id:59911)
Real Broker Ontario Ltd.
355 Krotz Street W
North Perth, Ontario
Stunning Modern Raised Bungalow in Listowel Move-In Ready! Built in 2019, this bright and contemporary 3-bedroom, 2.5-bath raised bungalow is designed to impress the moment you step inside. Thoughtfully crafted with modern finishes and custom details, this home stands out from the rest. The spacious foyer offers ample storage, a striking glass railing, convenient interior garage access, and a practical 2-piece bathroom for guests. Heading into the open-concept main level, oversized windows, sliding glass doors to the backyard, and a statement fireplace with custom metal shelving create a warm yet sophisticated ambiance while the chefs kitchen is both stylish and functional. Featuring sleek dark cabinetry, a tile backsplash, pot lights, and stainless steel appliances, including a double sink for added convenience. The breakfast bar provides extra dining space and seamlessly connects to the great roomperfect for entertaining. The primary suite is a private retreat, tucked away from the other bedrooms, complete with a walk-in closet and a spa-like ensuite. Downstairs, the fully finished basement boasts giant bright windows, brand-new luxury vinyl flooring, trim, fresh paint, a cozy family room, full height ceilings, two additional bedrooms, and a large laundry/utility room. Love to tinker or need a heated workspace? The double-car garage is fully insulated with roxul, drywalled, and upgraded with newer insulated overhead doors (2020), 12/2 wiring for 20 amp receptacles, plus a 40amp 240v outlet and easy access to the electrical panel. Out back, the fully fenced backyard (2024) is a dreamfeaturing a 14x16 exposed aggregate patio (2024) with a stained wood pergola (2024), a 16x16 fire pit pad, two storage sheds on concrete pads, and a raised deck with new handrails accessible through sliding glass doors in the living room. Nestled in the heart of vibrant Listowel, this home is just minutes from local shops, restaurants, and parks. (id:59911)
Keller Williams Innovation Realty
735 Beach Boulevard
Hamilton, Ontario
Welcome to 735 Beach Boulevard, a stunning lakefront property in Hamilton, Ontario, where the tranquil beauty of Lake Ontario meets contemporary living. This charming one-and-a-half-story home offers not only breathtaking, unobstructed views of the water but also direct access to the scenic Waterfront Trail, making it the ideal retreat for nature lovers and active lifestyles alike. The home boasts two spacious bedrooms and a versatile den, perfect for a home office or guest space. The primary bedroom is a true sanctuary, complete with an ensuite bathroom and a generously sized walk-in closet. The convenience of second-floor laundry adds a thoughtful touch, ensuring everyday tasks are as seamless as they are efficient. At the heart of the home lies an updated kitchen thats both stylish and functional. Featuring waterfall countertops and an abundance of storage, this space is perfect for cooking, entertaining, or simply enjoying a quiet morning coffee while taking in the lakefront view. The open design flows effortlessly into the rest of the living spaces, creating a warm and inviting atmosphere throughout. Step outside to a backyard oasis designed for relaxation and entertainment. The saltwater hot tub offers a spa-like experience, while the expansive lot provides ample space for outdoor activities. With its size and potential, the property offers the exciting opportunity to add a future additional dwelling unit, making it an excellent investment for growing families or those seeking rental income. From the tranquil lakefront setting to the modern conveniences and future potential, 735 Beach Boulevard is more than just a home its a lifestyle. Whether youre strolling along the Waterfront Trail, unwinding in your private backyard, or enjoying the serene views from your living room, every aspect of this property invites you to embrace the best of lakefront living. (id:59911)
RE/MAX Escarpment Realty Inc.
407 - 88 Gibson Street
North Dumfries, Ontario
Welcome to condo living in Ayr! This modern mid-rise condo development is perfect for first-time home buyers, those looking to downsize, or anyone seeking an excellent investment opportunity. This suite features 1 bed + 1 den, 1 bath, 885 sq ft of living space, and a private 84 sq ft balcony. The open-concept kitchen, living, and dining area is filled with natural light and boasts modern finishes throughout. The kitchen features updated shaker style cabinetry up to ceiling height, black hardware, black sink and faucet and recessed lighting. The primary bedroom includes a walk-in closet and convenient access to the 4-piece bathroom. Luxury vinyl plank flooring (carpet-free), granite countertops in the kitchen and bath, stainless steel appliances, and in-suite laundry add to the appeal. The building features a secure entrance with an intercom system for added peace of mind. Residents can enjoy an amenity room on the 1st level, complete with a kitchenette and washroom access. One parking space is included. Located at the end of Gibson Street in downtown Ayr, Piper's Grove is conveniently located close to parks and walking trails and is just a short drive to Cambridge, Kitchener, Paris, Brantford, and Woodstock. Piper's Grove offers a blend of modern luxury and a welcoming community! (id:59911)
RE/MAX Twin City Realty Inc.
227 Humphrey Street
Hamilton, Ontario
Welcome to 227 Humphrey St, an impressive 5+1 bedroom, 5.5-bathroom executive home in Waterdown's prestigious Mountainview Heights, offering a total of 4,871 sq. ft. of luxurious living space, including a permitted 1,358 sq. ft. finished basement with a separate entrance. Situated on a premium ravine lot, this home provides stunning views, privacy, and ample space for families and multi-generational living. Designed with elegance and functionality in mind, the home features 10-ft ceilings on the main floor, a chefs dream kitchen with ceiling-height custom cabinetry, granite countertops, a built-in combo unit (Oven + Microwave) , a gas cooktop, and a grand center island, all complemented by designer lighting. The bright and airy family room, filled with natural light, offers a cozy fireplace and scenic views of the ravine, while the formal living and dining areas provide sophisticated entertaining spaces. The primary suite is a private retreat with a walk-in closet and spa-like ensuite, accompanied by five additional spacious bedrooms and a dedicated office. The fully finished 1,358 sq. ft. basement with a separate entrance is ideal for extended family or rental potential, featuring a large bedroom, a private office, a full kitchen, a spacious living area, and two bathrooms. It also includes a dedicated studio space, perfect for content creators looking for a professional setup. The beautifully landscaped backyard backs onto a serene ravine, providing a peaceful outdoor escape. A double-car garage and extended driveway complete this remarkable home. Located minutes from top-rated schools, scenic parks, shopping, dining, and major highways, this home offers the perfect blend of luxury, space, and modern convenience. A Rare Gem Space, Elegance & Investment Potential! (id:59911)
Ipro Realty Ltd.
530 Thompson Street
Woodstock, Ontario
Beautiful Stone Brick 2 Storey House with 4 Bedroom and 2.5 Bathroom. Beautiful Kitchen with Island.9ft Ceiling on main floor,Gas Fireplace,Oak Stairs,Hardwood on main Floor,Upper floor offer huge primary bedroom with 5 PC Ensuite, Laundry, Double Door entrance, Double Car Garage. Beautiful Zebra Blinds. Unfinished Basement with Rough-in-Bath. Close to Plaza,Future School,Park,Walking Trails,401 & 403. (id:59911)
Century 21 Green Realty Inc.
8159 Lynhurst Drive
Niagara Falls, Ontario
Welcome to your little nest retreat! This exquisite 3+1 bedroom , 2 bathrooms two story semi-detached house is offered for sale. Step into a world of contemporary comfort and convenience in the heart of Niagara falls. This house is only a 10 minute drive to world famous Niagara falls. Enjoy easy access to shopping ,dining ,entertainment and transportation options. This two story lovely house is fully renovated and freshly painted. Terrific curb appeal as you enter the long concrete driveway. Large backyard for you and your family. Main floor boasts a large living room, proper dining room and good sized kitchen. The second floor has 3 bedrooms and a 3 piece bathroom. A stand-out is the large master bedroom 17.2' X 10.5'. Basement level is partially finished, with a rec-room, laundry and a 3 piece bath. Updates include newer furnace and A/C, new kitchen , new washroom upstairs and freshly painted (id:59911)
RE/MAX Ace Realty Inc.
634120 Artemesia-Glenelg Townline
West Grey, Ontario
Step into this countryside paradise with this custom-built raised bungalow nestled on an expansive lot spanning nearly 1.5 acres. Situated near Irish Lake, ATV and snowmobile trails, golf courses, Markdale Hospital, and schools, this property promises unparalleled convenience and boundless recreational opportunities for your family to enjoy. Enveloped by the tranquility of mature maple trees, this home offers a serene escape with captivating views of nature. Boasting over 2000 square feet of living space, this brick bungalow features five inviting bedrooms, two full bathrooms, and a spacious two-car garage. The welcoming open-concept main floor, adorned with gleaming hardwood flooring and a lofty foyer ceiling set the tone. Three bedrooms and a four-piece bathroom on this level effortlessly connect to the outdoors through a large glass slider leading to your backyard. The primary bedroom serves as a cozy retreat, featuring a sliding glass door that opens onto a sizable deck with a charming pergola, overlooking the private backyard oasis. Descend to the fully finished basement, where a family room, 2 additional bedrooms, a second bathroom, laundry facilities, and ample storage await. Step outside and unwind in the bonus three-season sunroom, boasting new waterproof flooring and freshly installed windows that fill the space with warm natural light, creating an ideal spot to lose yourself in a good book or simply soak in the tranquility of your surroundings. With numerous updates, including a newer roof, furnace, central air, windows, water softener, water heater, revamped kitchen, and fresh paint throughout, this home offers peace of mind for years to come. If you've been dreaming of a country property that effortlessly combines comfort with solitude, your search ends here. (id:59911)
Keller Williams Innovation Realty
5503 Greenlane Road
Lincoln, Ontario
Updated bungalow with 2 + 1 bedroom walk-out from lower level; in-law suite potential; this almost 1/2 acre property is surrounded by fruit orchards; private and scenic yet close to amenities such as grocery stores, banks, restaurants, proposed Beamsville GO train station, quick access to QEW; spacious principal rooms; updated eat-in kitchen; open concept living/dining; updated bathrooms; oak floors, ceramic tile, broadloom; dishwasher, microwave, washer/dryer; gas furnace (2013); central air; central vac + attachments; ample storage; double closet in primary bedroom; owned hot water tank (2023); outside access to lower laundry room; cistern pump (2023); metal roof (2018 -transferable 50 year warranty); new 5+ vehicle driveway (2023); new decking (2022); garage door and auto opener (2019); 1800 sq. ft total finished interior space (upper and lower). Flexible closing. *For Additional Property Details Click The Brochure Icon Below* (id:59911)
Ici Source Real Asset Services Inc.
11 Maitland Avenue
Hamilton, Ontario
This Amazing Central Mountain Gem Is In The Family Friendly Greeningdon Neighbourhood. This 3 Bedroom Detached Bungalow Is Recently Painted. The Kitchen Has Recent Quartz Countertops & Wood Flooring. Newer Floors Throughout. There Is A SEPARATE SIDE ENTRANCE To Recently Renovated 2 Bedroom Basement With In Law Suite. 5 CAR PARKING! Steps From Elementary School And Close To Mowhawk College. Near The Linc And Hwy Access. Buyer/Agent To Do Own Due Diligence And Verify All Taxes And Measurements. (id:59911)
Hartland Realty Inc.
501 - 1818 Cherryhill Road
Peterborough West, Ontario
Step into luxury at the prestigious Summit Place in Peterborough's west end one of only eight exclusive penthouses, now priced $200,000 below the most recent sale, offering a unique opportunity for personal customization. This expansive 2,230 sq ft residence is perfect for entertaining, featuring an open-concept great room with soaring 24ft cathedral ceilings and stunning views of the adjacent maple forest, ideal for pet walking, as pets are welcomed in the building.The versatile upper loft, perfect for artists, offers an open studio space overlooking the living room, complete with a private terrace accessed via patio doors. Bathed in natural light, this creative sanctuary includes a bathroom and ample room for cleanup, allowing you to paint both indoors and outdoors. The main floor hosts two bedrooms with treetop forest views and an adjacent bath with a walk-in shower.The enclosed U-shaped kitchen is designed for entertaining, providing privacy while hosting guests. Additional features include hardwood floors, a dedicated laundry room, and in-suite storage. Building amenities boast a secure foyer with intercom, a gracious lobby, two elevators, a mail room, library/special events room, mezzanine storage, and secure underground parking with bike storage, a cold car wash, and a workshop.Enjoy resort-like living with a beautifully manicured property featuring a private heated pool, cabana, and BBQ area. Located less than 10 minutes from Peterborough Regional Health Centre, with shopping, Fleming Wellness Centre, and Mapleridge Recreation Centre within walking distance. Golf and Peterborough Marina are just minutes away. This is one of Peterborough's best-built and maintained condos, waiting for you to make it your own! **Price Adjustment Opportunity:** With a $200,000 price adjustment, you could enjoy condo fee-free living for nearly seven years or invest the $200,000 to reduce your condo fees during your lifetime in the building. (id:59911)
Royal LePage Proalliance Realty
52 Lahey Crescent
Penetanguishene, Ontario
Perfect Get-away home and Destination – approximately 100km from Toronto, Steps to Lakes, Nature and Unforgettable Experiences. Welcome to this Tastefully Decorated and Upgraded Home - Oversized Irregular Corner Lot (36.02 ft Front - 65ft at the Back) backing onto Green Space/Ravine. Extra Deep Driveway for Two Cars; Covered Porch; Wooden deck and Gas BBQ Hook-up at the Backyard; East Facing Side-Yard Offering Shade in the Hot Summer days. More than $20 000 spent in Builders upgrades – Large Foyer, Engineered Hrdwd on Main Floor and Second Floor Hallway; Gleaming Hrdwd Staircase with Iron Pickets; Designers Led Light Fixtures Throughout the House; Main Fl. Offers 9ft. Ceilings, Large Foyer, 2pc Powder Rm, Dining Room, Living Room with Wall Mounted TV, Open to The Modern Kitchen with Upgraded S/S Appliances, Oversized Island with Quartz Countertop, Modern Pendant Lights & Double Sink; Stylish Backsplash; Walk-out to Sun Drained Deck overlooking Pictures Ravine. Gleaming Hrdwd Staircase with Iron Pickets are leading to the Functional and Inviting Sitting Area/Office on the Second Fl. Stunning Designed Primary Bedroom with 4 pc Ensuite Bath, upgraded with Quartz Countertop; Functional Walk-in closet. Great Size 2nd and 3rd bedrooms offers Comfort and Warmth, Complimented by Upgraded Main 4pc. Bath. Convenient Laundry Closet on Second Floor with Front Loader Washer and Dryer. Unspoiled High Ceiling Basement with large window and rough-in bath offer additional space for your future projects. Pride of Ownership, just move and enjoy. Conveniently located in walking distance from Penetag arena, Rotary Champlain Park and marina, Short Drives to Beaches, Blue Mountain Resort and Muscoka… (id:59911)
Right At Home Realty
9 - 120 Court Drive
Brant, Ontario
Welcome to #9 - 120 Court Drive, a stunning 3-storey townhouse in the charming town of Paris, built in 2023 and offering over 1,200 sq. ft. of modern living space. This beautiful home features three bedrooms with 2.5 bathrooms, including a primary suite with a luxurious 3-piece ensuite. The kitchen boasts quartz countertops, a subway tile backsplash, stainless steel appliances, and access to a large terraceperfect for entertaining or relaxing. The main floor features an open-concept layout with 9-foot ceilings, while the second floor offers 8-foot ceilings. Laminate flooring runs throughout, adding a sleek and modern touch, with the convenience of main-level laundry. The basement flex room provides additional space for a home office, gym, or family room, with access to the backyard and inside entry to the garage. Situated in a sought-after neighborhood, this home blends style, functionality, and comfort, offering direct access to amenities and highways, making it the perfect place to call home. (id:59911)
Right At Home Realty
367 Cope Street
Hamilton, Ontario
Welcome to 367 Cop st., A detached Bungalow offering a fantastic Investment opportunity with the potential for excellent rental income. Situated in the desirable neighbourhood of Homewood, this property features two Independent units with separate Entrances, each boasting a spacious bedroom and bathroom along with shared laundry. The main floor unit offers a large eat-in kitchen and bright living space. Located steps to Barton st., Walmart, Metro, Canadian Tire, Shoppers, Restaurants, banks, and parks are 5 mins away for your convenience. **EXTRAS** Backyard Shed, 2023 Waterproofing Rear Wall by Laundry room. (id:59911)
Keller Williams Legacies Realty
68 Weymouth Street
Woolwich, Ontario
Located in the town of Emira this to be built open concept 2 bedroom bungalow is just what you have been waiting for. Featuring high ceilings and lots of natural light throughout. The beautiful kitchen cabinets with quartz countertops. The primary suite features plenty of closet space and a luxurious ensuite with glass shower and double sink vanity. The double garage is accessible through the mainfloor laundry room. Elmira is a great place to raise a family, just 15 minutes from the conveniences of Waterloo. Only a short walk to the public school, parks, restaurants and shops. Pick your own colours and finishes (id:59911)
RE/MAX Twin City Realty Inc.
1745 Twin Oaks Crescent
Severn, Ontario
Location, Location, Location! Your Dream Home Awaits! Welcome to your private sanctuary offering views of the tranquil waters of Matchedash Bay! This fully updated home is perfectly situated on a private double lot with nearly an acre of beautifully landscaped space, offering the rare blend of privacy and panoramic views in one of the areas most desirable settings. Step inside to discover an abundance of natural light flooding the open-concept living space, enhanced by wall-to-wall windows with oversized sliding glass doors that lead to a stunning wrap-around deck, perfect for entertaining or soaking in the serene surroundings.The heart of the home is the custom-designed kitchen featuring an oversized island, high-end appliances, and thoughtful finishes throughout, an entertainers dream! Cathedral ceilings elevate the main living area, adding an airy and spacious feel that invites you to relax and unwind. Additional features include an upgraded water softener and filtration system, offering clean, high-quality water throughout the home. Designed for versatility, this home has been cleverly divided into two separate living spaces. The front of the home offers 2 bedrooms and 1 bathroom, while the rear features a private 1-bedroom, 1-bath suite, ideal for multi-generational living, family, or guests. If preferred, the layout can be effortlessly reverted back to its original open-plan design. Only 10 minute drive to Coldwater, 30 minutes to Orillia, 35 minutes to Barrie. Whether you're looking for your forever home or a luxurious weekend retreat, this exceptional property offers the lifestyle you've been dreaming of. (id:59911)
RE/MAX Georgian Bay Realty Ltd
59 Cynthia Road
Toronto, Ontario
Welcome To Over 4100 Sqft Brand New Masterpiece Home. Where Elegance And Sophistication Come Together To Create This Exceptional Residence On A Premium Lot, Backing To Ravin. Built With Outstanding Workmanship And Luxurious Finishes Throughout .10' Ceilings On The Main Floor. Elegant Foyer With Heated Flooring. Gourmet Kitchen With Upscale Appliances, Breakfast Area, Island. Sun Filled Family Room with Built- In Tv, Gas Fireplace Wall Scones Built-In Side Cabinets with White Lacquer And Walnut Finish 7 Walk-Out To Large Deck Overlooking The Beautifully Back Yard! Gorgeous Primary Br With Large Walk-In Closet With Sky Light. Spa Like Ensuite, Heated Flooring, Jacuzzi & Stand-Up Glass, Steam Shower Balcony Overlooking Front yard Finished Bsmt, Bedroom, Full Bath, Ent Area, Fully Equipment Gym **EXTRAS** Large Modern Custom Built Steam Sauna (Capacity 8-10 Persons) Laundry, Pet Washing Station Newage Modular Outdoor Kitchen With Ss, Countertop And Built-In Gas BBQ. Transit Access, Golf, Parks (id:59911)
RE/MAX West Realty Inc.
2473 Tesla Crescent
Oakville, Ontario
Stunning home on a quiet, family-friendly street in prestigious Joshua Creek. Zoned for top-ranked Joshua Creek Public School and Iroquois Ridge High School. Professionally landscaped backyard featuring an ionized swimming pool. Gourmet chefs kitchen with stone flooring, marble countertops, and stainless steel appliances. Sun-filled, south-facing family room with soaring ceilings, floor-to-ceiling windows, and remote-controlled blinds. Main floor office includes a built-in Murphy bed. Two luxurious master ensuites and a convenient upstairs laundry room. Fully finished basement. Walking distance to the library, gym, community center, and more. (id:59911)
Real One Realty Inc.
359 Bussel Crescent
Milton, Ontario
Welcome to this stunning family home, in one of Milton's sought-after, family-friendly neighborhoods. This spacious Newly Renovated Townhouse features 3 bedrooms and 2.5 bath 1715 sq ft plus finished basement , beautifully upgraded. Bright & spacious, backyard is NOT a postage stamp, close to many parks & trails, schools, shopping & transit nearby. Easy access to Go Train & HWY. Bring your pickiest clients, this home is perfection. No detail has been missed, Recent Renovations includes Potlights, Freshly painted,2nd floor new baseboard and flooring, New Bathroom Vanities. hdwd stairs & floors ! Sun filled porch while you relax. Front hall w/storage & pwdr bath & / decor columns. Open concept living room / dining room w/warm hdwd floors, contemporary kitchen w/ so much storage, window over sink looks into a peaceful yard & views of large & private backyard. Eat in kitchen overlooks backyard. Direct access to backyard from Garage. Don't Miss Your Chance To Own This Beautiful And Pristine Home. Come Experience The Charm And Fall In Love With This Beauty! **EXTRAS** All Existing's Appliances. Washer & Dryer, All ELFs. All Window Covering (id:59911)
RE/MAX Real Estate Centre Inc.
1374 William Halton Parkway
Oakville, Ontario
Only One Year Old Mattamy Townhouse Offers Luxury Living With Lots of Conveniences. Open Concept Living Area with 9' ceiling, very Bright and SunFilled Living Space. Large Balcony. Walking Paths, Schools, Parks, Restaurants, Hospital and Sports Complex. Minutes to Hwys, Public Transitand Plazas. (id:59911)
Royal Elite Realty Inc.
4598 Willow Creek Drive
Mississauga, Ontario
Welcome to this stunning 4-bedroom executive residence offering over 3,800 sq ft of beautifully finished living space including 2,845 sq ft above ground and a professionally finished 1,000+ sq ft basement. Situated in one of Mississaugas most highly sought-after neighbourhoods, this home is the perfect blend of style, comfort, and function.The custom-designed kitchen is a chefs dream, featuring solid wood cabinetry, granite countertops, high-end stainless steel appliances, and two skylights that bathe the space in natural light. Elegant California shutters and rich Brazilian hardwood flooring elevate the main living areas, complemented by a cozy gas fireplace that adds warmth and charm.The fully finished basement is an entertainers paradise complete with a Danby draught beer tap, gas fireplace, and spacious layout ideal for movie nights or gatherings. Separate side and garage entrances offer great flexibility and potential for an in-law or rental suite.Step outside to your professionally landscaped backyard, featuring patterned concrete, a front and rear irrigation system, and plenty of space to relax or entertain.Just minutes from Erindale GO Station, Highways 403/401/407, Square One Shopping Centre, Credit Valley Hospital, and top-rated French Immersion schools, this home offers unmatched convenience in a truly prestigious setting. (id:59911)
Bay Street Group Inc.
6632 Harmony Hill
Mississauga, Ontario
Dont Miss Out On Experiencing Modern Living In This Brand New Semi-Detached Home At Harmony Crossing! Nearly 2,000 Sq.Ft. Of Stylish, Open-Concept Space Designed For Comfort And Function. Features Large Windows, A Chef-Inspired Kitchen With Stainless Steel Appliances, Soft-Close Cabinetry, And Quartz Countertops. Offers 4 Spacious Bedrooms, 3 Full Baths + Powder Room, Soaring 12 Ft Ceilings On Main, 10 Ft On Second, And Oak Staircase On Both Levels. Premium Finishes Throughout. Located In A Sought-After Community Close To All Amenities. A Must See! (id:59911)
Harbour Marketing Real Estate
12 Archer Court
Brampton, Ontario
Stunning Bungalow in the Highly Coveted, Prestigious Stonegate Community on an Expansive Pie-Shaped Lot! This beautifully designed home boasts an exceptional layout featuring a generous living and dining area, along with a bright, open-concept kitchen that flows seamlessly into the family room complete with a cozy fireplace and picturesque views of the mature, oversized, and ultra-private backyard. The spacious primary suite is a true retreat, offering a luxurious 5-piece ensuite and direct walk-out to a private deck ideal for enjoying your morning coffee in peace. Two additional well-appointed bedrooms and a stylish main bath complete the main floor of this exceptional home. (id:59911)
Century 21 Property Zone Realty Inc.
1420 - 8 Dayspring Circle
Brampton, Ontario
Bright and spacious 2Bdrm Plus Den with very nice layout. Large Living/Dining Room, Family size kitchen, 2 large bedrooms, Pricipal BR with 4 Pc en-suite & W/I Closet, 2 full washrooms, Newer Waterproof Laminate Floor Throughout, Quality Paints, 2 Underground Parking spots, Ensuite Laundry. Lovely Open Concept Suite With 2-Walkouts To Patio From Living Room And Master Bedroom. Close To Hwy 427, 407, 50 & Vaughan. Surrounded By Serene Walking Trails In A Peaceful Community. Party Room/Meeting Room, Visitor Parking And Bbq's Allowed. (id:59911)
RE/MAX Gold Realty Inc.
64 - 2300 Brays Lane
Oakville, Ontario
Quiet enclave in sought after Glen Abbey with mature trees and maincured grounds. Updated town home with fresh neutral decor, new Decora switches throughout, hardwood on staircase to main level. Large living room and dining room. Eat-in kitchen with stainless steel appliances with new dishwasher(20250, stove (2024) and range hood(2025). Two good size bedrooms. Furnace replaced in 2020, kitchen and bedroom windows 2023, Walk to parks, numerous schools, lush walking trails wind throughout the area. Rec Centre over on Third Line, short drive to Bronte GO and OTMHospital. Fast access to QEW and the 407. (id:59911)
RE/MAX Aboutowne Realty Corp.
383 Bartley Bull Parkway
Brampton, Ontario
Welcome to this well-maintained bungalow located in the highly sought-after Peel Village community of Brampton. Situated on a beautifully landscaped premium corner lot, this home offers incredible curb appeal, a spacious layout, and a huge private fenced backyard perfect for relaxing, entertaining, or future expansion. Inside, you'll find a bright and functional floor plan with ample natural light, generous-sized bedrooms, and plenty of potential to customize or create an in-law suite. Whether you're a first-time buyer, downsizer, or investor, this property checks all the boxes. Steps to public transit, schools, churches, and rec centres Walking distance to Costco, Walmart, LCBO, Home Depot, and a variety of shops and restaurants. Minutes to Kennedy Rd & Steeles Ave, and easy access to Hwy 410 for quick commuting. Don't miss this rare opportunity to own a solid bungalow in one of Brampton's most established and desirable neighbourhoods ! (id:59911)
RE/MAX Realty Services Inc.
2511 Paula Court
Mississauga, Ontario
"Location Location Location" ! This elegant home sits on a peaceful and quiet street at Sheridan Homelands. Approx. 4,800 square feet of living space, it offers a host of impressive features with 2 Master bedrooms. The kitchen is a culinary haven with a walkout to a private backyard and inground swimming pool. The spacious family room features a fireplace, Formal dinning and Living room. Convenient main floor Laundry and interior entrance to garage. Four Bedrooms upstairs and Finished basement with 5th and 6th bedroom & 3-piece bathroom. a generous living area, a Kitchen and a finished cold room perfect for storage . Its prime location near schools, trails, and shopping centres is a significant advantage. Short Walk To Newly Renovated Sheridan Place Shopping Mall, South Common Mall, Library And Community Centre. Close To University Of Toronto Miss Campus, Top rated Schools, Hospital, One Bus To Subway, Minutes to charming Clarkson village and trendy eateries & GO. Near Hwy 403, Qew And More! Don't miss it! (id:59911)
RE/MAX Realty Services Inc.
32 Ashdale Road
Brampton, Ontario
**Sunny & Bright** This exceptionally well-maintained and highly practical all-brick semi-detached home boasts9-foot ceilings and stylish pot lights throughout the main level. The home is spotless, inviting, and exudes a cozy atmosphere, featuring a large eat-in kitchen equipped with modern stainless steel appliances. With three spacious bedrooms and a total of four washrooms, this home offers ample space for comfortable living. The finished basement includes an additional office, a cold room, abundant storage space, and a washroom. Conveniently, the basement door is located right next to the entrance from the garage, making it an ideal candidate for a potential rental unit. Situated right on the border of Mississauga, this property offers a prime location. The beautiful yard features interlock paving, adding to the home's charm. With plenty of parking space and a fantastic location on the edge of Mississauga, this home is a true gem! (id:59911)
RE/MAX Gold Realty Inc.
78 Goodsway Trail
Brampton, Ontario
Welcome to 78 Goodsway Trail Where Comfort Meets Lifestyle in the Heart of Northwest Brampton! Step into this stunning 3 + 1 bedroom, 4-bathroom freehold townhouse that blends modern living with a family-friendly vibe. Located in one of Brampton's most sought-after and fast-growing neighborhoods, this beautifully upgraded home is perfect for those who want space, style, and smart convenience. Spread out over 1,500+ sq. ft. of thoughtfully designed living space, this 2-storey brick beauty features a brand new finished basement that's ready for anything-guest suite, home office, gym, or that epic movie night you've been dreaming of. But the real magic? No rear neighbors. Instead, your private backyard offers peace, privacy, and the perfect setting for summer BBQs or your morning coffee in quiet. Step inside to find gleaming hardwood floors, chique farmhouse chandeliers, pot lights, an elegant accent wall, a bright open-concept layout, and a sleek modern kitchen equipped with stainless steel appliances and a gas range that'll make every meal feel gourmet. The spacious primary suite boasts a walk-in closet and a private ensuite, while the other bedrooms are flooded with natural light and plenty of room to grow. And the location? It doesn't get better. Just minutes from Mississauga Road & Sandalwood Parkway, you're steps from everyday essentials-Longo's, Walmart, banks, restaurants, and the Mount Pleasant GO Station for easy commuting. Families will love being close to top-rated schools like St. Daniel Comboni and Aylesbury Public School. Plus, with the ongoing new developments transforming Northwest Brampton, you're not just buying a home-you're investing in a booming community with rising value and growing potential. Don't miss this rare opportunity to own a turnkey gem in one of Brampton's most exciting neighborhoods. (id:59911)
Homelife/miracle Realty Ltd
