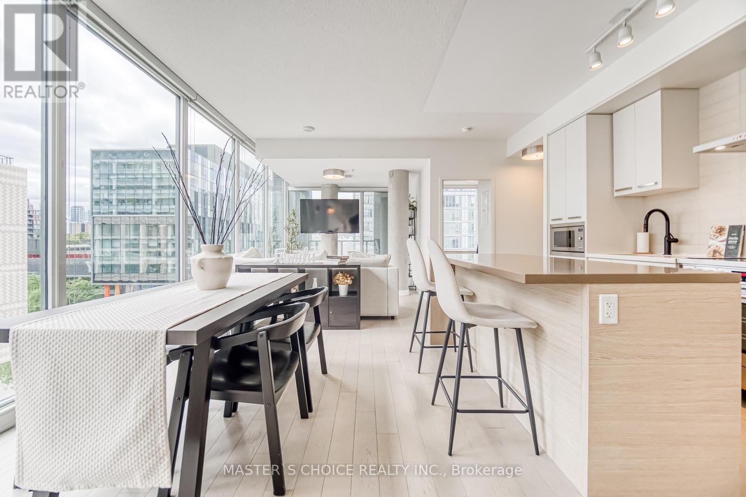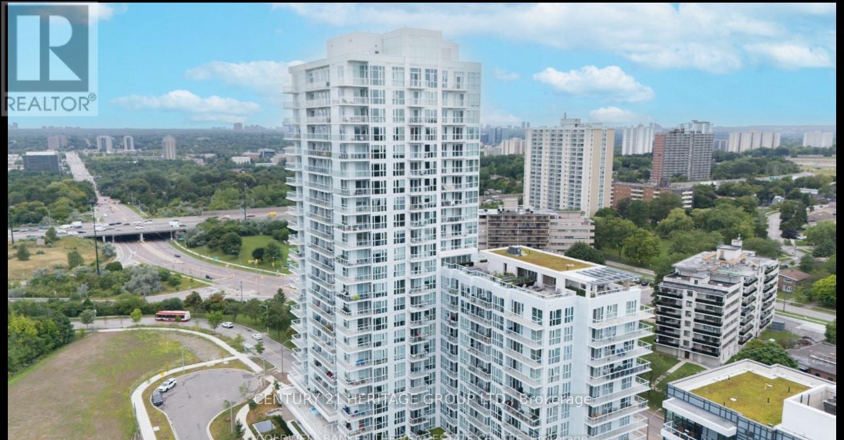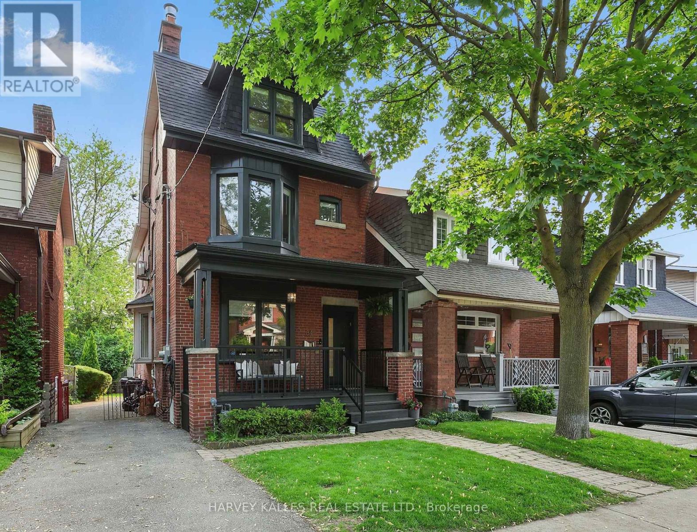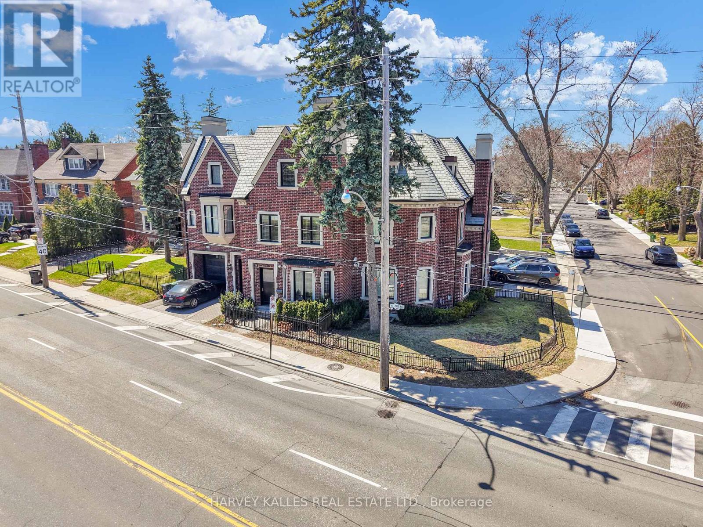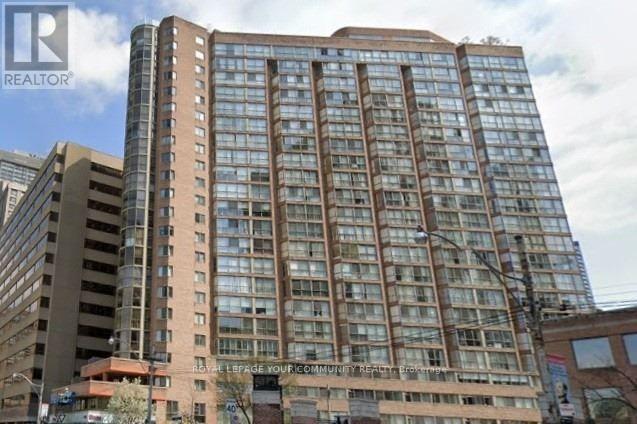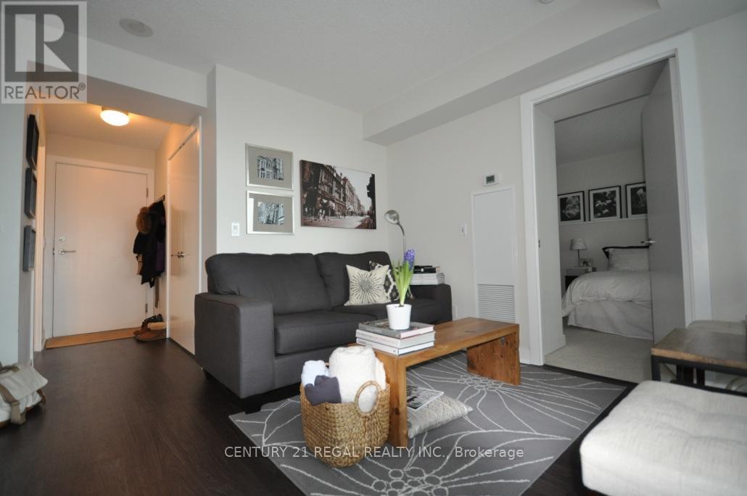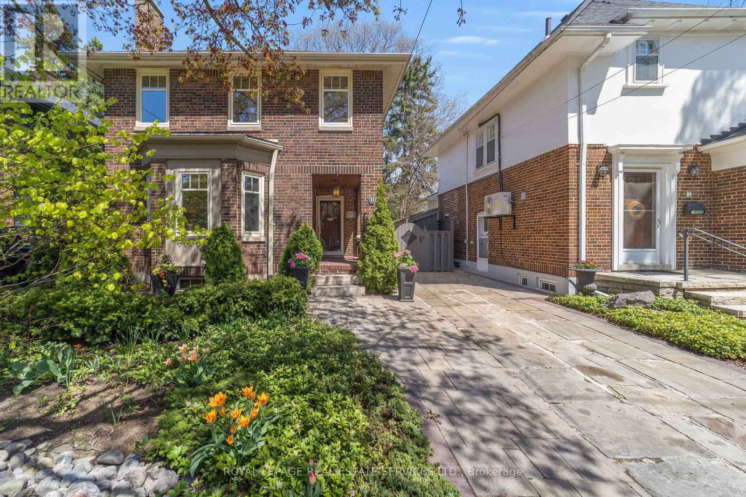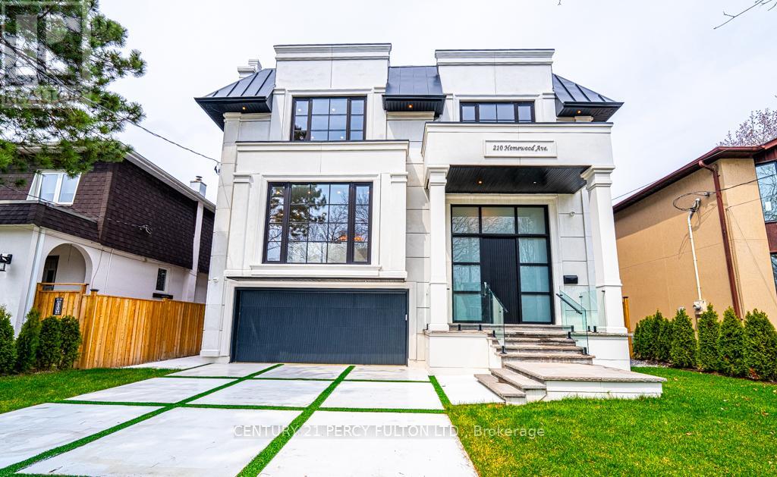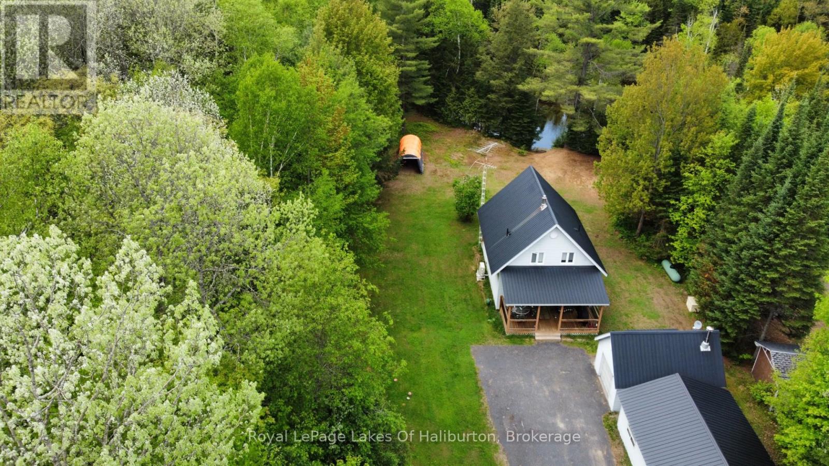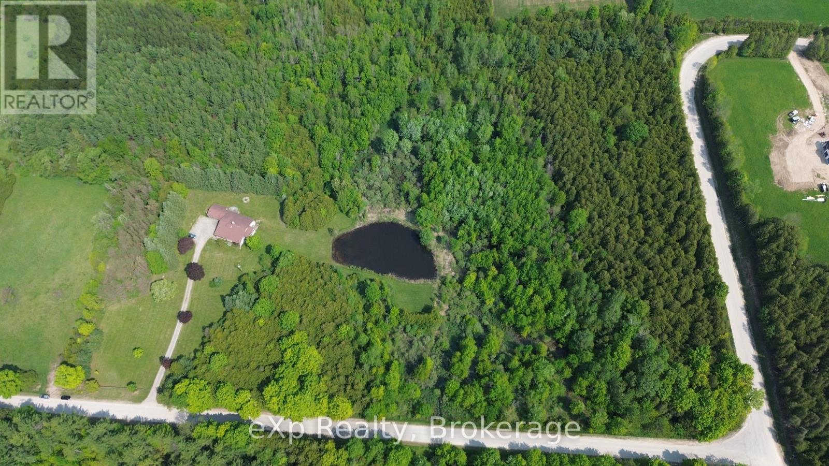803 - 263 Wellington Street W
Toronto, Ontario
Step into urban sophistication with this fully furnished 1-bedroom plus den condo, perfectly situated in Toronto's vibrant Entertainment District. Boasting 961 square feet of stylish living space, this unit is designed for the modern professional seeking both comfort and convenience. Key Features: Spacious Layout: Enjoy an expansive living area with engineered hardwood flooring and large windows that flood the space with natural light. Modern Kitchen: Cook with ease in a sleek kitchen featuring stainless steel appliances, granite countertops, and a mirrored backsplash.Private Den: A separate room with a door, ideal for a home office or guest space.Fully Furnished: Move in effortlessly with contemporary furnishings included.All-Inclusive Rent: $3,000/month covers all utilities, simplifying your monthly expenses. Building Amenities: Benefit from an exercise room, party room, and visitor parking. Prime Location: Nestled between Blue Jays Way and John Street, you're steps away from the city's best dining, entertainment, and cultural hotspots. Nearby Green Spaces: Relax at Clarence Square Park, a tranquil spot with mature trees and picnic areas, just a short stroll away. (id:59911)
Sage Real Estate Limited
N502 - 455 Front Street E
Toronto, Ontario
Fantastic 944 Sq Ft Corner Suite in the award-winning Canary District Condos. Bright and Sunny, Floor To Ceiling Windows. This dream 2 Bed + Den unit boasts a modern, fully-equipped kitchen featuring high-end, built-in appliances with ample storage. Plenty of building amenities available to enjoy including a media room, a party room, a well-equipped gym with steam rooms and an outdoor rooftop patio with BBQs. Commuting is a breeze with convenient access to the TTC King Streetcar and the DVP. Step outside and find yourself surrounded by delectable restaurants, a brand-new grocery store next door, the historic Distillery District, scenic bike trails, lush parks and sprawling green spaces. Unlimited high-speed Beanfield internet is included in the monthly maintenance fees. (id:59911)
Master's Choice Realty Inc.
1608 - 10 Deerlick Court
Toronto, Ontario
Bright and modern 1+1 bedroom condo at Ravine Condos with 525 sq ft of well-designed space. Features a sleek kitchen with stainless steel appliances and granite counters, an open-concept living/dining area, a spacious den ideal for a home office, plus 1 parking and 1 lockerincluded. Enjoy 24-hour concierge, gym, party room, rooftop terrace, and visitor parking. Close to the DVP, York Mills Station, Shops at Don Mills, Fairview Mall, North York General Hospital, Parks, Public Transit, and Trailseverything you need, right at your doorstep. This is the perfect place to call home! (id:59911)
Century 21 Heritage Group Ltd.
805 - 8 Widmer Street
Toronto, Ontario
Introducing a fantastic new condo filled with good fortune!! Perfectly layout for newlyweds or young professional! Located in the most expensive and desirable area of downtown, surrounded by trendy bars and luxury restaurants, this is a favorite spot for business people! Don't miss this once-in-a-lifetime opportunity! A chance to own such a great condo at an affordable price won't come around again!! **EXTRAS** Outdoor Pool/Hot Tub, Steam Room, Gym, Party Room, BBQ W/Dining/Lounge Area, Study Area, Threatre Room. Steps To Top Rated Restaurants & Shopping, TIFF, An Epicentre Of Arts, Culture, Dining, Business, Sports, Nightlife! Enjoy! (id:59911)
Homelife Frontier Realty Inc.
75 Arjay Crescent
Toronto, Ontario
Client RemarksNestled in Toronto's prestigious Bridle Path community, this exquisite detached two-story home offers over 8,000 sq. ft. of refined living space. Designed for luxury and comfort, this gated estate boasts a circular driveway, double-door garage for 3 cars, and parking for 10 more. Sophisticated design meets functionality with wainscoting panels, coffered ceilings, and heated marble floors. The living, dining, and family rooms provide expansive entertaining spaces, while the family room features walnut coffered ceiling and a cozy fireplace. The chefs kitchen is a culinary masterpiece with granite counters, a Sub-Zero paneled fridge and freezer, Wolf 6-burner stove, built-in Miele coffee machine, wine chiller, and butlers pantry. A private office completes this level. The upper floor, illuminated by a stunning dome-patterned skylight, features 4 bedrooms with vaulted ceilings, walk-in closets, and luxurious ensuites. The primary suite boasts marble heated floors, a steam shower, air jet tub, and a private linen closet. A second-level laundry room with premium appliances adds convenience. The lower level is a retreat with a nanny suite, heated floors, a wet bar, sauna, gym, and recreation area with a fireplace and walk-out to a professionally landscaped 288-ft-deep backyard. An elevator connects all levels. This iconic estate blends timeless sophistication with modern amenities in one of Toronto's most sought-after neighbourhoods. (id:59911)
The Agency
50 Teddington Park Avenue
Toronto, Ontario
Infinity House is a masterclass in contemporary architecture - custom-built with state-of-the-art construction techniques and details to deliver a true high-performance house. This luxury home, with 4+1 bedrooms & 8 bathrooms (7,655 sf in total), offers the discerning buyer meticulously conceived interiors that harmonize natural materials with modern elements for the utmost in refined living. This coveted North Toronto location, with its unique blvd & mature tree canopy, is within walking distance to Yonge Lawrence Village & the greens of Rosedale Golf Club. Handcrafted bronze panels fronting the house signal a sublime presence on the street. The entry gallery captures the eye with a stunning living room fireplace with marble slab surround & stairs floating between soaring glass panels & a limestone wall - a true feat of engineering. Reminiscent of the exterior cladding & projecting toward the sky, this imposing feature wall intentionally serves as a central visual anchor. The optimal interior layout flows effortlessly to the professionally designed exteriors through a one-of-a-kind NanaWall of sleek glass panels, welcoming an abundance of natural light. The open concept makes clever use of a floating slat wall to create a sense of division for the dining and living rooms without compromising the bright, airy feel. The family room & adjoining chef's kitchen with pantry & servery is the hub of the home overlooking the backyard oasis with heated pool, terraces & gardens. A study, two powder rooms & a mudroom complete the main level. An elevator opens onto a light-filled 2nd floor, illuminated by custom architectural glazing & leads to 4 bedrooms, including a luxurious primary suite, 4 bathrooms & a well-appointed laundry room. An expansive lower level includes a media/recreation room, custom bar, wine cellar, exercise room with spa steam bath, nanny suite with 3-pc & a 2nd laundry room. EXTRAS: radiant floors, elevator, snowmelt, 2 car heated garage w/lower storage. (id:59911)
Chestnut Park Real Estate Limited
3602 - 361 Front Street W
Toronto, Ontario
Welcome to the 36th floor, the Sub-Penthouse level of The Matrix at Cityplace. Includes parking and large locker and ALL utilities are covered in the maintenance fee. Amazing unobstructed views from North to East to South and overlooking the Rogers Centre, Toronto's landmark CN Tower, and the Toronto Islands. This meticulously maintained suite offers 9 foot ceilings. Owned for 23 years. Never rented and rarely lived in. Mint condition. The open concept living / dining / den offers floor to ceiling windows with custom roller blinds and a walkout to an open balcony to enjoy these breathtaking views of Toronto. The kitchen offers plenty of cupboards and granite counter space and is nicely tucked away without taking away from the valuable living space of this suite. The bedroom easily accommodates a king size bed and has a full sliding doors opening to the den area plus a mirrored door double closet. The four-piece bathroom is accented with granite counter and ceramic floors. An easy walk to the Entertainment District, The Well Shopping Centre, Union Station, the underground PATH network, Kensington Market, Theatres, Restaurants, and so much more. Cancel the gym membership and workout, swim, play basketball, go to spa and much more all within your building. Expansive second floor amenities such as those offered here are rare to find in newer buildings. These include: gym, billiards, large salt water pool, spa, basketball/pickleball/badminton court, theatre room, and party room. On the ground floor, there is a huge outdoor garden paradise with rock wall waterfall, seating areas, barbeques you won't even believe you're in downtown T.O. when you see this. This is the perfect condo and location. (id:59911)
Century 21 Associates Inc.
34 Winnett Avenue
Toronto, Ontario
The Best House. On The Best Block! Perfectly Positioned On Tranquil Winnett Ave, This Is The Unicorn Of Humewood - An Exceptional 4-Bedroom Home That Strikes The Perfect Balance Between Design, Function, And Warmth! Thoughtfully Renovated And Meticulously Maintained, This Home Is Made For Modern Family Living In One Of Torontos Most Cherished Neighbourhoods. The Main Floor Offers Effortless Flow And Natural Light With Defined Yet Connected Spaces, Including A Stylish Living Room, Formal Dining Area, And An Upgraded Kitchen With High-End Appliances That Opens Onto The Backyard, Perfect For Everyday Moments And Entertaining Alike. Upstairs, You'll Find Three Generously Sized Bedrooms And A Well-Appointed Bath, While The Private Third-Floor Retreat Features A Dreamy Primary With Ensuite Bath, Closet, Tranquil Treetop Views, And A Private Patio For Morning Coffee Or Evening Wind-Downs. The Finished Basement Adds Flexible Space For A Rec Room, Gym, Or Office, Plus A Separate Entrance For Added Versatility. Out Back, Enjoy A Beautifully Landscaped Yard And Extremely Rare 2-Car Private Parking, A True Luxury In The Woods. Humewood Is Where Community Thrives, And 34 Winnett Ave Puts You In The Heart Of It All. Just Steps To Humewood Community School (With French Immersion), And Walking Distance To Graham Park, Cedarvale Ravine, And Wychwood Park. Close To St. Clair Wests Buzzing Shops, Cafés, And Restaurants, And With Easy TTC Access, This Is Big City Living With A Small-Town Heart. (id:59911)
Harvey Kalles Real Estate Ltd.
132 Stillwater Crescent
Toronto, Ontario
An exceptional opportunity to own a beautiful family home in the highly desirable Ridgegate community. This well-appointed residence boasts nearly 2000sqft of thoughtfully designed living space. Upon entry, you're welcomed by a spacious foyer featuring a large coat closet and a 2pc powder room. The foyer leads into a functional galley-style kitchen, equipped with a double oven, double sink, ample counter space, and generous cabinetry - perfect for everyday living and culinary preparation. Ideal for both family life and entertaining, the combined family and dining rooms offer a seamless, open-concept layout that feels both spacious and inviting. The main floor is enhanced by rich hardwood flooring, large front windows, and sliding doors that lead to a fully fenced backyard an ideal space for outdoor relaxation and entertaining during the warmer months. Upstairs, you'll find three well-appointed bedrooms, including a spacious primary suite complete with a walk-in closet and a newly renovated 3-piece ensuite. Two additional bedrooms with large windows and ample closet space, along with an updated full 4-piece bathroom, complete the upper level. The fully finished lower level offers additional versatile living space, including a large recreational room, separate laundry room & 4th bathroom, and abundant storage options. Located in the esteemed Ridgegate community, this home is nestled among mature trees and quiet streets while offering convenient access to top-rated schools, major highways (407/401/400), Downsview GO Station, and Finch TTC. Enjoy nearby parks such as G. Ross Lord Park, Hidden Trail Park, and Festival Park, as well as a wide range of restaurants and essential amenities all just moments from your doorstep. Don't miss this incredible opportunity to live in one of the areas most desirable neighbourhoods! Co-listed with Myles Schwartz Property.ca Brokerage. (id:59911)
Slavens & Associates Real Estate Inc.
273 Airdrie Road
Toronto, Ontario
Impeccably Renovated Home Move-In Ready with Luxury Upgrades Welcome to a beautifully updated home that combines thoughtful renovations with modern elegance. This meticulously maintained home boasts a host of premium upgrades completed between 2023 and 2025,offering peace of mind and exceptional value to the next proud homeowner. Potential of Adding a 1,300 SqFt. Laneway Suite (Analysis Report Attached). Two Parking Spots In The Back.Recent Upgrades Include: 2025* Stunning high-end bay windows installed in both the main living area and primary bedroom, complete with brand-new exterior insulation outside of the bayview.* Freshly painted throughout, providing a crisp, clean, and modern ambiance.* Elegant brand-new back-splash in the kitchen, paired with a new built-in microwave for added style and function. 2024* Complete basement transformation with full redesign and renovation.* Modern bathroom renovation in the basement, featuring a luxury shower unit, high end tiles, and premium faucets.* Upgraded electrical wiring, switches, and outlets throughout the basement.* New furnace ductwork for improved airflow and efficiency.* Main sewage line replaced and a backwater valve installed, offering enhanced protection against flooding.* All-new insulation and flooring, as well as custom cabinetry in both the basement living area and bathroom. 2023* Expansive deck renovation, now twice the original size, supported by 10 structural footings perfect for entertaining or relaxing outdoors.* Beautifully constructed mudroom addition, seamlessly integrated into the home.* Custom, wall-to-wall built-in cabinetry in the mudroom, offering practical storage and modern design.This home is a rare find, offering a perfect blend of comfort, style,and long-term investment. Every detail has been carefully considered to ensure a move-in-ready experience for the next owner. (id:59911)
Royal LePage Signature Realty
2802 - 15 Mercer Street
Toronto, Ontario
Welcome to Nobu Residences! Step into contemporary luxury, offering prime living in the heart of the city. Discover iconic landmarks like the CN Tower and Rogers Centre, or indulge in the culinary delights of nearby restaurants, cafes, and Nobu restaurant on ground floor. Unobstructed south west views of CN Tower and lake. (id:59911)
Century 21 Kennect Realty
Ph2 - 540 College Street
Toronto, Ontario
8-month fully furnished lease, all inclusive; This refined suite is one of just three exclusive residences in a private boutique building. Designed with modern flair and timeless sensibility, the layout blends functionality and warmth in one of Torontos most vibrant neighbourhoods.Soaring 11-foot ceilings enhance the sense of space, anchored by a chefs kitchen with an oversized island and bar seating ideal for entertaining or unwinding with family. A double-sided gas fireplace connects the living and dining rooms, creating a cozy yet sophisticated flow. The dining area comfortably seats 12, framed by museum-worthy art walls that elevate the open-concept design.The living room and kitchen open onto a just-renovated, 400+ sq ft northwest-facing rooftop terrace an outdoor retreat with a gas BBQ line, lounge space, and unforgettable sunset views. Whether you're hosting an evening gathering or enjoying a quiet moment, its a rare, private escape in the heart of the city.As a unique perk, the building includes a lower-level private gym, steam room, and lounge for the exclusive use of this residence. While not part of the unit itself, these dedicated amenities offer a boutique wellness experience just steps away.Set in the heart of Little Italy, you're steps from some of Toronto's best restaurants, cafés, and patios. Rich in culture and community, this walkable neighbourhood delivers a lifestyle thats as welcoming as it is full of character. (id:59911)
Chestnut Park Real Estate Limited
Ph201 - 770 Bay Street
Toronto, Ontario
Your Chance To Own A Personal Paradise Among The Clouds In The Perfect Downtown Toronto Location! Centrally Located Just Steps From TTC Subway & Streetcar, Beautiful College Park, University Avenue's Hospital Row, Queens Park, U of T & Toronto Metropolitan University, Nathan Philips Square, The Eaton Centre, Yorkville Dining & Bloor Street Luxury Boutique Shopping Sits This Showstopping Corner Penthouse Suite With Sweeping West & North Light-Filled Exposure Along With Lake Ontario Views From Both Inside and From The Large, Covered Balcony. Very Rare 10 Foot Ceilings Throughout Provide An Immense Sense of Space and Opulence. Enjoy Exquisite Finishes Such As Contrasted Cabinetry & Granite Counters In The European Style Kitchen With A Built-In Appliance Suite, Hardwood Flooring, Natural Stone Tilework In Baths & Floor To Ceiling Windows. This Functional and Thoughtful Layout Provides For Opposing Bedrooms and Two Full 4 Piece Bathrooms. The Very Sought-After and Well Managed 'Lumiere' Tower With A Perfect 100 WalkScore & RiderScore Caters to The Most Discerning Residents With a Full Suite Fitness Studio, A Gorgeous Luxury Hotel-Inspired Indoor Pool and Sauna Facility, Rooftop Terrace, Movie Theatre, Games Room, Guest Suites and 24-Hour Concierge Service. Directly Accessible From Your Front Door You'll Find NEO Coffee Bar; A Toronto Favourite, Tangerine BikeShare As Well As Farm Boy, Rexall & 24hr Grocery Just Across the Street. Convenience, Elegance, & Superior Living All Meet Here at 770 Bay St, Penthouse 201. (id:59911)
Keller Williams Real Estate Associates
84 Kimbark Boulevard
Toronto, Ontario
Welcome to 84 Kimbark Blvd an extensively reimagined and professionally renovated family home nestled in the exclusive Otter Creek enclave of Lytton Park. Set on a rare 50-foot lot, this 4+1 bedroom, 4 bathroom residence offers approximately 3,053 Sq. Ft. of total living space, thoughtfully renovated from top to bottom with quality craftsmanship, refined finishes, and timeless design. The main floor features elegant principal rooms with rich oak hardwood floors, custom paneling, and a renovated chefs kitchen complete with granite countertops, marble backsplash, stainless steel appliances, and a centre island with breakfast bar open to a warm and inviting family room with fireplace and walkout to a private backyard. Upstairs, the luxurious primary retreat includes a fireplace, custom dressing room, and a spa-inspired 6-piece ensuite with soaker tub, glass-enclosed shower, and quartz-topped vanity. The finished lower level offers a spacious recreation room with fireplace, fifth bedroom, full bath, large open-concept laundry room, and ample storage. Additional highlights include a built-in garage, private drive with parking for four, new forced air gas furnace, central air conditioning, irrigation system, and classic red-brick Georgian curb appeal. Ideally located steps to Avenue Rd amenities, parks, and transit, and within the highly sought-after John Ross Robertson Junior Public School, Glenview Senior Public School, and Lawrence Park Collegiate school catchment. A rare turnkey opportunity in one of Toronto's most family-friendly neighbourhoods. (id:59911)
Harvey Kalles Real Estate Ltd.
6 Penwood Crescent
Toronto, Ontario
Backing onto the rolling serenity of Windfields Park with rare 84-ft frontage and 6000+ sqft of living space (4286 sqft + walkout bsmt), 6 Penwood Crescent is more than a luxury home, its a legacy in the making. Situated in the prestigious Bayview & York Mills enclave, this residence blends timeless design, natural beauty & refined family living with unmatched privacy & comfort. A grand marble foyer welcomes with grace & presence. A sweeping staircase with artisan ironwork, framed by natural light from an overhead skylight, sets the tone for the thoughtful craftsmanship throughout. Lustrous chestnut-toned hardwood flows through a cozy yet formal living space. The elegant family room, with custom built-ins & fireplace, opens to breathtaking park views where every season feels like a painting. Coffered ceilings, curated lighting & classic wainscotting add layers of sophistication. At the heart of the home is a chef's dream kitchen, featuring built-in stainless appliances, a generous island & a breakfast area that walks out to a private deck framed by mature trees & parkland. A formal dining room & an oversized office offer flexibility for gatherings & focused work. Upstairs, four spacious bedrooms provide peaceful retreat. The primary suite is an elegant escape with panoramic park views, a generous walk-in closet & a spa-inspired ensuite designed for a restful haven. The ground-level walkout basement is built for wellness & entertaining, featuring a gym or guest room, bright rec area with fireplace & bay window w/ designer bench, a vintage-style bar, curated wine cellar & tranquil cedar sauna and heated floor marble. Step outside to your own private sanctuary: a sparkling in-ground pool, expansive deck & lush landscaping, all with no neighbours in sight. Minutes from the Bridle Path, Post Road,Edwards Gardens, Shops at Don Mills, Hwy 401, DVP & top-tier schools including Denlow P.S. & York Mills C.I., Etiennne-Brule Secondary School, French. (id:59911)
International Realty Firm
1256 Avenue Road
Toronto, Ontario
Located In Prime Lytton Park, This Stunning 3-Storey Home Offers A Bright, Open-Concept Main Floor With Spacious Living And Dining Areas And A Gourmet Eat-In Kitchen At Its Centre. The Second Level Features A Beautiful Primary Suite With Wall-To-Wall Built-Ins, A Walkthrough Dressing Room, And A Spa-Inspired Ensuite, Plus A Private Office With Walkout To A Terrace And A Convenient Laundry Room. The Third Floor Adds Two Additional Bedrooms, Each With Its Own Ensuite, While The Finished Lower Level Includes A Large Rec Room And Separate Nanny Suite. With Heated Bathroom Floors, Two Outdoor Living Spaces, Mudroom, A Single-Car Garage With EV Charger Rough-In, And An Unbeatable Location Just Steps To Top-Ranked Schools Like John Ross Robertson And LPCI, Shops And Restaurants Of Avenue Road, Neighbourhood Parks, Public Transit, And A Short Drive To Yonge Street, Yorkdale, And Other Favourite City Spots - This Home Delivers On Every Level. Come Check it Out! (id:59911)
Harvey Kalles Real Estate Ltd.
10 Wyndham Street
Toronto, Ontario
Warm and inviting beautifully renovated family home in prime Brockton Village. 3+1 bedrooms & 2+1 bathrooms, with a main floor family room and an open concept kitchen and dining room. Principal bedroom has rare ensuite bathroom. Great income from offering the basement apartment on air bnb. Many wonderful neighbourhood amenities including McCormick Community Centre and arena and Shirley St School which is a local gem. Very close to great transit. With a walk score of 91 & a bike score of 98, there is almost no need for a car. Public Open Houses Sat May 31st and Sun June 1st from 2-4pm. (id:59911)
Harvey Kalles Real Estate Ltd.
2414 - 25 Richmond Street E
Toronto, Ontario
Welcome to your dream urban retreat in the heart of downtown Toronto. This stylish 1-bedroom, 1-bath condo offers a perfect blend of luxury and convenience, just steps from the Eaton Centre, transit, U of T, and the Financial and Entertainment Districts. Featuring floor-to-ceiling windows, hardwood floors, a modern kitchen with sleek appliances, and a spacious private balcony with stunning city views, this bright and airy unit is ideal for city living. Enjoy access to premium amenities including a fitness centre, steam rooms, and elegant lounge areas-experience downtown living at its finest. (id:59911)
Royal LePage Associates Realty
210 - 1055 Bay Street
Toronto, Ontario
Polo Club 'I', Great Downtown Location. Renovated ,Bright one bedroom Suite with parking and locker, Five appliances , Floor To Ceiling Windows, South Exposure. Walking Distance To Bay/Bloor, Yorkville, U Of T, Shops, Subway, Etc. Great Amenities , 24Hr. Concierge/Security, Visitor's Parking,, Gym, squash court, Sauna, Etc... New hallway's wall paper& carpets installed. (id:59911)
Royal LePage Your Community Realty
401 - 100 Western Battery Road
Toronto, Ontario
Live your best life in Liberty at Vibe Condos! Welcome to this stylish and sun-filled 1-bedroom condo for lease in Vibe at Liberty Village perfect for young professionals looking for modern comfort, convenience, and community in one of Torontos trendiest neighbourhoods. This smartly laid-out unit offers an open-concept living space plus a generous 125 sq ft large private terrace with east-facing sunrise views your morning coffee just got an upgrade. Features include laminate flooring, granite countertops, stainless steel appliances, a breakfast bar, pantry, ensuite laundry, and individually controlled heating and cooling for year-round comfort. Also included: 1 parking spot and 1 locker for added convenience. The building is designed for the active live/work lifestyle, with access to exclusive Vibe Club amenities (like a furnished meeting room), plus shared access to Battery Park and Zip Club facilities. Enjoy a fitness centre, indoor pool & whirlpool, steam rooms, yoga studio, theatre room, cyber lounge, sports lounge, and 24/7 concierge/security. Located in the heart of Liberty Village, you'll be steps away from cafes, restaurants, shops, fitness studios, and all the energy of downtown Toronto. You're walking distance to Queen West, the Waterfront, and the Entertainment District, with TTC options nearby and the Gardiner just minutes away. This unit checks all the boxes: location, lifestyle, and layout. Book your showing today and get ready to live where the city comes alive. (id:59911)
Century 21 Regal Realty Inc.
11 St Hildas Avenue
Toronto, Ontario
Elegant Detached 3+1 Bedroom, 3 Bathroom In Prestigious Lawrence Park, Nestled On Tranquil Street Just Steps From Sherwood Park, Ravine And Vibrant Yonge Street. Blends Original Character With Extensive Upgrades: Windows, Insulation, Waterproofing, Heating. Main And Second Floors Feature Rich Hardwood, Living Room Impresses With Bay Window, Fireplace, Unique Curved Crown Moulding. Enjoy Sun Filled Dining Room Overlooking The Family/Sun Room, Enhanced By Skylights, Cork Flooring, Newer Windows. Kitchen Offers Cork Floor, Stainless Steel Appliances, Double Undermount Sink, Pantry. Second Level, Spacious Bedrooms Include Organized Closets And A Walkout, Luxurious 5 Pc Bath Features Separate Jacuzzi Tub, Shower, Dual Sinks, Radiant Floor. Lower Level, Bright Rec Room, Additional Bedroom, Ample Storage, Laundry/Utility Room, 2 Pc Bath. Outside, Private Garden Oasis With Large Private Deck And Sprinkler System Offers Serene View Of Treed Forest. Located In Top Rated School District (Bedford Park PS, Blythwood Jr PS, Glenview Sr PS, John Ross Robertson Jr PS, Lawrence Park CI, North Toronto CI, John Fisher, Blessed Sacrament Catholic), Close To TTC, Shops, Restaurants, This Home Combines Privacy, Convenience, And The Best Of Lawrence Park Living. (id:59911)
Royal LePage Real Estate Services Ltd.
210 Homewood Avenue
Toronto, Ontario
A Home That Redefines Luxury and Leaves a Lasting Impression! Step into pure elegance at this Brand New Custom-Built Estate on a prime 50x132 Ft Lot where every inch is masterfully designed for unparalleled living. Boasting around 4,292 sqft. across the main and second floors plus an additional around 2,099 sqft. in the finished walk-up basement, this home offers over 6,300 sqft. of total luxury. The striking precast front façade paired with a solid mahogany front door creates a grand welcome into the 15ftsoaring marble-slab foyer, a true statement of opulence. Enjoy 10ft ceilings on the main floor and nearly12-ft ceilings in the basement, with European-style oversized windows, white oak engineered hardwood floors on the main and second levels, and solid white oak staircases. The basement is finished with elegant porcelain tile flooring throughout. Luxury meets convenience with a fully integrated elevator, heated driveway, heated porch, heated garage, heated back steps walkout, and heated basement floors. Plus, electric heated floors in all showers and the foyer deliver spa-like comfort. Outfitted with top-of-the-line Miele appliances, Control4 smart home automation on both floors, Legrand designer switches upstairs, three gas fireplaces, 7 exterior security cameras, and a central vacuum system, this home is both intelligent and secure. Relax in your spa-style master ensuite with a private steam sauna, or unwind in the dry sauna located in the basement. Practicality is covered with two furnaces, two laundry sets, and ample storage space throughout. A rare offering where craftsmanship, innovation, and modern luxury meet all in a prestigious, sought-after location. Welcome to your forever home. You must see it! (id:59911)
Century 21 Percy Fulton Ltd.
1675 Braeloch Road
Algonquin Highlands, Ontario
Experience riverfront living in this neat & clean 3 + 1 bedroom, 2-bathroom home boasting 1,872 sq ft of thoughtfully finished space and multilevel riverside decking. Nestled on a level lot graced by majestic white pines, the property offers a sandy shoreline, private dock, perfect for launching a canoe, motor boat or floating downstream to Halls Lake Park.Step into the bright eat-in kitchen from your 220 sq ft covered deck , where ceramic tile backsplash, pot lights, and lots of cupboards and counter space set the scene for effortless entertaining. The adjacent living room centers around a propane airtight stove and slides open to a covered riverside deck, ideal for morning coffee or evening gatherings under the stars. The spacious master bedroom has a water views from and a walkout to your own private waterside deck. Downstairs, the finished basement features a warm pine rec room, complete with its own propane airtight stove for cozy winter evenings.Every utility is covered: drilled well, full septic system, underground wiring, Mitsubishi heat pump and A/C, 200 amp electric service, and a full water treatment system. A Kohler 9,000 W propane generator provides seamless backup power. Outside, you'll find a 32 x 20 garage with a concrete floor and vinyl siding, plus a 20 x 14 insulated workshop with propane heater for all your projects. A metal roof and paved driveway on a year-round township road ensure durability and easy access.Whether you're seeking a full-time retreat or a weekend getaway, this riverfront haven delivers both peace of mind and outdoor adventure. (id:59911)
Royal LePage Lakes Of Haliburton
522623 Welbeck Road N
West Grey, Ontario
Welcome to this impressive, custom-built home, privately nestled on 22 acres and set well back from the road. With a mix of open and forested land, the property features a large spring-fed pond estimated between half to 1 acre, perfect for outdoor enthusiasts. Built in 1988, the home offers 2,481 sq ft on the main floor and 2,197 sq ft in the lower level (MPAC source), delivering expansive living space across both levels. The main floor is designed for comfort and flow, featuring a formal dining room, parlour, cozy family room with a two-way fireplace into the breakfast nook, and a spacious kitchen with plenty of storage. Two large bedrooms each come with their own ensuite bath, plus a convenient 2-pc powder room and laundry. The highlight? A stunning sunroom with wall-to-wall windows that overlooks the pond an ideal spot to enjoy year-round views of your private retreat. The lower level offers a third bedroom, 3-pc bath with clawfoot tub, rec room with a charming pot belly woodstove, a separate games room, storage rooms, and a large storage area with a walk out. There are two staircases: one into the rec room and another from the storage room leading up to the rear foyer. Complete with a 576 sq ft attached garage, this home combines quality craftsmanship, space, and nature in perfect balance. (id:59911)
Exp Realty

