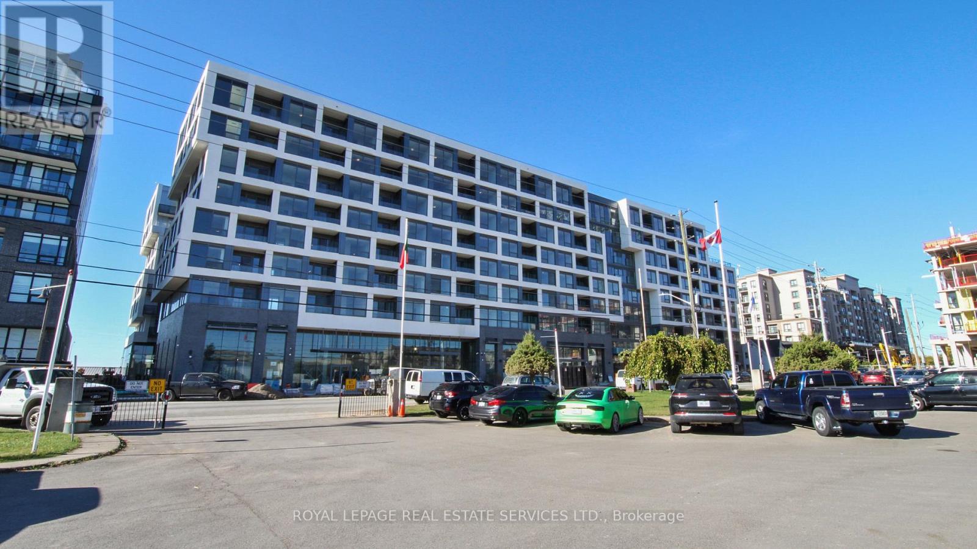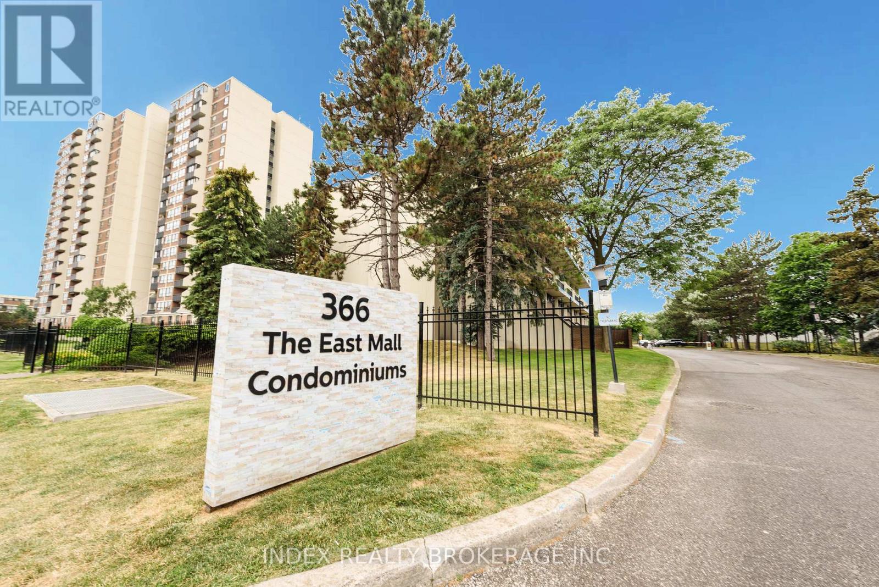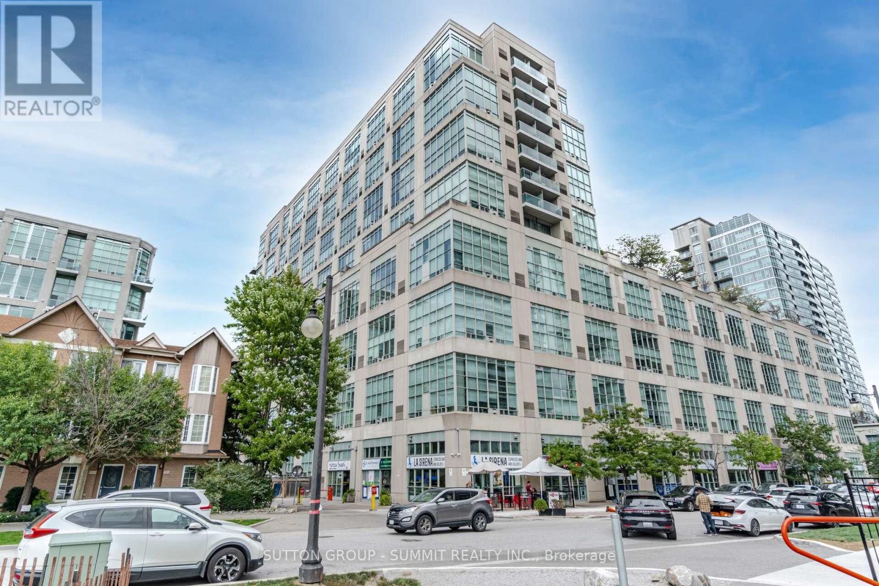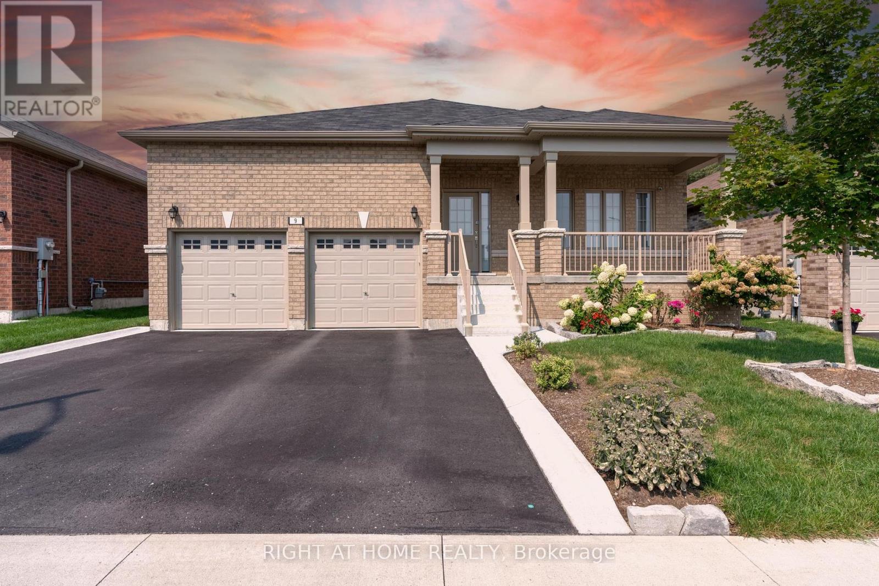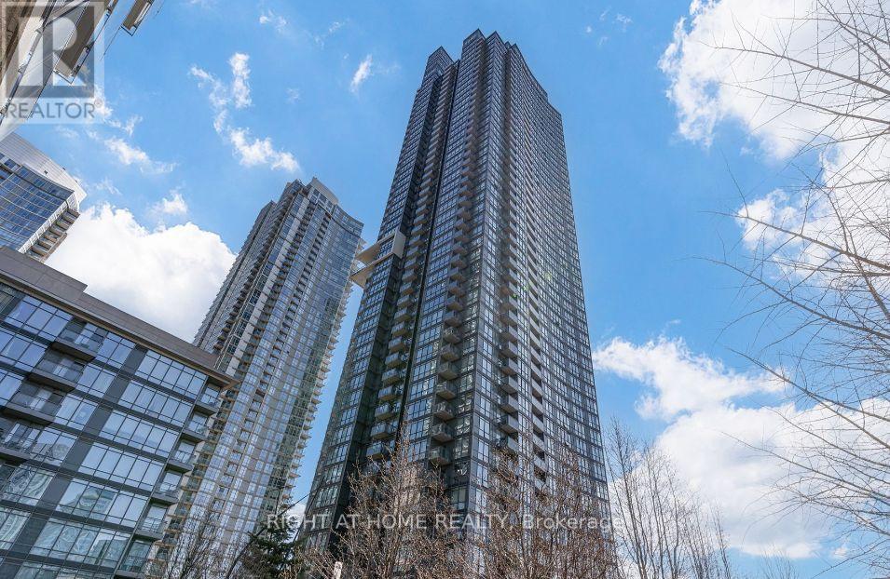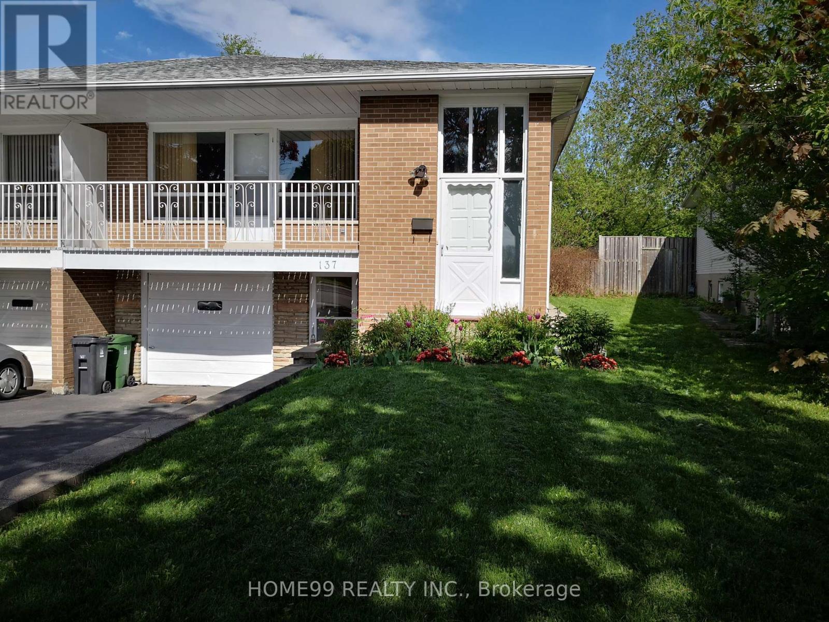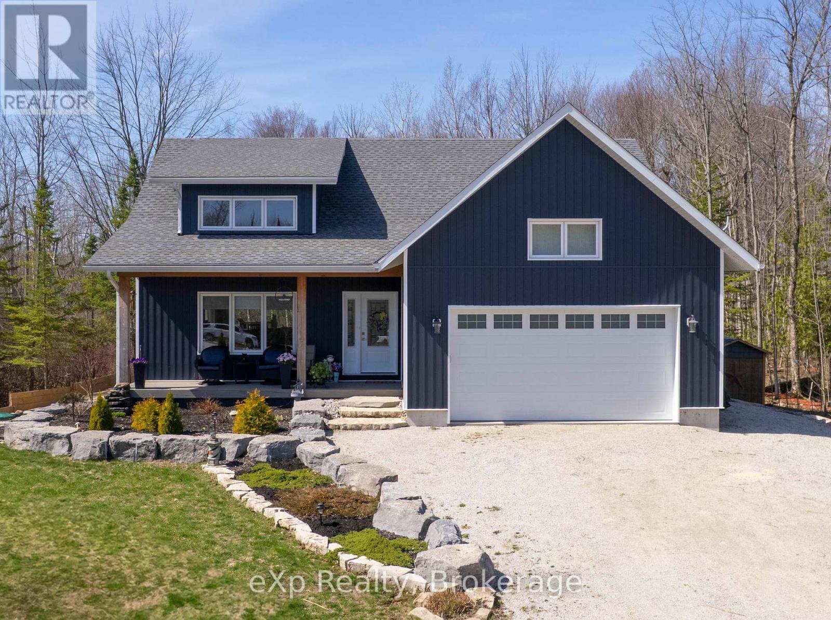733-735 Lakeshore Road E
Mississauga, Ontario
A prime opportunity awaits in the desirable Lakeview community of Mississauga! This versatile zoned property, situated on a generous 66x162 lot, presents a wealth of possibilities for builders, investors, and end users. The main level is currently designed as a restaurant, featuring a bar, kitchen, and seating area ready for your reimagining. Get creative in this space, and transform it to match your business endeavors! The bar area could be transformed into a trendy social hub, while the spacious kitchen is equipped to support various food service concepts. Beyond restaurant use, the main floor's layout lends itself to a range of possibilities. Consider repurposing the space into a boutique retail shop, a co-working space, or an event venue. Its high-traffic location along Lakeshore Rd E provides excellent visibility and foot traffic for various commercial ventures. Upstairs, two spacious 3-bedroom apartments offer a lucrative rental income opportunity, each with its own closet, kitchen and 4-piece bath. This space is ideal for consistent monthly income, whether you choose to lease long-term or short term. This property is primed for commercial and mixed-use opportunities. The flexibility of the space makes it a strategic investment in a high-demand area, whether you envision a thriving restaurant or a complete redevelopment. (id:59911)
Sam Mcdadi Real Estate Inc.
202 - 2450 Old Bronte Road
Oakville, Ontario
Discover a new standard of modern living in Oakville's vibrant Westmount neighbourhood with this stunning 824 sq.ft. (includes balcony), 2-bedroom, 2-bathroom condo at The Branch. This contemporary residence in a brand-new hotel-style building sets the bar high with its sleek design featuring wide plank laminate flooring, quartz countertops, modern cabinetry, and top-of-the-line appliances. Enjoy the luxury of a spacious master bedroom complete with an en-suite bathroom and walk-in closet. The open-concept layout offers serene views of the courtyard, creating a peaceful retreat within the bustling city. State-of-the-art keyless technology grants effortless access to all amenities with a simple tap on your phone. Impress guests with the building's sophisticated 3-story lobby at street level, experienced the ultimate in luxury living with access to a beautifully landscaped courtyard featuring BBQs, a Fresco Kitchen, a state-of-the-art gym and yoga room, elegant party rooms, an inviting indoor pool, a serene rain room, a rejuvenating sauna, and round-the-clock concierge service for your convenience. Ideally located just minutes from Oakville Hospital, Sheridan College, banks, grocery stores, shopping centres, and public transit, this location offers unmatched everyday convenience. Enjoy effortless access to major highways - including the 407, 403, and QEW -providing seamless connectivity across the GTA. For outdoor enthusiasts, nearby hiking trails and Bronte Creek Provincial Park offer the perfect escape into nature and an active lifestyle. This is contemporary living at its finest, redefining Oakville's real estate landscape with unparalleled style and convenience. Some photos have been virtually staged. (id:59911)
Royal LePage Real Estate Services Ltd.
111 - 3265 Carding Mill Drive
Oakville, Ontario
Luxurious 2-bed, 2-bath corner ground floor corner unit with 932sqft of upgraded living space (valued at $50k). Features include 10' smooth ceilings, engineered hardwood floors, quartz counters, stainless steel appliances, and upgraded bathroom/kitchen fixtures. Primary bedroom offers a walk-in closet and upgraded ensuite, while the second bedroom boasts a spacious closet. Enjoy stunning views from every window and unwind on your private Patio. Includes underground parking and locker. "The Views On The Preserve" is a modern mid-rise condo with Geothermal Heating/Cooling, Keyless Entry, Security Concierge, and top-notch amenities. Ideally located near schools, parks, highways, and shopping. (id:59911)
RE/MAX Real Estate Centre Inc.
233 - 366 The East Mall
Toronto, Ontario
2-Storey Condo Townhouse W/Open-Concept Living/Dining in the Heart of Etobicoke, Good Looking Kitchen Cabinets With Stainless Steel Stove And Fridge, Recently Painted, Vinyl Floors and Carpet, Large Bedrooms with 3 Bathrooms, Large Balcony, Large Windows, 2-Floor Laundry, Large Primary Bedroom with Ensuite Bath and Walk-In Closet, Lots of Visitor Parking, All Utilities are included in your Condo Fee, Even Your Cable & Internet. Close to all Amenities Including Library, Malls, School, Major Highways & Grocery Stores. Whether You're a First-Time Home Buyer, A Savvy Renovator Looking to Add Value, or AN Investor Seeking Promising Opportunity, This Hidden Gem is Perfect For You! (id:59911)
Index Realty Brokerage Inc.
990 Allandale Drive
Sarnia, Ontario
Welcome to 990 Allandale Drive a beautifully updated 3-bedroom, 2-bathroom home that perfectly blends classic charm with modern style. Located in the desirable Wiltshire Park neighbourhood, this move-in-ready gem offers exceptional curb appeal and unmatched convenience, just minutes from highways, public transit, schools, parks, shopping, Lake Huron, and the St. Clair River. Step inside to discover a bright, welcoming main floor with hardwood and tile flooring throughout. The open layout is ideal for both relaxing and entertaining, with sunlight pouring in through large front windows that overlook the manicured front lawn. The stunning renovated kitchen (2025) features sleek, contemporary finishes and offers a lovely view of the private backyard, perfect for enjoying your morning coffee or hosting summer get-togethers. Upstairs, you'll find three spacious bedrooms and a spacious 3-piece bathroom. The lower level, with its separate entrance, offers great versatility featuring a large, light-filled living room, rough-in for a wet bar, and a beautifully finished 3-piece bathroom with a walk-in shower. Laundry is conveniently located on this level, along with plenty of storage space, including a dry, insulated crawl space. Outside, enjoy a charming garden shed (2015) and immaculately maintained landscaping with vegetable gardens and vibrant garden beds. Perfect for families, professionals, or investors, this turn-key home offers a rare opportunity to own a thoughtfully cared-for property in one of Sarnia's most sought-after neighbourhoods. Don't miss your chance, book your private showing today! (id:59911)
Revel Realty Inc.
709 - 250 Manitoba Street
Toronto, Ontario
Welcome to Unit 709 at 250 Manitoba Street a beautifully renovated 1+Den, 2-bath, two-level loft in vibrant Mystic Pointe. This sun-filled home offers over $70K in modern upgrades, including a contemporary kitchen with stainless steel appliances, a sleek gas fireplace, renovated bathrooms, and custom window coverings. Enjoy soaring ceilings, floor-to-ceiling windows with unobstructed west-facing views of Lake Ontario and the Mississauga skyline, plus the rare bonus of side-by-side 2-car parking and a locker. Building amenities include a gym, squash court, sauna, rooftop garden, and party room. Just 20 minutes to downtown, steps to parks, trails, shops, and Humber Bay Shores. (id:59911)
Sutton Group - Summit Realty Inc.
9 Beausoleil Drive
Penetanguishene, Ontario
This all brick bungalow built in 2021 includes both a front and rear covered porch. The 3 bedroom Somerset model by Batavia is approximately 1800 sq ft as per builder plan. The living room features cathedral ceilings, hardwood flooring and pot lights. The main floor ceilings are 9' tall and flat. Walkout to the backyard from both the eat in kitchen and the primary bedroom. The spacious backyard is well maintained with a fence, ready for your green thumb or expansion of outdoor living. The primary bedroom has a walk in closet and 4 piece ensuite that includes a soaker tub and a glass shower with shower niche. The kitchen includes an induction stove and water line to the fridge. Additionally a gas line hookup is in place for a gas stove. The main floor laundry includes an entry to the garage. The large basement has a 3 piece rough-in and an egress window installed by the builder. It has a large cold cellar, 200 amp panel & an owned water softener. This newer home is move in ready. The beautiful blinds, lighting fixtures, fence & driveway are expenses you won't have to deal with when buying this home. (id:59911)
Right At Home Realty
29 Bowline Vista
East Gwillimbury, Ontario
Gorgeous Upgraded 4 Bedrooms Townhouse. Naturally Sunlight and Bright! Come on through the Welcoming Foyer with Ceramic Flooring. The Stylish Kitchen Features a Center Island. The Living/Dining Room Combination Boasts Hardwood Floors, Very Large Windows. Step Upstairs where there are 4 Generously Sized Bedrooms, Large Windows and Closets. The Primary Bedroom has a Large W/I Closet, 5-pc Ensuite with a Stand Up Shower and Relaxing Tub. Laundry on Second Floor a Huge Bonus! Direct Access From Garage to House. Minutes to Schools, Parks, Restaurants, Shops and Hwy 404. (id:59911)
King Realty Inc.
607 - 11 Brunel Court
Toronto, Ontario
This Unit Is Located In A Highly Desirable Area Of Downtown Toronto Close To The CN Tower, Rogers Centre, Billy Bishop Airport, And Harbourfront Centre. Stainless Steel Appliances, Spacious Layout, Large Den, Laminate Flooring and Granite Counters. Floor-To-Wall Windows With Lots Of Natural Light. Parking Included. 24Hr Concierge, Indoor Pool, Gym, Bbq Area, Game Room, & Lounge Area. (id:59911)
Right At Home Realty
Upper - 137 Pineway Boulevard
Toronto, Ontario
Sun Filled Home In High Demand Area. Daycare/Primary School & Pineway Park At The Door. Walking To Zion Heights Middle School And Ay Jackson Ss, Close To Seneca College, Shopping,Go- Stn,Trails,Community Center And Library. (id:59911)
Home99 Realty Inc.
94 Birch Street
South Bruce Peninsula, Ontario
Welcome to 94 Birch Street Luxury Living Just Minutes from Sauble Beach!Tucked away in a quiet cul-de-sac in one of Sauble Beachs most desirable developments, this stunning 4-bedroom, 3-bathroom home offers the perfect combination of upscale comfort and serene surroundings. Just 5 minutes from the beach and main shopping district, youll love the convenience without sacrificing peace and privacy.Step inside to soaring vaulted ceilings in the grand room, a cozy fireplace, and a chefs kitchen featuring granite countertops. With 9-foot ceilings, central air, and central vac, every detail has been thoughtfully designed for comfort and style.The fully finished, professionally designed basement includes a second fireplace, two bedrooms, and a full bath ideal for guests or extra living space. Outside, enjoy the beautifully landscaped yard and entertain or relax on the walk-out back deck overlooking lush forest scenery teeming with wildlife.Whether you're looking for a year-round home or a luxury beachside getaway, 94 Birch Street is a must-see. (id:59911)
Exp Realty
12 Rossmore Avenue
Hamilton, Ontario
Nestled at the end of a quiet street, with a spacious main level floorplan with a separate dining room, oversized living room and sunroom leading to the private backyard. 2+1 bedrooms with second kitchen in the basement- fantastic potential! Well loved & well cared for. Walking distance to Aberdeen tavern & Rosalie’s Diner, steps to Earl Kitchener Primary School and easy access to 403. (id:59911)
RE/MAX Escarpment Frank Realty

