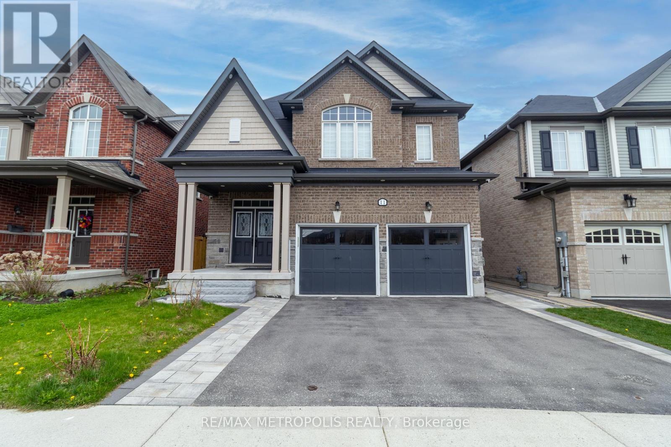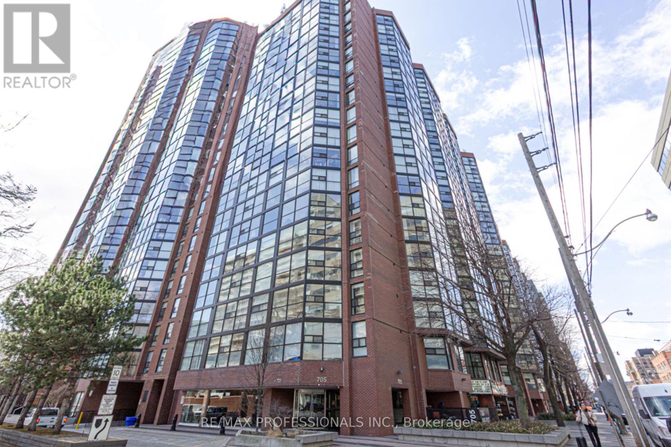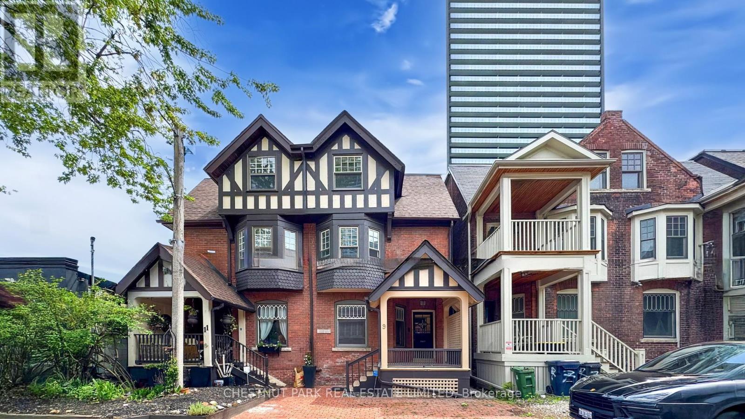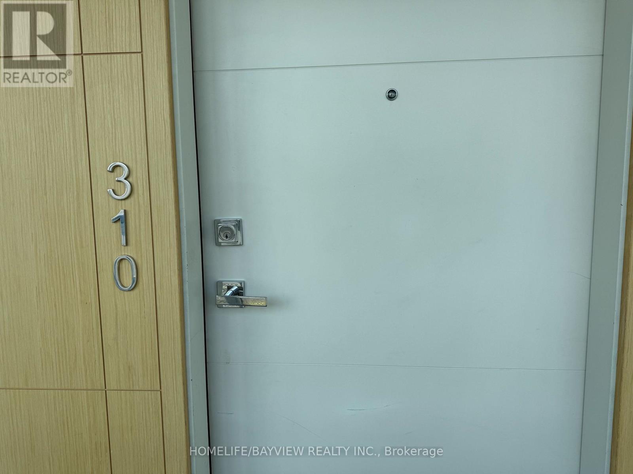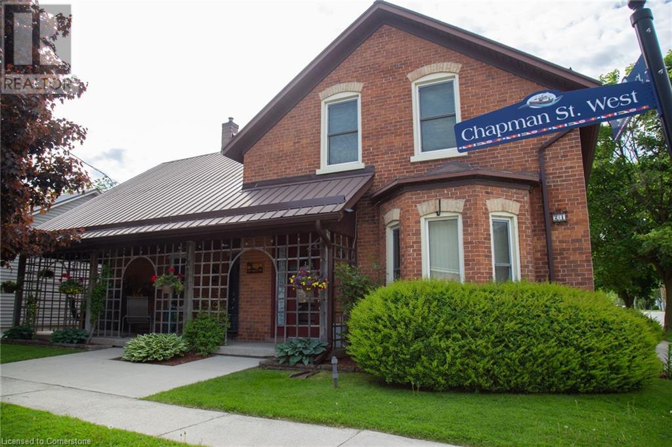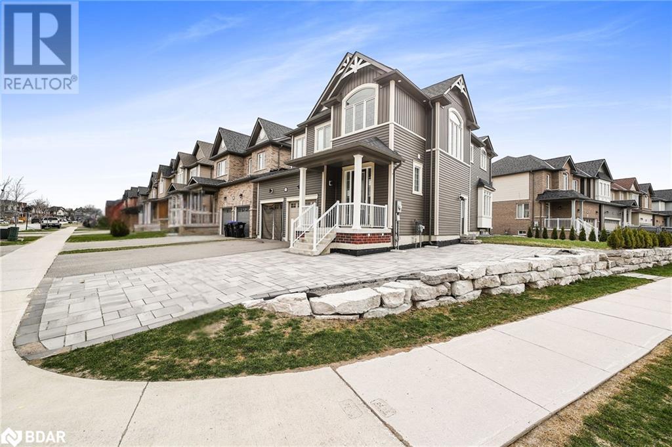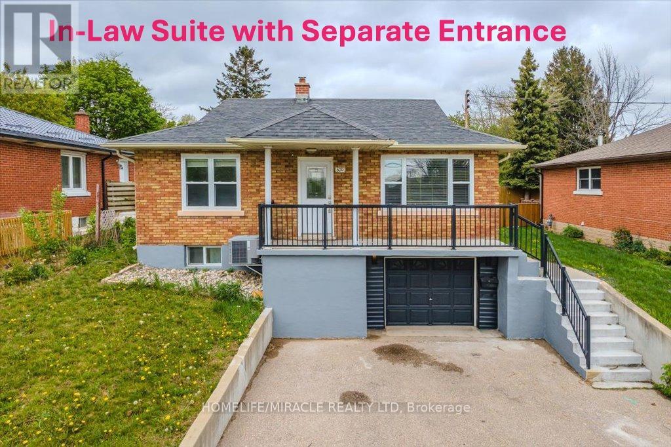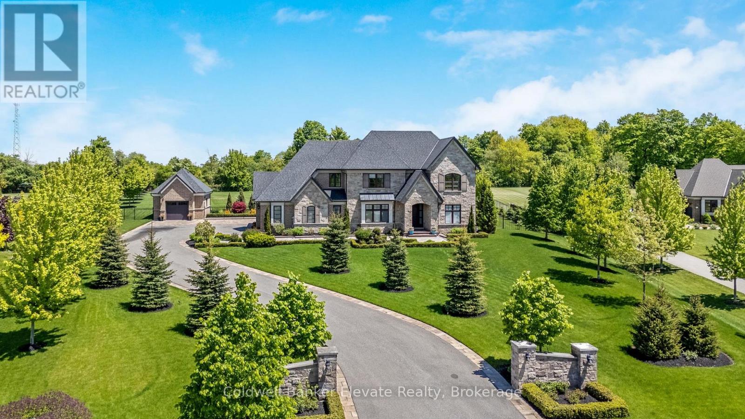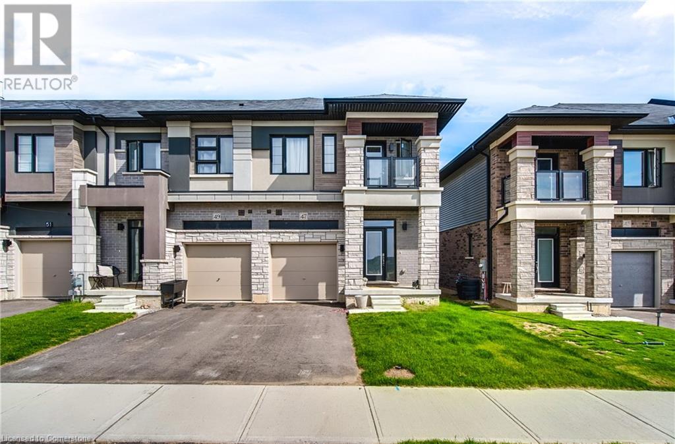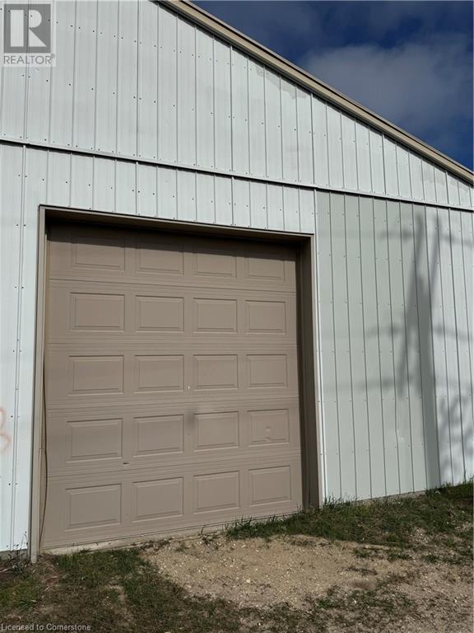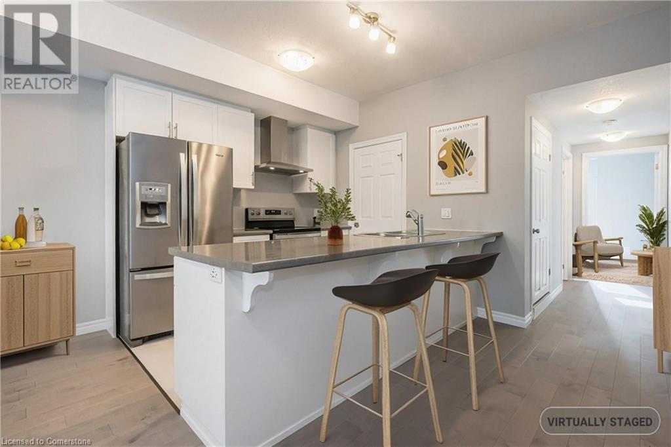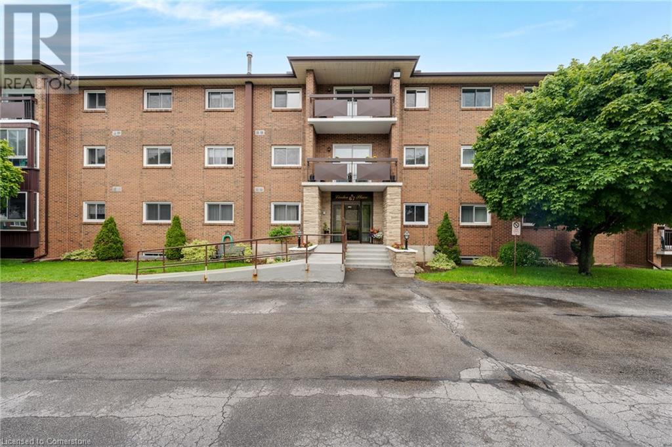Bsmt - 11 Purdy Place
Clarington, Ontario
Welcome to the beautifully renovated Walkout Basement, located in the heart of Bowmanville. This stunning home features a legal 1+1 bedroom basement apartment, completed to current building code standards. Enjoy a spacious 3-piece bathroom, 9' ceilings, and oversized windows that fill the space with natural light. Backing onto a serene ravine, this rare gem offers both privacy and picturesque views. Walking distance to amenities and public transit! A Must See! (id:59911)
RE/MAX Metropolis Realty
405 - 705 King Street W
Toronto, Ontario
Spacious 1 Bedroom Plus Den Condo in Beautiful Downtown Toronto! Open Concept Living and Dining with walk-out to the solarium to set the mood. Lots of cupboards, ample counter, pot lights, and a pass through in the kitchen to inspire the chef from within. Sliding Glass doors to the den/solarium ( can be used as a bedroom ) with Floor to ceiling windows. Large Primary Bedroom with a second walk-out to Solarium. Renovated 4Pc Bathroom. Close to all amenities including The Kitchen Table ( grocery store )on the street level of the building. Hurry and see this unit today! (id:59911)
RE/MAX Professionals Inc.
9 Edgedale Road
Toronto, Ontario
*** Live-Work Flexible Space *** Discover a hidden treasure in this Victorian semi-detached home, perfectly situated on a private street in the vibrant downtown core of Bloor St East and the Howard Street Neighborhood. Here, historic charm meets contemporary convenience, surrounded by modern residential condos that enhance the areas appeal. Spanning three stories, this remarkable residence features three spacious bedrooms and four bathrooms, with the main floor effortlessly transitioning into a cozy office space. Thoughtfully and thoroughly renovated in 2004, this home strikes a beautiful balance between its storied past and the comforts of modern live-work flex space. With a fantastic walk score of 94, youll have easy access to the nearby TTC Sherbourne Subway Station, an Asian supermarket at Via Bloor Condos, No Frills, and Freshco, making it a breeze to explore everything the city has to offer. This Victorian gem is not just a home; its an exceptional opportunity for anyone looking to blend living and work in the heart of downtown Toronto. Minimum One unassigned street parking space available on Edgedale Road. Total 3,054 sq ft of living space. (id:59911)
Chestnut Park Real Estate Limited
310 - 99 The Donway W
Toronto, Ontario
Lovely, Luxurious one BD plus Den / 2Bath, 9Ft Ceilings, An Open Concept Living/Dining Area . 430 sqft open Balcony . This Phenomenal Location Being Walking Distance From The Shops At Don Mills shopping center , Restaurants, Fast Food Options, Library, Schools, Parks .Easy access to DVP and 401. Public transit also on your doorstep. 24 Hours Concierge, Rooftop Terrace, BBQ. (id:59911)
Homelife/bayview Realty Inc.
21 Chapman Street W
Port Dover, Ontario
Much loved and well cared for TRIPLEX on one of Port Dover's most iconic corners is looking for a new owner! 21 Chapman St W has been in the same family for over 45 years, with three separately contained dwelling units that have been updated and maintained regularly. Unit one fronting on Chapman St. has a covered front porch perfect for waving hello, a warm living room with high ceilings and a cozy Kitchen with all the essentials including laundry. Upstairs is a large Bedroom with sitting area that makes a great Office, and a full 4 Pc Bathroom. Unit two also has a front entrance on Chapman, as well as a friendly back entrance off the patio around the corner on St. George. The main floor has a spacious eat-in Kitchen and a bright Living Room, along with main floor Laundry and a large Pantry/Utility Room. Upstairs are two Bedrooms, the Primary with a wall of closets, room for a little Office, and a beautifully updated 3 Pc Bathroom with walk in shower. Unit three has it's entrance on St. George St. and is a sunny, one Bedroom. The main floor has an open concept Dining/Living area, a Kitchen with everything you need, the Bedroom, and 4 Pc Bathroom. But there's a special treat here - a cool loft space that is perfect for an Office tucked up a unique wooden staircase. Off-street parking for 3 and an detached single garage are at the far side of the property making room for an enjoyable outdoor space. The yard is a dreamy oasis with a large concrete patio and room for dining, lounging and a hot tub to soak your troubles away. Location is everything with this one! A block away from the heart of downtown Port Dover and a short walk to the Beach, Dining, and the Theatre, you can leave the car at home when you want to play Tourist. Or hop in and take a scenic drive to the many Norfolk County wineries, breweries, and fun places in between, the choice is yours! (id:59911)
Mummery & Co. Real Estate Brokerage Ltd.
31 Wood Crescent
Angus, Ontario
Stunning family home situated on a premium-sized corner lot. This beautifully upgraded property offers an open-concept living space filled with natural light, featuring 9-ft ceilings and hardwood floors throughout. The chef's kitchen is a true showstopper, complete with ample countertops, a pot filler faucet, and a walkout to the patio - perfect for entertaining. Upstairs, you'll find 4 spacious bedrooms, with 2 ensuite bathrooms and a 3rd for conveince for family or guests. The primary suite boasts a spa-like ensuite with a massive double shower and his/her sinks. A convenient upper-level laundry room adds to the home's thoughtful design. The unspoiled basement, with large windows, offers endless possibilities for an in-law suite or additional living space. Ideally located just minutes from Base Borden, Alliston, and Barrie, this home is ready to welcome your family! All measurements, taxes, maintenance fees and lot sizes to be verified by the Buyer. The Seller makes no representation or warranty regarding any information which may have been input the data entry form. The Seller will not be responsible for any error in measurement, description or cost to maintain the property. Buyer agrees to conduct his own investigations and satisfy himself as to any easements/right of way which may affect the property. Property is being sold as is and Seller makes no warranties of representations in this regard. Seller has no knowledge of UFFI Warranty. (id:59911)
Keller Williams Experience Realty Brokerage
570 Victoria Street S
Kitchener, Ontario
Attention First time Buyers , Investors , Young Professionals & Commuters looking for something close to Kitchener GO Station . EXCELLENT Opportunity NOT to be missed! Very Well maintained and freshly painted Raised Bungalow, Finished Basement with Separate Entrance & In law suite. Enjoy a sun-filled 3 Bedroom main floor with large windows, hardwood flooring, and a well-appointed kitchen. The finished basement includes a separate entrance ideal for an in-law suite, home office, or rental potential . Outside, a Huge private backyard and ample driveway parking make this home both practical and inviting. Steps to transit ,10 minutes Drive to Kitchener GO Station, shopping, parks, and top schools, with quick access to downtown Kitchener, expressways, and all amenities. (id:59911)
Homelife/miracle Realty Ltd
50 Autumn Circle
Halton Hills, Ontario
Designed by renowned architect David Small, located in the coveted Black Creek Estates neighbourhood, this Limehouse model welcomes you with manicured grounds and no neighbours behind. The attached 3-car garage and additional detached 1-car garage ensure ample room for vehicles and storage. Inside, 10' ceilings on the main level and 9' ceilings on the upper and lower levels create an airy elegance, while premium finishes -hardwood flooring, stone countertops, and tall baseboards - reflect the attention to detail. Step through the foyer and find a convenient main floor study and a formal dining room with a servery passthrough to the chef's kitchen. Culinary dreams come alive here with Wolf appliances and custom cabinetry featuring thoughtfully designed storage. The open-concept layout flows through the breakfast area and the great room just beyond, where an impressive stone-surrounded gas fireplace is the perfect backdrop for making memories. Walk through double glass doors to an entertainer's dream: a sprawling backyard pavilion. This outdoor haven boasts a sitting area with a cozy wood-burning fireplace, a dining area, and an outdoor kitchen with a built-in Napoleon BBQ, all set against the serene surroundings of wide-open fields. Upstairs, four spacious bedrooms each offer the luxury of walk-in closets and ensuite baths, ensuring everyone has their own private retreat. The unfinished basement, with its roughed-in 3-piece bath, provides endless opportunities to expand and customize, whether an entertainment area or an in-law suite. The expansive lot also offers plenty of space for the addition of a pool, tennis or basketball court, vegetable or flower gardens, or a secondary dwelling. With 2.2 acres at your disposal, the only limit is your imagination! Set in an idyllic setting - just outside of town but still within reach of daily necessities - a home of this calibre is more than just a place to live; it's where your family's story unfolds. (id:59911)
Coldwell Banker Elevate Realty
47 George Brier Drive W
Paris, Ontario
Welcome to 63 George Brier Drive W – A Stunning End Unit Townhome in Beautiful Paris, Ontario! 1,624 sq ft end unit townhome offers the perfect combination of modern design and functional living. Boasting an open-concept layout, the main floor features a bright white eat-in kitchen complete with stainless steel appliances—ideal for both casual meals and entertaining guests. Upstairs, you'll find three spacious bedrooms, including a primary suite with a walk-in closet and private ensuite bath. Step out onto your own balcony from the secondary bedroom – a rare and inviting bonus. The second-floor laundry adds everyday convenience and ease. Additional highlights include oversized windows, natural light throughout. Located in a desirable family-friendly neighbourhood in Paris, this home is a perfect blend of style, comfort, and value. Move in and make it yours! (id:59911)
RE/MAX Escarpment Golfi Realty Inc.
87 Josephine Street
Wingham, Ontario
3000 square feet of warehouse/commercial space, with 2 loading docs one ground level and one four foot high fixed loading doc, unit will be empty upon possession. (id:59911)
Shaw Realty Group Inc.
30 Oat Lane
Kitchener, Ontario
RARE END UNIT BUNGALOW-STYLE OPPORTUNITY in Kitchener’s Wallaceton community! This brand-new ground-level Coral model stacked townhome (950 sq. ft.) offers the perfect blend of luxury, comfort, and carefree living—all on one level. Located in vibrant Huron Park, steps from shopping, restaurants, schools, community centres, parks, trails, and highway access. Perfect for first-time buyers, right-sizers, or anyone craving low-maintenance, single-level luxury. Step inside and feel the difference: 9’ ceilings, tile and hardwood floors (carpet-free!), and stainless steel kitchen appliances welcome you home. The bright open-concept great room flows into a chef-inspired kitchen with soft-close cabinets, flush breakfast bar, and abundant storage. Wake up to sunlight in your private primary retreat, complete with ensuite, walk-in closet, and exclusive access to a covered porch—the perfect spot for your morning coffee. A second full bath serves the spacious second bedroom. Enjoy extras like air conditioning, water softener, in-unit laundry with white washer and dryer, air handling system, and parking right at your door. As a rare end unit, you’ll love the added privacy, extra windows for natural light, and the freedom of maintenance-free living (lawn care, snow removal, garbage pickup included). Imagine life simplified—single-level, low-maintenance luxury awaits. Book your showing today! Photos with furniture are virtually staged; this is a new-build, never lived-in home and move-in ready. (id:59911)
RE/MAX Real Estate Centre Inc. Brokerage-3
67 Breckenridge Drive Unit# 107
Kitchener, Ontario
Do you want to downsize in luxury, look no further than the beautiful 67 Breckenbridge Dr featuring Unit#107. This spacious unit has been remodelled, including new modern flooring, a fully renovated kitchen and bathroom. The unit offers two large bedrooms, a bright modern kitchen, an open family room, and a dining room that walks out onto your peaceful balcony. The other big plus of the unit is it comes with a garage and a storage locker! The building is well maintained and has lots to offer with a games room, an exercise room, a free laundry room, a freezer room and a workshop. The location is second to none as you are in a quiet area but very close to shopping, groceries, restaurants, coffee shops, and so much more. The unit shows AAA+ and has been meticulously cared for. (id:59911)
RE/MAX Twin City Realty Inc.
