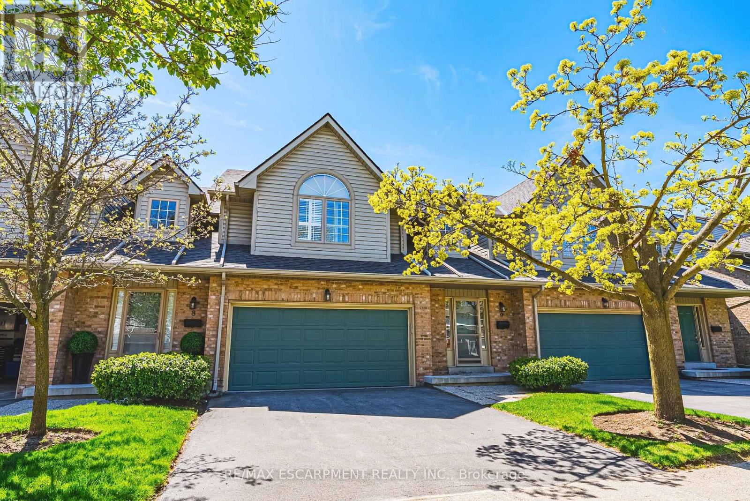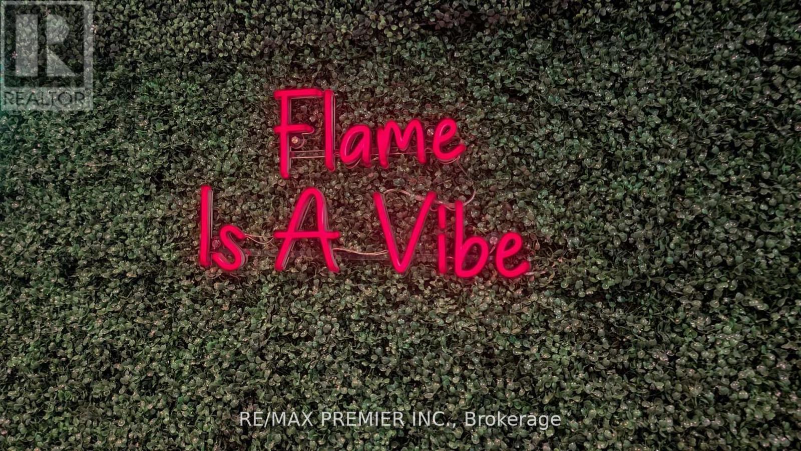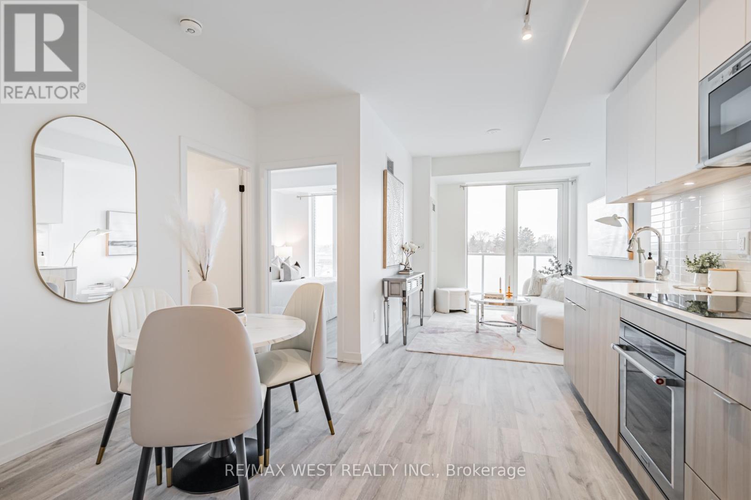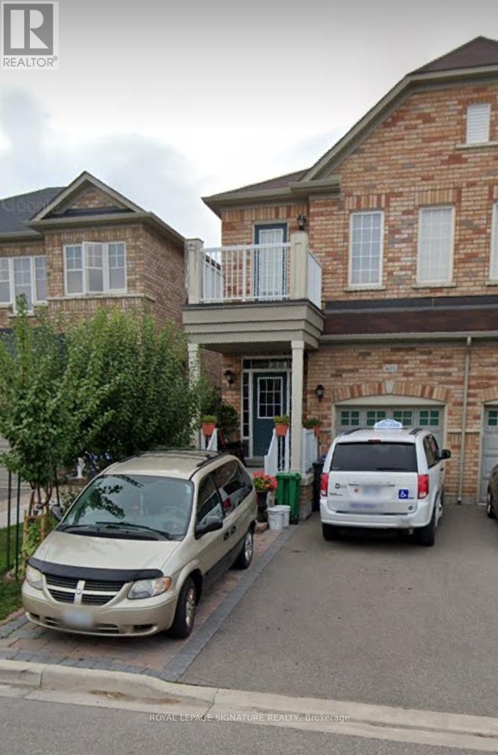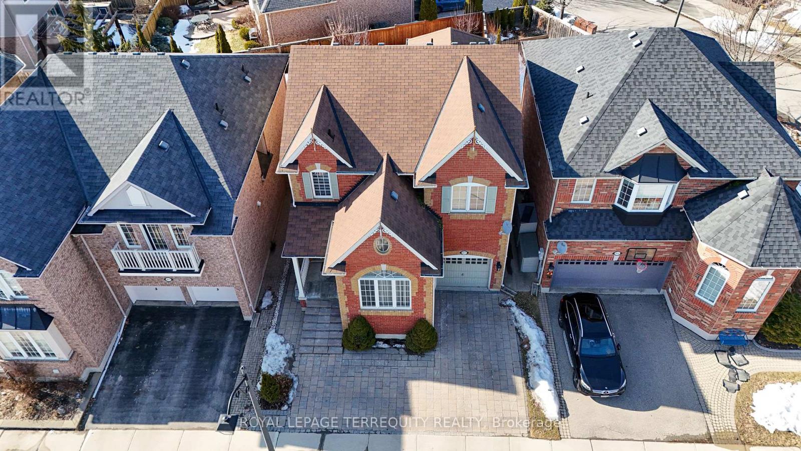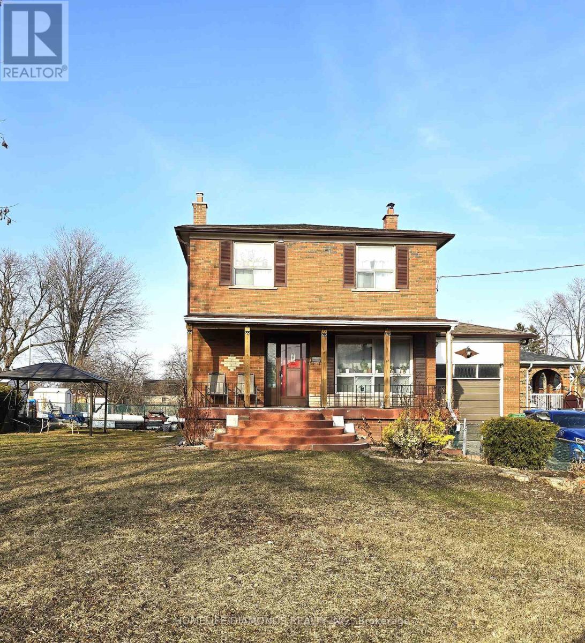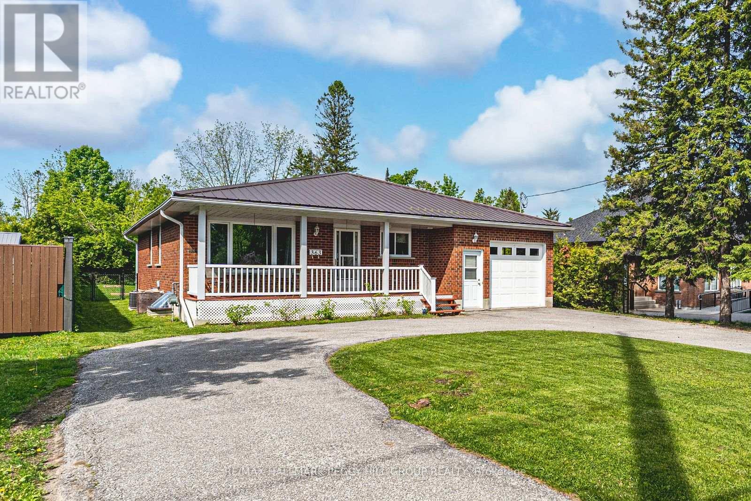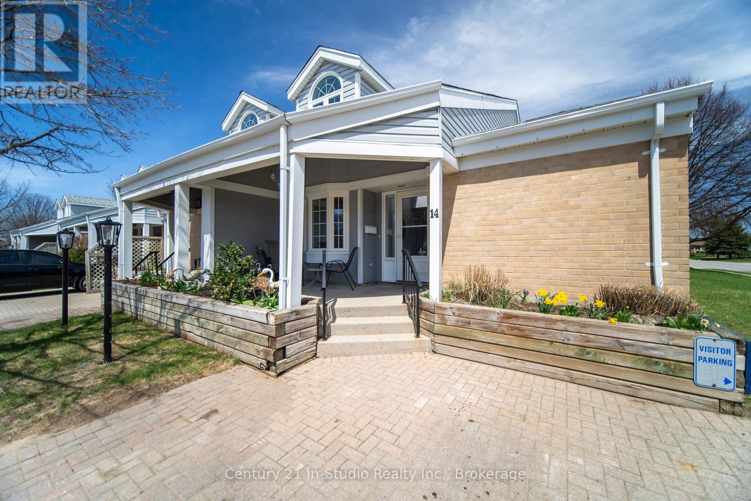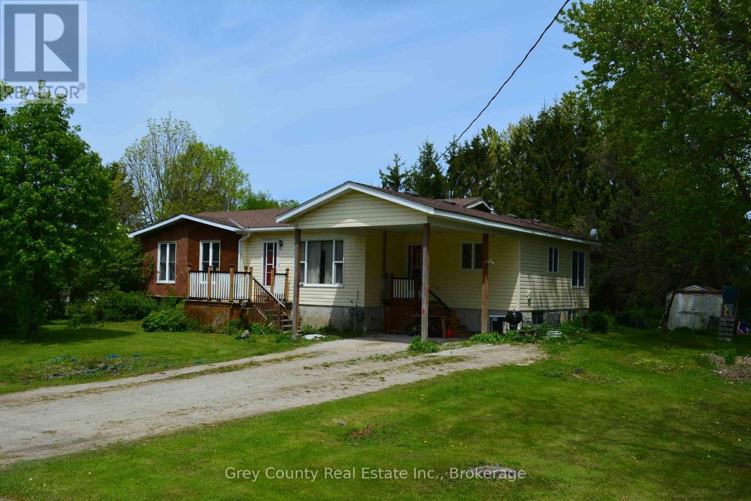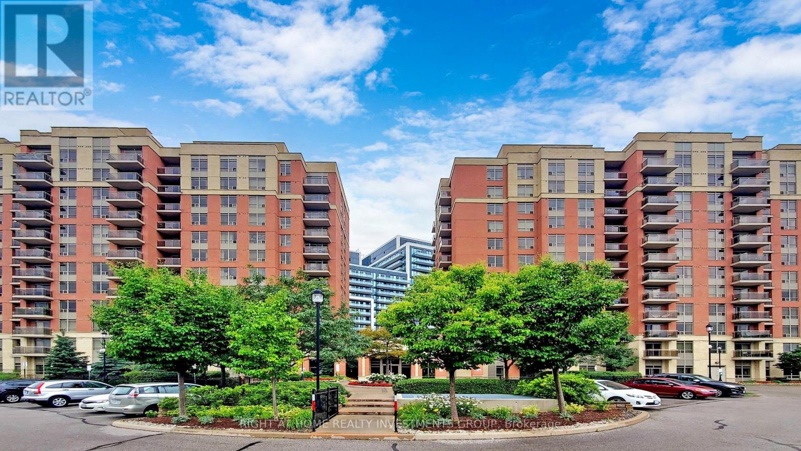9 - 3333 New Street
Burlington, Ontario
Welcome to 3333 New Street # 9 in the prestigious Roseland Green complex. This immaculately maintained 2562 square foot unit with a double car garage has 3 oversized bedrooms, 4 bathrooms, hardwood floors and vaulted ceilings. The main floor is super spacious and open concept. There is a separate dining room and living room, perfect for entertaining or hosting family meals. The bonus sitting room makes the main floor feel open and inviting. The spacious eat-in kitchen has tons of cabinetry and counter space, and newer stainless steel appliances. The living room has a gas fireplace and glass door that opens to a private garden and patio. The second floor has 3 ginormous bedrooms, main bathroom with double vanity, and a lovely & modern primary suite. This unique primary features a huge walk-in closet and updated 4-piece ensuite bathroom with enough space to add a soaker tub. The massive basement features a full wet bar, recreation room and extra 3-piece bathroom. Tons of closet space throughout, main floor laundry, inside entry to the garage, updated roof & windows and the list goes on. The location is also ideal - you can walk to Marilu's market, the lake, bike path, schools, green space, downtown core & only a few minutes to all major highways and GO stations. This home is perfect for down-sizers or first time home buyers. LET'S GET MOVING! (id:59911)
RE/MAX Escarpment Realty Inc.
1387 Lawrence Avenue W
Toronto, Ontario
Substantial sales recorded in 6 digits in 2024. Licenced for 112+90 seats, 4+5 years lease term. owner is retiring. For a restaurant the location is everything! Choosing the right location is absolutely critical. You can offer a great food but if you have no foot traffic to sell it to, business is not going anywhere! Flame Bar and Grill at a busy intersection of Keele and Lawrence offers it all! Large interior floor size, ample storage space, large plaza location with major anchor tenants such as LCBO, Tim Hortons, Metro, Walmart, Dollarama, Penguin Pick-up, etc. Enormous amounts of customers dailt, walk-ins, drive by's and huge exposure for your business. Alone the location worth an attention for a business owner! Majority of chattels owned and included, many improvements to the business completed, 10k in security cameras installed, additional large tvs for sports events, large clientele base. Opportunity for further growth and to diversify your food offerings. Good working hours. Established for close to 30 years and successfully run here. Seperate streams of income with quick-service and full sit down eat in areas, separate liquor bar/lounge area for your evening parties, events and entertainment. All in one place. Approx 2460 sqft of main floor area, plus fully finished lower floor area, lots of parking at the plaza, your guests will never be jammed here. If you are in the market, sure you have seen places, but not many worth the attention. This one must be seen to appreciate the current and further potential! seller is willing to offer training to a new owner. Transferable liquor license. **EXTRAS** All equipment is owned except 2 pos terminals, operating name is included, turn key operations. See it now! (id:59911)
RE/MAX Premier Inc.
206 - 70 Annie Craig Drive
Toronto, Ontario
At only $914/sq ft this may be the rare gem you've been waiting for! This Humber Bay lakeside suite has 2 bedrooms / 2 baths and parking + locker and (most importantly) a floor plan that actually makes sense! You know what I mean - where you don't open the front door immediately into the living area. And where you can actually set-up your living room furniture. This 907 sq ft (per builder) split bedroom floor plan is rarely available in Vita on the Lake or area condos. It really stands out in a neighbourhood where the typical 2 bedroom is 700-ish sq ft. Lots of natural light streaming through floor-to-ceiling windows, beautiful southeast views of Lake Ontario, and steps away from the Martin Goodman Waterfront Trail. The private terrace (private at both ends versus those condos where you usually see a little glass divider between suites) is the perfect spot to enjoy your morning coffee. The gourmet kitchen has a functional layout that caters to both everyday living and entertaining. The oversized primary bedroom (yes, room for a king size bed!) offers a spa-like en-suite bathroom with heated floors (rare) and a spacious walk-in closet. Plus the first thing you may choose to see when you get up in the morning is a beautiful stretch of the lake. The second bedroom also includes its own walk-in closet. On the topic of storage which is like gold in a condo, from the moment you enter the foyer you'll find an oversized storage closet. This condominium has world-class building amenities, ensuring every convenience is at your fingertips. From state-of-the-art fitness facilities and outdoor pool to elegant social spaces. You can cut the expense of your current gym membership. And for the socially active, you're only steps away from scenic parks, the butterfly habitat, Martin Goodman Waterfront Trail, cafés, pubs, and fine dining. (id:59911)
Royal LePage Signature Realty
435 - 215 Lakeshore Road W
Mississauga, Ontario
This suite is located in the vibrant community of Brightwater, relaxing lifestyle meets the hustle and bustle. unbeatable amazing location with tons of neighborhood parks, shops and restaurants; a great blend of a luxury lifestyle and urban convenience, easy access to everything from transit to local amenities where Port Credit at its best; this suite is the combination of sleek design, natural light and spacious living area; the layout caters to both relaxation and entertaining; with mid-century modern decor style and the soft color finishes throughout, this unit provides the space to start your own story of home. den can be used as 2nd bedroom; parking and locker included. (id:59911)
RE/MAX West Realty Inc.
4411 Centertown Way
Mississauga, Ontario
Newly finished and never lived in gorgeous 1 bedroom basement unit with separate entrance. 1 parking included (small or midsize vehicle only). Bright with high ceilings and lots of pot lights. Large living area to entertain and brand new kitchen with 3 appliances. New stacked washer and dryer for sole use of occupant. The space includes a small nook by the entrance perfect for a desk. Also included is the cantina for storage. Never lived in. Location close to Square One, Amenities, Schools, Parks, Shopping, Transit, Access to 401/403 (id:59911)
Royal LePage Signature Realty
827 Wilks Landing Drive
Milton, Ontario
Motivated Seller! Welcome to 827 Wilks Landing, located in the Coates community. This Gorgeous, Victorian-style, Mattamy Built 4 Bedroom Sterling Model on A Premium Lot. Is A Must See. More than 2700 Sqft of living space., In the Heart of Milton. This Home Offers a designed layout, every space feels bright and spacious. with a separate living room, dining room, and family room, providing ultimate versatility for entertaining or relaxing - 9 Foot Ceiling, elegant porcelain floor Of the Main Floor And a charming Victorian wood staircase, California Shutters, Large Kitchen with Huge quartz, Island, And Pantry Space. Huge Back yard. Finished Basement with Rec Room and abed room, Close to Groceries, Schools, Parks, Sports Center &Other Amenities (id:59911)
Royal LePage Terrequity Realty
35 York Street
Mississauga, Ontario
Bright, Spacious & Well Maintained Five(5) Bedroom House On A Huge 105.5 X 105.5 Lot. Large Principal Rooms With Hardwood Flooring Throughout, Eat-In Kitchen, Enormous Yard, 3 Large Bedrooms Upstairs and 2 in the basement with Separate Entrance To Basement W/ Cold Room, Amazing Opportunity For Builders To Develop Or A Family To Move Right In. Possible Rent Opportunity. Close To New Go Train. ** This is a linked property.** (id:59911)
Homelife/diamonds Realty Inc.
23 Stornoway Crescent
Huron East, Ontario
Welcome to The Bridges of Seaforth Luxury Living on the Golf Course. Presenting this stunning St. Lawrence Model, a beautifully customized 2+2 bedroom, 3-bathroom home offering over 3200 sqft of finished living space nestled beside the Seaforth Golf and Country Club. From the moment you step inside, you'll be drawn to the bright, airy open-concept design, perfectly suited for both everyday living and elegant entertaining. A cozy two-sided gas fireplace enhances both the spacious living room and the formal dining area, creating a warm, welcoming atmosphere. The oversized kitchen features an island for meal prep and casual dining with ample cabinetry. Just off the kitchen, a sunroom provides a quiet place to start your day or relax in the afternoon, with patio doors leading to a private back deck where you can enjoy the quiet and peaceful surroundings. The primary bedroom offers a private retreat with a luxurious ensuite boasting a soaker tub and tiled shower. An additional den/bedroom on the main floor is ideal for guests or a home office. Downstairs, the fully finished lower level offers plenty of space for hosting family and friends, with two additional bedrooms, a full bathroom, and generous storage. There is also a dedicated wine-making room with a sink. Additional features include a double car garage and access to the Bridges of Seaforth's exclusive 18,000 sq. ft. recreation centre. Enjoy a full suite of amenities including an indoor pool, tennis courts, fitness room, card and craft rooms, a workshop, and a social lounge. This well-maintained home offers the best of lifestyle and location where comfort, community, and natural beauty come together seamlessly. (id:59911)
Royal LePage Heartland Realty
363 West Street N
Orillia, Ontario
SPACIOUS YARD, SMART UPDATES & ACCESS TO IT ALL IN THE HEART OF ORILLIA! Located in a quiet, family-friendly pocket of Orillia, this charming home offers a lifestyle of comfort and convenience just minutes from it all. Walk to nearby parks, an elementary school, and Couchiching Golf and Country Club, and enjoy quick access to Highway 11, a nearby shopping plaza, and all the charm of downtown Orillias restaurants, shops, and entertainment. Only five minutes from the Lake Simcoe waterfront, youll find yourself close to Couchiching Beach, nature trails, marinas, and the beloved outdoor Rotary Aqua Theatre. Curb appeal shines with a large covered front porch and a unique half-circle driveway, while a fully insulated and drywalled garage offers unique drive-through access to the backyard. Spend summer days in the expansive, fully fenced yard surrounded by mature trees that provide both shade and privacy - an ideal setting for kids and pets to play freely, for hosting outdoor gatherings, or for creating your dream garden retreat. Inside, enjoy a well-designed main floor layout with a bright eat-in kitchen that flows into an open-concept living and dining area, making everyday living and family gatherings effortless. The primary bedroom overlooks the peaceful yard and includes convenient semi-ensuite access to a large 4-piece bath, complemented by two additional main floor bedrooms. Downstairs, the finished basement extends the living space with a large versatile rec room, an extra bedroom, and a second full bath. With most of the home freshly painted and upgrades including newer flooring, trim, doors, and an upgraded furnace, this is a rare opportunity for downsizers, first-time buyers, or investors to step into a well-maintained and thoughtfully updated #HomeToStay with unbeatable access to everything Orillia has to offer! (id:59911)
RE/MAX Hallmark Peggy Hill Group Realty
Unit 14 - 874 Arlington Street
Saugeen Shores, Ontario
Welcome to 874 Arlington Street, Unit #14. Offering a flexible floor plan across three finished levels, this end-unit bungaloft condo provides a great opportunity for low maintenance living. The covered front porch offers a sheltered space to enjoy the outdoors. Inside, the main floor features two bedrooms, including a primary bedroom with double closets and a private ensuite bathroom. A second full bathroom is conveniently located for guests. The living room is bright and welcoming, with a gas fireplace and patio doors leading to a private outdoor space with gated access to Arlington Street. Upstairs, the open loft area offers a versatile space ideal for a home office, gym, or playroom. The finished lower level includes a large family room, an additional bedroom, a powder room, laundry facilities, and storage space room. Residents have the added bonus of private gated access to the Rail Trail, perfect for walking, cycling, and enjoying the outdoors. The unit includes one designated parking space; however, the area may be large enough to accommodate two smaller vehicles, provided they do not encroach on neighbour or visitor parking spaces. A rare offering in a desirable location. Contact your REALTOR today for more information and to arrange your private showing. (id:59911)
Century 21 In-Studio Realty Inc.
101841 Grey Road 5 Road
Georgian Bluffs, Ontario
Welcome to 101841 Grey Road 5a warm and inviting home nestled in the quiet village of Kilsyth. Built in 1988 with a thoughtfully designed addition completed in 2000, this spacious bungalow offers over 1,250 square feet of Main floor living space, brimming with potential for your familys next chapter. Step inside through the newer addition and youre greeted by a bright and airy eat-in kitchen. With ample cupboard and counter space, it's perfect for everything from casual breakfasts to holiday baking. A walk-out to the recently updated deck extends your living space outdoors, ideal for morning coffee or evening BBQs. Adjacent to the kitchen, the formal dining room is perfect for hosting gatherings, while the sun-filled, south-facing living room offers a relaxing retreat with plenty of natural light. Down the hall, youll find a full 4-piece bathroom with convenient main-floor laundry, along with three comfortable bedroomsincluding a generous primary bedroom with space to create your own private sanctuary. The lower level is a blank canvas ready for your vision. With a cozy gas fireplace already in place, the space is ideal for a large family room, two additional bedrooms, a home gym, or hobby spacethe options are endless. Lovingly built and maintained by one family since day one, this home is solid, spacious, and ready for new owners to make it their own. Whether you're starting a family or looking for more room to grow, this property offers the perfect blend of small town charm and functional living spaceall in a peaceful, close-knit community. Don't miss this opportunity to create lasting memories in a home thats ready for its next chapter. (id:59911)
Grey County Real Estate Inc.
207 - 73 King William Crescent
Richmond Hill, Ontario
Looking for the perfect one-bedroom condo in the heart of Richmond Hill? This is the one youve been waiting for! Located in a highly desirable neighbourhood, this spacious and impeccably maintained unit offers 670 sq.ft. of functional, open-concept living.Step into a bright and airy layout featuring a roomy foyer with a large closet, a modern kitchen with granite countertops, custom backsplash, a breakfast bar, and stainless steel appliances. The generous bedroom boasts a walk-in closet and access to one of two walkouts leading to your expansive 85 sq.ft. balcony perfect for morning coffee or evening relaxation.This unit comes with 1 underground parking space and 1 locker for extra storage. Enjoy peace of mind and convenience with low maintenance fees in a well-managed building featuring great amenities.Walk to Yonge Street, Langstaff GO Station, shops, restaurants, schools, parks, and more! This is an incredible opportunity for first-time buyers, downsizers, or investors. (id:59911)
Right At Home Realty Investments Group
