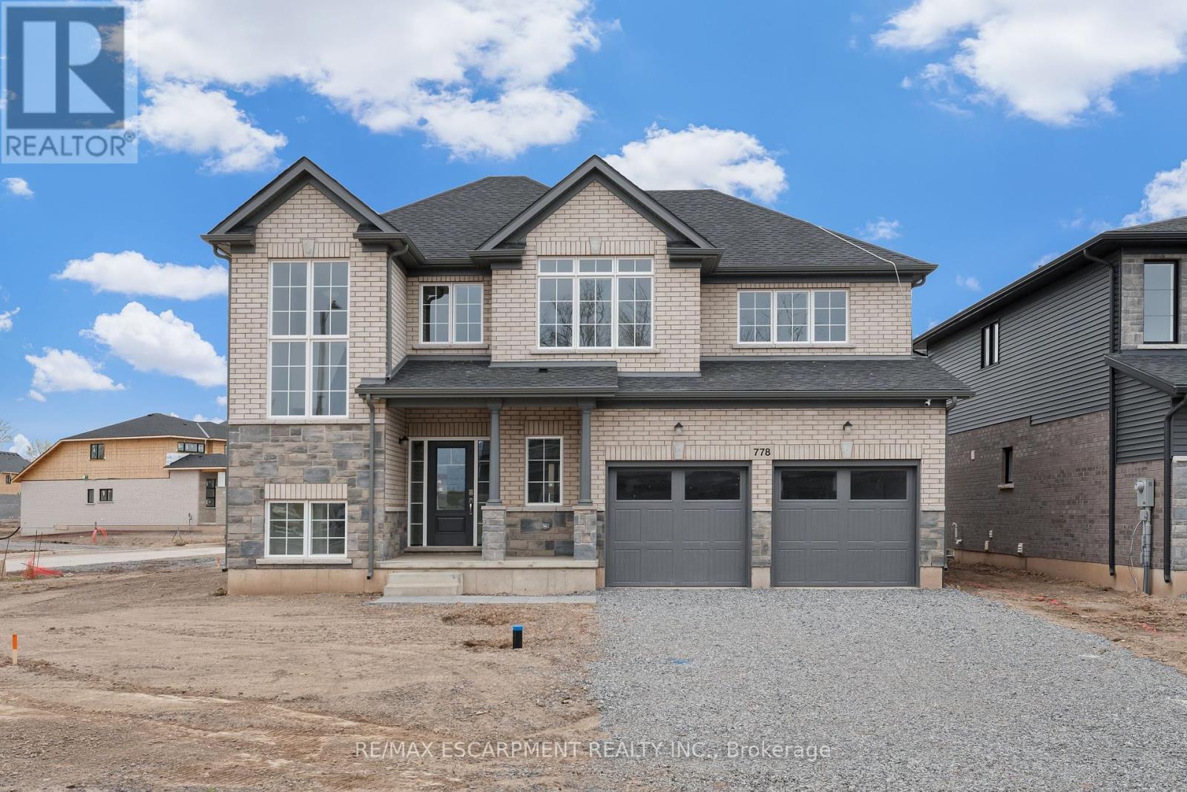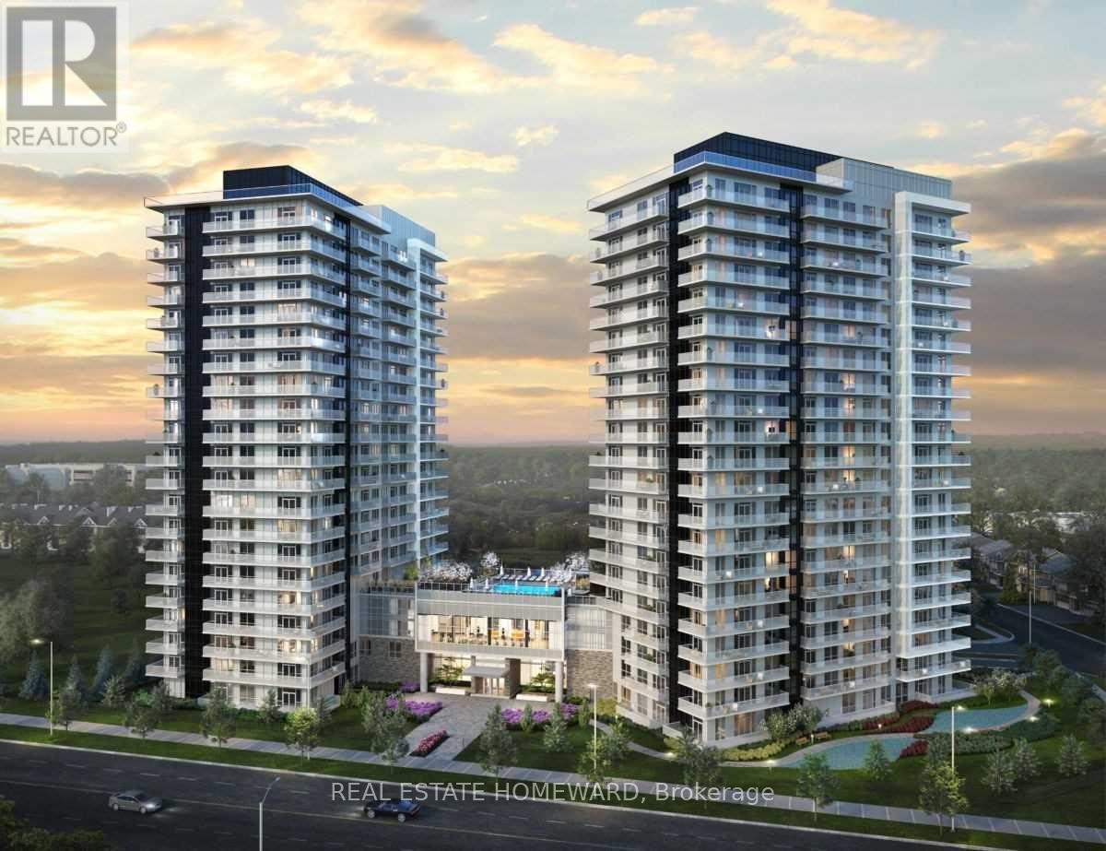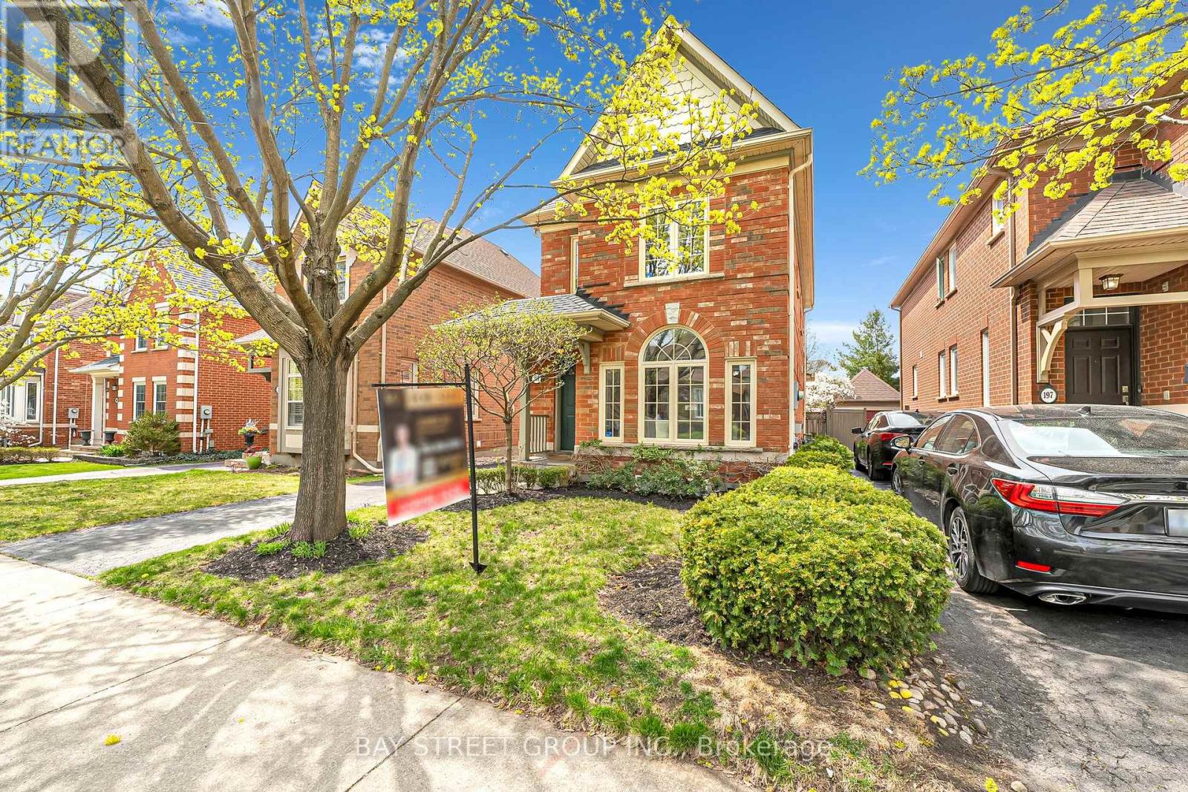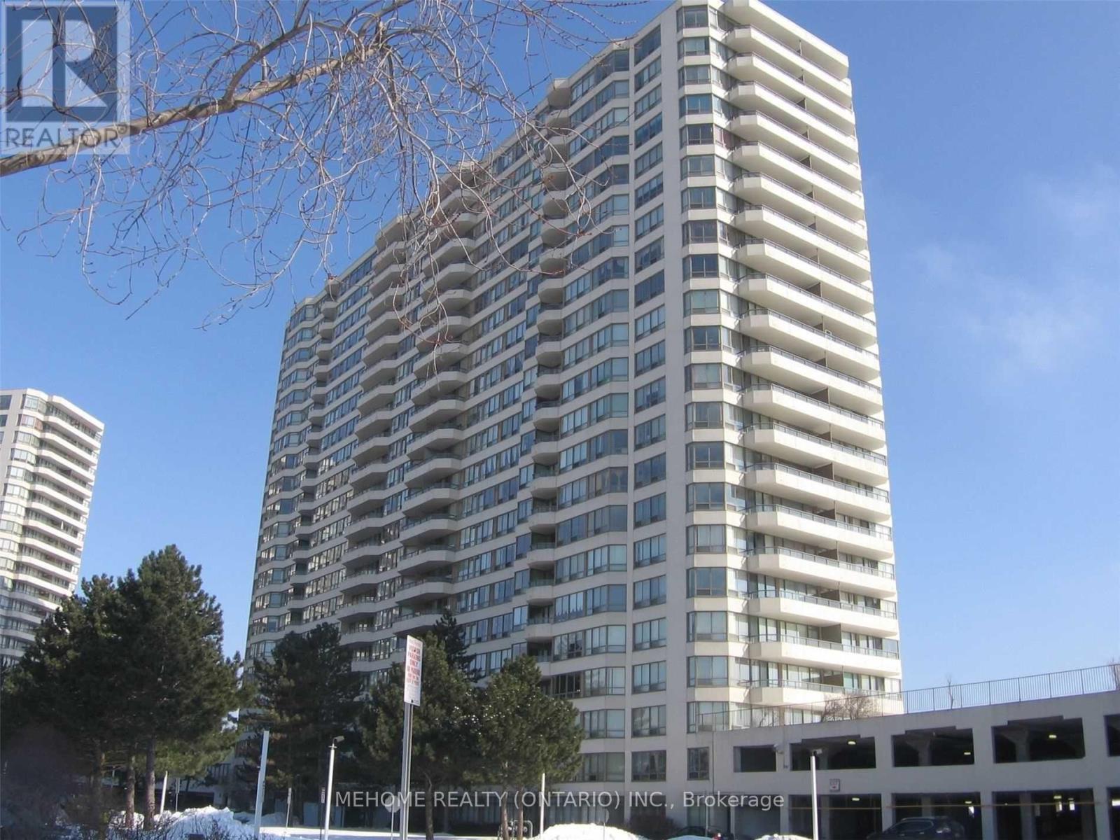778 Bradford Avenue
Fort Erie, Ontario
Welcome to 778 Bradford Avenue a spacious and thoughtfully designed 4-bedroom, 3-bathroom detached home offering 2,560 square feet of comfortable living space. This beautifully laid-out home features a double car garage with convenient inside entry, a garage door transmitter, and a wireless entry keypad for added ease and security. The main floor boasts a modern kitchen complete with a large island, generous pantry, and dedicated setups for a cooktop, wall oven, and built-in microwave perfect for the home chef. Upstairs, a bright and versatile loft offers the ideal space for a home office, kids' play area, or cozy reading nook. The primary bedroom serves as a true retreat with a spacious walk-in closet and a luxurious 5-piece ensuite. The second floor also includes a full laundry room for added convenience. The basement features a separate entrance and is partially finished, providing excellent potential for an in-law suite, rental income, or additional living space. Perfectly suited for families or multi-generational living, this home checks all the boxes for space, functionality, and future possibilities. Don't miss your chance to make 778 Bradford Ave your next address! Alliston Woods is more than just a place to live - it's a vibrant community that offers the perfect blend of small-town charm, natural beauty, and endless amenities. Imagine waking up to breathtaking sunrises over the Niagara River, exploring the scenic trails, and enjoying the town's big personality. Come home to Alliston Woods and experience the lifestyle you've always wanted! (id:59911)
RE/MAX Escarpment Realty Inc.
1206 - 1 Jarvis Street
Hamilton, Ontario
Beautiful 1-bedroom, 1-bathroom apartment in the prestigious 1 Jarvis building, developed by Emblem Developments in 2024. Available for immediate occupancy! Start your day with a cup of coffee on your private balcony, offering unobstructed views of the escarpment. With a WalkScore of 98/100, this location is truly a walker's dream, placing you just steps away from grocery stores, restaurants, shops, and public transit. Enjoy top-notch building amenities including a fitness centre, 24/7 concierge and security with cameras throughout the building, and a beautiful lobby with comfortable seating, perfect for those working from home. (id:59911)
Royal LePage Burloak Real Estate Services
222 - 4263 Fourth Avenue
Niagara Falls, Ontario
Modern Condo Living in the Heart of Niagara Falls. Welcome to Clifton Modern Towns where urban convenience meets contemporary comfort! This bright and stylish 3 bedroom, 3-bathroom 2 Storey Townhome is ideal for first-time buyers, young professionals, or savvy investors seeking a low-maintenance home in one of Niagara's most rapidly growing neighbourhoods. Step into a thoughtfully designed open-concept living space featuring Sleek vinyl flooring, Warm, modern touch, A large window that floods the area with natural light. The modern kitchen is equipped with Stainless steel appliances, Built-in microwave with range hood Smart, functional layout perfect for entertaining or relaxing evenings at home. Comfortable Bedrooms & Smart Layout. Primary Bedroom is Bright and cozy, complete with a 3pc ensuite, closet, and large window. Second Bedroom Spacious and versatile ideal for guests, a home office, or a roommate setup. The Main Bath is clean, modern 3pc. In-unit Laundry For added convenience and ease. Located Steps to Gale Hockey Arena, Transportation, Restaurants, shopping and much more! (id:59911)
RE/MAX Realty Services Inc.
Right At Home Realty
4503 - 430 Square One Drive
Mississauga, Ontario
Stunning Brand New !!! 2 Bedrooms + 2 Washrooms, Luxury Living in Avia 1, Executive Condo. Located In the Heart of Down town Mississauga. Impressive 9Ft Ceiling, With Floor To Ceiling Windows, Providing Awe-Inspiring Panoramic **Unobstructed Views** of Mississauga's Core and Lake Ontario. Sun-Filled Unit, With Open Concept Layout. Modern Kitchen, With Quartz Countertop, Stainless Steel Appliances & Dishwasher. Over 866 Sq/Ft Interior + Two Massive 190 Sq.Ft Balconies with Un-Obstructed Views of the City! This Stylish, Modern & Open-Concept Unit Features Floor-to-Ceiling Windows, Two Well-Separated Bedrooms For Enhanced Privacy, Two Spacious Balconies & Ensuite Laundry. Suite Includes: 1 Underground Parking Space + 1 Storage Locker! 24 Hour Security. Condo is Steps Away from Square One, Celebration Square, Top Dining Spots, Highways 401, 403, QEW, Future LRT, Sheridan College, Mohawk College, U of T Mississauga Campus. Walking Distance to Library, YMCA, Parks, Trails, With Easy Access to the Mississauga Bus Terminal. A Newly Opened Food Basics is Conveniently Located on the Ground Floor. Building Amenities Include a Fitness Center, Party Room, 24-hour Concierge, and More. Don't Miss Out on This Amazing Opportunity !!! (id:59911)
World Class Realty Point
301 - 4675 Metcalfe Avenue
Mississauga, Ontario
Welcome To This Beautifully Upgraded And Freshly Painted Suite Featuring 2 Spacious Bedrooms, A Versatile Den, And 2 Full Bathrooms. Enjoy A Large Private Balcony, A Sleek Modern Kitchen With Stainless Steel Appliances, And Elegant Stone Countertops. Designed With 9 Smooth Ceilings, Wide 7.5 Plank Laminate Flooring, And Stylish Porcelain Tile In The Bathrooms. Includes 1 Parking Space And 1 Locker For Your Convenience. Ideally Located Just Steps From Erin Mills Town Centre, Top-Rated Schools, Credit Valley Hospital, And Minutes To Highways 401, 403, And The QEW. Surrounded By Fantastic Shopping, Dining, And Entertainment Options. Residents Enjoy Resort-Inspired Amenities Including A 24-Hour Concierge, Rooftop Outdoor Pool And Terrace With Lounge And BBQs, A Fully Equipped Fitness Club, Guest Suite, Games Room, Children's Playground, Pet Wash Station, Beautifully Landscaped Grounds, And More. Don't Miss The Opportunity To Live In One Of Mississauga's Most Sought-After Communities! (id:59911)
Real Estate Homeward
201 Westfield Trail
Oakville, Ontario
You can't miss this DREAM HOUSE! Located in the most coveted River Oaks Neighbourhood, famous for the community atmosphere and the well-renowned festival decorations. Balanced demography in this area offers the multi-culture harmonious surroundings that we are proud of in Canada. White Oaks Secondary School in the neighbourhood is the only one in Oakville that offers The International Baccalaureate IB program, made this area really popular and sought after by families with high educational expectations. The house itself is so beautiful that you must see with your own eyes, as it's hard not to fall in love with it! Cute single-detached house of about 2000 sqf. living spaces that has everything you want: plenty of sunlight with lots of windows in all directions, professionally designed beautiful front and backyard garden with water fountain that brings good luck and fortune, and the tranquil private view of these can be savoured through the amazing floor-to-ceiling windows from the kitchen when preparing and enjoying your meals. 3 bedrooms on 2nd floor and one bedroom with large window in basement provides plenty of rooms even for guests; 3 bathrooms conveniently located on each and all floors, the basement one also includes a shower. Spacious living area in the basement with a high ceiling corner allowing plenty of sunshine through makes it perfect for a cozy reading/recreation/gym area, anything as you wish! This is the house that you would really want to call HOME~ (id:59911)
Bay Street Group Inc.
302 - 349 Wheat Boom Drive
Oakville, Ontario
Beautiful end corner unit and Bright Sun-Filled 2 Bedroom townhome, 3 Bathroom Suite Comes With 1 Underground Parking Spot. Boasting 9 ft ceilings, Keyless Entry, And Designed For Modern Living. This unit offers a generous 1374 sq ft of living space and many upgrades. Master Bedroom Includes Walk-In Closet With Shelving Already Installed And Washroom with walkin shower. Laminate Flooring Throughout. Kitchen with Granite Counters and SS Appliances. This suite Includes a private rooftop and gas hook-up already installed for BBQ. Conveniently Located Near Major Highways, Close To Hwy 407, 403, Sheridan College, Oakville GO, Downtown Oakville. (id:59911)
Exp Realty
9 Blueridge Crescent
Oro-Medonte, Ontario
Welcome to 9 Blueridge Crescent, a rare and refined Lake Simcoe waterfront estate located on a quiet court in the prestigious community of Oro-Medonte. Boasting 150 feet of private shoreline, breathtaking panoramic views, and over 3 acres of adjoining green space bordering the bottom right rear of the lot, this property delivers a one-of-a-kind blend of privacy, luxury, and lakefront living.The custom-built home offers a light-filled, open-concept main floor, where walls of windows frame captivating water views from nearly every angle. The living and dining areas feature rich hardwood floors, with the dining space offering seamless access to an expansive lake-facing deck-perfect for entertaining or unwinding in the hot tub with gorgeous views. The updated kitchen is designed for both form and function, with sleek countertops, built-in appliances, and a spacious eat-in area that also walks out to the deck, blending indoor and outdoor living effortlessly. Convenience meets comfort with a main-floor powder room, laundry room, and inside entry to a full two-car garage. The primary bedroom suite is privately situated on the main level, offering lake views, a spacious walk in closet and modern 4pc ensuite with double vanity & large shower. Downstairs, the fully finished walk-out basement features three above-grade bedrooms, a full bath, and a spacious recreation area with fireplace-ideal for guests, extended family, or multigenerational living. Outside, your private oasis includes a marine rail, patio and deck right at the waters edge, a small beach area, and beautifully landscaped grounds that blend perfectly with the natural surroundings. This is lakefront living at its finest-serene, stylish, and set in a prestigious neighbourhood. Just minutes to Orillia, close to Barrie, and with quick access to Highway 11, this is luxury waterfront living without compromise. A rare opportunity to own a legacy property on one of Ontarios most beloved lakes. (id:59911)
RE/MAX Hallmark Chay Realty
75 Harding Boulevard
Richmond Hill, Ontario
Great 3+1 Family Home With Circular Driveway Close To Yonge St. Sep Entrance To Finished Basement, Extra Kitchen In Basement, Excellent Location Among Multi Million Dollars Properties, Close To All Amenities, Walking Distance To Parks, Malls, Groceries, Public Transit, Community Centre And So Much More. (id:59911)
Aimhome Realty Inc.
432 - 8201 Islington Avenue
Vaughan, Ontario
Islington Woods Boutique Experience...For those who want nature, convenience and versatility. Welcome to unit 432, a fully refreshed, properly sized 1+1. Perfect for those starting out with room to grow, a small tribe waiting to grow or a right sizer looking for the care free lifestyle condo living offers...true versatility. High Ceilings, Brand new waterproof vinyl flooring and fresh paint throughout. Generously sized rooms, Den could easily accomodate additional sleeping arrangement. Modern open plan kitchen with breakfast bar, stone counter and backsplash. Living and Dining combination creates a big+bright open area walking out to the balcony. Primary bedroom flooded with light with 2 window walls. Custom storage in Den, Easy access ensuite laundry machines with soaker sink. Market Lane and Boyd conservation within easy reach. Zip down to TOR in minutes. Experience all the upscale Islington Woods has to offer without the upscale price. Well Managed Building, recent lobby and rotunda upgrading, very sleek. Visitor parking, Car wash. (id:59911)
Sutton Group Old Mill Realty Inc.
1228 - 3 Greystone Walk Drive
Toronto, Ontario
Tridel Built Bright and Sun-Filled 2 Bedroom Unit Located In A Highly Sought Neibouhood! Fantastic Water and Park View. Open Concept Design With Plenty Of Space For Families! Just Move-In And Enjoy. Spectacular South East From Both Bedrooms & The Living Room. Maintenance Fees Include All Utilities. Well Maintained Building With Tons Of Amenities Including Both Indoor & Outdoor Pools, Gym, Tennis Courts, Rooftop Gardens And So Much More! Gated Community With 24/7 Security Guard For Added Safety. Close To Many Schools, Parks, Public Transit And Just Minutes From Scarborough GO Station For A Quick Commute Downtown. (id:59911)
Mehome Realty (Ontario) Inc.
721 - 30 Baseball Place
Toronto, Ontario
1 Bed, 1 Bath In Toronto's Downtown Community. Modern Finishes And Built In Appliances Throughout. Unit Features a desirable south Exposure, Outdoor Balcony And Functional Floor Plan. Steps Away From The Queen Street Car Line, Restaurants And Shops. Easy Access To The Dvp And Corktown Commons Park. Building Includes A Beautiful Rooftop Terrace & Outdoor Pool, Fitness Centre, Party Room And 24Hr Concierge. All Existing Light Fixtures And Window Coverings Included. Unit is 500-599Sqft. (id:59911)
Mehome Realty (Ontario) Inc.











