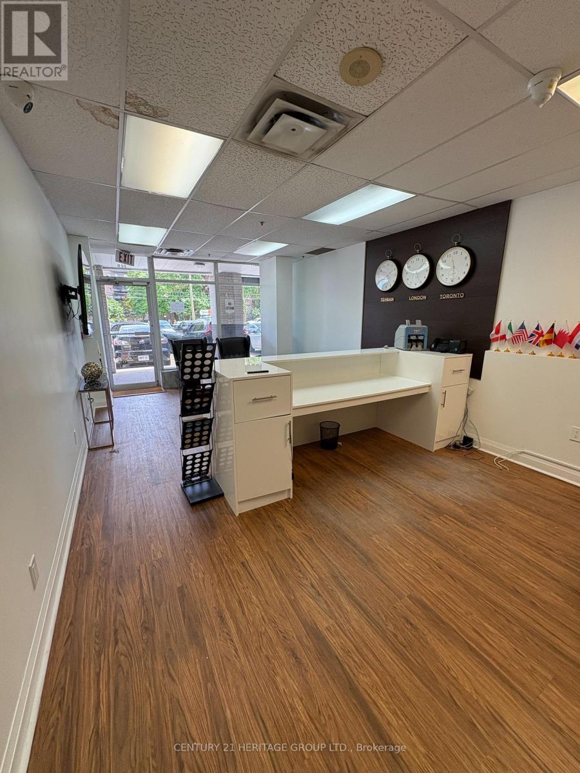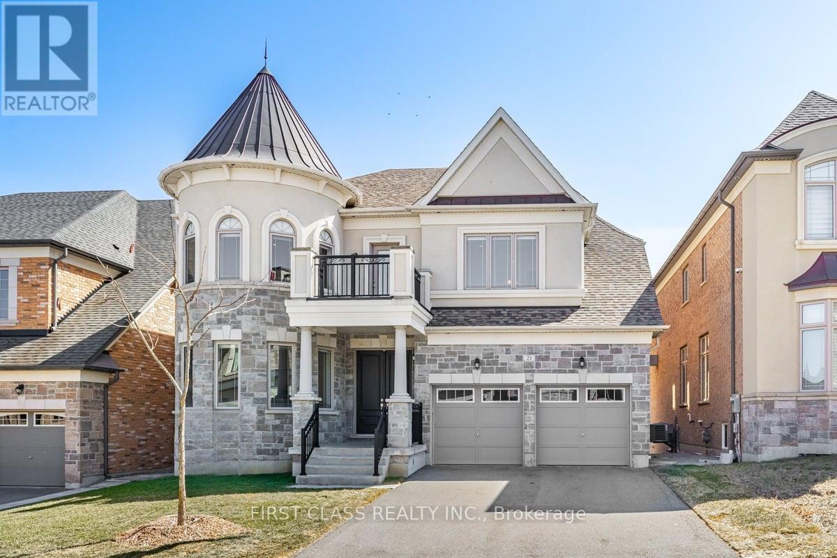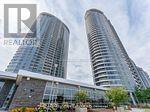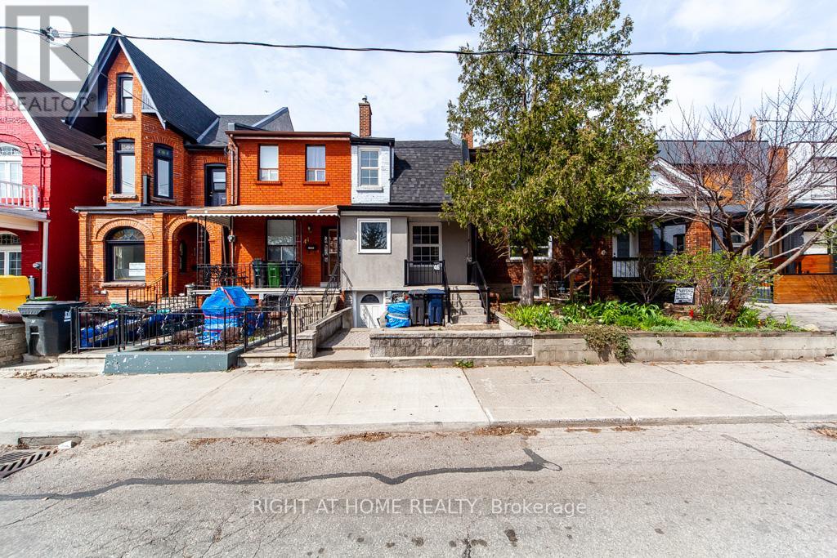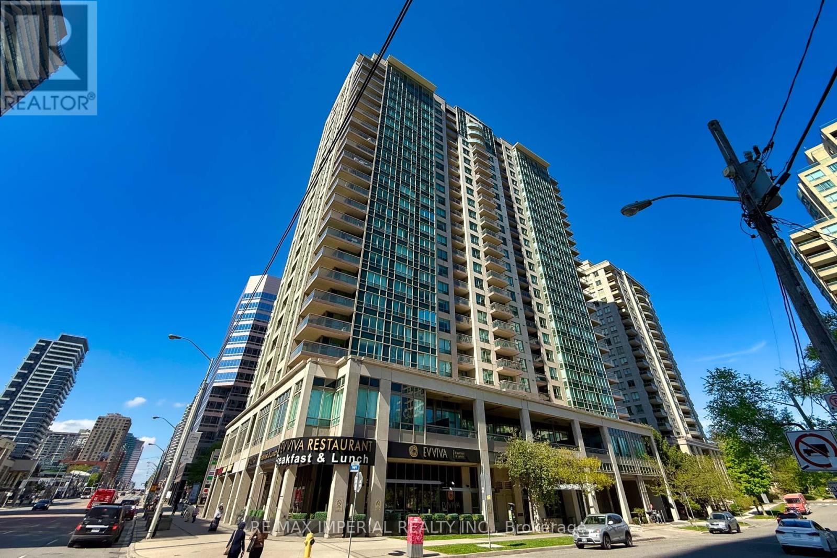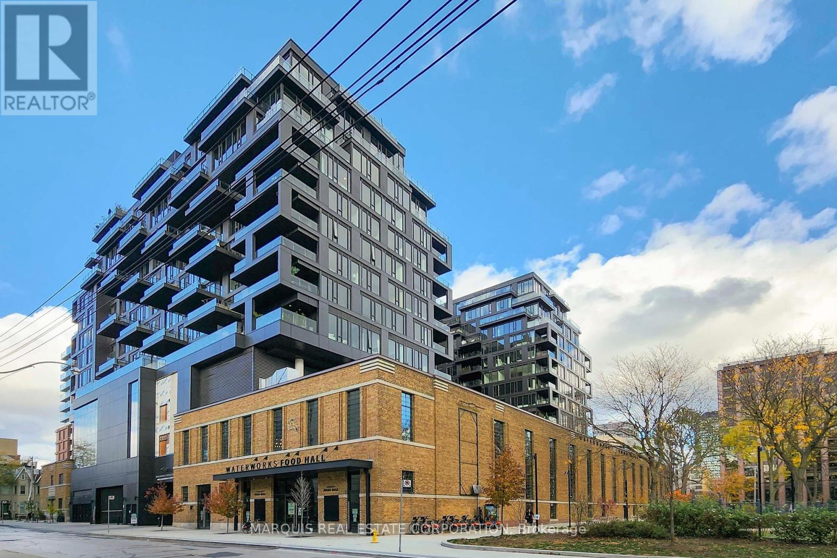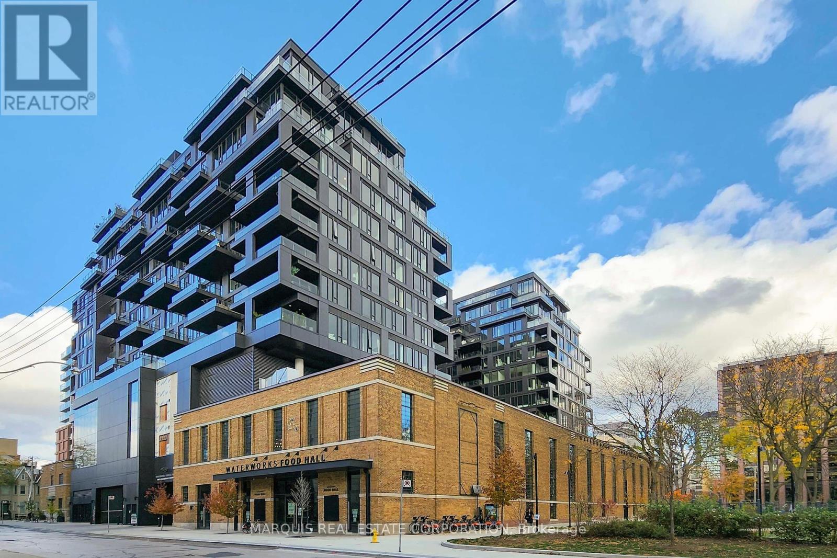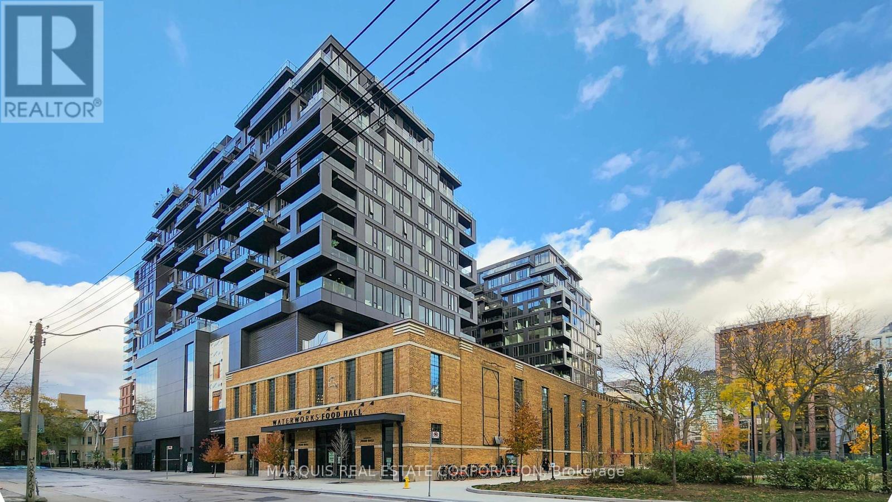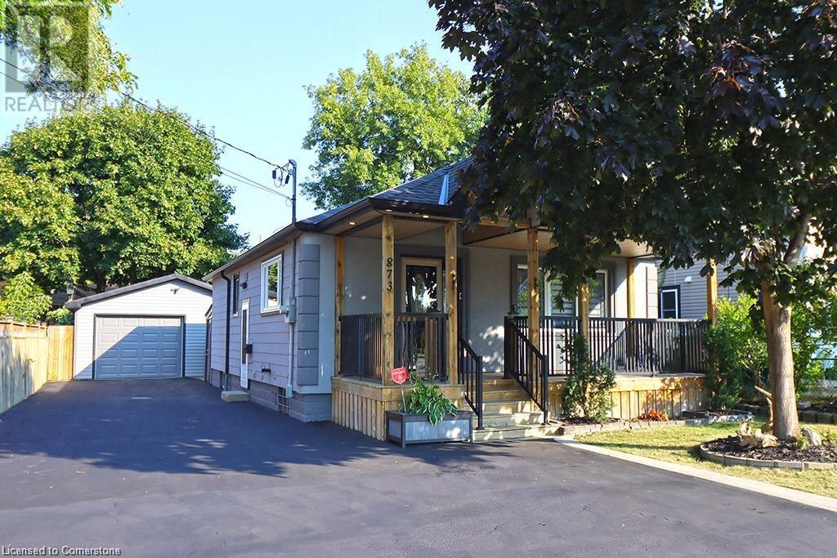22b - 7378 Yonge Street
Vaughan, Ontario
Retail Commercial Condo Unit Facing On Yonge St. Excellent Location W/ Great Exposure! Indoor Parking For Exclusive Use *Lots Of Parking Space* Hot Water In The Unit Available. Adjoining Professional Building, Bank, Townhouses & Condo Apartments, Possible For A Cafe, Nail/Hair Salon, Money Exchange or Etc... Presently Used As a Money-Exchange. Great Investment Opportunity. (id:59911)
Century 21 Heritage Group Ltd.
242 Marc Santi Boulevard
Vaughan, Ontario
Welcome To 242 Marc Santi Blvd, Where Elegance, Prestige & Charisma are All Rolled Into One! This Home is Nestled On Extra Deep 124 Foot Lot In Prestigious Patterson Area Offers Immaculate & Specious 5 Bdrms & 5 Wshrms. Gracious 9 Ft Smooth Ceilings On All Levels Incl Bsmnt. Sweeping Staircase, Large Principal Rm's & Main Floor Office W/ Buit In Cabinets. Upgraded Kitchen W/ Extra Pantries, Granit Counter Tops, Central Island, Breakfast Bar & B/I S/S Appliances. Combined Living & Dining Rms W/ Brazilian Tiger Hardwood Flooring, Oversized Family Rm W/ 3 Way Fireplace & Open Concept. Master Bdrm Offers 6 Pc Ensuite, Freestanding Tub, Large W/I Closet W/ Organizer. Fully Heated Garage W/ Epoxy Flooring & Separate 100 Amp Electrical Panel For In Home Workshop Lovers. Extended Driveway & Inground Sprinkler System. Paradise Backyard Offers Extra Large Covered Cedar Deck W/ 4 Sky Lights, Pot Lights, Fan, Gas & Wood Fire Pits. Large Cedar Garden Shed W/ Light & Power. Wired Exterior Security Cameras, Receiver & Exterior Pot Light. Prof Finished Bsmnt Offers Entertainement Rm W/ Bar & B/I Fireplace, 3D Projector, Extra Large Screen & B/I Surround Speakers. Nanny's Bdrm W/ Egress Window (Fire Escape), Full Bathroom, Workshop & lots Of Storage Area. (id:59911)
RE/MAX West Realty Inc.
21 Mower Avenue
Vaughan, Ontario
Nestled in prestigious Patterson community, this stunning detached home offers over 4,000 sq.ft. of luxurious above-ground living space, designed for both elegance and functionality. One of popular models Jean Paul by countrywide. $$$lots of upgrades. Hardwood floor throughout. 10ft ceiling on main. 9ft ceiling on 2nd & basement. Soaring open to above 19ft ceiling in family room. Large office/library w/bow windows. Modern two-tone kitchen w/pantry area. High end Miele Built-in Appliances. Centre island. Quartz countertop. Walk out from breakfast area to high deck. Gas fireplace. Crown mouldings. pot lights. 4 generously sized ensuite bedrooms. Loft w/French door to outdoor patio. Standout three-car tandem garage provides ample parking and storage. No sidewalk. Close to grocery stores, parks, community centres, banks & hospital. Top schools St Theresa CHS(Rank #1 by Fraser Institute). Alexander Mackenzie HS(IB program). (id:59911)
First Class Realty Inc.
2611 - 181 Village Green Gate
Toronto, Ontario
Tridel Ventus 2. Located in Prime Scarborough Agincourt. Easy Access To 401, Agincourt Mall, Library, Kennedy Common. 2 Bus Route To Subway Station & Scarborough U Of T. High Floor Functional Layout. Supermarket Nearby. 24 Hrs Concierge. Condo Facilities Including Gym, Party Room..... (id:59911)
Right At Home Realty
46 Coolmine Road
Toronto, Ontario
Welcome to the Prestigious Du-West Community! A wonderful & Diverse Neighbourhood with Charm & Character! Located in the Heart of Restaurants, Schools, Parks, Shops & Much More! This Spacious 2 Storey + Rooftop Patio Also Has Basement Apartment Rental Possibility. Enjoy Life in The Heart of the City. High Walk/Bike Score with Easy Access to Transit, Highways, Downtown & Amenities. Seldom Available Homes in This Area Makes it an Absolutely Must See! Same Owner for Over 50 Years. (id:59911)
Right At Home Realty
2506 - 18 Parkview Avenue
Toronto, Ontario
Bright And Spacious 3-Bedroom Corner Unit In The Heart Of Downtown North York With UnobstructedSouth East View, Well Maintained, New Floor, Family Size Kitchen With Eat-In, Steps To Subway, Restaurants, Grocery,Shops And All Amenities, Move In Condition! Monthly Condo fee includes water, hydro, heat, A/C, building insurance, parking etc. Good for bigger family, Good for rental property investment! **EXTRAS** All Elfs And Window Coverings, Fridge, Stove, Built-In Dishwasher, Washer And Dryer. One Parking And One Locker Included (id:59911)
RE/MAX Imperial Realty Inc.
1222 - 0 Parking - 505 Richmond Street W
Toronto, Ontario
Discover the charm of 505 Richmond Street West, Toronto a vibrant hub in the heart of the city! Nestled in the historic Fashion District, this location offers a perfect blend of modern living and cultural heritage. With its proximity to trendy shops, world-class dining, and lively nightlife, it's the ideal spot for urban explorers. Whether you're looking for a stylish residence or a dynamic workspace, 505Richmond Street West is where convenience meets sophistication. Experience the pulse of Toronto like never before! (id:59911)
Marquis Real Estate Corporation
1222 - 1 Parking - 505 Richmond Street W
Toronto, Ontario
Discover the charm of 505 Richmond Street West, Toronto a vibrant hub in the heart of the city! Nestled in the historic Fashion District, this location offers a perfect blend of modern living and cultural heritage. With its proximity to trendy shops, world-class dining, and lively nightlife, it's the ideal spot for urban explorers. Whether you're looking for a stylish residence or a dynamic workspace, 505 Richmond Street West is where convenience meets sophistication. Experience the pulse of Toronto like never before! (id:59911)
Marquis Real Estate Corporation
1222 - 3 Parking - 505 Richmond Street W
Toronto, Ontario
Discover the charm of 505 Richmond Street West, Toronto a vibrant hub in the heart of the city! Nestled in the historic Fashion District, this location offers a perfect blend of modern living and cultural heritage. With its proximity to trendy shops, world-class dining, and lively nightlife, it's the ideal spot for urban explorers. Whether you're looking for a stylish residence or a dynamic workspace, 505 Richmond Street West is where convenience meets sophistication. Experience the pulse of Toronto like never before! (id:59911)
Marquis Real Estate Corporation
873 Upper Wellington Street E
Hamilton, Ontario
INTRODUCING A STUNNING RENOVATED BUNGALOW THAT EXUDES URBAN ELEGANCE. This exquisite 2+1-bedroom, 3-bathroom bungalow offers an exceptional living experience with its thoughtful design, modern amenities, and prime location. With an over sized garage and convenient driveway parking, your parking needs are effortlessly met. Step inside and be greeted by a wealth of natural light that accentuates the new flooring throughout. The living space has been artfully redesigned into an open concept layout, seamlessly connecting the living and dining area with a custom-designed kitchen. Boasting stainless steel appliances and a spacious island, this kitchen is a hub of culinary creativity. The allure of this home is elevated by meticulously chosen light fixtures and a sophisticated electric fireplace on the main floor that adds a touch of warmth and ambiance to your gatherings. Discover two generously sized bedrooms that provide privacy and comfort. The pinnacle of this property lies beyond the 1978 square feet of total living space, where a private porch and backyard deck with dry bar beckons— spacious outdoor living spaces that extends your abode and offers tranquil escape. Positioned ideally for convenience, this home is adjacent to a plethora of shopping options, parks, schools and public transportation. Don't miss the chance to own this one-of-a-kind, fully renovated gem that harmonizes stylish living with urban accessibility. (id:59911)
Royal LePage NRC Realty
211 - 12 Clara Drive
Prince Edward County, Ontario
Experience luxury living in Port Pictons newest Harbourfront Community by PORT PICTON HOMES. This elegant north-facing 1-bedroom condo in The Taylor building offers 673 sq ft of stylish living space. It features an open-concept living and dining area, a private balcony, a 2-piece bath, and a sunlit primary suite with a 4-piece ensuite and spacious closet. Premium finishes include quartz countertops, tiled showers/tubs, and designer kitchen selections. Residents enjoy exclusive access to the Claramount Club, offering a spa, fitness center, indoor lap pool, tennis courts, and fine dining. A scenic boardwalk completes this exceptional lifestyle. Condo fees: $215.36/month. (id:59911)
Our Neighbourhood Realty Inc.
RE/MAX Quinte Ltd.
411 - 12 Clara Drive
Prince Edward County, Ontario
Experience luxury living in Port Pictons newest Harbourfront Community by PORT PICTON HOMES. This elegant north-facing 1-bedroom condo in The Taylor building offers 673 sq ft of stylish living space. It features an open-concept living and dining area, a private balcony, a 2-piece bath, and a sunlit primary suite with a 4-piece ensuite and spacious closet. Premium finishes include quartz countertops, tiled showers/tubs, and designer kitchen selections. Residents enjoy exclusive access to the Claramount Club, offering a spa, fitness center, indoor lap pool, tennis courts, and fine dining. A scenic boardwalk completes this exceptional lifestyle. Condo fees: $215.36/month. (id:59911)
Our Neighbourhood Realty Inc.
RE/MAX Quinte Ltd.
