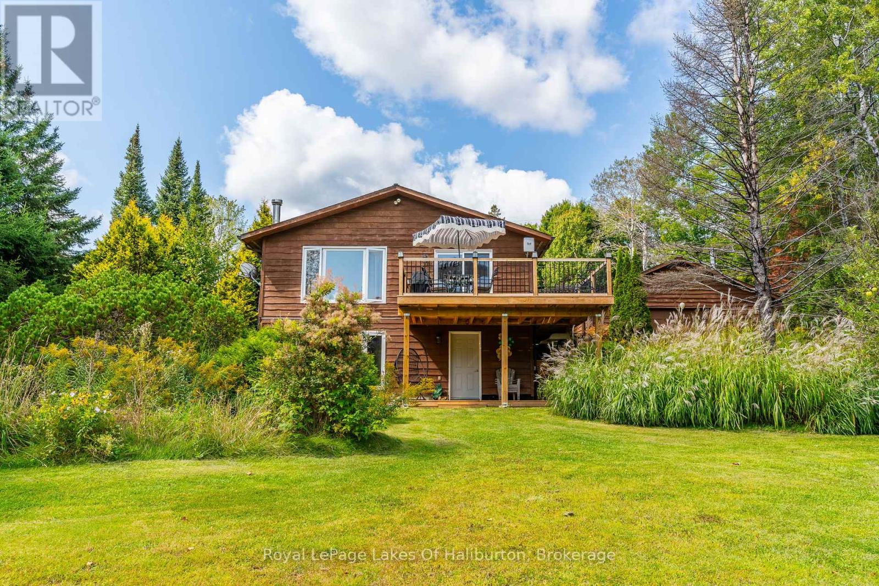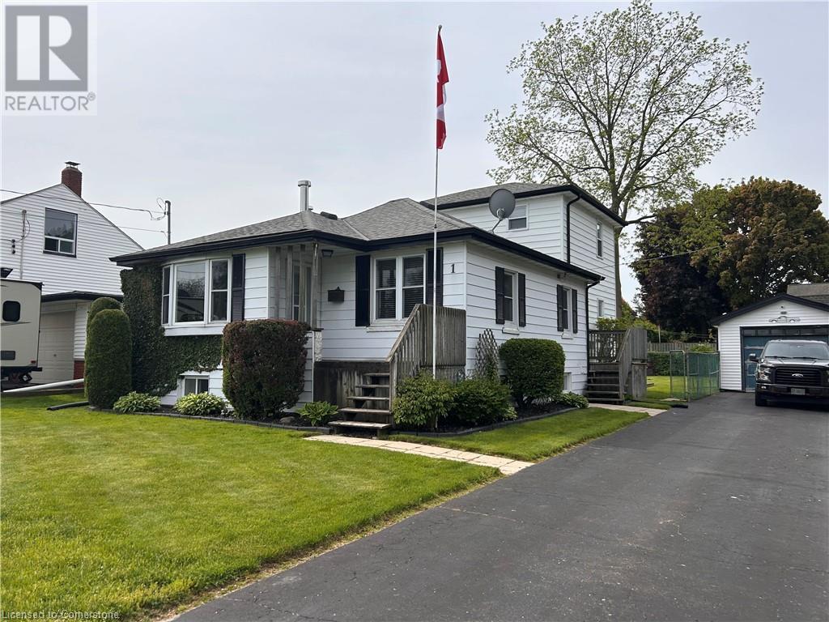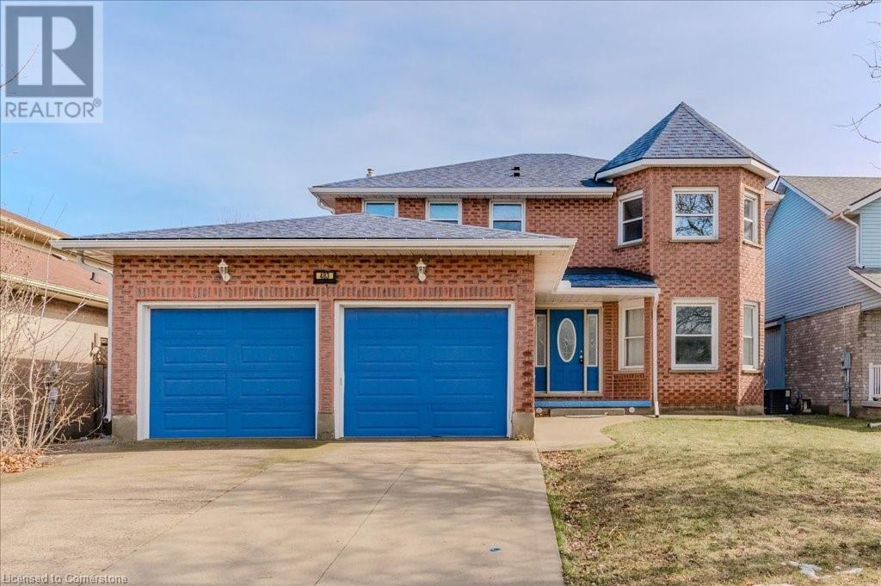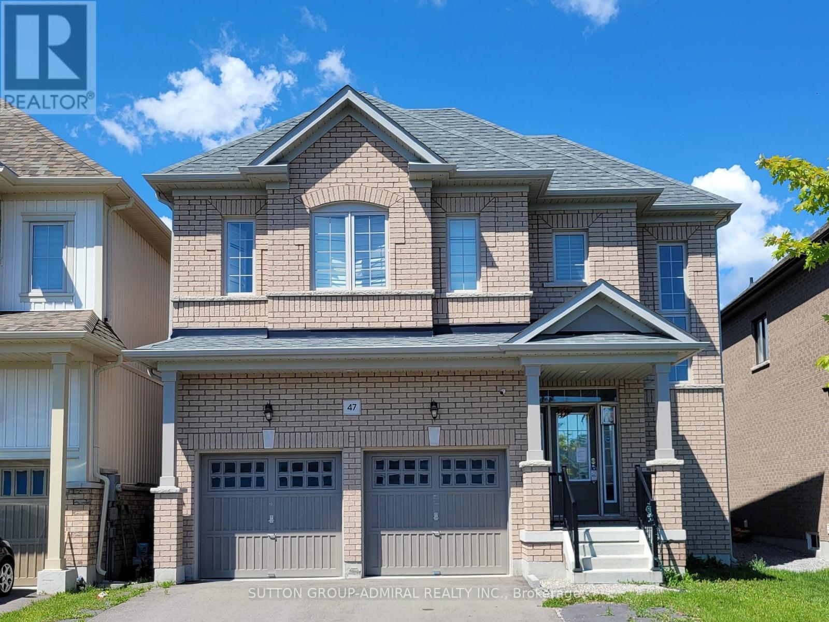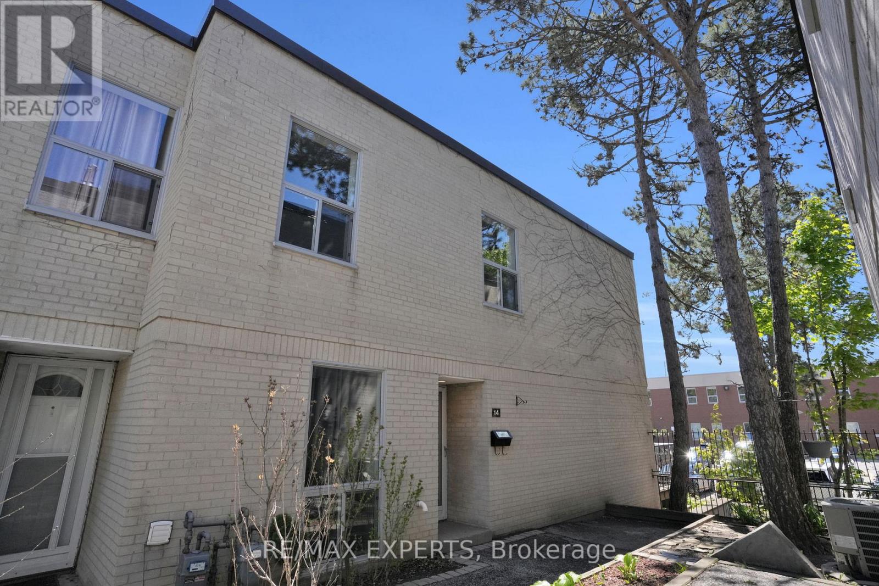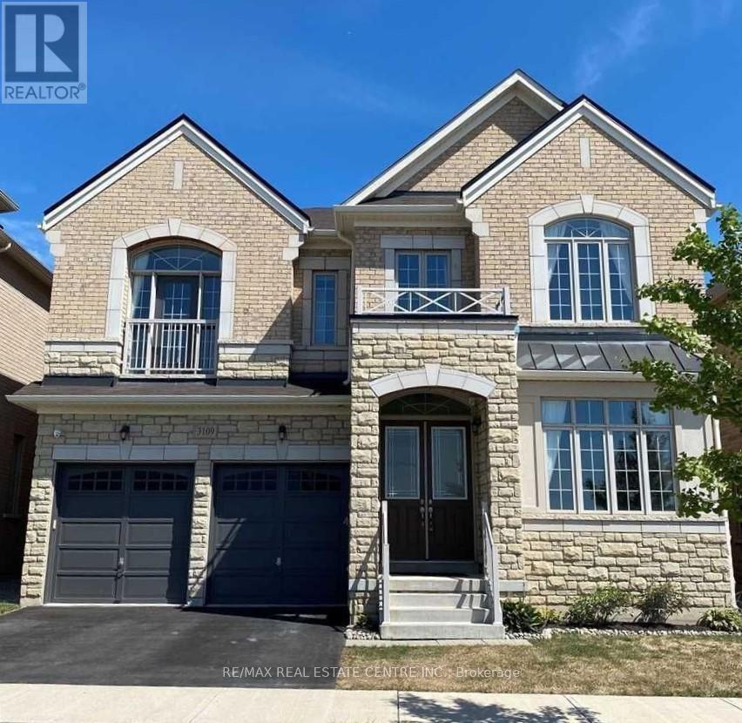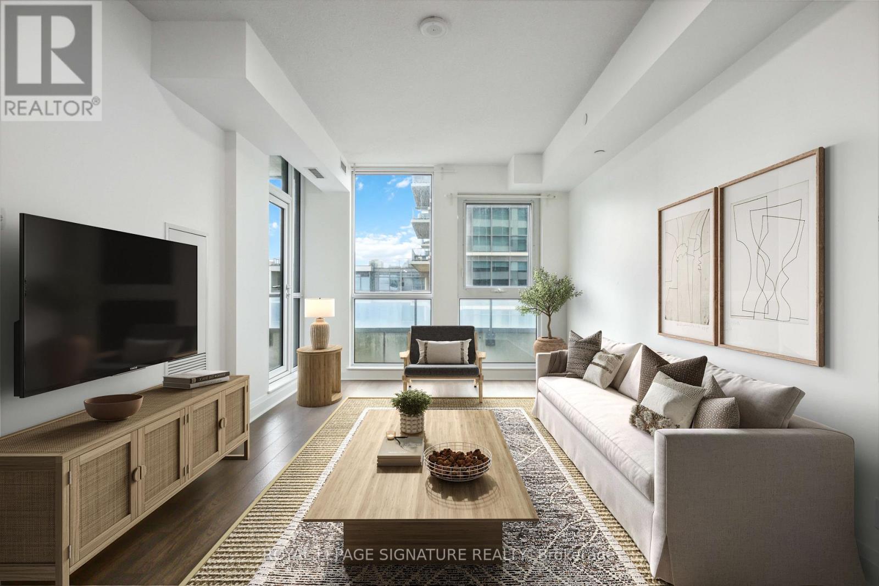1117 Mistivale Road
Minden Hills, Ontario
Beautiful riverfront property just minutes to the Town of Minden. Located on a very quiet cul-de-sac, this wonderful year round home is situated on a sprawling, beautifully landscaped, level lot with 100 feet of frontage on the Gull River. There's plenty of room on the property for family fun but it also offers great opportunities for the nature lover or gardener. The river is perfect for swimming, canoeing/kayaking or boating. You can boat down to Gull Lake and enjoy a day of watersports or boat right up in to the Town of Minden for ice cream or groceries. The public boat launch is easily accessible just a short way down the road. The home has gone through numerous renovations and upgrades in recent years and boasts a large, open concept kitchen/dining/living room area with a great view of the grounds and a walkout to the large upper deck that is a fantastic spot to dine outside while enjoying the sun and breeze. Also on the main level are two generous sized bedrooms, a well appointed main bathroom and the large primary bedroom with a lovely ensuite. Downstairs you'll find a huge family room that is a great spot for the whole family to gather for movie or games night. There's a woodstove to keep everyone cozy on cooler days and the large windows help bring the light in making the room feel bright and airy. The walkout leads you to a massive lower level deck which is great for just sitting back and relaxing in the privacy of this well treed property. Also in the lower level is a sizeable office area that could also be used for overflow guests and a laundry/storage room. Add in a large, detached double car garage and there's not much more you could ask for. All this located on a Township maintained road just 5 minutes from Minden and all amenities. This is a fabulous home, cottage or investment property at a great price! (id:59911)
Royal LePage Lakes Of Haliburton
1 Tupper Boulevard
Grimsby, Ontario
A fabulous view of Lake Ontario awaits from this amazing Grimsby Beach location at 1 Tupper Blvd. The Toronto Skyline view can be taken in from the Front Porch! Family Sized home with 4 bedrooms, eat in kitchen, formal dining room and main floor family room! While you enjoy the view of the lake anytime, you can enjoy your yard with on-ground pool in fenced yard! Looking for that great garage space that still has room for a tools, and toys and added storage shed you have found it! Extra long driveway for many cars you have Commuters look here for the easy access to the highway! Grimsby is home to many community events, parks, beach access, marina and fabulous restaurants! If you want a home away from home that is just a couple minute walk to the shore of Lake Ontario this could be a great Cottage retreat without the traffic! (id:59911)
RE/MAX Escarpment Realty Inc.
9 Overholt Drive
Thorold, Ontario
Beautiful New Built Home In The Best Location of Thorold. Built In 2020 By Mountainview Homes Ltd. This 2,450 Sqft Home Designed Boasts Direct Access To Garage. Custom Built Brick / Aluminum Vertical Siding. Premium Lot On The Hill, Sun filled, Walk Out To Enjoy A Beautiful Sun On The Front Lot. Enjoy An Open Concept Eat-In Kitchen, Spacious Living & Dining, 9 Ft Ceiling, Hardwood Floor. Oak Stairs, Upstairs Featuring 4 Spacious Bedrooms, Open Concept Loft Is Perfect For Family Time and Entertaining Guests. Family Friendly Neighborhood. Minutes To Park, Shopping, School, Highway 406/QEW Niagara. Close To All Other Amenities Of Life. Its A Very Rare Home! (id:59911)
RE/MAX Real Estate Centre Inc.
483 Cooper Street
Cambridge, Ontario
Opportunity knocks! 483 Cooper Street in Cambridge is located close to all the amenities that Hespeler has to offer, and it is less than 2 KM to HWY ON-401. Over 2,300 square feet PLUS a fully finished basement that gives you an additional 1,146 square feet of living space. Walk inside to the open foyer where you can remove your shoes and hang up your jacket without bumping into others. To your right you will find a double French door entrance to the formal living room full of natural light from the bay window. The main floor continues with main floor laundry, a 2 piece powder room, a family room that allows for extra space to entertain, a formal dining room PLUS a breakfast nook that has a walk-out to the backyard. The kitchen has a move-able island and lots of cabinets and cupboards with the addition of the built-in pantry wall. Make your way upstairs to the primary suite. Plenty of room for a king size bed and a sitting area. Check out the walk-in closet! Complete with a primary 4 piece ensuite with a second walk-in closet. There are 3 more bedrooms that are all a great size. The main upper level bathroom is 3 pieces and includes a walk-in shower and plenty of cabinets. Don't forget...there is still a fully finished basement. The perfect set up for an in-law suite with an extra bedroom and a second room that could be used as a den or office. A 3 piece bathroom and a kitchenette with a dining table would also be available. Let's explore the exterior. It is beautifully finished with all brick exterior and a double wide concrete driveway. True-to-size 2 car garage with inside entry to the home. A fully fenced backyard with a wooden deck that has a walk-out from the breakfast nook on the main floor. You can't beat the location. Access to all amenities that range from grocery stores, fitness centres, restaurants, golf courses, schools and shopping malls. The perfect family home is waiting for you! (id:59911)
RE/MAX Solid Gold Realty (Ii) Ltd.
47 Douglas Kemp Cres Crescent
Clarington, Ontario
Located in the highly sought-after Northglen community, this spacious home offers 4 bedrooms and 5 bathrooms - each bedroom features its own en-suite for ultimate privacy and convenience. Fully finished basement with a full bathroom and a separate entrance, offering excellent income potential. Thoughtfully designed with a main floor laundry room, no sidewalk, and parking for up to 6 cars. Close to parks, top-rated schools, shopping, and downtown Bowmanville.This is an ideal property for investors or contractors - a fantastic opportunity to renovate, restore, and add significant value. Whether you choose to live in it, rent it out, or resell after improvements, the potential here is truly exceptional (id:59911)
Sutton Group-Admiral Realty Inc.
604 - 432 Main Street E
Hamilton, Ontario
Spacious 2 Bedroom & 2 Bathroom With A Large Terrace Balcony Over Looking Escarpment. Large Window, Open Concept Layout With Over 1000 Square Feet Of Living Space. Convenient Ensuite Laundry With Plenty Of Storage Space. One Parking Space Included With The Unit. Steps Away From Shopping Center, Pharmacy, And Public Transportation. (id:59911)
Right At Home Realty
1707 - 20 Brin Drive
Toronto, Ontario
Welcome to the epitome of luxury living at Kingsway By The River! This completely customized designer corner suite offers over 1,000 square feet of beautifully curated space, with sweeping views of the Toronto skyline, Lake Ontario, the Humber River, and Lambton Golf & Country Club. Step outside to your massive 327-square-foot wraparound balcony an ideal place to relax with your morning coffee or wind down with a glass of wine as the sun sets. Inside, the floor-to-ceiling windows flood the space with natural light, highlighting the open-concept layout. The kitchen is a true showstopper with an extended eat-in island that seats four, a waterfall countertop, extended pantry, and a custom backsplash that pulls it all together. The split-bedroom floor plan offers two spacious bedrooms plus a versatile den perfect for a home office or a guest room. The primary suite is a retreat of its own, complete with a large walk-in closet, private balcony access, and a spa-inspired ensuite with a glass shower and double vanity. You'll love the thoughtful upgrades throughout: custom blinds and drapery in both bedrooms, built-in closet organizers, upgraded faucets and hardware, pot lights, sleek light fixtures, a cozy fireplace, and balcony tile decking. Located in the heart of the Kingsway, you're just minutes to top-rated schools, shops, and restaurants in Bloor West Village. This isn't just a condo its a lifestyle. (id:59911)
Royal LePage Signature Realty
14 - 7 Four Winds Drive
Toronto, Ontario
One of the largest floorplans available in the complex, complete with a rare walk-out basement! This beautifully renovated unit offers a spacious open-concept layout, perfect for families, students, or investors. Located just steps from York University, the new LRT, and major transit routes, convenience is at your doorstep. Enjoy both a private balcony and a walk-out basement with an open terrace ideal for relaxing or entertaining. The unit includes prime underground parking and access to a variety of building amenities. All-inclusive maintenance fees cover Furnace, Central Air Conditioning, Cable, and Internet providing exceptional value and peace of mind. (id:59911)
RE/MAX Experts
3109 William Rose Way
Oakville, Ontario
Beautiful Executive Four Bedroom 3600 Sq. Ft. Home in Desirable East Oakville., $$$ Spent On Upgrades including Gourmet Kitchen, Breakfast Bar, Hardwood Floors, Four Bedrooms with Full Ensuite Bathrooms and Walk-in Clothes Closets. Enjoy This outstanding customized home in great location near Dundas and Trafalgar Rd. Close to Schools, Shopping, Parks, Hwy's and Conservation Area...Landlady may consider a longer lease term. (id:59911)
RE/MAX Real Estate Centre Inc.
412 - 17 Zorra Street
Toronto, Ontario
Welcome to this stylish and well-designed 1-bedroom condo in the heart of Etobicoke. This thoughtfully designed suite features 9-foot ceilings and an open-concept floor plan that maximizes every inch of space. The modern kitchen is equipped with stainless steel appliances and flows seamlessly into the living and dining area, with enough room for a proper dining table ideal for quiet dinners or casual get togethers.Step outside to your private balcony, the perfect spot to sip your morning coffee or wind down after a long day. The spacious bedroom includes a double closet and easy access to the sleek, contemporary 4-piece bathroom. Built in 2018, the unit offers a clean, low-maintenance lifestyle with a stylish finish.One of the best perks? The outdoor terrace with BBQs is right on the same floor - making summer hangouts and easy entertaining even better. Residents also enjoy access to top-notch amenities including an indoor pool, hot tub, steam room, fully equipped gym, games room, party room, and an outdoor playground. Conveniently located close to transit, parks, shops, and major highways, this condo is ideal for first-time buyers, downsizers, or investors looking for a turn-key opportunity in a vibrant, growing community. (id:59911)
Royal LePage Signature Realty
1037 Bruce Avenue
Windsor, Ontario
Don's miss and Take a look at the 1 3/4 storey home in downtown Windsor. Walk up to a beautiful covered front porch. Walk into a well kept home, with a good balance of modern look with old character. Recently painted interior, with hardwood through the formal living and dining room. kitchen with new S/S Appliances and leading to enclosed porch in the backyard. Upstairs you'll find 3 good sized bedrooms and 4-pc updated bath. Downstairs you'll find a finished basement with another 2nd full bathroom. Basement has separate entrance as well. Fully fenced private yard, and private driveway parking for 2 cars! Great Opportunity for Investors and First time Home Buyers!!! (id:59911)
Homelife Miracle Realty Ltd
1018 - 250 Webb Drive
Mississauga, Ontario
Welcome to this stunning, recently renovated 2-bedroom + den executive suite in the heart of Mississauga's highly sought-after City Centre. This spacious suite features wrap-around windows offering breathtaking views of the CN Tower and Toronto skyline. Located just steps from Celebration Square and Square One Shopping Centre, you'll have easy access to transit, highways, and future LRT. Enjoy the convenience of two side-by-side parking spots, a locker, and 24-hour concierge/security services. The condo boasts upgraded finishes, including a brand new kitchen faucet, granite countertops, and beautifully upgraded bathrooms. The hardwood floors add a touch of elegance throughout. This is an exceptional find in a prime location. Ready to move in and a must-see! (id:59911)
King Realty Inc.
