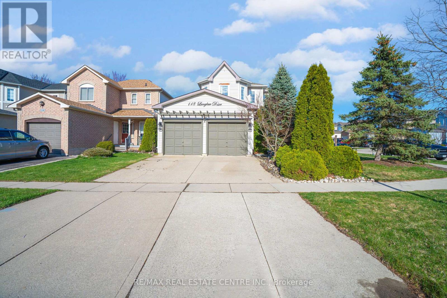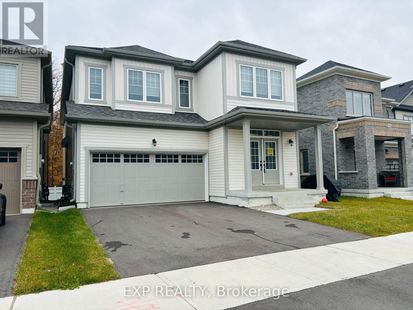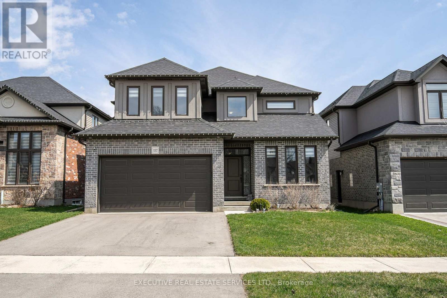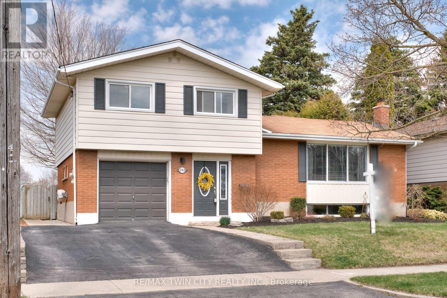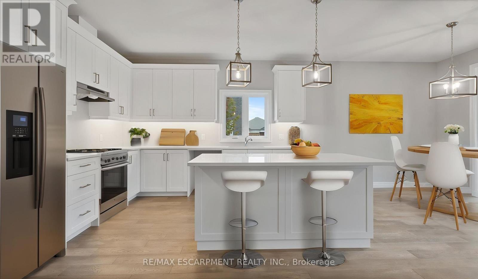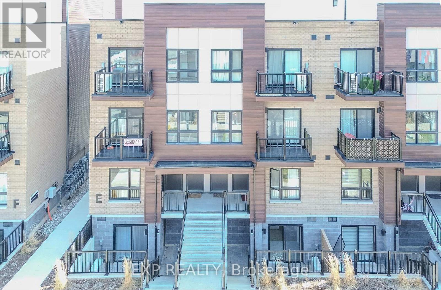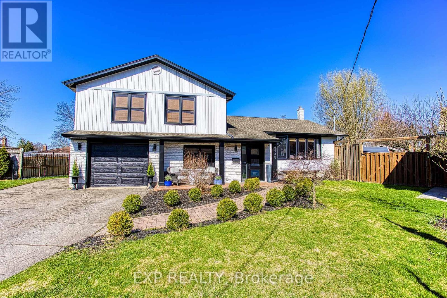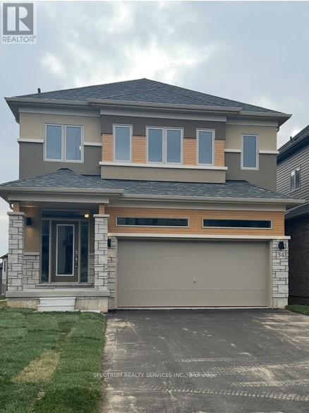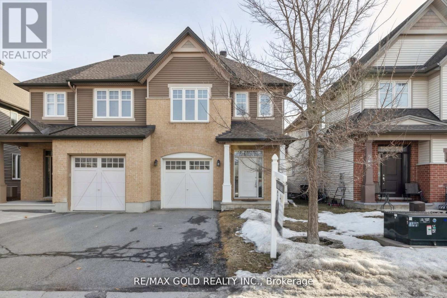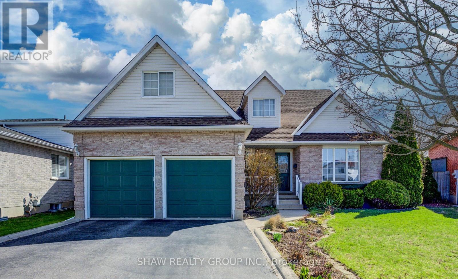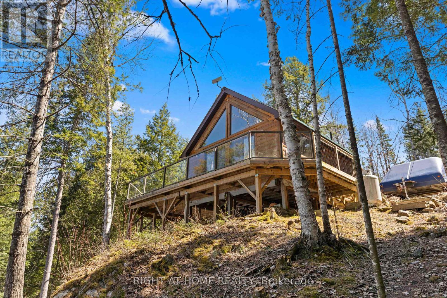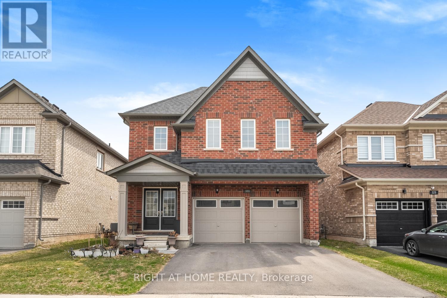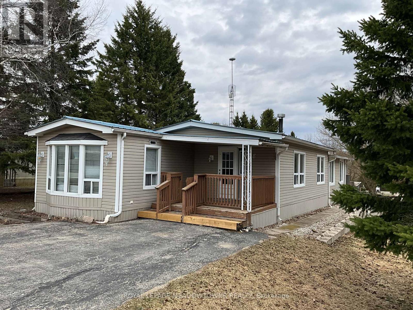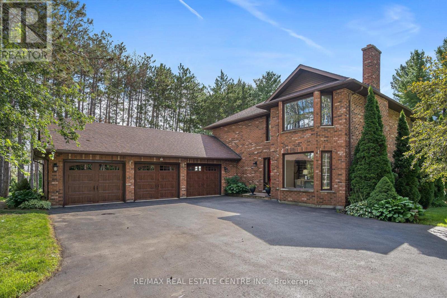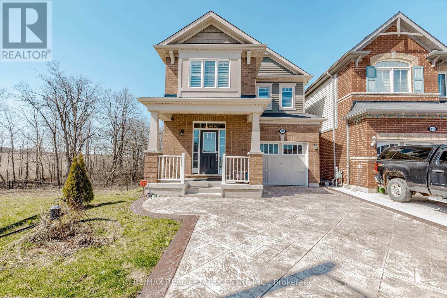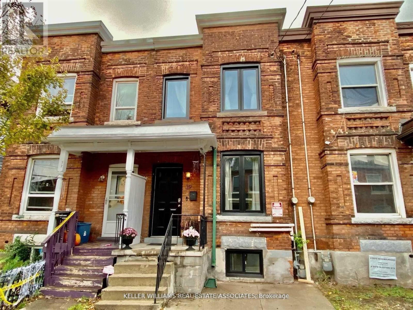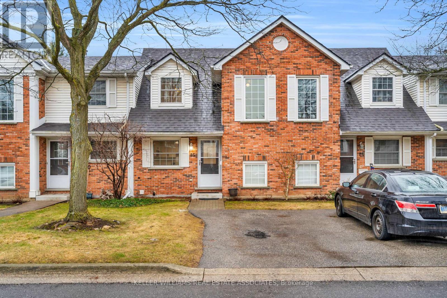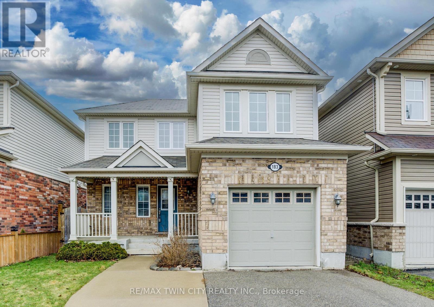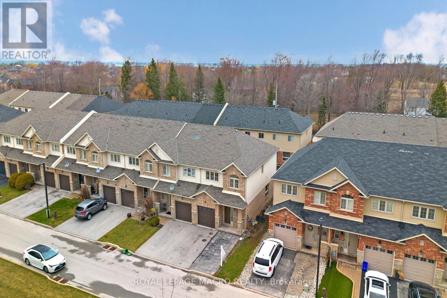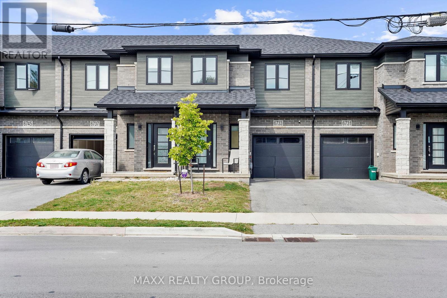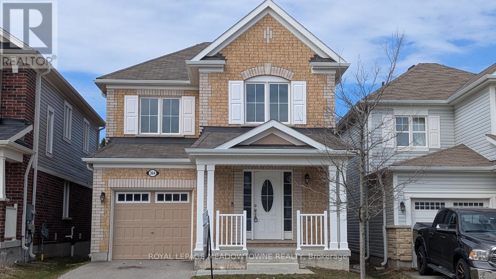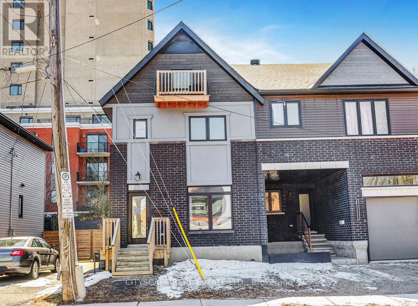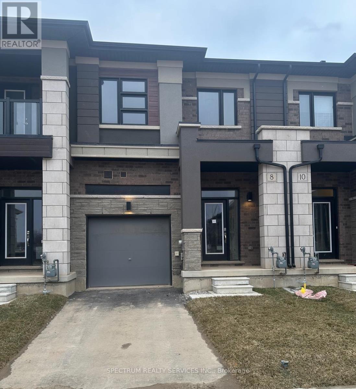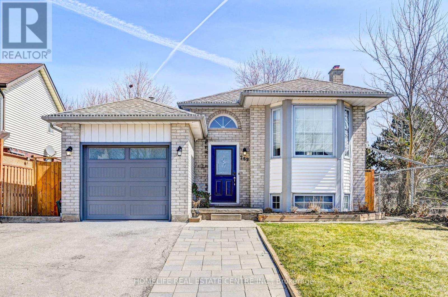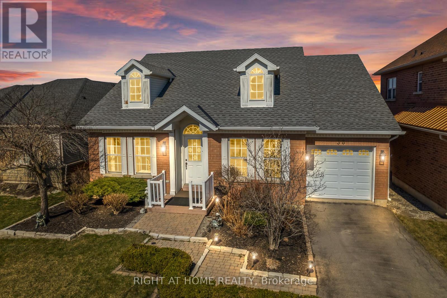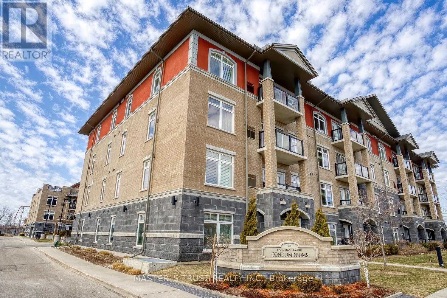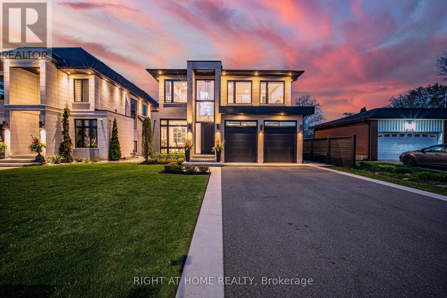61 Hamilton Street
St. Catharines, Ontario
Step into a world of possibility at 61 Hamilton Street, where your aspirations come to life in this beautifully designed home. The heart of this residence is the chef's dream kitchen, boasting sleek navy cabinetry, stainless steel appliances, and warm wooden floors that invite culinary creativity and social gatherings.Natural light floods the living spaces, creating an ambiance of warmth and tranquility. The two living rooms offer versatile areas for relaxation, entertainment, or a home office, adapting to your lifestyle needs. Imagine curling up with a book by the window or hosting friends for memorable evenings.The serene bedroom, bathed in soft light, provides a peaceful retreat at day's end. With two impeccably designed bathrooms, including a luxurious glass-enclosed shower, your daily routines become moments of indulgence.This home's thoughtful layout maximizes every inch of its 15.6 m, with the charm of two floors connected by elegant staircases. The blend of modern amenities and classic touches, like the cozy basement living area, creates a unique living experience.Located in vibrant St. Catharines, this property offers the perfect balance of urban convenience and residential calm. Here, you're not just buying a house; you're investing in a lifestyle that nurtures your ambitions and enhances your daily life. Welcome home to 61 Hamilton Street where your future unfolds in style and comfort. (id:59911)
One Percent Realty Ltd.
118 Langlaw Drive
Cambridge, Ontario
Welcome To The Prestigious Community of Cambridge. Corner Unit In A Friendly & Family Neighborhood. This 4+1 Bedrooms Detached Home Offers An Amazing Layout With Lots Of Natural Light. Elegant & Inviting From The Moment You Step Through The Front Door. Spacious 4 Bedroom Home, On A Large Corner Lot, Featuring A Neutral Palette, Laminate Hardwood Floor/Stairs & Paneled Accent Walls. Versatile Open Concept Main Floor With Living Room & Family Rm Next To The Kitchen /Dining Area W. Sliding Doors To A Deck. Professionally finished basement with Modern Finishes. The Exterior Is Just As Appealing - Landscaping And Concrete Walk-Ways Highlight The Front & A Pergola Covered Deck. A perfect home for many families & a one of a kind! (id:59911)
RE/MAX Real Estate Centre Inc.
41 Pine Ridge Road
Erin, Ontario
Escape to this exquisite 1.4-acre estate home in the picturesque town of Erin! As you drive up the concrete driveway, you'll be welcomed by mature trees leading to a magnificent 3+2 bedroom, 4-bath bungalow that offers expansive living spaces throughout. The modernized kitchen boasts heated floors, a center island with a grill top, cabinets are natural cherry and an elevating exhaust fan. From here, you can access the year-round hot tub room, the back deck, and a cozy family room complete with a fireplace ideal for relaxation and entertaining. Host grand gatherings in the elegant formal living and dining areas, or utilize the expansive basement, which features two entryways, a full kitchen and bath, a custom bar, a games area, and two additional bedrooms perfect for an in-law suite. With three fireplaces (two wood-burning and one gas), you'll enjoy warmth and ambiance throughout the home. The primary bedroom is a true sanctuary, featuring a luxurious 8-piece ensuite with a soaker tub, glass shower, and makeup table, plus a full walk-in custom closet. Revel in the serene views of the yard with a private walkout to the deck. Backing onto conservation land, this property offers utmost peace and privacy. The 3.5-car garage provides ample space for all your toys. With local amenities and shops nearby, this estate offers the perfect blend of tranquility and convenience. Make this dream home yours today! (id:59911)
RE/MAX In The Hills Inc.
45 Vanrooy Trail
Norfolk, Ontario
Distinguished Brick Bungalow: Elegant Design Meets Practical Living This exceptional brick bungalow presents an ideal balance of refined architecture and functional living space. With 1,638 thoughtfully designed square feet, the residence offers an intelligent layout optimizing both interior comfort and exterior potential. The property's standout feature- a sweeping 158-foot backyard- provides abundant space for landscaping, entertainment, or future additions. Inside, soaring 9-foot ceilings enhance the sense of space and light throughout. Premium engineered hardwood creates visual continuity between living areas, while the contemporary open-concept great room serves as the home's centerpiece. Strategic windows capture serene backyard views, connecting indoor comfort with outdoor tranquility. Distinctive architectural elements include a sophisticated oak staircase with sleek black metal spindles. The kitchen exemplifies design excellence with shaker-style cabinetry, crown molding, spacious pantry, and a multifunctional island. Bathrooms feature Corian countertops, porcelain tile, and quality Mirolin fixtures. The primary suite offers a private retreat with a walk-in closet and well-appointed ensuite. Practical amenities include a mud room with garage access, main floor laundry, and a covered 12x10 deck accessible through patio doors- perfect for both quiet mornings and evening gatherings. This distinguished bungalow represents a rare opportunity to acquire a residence where sophisticated design and practical considerations unite to create an exceptional living environment. (id:59911)
RE/MAX Escarpment Realty Inc.
488 Black Cherry Crescent
Shelburne, Ontario
Gorgeous New 6 Bedroom, 5 Washroom Detached Home Available In Shelburne's Newest And MostVibrant Community Of Emerald Crossing. This Stunning Home Contains 3,300 Sqft Of Luxury Above GradeLiving Space, 9ft Ceilings, Hardwood Floors Throughout Main Floor And Broadloom Bedrooms WithMassive Windows Providing Tons Of Natural Light. A Modern High End Chef's Kitchen With Large BuiltIn Island, & Brand New Stainless Steel Appliances, built in microwave, bar fridge & valence lights & Quartz countertops and Backsplash. Separate Living And Family Room. Private Office/Bedroom On The Main Floor With Attached 3 PieceEnsuite. And A Second Floor Laundry Room. Walkout basement with side entrance. Close To All MajorSchools, Amenities, Shopping Centres, Hospital, Parks, And More! (id:59911)
Exp Realty
337 Masters Drive
Woodstock, Ontario
Experience luxury living in this beautifully designed 2,865 sq. ft. above-grade 5-bed, 4-bath detached home set on a premium ravine lot in one of Woodstock's most prestigious enclaves. The main floor features a spacious bedroom with a full bath, perfect for an in-law suite or as a private home office to suit your needs. A grand open-to-above foyer welcomes you into elegant living and dining areas, a chef-inspired kitchen with an oversized island, and a bright family room with a cozy fireplace. Ceramic flooring flows seamlessly throughout the main level, enhancing the homes sophisticated appeal. The approx. 1,400 sq. ft. unfinished basement, with a builder-allocated side entrance, offers endless potential for customization. Ideally located near parks, hospital, shopping, dining, Hwy 401, and the upcoming Gurdwara, this home is the perfect blend of space, style, and convenience for growing or multigenerational families. (id:59911)
Executive Real Estate Services Ltd.
248 Kenneth Avenue
Kitchener, Ontario
Spacious Family Haven in Stanley Park Nestled in the welcoming heart of Stanley Park, 248 Kenneth Avenue offers a rare blend of space, privacy, and modern living. This newly listed 5-bedroom, 3-bathroom side-split home spans a generous 1,907 square feet of above-grade living space, making it perfect for growing families or those who love to entertain. The property's exterior welcomes you with curb appeal before revealing its true treasurea serene backyard oasis backing onto church and school grounds. Enjoy summer evenings on the large deck, gather around the stamped concrete fire pit area, or escape to the private patio off the primary suite for your morning coffee ritual. Step inside to discover thoughtful updates throughout. The open-concept main floor features gleaming hardwood floors, a bright living room with a modern electric fireplace, and a kitchen illuminated by abundant pot lights and equipped with brand-new stainless steel appliances. The breakfast bar offers casual dining options, while the formal dining area provides ample space for family celebrations. The home's smart design includes a main floor primary bedroom addition with ensuitea luxurious retreat for parents. Upstairs, original hardwood floors flow through three spacious bedrooms sharing a 4-piece bath. The lower level houses a fifth bedroom and cozy family room with an airtight wood stoveperfect for hockey nights or movie marathons. Work-from-home professionals will appreciate the dedicated office space with its own 2-piece bath, eliminating the need to sacrifice a bedroom for workspace. The neighborhood boasts nearby schools, transit options, grocery shopping, and parksall within comfortable distance. This Stanley Park gem offers the perfect balance of location, space, and modern comfort for today's family. (id:59911)
RE/MAX Twin City Realty Inc.
30 Mears Road
Brant, Ontario
Welcome to your dream home, a Stunning Detached Home on a Premium Ravine lot. This Home has Over 150K upgrades from Builder to Offer Luxury Living Throughout. The Main Floor Features Hardwood Flooring, Soaring 10 Foot Ceilings and Over Sized Doors Throughout. The Kitchen is a Chef's Dream Featuring Quartz Counter Tops, Extended Height Upper Cabinets Accented w Crown Molding and Gas Line Ready. The Base Cabinets Feature Custom In Cabinet Solutions with Tons of Functional Storage Space. The Kitchen has an Enormous Island Featuring Quartz Counter Tops, Undermount Sink & Additional Storage on Both Sides. The Open Concept Main Floor Design Features Floor to Ceiling and Wall to Wall Windows that Bathe the Home in Natural Light, Creating a Warm and Inviting Space to Make Your Home. The Second Floor has 9 Foot Ceilings and boast 4 generously sized bedrooms, making it perfect for family living. Additional feature include triple car garage, offering convenience and extra storage, and a Walk-Out basement with 9-foot ceiling, providing endless possibilities for customization. (id:59911)
Homelife Landmark Realty Inc.
301 Moody Street
Southgate, Ontario
Welcome to This stunning, 4 bedroom executive home, ideally located near highway 10 & Main Street. Nestled on a premium, extra-wide pie-shaped ravine lot, this home sits on over 0.263 acres-one of the largest lots sold by flato in this sought-after new subdivision. Enjoy the serenity of suburban living with a public walkway leading to a tranquil man-made pond at the rear, surrounded by mature trees. Built In 2018, this beautifully maintained home features an unfinished walkout basement, offering endless potential to create the perfect home office, gym, or entertainment space tailored to y our lifestyle. Inside your are greeted by fresh neutral paint (2023) and brand-new carpeting (2023), new blinds (2023) giving the entire space a modern, inviting feel. The open-concept living and dining areas are bathed in natural light and enhanced by pot lights (2023), perfect for entertaining family and friends. The spacious kitchen offers ample space to cook and connect, with sightlines into the main living area. Whether you are hosting movie nights, enjoying quite evenings by a pond, or planning your dream basement retreat, this property offers a rare combination of privacy, size, and location. A perfect blend of suburban charm and natural beauty-this home truly has it all. (id:59911)
Homelife Maple Leaf Realty Ltd.
6359 Ker Street
Niagara Falls, Ontario
Must see. Priced for quick sale 3 bedroom bungalow with basement apartment for In-Laws or Extra Income. Centrally located close to shopping, schools and bus route. House offers 3 bedrooms, kitchen, 4 pc washroom and large living room on the Main Floor and a Bachelor Apartment with a 3 pc washroom and kitchen. Property has a New Roof, New Windows, door, New Furnace and a New Central A/C. Property is great for Rental Income. (id:59911)
Toronto Real Estate Realty Plus Inc
45 Vanrooy Trail
Norfolk, Ontario
Nestled in a tranquil setting, this charming brick bungalow represents a harmonious marriage of sophisticated design and practical living. Spanning 1,638 square feet, the home offers a thoughtful layout that maximizes both interior comfort and exterior potential, with a generous 158-foot backyard providing ample space for gardening, recreation, or future expansion. The interior welcomes you with an airy ambiance, characterized by impressive 9-foot ceilings and continuous engineered hardwood flooring that creates a seamless flow between living spaces. The great room epitomizes modern open-concept living, with expansive windows framing serene views of the backyard. Architectural details elevate the home's appeal, from the oak staircase adorned with sleek black metal spindles to the carefully crafted kitchen. The culinary space is a testament to functional elegance, featuring shaker-style cabinetry crowned with sophisticated molding, a generously sized pantry, and a versatile island that serves as both a preparation area and casual dining spot. Comfort and luxury converge in the bathrooms, where Corian countertops, porcelain flooring, and Mirolin tubs create a spa-like atmosphere. The primary bedroom serves as a private sanctuary, complete with a walk-in closet and an ensuite that promises daily indulgence. Practical touches abound, including a convenient mud room connecting to the two-car garage, main floor laundry, and a 12x10 foot covered deck accessible through expansive patio doors perfect for enjoying morning coffee or evening gatherings. A harmonious blend of style and functionality, this bungalow offers a contemporary living experience that caters to both aesthetic sensibilities and practical needs. (id:59911)
RE/MAX Escarpment Realty Inc.
E1 - 20 Palace Street
Kitchener, Ontario
Welcome to this gorgeous 2-bedroom, 2-bathroom condo at 20 Palace Street, Unit E1, located in a highly sought-after Kitchener neighbourhood, close to Highway 8 to get on to Highway 401. The area has beautiful parks with everything in close distance for all your needs. With only two years since its construction, this home feels and looks immaculately fresh, featuring a contemporary layout and fresh paint throughout. The spacious living and dining areas are perfect for entertaining and relaxing, with a private balcony offering a peaceful outdoor retreat. The open-concept kitchen is both functional and stylish, complete with a breakfast bar, ideal for casual meals and meal prep. Both bedrooms are spacious with a true sanctuary ambiance, offering good natural light. Everything is conveniently located on one floor, including laundry, making laundry day easy and efficient. Thoughtfully designed with modern finishes and a bright, inviting atmosphere, this condo is truly move-in ready. Whether you're a first-time buyer, looking to downsize for easy living, or looking for an updated space to call home, this well-kept unit is a must-see! Big Patio area for BBQ. Close to all amenities, Transit, shopping, etc. ** EXTRAS** ALL LIGHT FIXTURES, CURTAINS, FRIDGE, STOVE, WASHER DRYER, FURNACE, CAC. IN-BUILT MICROWAVE. (id:59911)
Exp Realty
4445 Pinedale Drive
Niagara Falls, Ontario
A Truly Exceptional Home in a Sought-After Niagara Falls Neighbourhood! Welcome to 4445 Pinedale Drive a stunning, fully renovated home tucked away on a quiet cul-de-sac in one of Niagara Falls most established and family-friendly areas. Surrounded by mature trees and well-maintained homes, this property offers a rare blend of modern luxury and timeless charm. Completely gutted and rebuilt in 2022, this home has been thoughtfully redesigned from top to bottom with quality craftsmanship and attention to detail throughout. Step inside and be greeted by a bright, open-concept main floor featuring stylish finishes, sleek flooring, pot lights, and a functional layout perfect for both everyday living and entertaining. Upstairs, the massive primary suite is a true showstopper a private retreat complete with a spa-inspired ensuite bathroom and generous closet space. Whether you're relaxing in the soaking tub or getting ready for the day, you'll appreciate the comfort and elegance this space offers. The fully finished lower level is equally impressive, boasting a custom-built steam shower and your very own private sauna a perfect space to unwind and recharge. There's also a cozy rec room area and additional space for guests, a home gym, or a playroom. Outside, the large, fully fenced yard provides privacy and plenty of room for kids, pets, and summer gatherings. Whether you're hosting BBQs, gardening, or simply enjoying a quiet evening under the stars, this outdoor space has endless possibilities. All of this, located just minutes from great schools, parks, shopping, and highway access. If you're looking for a move-in ready home that offers style, space, and serenity look no further. 4445 Pinedale Drive is the total package. (id:59911)
Exp Realty
272 East 35th Street
Hamilton, Ontario
Welcome to this stunning turn-key home in prime Hamilton Mountain, beautifully renovated with thoughtful upgrades throughout. The spacious, modern kitchen features a breakfast bar that overlooks an open-concept living room, perfect for entertaining. The main floor includes a flexible dining area that can double as a home office or easily be converted into an extra bedroom, along with a stylish bathroom featuring a walk-in shower with rain head. Upstairs, the principal bedroom offers smart built-in closets that maximize space, while the guest bedroom includes a generous walk-in closet. The fully finished basement adds incredible value, featuring a sound-insulated bedroom which can double as a music studio or private retreat, a full bathroom with a rain head tub/shower, a beautiful living/rec room, and an aesthetic, highly functional laundry space. Step outside to a large backyard oasis with a deck and gazebo, perfect for summer BBQs and outdoor living. Don't miss your chance to make this beautifully updated home yours! Updates List: Roof Shingles (2019), 2nd floor Siding and Eaves (2020), Basement waterproofing (2021), Insulation upgraded (2023), Plumbing (2023), Electrical (2023), Flooring (2023), Stairs (2023), Interior doors (2023), Main floor bathroom (2023), Basement bedroom soundproofing (2024), Basement bathroom (2024), Entry closet and kitchen windows/siding (2024), Kitchen and Laundry room (2024). (id:59911)
Right At Home Realty
34 George Brier Drive E Street
Brant, Ontario
Discover Luxury Living In This Stunning Modern Home! Situated on a Premium Lot, this spacious 4-Bedroom, 2.5 Bathroom, Built By Liv Communities, Modern Elevation and Over $30,000 In Upgrades Included In Listing Price. Featuring 9' Ceilings on Mail Floor and 9' Ceilings on Second Floor. This Home Is Designed For Elegance and Comfort. 200 AMP Service. Upgraded Kitchen, Oak Stairs, Hardwood Flooring on Main Level. Don't Miss This Rare Opportunity To Own In A Sought After Area In Paris. (id:59911)
Spectrum Realty Services Inc.
27 Connelly Drive
Kitchener, Ontario
Welcome to this beautifully renovated and charming family home, perfectly located in the highly sought-after Forest Heights neighbourhood. This spacious residence features three comfortable bedrooms and a bright, brand-new, family-sized kitchen complete with island and sleek stainless steel appliances, quartz counter-tops. Enjoy the elegance of new engineered flooring throughout, complemented by modern pot lights, an accent wall, and a built-in living room unit with a brand-new fireplace. The home boasts a range of stylish upgrades, including all-new light fixtures, updated receptacles and switches, a Ring alarm system with backyard camera, a Google Nest doorbell, and smart light switches throughout. The renovated main bathroom adds a touch of luxury, while garden patio doors lead to an updated deck that overlooks a generous pie-shaped lot with sprinkle systemperfect for outdoor entertaining or peaceful relaxation. The fully finished basement offers a cozy rec room and a renovated 3-piece bathroom, ideal for guests or additional living space. Additional highlights include a single-car garage and a driveway with parking for up to three vehicles. Located close to excellent schools, shopping, and with easy access to major highways, this is a truly exceptional place to call home. (id:59911)
Royal LePage Supreme Realty
Century 21 Millennium Inc.
906 Verbena Crescent
Ottawa, Ontario
Welcome to this executive Semi Detached in the sought after family friendly neighborhood of Findlay Creek. Located close to all amenities, transit and schools. This beautiful 3 bedroom semi detached with 4 bathrooms offers over 2100 sqft of living space. Freshly painted, brand new carpets on second floor and in the basement. Tons of upgrades including granite countertops, upgraded washrooms, hardwood floors and pot lights on main floor. The bright open concept main floor is perfect for entertaining guests. The spacious primary bedroom offers an oasis ensuite. The carpeted second floor is perfect for cold winter mornings. Sit around the cozy gas fireplace in the large lower level family room. Full 3 piece bath in the basement. Low maintenance, fully fenced backyard to enjoy the summer family and friends get togethers. (id:59911)
RE/MAX Gold Realty Inc.
115 Nathan Court
Cambridge, Ontario
Welcome to this custom-built 4-bedroom, 3-bathroom home offering over 2,700 sq ft of above-grade living space, plus a fully finished basement. Set in a quiet, family-friendly cul-de-sac where pride of ownership is a hallmark, this home offers the perfect blend of space, comfort, and location. The main floor features a bright and airy layout with large windows, a spacious kitchen, formal dining area, and convenient main floor laundry. Step out to the brand new deck and enjoy the large backyard perfect for entertaining or relaxing in your own private outdoor space. Upstairs, youll find four generously sized bedrooms, including a serene primary suite with ensuite bath. The finished basement offers flexibility for a rec room, home office, gym, or media space. Located just minutes from top-rated schools, scenic walking trails, an award winning golf course, and all major amenities this home checks all the boxes for lifestyle and location. (id:59911)
Shaw Realty Group Inc.
11 James Street
Hamilton, Ontario
Welcome to this exquisite bungalow nestled on a serene, tree-lined lot, offering a perfect blend of luxury and tranquility in Waterdown, Ontario. This stunning residence features new windows that fill the home with natural light, enhancing its inviting ambiance. The new roof, and soffits adds both style and peace of mind, ensuring durability for years to come. Stained and stamped concrete work done on the drive way, walk way, front porch and patio that is lite up by exterior soffit pot lights. Step inside to discover an open and airy floor plan, where modern elegance meets warmth. The main floor is adorned with beautiful engineered hardwood flooring, providing a sophisticated touch throughout. The focal point if the custom built fireplace mantel with custom cabinets and open wood shelving. At the heart of the home, the custom kitchen dazzles with sleek quartz countertops and an elegant backsplash, making it a culinary haven for any home chef. Enjoy the privacy of your expansive yard, surrounded by lush trees, making it an ideal retreat for relaxation or entertaining. Experience upscale living in this charming bungalow - a true sanctuary that combines contemporary design with nature's beauty. (id:59911)
RE/MAX Escarpment Realty Inc.
19 Victoria Terrace
Grimsby, Ontario
Rm sizes are approx. and irreg sizes. Unique Waterfront beach property. Your own diamond in the ruff. Custom raised brick bungalow with possible rental or family suite in lower level (rough-in plumbing for second kitchen or bar area. Ideal for empty nesters or professionals. Perfect get-away or breathtaking own private resort living on Lake Ontario. Private beach area and large covered deck with beautiful waterfront view. 4 car parking with garage and irreg size lot. Must to view. Great for commuters and work @home. Easy hwy access to the Toronto and Niagara areas. (id:59911)
RE/MAX Escarpment Realty Inc.
272 Pottruff Road
Brant, Ontario
Welcome to this Immaculate and Stunning brand new exquisite 5 Br. residence in Paris. Elegant design and practical layout. D/D entry, majestic foyer, oak stair case with iron pickets, open Concept, Hardwood on main and upper hallway. Separate family/Dining. Gourmet designer kitchen with extended height Cabinets, microwave Shelf. California Knock-down Ceiling, extra large windows for ample natural light. HRV for perfect indoor air quality, premium metal insulated garage door. All bathrooms are equipped with pressure Balance valve, energy efficient Water Saver Shower heads and toilet tanks. Modern 5pc ensuite, Double Sink and high quality tempered glass standing shower. Jack-n-Jill, 200 Amp electrical panel, A/C, Cvac R/I. This amazing home is ideally located on a quiet street fronting the iconic Grand River surrounded by lush green spaces. Enjoy easy access to nearby restaurants, medical offices, Sports Complex, fitness Centre, pubs and museum .This rare gem is part of a vibrant Community with close proximity to Hwy 403 Connecting GTA, London and Surrounding cities. Just perfect for any growing family looking for that little slice of Heaven . Don't miss out, book your appt. today. (id:59911)
Homelife/miracle Realty Ltd
41 Grande Avenue
Hamilton, Ontario
Welcome to 41 Grande ave in Stoney Creek! This newly renovated home with modern finishes offers a perfect blend of comfort and convenience. Featuring a pleasant and inviting living space, three spacious bedrooms, 2 updated bathrooms, new laminate floor, new tiles, upgraded kitchen, Pot lights, new furnace. This house offers finished basement with separate entrance featuring a kitchenette, Livingroom, three spacious bedrooms, two 3 piece bathrooms and a spacious laundry room in the basement. This home is move-in ready. The huge backyard provides ample space for outdoor entertaining, gardening. Located in an unbeatable neighborhood, you'll enjoy easy access to schools, parks, shopping, and major highways. Don't miss this incredible opportunity to own a well-cared home in a prime Stoney Creek location! (id:59911)
Homelife/miracle Realty Ltd
592 Moccasin Lake Road
Brudenell, Ontario
Dreaming of the perfect escape? Discover this stunning 4-season retreat on pristine Moccasin Lake, just east of Bancroft! Built in 2017 on a private 1-acre lot and surrounded by untouched Crown Land across the lake, this custom log cottage offers breathtaking sunset views through floor-to-ceiling windows and a spacious entertainers deck - ideal for relaxing with family or hosting friends. With 2 bedrooms in the main cottage plus a heated bunkie, you'll have room for everyone. Enjoy true self-sufficiency with alternative power, a drilled well, septic, and propane heat. This is your chance to own a peaceful, private getaway where nature and comfort meet. Come by the OPEN HOUSE MAY 10/11, 12-3pm and see for yourself! (id:59911)
Right At Home Realty
333 Forks Road E
Welland, Ontario
Welcome to this stunning 4-bedroom, 3-bathroom two-storey home nestled in a vibrant and well-connected neighborhood of Welland! Boasting a thoughtfully designed layout, this home features a modern kitchen with extended quartz countertops, stainless steel appliances, and a cozy breakfast area that walks out to a private patio.. The main floor showcases stylish laminate flooring, an open-concept living and breakfast area, dining space, and an upgraded oak staircase. Upstairs, you'll find 4 spacious bedrooms, including a large primary bedroom complete with a luxurious ensuite bathroom, and with a view of the Welland Canal. The second floor also includes a convenient laundry room and two additional full bathrooms, ideal for families or guests. The unfinished basement offers incredible potential with a rough-in for a bathroom and space to add an additional bedrooms or recreation room. Enjoy a fully fenced backyard, a finished double-car garage, and the energy efficiency of an air recovery system. Located minutes from top-rated schools, scenic parks, trails, shopping, the Welland Canal, Port Colborne Mall, and Seaway Mall, with quick access to St. Catharines GO Station (27 min), Niagara Falls Train Station (32 min), and Niagara Falls (30 min). This home combines comfort, space, and unbeatable location. (id:59911)
Right At Home Realty
64 Nye Avenue
Welland, Ontario
Welcome to 64 Nye Avenue, a wonderful 4-bedroom, 2 bathroom, approximately 1610 square foot, 2 storey home in the popular Prince Charles neighborhood in Welland, a fabulous 44 x 147 foot lot, main floor primary bedroom, 3 very spacious second floor bedrooms with room for everyone, some hardwood under carpets, some newer windows in 2022, features an oversize single car garage with tandem parking for 4 cars, this lovingly maintained long-time family home is located on a quiet Cul de Sac and backs onto to the sports field, a great location near schools, parks, churches, the Welland Canal, perfect for the first time home buyer, please view the virtual tour of this wonderful home! (id:59911)
Royal LePage State Realty
204 Boardwalk Way
Thames Centre, Ontario
Welcome to 204 Boardwalk Way Luxury Living in the Sought-After Boardwalk at Millpond Community. Step into refined elegance with this stunning 2,965 sq. ft. home built by Richfield Custom Homes, located in one of Dorchester's most prestigious neighbourhoods. Just minutes from Highway 401 (Exit 199), this property offers the perfect blend of quiet suburban charm and convenient access to major routes. Meticulous craftsmanship and upscale design throughout Spacious, open-concept Living and Dining area. Heart of the home is a chef's dream kitchen featuring luxurious quartz countertops, high-end JennAir appliances, and an expansive layout perfect for entertaining and gourmet cooking. Retreat to the primary bedroom suite, where you'll find his and hers walk-in closets and a spa-inspired ensuite complete with a freestanding soaker tub, a tiled glass shower, and a double vanity with top-tier finishes throughout. Prime location in a family-friendly, nature-surrounded community. Close proximity to all amenities. (Minutes away from Shoppers, Pizza Hut, Tim Hortons, McDonalad's etc.) (id:59911)
Search Realty
8 Grand Vista Drive
Wellington North, Ontario
This spacious double wide mobile home is located in a quiet agricultural area south of Mount Forest. This Land Lease Community is owned by the award winning Parkbridge management featuring a year-round community known as Spring Valley Estates. Are you a first-time buyer looking for affordable home ownership or are you retired and searching for a quiet simpler way of life. Perhaps you are still working and longing to get away every weekend. What ever your reason, this is definitely worth a look. This two bed two bath home features a large bright kitchen, family room, living room, dining room, laundry room and a 3 seasons sun room with a covered porch for BBQ meals all year round. This ideal location is close to golf courses, wellington north trail system, hospital, shopping, summer festivals, fall fairs and a beautiful location to view the northern lights. The amenities include two outdoor heated pools, playground, beach volleyball, basketball, hockey nets, horse shoe pits, mini golf, baseball diamond, catch and release fishing, nature trails, beach area, giant checkers and chess, community hall for games movies and dances. Two lakes and a pond are perfect for a quiet paddle. **EXTRAS** Mobile home has its own septic system, water is supplied by a managed commuity well. (id:59911)
Royal LePage Meadowtowne Realty
4 Pine Ridge Road
Erin, Ontario
Welcome to prestigious Pine Ridge Rd- One of the most sought after estate communities in Erin. Nestled among mature towering trees, a rare level of privacy and tranquility. This stunning all-brick home features 2675 square feet of beautifully maintained living space & a large 3 car garage. Mature landscaping, raised garden beds and vibrant perennial gardens, with lush oasis like views. Inside, the second floor has been updated offering four spacious bedrooms and three refreshed bathrooms. The primary suite includes elegant his and hers walk-in closets and a spa-inspired ensuite. Each of the three main bedrooms features direct access to a bathroom, while the fourth bedroom offers flexibility as a perfect home office or guest room. Rich hardwood flooring & modern pot lights compliment the new fridge, gas stove, dishwasher & B/I microwave. Natural sunlight, gas fireplace & 2 wood burning fireplaces give you cozy warmth. (id:59911)
RE/MAX Real Estate Centre Inc.
69 Eaglecrest Street
Kitchener, Ontario
Metal roof shingle! First owner! Welcome to 69 Eaglecrest Street, a stunning corner-lot model home in Kitchener, ideally located near Kiwanis Park, RIM Park Sportsplex, and just minutes from the highway. This open-concept 3-bedroom home is filled with natural light from huge windows on every level, and showcases upscale features like waffle ceilings, an oversized upgraded island, high-end KitchenAid appliances, and durable metal roof shingles for long-lasting protection. It offers two luxurious 5-piece bathrooms, a bright open study area (easily convertible to a 4th bedroom), and a sleek hardwood staircase with see-through panels. Even the laundry room has a window. As a former builder’s model, the home is finished to the highest standards—a great fit for both families and investors seeking luxury, location, and lasting value. (id:59911)
Royal LePage Wolle Realty
340 Shady Glen Crescent
Kitchener, Ontario
Beautiful exquisite Mattamy built home in the serene neighborhood of Huron Park. Meticulously upgraded and extended with decorative stamped concrete lot. Offers ample parking and an expansive outdoor space for various activities with no neighboring construction. Bright and spacious living or guest room, dining area and an open concept kitchen and family room. Eat-in kitchen boasts a striking large granite island. Stainless steel appliance. Walk-out to deck through sliding door. Top floor 2 full bath. Completely finished basement with sleek kitchen granite countertop, backsplash, walk out to back yard, large windows, full bath. (id:59911)
RE/MAX Real Estate Centre Inc.
144 Riley Street
Hamilton, Ontario
Nestled in the heart of Waterdown, 144 Riley Street is a beautifully appointed family home that perfectly blends everyday comfort with unbeatable convenience. An impressive exposed aggregate front entrance sets the tone as you step into this stunning 2,700+ sq. ft. 4-bedroom home. The beautifully designed open-concept kitchen seamlessly overlooks a backyard oasis, complete with a sparkling in-ground pool featuring a new heater and liner. The expansive main floor offers both a stylish living and dining area, complemented by a convenient 2-piece powder room perfect for entertaining and everyday living. Just a few steps up, you'll discover a stunning vaulted family room featuring a striking stone gas fireplace and expansive windows that flood the space with natural light creating a warm and inviting atmosphere perfect for relaxing or entertaining. Enjoy the convenience of main floor laundry and direct access to the garage, featuring an updated garage door. Upstairs, the generously sized primary bedroom offers a peaceful retreat, complete with a spacious walk-in closet and a luxurious 5-piece ensuite featuring elegant California shutters. Three additional well-proportioned bedrooms and a full bathroom provide ample space for family and guests alike. Ideally situated within walking distance to top-rated schools, scenic parks, the YMCA, shopping, and a variety of nearby restaurants this location truly has it all. Simply move in and start enjoying the lifestyle you've been dreaming of. (id:59911)
Royal LePage Burloak Real Estate Services
39 Madison Avenue
Hamilton, Ontario
Beautiful very bright 2-Storey, 3+1 Br and two 3pc Washrooms Freehold Townhouse In The Desirable Community Of Gibson. Close To Public Transit, Downtown, Shopping & Restaurants, Schools & Tim Hortons Field. With South East exposure, natural light fills the home, creating a warm and inviting atmosphere. Newly painted Home Features Laminate Throughout, Upgraded Kitchen With S/S Appliances & W/O To Yard. Basement W/ Kitchenette, 3Pc Bath, Br & Rec Room. Upstairs, three spacious bedrooms provide cozy retreats, complemented by a full 3-piece bathroom. The finished basement offers versatility, perfect as a recreation room, home office, or gym, with a dedicated laundry area one bedroom and 3 pc Washroom adding functionality and convenience. Property Is A Great Opportunity For An Investor, First Time Buyer Or Family Looking To Live In A Great Community. Don't Miss This One! (id:59911)
Keller Williams Real Estate Associates
85 - 129 Victoria Road N
Guelph, Ontario
This beautifully updated condo townhome is move-in ready and perfect for first-time buyers, and those looking for a low maintenance lifestyle. Renovated from top to bottom, this home features brand new flooring throughout, an updated kitchen with modern cabinetry, and a fully finished basement offering additional living space, including a cozy rec room. Enjoy a charming community in a well-managed complex, just steps to the Victoria Road Recreation Centre, schools, parks, and public transit. Don't miss your chance to own a turnkey home in a family-friendly neighbourhood! Optional 2nd parking spot rental for low fee. (id:59911)
Keller Williams Real Estate Associates
244 Esther Crescent
Thorold, Ontario
PERFECT LOCATION for a FREEHOLD TOWNHOUSE!!! Located right off HWY 406. Just over 4 Years NEW and very well maintained. Ideal for First Time Home Buyers or Investors. Very large yard with NO NEIGHBOURS behind the house. Large driveway to accommodate 2 mid-size cars. Tons of upgrades: Freshly painted, Glass Shower(builder upgrade), Kitchen cabinets(builder upgrade), Pot Lights(2023), Light sensors in Ensuite and 2nd bathroom(2023), Laminate Flooring - main and 2nd floor(2023), partially finished basement with sound proofing(2023). ESA Certified for electrical. Conveniently located on Bus Route and close to Walmart, Canadian Tire & groceries. Rental: Hot-Water Tank($53.12+HST) & HVAC($32.42+HST). Seller is related to the listing agent. (id:59911)
Royal LePage First Contact Realty
183 Garth Massey Drive
Cambridge, Ontario
2-STOREY HOME LOCATED 2 MINUTES TO HWY 401 AND FINISHED TOP-TO-BOTTOM! Welcome to 183 Garth Massey Dr located in North Galt. This bright 2 storey detached home features 3-bedrooms, 1.5-bathrooms and offers 1,700 sqft of finished living space. Located in a highly sought-after area, this home is just moments away from highways, shopping, schools, and scenic trails. Step inside to find a spacious and carpet-free main level, featuring an open layout that maximizes natural light throughout. The inviting living room flows seamlessly into the dining space, creating the perfect environment for both relaxation and entertaining. The kitchen includes a fridge, stove and dishwasher and overlooks the living room. Sliding doors off the dining room lead you to the rear patio with a fully fenced yardideal for enjoying outdoor activities, gardening, or hosting gatherings with friends and family. The finished basement adds even more living space, perfect for a home office, media room, or play area. Upstairs, youll find three generously sized bedrooms, including a primary bedroom with a shared 4 pc bathroom. This home is ready to move in and make your own, offering convenience, comfort, and a fantastic location. Dont miss your chance to call this one your new home! (id:59911)
RE/MAX Twin City Realty Inc.
1620 County 21 Road
Cavan Monaghan, Ontario
Immaculate Raised Bungalow with In-Law Potential Located Minutes to the Heart of Millbrook. Welcome to 1620 County Rd 21, a beautifully maintained home in one of the most desirable areas. Situated on a 125FT x 180 FT lot, this home boasts lots of natural light, open concept living, dining and kitchen on main floor - ideal for hosting gatherings and entertaining. Three Bedrooms Up and Two Bedrooms Down, 2 Full Bathrooms. Downstairs, the fully finished basement offers excellent in-law suite potential or a multi-generational home, with a separate entrance, eat-in kitchen, and family room with fireplace. The sunroom provides a cozy, year-round retreat to enjoy the surrounding views. You will not want to miss this opportunity! (id:59911)
RE/MAX Hallmark Chay Realty
57 Redcedar Crescent S
Hamilton, Ontario
Steps from the Lake! Discover this stunning 2-storey, fully finished freehold townhome at 57 Redcedar Crescent in the picturesque Fifty Point neighborhood of Stoney Creek. Offering 1465 sq. ft., 3 bedrooms, and 4 bathrooms, this home boasts an open-concept main level with pot lights, ceramic tile, and hardwood flooring. The spacious kitchen features ample cabinetry, generous counter space, and a breakfast bar. Sliding glass doors from the dining area lead to a fully fenced backyard. Upstairs, enjoy the convenience of bedroom-level laundry, a spacious master suite with a 4-piece ensuite and double closets, plus two additional bedrooms. The professionally finished lower level includes a recreation room, a 3-piece bath with a large walk-in shower, and plenty of storage. Ideally located within walking distance to the lake, Fifty Point Conservation Area, the Yacht Club, beach, parks, and marina. Close to the QEW, future GO station, medical care, Winona Crossing Shopping Plaza, and top-rated schools. Road fee: $110/month. (id:59911)
Royal LePage Macro Realty
383 Wetherald Street
Guelph/eramosa, Ontario
Welcome to your next home in the picturesque town of Rockwood! This beautifully maintained 3 bedroom bungalow offers the perfect blend of comfort, charm, and functionalityideal for families, downsizers, or first-time buyers. Step inside to find a bright and spacious main floor featuring generously sized bedrooms, a full bathroom, and a cozy, sun-filled living/dinette. The updated kitchen boasts ample cabinet space, modern appliances and stone countertops. The fully finished basement adds valuable living space, complete with a large rec room, additional full bathroom, laundry area, and plenty of storage. Whether you need space for entertaining, a home office, or a playroom, this lower level delivers lots of versatility. Nestled on a quiet street, this home is just minutes from Rockwood Conservation Area, scenic trails, schools, parks, and all the small-town charm this community has to offer. Commuters will appreciate the quick access to Guelph, Milton, and major highways. Don't miss this opportunity to own a move-in ready bungalow in one of Ontarios most desirable small towns! (id:59911)
Peak Realty Ltd.
6733 Cropp Street
Niagara Falls, Ontario
A Beautiful 2 Stories Freehold Town Home with Modern Contemporary Exterior Located At New Planned Community Connected To Everything In Niagara Falls. Spacious And Bright Interior Featuring 1600 Sq. Ft. 3 Beds Plus Loft Area, 2.5 Baths With 9" Ceiling, Inside Garage Entrance, Center Island, Open Concept. Short Walk To Shopping, Restaurants & Attractions (id:59911)
Maxx Realty Group
364 Equestrian Way
Cambridge, Ontario
Backing onto a serene pond, this stunning family home offers unmatched privacy and tranquility. The open-concept layout features an upgraded kitchen with granite countertops, a large center island, and an eat-in area perfect for gatherings. Hardwood floors flow throughout the main level, adding warmth and elegance. A versatile loft can serve as a home office, media room, or 4th bedroom. Upstairs, enjoy the convenience of second-floor laundry and a master retreat with a 4-piece ensuite. Nestled in a prestigious community, this premium lot provides both beauty and functionality, with easy access to highways, schools, and shopping. (id:59911)
Royal LePage Meadowtowne Realty
68 Prince Albert Street
Ottawa, Ontario
Ideally located on a cul-de-sac in the gentrifying community of Overbrook, this three-storey 3bed/3bath semi-detached home provides modern finishes, tons of living space, a functional floorplan, and all of the practicalities of living in a lovely urban community just east of Ottawa's downtown core. Warm and inviting front foyer. Open-concept kitchen with breakfast bar, timeless white cabinetry, quartz countertops. Kitchen overlooks main living area which features hardwood floors, pot-lights and patio-door leading to backyard. Convenient main floor powder-room. Bonus main floor family room ideal for secondary living space or home office. Second level features primary bedroom with 3-piece ensuite and walk-in closet, two well-proportioned secondary bedrooms, and a renovated 4-piece bathroom. Walk-up the hardwood staircase to third-floor fully-finished loft for even more living space. Partially-finished lower-level with bonus rec-room, utility room and tons of space for all of your storage needs. Enjoy everything Overbrook has to offer with easy access to 417, NCC Park along the Rideau River, Ottawa's expansive bicycle path network, Rideau Sports Centre, Loblaws, Footbridge to Sandy-Hill, and the recently revamped Riverain Park featuring dog park, tennis courts, basket-ball courts, splash-pad and skate park. No conveyance of any written offers until 12:00pm on April 14th, 2025. (id:59911)
Cityscape Real Estate Ltd.
Royal LePage Performance Realty
8 Dennis Avenue
Brantford, Ontario
Discover Your Townhome With 3 Bedrooms, 2.5 Baths, Laminated Flooring & 9 Foot Ceilings On Main Floor, Modern Oak Stairs, 2nd Floor Laundry. Comes with over $16K In Upgrades, Included In Listing Price. See Floor Plan In Attachments. (id:59911)
Spectrum Realty Services Inc.
269 Christopher Drive
Cambridge, Ontario
WELCOME TO FULLY RENOVATED EAST GALT BUNGALOW! 269 Christopher Drive, Cambridge. This raised Bungalow is completely carpet free featuring the kitchen with a bright bay window, GRANITE BACKSPLASH COUNTER STAINLESS STEEL APPLIANCE, dining/living/ kitchen Open Concept with a walkout to the deck and fully fenced yard. 2 main floor bedrooms and a new updated 4pc bathroom including a new tub and tile. The finished lower level features 8 FEET HEIGHT ,a rec room with a electric fireplace, 2bedrooms and a 3pc bathroom with a shower jet system with LED LIGHTS and booth tooth Single garage and double wide driveway allowing parking for 3.Freshly landscaped. Updates and Features include: Auto garage opener, new A/C ,patio, furnace ,water softener, electric fireplace, roof (2014) and freshly painted throughout. Located in a great East Galt neighbourhood close to many schools & bus stops as well as parks and trails. (id:59911)
Homelife Real Estate Centre Inc.
38 Cole Crescent
Niagara-On-The-Lake, Ontario
Charming Detached Bungalow in Glendale, Niagara-on-the-Lake! Welcome to this beautifully maintained detached brick bungalow in the desirable Glendale neighbourhood of Niagara-on-the-Lake. Offering a total of 2,104 finished sq. ft., this bright home boasts 4 bedrooms (2 upstairs, 2 downstairs) and 3 full bathrooms, including a main-floor primary suite with a luxurious soaker tub and stained-glass window in the ensuite. The formal dining room provides elegance and ambience, perfect for hosting dinner parties or family meals. The main floor home office allows for a private workspace, with the potential to be turned into a third bedroom on the main floor. The inviting living area features high vaulted ceilings and plenty of natural light streaming through large windows. The kitchen seamlessly connects to the dining and living spaces, making it perfect for entertaining. The finished basement offers two additional bedrooms and huge finished space with plenty of potential, such as a home office, gym, or media room. This home also features a high-end water filtration system. Outside, the fenced backyard provide space for outdoor enjoyment. Located just minutes from the QEW, Outlet Collection at Niagara, wineries, trails, and much more, this home combines comfort, style, and an unbeatable location. (id:59911)
Right At Home Realty
319 - 106 Bard Boulevard
Guelph, Ontario
Beautifully renovated Carpet Free two bedroom with two bath unit in a high-end building at sought-after Guelph south end. Open concept, spacious kitchen with stainless steel appliances and granite countertop. Plenty of counter and cupboard space. Large and bright living room with private balcony. Split bedrooms layout for extra privacy. Master bedroom with 3 pc ensuite and large closets. Two full bathrooms. High end laminate floors. Walking distance to Sir Isaac Brock public school. Short drive to Hwy and UoG. New paint and flooring in 2021. (id:59911)
Master's Trust Realty Inc.
65 - 475 Bramalea Road
Brampton, Ontario
Beautiful 3 Bedroom Townhouse in the prime Location. Close to all Amenities like Library, School, Park, Shopping Centre ,Buses, Medical Centre. Outdoor pool for summer Relaxation. Low maintenance for snow removal, common elements, Building insurance, water. (id:59911)
Homelife Superstars Real Estate Limited
2201 Fifth Line W
Mississauga, Ontario
Stunning Custom-Built Turn-Key Home No Expense Spared ! This One-of-a-Kind Residence Blends Luxury Design with Exceptional Craftsmanship. Featuring Soaring 10 Ceilings & Bright Open-Concept Layout, Finished with Custom Millwork & Imported Stone Boasting a 10' Island, B/I, full WOLF & Sub-Zero Appliances, Servery, Large Walk-In Pantry. Floor-to-Ceiling Windows & Patio Doors Flood the Space with Natural Light, W/O an Oversized Covered Patio Enclosed in Glass, Perfect for Entertaining w/Gas Fireplace & BBQ.Showcasing a All-Glass Floating Staircase and a Custom Floor-to-Ceiling Wine Cellar, Every Detail Has Been Thoughtfully Curated. Heated Floors in Laundry & Bathrooms. Hotel-Inspired Bathrooms Throughout, With Each Bedroom Offering a Walk-In Closet & Private Ensuite. The Primary Suite Features a Luxurious Custom Closet with Island & a Spa-like European Bathroom with Curbless Glass Shower.The Finished Basement Offers High Ceilings & Heated Floors, a Large Rec Area, Additional Bedroom/Weight Room, and Full Bath. A Dream for Car Enthusiasts, the Garage Includes a Mondial 4-Post Car Lift, Tiled floors, Custom Storage & 12'+ Ceiling, High Lift, Custom Oversized Garage Doors. Large Windows, and a Concrete Stair Walkout w/Glass Railing. Outdoors, Enjoy a Private Retreat with In-Ground UV pool, Concrete Hardscaping, Landscape Lighting, & Automated Irrigation.This Exceptional Home Delivers Luxury, Function & Unforgettable style. (id:59911)
Right At Home Realty
26 - 37 Four Winds Drive
Toronto, Ontario
Step into stylish, turnkey living with this beautifully furnished 3-bedroom, 3-bathroom townhome for leaseperfectly situated just steps from York University and Finch West Subway Station. Ideal for students, professionals, or families, this bright and spacious multi-level home features an open-concept living and dining area, a modern kitchen, and a private rooftop terraceperfect for relaxing, studying, or entertaining. Enjoy laminate flooring throughout, a convenient second-floor laundry room, and one underground parking space. Rental includes fridge, stove, dishwasher, stackable washer and dryer, all existing furniture, window coverings, and light fixtures. Live in comfort and style, with every convenience just minutes awaytransit, grocery stores, banks, shopping, and more. Dont miss your chance to live in one of Torontos most accessible and vibrant communities. (id:59911)
RE/MAX Hallmark First Group Realty Ltd.

