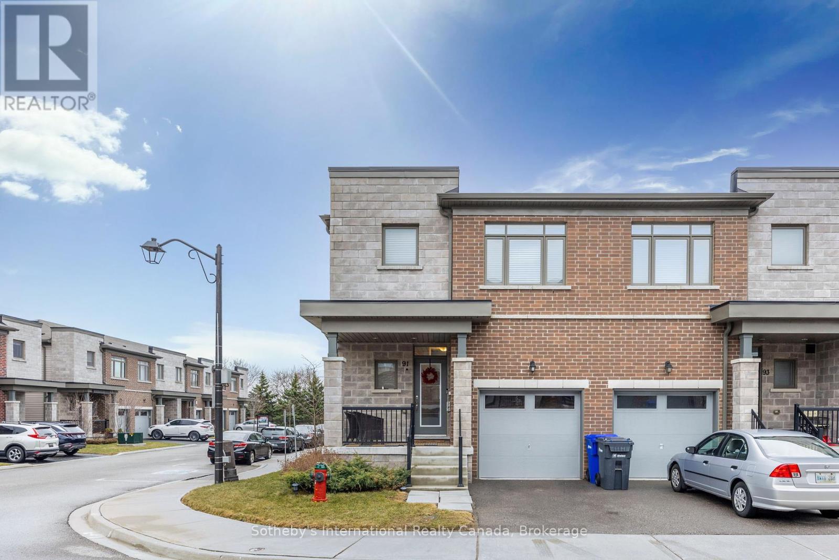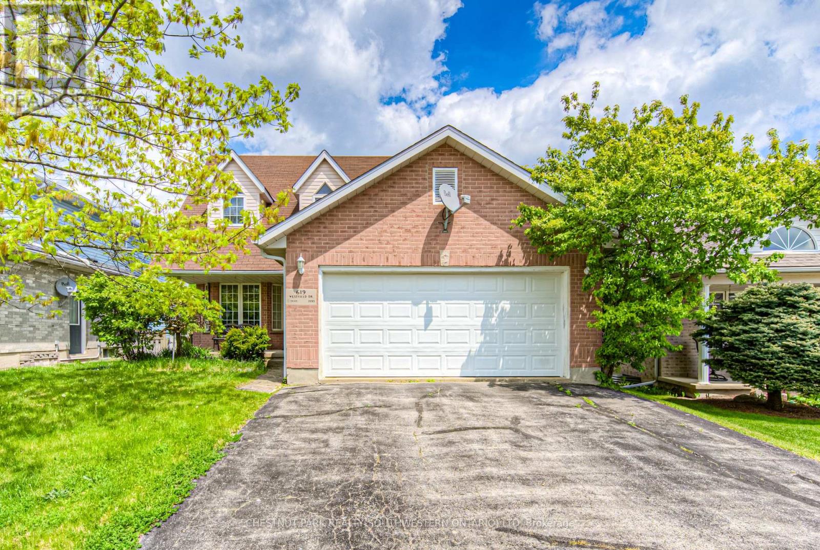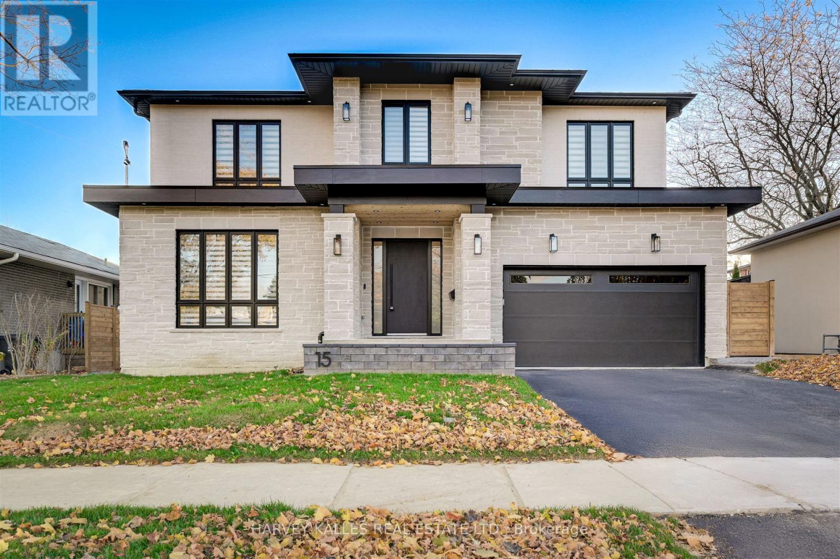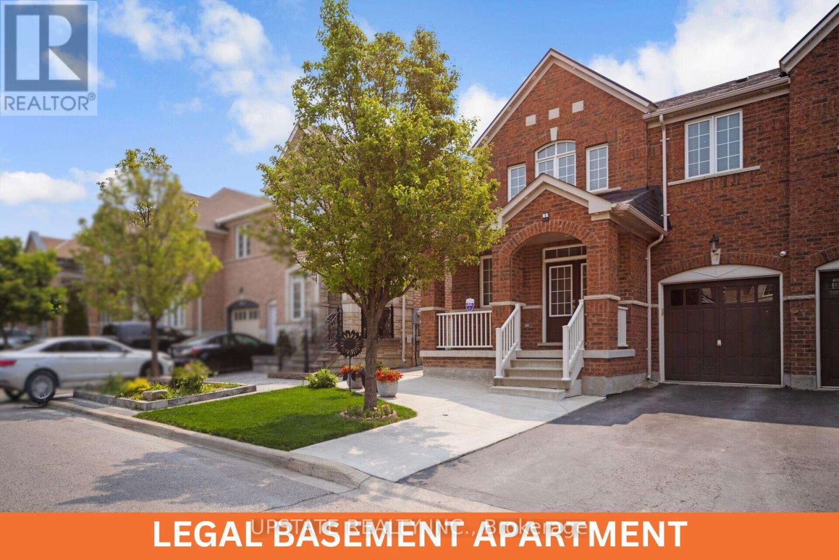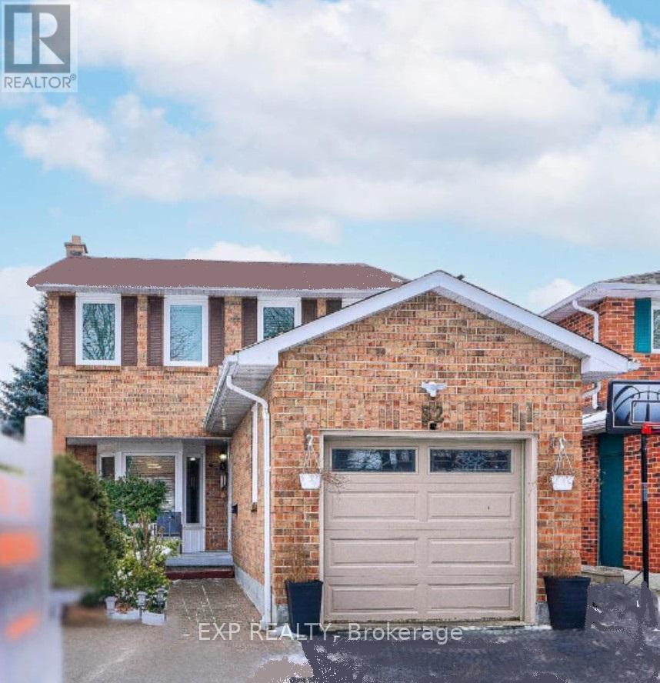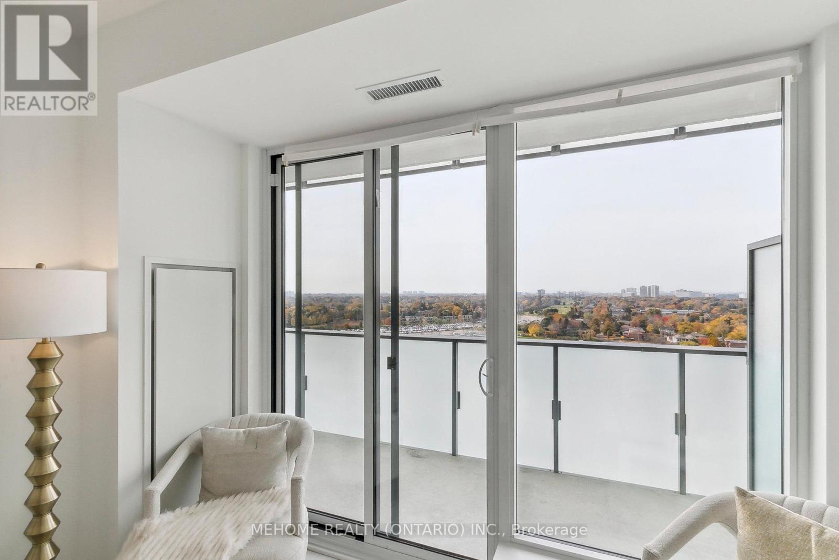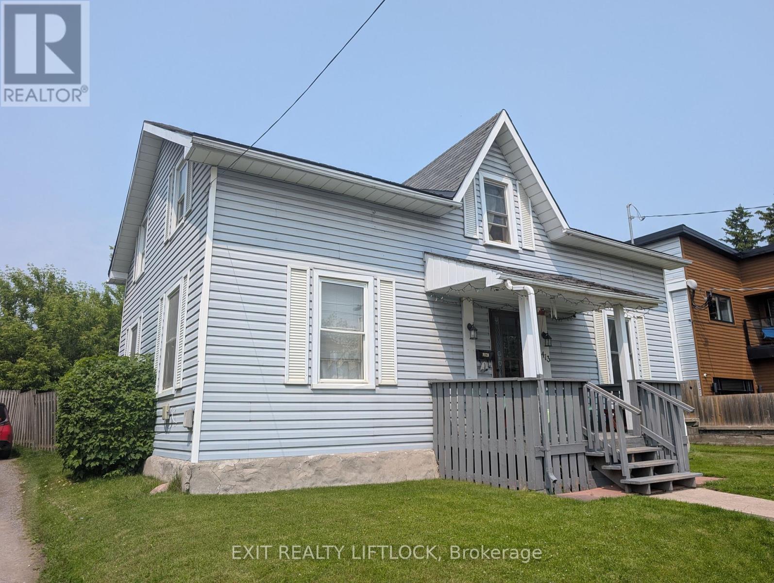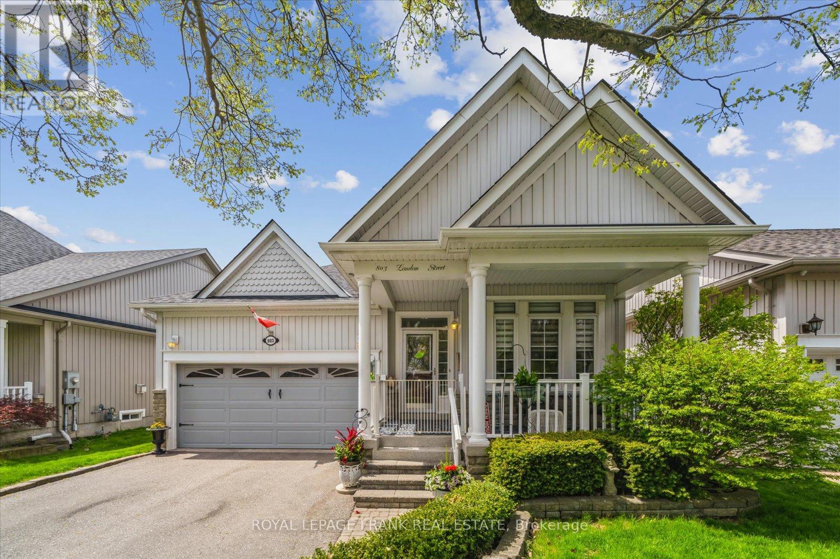91 Longshore Way
Whitby, Ontario
The Buyer and Buyer's agent acknowledges and accepts they are purchasing the property on an as-is, where-is basis without representation or warranty of any kind offered by the Seller or the seller's agent. Discover this stunning corner-unit townhome located in the up-and-coming Whitby community, just steps away from parks and the serene shores of Lake Ontario. This home features a welcoming ceramic foyer and beautifully maintained laminate flooring throughout the main floor. Enjoy the spaciousness afforded by 9-foot ceilings and an open-concept layout, perfect for modern living and entertaining. The oak staircase leads you to the second floor, where youll find three generously sized bedrooms and two stylish bathrooms. With an abundance of windows, this gorgeous end unit offers plenty of natural light, creating a warm and inviting atmosphere. (id:59911)
Sotheby's International Realty Canada
619 Westfield Drive
Waterloo, Ontario
Stunning, fully finished 2700 Sq.Ft. Home in a Prime Waterloo Neighborhood Ideal for Multi-Generational Living! Welcome to your dream home in one of Waterloos most desirable neighborhoods! This bright, spacious home offers excellent curb appeal and is perfectly suited for multi-generational living! Whether you're hosting family gatherings, looking for privacy, or need room for multiple generations to live together comfortably, this home is the perfect fit. The main floor features an open-concept kitchen, dining, and living area with vaulted ceilings and abundant natural light, creating a warm and elegant atmosphere. It flows seamlessly to a private patio deck, surrounded by a beautifully landscaped backyard with scenic views. Upstairs, youll find three generous bedrooms, including a private master suite with an en-suite bath and walk-in closet. A second full bathroom ensures comfort for family or guests. The walkout basement, almost entirely above ground, includes a spacious living room with large windows, a full bathroom, a large bedroom, and ample storage ideal to accommodate a home office, guests, or growing teens and extended family. The backyard is a serene, private retreatperfect for relaxing, entertaining, or letting kids play. Located in a vibrant, family-friendly community known for its top-rated schools and parks, this home is within short walking distance of The Boardwalk, offering shops, restaurants, gyms, medical centers, and more. This rare find combines comfort, space, and a welcoming setting designed for multi-generational families to thrive. Schedule a tour today and fall in love with all this home has to offer! (id:59911)
Chestnut Park Realty(Southwestern Ontario) Ltd
1241 Lakebreeze Drive
Mississauga, Ontario
Amazing Home on a HUGE LOT 52 X 221 ! at Sought After Mineola East, Main Floor features a Primary Bedroom w/ Ensuite 4pc Bath, Updated Kitchen w Granite Counter Tops, Updated 3 Bedroom, 2 Full Bath, powder room, Large Recreation Room, Gym, Lots of Storage, lots of light on both levels, Heat recovery system Furnace, and Fireplace (Gas basement fireplace roughed in for gas or wood. Finished basement with Rec / Playroom Area, Office/exercise room, shop/storage, bathroom. A Huge park like Backyard w/shed Boasting a Sun-Filled, West-Facing Exposure, Detached Garage With Loft, 3 Pc Washroom and Office. This House is A Must See. Located in south Mississauga, Mineola is one of Mississauga's most sought after neighborhoods. Known as Mississauga's cottage in the city, Mineola offers amazing schools, great access to public transportation and amenities and some of the nicest and most exclusive homes in the city. CHECK VIRTUAL TOUR! (id:59911)
Right At Home Realty
15 Drury Lane
Toronto, Ontario
Where Sophistication Meets Sanctuary in Westmount / Chapman Valley. Step into this masterfully crafted custom home offering over 5,100 sq ft of refined elegance. With 4+1 bedrooms, 6 designer bathrooms, and 10-foot ceilings on the main floor, every detail has been curated for upscale living. A chef's dream kitchen dazzles with a 48 Thermador gas range, built-in appliances, coffee bar, prep kitchen, and dual dishwashers, all wrapped in quartz counters and dramatic custom cabinetry. Bask in natural light from floor-to-ceiling south-facing windows, enhanced by remote blinds and a showstopping 6-ft linear fireplace. Wide plank hardwood, statement lighting, and sophisticated moulding create a flow thats equal parts glamour and warmth.The primary retreat offers his & hers walk-ins and a spa-worthy ensuite with heated floors, soaker tub, oversized glass shower, and private water closet. Additional bedrooms feature ensuite or semi-ensuite access, all finished with timeless materials. Downstairs, a bright 9-ft ceiling lower level offers a grand rec space, private guest suite, and sleek powder roomideal for entertaining or extended family. From its striking 2nd level staircase skylight to its double garage with EV rough-in, this home defines next-level luxury just steps from ravines, trails, schools, and the best Etobicoke has to offer. (id:59911)
Harvey Kalles Real Estate Ltd.
17 Trentin Road
Brampton, Ontario
Presenting a stunning 4 bedroom semi-detached home with 2 bedroom legal basement apartment featuring a double door entry and elegant hardwood flooring with pot lights throughout the main living areas. Enjoy a separate family room with a large window, hardwood floors, and additional pot lights for a bright, inviting atmosphere. The modern kitchen, combined with a breakfast area, boasts stainless steel appliances, a stylish backsplash, and granite countertops. Upstairs, you'll find four generously sized bedrooms, including a primary suite with a private 4-piece ensuite. The home also includes a legal 2-bedroom basement apartment with a separate entrance, a spacious open-concept living and kitchen area, and pot lights throughout. There's also a provision for a second laundry setup in the basementUpstairs, you'll find four generously sized bedrooms, including a primary suite with a private 4-piece ensuite. The home also includes a fully legal 2-bedroom basement apartment with a separate entrance, a spacious open-concept living and kitchen area, and pot lights throughout. There's also a provision for a second laundry setup in the basement. Exterior of home includes include pot lights on front exterior of the home, a professionally finished concrete-paved backyard. The roof was replaced in 2022. Located in the highly sought-after Hwy 50/Clarkway area, this home is close to top-rated schools, shopping, and all essential amenities. No Sidewalk. (id:59911)
Upstate Realty Inc.
592 Galloway Crescent
Mississauga, Ontario
Kaneff Built Home at the Heart of the City Core. This private Freehold Semi built in 1985 offers ample square footage with a Practical Layout. Walkout to a fenced in backyard and have access to a side entrance for your added convenience. Located in the highly sought after mature neighbourhood in the heart of Mississauga. Located minutes from Square One Shopping Centre, top rated schools, parks, public transit, major highways, and the Erindale GO Station, this home combines comfort, convenience, and community living in one of Mississauga's most established neighbourhoods. Original owners first time for sale, a fantastic home in a prime location. (id:59911)
Royal LePage Signature Realty
31 Mill Street Unit# 54
Kitchener, Ontario
VIVA–THE BRIGHTEST ADDITION TO DOWNTOWN KITCHENER. In this exclusive community located on Mill Street near downtown Kitchener, life at Viva offers residents the perfect blend of nature, neighbourhood & nightlife. Step outside your doors at Viva and hit the Iron Horse Trail. Walk, run, bike, and stroll through connections to parks and open spaces, on and off-road cycling routes, the iON LRT systems, downtown Kitchener and several neighbourhoods. Victoria Park is also just steps away, with scenic surroundings, play and exercise equipment, a splash pad, and winter skating. Nestled in a professionally landscaped exterior, these modern stacked townhomes are finely crafted with unique layouts. The Lemon Leaf interior studio model boasts an open concept studio layout – including a kitchen with a breakfast bar, quartz countertops, ceramic and luxury vinyl plank flooring throughout, stainless steel appliances, and more. Offering 545 sqft of open living space including a sleeping alcove, 1 full bathroom and a patio. Parking not available for this unit. Thrive in the heart of Kitchener where you can easily grab your favourite latte Uptown, catch up on errands, or head to your yoga class in the park. Relish in the best of both worlds with a bright and vibrant lifestyle in downtown Kitchener, while enjoying the quiet and calm of a mature neighbourhood. (id:59911)
RE/MAX Twin City Faisal Susiwala Realty
31 Mill Street Unit# 51
Kitchener, Ontario
VIVA–THE BRIGHTEST ADDITION TO DOWNTOWN KITCHENER. In this exclusive community located on Mill Street near downtown Kitchener, life at Viva offers residents the perfect blend of nature, neighbourhood & nightlife. Step outside your doors at Viva and hit the Iron Horse Trail. Walk, run, bike, and stroll through connections to parks and open spaces, on and off-road cycling routes, the iON LRT systems, downtown Kitchener and several neighbourhoods. Victoria Park is also just steps away, with scenic surroundings, play and exercise equipment, a splash pad, and winter skating. Nestled in a professionally landscaped exterior, these modern stacked townhomes are finely crafted with unique layouts. The Lemon Leaf interior studio model boasts an open concept studio layout – including a kitchen with a breakfast bar, quartz countertops, ceramic and luxury vinyl plank flooring throughout, stainless steel appliances, and more. Offering 545 sqft of open living space including a sleeping alcove, 1 full bathroom and a patio. Parking not available for this unit. Thrive in the heart of Kitchener where you can easily grab your favourite latte Uptown, catch up on errands, or head to your yoga class in the park. Relish in the best of both worlds with a bright and vibrant lifestyle in downtown Kitchener, while enjoying the quiet and calm of a mature neighbourhood. (id:59911)
RE/MAX Twin City Faisal Susiwala Realty
31 Mill Street Unit# 48
Kitchener, Ontario
VIVA–THE BRIGHTEST ADDITION TO DOWNTOWN KITCHENER. In this exclusive community located on Mill Street near downtown Kitchener, life at Viva offers residents the perfect blend of nature, neighbourhood & nightlife. Step outside your doors at Viva and hit the Iron Horse Trail. Walk, run, bike, and stroll through connections to parks and open spaces, on and off-road cycling routes, the iON LRT systems, downtown Kitchener and several neighbourhoods. Victoria Park is also just steps away, with scenic surroundings, play and exercise equipment, a splash pad, and winter skating. Nestled in a professionally landscaped exterior, these modern stacked townhomes are finely crafted with unique layouts. The Lemon Leaf interior studio model boasts an open concept studio layout – including a kitchen with a breakfast bar, quartz countertops, ceramic and luxury vinyl plank flooring throughout, stainless steel appliances, and more. Offering 545 sqft of open living space including a sleeping alcove, 1 full bathroom and a patio. Parking not available for this unit. Thrive in the heart of Kitchener where you can easily grab your favourite latte Uptown, catch up on errands, or head to your yoga class in the park. Relish in the best of both worlds with a bright and vibrant lifestyle in downtown Kitchener, while enjoying the quiet and calm of a mature neighbourhood. (id:59911)
RE/MAX Twin City Faisal Susiwala Realty
31 Mill Street Unit# 66
Kitchener, Ontario
VIVA–THE BRIGHTEST ADDITION TO DOWNTOWN KITCHENER. In this exclusive community located on Mill Street near downtown Kitchener, life at Viva offers residents the perfect blend of nature, neighbourhood & nightlife. Step outside your doors at Viva and hit the Iron Horse Trail. Walk, run, bike, and stroll through connections to parks and open spaces, on and off-road cycling routes, the iON LRT systems, downtown Kitchener and several neighbourhoods. Victoria Park is also just steps away, with scenic surroundings, play and exercise equipment, a splash pad, and winter skating. Nestled in a professionally landscaped exterior, these modern stacked townhomes are finely crafted with unique layouts. The Lemon Leaf interior studio model boasts an open concept studio layout – including a kitchen with a breakfast bar, quartz countertops, ceramic and luxury vinyl plank flooring throughout, stainless steel appliances, and more. Offering 545 sqft of open living space including a sleeping alcove, 1 full bathroom and a patio. Parking not available for this unit. Thrive in the heart of Kitchener where you can easily grab your favourite latte Uptown, catch up on errands, or head to your yoga class in the park. Relish in the best of both worlds with a bright and vibrant lifestyle in downtown Kitchener, while enjoying the quiet and calm of a mature neighbourhood. (id:59911)
RE/MAX Twin City Faisal Susiwala Realty
31 Mill Street Unit# 69
Kitchener, Ontario
VIVA–THE BRIGHTEST ADDITION TO DOWNTOWN KITCHENER. In this exclusive community located on Mill Street near downtown Kitchener, life at Viva offers residents the perfect blend of nature, neighbourhood & nightlife. Step outside your doors at Viva and hit the Iron Horse Trail. Walk, run, bike, and stroll through connections to parks and open spaces, on and off-road cycling routes, the iON LRT systems, downtown Kitchener and several neighbourhoods. Victoria Park is also just steps away, with scenic surroundings, play and exercise equipment, a splash pad, and winter skating. Nestled in a professionally landscaped exterior, these modern stacked townhomes are finely crafted with unique layouts. The Lemon Leaf interior studio model boasts an open concept studio layout – including a kitchen with a breakfast bar, quartz countertops, ceramic and luxury vinyl plank flooring throughout, stainless steel appliances, and more. Offering 545 sqft of open living space including a sleeping alcove, 1 full bathroom and a patio. Parking not available for this unit. Thrive in the heart of Kitchener where you can easily grab your favourite latte Uptown, catch up on errands, or head to your yoga class in the park. Relish in the best of both worlds with a bright and vibrant lifestyle in downtown Kitchener, while enjoying the quiet and calm of a mature neighbourhood. (id:59911)
RE/MAX Twin City Faisal Susiwala Realty
72 Graham Crescent
Markham, Ontario
Stunningly Renovated 4+1 Bedroom, 4 Bathroom Detached Home in the Highly Sought-After Markham Raymerville Location This beautifully upgraded home features a modern kitchen with quartz countertops, a stylish backsplash, and an island with a breakfast area that opens to the backyard. The kitchen also boasts sleek, contemporary cabinetry, an upgraded cooktop & stainless steel appliances including a double-door fridge. Enjoy the benefits of new above-ground windows (2025) and a brand-new main door.The entire home has been thoughtfully renovated, including hardwood flooring throughout (2025) and completely updated bathrooms & the upgraded sunroof...Fully finished basement offers a spacious entertainment area and additional living space and extra bedroom with a 3-piece bathroom. This versatile space is perfect for family gatherings, guests, or flexible use.Additional highlights include an abundance of pot lights, all-new light fixtures (2025), Roof ( 2018), AC (2019) and fresh paint throughout making this home truly move-in ready. Conveniently located just steps from Markville Mall, restaurants, shops, public transit, and the GO train station. Top-ranked Markville Secondary School zone and other nearby schools are easily accessible, as well as several parks for outdoor enjoyment. With quick access to Highway 7 and 407, commuting is a breeze.Don't miss out on this incredible opportunity! ** This is a linked property.** (id:59911)
Royal LePage Signature Realty
90 Humberview Drive
Vaughan, Ontario
Amazing opportunity to rent this luxurious home backing onto the Humber River with unparalleled picturesque views! The rear grounds are equipped with inground pool surrounded by lush greenery, Muskoka boulders, stone walkways, outdoor speaker system, beautiful night lighting and outdoor change room with kitchenette! This home gives your family 5,986 sq. ft. above grade plus finished lower level to have family time, find space, and entertain guests! Inside you are drawn into the beautiful living space with family room that boasts double level ceiling height and views of the Humber River! Enjoy quiet time in your living room boasting double sided fireplace. The kitchen is the perfect heat of the home with plenty of space, walk-out to rear grounds and high-end appliances. The first-floor study offers the perfect place to work with floor-to-ceiling built-in shelving and desk. The primary bedroom is the perfect getaway with fireplace and five-piece ensuite for you to unwind. Supporting bedrooms are all sizable with great ceiling heights and an abundance of natural light flooding into them. The lower level is a perfect getaway for your family and friends. Walk out to the rear grounds makes it easy to entertain and provides you with an additional level with an abundance of natural light and views of your resort like backyard. (id:59911)
Keller Williams Empowered Realty
1268 Cartmer Way
Milton, Ontario
Welcome to over 2500 Square feet of both brand new construction and fantastic newly refinished living space in beautiful Milton. Everything is super fresh; new paint throughout, new flooring, new trim, upgraded electrical touch points and the entire basement is brand new. The home offers an excellent master bedroom with its own ensuite and a second bedroom enjoys a very cool balcony looking into the sunsets. The kitchen, living room, dining room and breakfast area are all open concept. Enjoy your sunrise morning coffee gazing South over a house-free private view backyard. Move-in ready now. Freshly painted modern colour- Benjamin Moore Balboa Mist Grey. You'll be impressed. The perfectly located Dempsey Community is just seconds to Hwy #401 and all the best amenities of shopping like Home Depot and Best Buy. Perfect move-in condition. The Falcon Crest built main floor is donned with Tuscan columns adding prestige and elegance to the eighteen-foot vaulted ceiling dining room adjacent to the oak staircase and convenient pizza window servers access. The open concept main floor enjoys a plethora of pot lights overlooking the entertainers backyard with a direct connect gas BBQ. The private living quarters provide for the very best in sun rise, sunset and Niagara escarpment views. (id:59911)
Royal LePage Meadowtowne Realty
157 Leinster Avenue N
Hamilton, Ontario
GREAT CHANCE TO OWN A HOME IN THE VIBRANT STIPLEY NEIGHBORHOOD. TRIPLE THREAT HOME. PERFECT FIRST TIME BUYER MOVE IN CONDITION. WATCH TIGER CAT GAMES & CONCERTS ON YOUR FRONT PORCH OR AWESOME RENTAL PROPERTY MOVE IN CONDITION & SENT YOUR OWN RENTS. FINALLY WITH A LITTLE ELBOW WORK YOU CAN RENOVATE & FLIP THIS HOUSE. VERY POPULAR UP & COMING NEIGHBORHOOD. NEW ROOF & SAND BLASTED 2019, ALMOST ALL NEW WINDOWS 2021. NEWLY PAINTED WITH REFINISHED HARDWOOD FLOORS 2025. POSSIBLE FRONT PARKING. SEPARATE ENTRANCE TO BASEMENT. MUTUAL FRONT DRIVEWAY. (id:59911)
RE/MAX Escarpment Realty Inc.
32 Parade Square
Toronto, Ontario
This 3-bedroom, 3-bath detached house with a finished basement is a gem in the prestigious Highland Creek community, walking distance to the University of Toronto Scarborough. Modern kitchen with quartz countertop, high-end cabinetry, a separated door to the exterior through the kitchen; porcelain floor, smooth ceiling on the main floor, hardwood floor on the main and 2nd floor, portlights throughout, oak staircase, tastefully designed built-in fireplace mantle and shelves in the cozy family room, upgraded bathrooms with quartz countertop, double sink in the master bedroom ensuite washroom, finished full recreation room basement with a full washroom. Just minutes away from UofT Scarborough, Morrish P.S., and West Hill Collegiate Institutes, shopping, , TTC, HWY401, Centennial College.. (id:59911)
Exp Realty
2910 - 70 Temperance Street
Toronto, Ontario
Luxury 1 bed at INDX Condos in the financial district. Unobstructed south views, 9ft ceilings, very functional layout & amazing location. Walking distance to Eaton Centre, Financial District, Public Transit & Underground Path. Amenities: concierge, gym with yoga/spin studio, theatre room, guest suites & outdoor terrace. (id:59911)
Homelife Golconda Realty Inc.
816 - 1603 Eglinton Avenue W
Toronto, Ontario
Beautiful View **** Floor to Ceiling windows, Open concept, No Carpet . Large Walk-in Closet*** By The Future Oakwood LRT Station & Just Steps To Existing Eglinton West Subway Station On University Line. Building Amenities To Include 24Hr Concierge, Fabulous Party Room With Fireplace & Tv, Exercise And Yoga Rooms, 2 Guest Suites, Outdoor Rooftop Deck With BBQs, Pet Wash Room. Bicycle Repair Room. (id:59911)
Ipro Realty Ltd.
S1408 - 8 Olympic Gdn Drive
Toronto, Ontario
Unobstructed West Views | Prime North York Location (Yonge & Cummer). Welcome to this bright and contemporary 1+Den unit in the sought-after South Tower offering Total 637sq. ft.(544+93) of intelligently designed space with a locker and a spacious private balcony overlooking stunning, unobstructed west-facing views. Watch the sunset in peace from the comfort of your own home. Featuring the best layout in the building, this open-concept suite boasts 9-ft ceilings, carpet-free laminate flooring, built-in appliances, soft-close cabinetry, and a seamless flow between the living and dining areas perfect for modern urban living. Enjoy an exceptional lifestyle with resort-style amenities, including:24/7 Concierge Fitness Centre with Yoga Studio & Outdoor Deck. Swimming Pool & Wellness Spa with Saunas. Party Rooms, Game Room, TV Lounge. Business Centre with Conference Room. Guest Suites. Landscaped Courtyard Gardens with BBQ Areas. Coming Soon on the Ground Floor: H-Mart the largest Korean supermarket chain in North America and an adjacent bakery for your everyday convenience. Unbeatable Connectivity: Just a 3-minute walk to Finch TTC & GO Bus Station, with easy access to parks, schools, libraries, shops, and diverse restaurants. Future developments include: A new park to the east. A community centre with daycare and indoor walking/biking space (planned with the City). A future metro station at Yonge & Cummer. Live in comfort, style, and convenience in one of North York's most exciting and rapidly growing neighborhoods. It is brand new the owner occupied unit. Never rented. (id:59911)
Mehome Realty (Ontario) Inc.
27 Vista Green Crescent
Brampton, Ontario
Mattamy Built Beautiful Huge Corner Lot Property On A Quiet Crescent Location, Tons of Upgrades: Quartz Counter Top In Kitchen And Washroom, New Upgraded Window Blinds Allover, Beautiful Patio In Backyard, New Roof And New Upgraded Oak Staircase, In Ground Sprinkler System ( As Is),Laundry On 2nd Floor, Just Painted In Neutral Decor, Sun Drenched Corner Property , Great For First/Second Time Buyers And Investors. Just Pack And Move In. Extras: Steps To Cassie Campbell Community . Transit At Walking Distance,No Side Walk, Includes: All Stainless Steel Newer Appliances, Central Air Conditioner, Washer And Dryer, All Drapes And Blinds, Gas Stove.( Extended Coverage For All Appliances. BASEMENT APARTMENT WITH SEPARATE ENTRANCE. (id:59911)
Homelife Maple Leaf Realty Ltd.
1261 Prince Charles Drive
Kingston, Ontario
EXCEPTIONALLY BEAUTIFUL LOCATION WITH PROPERTY BORDERING COLLINS CREEK. This idyllic setting truly captures the essence of country living in the city. Imagine enjoying views of Collins Creek from your private in-ground swimming pool, with a spacious backyard perfect for kids to play freely. Over the past few years, this home has seen extensive upgrades that enhance its charm and functionality. The stunning custom kitchen features elegant granite countertops, a stylish stone backsplash, and heated tile flooring. The expansive L-shaped living and dining area boasts hardwood floors and a cozy gas fireplace, creating an inviting atmosphere for gatherings.The lower level showcases a roomy family area complete with a natural gas fireplace and plenty of storage options. The garage offers an excellent workshop space for any hobbyist. The beautifully landscaped over-sized yard provides privacy and serenity, complemented by the striking in-ground pool, making this property a true sanctuary. (id:59911)
RE/MAX Rouge River Realty Ltd.
413 Bethune Street
Peterborough Central, Ontario
Downtown Peterborough property in a newly redeveloped area. This property is a good candidate for Re-Development. The existing house would require complete renovation and property is being sold "as is condition". This ten room house could be a great investment or redevelopment property. Newer forced air gas furnace and hot water tank are rentals. Bathroom has shower, toilet, tub, rental hot water tank rental furnace. (id:59911)
Exit Realty Liftlock
803 London Street
Cobourg, Ontario
Located In The Desired Neighborhood Of West Park Village, This Beautifully Updated and Move-In Ready 2 +1 Bedroom, 3 Bath Bungalow with 2 Car Garage Has Been Extremely Well Cared For. Situated On A Premium Lot Across from the Picturesque Park. Enjoy the Neighbourhood and Park View from Your Front Porch! Spacious Front Foyer Welcomes You Into This Stunning Home with 9' Ceilings, Gleaming Hardwood Floors and Crown Mouldings Throughout! Fabulous Layout with Separate Dining Room and Open Concept Family, Kitchen and Breakfast Area. Your Family Room Boasts a Vaulted Ceiling for a Grand Feeling Plus a Cozy Gas Fireplace. Custom/Motorized (w/Remotes!) Blinds Throughout! Updated & Well Designed Kitchen with Quartz Counters, S/S Appliances include a Gas Range with 5 Burners, Fridge with Ice/Water, Bosch Dishwasher and Customized Cabinetry to Maximize Storage! Breakfast Eat-in Area with Garden Doors to a Fabulous 3 Season Sunroom! Built in 2021, You'll Love this Beautiful Space Surrounded By Nature with Screened Windows and Custom Blinds for Your Comfort! The Primary Bedroom Is Complete With A Walk-In Closet, Hardwood Floors & Renovated 5pc Ensuite with Sep Shower/Deep Soaker Tub, Beautiful Double Sink Quartz Vanity, Skylight and Warming Towel Rack. Main Flr Also Features a 2nd Main Flr Bedroom for Guests and a 4pc Bath. Convenient Main Floor Laundry Room With Access To The Garage Makes Unloading Your Vehicle A Breeze. The Basement Features a Bonus Bedroom, 3pc Bath, Office/Exercise Areas and Rec Room, Plus a Large Workshop and Utility Room! Landscaped with Lovely Perennial Plants in the Front and Back Gardens. This is a Home You Won't Want to Miss! Roof Reshingled (approx 4 yrs ago). Water Heater is Owned. New Garage Doors (approx 4 yrs). (id:59911)
Royal LePage Frank Real Estate
2382 Emerson Drive
Burlington, Ontario
Welcome to this beautiful DeMarchi-built home, showcasing a rare open-concept design not often seen in the Orchard community. With a striking stone and brick exterior, this 3+1 bedroom home blends modern convenience with timeless style. The main floor features a stunning custom kitchen with high quality stainless appliances, including a 5-burner Monogram gas range and built-in wall oven, centered around a huge peninsula island (secondary sink) offering incredible counter space and sleek modern cabinetry. A walkout to the backyard makes indoor-outdoor living easy, while a unique walk-in pantry provides exceptional storage rarely found in homes of this style. The great room is warm and inviting, anchored by a gas fireplace, and a convenient 2-piece powder room completes the main level. Upstairs, oak hardwood flooring runs throughout the bedroom level, where you'll find a spacious laundry room, a full 4-piece main bath, and 3 large bedrooms including a primary suite featuring a walk-in closet and a private 4-piece ensuite. The fully finished basement adds a spacious recreation room, a separate bedroom, a 3-piece bathroom, a gym area, a wet bar ready for your customization, and plenty of storage space. Step outside to a backyard built for extended seasonal use, complete with a natural gas firepit and a built-in Napeolon BBQ — perfect for entertaining. Practical upgrades include a Tesla Universal charger (compatible with most EV brands) mated to a 60-amp line in the double garage (capable of supporting an additional charger), customizable Lutron dimmers on many light fixtures throughout the home, a new sump pump with battery backup, a brand-new 200 AMP electrical panel (2023), a high- efficiency furnace (2019), and an owned on-demand hot water heater (2020). This thoughtfully designed home combines distinctive features, functionality, and an unbeatable location — a true standout in the Orchard! (id:59911)
Royal LePage Burloak Real Estate Services
