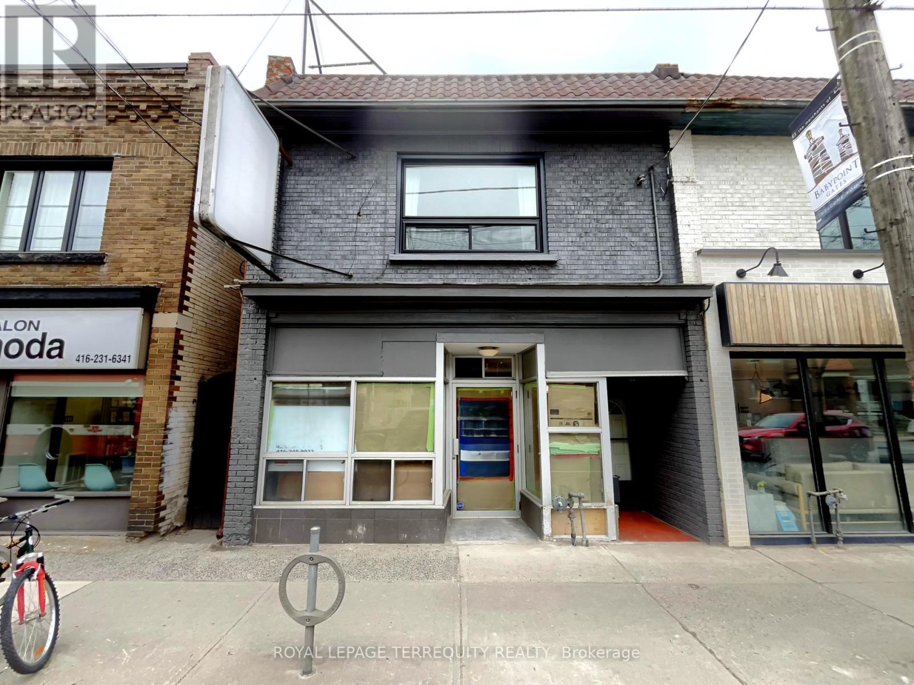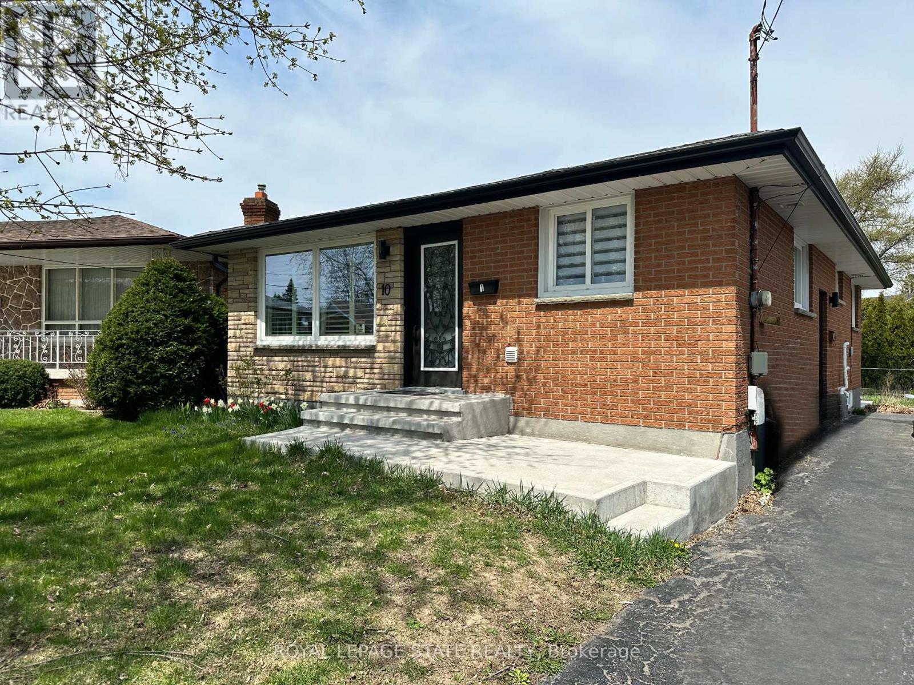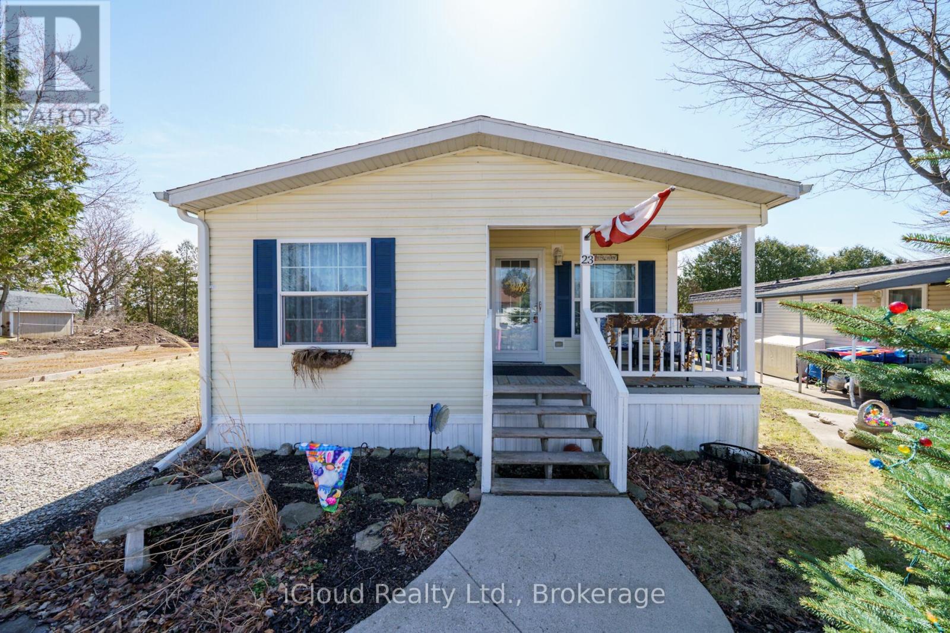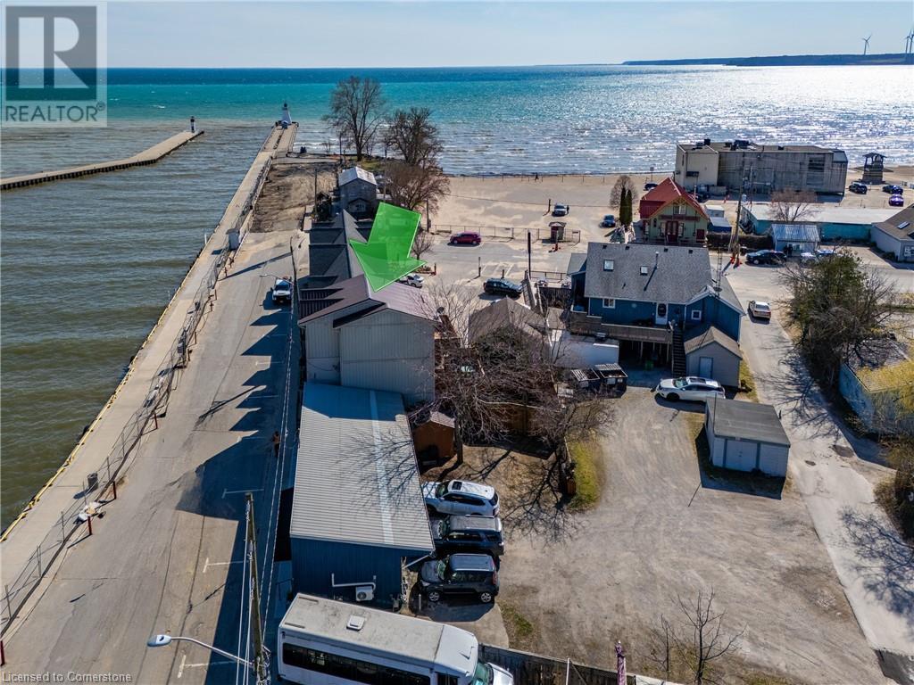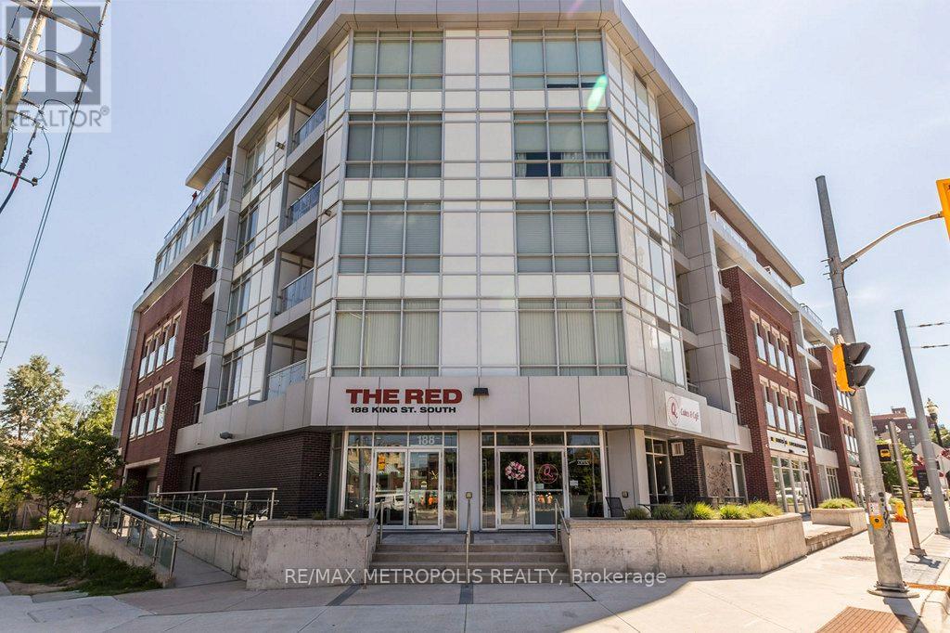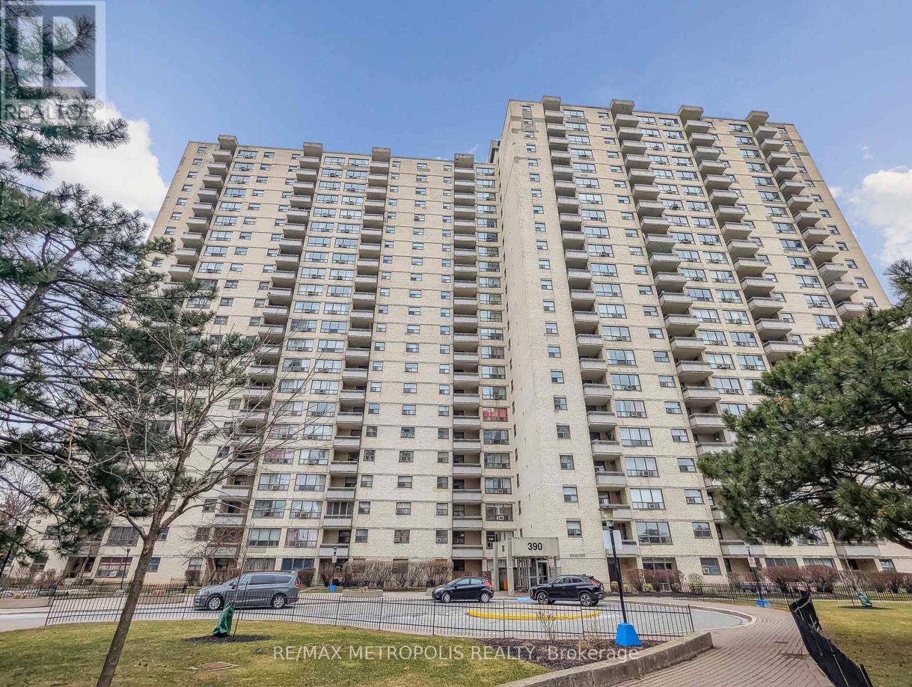0 Cathcart Crescent
Cavan Monaghan, Ontario
Build your dream home on the west edge of Peterborough in Cavan, just 5 minutes to HWY 115 and 10 from downtown. This idyllic country lot sit-in on just over an acre abutting a stream, and has access to natural gas. Take a drive by today and picture your next move. (id:59911)
RE/MAX Hallmark Eastern Realty
3134 Searidge Street
Severn, Ontario
Discover Luxury in the exclusive Serenity Bay community on Lake Couchiching. Set on a premium 49-ft lot with forest and pond views, this brand new detached home offers 2,434 sq. ft. with 4 spacious bedrooms, 2.5 baths, a bright main floor office, and an open-concept layout with 9-ft ceilings. Enjoy premium flooring, Granite counters a large pantry and a home that feels like a sunroom. The full unfinished basement offers great potential. This isn't just a home, its a thoughtfully designed living space that offers style and comfort. Residents of Serenity Bay enjoy private lake access, scenic trails, a dedicated boardwalk, and a one-acre lakefront park with a dock, perfect for year-round outdoor enjoyment. Located just minutes from Orillia, Barrie, and Muskoka, with Casino Rama and local beaches nearby. Live the lake life you’ve always dreamed of. Welcome to Serenity Bay. (id:59911)
Keller Williams Experience Realty Brokerage
B - 389 Jane Street
Toronto, Ontario
Prime Retail/Multi-Use Space in the Heart of Baby Point Village! Exceptional opportunity to lease a bright, open-concept space in the vibrant and sought-after Baby Point Village just steps from Bloor West. Located in a high-traffic area surrounded by a well-established and desirable residential community. Enjoy unbeatable convenience with a short walk to Jane Station and close proximity to South Kingsway subway access, charming local cafés, boutique shops, and a variety of amenities. This main-floor unit offers approximately 1,000 sq ft of flexible space, plus a fully finished, high-ceiling basement for additional use. Recent upgrades include a new furnace, hot water tank and newly finished concrete rear stair access. Outstanding street visibility on a bustling stretch of Jane Street with consistent foot traffic. Ample public parking available nearby on Jane, Annette, and adjacent residential streets. (id:59911)
Royal LePage Terrequity Realty
145 Bruce Street S
Blue Mountains, Ontario
Beautiful home nestled in the heart of Thornbury, perfectly situated on a large double lot, within walking distance to downtown Thornbury's charming shops, award winning restaurants, and the picturesque shores of Georgian Bay. This incredible property boasts an enchanting private backyard oasis, complete with an in-ground pool, mature trees and vibrant perennial gardens.As you step inside, you'll be captivated by the timeless elegance and craftsmanship of this residence. Every detail exudes sophistication, from the quarter-sawn oak floors, doors and paneling to the rich gum wood library, offering a cozy retreat for book lovers.The main floor features a bright living room with coffered ceilings, stone surround wood-burning fireplace, stunning stained glass panels and doors leading out to the back yard. Also on the main level you'll find an eat in kitchen, 2 front rooms, an office that could easily be converted to a guest bedroom, powder room and a dining space. The immaculate open plan, chefs kitchen features stone counters, built in appliances and a large island with gas range and custom hood.Upstairs there are 3bedrooms and 2 bathrooms. The primary suite has a luxury 5pc ensuite bathroom, big walk in closet and private balcony, offering picturesque views of the breathtaking backyard.Step outside into your own slice of paradise. The meticulously landscaped backyard has been designed for outdoor enjoyment. Take a refreshing dip in the in-ground pool with kiddie pool, unwind in the shade of the gazebo, or meander through the lush gardens. The attached garage is currently used as a studio with heated floors and a sink but could easily be converted back to a garage.Originally Built in 1928 and known as the "Carr" House. The current owners have the original builder specs and original keys to most of the doors! Square footage includes the main level, second level and rec room in basement. 20 x 120' strip along rear of property also included. (id:59911)
Royal LePage Locations North
10 Sandlyn Court
Hamilton, Ontario
Nestled on quiet cul-de-sac, this all-brick bungalow offers a perfect blend of convenience and with a separate entrance to the fully finished basement, makes it an ideal choice for those seeking multi-generational living. The location provides easy access to parks, restaurants, and shopping, while commuters will appreciate the proximity to the Red Hill Valley Parkway. Each level comes equipped with its own laundry facilities and a full kitchen, ensuring comfort and independence. The main floor features an inviting open-concept layout that combines the living, dining, and kitchen areas. With three generously sized bedrooms and large 4-piece bathroom, this level offers ample space for family living. The lower level offers spacious layout, including two bedrooms, a large living/dining area, and a full-sized kitchen. A welcoming retreat, complete with its own amenities and privacy. The property is complemented by a large driveway, offering plenty of parking space, and a big backyard ideal for outdoor activities, gardening, or simply relaxing. (id:59911)
Royal LePage State Realty
25 - 33 Jarvis Street
Brantford, Ontario
Great Corner Unit Townhouse with Large Windows, Beautiful Design and Finishes! Easy to Show, Great Landlord. Great Open Concept Kitchen / Living Space with walk-out to Balcony! Walkout to backyard patio from main level Den / Office / Bedroom. Upper Floor Laundry! Both Upper Bedrooms have ensuite Bathrooms! Primary Bedroom has large walk-in closet. Large Windows The Home Shows Great! (id:59911)
Sutton Group-Admiral Realty Inc.
15 River Bluff Path
Guelph/eramosa, Ontario
Tucked away on a secluded road, 15 River Bluff Path offers an extraordinary sanctuary blending natural beauty, creative energy, and quiet seclusion. Set on 13 acres with over 750 feet along the Eramosa River, this property presents a once-in-a-lifetime opportunity, with many unique features grandfathered in by the GRCA. The winding drive leads through a forest of mature trees to an almost otherworldly scene where a breathtaking infinity pool appears to spill into the river, surrounded by tranquil vistas and lush vegetation. Enjoy the scenery from the tiered deck, relax in the indoor hot tub, or watch wildlife such as deer, herons, and turtles. The private trail system leads to whimsical outbuildings, including a screened wooden pergola, a Japanese Maple Zen garden, and an outdoor privy. Once owned by a renowned Canadian naturalist, the property brims with creativity and inspiration. Inside, the great room captivates with soaring ceilings, stained glass accents, rustic wood beams, and a dramatic gas fireplace. A wall of windows connects the indoors to the breathtaking river view. The adjoining dining nook is perfect for gatherings, while the spacious kitchen features ample storage, a skylight, and an iconic AGA gas cooker. The main floor includes a vaulted-ceiling bedroom, a dressing/hobby room, two three-piece bathrooms (one wheelchair accessible), and a large laundry room. Upstairs, a loft-style theatre room provides an ideal space for entertainment, and two additional bedrooms share an impressive four-piece bathroom with heated floors and a spacious walk-in glass shower. With a two-car garage and an intercom system throughout, this retreat guarantees comfort and connectivity. Despite its privacy, its just minutes from Rockwoods amenities and easily accessible to Guelph, Milton, and Pearson Airport. 15 River Bluff Path is more than just a homeits a legacy property rooted in nature and creativity, where every moment feels extraordinary. (id:59911)
Royal LePage Rcr Realty
23 Macpherson Crescent
Hamilton, Ontario
Welcome to the exquisite Beverly Hills Estates within the vibrant Parkbridge community! This charming 2-bedroom bungalow at 23 Macpherson is surrounded by beautifully landscaped perennial gardens and features a welcoming covered front porch. Step inside to discover a spacious open-concept layout highlighted by soaring cathedral ceilings, creating an inviting atmosphere. The kitchen is a chef's dream, complete with a cozy breakfast nook, ample cabinetry, and generous countertop space. For even more functionality, a central island provides additional workspace while overlooking the sunlit living room. The home boasts two well-proportioned bedrooms with ceiling fans, with the primary suite featuring a three-piece ensuite and double closets for your convenience. An additional versatile room at the back of the house can serve as a third bedroom, office, playroom, craft space, workout area, or cozy sitting/T.V. room the possibilities are limitless! A beautifully finished laundry room offers access to the side yard, complete with a deck and two handy sheds. The property also includes a double driveway for ample parking. As a resident of this fantastic community, you'll have access to the Recreation Center, where you can enjoy activities like pool, cards, bingo, and darts, or host events in the full kitchen with family and friends. Adults can unwind at the horseshoe pits, adding to the sense of community and enjoyment. Conveniently located on a paved circle in a serene rural setting just off Hwy 6, this home provides easy commuting to Burlington, Cambridge, Guelph, Hamilton, Milton, Oakville, and Waterdown. You're just 15 minutes from the 401 and 403 highways. The lease fee of $800.64 includes property taxes, snow removal for common areas, and grass cutting, making this an incredible opportunity to enjoy a vibrant lifestyle in the popular Parkbridge community. Don't miss out on calling this beautiful bungalow your new home! (id:59911)
Ipro Realty Ltd.
Ipro Realty Ltd
23 Harbour Street
Port Dover, Ontario
Welcome to 23 Harbour Street, Port Dover – A Prime Investment Opportunity by the water, nestled in the heart of charming downtown Port Dover, just steps from the sparkling shores of Lake Erie, this mixed-use building offers the perfect blend of income potential and lakeside lifestyle. The main level features a well-maintained commercial office space complete with a kitchen space, bathroom and stunning Lynn River views. Already leased to a reliable tenant, this space offers immediate income. Above, you'll find a beautifully appointed two-level residential unit boasting 2 spacious bedrooms, 2 bathrooms, in-unit laundry, and a balcony with captivating views of Lake Erie. Whether you choose to live in the residence and enjoy everything Port Dover has to offer or rent it out for additional revenue, the flexibility here is unmatched. A private back patio and rear parking access add extra convenience and appeal. Living at 23 Harbour Street means being just a short stroll from Port Dover’s vibrant downtown—renowned for its waterfront charm, quaint boutiques, local eateries, and friendly small-town atmosphere. Enjoy morning walks along the pier, sunset views over the lake, and the peace of mind that comes with lakeside living. Don’t miss your chance to own this versatile lakeside gem—where lifestyle meets investment potential in one of Norfolk County’s most sought-after communities. Check out the virtual tour and book your showing today. (id:59911)
RE/MAX Erie Shores Realty Inc. Brokerage
402 - 188 King Street S
Waterloo, Ontario
Beautiful 1 +1 Condo Suite Available For Rent At The Gorgeous Red Condominium Located In Uptown Waterloo. It Is Overlooking Bauer Market Place And Walking Distance From Most Amenities, Including Universities, Technology Hubs, Waterloo Park, Recreation/Nightlife And The Rail Transit Routes. (id:59911)
RE/MAX Metropolis Realty
414 - 335 Wheat Boom Drive
Oakville, Ontario
Stunning, bright & spacious 1 bed + den unit sought after Oak-village. Brand new, never live din. Premium upgrades & high end finishes throughout. Functional layout. 730 st ft. (655Interior + 75 balcony). Open concept living & dining with a w/o to balcony. Kitchen with a centre island, granite counters, backsplash & quality SS appliances. Primary bedroom and den both have direct access to the 4 pc upgraded bath. Den can be used as a second bedroom. Large floor to ceiling windows with beautiful clear views. 1 parking, 1 locker and internet included.Steps to plazas with Walmart, Superstore, Canadian Tire, Longos, Banks, Restaurants and much more. Close to GO station, Hospital, Sheridan College, HWY 403 & 407. An absolute must see! (id:59911)
RE/MAX Millennium Real Estate
1207 - 390 Dixon Road
Toronto, Ontario
Experience luxury, comfort, and unrivaled space in this exceptional condo unit! One of the largest and most well-appointed units in the building, this elegant 3-bedroom, 2-bathroom home is crafted for modern living. Featuring a thoughtfully designed floor plan with 6 generous rooms, the space welcomes natural light, offering an airy and inviting ambience. Step out onto your private balcony to savor morning coffee or enjoy an evening retreat, all while taking in the sophisticated surroundings. Perfectly situated in a vibrant neighborhood, you'll find top-rated schools, a variety of shopping plazas, lush parks, and convenient everyday amenities just moments away. Additionally, enjoy seamless connectivity with direct bus access to the subway, and quick entry to Highway 401 and Pearson International Airport. A rare opportunity for discerning buyers seeking a harmonious blend of style and functionality. Make this exquisite space your next home! (id:59911)
RE/MAX Metropolis Realty


