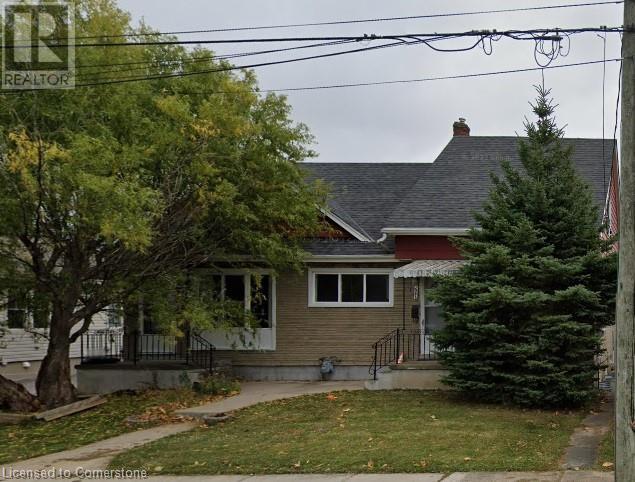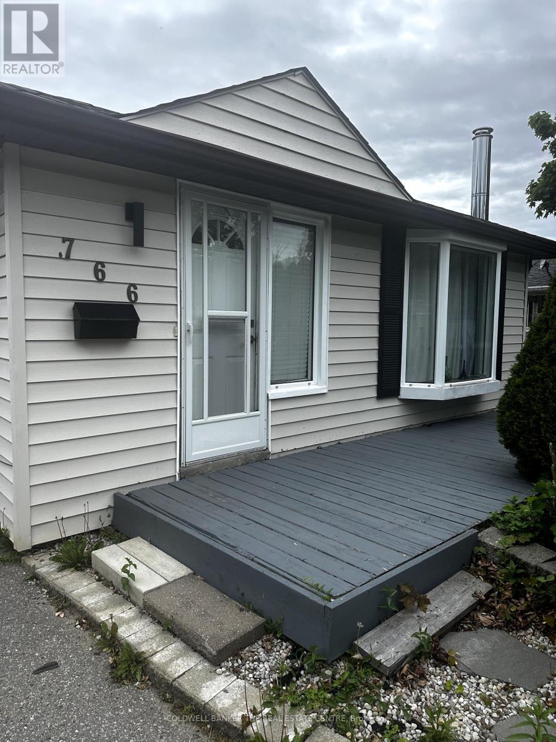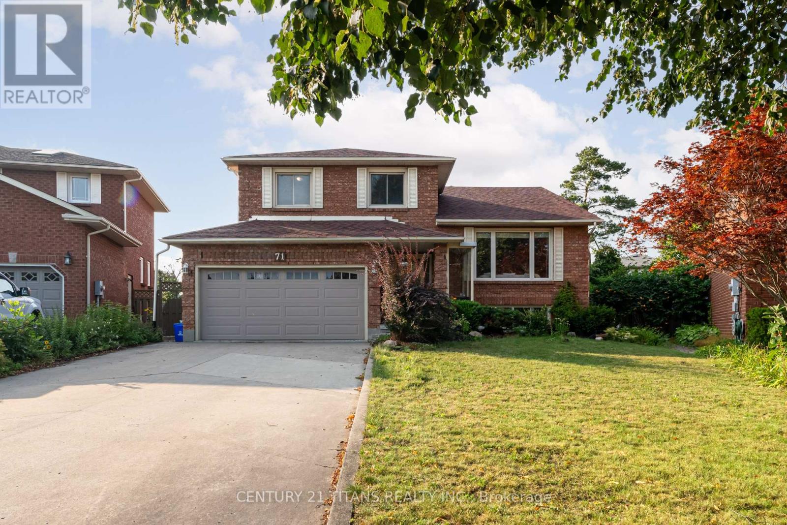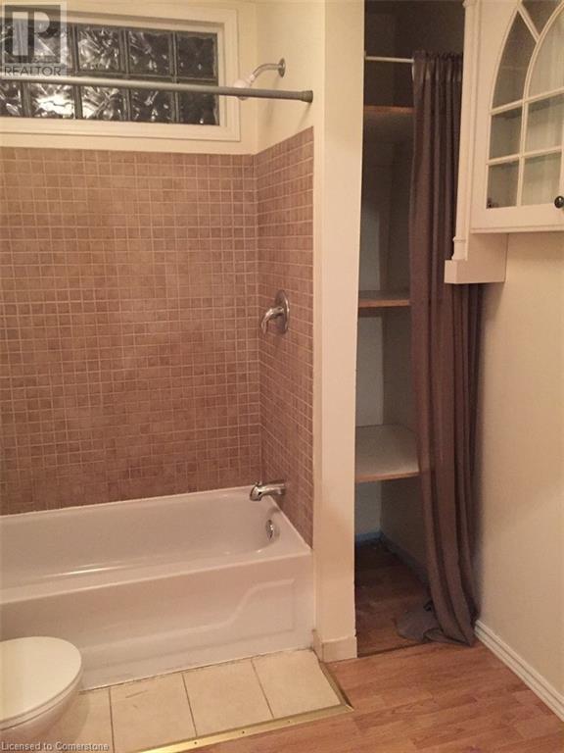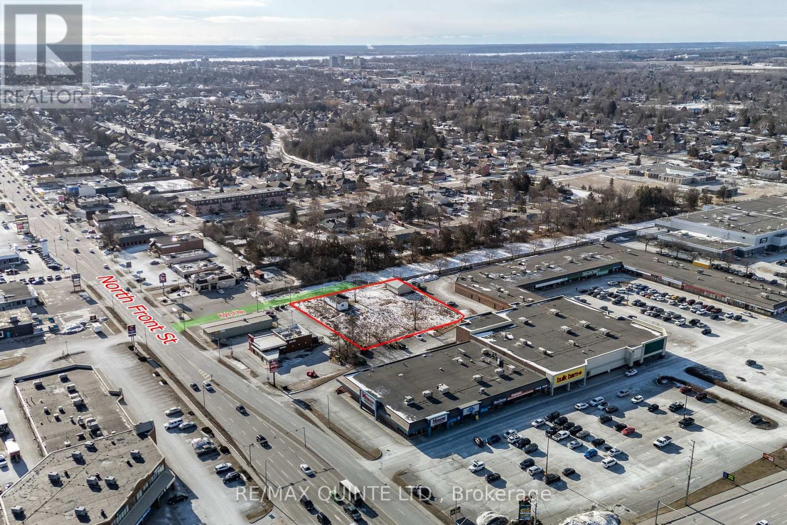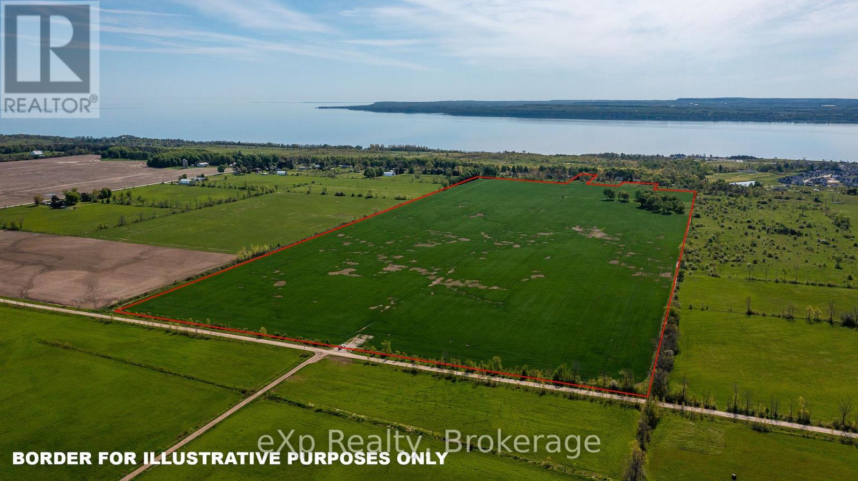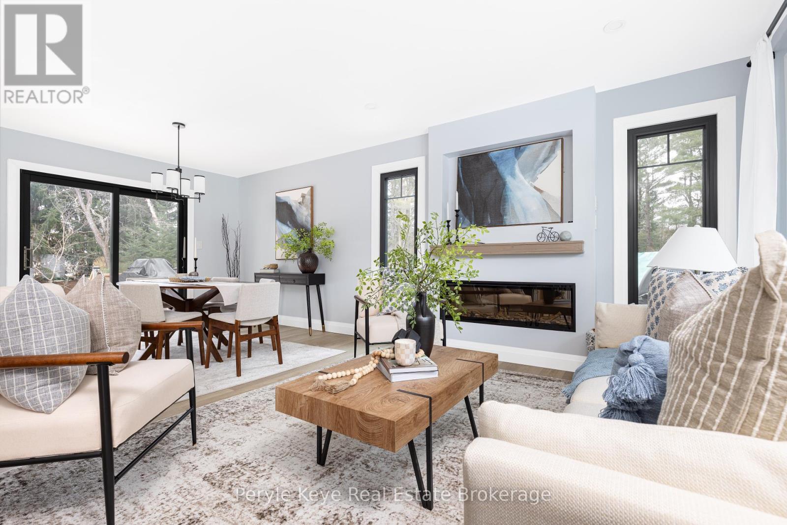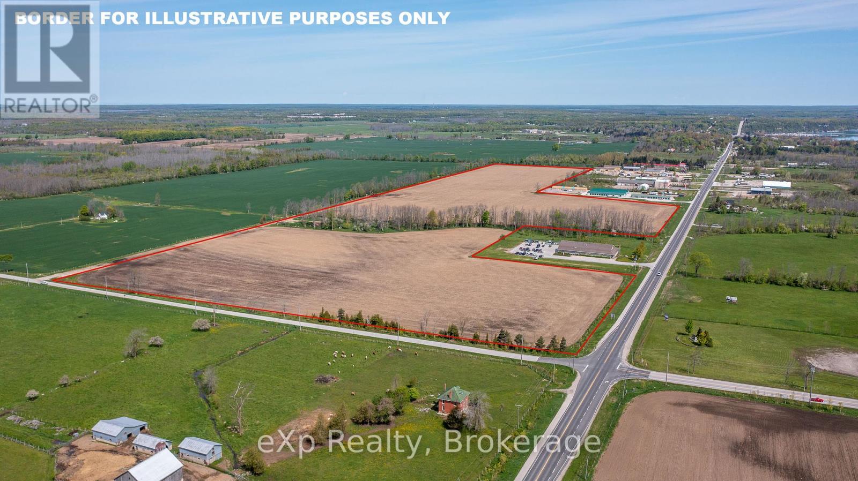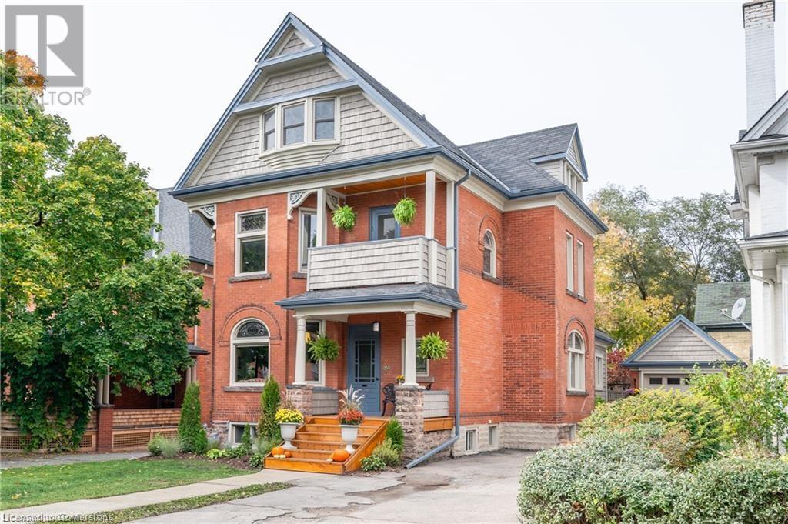3794 East Street
Innisfil, Ontario
Embrace the unparalleled lifestyle of living by the lake. This stunning detached home, nestled on a premium oversized lot with an impressive 270-foot frontage, is just a 2-minute walk from the shores of Lake Simcoe and a serene resident only sandy beach. Here, every day feels like a getaway! Boasting 1981 st ft and 681 sq feet in the basement, this home features a unique cathedral-ceiling living room that invites natural light through a breathtaking wall of windows, offering picturesque views of the beautifully landscaped backyard. A gorgeous fireplace serves as the centerpiece of this sophisticated space, complemented by gleaming hardwood floors and a modern, open-concept layout perfect for both entertaining and relaxation. The private master suite on the second floor is a tranquil retreat, complete with a spacious walk-in closet and a luxurious ensuite. The finished basement offers even more space with a large recreation room, two additional bedrooms, and a full bathroomideal for guests or extended family. Step outside to a multi-level enclosed deck, the perfect spot for morning coffee or evening gatherings, surrounded by meticulously designed landscaping that enhances the natural beauty of the property. And with a double car garage, there's plenty of room for your vehicles and outdoor gear. Whether you're exploring the vibrant atmosphere of nearby Friday Harbour, enjoying water activities on the lake, or simply relaxing in the comfort of your beautiful home, this property offers a lifestyle that is truly second to none. **EXTRAS** Don't just buy a house invest in a lifestyle. Your lakeside dream awaits! (id:59911)
RE/MAX Hallmark York Group Realty Ltd.
68 Queen Street S
Thorold, Ontario
Turnkey Income Property with Development Upside – 68 Queen St S, Thorold Live, Rent, Develop – The Choice is Yours An exceptional opportunity to own two semi-detached homes on one deed, located in the heart of Thorold’s growing investment corridor. Whether you’re seeking a secure income-generating asset, multigenerational living, or redevelopment potential, this property delivers. Property Highlights Fully Tenanted: Reliable income from excellent long-term renters Updated Systems: Modern hydro and central air for low-maintenance ownership Ample Parking: On-site parking for tenants and guests Flexible Use: Live in one unit and rent the other, or lease both for max returns Prime Location Desirable Neighbourhood: Family-friendly with strong community appeal Convenient Access: Walk to schools, transit, and daily essentials Close to Brock University, downtown Thorold, Niagara Falls & major highways Consistent Rental Demand: Attracts students, professionals & families Development Potential Zoned for Low-Rise Apartments or Townhomes City-Supported Growth: Thorold is receptive to redevelopment Expand Your Vision: Combine with 66 Queen St S for a 106' x 132' lot—ideal for multi-unit or townhouse development Investor Advantages Immediate Cash Flow: Income-producing from Day One Appreciating Asset: Rare land size in a city with rising demand Multiple Exit Strategies: Rent, reside, or redevelop—flexibility built in Act Now This is a rare chance to secure a cash-flowing property with future upside in one of Niagara’s fastest-growing communities. Ask about purchasing 66 Queen St S next door to unlock full development potential. (id:59911)
Sutton Group Realty Systems
Bsmt - 766 Edna Court
Oshawa, Ontario
Don't miss this Fabulous 1 Bedroom basement apartment with ALL UTILITIES INCLUDED now available in Oshawa, ON. Spacious 1 bedroom, open concept living room/ kitchen, 4 piece washroom and ensuite laundry. Separate entrance with small side yard and 1 parking space included . (id:59911)
Coldwell Banker The Real Estate Centre
71 Kingswood Drive
Clarington, Ontario
Welcome to this spacious and versatile 3-bedroom, 4-washroom home with an in-law suite, located in a quiet, family-friendly neighborhood close to Highway 401 and amenities. The main floor features separate living, dining, and family areas, a large kitchen with a breakfast nook, and a full washroom. Upstairs offers three bedrooms, including a primary suite with a walk-in closet and ensuite, plus a shared washroom. The basement includes a full kitchen, full washroom, ample storage, and potential for an additional bedroom. Enjoy the beautifully covered solarium in the private backyard perfect for year-round relaxation. (id:59911)
Century 21 Titans Realty Inc.
66 Queen Street S
Thorold, Ontario
Turnkey Income Property with Development Upside – 66 Queen St S, Thorold Live, Rent, Develop – The Choice is Yours An exceptional opportunity to own 3 unit home duplexed bungalow and attached self contained unit in back, located in Thorold’s growing investment corridor. Whether you’re seeking a secure income-generating asset, multigenerational living, or redevelopment potential, this property delivers. Property Highlights •Fully Tenanted: Reliable income from excellent long-term renters •Updated Systems: Modern hydro and central air for low-maintenance ownership •Ample Parking: On-site parking for tenants and guests •Flexible Use: Live in one unit and rent the other, or lease both for max returns Prime Location •Desirable Neighbourhood: Family-friendly with strong community appeal •Convenient Access: Walk to schools, transit, and daily essentials •Close to Brock University, downtown Thorold, Niagara Falls & major highways •Consistent Rental Demand: Attracts students, professionals & families Development Potential •Zoned for Low-Rise Apartments or Townhomes •City-Supported Growth: Thorold is receptive to redevelopment •Expand Your Vision: Combine with 68 Queen St S for a 106' x 132' lot—ideal for multi-unit or townhouse development Investor Advantages •Immediate Cash Flow: Income-producing from Day One •Appreciating Asset: Rare land size in a city with rising demand •Multiple Exit Strategies: Rent, reside, or redevelop—flexibility built in Act Now This is a rare chance to secure a cash-flowing property with future upside in one of Niagara’s fastest-growing communities. Ask about purchasing 68 Queen St S next door to unlock full development potential. (id:59911)
Sutton Group Realty Systems
5 Stratton Drive
Belleville, Ontario
ATTENTION DEVELOPERS!!! One of the last infill building sites in all of Belleville's prime commercial district is now available!!!!! This future development site is currently zoned C3 but could be rezoned to accommodate up to 50 residential units. It could also be an excellent site for a multi story medical or commercial building. The site has had continuing legal non conforming residential use for its entire history so it is possible that no environmental site studies will be required if a potential buyer wanted to rezone it to residential. Set right in the heart of Belleville's main commercial district and one minute off of the 401, this site would be a highly desirable place to live or work. (id:59911)
RE/MAX Quinte Ltd.
Ptlt 31 Con 2, Grey Road 1
Georgian Bluffs, Ontario
Situated directly across from the prestigious Cobble Beach waterfront golf resort community, this 95-acre property on Grey Road 1 offers rural charm in a prime location. Just 10 minutes north of Owen Sound and two hours from the Toronto airport, the land is currently farmed and features direct access to Grey Road 1 as well as Cavell Sideroad, with natural gas available at the road. The surrounding area is rich in lifestyle amenities, from scenic hiking trails and the shores of Georgian Bay to vibrant cultural attractions like the Summerfolk Music & Crafts Festival, 'Music at the Market,' and an array of local galleries and artisan shops. Whether you're looking to expand your agricultural footprint or secure a promising long-term investment, this property is well worth your consideration. (id:59911)
Exp Realty
38 Andrea Drive
Bracebridge, Ontario
Looks can be deceiving! This gorgeous renovated bungalow offer over 2100+ sq ft on a private lot at the end of a desirable Cul de sac with mun services is within walking distance to the falls, Annie Williams Park, the new community centre and much more! Framed by tall trees and a deep lot, and introduced by a freshly painted exterior and new stone entry, this is a home where recent updates create a move in ready calm without sacrificing the private and peaceful setting that new construction rarely delivers. Extensively renovated, nearly every inch has been updated to bring comfort, efficiency, and timeless style. All-new high-end windows and doors invite the light in. A new heat pump with backup gas furnace, new ducting, plumbing, and 200 amp panel ensure peace of mind behind the walls. Inside, the details shine! Wide plank flooring flows throughout. Pot lights with colour tone options create mood at the touch of a button. The cozy living room is anchored by a floor-to-ceiling fireplace. The kitchen is a showpiece: quartz countertops, floating shelves, extended cabinetry with soft-close hardware, and a large island that anchors the space. Step out to the upgraded back deck with gas line for effortless hosting or quiet evenings under the canopy of trees. Thoughtfully designed for ease with laundry/3pc bath combo just steps from the principal spaces. But the showstopper is the primary with its own private deck, a spa-like ensuite with soaker tub, glass shower, and double sink vanity. The additional flex space is perfect as an office, nursery, or easily convertible into another bedroom - whatever you want it to be. The finished lower level will host your family or overflow guests with two guest bedrooms, a versatile den or hobby space, and a full 4pc bath. Dricore subflooring and oversized egress windows make it as functional as it is inviting. Wired for fibre internet, serviced with municipal water/sewer, nat gas - this stunning address was made for effortless living! (id:59911)
Peryle Keye Real Estate Brokerage
Ptlt 31 Con 2 Sarawak, Grey Road 1
Georgian Bluffs, Ontario
Situated directly across from the prestigious Cobble Beach waterfront golf resort community, this 95-acre property on Grey Road 1 offers rural charm in a prime location. Just 10 minutes north of Owen Sound and two hours from the Toronto airport, the land is currently farmed and features direct access to Grey Road 1 as well as Cavell Sideroad, with natural gas available at the road. The surrounding area is rich in lifestyle amenities, from scenic hiking trails and the shores of Georgian Bay to vibrant cultural attractions like the Summerfolk Music & Crafts Festival, 'Music at the Market,' and an array of local galleries and artisan shops. Whether you're looking to expand your agricultural footprint or secure a promising long-term investment, this property is well worth your consideration. (id:59911)
Exp Realty
24 Berford Street
South Bruce Peninsula, Ontario
Exceptional opportunity to own 75.82 acres of commercially zoned land just south of Wiarton, offering prime exposure and frontage on both Highway 6 and Boat Lake Road. This level parcel is currently cash cropped and boasts high visibility with excellent traffic counts, making it ideal for a wide range of commercial ventures. With natural gas available at the lot line and easy access to major routes, this property is perfectly positioned for development or continued agricultural use. Don't miss the chance to invest in this versatile and highly accessible piece of Bruce County real estate. (id:59911)
Exp Realty
1672 Highway 69 Highway
The Archipelago, Ontario
EXCELLENT COMMERCIAL OPPORTUNITY in COTTAGE COUNTRY! POINT AU BARIL! 1.6 Acres, 268 ft Highway Frontage, 2 Commercial Buildings including living quarters, One is home of the Pointe au Baril Post Office + Spacious 3 bedroom 1820 square foot apartment above currently used by the owners, 882 square foot Post Office has a lease in place with provision for extensions, 2nd Commercial building is a 3280 Sq Ft retail building, Previously home to garden centre and store for years, Vacant and ready to lease or ideal for your Business, Great high traffic exposure right on Highway 69 in Pointe au Baril, Georgian Bay to the West, Killarney & Sudbury to the North, Parry Sound/GTA to the south. EXCEPTIONAL COMMERICAL/BUSINESS OFFERING in COTTAGE COUNTRY! (id:59911)
RE/MAX Parry Sound Muskoka Realty Ltd
350 Queen Street S
Kitchener, Ontario
Nestled one block from Victoria Park and within walking distance of downtown Kitchener, 350 Queen St. S. is a beautifully restored century home blending historic charm with modern sophistication. This rare find offers an elegant lifestyle with easy access to vibrant dining and entertainment. Inside, the home's timeless character is evident in original doors, restored hardwood floors, dignified millwork, and stunning stained-glass windows. The inviting living room, anchored by a gas fireplace, flows seamlessly into the dining room. Original pocket doors provide optional privacy, preserving the home's historic charm. At the heart of the home, the updated kitchen impresses with white granite countertops, sleek cabinetry, and high-end stainless steel appliances. Features like a trash compactor, under-counter bar fridge, warming drawer, and gas stove ensure functionality, while heated floors add a touch of luxury. The second level boasts three spacious bedrooms, including a serene primary suite with large windows. The main bathroom offers a spa-like retreat with double sinks, quartz countertops, a soaker tub, and a stand-up shower. A convenient second-floor laundry room adds practicality. On the third floor, a newly renovated loft presents a versatile in-law suite with a stylish kitchenette, cozy living space, and a beautifully designed bathroom featuring stacked subway tiles and a floating wood vanity. A final bedroom provides comfort and privacy for guests. Beyond the interior, the backyard is a maintenance-free oasis, featuring a built-in BBQ with black granite countertops, a pergola, and elegant landscaping. A full-height basement with a separate entrance offers potential for bonus living space or an in-law suite. Thoughtful upgrades include new windows, exterior renovations, restored staircases, a new boiler system, a loft renovation, a remodelled kitchen, and a complete electrical overhaul. This exceptional home is truly one-of-a-kind. Schedule a private tour today (id:59911)
Keller Williams Innovation Realty

