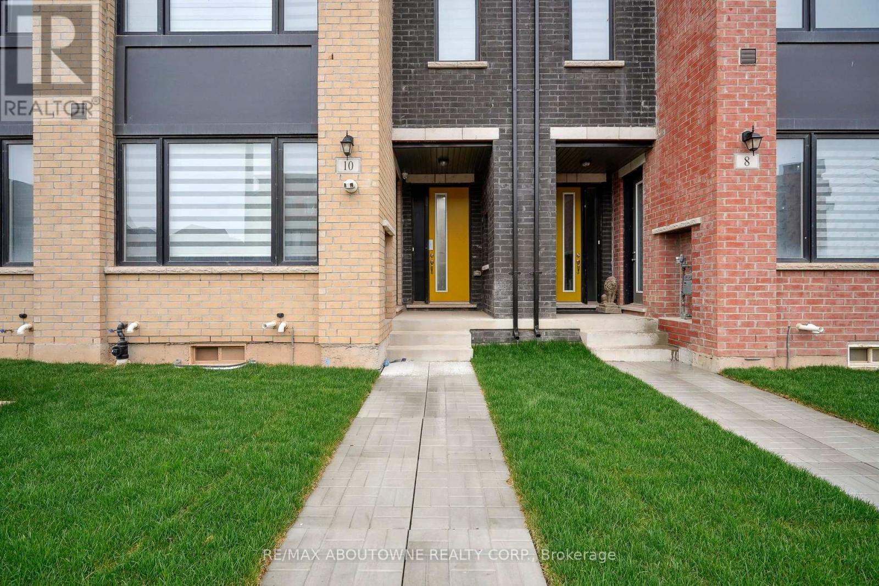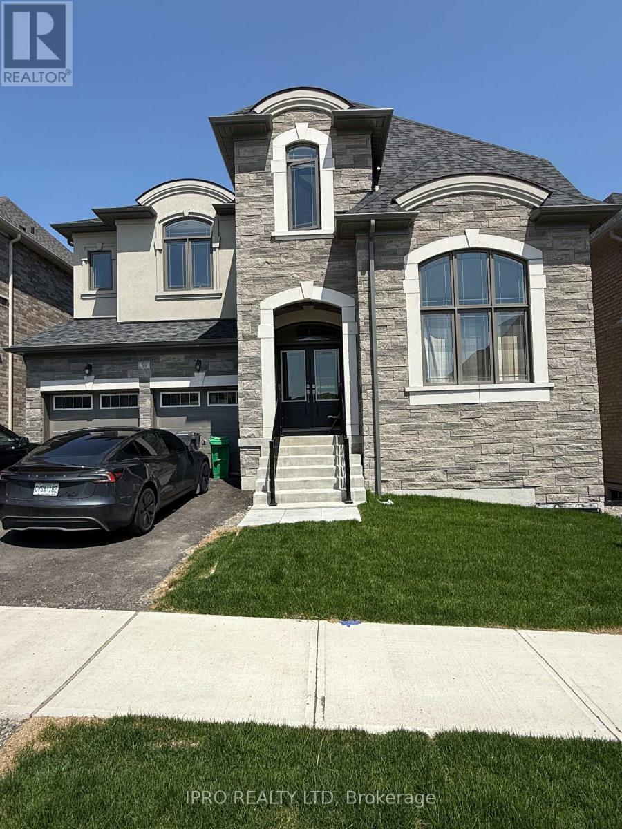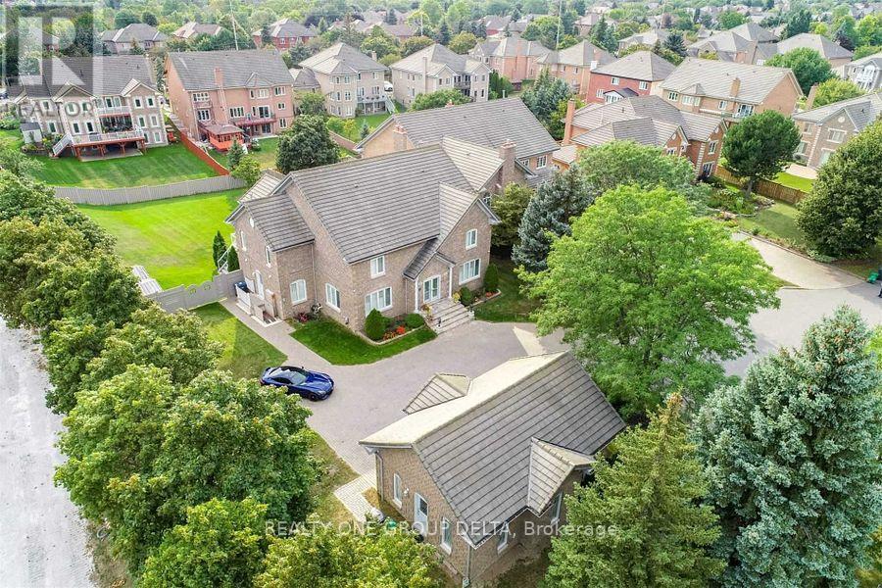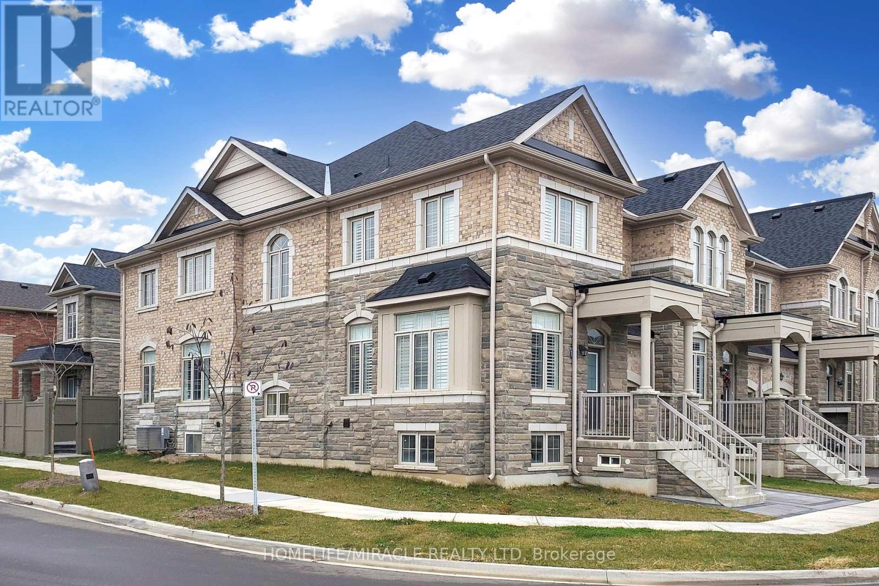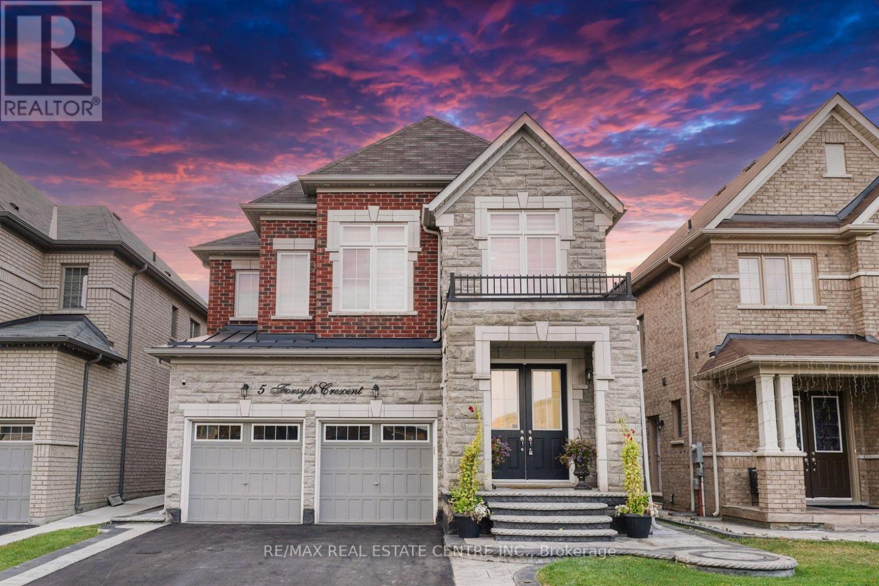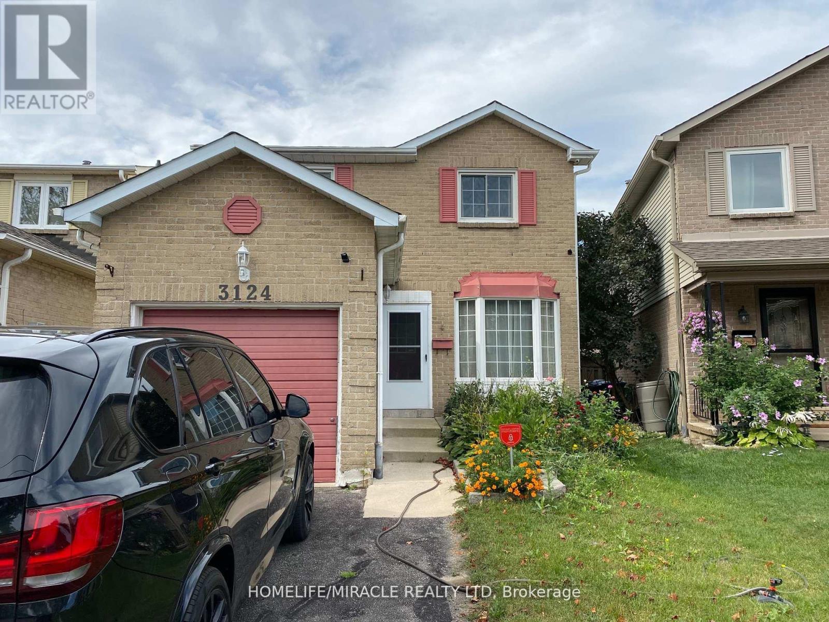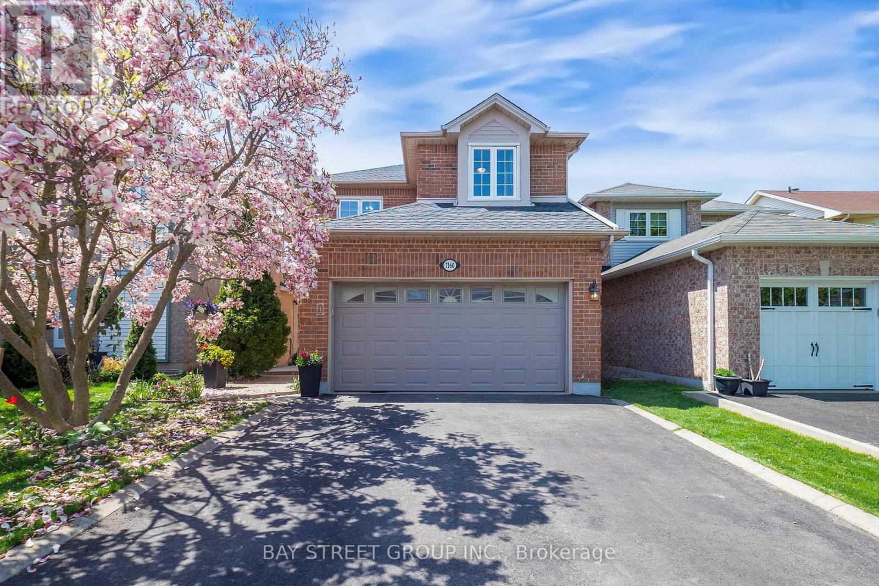10 Marvin Avenue
Oakville, Ontario
Newly built executive freehold townhouse offering 4 spacious bedrooms, 4 modern bathrooms, a bright studio, and a large office space. This beautiful home is perfect for comfortable family living and also ideal for professionals seeking a live-work setup. Thoughtfully designed with quality finishes, it comes partially furnished, making your move-in seamless. Enjoy the convenience of operating your own professional office on the ground floor with signage opportunity, while living in style and comfort upstairs. (id:59911)
RE/MAX Aboutowne Realty Corp.
627 Bayshore Boulevard
Burlington, Ontario
Welcome Home to Rustic Charm and Modern Comfort! Nestled in a serene corner of Aldershot, this stunning 6-bedroom house invites you to immerse yourself in a lifestyle that seamlessly blends rustic appeal with modern convenience. Beyond the enchanting exterior lies an open concept main floor that boasts soaring 23 foot ceilings in the great room, where natural light streams through picturesque windows and multiple skylights. The post & beam construction using salvaged 1800s hand hewn beams & pine plank flooring exudes the warmth & charm of a bygone era. The generous primary suite with separate loft area is your personal retreat, offering the ultimate space to relax with a good book after a long day, or the perfect spot to enjoy your morning coffee. Step outside to the large wrap around porch, the perfect spot for summer evenings spent listening to the symphony of nature. Host gatherings on the expansive back deck while enjoying over half an acre adorned with native plants, home to a variety of birds & assorted pollinators. Your outdoor oasis is a haven for local wildlife, allowing you to connect with the soothing tranquility of nature. Parking for multiple vehicles ensures you'll always be able to accommodate family & friends. As an added bonus for the nature lover in you, enjoy direct access to the ravine & Brighton Beach, part of 5 and a half acres of community paradise. This house isn't just a dwelling, it is in every sense, a lifestyle choice. Experience a community where neighbours become friends, where children can play freely in the large fenced yard. Whether you're hosting family barbeques, enjoying a quiet evening on the porch, or exploring the nearby conservation areas, this home is more than just a place to live its a canvas for your life's most cherished memories. Don't miss your chance to call this enchanting property your home (id:59911)
RE/MAX Real Estate Centre Inc.
59 Raspberry Ridge Avenue
Caledon, Ontario
A true masterpiece of elegance, luxury and sophistication. This amazing home offers 3802 sq.ft above grade on premium 50' Ravine lot. This spacious home offers 5 Bedrooms all with ensuite washrooms and walk in closet make it perfect family home. Beautiful layout with stone and stucco exterior with two separate garages and 4 car parking space on driveway. All hardwood flooring, smooth ceiling throughout the house and a stunning 10-foot-high ceiling on main floor. Also high ceiling for walk out basement, 8 foot high doors on all floors. This home offers Ravine lot with walk out basement with patio doors and amazing ravine views. This home is surrounded by nature and steps away from huge recreation centre, schools and much more. (id:59911)
Ipro Realty Ltd
3160 Britannia Road
Burlington, Ontario
The manicured landscaped grounds and meticulously maintained property, allows you to enjoy this space with complete privacy basking in the serenity of the area. This beautifully designed custom 2 storey home offers over 5,800 square feet of livable space.Upon entry you are mesmerized by the attention to detail and designer finishes throughout, the family room has a sunken floor with Owen Sound stone on the wood burning fireplace and wood offered ceilings. This home boasts 5 Bedrooms, 6 Bathrooms. Its the prefect mix of luxury living with resort like amenities and is minutes away from private and public schools, prestigious golf courses, parks, trails, and local farms. The backyard is also ideal for entertaining large number of guests or summer pools days with a large covered back porch, hot tub, in-ground heated pool & cabana, lastly a fire pit which is great for roasting marsh mallows or taking in the beautiful sunset. Enjoy your fully finished lower level equipped with private home gym, oversized bar, expansive home entertainment area with surround sound, wine room, private office, and additional bedroom and 3-piece bathroom. (id:59911)
Keller Williams Edge Realty
1918 Royal Credit Boulevard
Mississauga, Ontario
Great Opportunity To Own This Masterpiece Luxury Home In Central Mississauga ** Premium 225 Ft Deep Corner Lot Home Off High Demand Intersection Of Mississauga Rd/ Eglinton ** Grand Interlocked Driveway W/ Dbl Door Entry ** Approx Over 6500 Sqft Living Space. This Large Executive Home Located On A Quiet Court In Credit Mills features Brazilian Cherry Wood Cabinets Brazillian Cherry Wood Floors Custom Deck With A Waterfall And Concealed Lighting Premium Lot Close To Hospital Shopping And Hwy* Sun-Filled Sep Living & Formal Dinning W/Bar Area* Chef Kitchen & Breakfast Area W/ W/O To Deck* Main Flr Office* Master W/ Loft & 5Pc Ens W/ Whirlpool Tub*Updated Kitchen With Brazilian Cherry Wood Cabinets Brazillian Cherry Wood Floors Custom Deck With A Waterfall And Concealed Lighting Premium Lot Close To Hospital Shopping And Hwy. Previous taken photos are in the MLS. (id:59911)
Realty One Group Delta
119 Rutherford Road N
Brampton, Ontario
Welcome to 119 Rutherford Road A Charming Detached Backsplit with Inground Pool in Prime Brampton! This beautifully maintained four-bedroom detached backsplit home is nestled in one of Bramptons most sought-after neighborhoods. Boasting a functional and spacious layout, the home features bright, generously sized bedrooms, a sun-filled eat-in kitchen with quartz countertops, and a cozy living room enhanced by modern pot lightsideal for both everyday living and entertaining guests. The legal one-bedroom basement apartment with a private separate entrance offers excellent potential for rental income or multi-generational living. Complete with pot lights, a large kitchen with a see-through window, a spacious living area, and its own laundry, this lower level unit is both functional and inviting. Step into your private backyard oasis showcasing aggregate concrete with glow in the dark rocks embedded into the concrete and a sparkling inground pool perfect for summer enjoyment, hosting family gatherings, or relaxing in style. An asphalt double driveway accommodates up to six vehicles, providing ample parking. Recent Upgrades Include: New laminate flooring (2021) All basement windows replaced (2023) (Rental) Water Tank (2023) Fresh paint throughout Pot lights on main floor, basement, and exterior pot lights around the house. Over 150K in renovations. (id:59911)
Century 21 People's Choice Realty Inc.
Bsmnt - 4059 Channing Crescent
Oakville, Ontario
*** Best Value In The Area *** Luxurious & One Year New Legal Basement Apartment With Modern Finishes In A Desirable Oakville Area. This Gorgeous 1 Bedroom plus A Den Basement Apartment Features A Modern Designed Kitchen With Quartz Counters, Quartz Backsplash, Stainless Steel Appliances, Porcelain & Laminate Floors, Large Living Room, Separate Den - Perfect for Office, Modern 3Pc Bathroom and An Ensuite Laundry With Front Load Washer, Dryer & Built-In Storage Cabinets. Pot Lights Throughout. Legal Separate Private Entrance. Larger Windows Ensure Abundant Natural Light. The Tenant Will Share 30% Of All Utility Expenses With The Owner. Suitable For A Couple Or A Single Person. Parking Space On The Street, Tenant Will Apply To Town Of Oakville For The Permit. Conveniently Located Near Parks & Trails. Easy Access To Highways, G.O Bus Terminal, Hospital and Shopping. A Must See Apartment! Just Move In & Enjoy! (id:59911)
Homelife/miracle Realty Ltd
5 Forsyth Crescent E
Brampton, Ontario
Stunning 4+2 Bedroom, 3.5+1 Bath Detached Home with Legal 2-Bedroom Basement in the Heart of Credit Valley. This immaculate property offers approximately 3000 sqft of above-ground living space and over $100K in premium upgrades. Enjoy a rare, premium lot with no house in front and no sidewalk, ensuring privacy and curb appeal. Features include two master bedrooms, separate living and dining areas, a private office, and a spacious family room. The LEGAL BASEMENT, which has a separate entrance, includes two bedrooms and a washroom. The upgraded kitchen boasts quartz countertops, an island with a waterfall edge, and top-tier KitchenAid stainless steel appliances, including a gas cooktop, wall oven, range hood, microwave, and extended cabinetry. Additional features include a spice door, pot filler, porcelain tiles, and interior pot lights.The backyard is designed for outdoor enjoyment, featuring a gazebo, stamped concrete with built-in floor lights, sprinklers, exterior pot lights, and a BBQ gas line. The home also showcases hand-scraped premium 5-inch hardwood floors, smooth ceilings throughout the main floor and second-floor hallway, square iron pickets, a gas fireplace, and second-floor laundry. Frameless glass showers and upgraded fixtures complete the luxurious feel. Located in the prestigious, family-friendly Credit Valley neighborhood, this home offers exceptional finishes, ample living space, and a prime location. Its a rare find! (id:59911)
RE/MAX Real Estate Centre Inc.
2005 - 510 Curran Place
Mississauga, Ontario
Location! Location! Bright Spacious Unit In The Heart Of Square One * New Renovated with Fresh Painting * One Bedroom Plus One Den, Den Can Be Used For 2nd Bedroom * One Parking And Locker Included * 9 Ft Ceiling With Crown Molding, Open Concept Kitchen With Granite Counter Top *New Laminate Floor Throughout *Steps To Square One, Sheridan College, Celebration Sq And More...... (id:59911)
Highland Realty
3124 Patrick Crescent
Mississauga, Ontario
Stunning 3+1 Bedroom Meticulously Maintained Beautiful Lot Single Family Detach house, Nicely finished Separate Basement with One Large Bedroom and One Full Washroom And Kitchen. In the heart of Meadowdale! This Bright Roomy Home Features Hardwood And Porcelain Flooring Updated Kitchen and Washrooms Renovated Top to Bottom. Nested Beside A park on a Quite Street, Minutes away to Elementary, Middle and High Schools, Meadowvale Town Center, Shopping Mall, Highway, Go Train Station and All Amenities. Friendly Neighborhoods of Millers Grove, Accessible through Park Path System. The Backyard is a Great Entertaining Space and Has Privacy Cedars and Wooden Deck. This home is Meticulously Clean and Is a Must See. (id:59911)
Homelife/miracle Realty Ltd
7160 Harding Crescent
Mississauga, Ontario
Stunning Home Nestled In The Heart Of Family-Friendly Meadowvale. This Spectacular Updated 3+1 Bed, 4 Bath Home Offers Open Concept Living With Views To Beautifully Manicured Gardens. Bright Renovated Kitchen With Peninsula Island Offering A Breakfast Space. Spacious Master Bedroom Offers Walk-In Closet And 4Pc Ensuite Bath. Freshly Paint. Private Large Southwest Facing Backyard Offers Mature Trees, Patio. Finished Basement Features Large Rec Room And 4th Bedroom W/Portlights. Garage Entrance. This Well-Established Community Offers The Perfect Amenities And A Welcoming Atmosphere. Close To GO station, Major Shopping Centers, Scholls. Easy Access To Highways 401/403/407. Roof (2020), Furnace (2016) and Air Conditioner (2024). (id:59911)
Bay Street Group Inc.
102 Benadir Avenue
Caledon, Ontario
Wow, this home sounds absolutely stunning! The grand double door entry and spacious double-height ceiling with chandelier in the foyer sound very impressive. The Wow, this home sounds absolutely stunning! The grand double door entry and spacious double-height ceiling with chandelier in the foyer sound very impressive. The open concept layout with separate living/dining and family room with a fireplace and smooth ceilings sounds perfect for entertaining guests. The extended kitchen with a 10 feet long breakfast island with waterfall countertops and matching backsplash sounds gorgeous, and the built-in appliances and large storage room in the kitchen sound very convenient. The newly upgraded hardwood flooring on the main and second floor, including all bedrooms, sounds like a great feature. The second floor with 4 large bedrooms and 3 full baths, including a primary bedroom with a 5 pc ensuite, rain shower, freestanding tub, and His/Hers walk-in closets, sounds very luxurious. The laundry on the main floor and all other rooms having attached washrooms and walk-in closets sound like great added features. The builder-provided side entrance to the basement sounds very convenient, and the close proximity to Hwy 410 and other amenities make this home a must-see in the area. *** The said property, ONLY main and 2nd floor for lease, The renovation of the basement will be take place during the occupancy. Once the renovation is complete, the basement will be rented separately by the landlord. (id:59911)
Homelife/champions Realty Inc.
