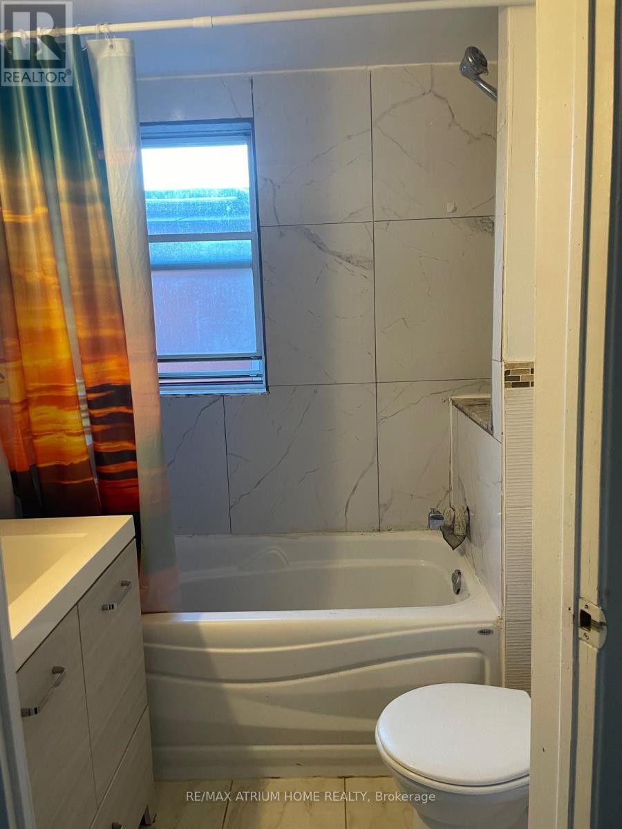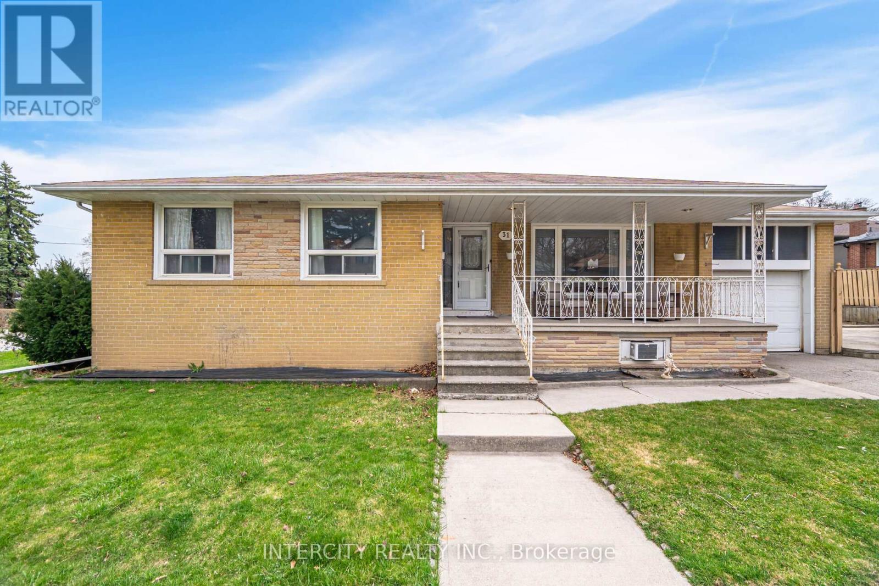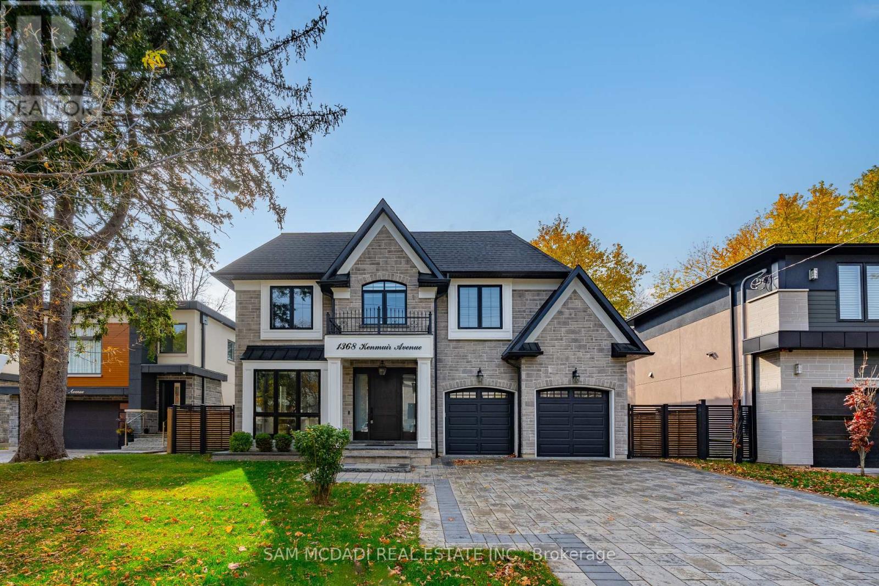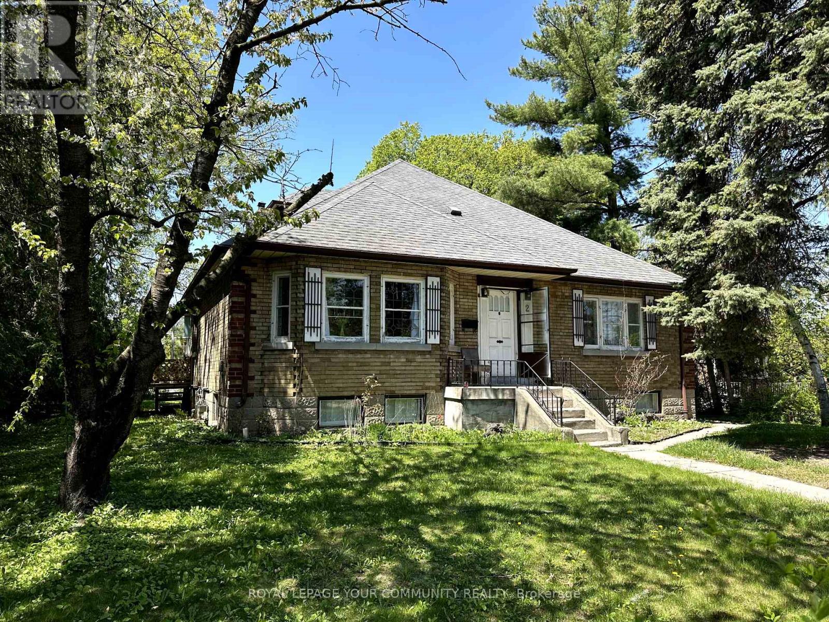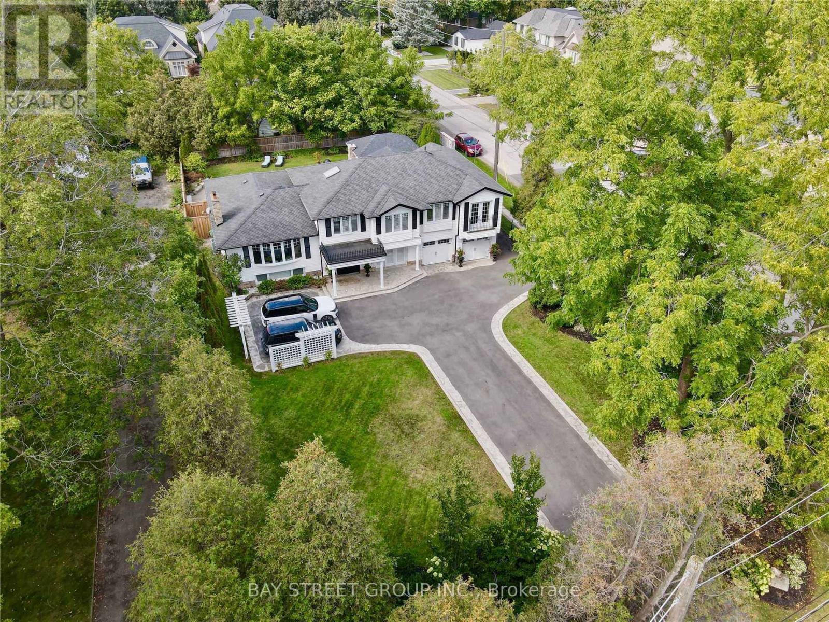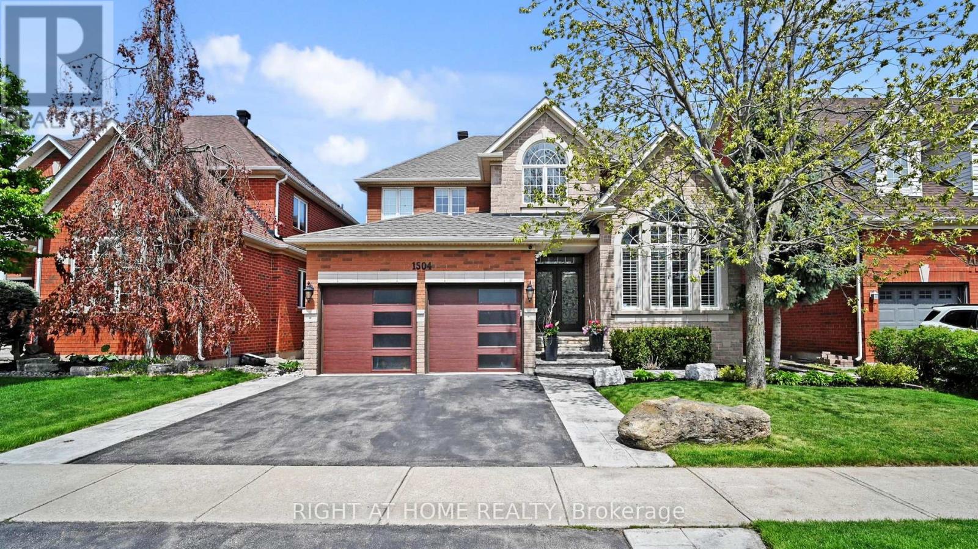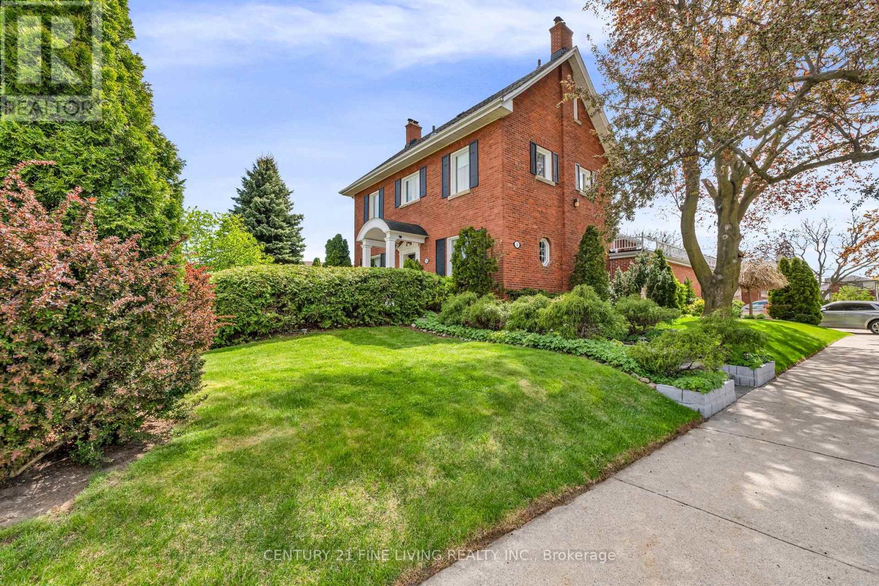Second - 19 Laughton Avenue
Toronto, Ontario
Large Semi In High Demand Davenport/Symington Area. Family Friendly Neighbourhood. Top Rated Schools. Family Size Very Large Kitch. 1 Car Garage. 10 Minutes Walk To Subway. 1 Minutes To Ttc. All Amenities Walmart, Food Basic, Freshco At Walking Distance. Well Kept Property. Only Available Second Floor. (id:59911)
RE/MAX Atrium Home Realty
31 Munhall Road
Toronto, Ontario
Welcome to 31 Munhall, an exceptional corner lot bungalow in one of Etobicoke's most desired Postal Codes. This property is an investor's dream; an excellent lot to build a dream home, a fine family rental or simply move in and enjoy. This 3 + 2 bed, 2 bath home offers basement rental potential and a secondary unit. With multimillion dollar estate homes surrounding, this is an opportunity not be missed. Book your viewing and make Munhall your dream home. (id:59911)
Intercity Realty Inc.
1368 Kenmuir Avenue
Mississauga, Ontario
Nestled in the prestigious enclave of Mineola, this magnificent 4+1 bedroom 7 bathroom modern residence radiates timeless sophistication with modern flair. Its grand exterior showcases masterful craftsmanship, adorned with intricate architectural accents that exude elegance across its approx. 5,600 sqft living interior. Inside, a thoughtfully designed main floor captivates with soaring ceilings, basking the space in natural light and enhancing the airy ambiance. Rich engineered hardwood and ceramic flooring gleam under elegant LED pot lights, adding to the refined atmosphere and motorized blinds throughout. The heart of this home is a gourmet kitchen equipped with high-end Jenn Air appliances and sleek quartz countertops, complimented by a convenient severery ideal for culinary creations and entertainment. The open-concept family room features a cozy gas fireplace, extending its warmth throughout the main level, while the breakfast area flows seamlessly to a beautiful outdoor patio. This expansive backyard offers both privacy and ample space for entertaining. The main floor office, set behind exquisite glass doors, provides a serene work-from-home sanctuary. Ascending to the upper level reveals a collection of four spacious bedrooms, each with its own ensuite, offering a private haven for rest and relaxation. The primary suite is a luxurious escape, complete with an oversized walk-in closet and an opulent five-piece ensuite, epitomizing comfort and indulgence. The lower level extends this homes appeal, featuring a versatile, finished space with a walk-up entrance. This level includes a wet bar, a fitness room, and a large recreation area that features a gas fireplace, perfect for leisure and intimate family gatherings. To complete the experience, a lavish steam shower provides a spa-like retreat, making this home a true sanctuary of style and comfort. Enjoy ample parking space with a double garage , plus additional driveway parking. (id:59911)
Sam Mcdadi Real Estate Inc.
2 Botfield Avenue
Toronto, Ontario
Single Family Detached Home In Toronto (Etobicoke) On A Double-Wide Lot (90 Feet Front X 110 Feet Deep). The Property Is Currently Tenanted With A Stable Income In-Place Which Provides Great Opportunity & Potential For A Secure Investment, Redevelopment And Severance For Two (2) Residential Building Lots. This Property Is Prime Real Estate Due To Its Location & Numerous Possibilities To Add Value, Generate Income Or Sever & Build Two Luxury Custom Homes On Two (2) Premium Lots. Perfect For Any Investors, Builders, Developers & End Users Looking To Build Their Dream Home Or Simply Design & Sell For Profit. Located In Islington City Centre And Close To Both Bloor Street West, Kipling TTC And GO Station. The Property Is Ideal For A Builder To Sever & Build Two (2) Custom Homes Since It Is Surrounded By Newly Built Luxury Custom Homes In A Prestigious Community. The Property Is Also Within Walking Distance To Restaurants, Shopping Centres, Parks, Places Of Worship, Schools, And Other Public Amenities. In Addition, The Site Is Easily Accessible To Major Highways (427, QEW, Gardiner Expressway, 401) And Pearson Airport. (id:59911)
Royal LePage Your Community Realty
102 Cedarbrook Road
Brampton, Ontario
Welcome to this immaculate 3-bed 4-bath townhouse, perfectly designed for modern living. With a newly finished basement that includes a 3-piece bath and kitchen area. This home offers extra space for family or guests. The main level features an open-concept layout with a spacious dining area, cozy family room, and well-appointed kitchen, ideal for both entertaining and everyday living. The luxurious Primary bedroom boasts a large walk-in closet and a spa-like Ensuite bath providing a serene retreat, while two additional generous-sized bedrooms offer ample space for family, guests, or a home office. Recently painted throughout, this home is move-in ready and exudes a fresh, modern vibe. Enjoy the convenience of 2-car parking with the option for a third spot. Situated in a prime location, this home is within walking distance to excellent schools, public transport, shopping, parks, and places of worship, offering the perfect blend of comfort and convenience. Don't miss this opportunity! **EXTRAS** Rough-In for entry to Garage from Front Hall. Rough-In for Central Vac. (id:59911)
Royal LePage Meadowtowne Realty
453 Boyd Lane
Milton, Ontario
Welcome to this breathtaking, executive detached home by Mattamy, showcasing over $80K in premium upgrades. Offering nearly 2,000 sq. ft. of luxury living space, this home is located in one of Miltons most sought-after neighborhoods. Within walking distance to two elementary schools, and just minutes from secondary schools, parks, splash pads, sports courts, scenic trails, and the Milton Education Village/Laurier University, this home is perfectly positioned for convenience and lifestyle.Step through the double doors into this bright and welcoming 4-bedroom, 3-bathroom masterpiece. The open-concept design is beautifully upgraded throughout, featuring a gourmet kitchen with extended cabinetry, top-of-the-line stainless steel appliances, quartz backsplash, and countertops. The spacious great room boasts hardwood floors, a gas fireplace, and a stunning waffle ceiling that adds a touch of elegance.The mudroom, complete with a coat closet, conveniently leads to the garage. From the expansive family room and breakfast area, enjoy seamless access to the fully fenced, landscaped backyard, featuring a stone patio ideal for BBQs and entertaining.The oversized primary bedroom offers a walk-in closet and a luxurious 5-piece ensuite, complete with a stylish frameless glass shower and double sinks. The unfinished lower level is roughed-in for a 3-piece bathroom, with lookout windows ready for you to bring your vision to lifewhether thats an additional living space, a home office, an in-law suite, or a potential rental unit.This home truly combines style, functionality, and locationan absolute must-see! (id:59911)
Right At Home Realty
Upper - 2359 Bankside Drive
Mississauga, Ontario
Location! Location! Great 4 Br Home In High Demand Area. This Beauty Offers Over 2,100 + Sq Ft Of Living Space, Open Concept Liv/Din Rm, Sunken Fam Rm W/11Ft Ceilings. Upper Lvl Incl Skylight, Laundry Rm, Spacious Master Br C/W 4Pc Ensuite & Juliette Balcony W/Incredible City View. $$$ Spent Renovated. Wooden Flooring Throughout, High Efficiency Central Force Air Heat&A/C System. Streetsville High School, Plus Famour Vista Heights (French Immersion) Public Scool! Walk To Streetsville Go Train Station. 5 Minutes To Erin Mills Shopping/Community Centre/Town Of Streetsville . Close To Credit River Park. 5 Minutes To Credit Valley Hospital. **UPPER PORTION ONLY** BASEMENT NOT INCLUDED** (id:59911)
Highland Realty
363 Lakeshore Road W
Oakville, Ontario
Nestled steps from Lake Ontario, this meticulously updated 2-storey executive home blends timeless charm with modern luxury. Spanning 3,000+ sq ft on an 85x181 ft lot, it features 4+2 bedrooms, 4 baths, and a seamless open-concept layout. Sunlit interiors showcase crown moulding, hardwood floors, and a grand living room with a fireplace, while the chefs kitchen boasts chef appliances, granite counters, and direct access to a cedar-lined terrace. The main floor includes a formal dining room with a second fireplace, a family room opening to the saltwater pool, and a spacious pool house. The finished lower level offers family spaces, and ample storage. Outside, enjoy a resort-style oasis with a heated saltwater pool, stone patios, hot tub, and integrated natural stone fireplaceall framed by lush landscaping. Located near top schools (W.H. Morden), Oakville Art Gallery, and lakefront parks, this home combines privacy, prime location, and executive living. A rare double-car garage with plenty of parking spaces complete this legacy property. Schedule your tour today - luxury awaits. (id:59911)
Bay Street Group Inc.
1504 Pinery Crescent
Oakville, Ontario
Nestled in one of the most sought-after locations in East Oakvilles prestigious Joshua Creek community, this stunning home offers unmatched privacy with a serene ravine in the back and picturesque Pinery Park in the front. Directly across from the expansive field of top-ranked Joshua Creek Public School and within walking distance to renowned Iroquois Ridge High School, this home is a rare find for families seeking premium education and lifestyle.Fully renovated and updated in and out with meticulous attention to detail, this move-in-ready home boasts luxurious finishes throughout. Premium Birch hardwood floors by Preverco span the entire home, complemented by elegant wainscoting on the walls, designer's paint, california shutters, roll blinds, and sleek glass railings. Energy-efficient LED pot lights illuminate every room with modern sophistication.The kitchen, bathrooms including the spa-like primary ensuite have been fully upgraded with high-end finishes. The fully finished basement features a spacious open concept recreation room complete with built-in ceiling speakers and amplifier system for an immersive audio experience. An additional basement room is outfitted with cork board walls for enhanced sound absorption ideal for music, work, or creative pursuits.Step outside to a show-stopping, maintenance-free two-tier composite deck with glass railings, offering panoramic views of the ravine perfect for entertaining or tranquil relaxation. Enjoy year-round comfort and energy efficiency with a high-capacity heat pump and brand-new furnace installed in 2023. This exceptional home truly has it all location, luxury, and lifestyle. (id:59911)
Right At Home Realty
14 Paula Court
Orangeville, Ontario
Gorgeous Executive Home In The Newer West End. 4+2 Bdrms & Over 2500 Sqft Of Living Space + The Bsmt. Features A Great Rm, Living/Dining Rm. Custom Kitchen W/Built In Bosh Appliances, Pantry, Centre Island, Quartz Counters, Walkout To Deck & Large Yard. Upgraded Hardwood Flrs, Wrought Iron Spindles. Upper Level Offers An Office/Media Area & 4 Bdrms All W/Ensuite Bathrooms. Master W/Soaker Tub, Sep Double Shower, Oversized Vanity W/His & Hers Vanities.Fantastic Open Concept Layout Is Perfect For Entertaining Or Family Gatherings. Main Floor Laundry, 2Pc Powder Rm & Access To Dble Garage For Added Conveniences. Sep Side Entrance In Mud Rm Is A Perfect Set Up For Lower Level In-Law Suite.Hardwood flooring 2021, Fresh paint throughout in 2021, Upgraded gas cooktop and range hood Samsung refrigerator added in 2022.Basement renovation completed in 2023.High-speed LAN connectivity throughout the house Sprinkler system covering both front and backyard Professional lawn care maintained since 2021 Spacious patio with a gazebo Pot lights installed throughout the lower level Upgraded electrical panel to 200 amps Tesla car charger outlet in the garage Fixed wooden shelves in the garage Elegant double front doors with a Jewel Stone porch Blinds installed throughout the house. (id:59911)
RE/MAX Paramount Realty
30 Norgrove Crescent
Toronto, Ontario
When old world charm and grandeur meets modern elegance and sophistication, you have arrived at 30 Norgrove Cres. This magnificent property captures an open and airiness within a beautiful, traditional centre hall plan. Surrounded by windows and flooded by natural light, the main living spaces offer a perfect family and friends nesting area to decompress and offers compelling professionally landscaped garden views to watch the seasons. Perfect for entertaining. Additionally, the main floor boasts tall 9' ceilings with beams, a new large and modern chef's kitchen, expansive formal dining room mirrored by a substantial sitting/reception room for relaxing quiet reflections. 4 very spacious bedrooms and very large (5th bedroom) work from home office, 3.5 baths, sizeable lower level recreation space. Over 3450 Sq Ft, plus 1320 Sq Ft lower level. Sublime tranquility, refined finishes, you will truly appreciate the grand, yet soft elevated living that this home offers. Hundreds of thousands $$$ spent on renovations and many newer updates to this truly spectacular home. Flagstone paths, mature greenery and 2 Car garage (built in 2009). This stately home will not disappoint! (id:59911)
Century 21 Fine Living Realty Inc.
425 Maple Grove Drive
Oakville, Ontario
Well-Maintained Features 3+1 Bedrooms, 2 Bathrooms bungalow on an impressive 75*161 ft lot in prime South East location Oakville surrounded by large multi million dollar custom homes. The Additional Recreation Room Offers Extra Space For Entertainment Or A Home Office. Unbeatable Location! Walk To Oakville Trafalgar High School, E.J. James Public School, And Maple Grove Public School. Close To Shopping Malls, Major Highways, And All Essential Amenities. Perfect For Families Or Professionals Looking For Comfort And Convenience! (id:59911)
Homelife Landmark Realty Inc.
