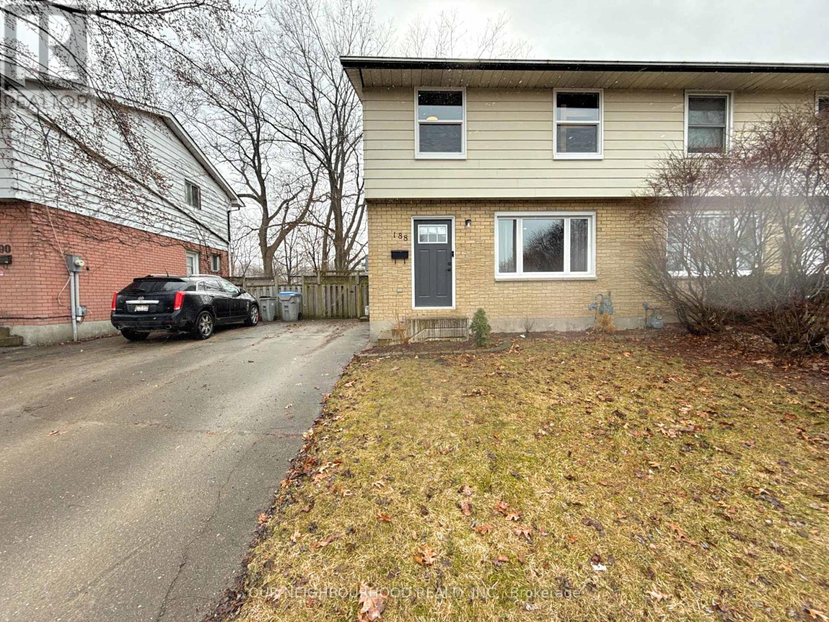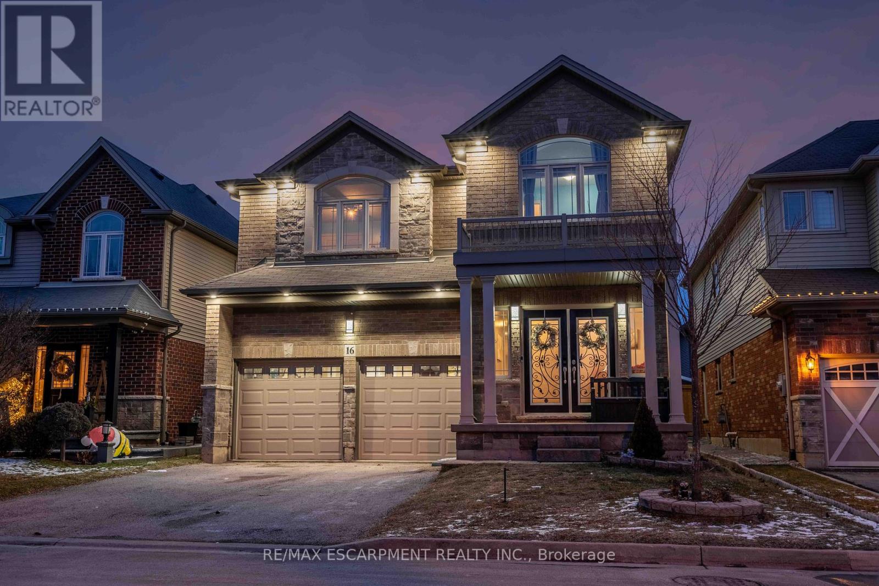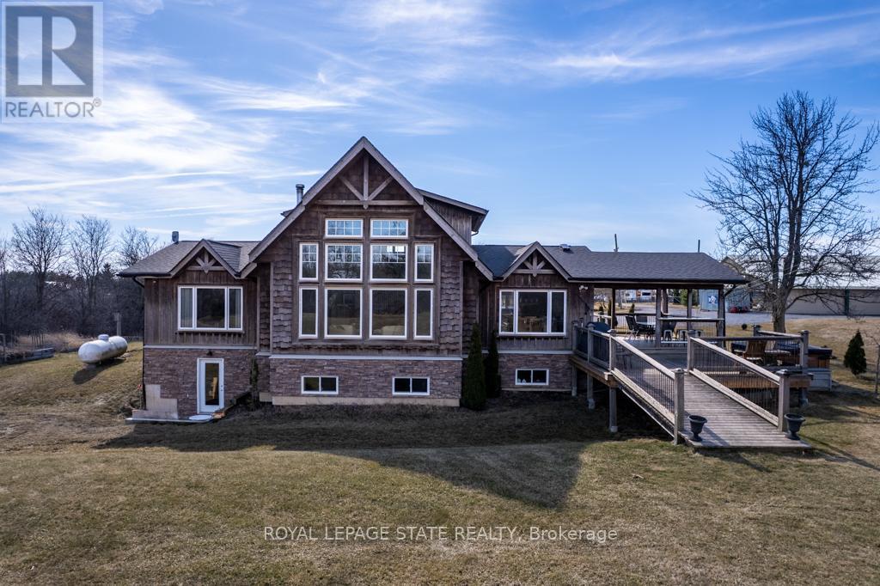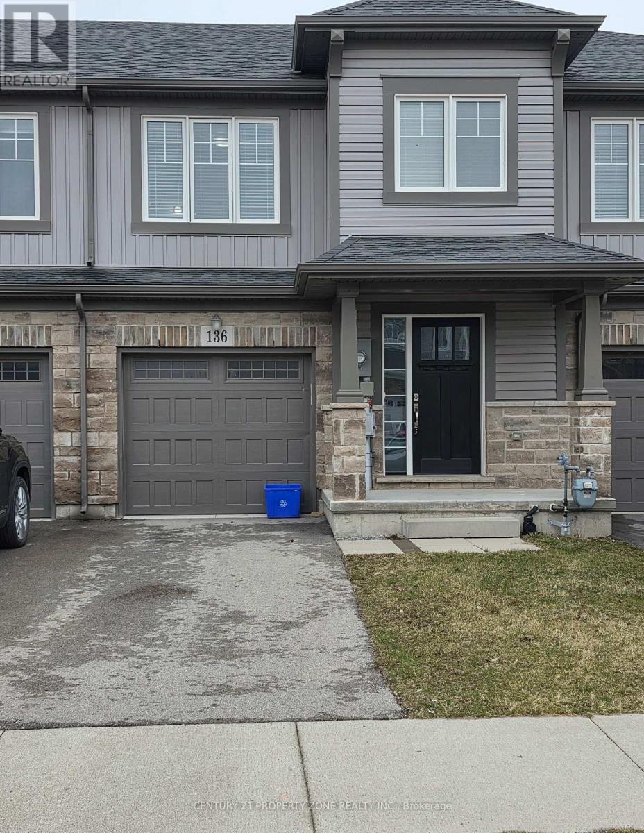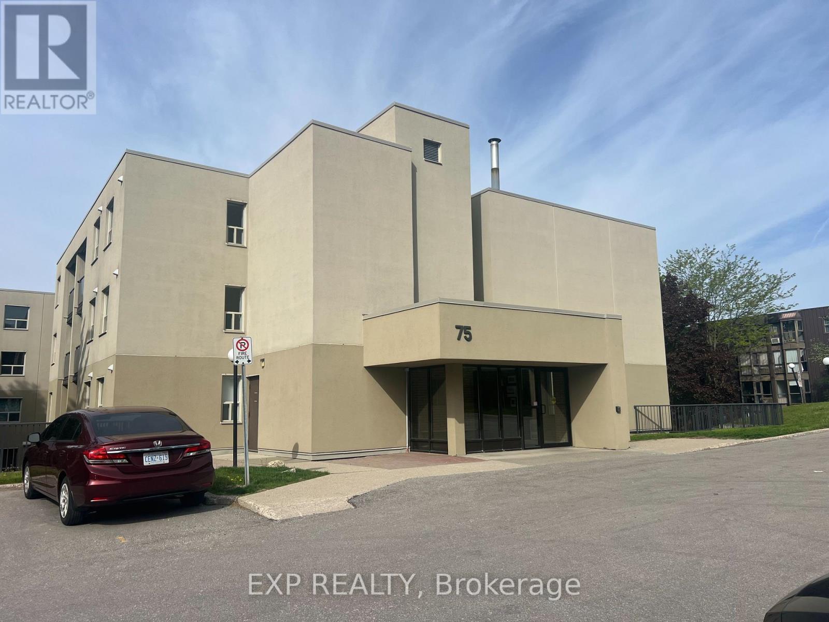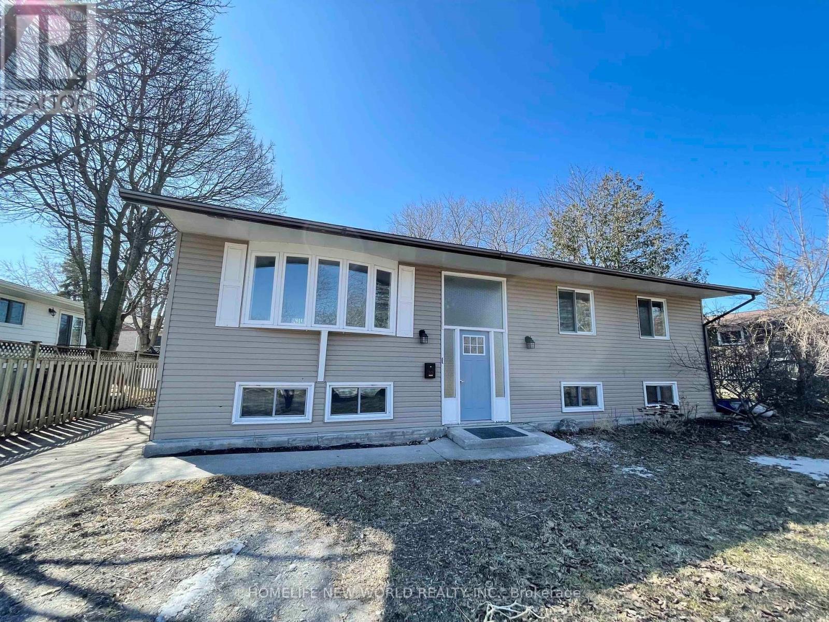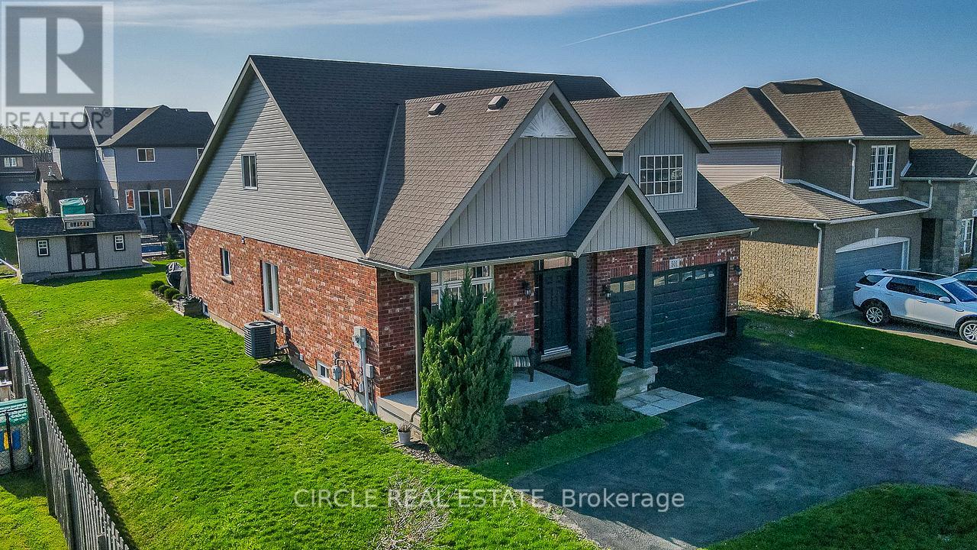188 Southfield Drive
Strathroy-Caradoc, Ontario
Welcome to 188 Southfield Dr, a beautifully updated turnkey property in the heart of Strathroy! This home invites you in with stylish Luxury Vinyl Plank flooring that leads to a bright and spacious living room, where natural light pours in through the large bay window. With a host of recent updates throughout the years, including new windows, trim, pot lights, and a striking feature wall in the living room, this home exudes charm and modern appeal. The updated kitchen is perfect for family meals and entertaining, offering generous cabinet space and newer appliances. Just off the dining area, patio doors lead to a 14x14 back deck ideal for summer BBQs and outdoor gatherings. A convenient side door opens directly to the driveway, making grocery runs a breeze, while the updated 2-piece bathroom is perfect for guests. Upstairs, you'll find three well-sized bedrooms, including a large primary bedroom with serene views of the backyard. The updated 4-piece bathroom provides a spa-like retreat, ideal for relaxing after a long day. Need more space? The finished basement offers a cozy family room perfect for movie nights or unwinding with loved ones. There's also a laundry and utility room with plenty of room for hobbies or extra storage. The L-shaped backyard is a rare find, offering a massive space for outdoor activities, sports, or hosting gatherings. A shed is included to store all your landscaping tools, and with a 200-amp service panel, you're ready to add a hot tub, pool, or even an electric vehicle charging station. Located within walking distance to playgrounds, an arena, tennis courts, ball diamonds, sports fields, splash pads, and a skateboard park, this home is perfect for an active lifestyle. A short drive takes you to all the amenities Strathroy has to offer, and with just a 30-minute commute to London, it's a prime location for commuters. Come visit 188 Southfield Dr where comfort, fun, and convenience await you and your family! (id:59911)
Our Neighbourhood Realty Inc.
16 Kinsman Drive
Hamilton, Ontario
Welcome to this expansive 5-bedroom, 3-bathroom detached home, offering over 3,000 square feet of beautifully designed living space. Perfectly positioned in desirable Binbrook, this home combines functionality and comfort for family living at its finest. As you step inside, you're greeted by an impressive open concept main floor with high ceilings and abundant natural light. The spacious den provides a versatile space, ideal for a home office, library, or formal living room. The kitchen is a true highlight, featuring an oversized island, stainless steel appliances and granite countertops. Upstairs, you'll find 5 generously sized bedrooms, including a grand primary suite with a walk-in closet and an ensuite bathroom featuring a soaker tub and a separate shower. This home is ideal for those seeking space, comfort, and style, all within the charm of Binbrook's serene community. (id:59911)
RE/MAX Escarpment Realty Inc.
1655 Indiana Road E
Haldimand, Ontario
Nestled in the heart of the countryside, this 91.71 acre rural property offers the perfect blend of tranquility and modern luxury. This home is a sanctuary for those seeking a quiet and serene lifestyle. Step onto the welcoming covered front porch. As you step through the door you will immediately notice the pride of ownership. Spacious front foyer leads into the great room with a wall of north facing windows, large fireplace creating a warm and inviting atmosphere, and soaring wood ceilings. The chefs kitchen is a gourmet's delight, equipped built-in SS appliances and ample counter space. Whether you're preparing a casual meal or hosting a grand feast, this kitchen is designed to meet all your culinary needs. Sliding doors in the spacious dining area lead to a large covered deck offering views of the expansive yard. This outdoor space is perfect for entertaining guests, enjoying a morning coffee, or simply soaking in the beauty of nature. The main floor also boasts two bedrooms, providing ease of access and convenience. The main floor laundry room is practical and efficient, while the bathroom, complete with a luxurious soaker tub, offers a spa-like retreat. The second floor is open, airy and dedicated to the primary suite, which includes a walk-in closet and an ensuite bathroom. The finished basement adds an additional layer of functionality to this home, including a family room and a games room, perfect for entertainment. The basement also has an additional bedroom with a walk-in closet and a large 3pc bath with a glass and tile shower. A convenient walk-out to the backyard makes this space even more versatile. The detached garage / barn is over 3,400 sq ft and is a hobbyists dream. Hoist is included (AS IS). This charming rural property is more than just a home; it's a lifestyle, it offers the perfect escape from the hustle and bustle of city life. Discover the beauty and tranquility that awaits you in this stunning rural retreat. (id:59911)
Royal LePage State Realty
136 Monarch Street
Welland, Ontario
Charming Freehold And Perfect for your family. This opportunity for first-time buyers and investors with this stunning freehold townhouse In welcoming, family-friendly community. This charming home features three spacious bedrooms and three modern bathrooms. The main level boasts beautiful oak stairs and an open-concept layout, including a stylish kitchen with stainless steel appliances and a cozy living and dining area. The second floor offers a serene primary bedroom with a walk-in closet and a luxurious ensuite bathroom, along with two additional bedrooms and a well-appointed family bathroom. A second-level washer and dryer add to the home's practicality. Enjoy a deep backyard, perfect for outdoor activities, and an unfinished basement awaiting your personal touch. This property combines comfort and potential in a desirable location. Don't miss out! (id:59911)
Century 21 Property Zone Realty Inc.
308 - 75 Silvercreek Parkway
Guelph, Ontario
Beautifully renovated and neutrally decorated 2 bedroom condo with large bedrooms, very quiet building, large balcony, good area, low maintenance fee, surface parking, move in condition. (id:59911)
Exp Realty
50 Cedar Lane
Quinte West, Ontario
Discover the Ultimate Trent River Waterfront Escape! This gem, perched on a sturdy above-grade steel foundation. Boasting 2 generous bedrooms, a sleek upgraded eat-in kitchen with brand-new appliances, and a beautifully enhanced bathroom, this home seamlessly blends modern comfort with natural beauty. Revel in the stunning laminate floors, relax on the expansive 22' x 10' deck, or enjoy your private dockperfect for waterside living. A true nature lover's paradise, offering breathtaking sunsets that paint the sky each evening. (id:59911)
Century 21 Leading Edge Realty Inc.
59 White Bear Court
Temagami, Ontario
Welcome to this ultimate lakeside retreat in Temagami! Nestled amidst the serene beauty of nature, this remarkable property offers a perfect blend of tranquility and adventure. With over 800+ feet of waterfront on Cassels Lake this is truly a rare and coveted location. When you arrive to this beautiful location, you'll be greeted by a 4-bedroom, 2-bathroom charming log home with a large board and baton addition . The original cabin had an addition added in 2018, adding more room for both family and guests. The master suite, above the garage, could be used for the same or possibly create a separate in-law suite. With a 28x32 garage this provides ample space for your vehicles, tools, and recreational equipment. One of many highlights of this property is the bridge leading to your very own private island, a secluded oasis where you can immerse yourself in the beauty of nature or simply unwind in solitude. Indulge in the ultimate relaxation experience with a private log sauna overlooking Cassels Lake that could be converted to a private log cabin on the point. Whether you're looking for a family compound, a new yoga/fishing lifestyle retreat, or just a place to call your own you'll want to see this place! (id:59911)
Century 21 B.j. Roth Realty Ltd.
23 Somerset Street
Quinte West, Ontario
This spacious 5 bedrooms home has many recent updates, including all through high quality laminate flooring, 2 fully renovated bathrooms with trending colour & material selections, freshly painted & new lighting fixtures. Massive master bedroom with garden doors. Ready for Move In! Great Location! Would make a great rental or perfectly suites an extended family living arrangement. Vacant and easy to show. Quick closing possible. (id:59911)
Homelife New World Realty Inc.
501 Gorham Road
Fort Erie, Ontario
Stunning 4+3 Bedroom Home on a Premium Lot Minutes from Crystal Beach & Peace Bridge! Beautifully crafted by Mountainview Homes, perfectly situated on an expansive 65x140 ft lot in a warm, family-friendly community. Just minutes from QEW, Crystal Beach, the Peace Bridge, top-rated schools, and everyday conveniences, this home offers the ideal blend of comfort and location. Boasting parking for 8+ vehicles, it is perfect for accommodating large gatherings. The spacious backyard is an entertainers dream, featuring a concrete deck, charming gazebo, and a 10x18 ft shed for all your storage needs. Inside, be captivated by the grand open-to-above great room that fills the space with natural light. The second-level loft balcony offers a cozy retreat alongside two spacious bedrooms. The main floor provides added convenience with two more bedrooms, including a luxurious primary suite complete with a spa-like 5-piece ensuite. The versatile finished basement is a standout feature, offering three additional bedrooms, a full bathroom, a separate laundry room, and an open-concept kitchen/living area ideal for extended family or rental potential! This is a rare layout with an even rarer opportunity. Schedule your showing today! (id:59911)
Circle Real Estate
150 Sunset Boulevard
Blue Mountains, Ontario
NEWLY BUILT MODERN SUMMER BEACH RETREAT available monthly for the discerning stay-cautioner. This immaculate property is cross the street from Georgian Bay fronting on water views and backing onto forest. This exceptional property features luxury living at its finest. The back yard offers a patio with outdoor dining for 8, hot tub & unique bridge over to the fire pit area which is enveloped by natural forest. 2-car garage with connected breezeway for easy unloading of bags. Enter the foyer to rec room and 3 beautiful bedrooms. Primary suite furnished with a King bed/luxury linens and includes ensuite bath, and large screen TV. 2nd bedroom furnished with a King bed/luxury linens with a shared bathroom with the 3rd bedroom which includes 2 twin beds and 2 additional beds for kids in the bunk above. Laundry room onsite. The upper floor has 14 foot ceilings and is completely open concept. Fully functional cooks kitchen, separate lounge area for morning coffee and 5pm wine sipping and an 8 person harvest table to enjoy family meals together. Beautiful fireplace in the livingroom to kick back and relax on the comfy sectional sofa. The Lora Bay Area in Thornbury cant be beat with public club house and lavish restaurant or play golf at the semi-private golf course. Christie Beach is just minutes walk down the road for kids to build sand castles and adults to enjoy the beauty of Georgian Bay. Thornburys downtown area is just 5 minutes away with its beautiful shops and unbeatable restaurants. Blue Mountain Resort and La Scandinave Spa is just 15 min. Away. Its the best cottage country imaginable. (id:59911)
Sutton Group Quantum Realty Inc.
40 Evans Street
Prince Edward County, Ontario
Welcome to 40 Evans Street, a stunning brand-new 2-bedroom, 1.5-bathroom townhome in the sought-after **Talbot on the Trail** community. Thoughtfully designed for modern living, this home features 9-ft ceilings, an open-concept layout, and upgraded finishes throughout. The spacious great room is filled with natural light from large windows, while the modern kitchen boasts brand-new stainless steel appliances and a stylish island. The dining area offers direct access to a large balcony, perfect for enjoying your morning coffee. Upstairs, you'll find a beautifully appointed 4-piece bathroom, laundry for added convenience, and cozy carpeted bedrooms with generous closet space. Additional storage on the entry level and secure parking enhance functionality. Located within walking distance of downtown Picton, this home is close to banks, restaurants, shops, and all essential amenities. It also provides easy access to schools, colleges, and the Millennium Trail, while being just a 15-20 minute drive to Belleville or Napanee. Nearby attractions include Sandbanks Provincial Park, as well as some of the regions finest wineries, breweries, and distilleries. This is an incredible opportunity to lease a beautiful, sun-filled home in Prince Edward Countys most desirable community. Tenants are responsible for all utilities, including heat, hydro, water, and water heater rental. NO PETS. Don't miss out schedule your viewing today! (id:59911)
International Realty Firm
155 Sunset Boulevard
Blue Mountains, Ontario
AUTHENTIC + CHARMING WATERFRONT COTTAGE RENTAL. Cozy, authentic 2-bedroom cottage nestled on pristine Georgian Bay with direct water access. Monthly rental. This rustic retreat offers the most comfy atmosphere. Enjoy coffee on the deck overlooking the bay. The property includes a sweet bunkie with 2 single beds perfect for those seeking a private hideaway. Inside, youll find a warm living room with TV, WiFi and smaller dining area for intimate meals. Sandy Christie Beach awaits just a short walk down the street for kids to build sand castles. Explore Thornburys quaint shops, restaurants, and cafés. Blue Mountain and La Scandinave Spa is a 15 minute drive away. Onsite Garage is not included in this lease and is at the exclusive use of the owner. (id:59911)
Sutton Group Quantum Realty Inc.
