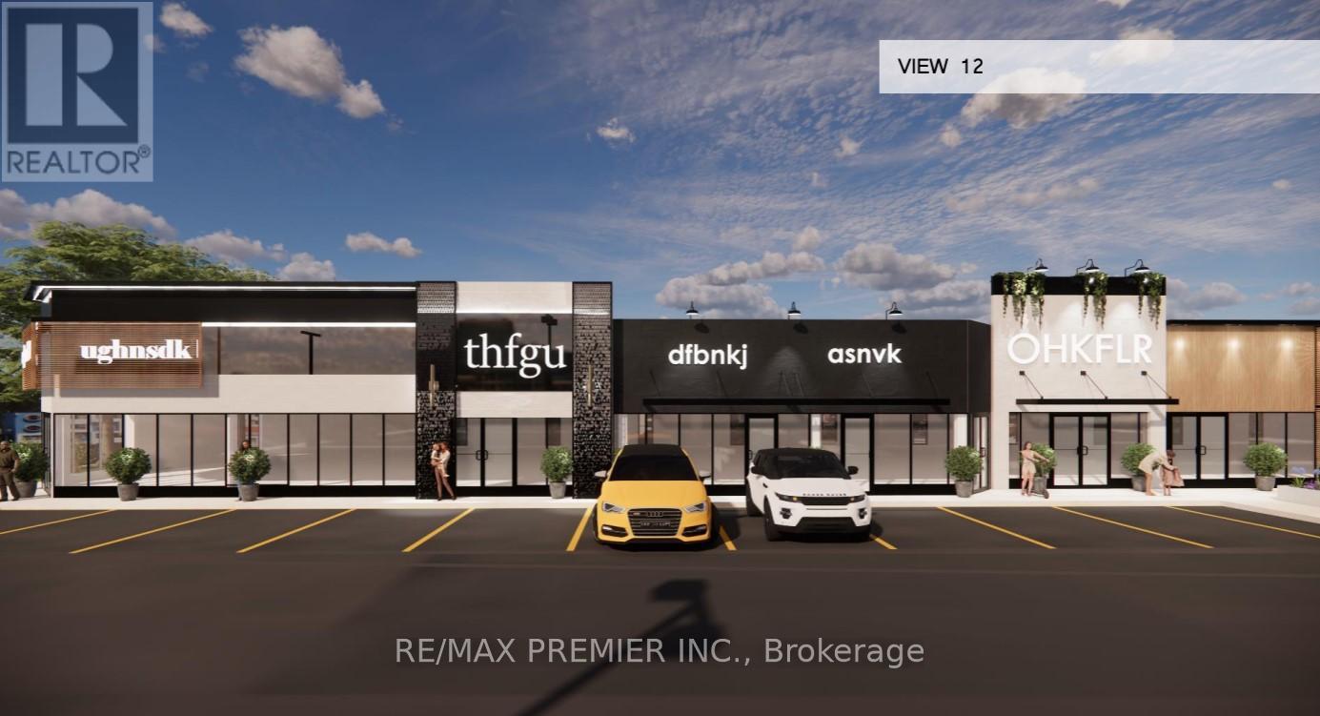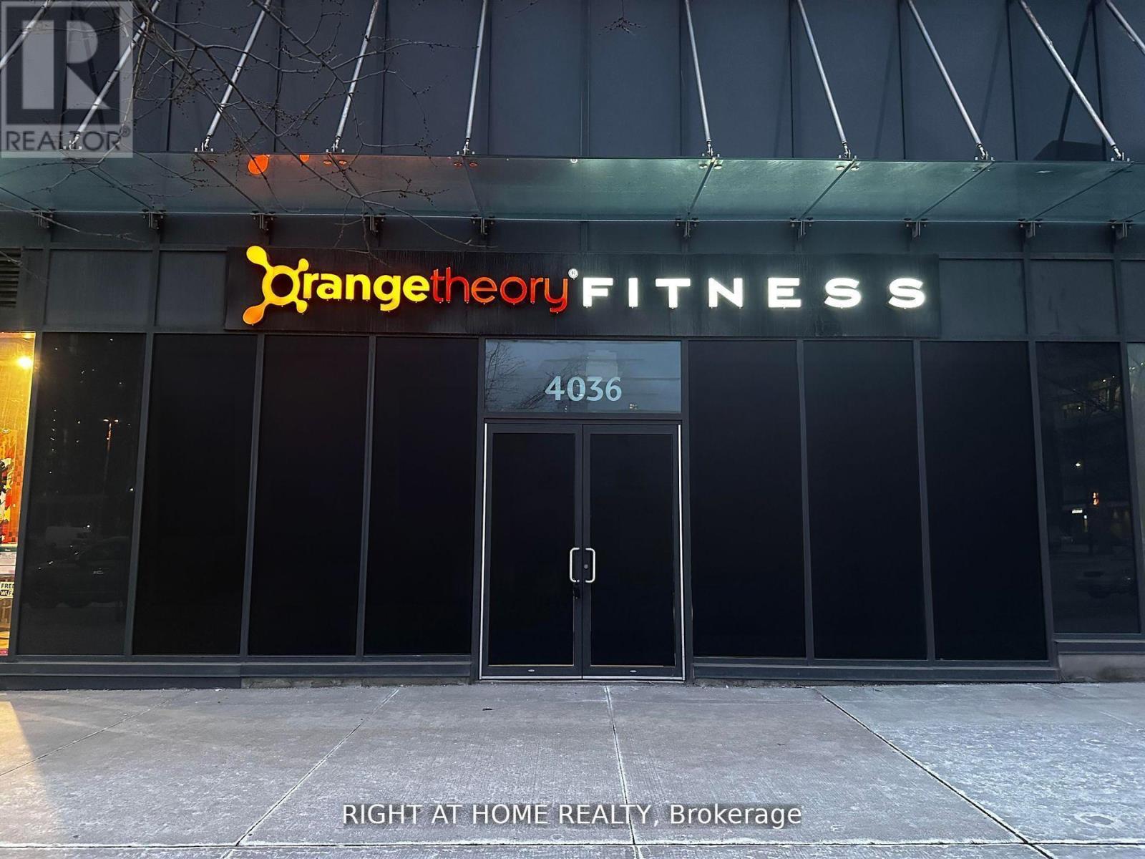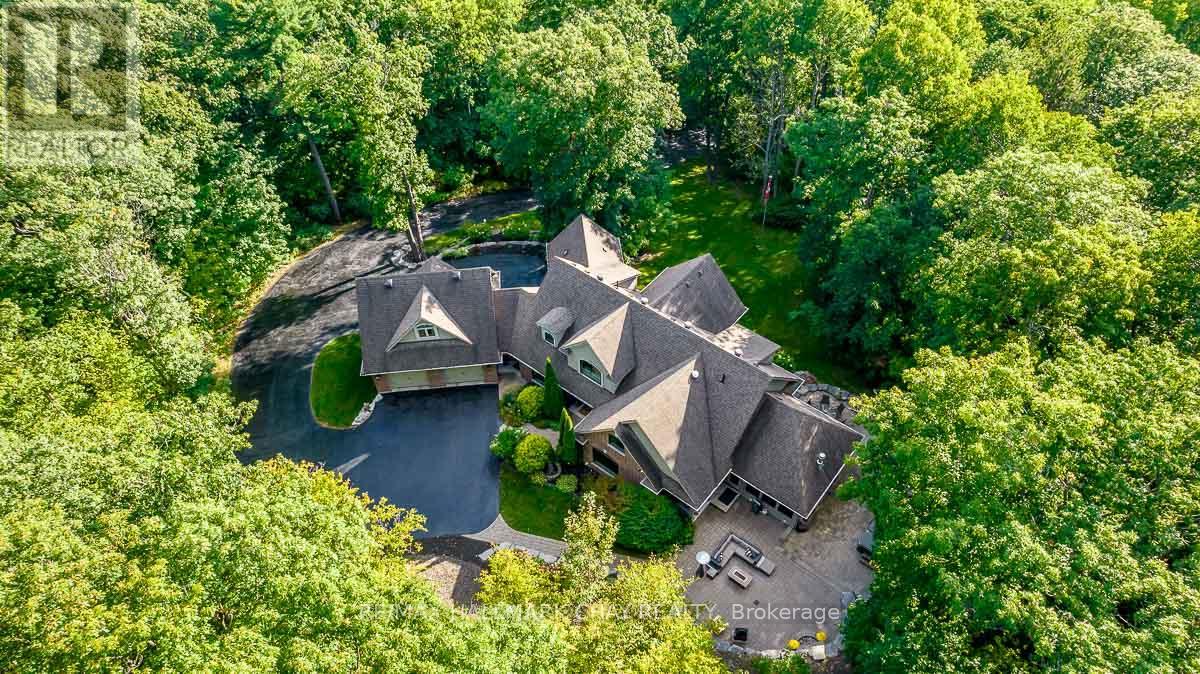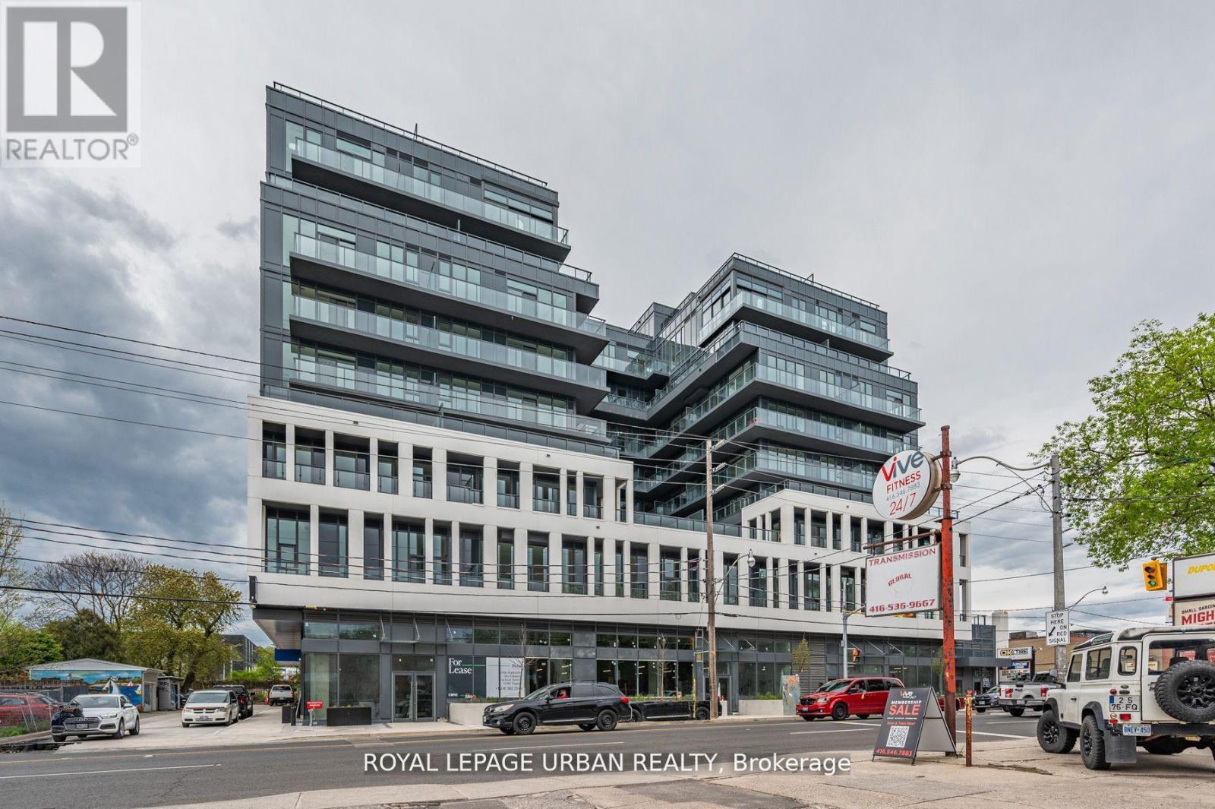13 - 171 Speers Road
Oakville, Ontario
Prime Retail Opportunity in Oakville - 171 Speers Road Welcome to an unparalleled commercial leasing opportunity at 171 Speers Road, a premier retail plaza undergoing a full-scale refurbishment to provide a modern and vibrant business environment in the heart of Oakville. With over 31,000 ag. ft. of ground-floor retail space, this high-traffic destination offers flexible unit sizes tailored to your business needs. Why Lease Here? * High Visibility & Accessibility - Prime location on Speers Road with excellent street exposure * Thriving Retail Hub - Anchored by Film.ca Cinemas and surrounded by major brands like Anytime Fitness, Whole Foods, Canadian Tire, LCBO, Food Basics, Starbucks, and Shoppers Drug Mart. * Strong Traffic & High Population Density - A built-in customer base ensures consistent foot traffic. * Excellent Transit & Connectivity - Close to the Oakville GO Station for easy commuter access. * Competitive rates with long-term lease options available.* Ideal for Retail, Hospitality & Service Businesses - A variety of retail and hospitality will be considered. Don't miss this chance to establish or expand your business in one of Oakville's most sought-after commercial hubs! (id:59911)
RE/MAX Premier Inc.
15 - 171 Speers Road
Oakville, Ontario
Prime Retail Opportunity in Oakville - 171 Speers Road Welcome to an unparalleled commercial leasing opportunity at 171 Speers Road, a premier retail plaza undergoing a full-scale refurbishment to provide a modern and vibrant business environment in the heart of Oakville. With over 31,000 ag. ft. of ground-floor retail space, this high-traffic destination offers flexible unit sizes tailored to your business needs. Why Lease Here? * High Visibility & Accessibility - Prime location on Speers Road with excellent street exposure * Thriving Retail Hub - Anchored by Film.ca Cinemas and surrounded by major brands like Anytime Fitness, Whole Foods, Canadian Tire, LCBO, Food Basics, Starbucks, and Shoppers Drug Mart. * Strong Traffic & High Population Density - A built-in customer base ensures consistent foot traffic. * Excellent Transit & Connectivity - Close to the Oakville GO Station for easy commuter access. * Competitive rates with long-term lease options available.* Ideal for Retail, Hospitality & Service Businesses - A variety of retail and hospitality will be considered. Don't miss this chance to establish or expand your business in one of Oakville's most sought-after commercial hubs! (id:59911)
RE/MAX Premier Inc.
C1 - 4036 Confederation Parkway
Mississauga, Ontario
Incredible Opportunity To Lease At The Coveted Parkside Village Development and at Mississauga's busiest intersections Burnhamthorpe/Confederation. Unparalleled Foot Traffic For Your Business. Steps From Square One. Remarkable Possibilities For Your Business In An Fast Growing Residential + Business Hub! This Unit Has A Functional Layout + Utilities, Including But Not Limited To: Handicapped Accessible Ramp, 3 Private Bathrooms w/ Showers (1 Handicapped accessible) & 1 Powder Room, A Functional Large Concierge/Admin Desk, & Much More! This Location Is Ready For Your Business To Take Over And Customize To Your Customer's Needs! (id:59911)
Right At Home Realty
8 Nora Road
Toronto, Ontario
View the award-winning backyard: https://executiveagency.ca/8NoraRoad. Exquisite Custom Home in Etobicoke Fully Furnished & Move-In Ready, A breathtaking 4,600 sq. ft. (incl. basement) contemporary masterpiece on a quiet, mature street in the heart of Etobicoke. Designed to impress with high-end finishes, custom millwork, and meticulous details throughout. The main level boasts a sun-filled open-concept layout, oversized picture windows, and a chefs kitchen with a large island perfect for entertaining. Enjoy a stunning living room with a natural stone gas fireplace, formal dining, a family room, a stylish powder room, and a welcoming foyer. The upper level features a skylit hallway leading to the primary suite with a spacious walk-in closet and spa-like ensuite with heated porcelain floors. Three additional bedrooms each have ensuite baths and walk-in closets, plus a laundry room and linen closet. The lower level offers expansive family spaces with heated floors, an extra bedroom with a 4-piece bath ideal for guests or a nanny suite, plus a secondary laundry. The backyard is an entertainers dream. Large saltwater pool, cabana, sectional seating, and dining area. Prime location! Walk to Islington Village, Kipling Station, and top amenities. Minutes from Kingsway College School & top-rated Catholic schools. Only 20 minutes to Downtown & Pearson Airport. Don't miss this rare opportunity schedule your private viewing today! Option to lease unfurnished available, inquire within. Utilities extra. Landlord to maintain pool grass. House is wired both inside and out with Sonos and security cameras running 24 hours a day. Monitored alarm system included. (id:59911)
Forest Hill Real Estate Inc.
35 Saxon Road
Barrie, Ontario
Why rent when you can own? Live in one unit and let the other unit help pay your mortgage.LEGAL DUPLEX. Two bedroom carpet free upper unit with stainless steel appliances. Openconcept, two bedroom lower unit, also with stainless steel appliances. Both units will bevacant on closing, so you can choose your tenant. Located minutes from Lake Simcoe'sKempenfelt Bay with numerous parks, beaches, marinas, hiking trails and more just a stonesthrow away. Just down the road, along Mapleview, you will find a variety of great shopping anddining options, that will service all of your needs. You can also experience great shopping,dining and entertainment in downtown Barrie along Dunlop Street. Conveniently located justminutes to Highway 400 as well as Barrie South GO Station, providing an easy commute. 3Minutes to Popular Chain Restaurants. 5 Minutes to Barrie South GO Station. 6 Minutes to BigBox Retail Outlets. 10 Minutes to Hwy. 400 and Innisfil Beach. 18 Minutes to Johnson's Beach.20 Minutes to Georgian College. 45 Minutes to Vaughan Metro Centre Subway. (id:59911)
Royal LePage Signature Realty
1 Pierce Court
Springwater, Ontario
Welcome to Forest Hill Estates - where Luxury Meets Tranquility. Discover unparalleled privacy and elegance in Midhurst, one of the most prestigious neighborhoods of Simcoe County. This remarkable property boasts over 4.3 acres of lush, mature gardens and tree canopy, offering serene shade and complete seclusion. Your Dream Home Awaits! As you pass through the private gate and ascend the winding driveway, this custom-built Daycore home reveals itself as a masterpiece of design, function and character. This unique 6-bedroom, 6-bathroom executive residence features soaring cathedral ceilings, expansive windows, floor-to-ceiling stone fireplace at its heart. Impeccably designed eat-in kitchen is a Chefs Paradise with modern appliances, ample space for gathering family and guests, adjoining sitting area for cozy mornings. Escape to the elegance of the primary bedroom with its Juliette balcony, spacious walk-in closet, spa-like ensuite offering the ultimate personal retreat. Additional highlights of the main floor design include convenience of laundry room, oversized mudroom, direct access to the upper garage. Spacious second level offers two distinct wings - 2-bedrooms with a shared semi-ensuite to one side, and a 3rd bedroom with a private ensuite to the other. Central sitting area ties this level together beautifully. Natural light floods the inviting full, finished lower level space, featuring multiple walkouts, rec room, wet bar, pool table, home theatre, gym and more. Ideal for hosting a home business, this level can also be transformed into standalone living quarters for family, guests or tenants. Extend your living space outdoors showcasing impeccable stonework, expansive patios, mature trees and gardens framing the property, and the fully screened-in Muskoka room with two-way gas fireplace. Perfect for year-round enjoyment! Welcome to your dream home - a private sanctuary that perfectly blends sophistication, comfort and unmatched natural beauty. (id:59911)
RE/MAX Hallmark Chay Realty
Lower - 1218 Corby Way
Innisfil, Ontario
Beautiful Bright, Legal Basement Apartment in Newer Innisfil Neighbourhood. 2 Bedroom, 1 Bathroom Unit w/Separate Entrance and Separate Laundry. Huge Closet Space. Upgraded Unit w/Modern Flooring, Pot Lights, Bathroom w/Glass Shower and Large Windows. One Parking Included. Tenant to Pay 30% Utilities. Unit is Move-in Ready. Credit Check, Employment Verification, Proof of Income, References Required. (id:59911)
Right At Home Realty
20 Park Hill Road E Unit# 302
Cambridge, Ontario
Welcome to 20 Park Hill Rd East, affectionately known as “The Classic Shoe Building.” Steeped in history and character, this iconic post-and-beam structure was originally built in 1901 as the home of the Getty and Scott Shoe Company. Perfectly situated between Ainslie and Water Street at the gateway to vibrant Galt City Centre, this landmark building offers unmatched visibility and charm for your business. With extensive interior updates and a beautifully refreshed exterior, it’s the ideal place to make a lasting impression. This particular unit features 656 sq ft of bright, versatile third-floor space—ideal for studios, offices, creative enterprises, and more. Make your mark in one of Cambridge’s most recognizable buildings! (id:59911)
Exp Realty
39 John Dallimore Drive
Georgina, Ontario
New 4-bed + den, 4-bath 2-storey home backing onto a ravine. Features 10 ceilings and luxury upgrades throughout, including wire-brushed Angora hardwood floors and custom 12"x24" porcelain in foyer, powder room, breakfast area, kitchen, and all 2nd-floor bathrooms. Open-concept layout connects dining, servery, living, and kitchen. Gourmet kitchen with extended soft-close cabinetry, herringbone backsplash (stove to ceiling), Quora Alaskan White quartz counters, waterfall island with bar seating, and high-end KitchenAid SS appliances.Living room with fireplace and large windows overlooking ravine and wildlife. 4 spacious bedroomsprimary with 2 walk-in closets, a linen closet, and a 5-pc ensuite (his & hers sinks, frameless shower with porcelain & granite mosaic tile, and a freestanding tub).2nd bedroom has private 4-pc ensuite; 3rd and 4th share Jack & Jill 5-pc bath. Tiled laundry room with vanity and new Whirlpool appliances.Located in desirable Keswick, 20 minutes from Newmarket. Includes central vac, A/C, tankless hot water, window coverings, 2 garage openers, and fenced backyard (May 2025). Walk-out basement not included in rent. (id:59911)
Royal LePage Rcr Realty
157 Sunforest Drive
Brampton, Ontario
Welcome To 157 Sunforest Drive, A Beautifully Maintained Family Home Presented For The Very First Time By Its Original Owner. This Spacious And Thoughtfully Designed Residence Offers Over 2,600 Sq-Ft Of Living Space, Featuring 4 Exceptionally Large And Comfortable Bedrooms, 4 Bathrooms, And A Fully Finished Basement Complete With A Second Kitchen-Perfect For Extended Family Living Or Entertaining. The Main Level Showcases A Bright And Functional Layout, Including A Generous Eat-In Kitchen With A Walk-Out To A Raised Deck, Ideal For Enjoying Summer Evenings And Outdoor Dining. Throughout The Home, You'll Find An Abundance Of Well-Planned Storage Solutions, Ensuring Everything Has Its Place And Enhancing Daily Functionality. Recent Updates Include A New Roof Installed In 2024, Offering Added Peace Of Mind. Nestled In One Of Brampton's Most Established And Sought-After Neighborhoods, This Home Is Surrounded By Top-Rated Schools, Scenic Parks, Convenient Public Transit, And A Wide Range Of Shopping And Dining Options. A Rare Opportunity To Own A Meticulously Cared For Home In A Prime Location, Offering Space, Comfort,A nd Lasting Value. (id:59911)
RE/MAX West Experts Zalunardo & Associates Realty
50 Selfridge Way
Whitby, Ontario
Welcome to brand new 3-bedroom 3 story Townhouse for lease in Whitby! Beautifully designed home with open concept on the main floor with hardwood, kitchen with ceramic tile, and W/O Deck . The second floor, where you'll find the primary bedroom with large windows, 4 pcensuite bathroom, W/I closet and W/O Balcony. There are 2 additional bedrooms, 4 pc washroom & laundry room. This house has single car garage & inside access from the garage. Close to Hwy 401, shopping malls, grocery stores, banks, schools, and public transit. No smoking & No Pets. Available on June 1st 2025! (id:59911)
Homelife Galaxy Real Estate Ltd.
613 - 500 Dupont Street
Toronto, Ontario
Welcome To Your New Home At The Oscar Residences , Where Modern Luxury Meets Convenience In The Heart Of Annex Community. This Newly Built Corner Unit Offers The Perfect Blend Of Comfort, Style And Functionality. Featuring 2 Bedrooms 2 Baths Spacious Open-Concept Layout With Abundant Natural Light Sleek Kitchen With Stainless Steel Appliances And Quartz Countertops. Every Corner Is Designed For Your Comfort And Leisure. Enjoy The Breathtaking Views Of The CN Tower And Casa Loma. Ideally For Those Desiring A Serene Residential Setting Within Proximity To The Downtown Core, While Also Providing A Peaceful Escape From The City's Lively Atmosphere. Positioned Within Easy Reach Of Subway Lines, Commuting To The City's Bustling Downtown Core Is Swift And Effortless. Has a Walkscore of 91/100: Walkable EVERYWHERE 10 Minute Walk To The Dupont Subway Station,Walking Distance To George Brown College,Close to Shops, Restaurants And Schools.Has A Transit Score Of 96/100Nearby Parks Include Vermont Square Park, JanSibelius Square And St. Albans Square. Amenities Include: Stylish Lobby 24/7 W/Concierge, Parcel Room, Outdoor BBQ Terrace,Chef's Kitchen and Dining Room,Theater Room,Fitness Zone,Pet Spa,Dog Social Lounge. (id:59911)
Royal LePage Urban Realty











