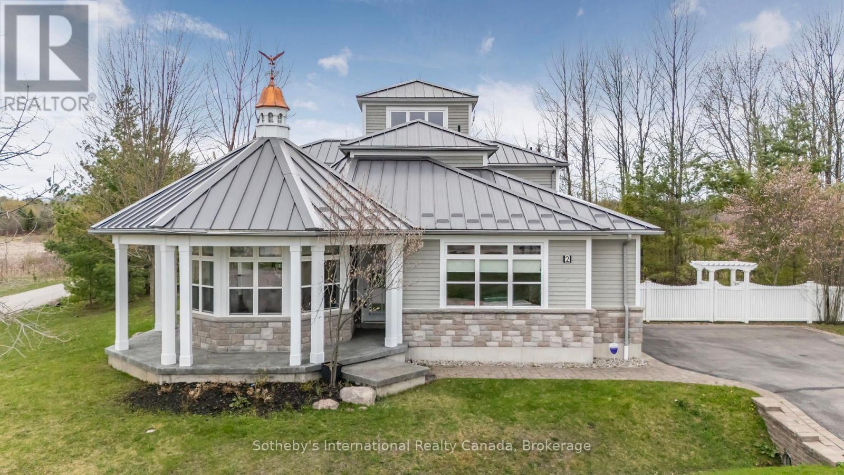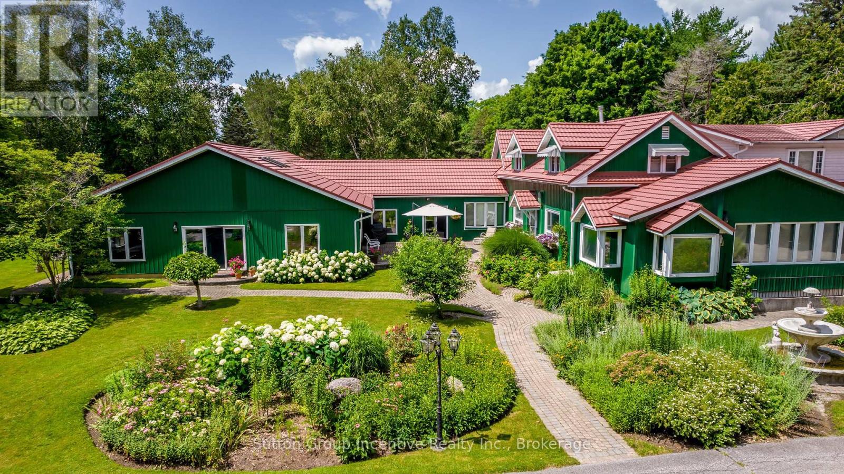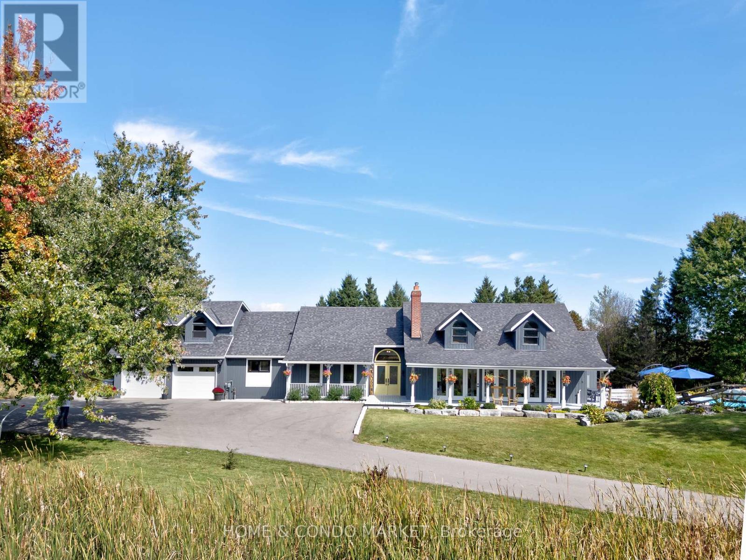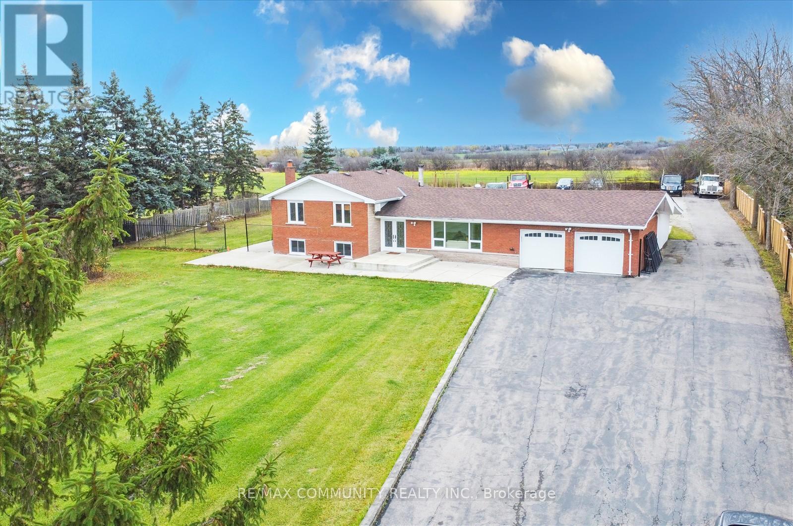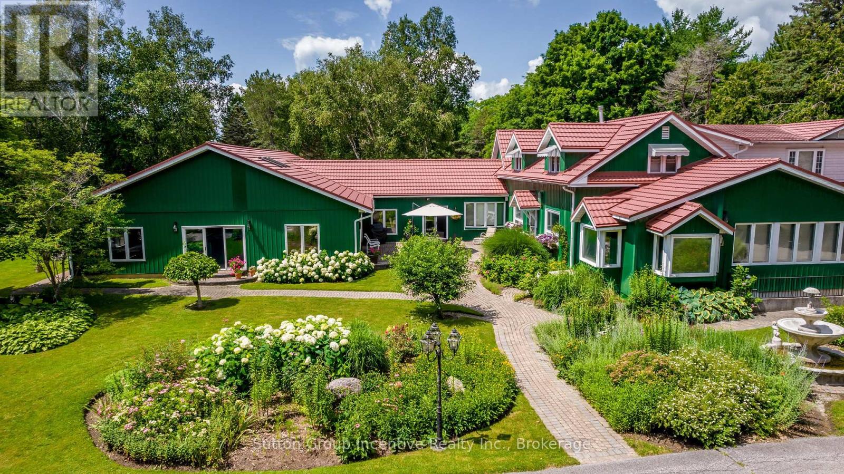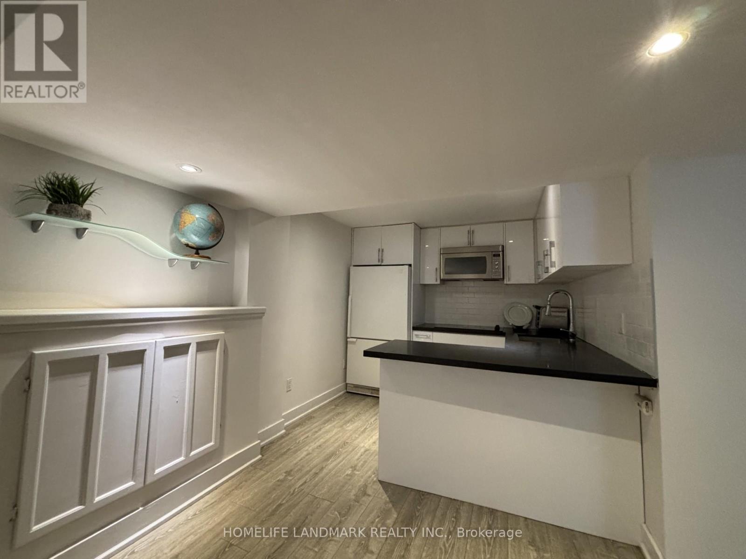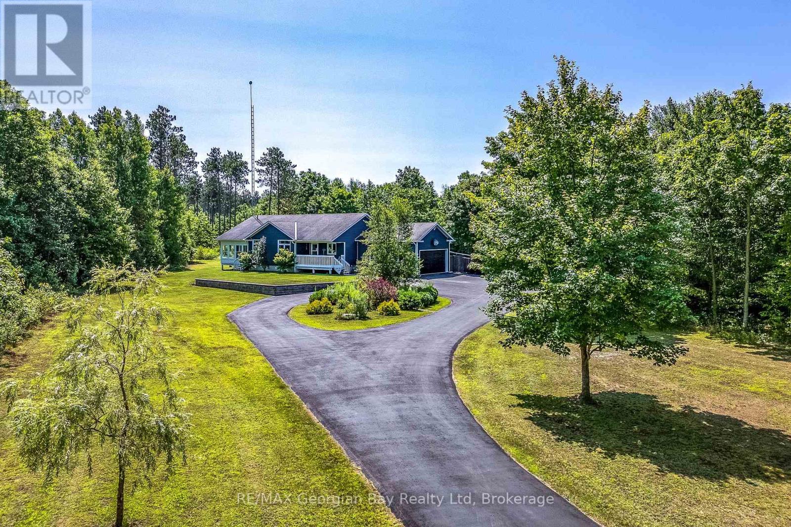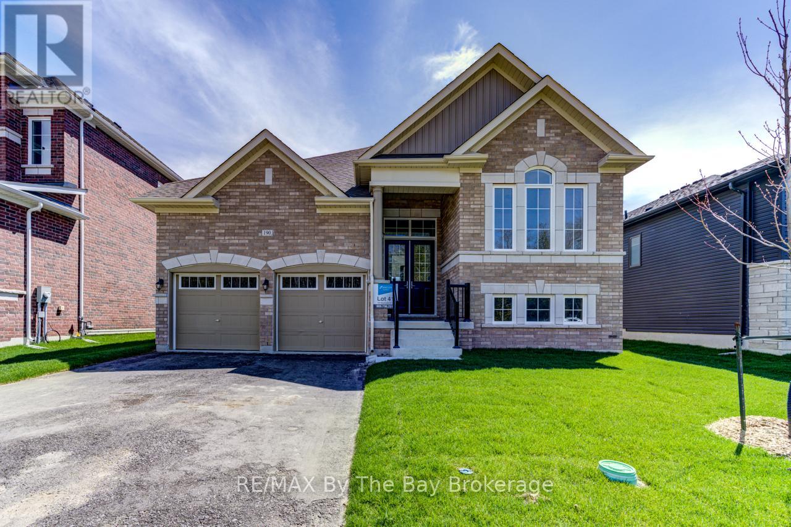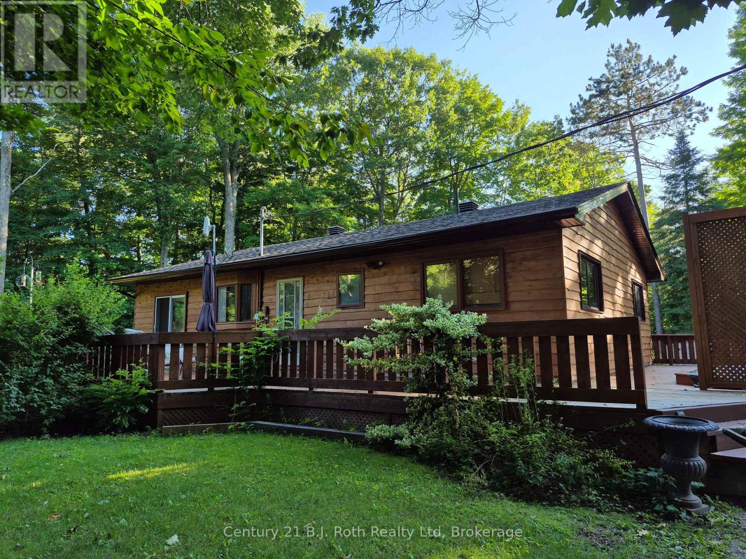2 Swan Lane
Tay, Ontario
With its classic cupola, elegant rooflines, and charming gazebo-style front porch, 2 Swan Lane makes a striking first impression. Tucked at the end of a quiet cul-de-sac in a gated waterfront community in Port McNicoll, this Cape Cod-inspired home offers over 3,000 sq ft of light-filled living space. Inside, the layout flows beautifully from the welcoming foyer to a bright, hexagon-shaped dining room overlooking the porch, an ideal space to host dinners or sip your morning coffee. Vaulted ceilings and oversized windows create a sense of openness in the main living area, where a gas fireplace and walkout to the screened-in porch set the tone for relaxed comfort. The main-floor primary suite includes a walk-in closet, a 4-piece ensuite, while a nearby home office offers a quiet and inspiring place to work from home. The centrally located kitchen is designed for ease and connection, opening into the heart of the house. Upstairs, two bedrooms share a full bath. One of the bedrooms connects to a balcony, while the second bedroom enjoys its private balcony, perfect for morning sun or a quiet moment with a book. Built-in floor-to-ceiling shelving in the hallway offers the ideal space for a personal library or curated display. A loft overlooks the living room and opens to a shared balcony, blending style with function. At the top, a lookout sitting room with transom windows offers treetop views and a serene space for reading, reflection, or stargazing. The basement provides ample storage, while the large double garage adds practical convenience. Outdoors, enjoy evenings around the stone fire pit, or listen to the birdsong from the comfort of your screened-in porch. A public walking trail runs along the northern side of the property. Just a short drive to Midland for shopping, dining, and essential amenities. Swan Lane offers a quiet, elegant lifestyle, whether you're looking for a refined full-time residence or a four-season escape. (id:59911)
Sotheby's International Realty Canada
4361 12 Highway S
Ramara, Ontario
This 123 acre estate, is currently a Family Compound. Legal Application for Change of use has been approved for a 20 person Treatment/Health Centre, Yoga Retreat, and Equine Therapy. You choose. Currently under application to expand to 40 persons. Each property is separately deeded but being "sold as a package". See Floor Plans. This Estate is private and secluded. Includes Four Houses, stables with 20 box stalls (can be increased), a large Workshop, and an Equipment Barn. Indoor swimming pool, outdoor swimming pool, tennis courts, dog pen and pond. Trails throughout the estate and forest. Property is 10 minutes from Orillia, shopping and marinas, within 40 minutes to airports, ski hills and golf course. Easy access to 3 major highways. Field beside barn has potential for an arena. Easy access to 3 major highways. Detailed packages and videos available (id:59911)
Sutton Group Incentive Realty Inc.
15391 Mount Hope Road
Caledon, Ontario
This stunning ranch home offers over 2 acres of pristine land featuring a serene pond, lush woodlot, and an inviting in-ground pool. The property boasts a meticulous restoration with premium finishes and updated mechanicals throughout.Key Features:Gourmet Kitchen: Two-tone custom cabinetry, gold accents, TWO center islands, Jennair & Bluestar appliances, and walkout to a deck and pool area.Spacious Living Room: Expansive sunken living room with a stately fireplace, floor-to-ceiling windows, and sliders leading to a wraparound porch and gardens.Main Level In-Law Suite: Fully self-contained with a gourmet-style kitchen, 2 bedrooms, 2 full baths, and cosy living/dining space. Offers direct access from the main floor and garage - perfect for in-laws or Nanny.Lower Level: Finished recreation space, additional bedroom, luxurious bath, laundry, and ample storage/utility space.This is a rare opportunity to own a luxurious, move-in-ready home with versatile living spaces and unmatched outdoor amenities. A perfect blend of modern meets country. **EXTRAS** Vaulted ceilings in multiple areas of the home.200 AMP electrical service with a sub-panel for the heated garage (separate furnace).Back-up generator for peace of mind.Numerous updates and new mechanical features since 2021 (see full list) (id:59911)
Home & Condo Market
7 Mulock Avenue
Toronto, Ontario
2 Bedroom,1 Bathroom Basement Apartment In Good Neighbourhood And Walking Distance To All Amenities. Close To School,Bank,Grocery Store,Laundromat,Gym,Hardware Store. Separate Entrance. Ideal For Single Professional,Couple,Or Small Family. Access To Cold Room. No Access To Furnace Room Or Sump Pump. Living And Kitchen In 1. No Smoking Or Pets Due To Allergy. All Utilities,Except No Laundry,Cable,Internet. Street Parking With Permit From Service Ontario. (id:59911)
RE/MAX Professionals Inc.
13096 Centreville Creek Road
Caledon, Ontario
Welcome to your dream home! This stunning side-split bungalow boasts 3 + 1 spacious bedrooms and is perfectly situated on a generous 1.03-acre lot, providing the ideal blend of comfort, space, and privacy. With a double car garage and a large driveway accommodating more than 10 vehicles, this property is perfect for families and entertainers alike. As you step inside, you'll be greeted by an open concept living and dining area, perfect for gatherings and family moments. The beautifully updated kitchen features modern built-in appliances, making cooking a delight. Each of the generously sized bedrooms offers ample natural light and space to unwind. The lower level features a separate entrance, complete with a full washroom, an additional bedroom, and a recreational room, making it a perfect suite for guests or a private retreat for family members. Enjoy the tranquility of rural living with the convenience of being just minutes away from Brampton and Bolton. Families will appreciate the school bus pickup and drop-off right in frontof the house. Plus, with a horse ranch located directly across the street and surrounded by multi-million dollar homes, you'll experience the charm of a developing neighborhood while having your private oasis. The backyard is beautifully isolated, bordered by a cornfield, creating a serene setting perfect for relaxing or entertaining. The fully fenced, flat land (150x300 ft) offers endless possibilities for renovation or expansion to create your custom dream home. Conveniently located close to shopping centers and highways, this property combines the best of both worlds peaceful country living with easy access to city amenities. Dont miss your chance to own this spectacular property in a sought after neighborhood. Schedule your private showing today and start envisioning the possibilities! (id:59911)
RE/MAX Community Realty Inc.
14 56th Street S
Wasaga Beach, Ontario
This newly constructed home is nestled on a quiet dead end street, with minimal traffic and is just a short stroll from Beach 6, where you can easily walk to stunning Georgian Bay. This home features bright windows that flood the interior with natural light. The kitchen offers quartz countertops, stainless steel appliances, white cabinetry, a convenient pantry and opens to a spacious living and dining area perfect for entertaining. Step out onto the covered back deck, which is easily accessible from the kitchen. The main floor also includes a laundry room for added convenience. With three bedrooms on the main floor, the primary bedroom stands out with its walk-in closet and private ensuite. The full basement provides great potential for additional development and includes inside access to the garage, offering the option for in-law accommodations if desired. Surrounded by newer homes, this property is ideally located just minutes from shopping and amenities. (id:59911)
Royal LePage Locations North
4361 12 Highway S
Ramara, Ontario
This 123 acre estate, consists of 4 properties 4361,4359, 4321, 4363, it is currently occupied as a Family Compound. Legal Application for Change of use has been approved for a 20 person Treatment/Health Centre, Yoga Retreat, and Equine Therapy. You choose. Currently under application to expand to 40 persons. Each property is separately deeded but being "sold as a package". This Estate is private and secluded. In addition to the Four Houses it includes, stables with 20 box stalls (can be increased), a large Workshop (formerly a stud barn), an Equipment Barn, Indoor swimming pool, outdoor swimming pool, tennis courts, dog pen and pond. Field beside barn has potential for an arena. Trails throughout the estate and forest. Property is 10 minutes from Orillia, shopping and marinas, within 40 minutes to airports, ski hills and golf course. Easy access to 3 major highways. Detailed packages and videos available. (id:59911)
Sutton Group Incentive Realty Inc.
Lower - 342 Lees Lane
Oakville, Ontario
Separate entrance Basement apartment. 2 Bedroom, living room, Full Kitchen, Bath Room & Laundry Room, Storage Room. Modern Kitchen with Stone counter Backsplash. Shared Front Driveway parking, Shared use of backyard. Utilities included. (id:59911)
Homelife Landmark Realty Inc.
63 Concession 9 East Concession E
Tiny, Ontario
Approximately 1800 sq. ft. Well built 3 bedroom bungalow on approximately 57 acres with some of the back part of the property abutting the Tiny Rail Trail. The property also has walking trails. The great room has vaulted ceilings along with hickory hardwood flooring. Open concept kitchen with custom built cupboards made of hickory along with quartz countertops. The breakfast counter contains the sink along with a built in dishwasher. The tops of the counter are made of maple. Main floor laundry plus the master bedroom has a 4 piece ensuite. Another 4 pc bathroom is on the main floor. The basement is finished with 2 rooms, a 4 piece bathroom and a wet bar. There is also access from the basement to the garage. From the dining area, there is a walkout to a 21' x 21' deck. Off the deck on 1 side is an enclosed gazebo with a hot tub. (Installed 2010) On the other side of the deck is access to a large heated 16' x 40' fiberglass inground pool with an 8' deep end and a water fall.. (Installed July 2016) The concrete pool deck is 49' x 15' Bonus is a newly paved circular driveway. There is a Managed Forest Plan available for this property which you need to re-apply for. This plan in turn helps in lowering the property taxes plus gives you the ability to earn income by selling trees which the plan allows you to cut down. Note: A new water tank was installed last november. It is owned. (id:59911)
RE/MAX Georgian Bay Realty Ltd
190 Mapleside Drive
Wasaga Beach, Ontario
All brick bungalow with walking distance to the beach, school, playground and more. Welcome to the Bay floor plan by Zancor Homes. This beautiful layout has 4 bedrooms and 3.5 bathrooms. Enjoy main floor living with an open concept kitchen, breakfast area and living room, with 3 bedrooms and 2.5 bathrooms on the main floor. In the partially finished basement, you'll find an additional bedroom, bathroom and rec-room. This home features many upgrades throughout: smooth ceilings, pot lights, kitchen cabinets, counter tops, stainless steel appliance package, bathroom vanity upgrades, premium bedroom carpets, washer/dryer, AC and more! Book your showing today and don't miss out living in a great community! (id:59911)
RE/MAX By The Bay Brokerage
3 Celestine Court
Tiny, Ontario
Looking for a summer retreat or a peaceful year-round residence? This charming 3-bedroom home offers the best of both worlds nestled in nature, just a short stroll to the beach, and a short drive to town for all your essential amenities. Enjoy a spacious living room, 4-piece bathroom, and convenient laundry. Step outside to a generous backyard ideal for outdoor fun, family BBQs, and cozy evenings around the firepit under a sky full of stars a luxury you wont find in the city! Bring the entire family as this property offers ample parking. A newly built 30x30 garage (with an older concrete pad) offers plenty of space for storage or hobbies. Additional perks include Bell Fibe availability, a second electrical panel in the garage, and property taxes that cover both water service and supply. Bonus: non-exclusive deeded access to nearby land enhances the natural charm of this unique escape. Come see what life can feel like when you trade hustle for harmony. (id:59911)
Century 21 B.j. Roth Realty Ltd
799 Apple Terrace
Milton, Ontario
Ravine lot with breathtaking views! A brand-new Detached Home in Milton, a most sought-after neighborhood of Sixteen Mile Creek. This exquisitely designed house is the ultimate combination of contemporary style and practical living, making it suitable for both professionals and families. Perfect for entertaining or daily living, this open-concept space boasts high ceilings, Large windows throughout, and a bright, airy design with smooth flow. Featuring 5spacious bedrooms along with Den on main Level, plenty of storage space. A calm main bedroom with Large Walk-in Closet, The gourmet kitchen has BeautifulGranite countertops and Backsplash, stainless steel appliances, stylish cabinetry, and a sizable Center Islandfor creative cooking. Alot of natural light, improved curb appeal! well situated in the affluent Milton neighborhood, A short distance from stores, near parks, schools, upscale dining options and quick access to the Highways. This exquisitely crafted residence in one of Milton most desirable neighborhoods is the pinnacle of modern living. Don't pass up the chance to claim it as your own! (id:59911)
Royal LePage Premium One Realty
