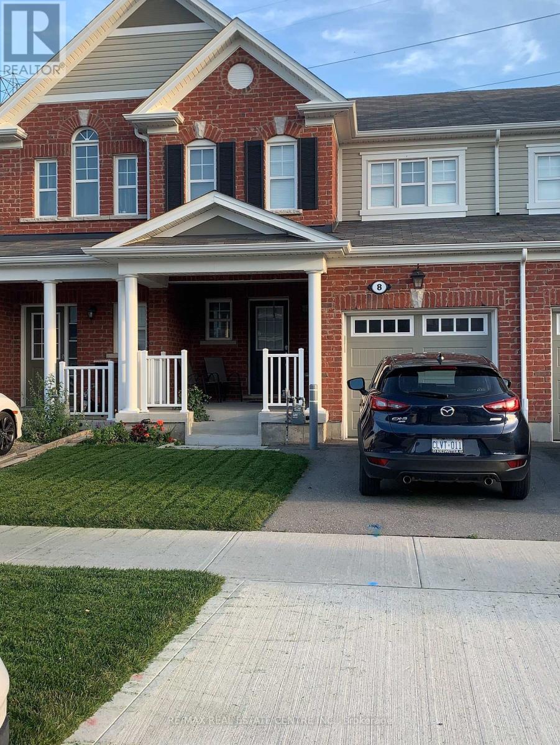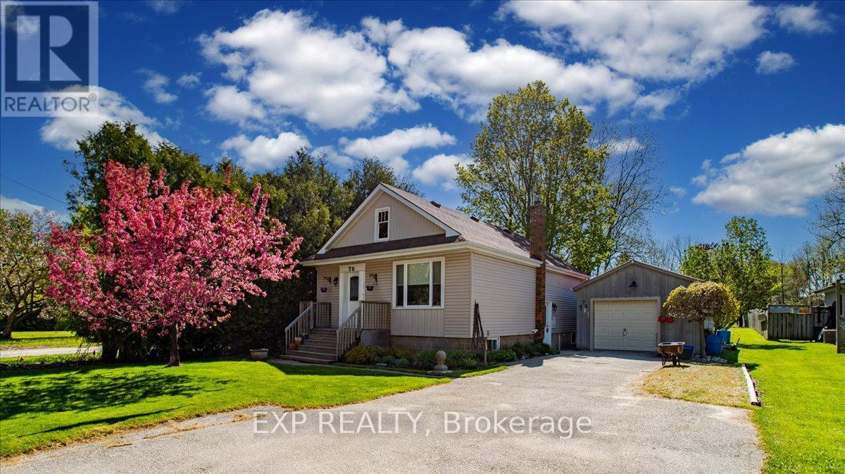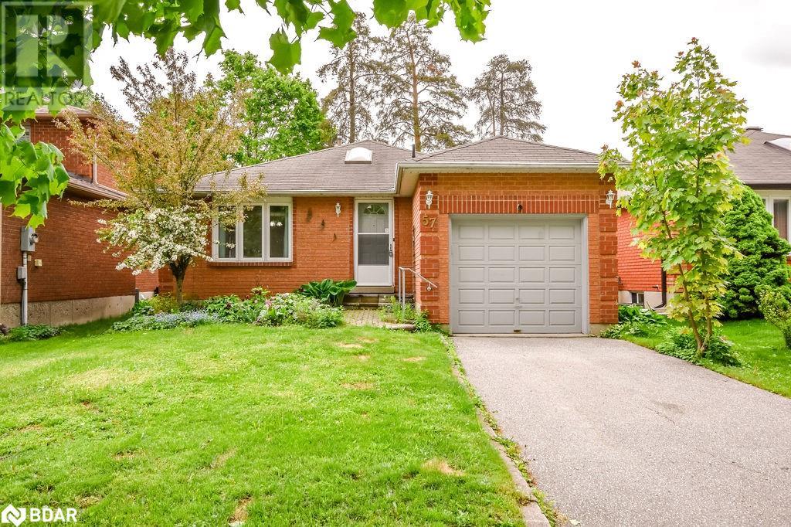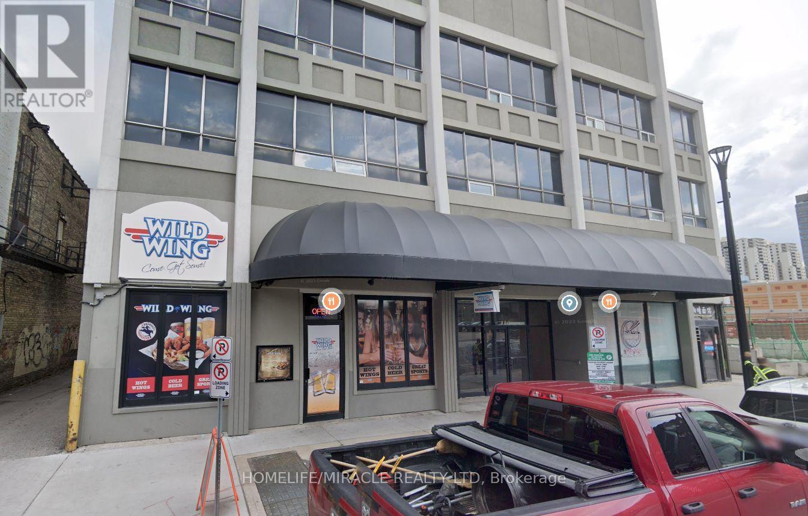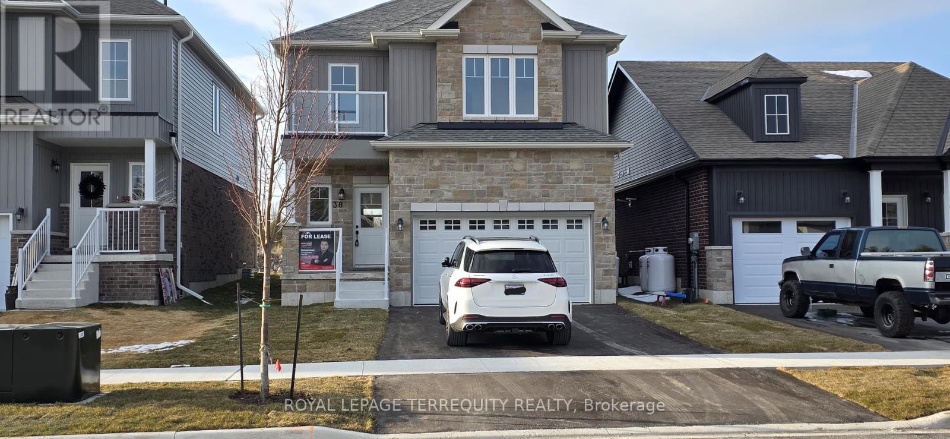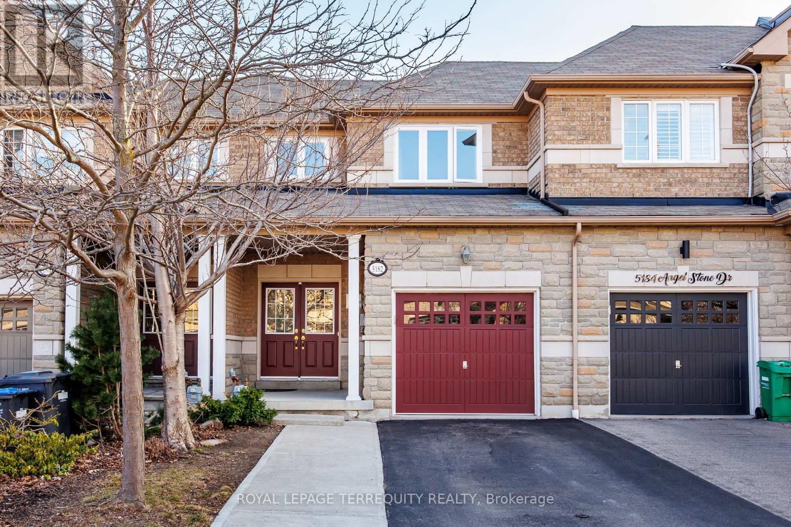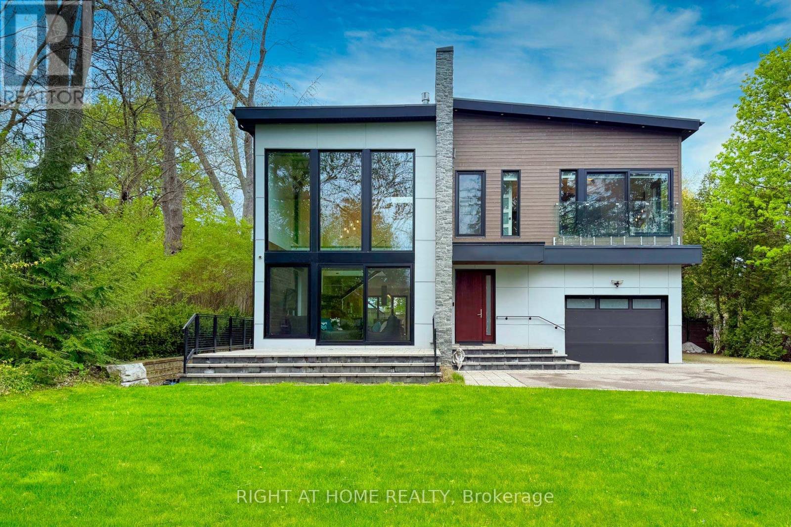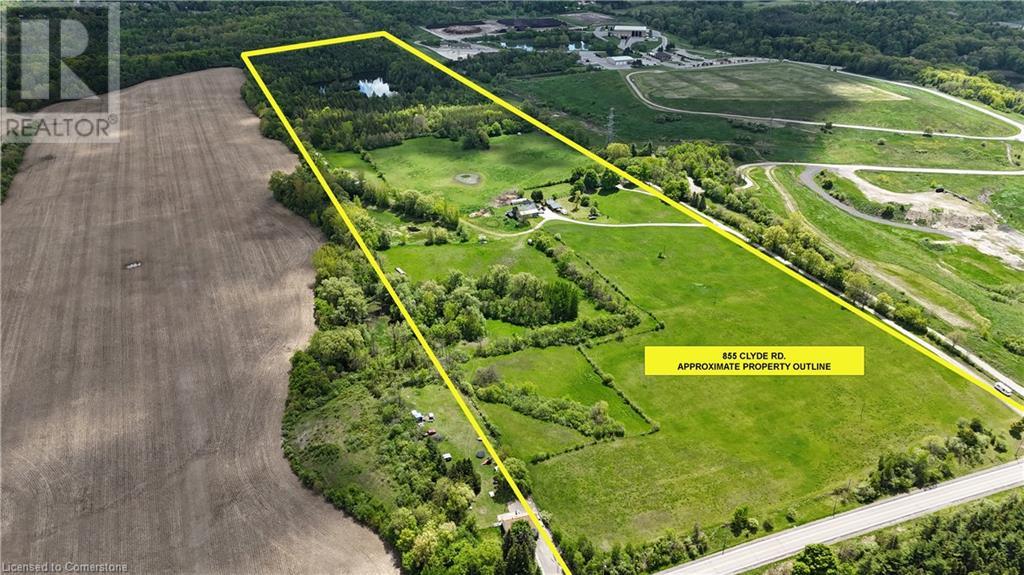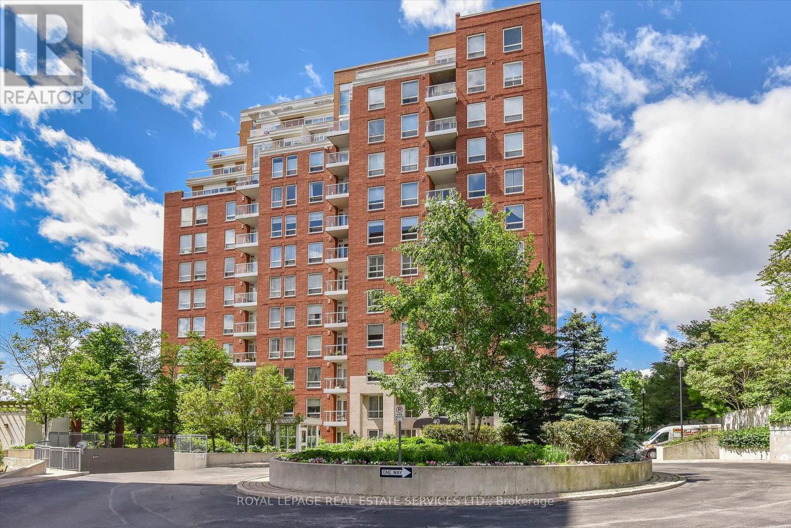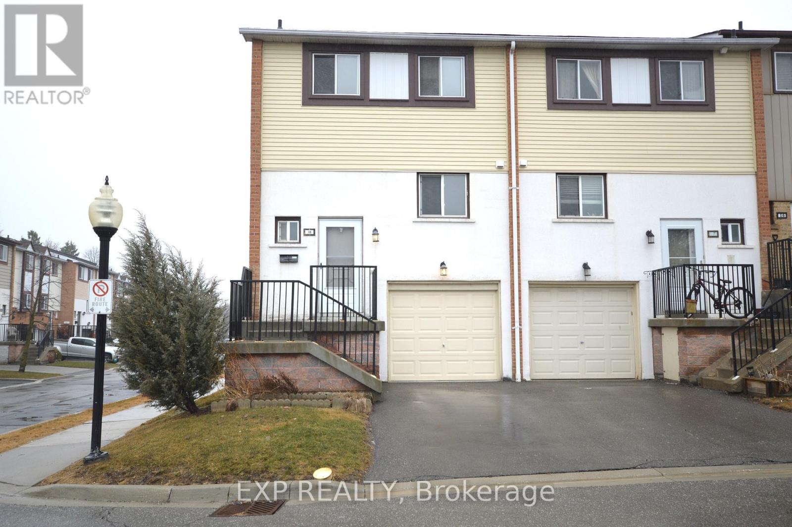8 Watermill Street
Kitchener, Ontario
Welcome to 8 Watermill Street a beautifully maintained Mattamy home in the desirable Topper Woods community. This spacious property offers 3 bedrooms and 3 bathrooms, perfect for growing families. Enjoy a modern kitchen with granite countertops and brand-new stainless steel appliances, complemented by elegant hardwood floors in the dining and great rooms. The master bedroom features a walk-in closet, an additional double-door closet, and a luxurious 4-piece ensuite. Located in a quiet, family-friendly neighborhood, just minutes from Highway 401 and close to top-rated schools, shopping, restaurants, parks, and all essential amenities. Includes garage door opener with remote/keypad, clothes washer and dryer, and all existing light fixtures. A perfect place to call home! (id:59911)
RE/MAX Real Estate Centre Inc.
79 Elma Street S
Blue Mountains, Ontario
Motivated Seller Is Offering This Charming Home Situated On A Very Large 60 By 196 Foot, Quiet Lot, In Sought After Thornbury. Approximately 800 Sq Feet Upstairs Provides A Cozy Open Concept Kitchen/Living/Dining Room. Two Bedrooms And A Bathroom Round Out The Upper Level. The Basement Offers Plenty Of Space, With One Finished Room, A Bathroom And Laundry - With The Possibility For More! The Detached Garage Is Over-Sized For One Car And Allows Endless Workshop Possibilities. Sit On The Back Deck And Enjoy The Peace And Tranquility Of This Mature Lot. Lovingly Maintained, This Home Needs Nothing And Offers Exceptional Value. Why Rent Or Pay Condo Fees, When You Can Purchase One Of The Only Move-In Ready Homes In This Price Range! Low Cost Of Living And Property Taxes Make This An Even Better Deal. 10 Minutes To The Village At Blue Mountain. Conveniently Located Between Collingwood And Meaford. Easy Walk To The Amazing Restaurants And Shopping Of Thornbury. This Is A Must See! Shingles, Furnace & AC Replaced In 2009. Newer Windows Throughout. (id:59911)
Exp Realty
57 Irwin Drive
Barrie, Ontario
Charming 2-Bedroom Detached Home for Lease – 57 Irwin Drive, Barrie. Located in a quiet, family-friendly neighbourhood, this well-kept detached home offers 2 spacious bedrooms, 1 full bathroom, and a bright, open-concept living space. The eat-in kitchen features a walkout to a private, fenced backyard—perfect for outdoor enjoyment. Additional features include an unfinished basement offering ample storage space, private driveway and garage parking, and in-unit laundry for your convenience. Just minutes from schools, parks, shopping, and Hwy 400, this home provides comfort and accessibility in one of Barrie’s most desirable areas. Lease $2500 +Utilities. A++ tenants only. Rental application, full Equifax report, proof of income and supporting documents, photo id and references required. (id:59911)
Revel Realty Inc.
186 King Street
London East, Ontario
Exciting Wild Wing Opportunity in Downtown London! This well-established and fully equipped Wild Wing is located in a high-traffic area, surrounded by offices, entertainment venues, and a vibrant nightlife scene. With a strong customer base and multiple revenue streams, including dine-in, takeout, and delivery, this business offers incredible growth potential. The inviting atmosphere makes it a go-to spot for sports fans, casual diners, and nightlife seekers. Whether you're an experienced operator or looking to step into the hospitality industry, this turnkey opportunity is ready for you to take over and start earning from day one! (id:59911)
Homelife/miracle Realty Ltd
38 Hillcroft Way
Kawartha Lakes, Ontario
We ere excited to Welcome you to this Beautiful, Brand New Never Lived, Ready to Move In a 4Bedrooms Double Garage Detached House in Bobcaygeon! All bedrooms are spacious and bright! Lots of day lights throughout this house. Direct access to Garage, Walk Out to Backyard. Mins to Downtown Bobcaygeon, Restaurants, Groceries, Medical and More! Surrounded by Lakes, Beach, Yacht Club (id:59911)
Royal LePage Terrequity Realty
5182 Angel Stone Drive
Mississauga, Ontario
Located in the sought-after Churchill Meadows neighborhood of Mississauga, 5182 Angel Stone Drive is a beautifully maintained freehold townhouse offering comfort and convenience. This two-story home features three spacious bedrooms and two full bathrooms on the upper level, providing ample space for families. The main floor boasts 9-foot ceilings and high-quality hardwood floors, creating a warm and inviting atmosphere. The open-concept layout seamlessly connects the living and dining areas, perfect for entertaining guests. The large kitchen is equipped with granite countertops and abundant storage space, catering to all your culinary needs. Finished Basement with 3-Piece Bath. Do not miss! (id:59911)
Royal LePage Terrequity Realty
13 - 3483 Widdicombe Way
Mississauga, Ontario
This immaculate, bright, and airy two-storey unit offers tranquil views of a serene wooded area and features a private ground-level walk-out patio, perfect for unwinding in privacy. Meticulously maintained, the home boasts an open-concept living area with elegant laminate flooring, sleek stainless steel appliances, and stunning quartz countertops in the kitchen. The unit includes two spacious bedrooms, two full bathrooms, and a convenient half bath, as well as one locker and one underground parking spot. Enjoy unbeatable convenience with proximity totop-rated schools, the University of Toronto-Mississauga campus, parks, Erindale GO station, and shopping hubs like South Common Mall and Erin Mills Town Centre. Credit Valley Hospital and the South Common Community Centre (currently undergoing an exciting $45 million renovation) are also just a short distance away. With major highways close by and a high walk score, this location supports an active, healthy lifestyle where most errands can be easily accomplished on foot. (id:59911)
Sotheby's International Realty Canada
1207 Stirling Drive
Oakville, Ontario
Welcome to 1207 Stirling Drive, a striking contemporary Bone Structure home (2016) with a galvanized steel frame, offering approx. 5,745 sq. ft. on a premium lot at the end of a quiet cul-de-sac, just south of Lake Shore. Enjoy partial lake views and an architectural blend of modern design and natural beauty. The open-concept layout boasts soaring ceilings and expansive floor-to-ceiling windows that flood the space with natural light and frame uninterrupted outdoor views. The living room features a 21' ceiling, a striking interior/exterior stone fireplace wall, and sliding doors that open to a large front stone patio with no front neighbour, offering added privacy and tranquility. Anchoring the home is a sleek Italian-made MUTI chefs kitchen with ample cabinetry, a 13' island, and tri-folding glass doors that open to a private backyard retreat featuring a heated saltwater pool, waterfall, and whirlpool hot tub. An oversized dining room enhances the flow between interior and exterior spaces, perfect for seamless entertaining. The upper level features a spacious primary suite and open loft with partial lake views. The suite features reclaimed wood accents, a luxurious 5-piece ensuite, and full-wall Juliet sliding glass doors. The lower level offers radiant heated floors, a large rec room, media room, fifth bedroom, 3-piece bath with sauna, and dual access points for added flexibility. Additional features include future elevator provision, skylights, heated towel racks, tilt/turn windows, irrigation system, backup generator, and parking for 9 vehicles. Just a short walk to the Waterfront Trail along Lake Ontario and minutes from Appleby College, Coronation Park, Downtown Oakville, Bronte Village, and all the amenities that beautiful Oakville has to offer. (id:59911)
Right At Home Realty
855 Clyde Road
Cambridge, Ontario
Incredible opportunity to acquire 68 acres of prime land within the Cambridge city limits. Located near the Clyde Rd. & Dobbie Dr. Industrial Park and within the proposed extension of McQueen Shaver Blvd.(Ring Rd.). This property offers unmatched potential. Suitable for high-density residential, or industrial uses. A rare find with exceptional investment upside in a rapidly growing area. Features include a 3 bedroom residence, 2 barns (currently used for equestrian boarding), and 2 additional outbuildings. (id:59911)
Royal LePage Crown Realty Services
19 Dunsany Crescent
Toronto, Ontario
Welcome to this superb family home located in a convenient desirable location in the North Etobicoke area. This semi detached backsplit has over 2500 square feet of living space. It has 3 bedrooms on the 2nd floor, 1 bedroom on the main floor which can also be used as an office plus 2 more bedrooms in the basement. It also has a large family/rec room which is great for entertaining guests. The main floor living room has a huge picturesque window that steps down to the grand dining room area. The family sized kitchen was previously upgraded with granite countertops, stainless steal appliances and a kitchen island breakfast bar. The kitchen overlooks a very spacious backyard which is great for BBQ's with family and friends. It also includes a new 13 x12 foot shed that is approximately 10 feet high. Perfect for storage. It is steps to schools, shops, grocery, transit, parks and close to main highway. This home is great for a large family so come take a look and make it your own. (id:59911)
Ipro Realty Ltd.
Lph1 - 40 Old Mill Road
Oakville, Ontario
SPECTACULAR VIEWS! UPSCALE LIVING! Welcome to Oakridge Heights, an exclusive enclave of three prestigious mid-rise condominiums perched above the ravines of Sixteen Mile Creek! This stylish 2+1 bedroom lower-level penthouse has been beautifully upgraded and offers nearly 1,500 square feet of luxurious living space. Designed with both comfort and entertaining in mind, this elegant suite features hardwood flooring, crown moldings, and a spacious living room with gas fireplace that flows seamlessly into the dining area. The gourmet kitchen boasts granite countertops, stainless steel appliances, and walkout to a private balcony with breathtaking views of Sixteen Mile Creek. The generous primary bedroom offers a walk-in closet and four-piece ensuite with jetted tub. A second bedroom with its own four-piece ensuite, a versatile den or third bedroom, powder room, and in-suite laundry with a full-sized washer and dryer complete the layout. Additional features include two side-by-side underground parking spaces and a convenient storage locker - all on the same level. Enjoy resort-style amenities including an indoor pool, sauna, fitness centre, party room, security, an outdoor patio with barbecues nestled among mature trees, beautifully landscaped grounds, and ample visitor parking. Ideally located within walking distance of restaurants, shopping, Sixteen Mile Creek, and Oakville' vibrant downtown core. A commuters dream - just steps to the GO Station and minutes to the QEW. (id:59911)
Royal LePage Real Estate Services Ltd.
10 - 18 Moregate Crescent
Brampton, Ontario
Welcome to 18 Moregate a Beautiful 3 bedroom End unit condo-townhouse. Freshly painted with a spacious open-concept main floor. New Light Fixtures throughout the house and new kitchen floor. Very spacious Primary Bedroom with walk-in Closet. Finished basement with walkout into backyard and garage access. Close to amenities Hospital, schools, public transit. Nearby ravine and parks. (id:59911)
Exp Realty
