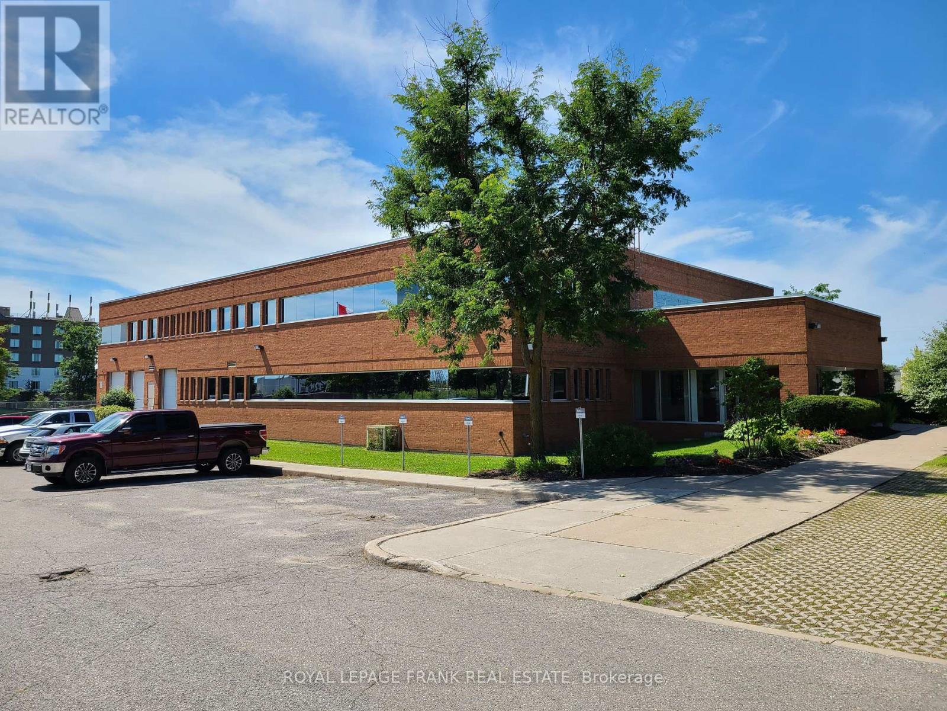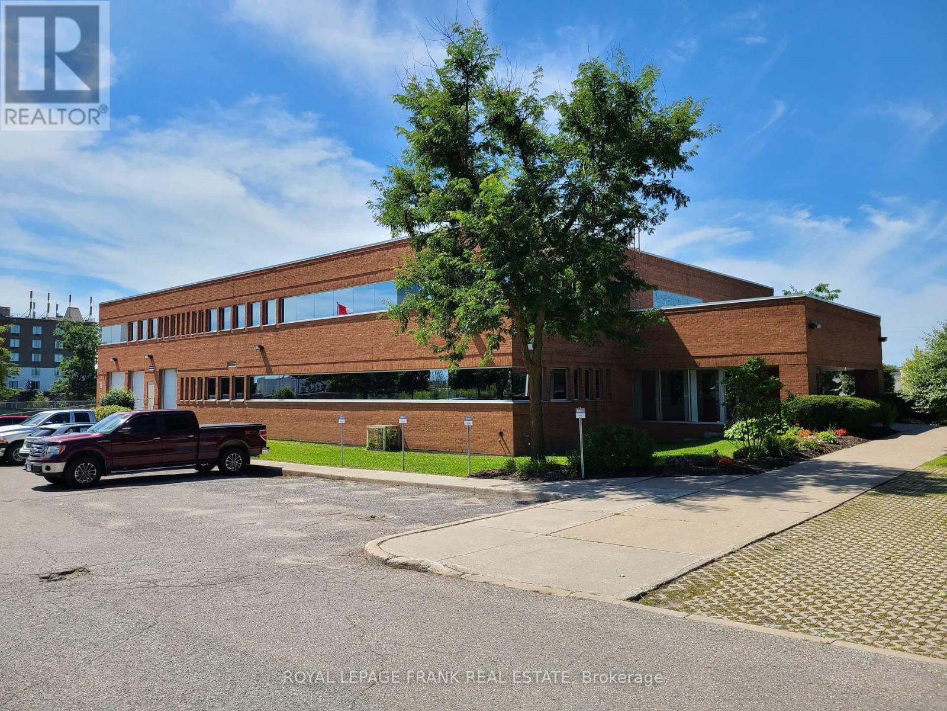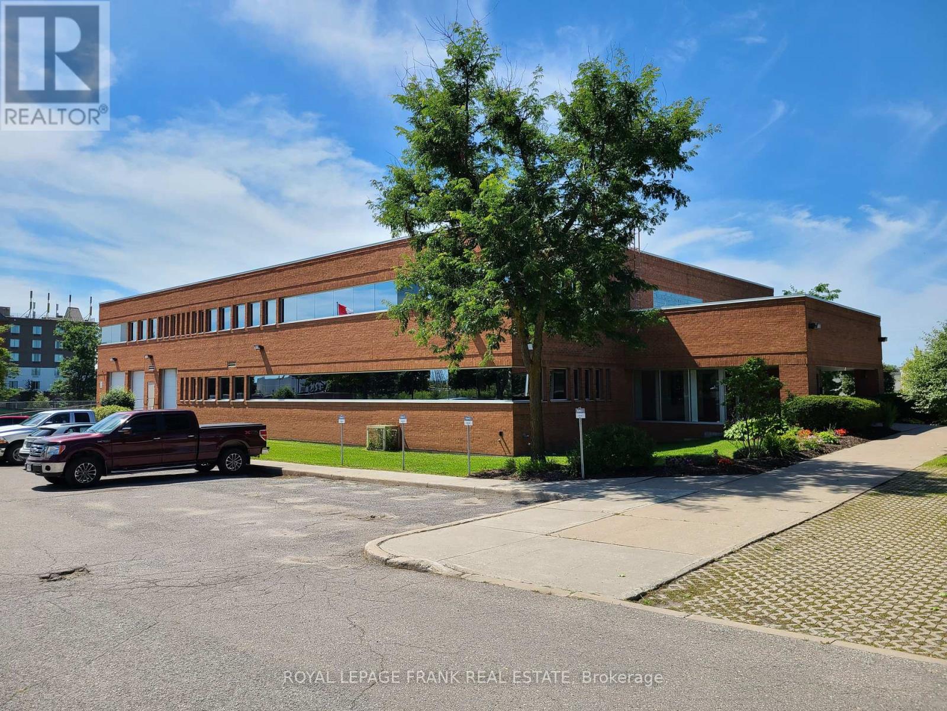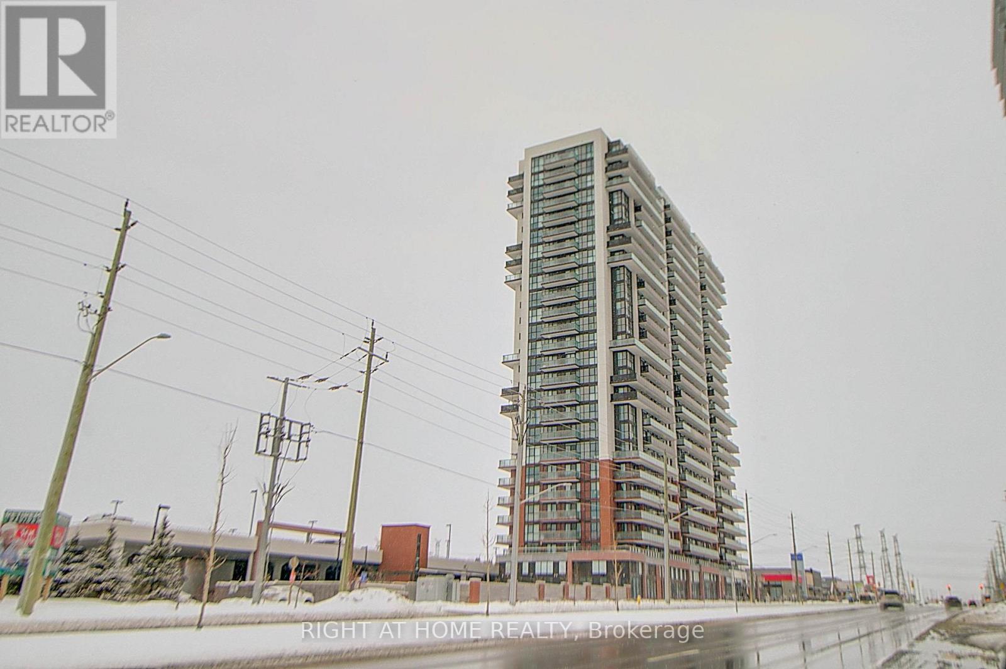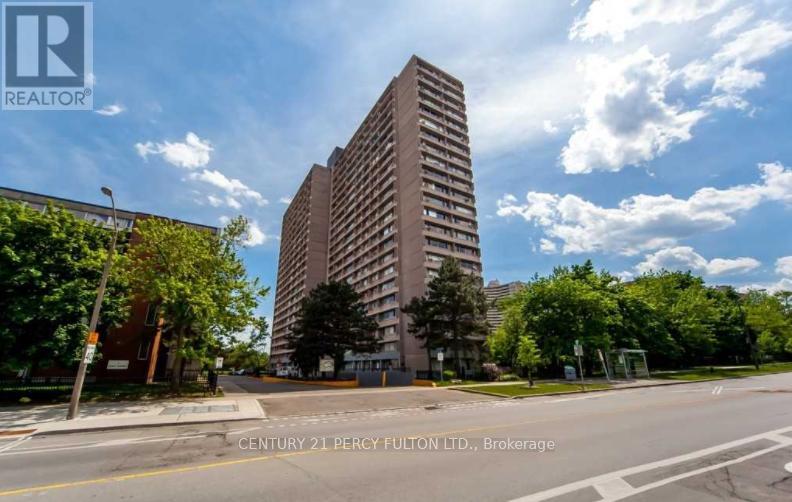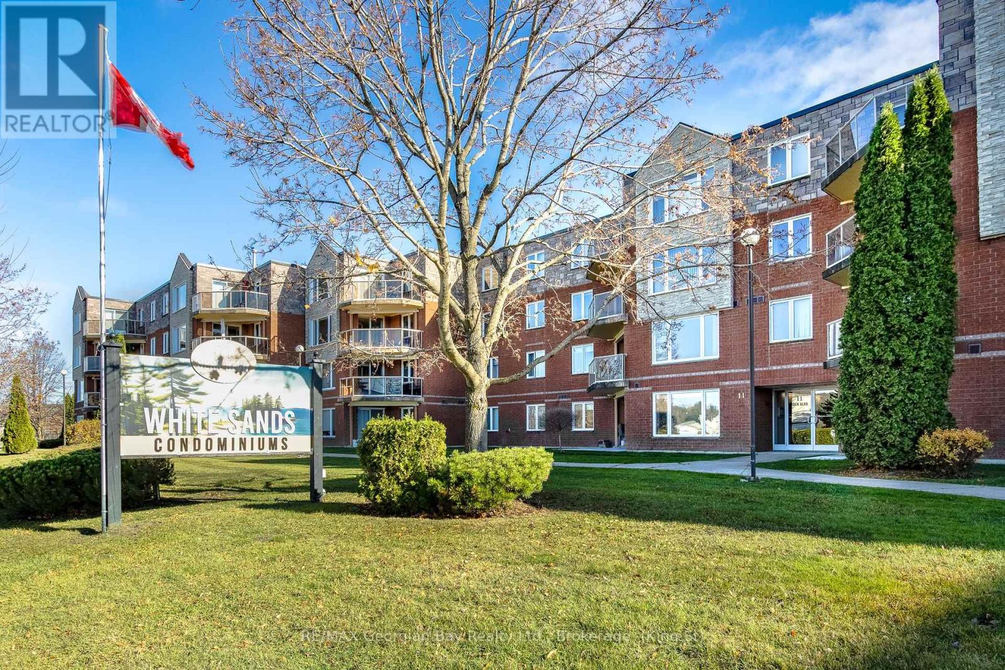B04 - 415 Baseline Road
Clarington, Ontario
Variety of exceptionally well maintained and renovated + accessible office suites at convenient 415 Baseline Road location in Bowmanville. .Zoning supports both office and commerial uses for flexibility suitbale for a variety of businesses. Common elevator + bathrooms for enant convenience. Spacious parking lot + close to hwy 401. Affordable rent rate inclusvie of utilities. Please see floor plan for available suites, sizes and prices. Smallest available + B04 @190 sq.ft., larges availalbe + B01 @2,500 sq. ft. (id:59911)
Royal LePage Frank Real Estate
Novo Commercial Real Estate Inc
B04 - 415 Baseline Road
Clarington, Ontario
Variety of exceptionally well maintained and renovated + accessible fofice suites at conveneitent 415 Baseline Rd. location in Bowmanville. Zoning supports both office and commercial uses for flexibility suitable for a variety of businesses. Common elecvator + bathrooms for Tenant convenience. Spacious parking lot + close to hwy 401. Affordable rent rate inclusive of utilities. Please see floorplan schedule for available suites, sizes and prices. Smallest availalbe + B04 @ 190 sq. ft. , largest + B01 @ 2,500 sq. ft. (id:59911)
Royal LePage Frank Real Estate
Novo Commercial Real Estate Inc
Bsmnt - 415 Baseline Road
Clarington, Ontario
Variety of exceptionally well maintained and renovated + accessible office suites at convenient 415 Baseline Rd. location in Bowmanville. Zoning supports both office and commercial uses for flexibility suitable for a variety of businesses. Common elevator + bathroms for Tenant convenience. Spacious parking lot + close to Hwy. 401. Affordable rent rate inclusive of utilities. Please see floorplan schedule for available suites, sizes and prices. Smallest available + B04 @ 190 sq. ft., largest + B01 @ 2,500 sq. ft. (id:59911)
Royal LePage Frank Real Estate
Novo Commercial Real Estate Inc
41 Limerick Lane Unit# Upper Floor Apt
Brantford, Ontario
Welcome to your family's new home! 3 bedroom one washroom unit on upper floor of the detached house. It filled with natural light, clean , freshly painted and ready for your personal touches. No carpet throughout.Private backyard, ideal for outdoor play and weekend barbecues.No pets. 2 parking spots and ensuite laundry included with this unit. Located in a wonderful neighbourhood, you'll enjoy the sense of community and nearby amenities perfect for families. Basement is rented separately.Tenant pays 60% of utility bills for a family of 3 or 70% for family of 4 (id:59911)
Ipro Realty Ltd
2407 - 2550 Simcoe Street N
Oshawa, Ontario
Bright and functional 2-bedroom, 2-bathroom unit featuring two balconies, one parking space, and one locker. Enjoy an unobstructed north and east view! The modern kitchen boasts a sleek quartz countertop, while the spacious layout includes a full-size laundry machine. Relax on the large balcony with a clear, open view.Exceptional amenities include two fitness areas, a spacious outdoor terrace with BBQs and lounge chairs, a theatre, a games room, a business room, and a lounge area with free WiFi. Conveniently located steps from grocery stores, Costco, restaurants, banks, shops, and public transit. Just minutes to Highways 407 and 412. (id:59911)
Right At Home Realty
75 Henry Smith Avenue
Clarington, Ontario
Welcome to a Detached 4 Bedroom 4 Bathroom Home in High-Demand Northglen Community! Formal Living, Dining & a Large Family Room with Cozy Gas Fireplace. Modern and a Large Kitchen with Granite Countertops, Stainless Steel Appliances & an Open Concept Breakfast Area with W/O to Yard with Upgraded 10Ft Wide Patio Doors. Primary Bedroom with Extended Walk-In Closet & a 5pc Ensuite and All Bedrooms Have Ensuite Bath. Main Floor Office Space for Convenience. Open floor plan seamlessly connects all areas creating an inviting atmosphere. Fenced backyard offers outdoor space for recreation and leisure. Parking: 2 Car Garage with 4 Outdoor Parking Spaces. No Sidewalk. Conveniently located near schools, parks and amenities. Available for rent May 1st, 2025. Don't miss out on the opportunity to call this spacious and stylish home your own. Entire House For Lease-No Sharing! Tenant to pay for all Utilities. (id:59911)
Century 21 Leading Edge Realty Inc.
909 - 1435 Celebration Drive
Pickering, Ontario
Brand new 1 bedroom unit, never lived in. Close proximity to transportation, restaurants & bar, the Pickering Town Centre, beautiful parks, the Pickering Recreation Complex and prestigious schools. The Pickering GO station is within a short 7-minute stroll from the building. Express train transports commuters to Union Station in only 25 minutes. Building amenities include: Co-work lounge, party room, fitness centre, kids playroom, outdoor pool, BBQ terrance and much more. (id:59911)
Ipro Realty Ltd
1904 - 10 Sunny Glen Way
Toronto, Ontario
Don't Miss Out On This Great Updated 3 Bdrm, 2 Bath Condo Plus Updated Kitchen. Bright And Spacious Unit With Wall To Wall Windows And Open Concept W/ Laminate Floors. Brand New Installed Window A/C. Steps From Ttc, Costco, Shops At Don Mills & Sunny Supermarket. Walk To Public Schools, Elementary, Middle, And High School, Children's Park & Close To All Amenities. Minutes Away From Dvp, Ontario Science Centre & The Aga Khan Museum. All Utilities are included in Maintenace cost (id:59911)
Century 21 Percy Fulton Ltd.
422 College Street
Toronto, Ontario
Amazing Location Downtown Toronto at College & Bathurst!! This is a 3 Storey Commercial & Residential Building For Sale in the Vibrant Neighbourhoods of Little Italy and Kensington. This Building is approximately 3400 Sq Ft With 3 Units. The Basement Unit is a Local Favourite Bar/Restaurant with a Secret Patio to the Back, a Restaurant Decorated in Persian Art on the Main Floor, the 2nd and 3rd Floors are One Retail/Apartment Unit with 10' Ceilings on the Upper Level. Don't Miss This Rare Opportunity to be in the Centre of One of Toronto's Most Charming, Eclectic and Busiest Neighbourhoods! (id:59911)
Baker Real Estate Incorporated
47 Grange Avenue
Toronto, Ontario
Prime Downtown Location! This recently renovated and modernized home features a brand-new kitchen, an open-concept design, and an abundance of natural light. Enjoy breathtaking views of Toronto's skyline and the CN Tower from the private terrace. Offering 6 spacious bedrooms and 5 bathrooms, including a main-level bedroom with an ensuite perfect for multi-generational living. With two kitchens, this home provides ample space for a large family or an excellent investment opportunity with rental potential. Nestled steps to Chinatown, just steps from U of T, OCAD, AGO, Kensington Market, world-renowned hospitals, TTC, supermarkets, banks, clinics, shops, and top-rated restaurants. Experience the best of urban living with a Walk Score of 99 and perfect 100 scores for both bike and transit access! Street car parking permit available for $22.19/month. (id:59911)
Century 21 Percy Fulton Ltd.
705 - 311 Richmond Street E
Toronto, Ontario
Feel rich on Richmond! Without breaking the bank! Welcome to this beautifully updated 1-bedroom, 1-bathroom condo at 311 Richmond Street East Suite 705. Move right in without lifting a finger! Perched high up above Richmond Street East, this unit is in a well-managed boutique building and features laminate floors, a renovated white kitchen, and large windows that fill the unit with natural light. The kitchen is a chef's dream, equipped with contemporary cabinets, stainless steel appliances, a stylish backsplash, and a huge breakfast bar perfect for entertaining. The unit feels extra wide and the living room walks out to the balcony overlooking Richmond Street East below. Enjoy the spacious bedroom with a walk-in closet. The well-appointed bathroom will make getting ready in the morning extra fun. In-suite laundry, an owned underground parking spot, and a locker for extra storage round off this incredible opportunity. Located a quick walk from Toronto's Financial District, this condo offers the best of both worlds: a peaceful retreat with easy access to the city's bustling amenities and offices. Just steps from your door you'll find trendy cafes, restaurants, and shops, while the St. Lawrence Market and Distillery District are only a short walk away. Public transit is a breeze with multiple streetcar and bus routes nearby, and the King and Queen Street subway stations on TTC Line 1 are just minutes away so you can hop around Toronto easily and efficiently. With convenient access to the Don Valley Parkway and Gardiner Expressway, commuting or getting out of the city are a snap, making this location perfect for those who want a blend of convenience, comfort, and connectivity. Welcome home! **EXTRAS** Built-in stove, glass cooktop, microwave/hood fan, refrigerator, dishwasher, stacked washer & dryer, all electrical light fixtures, all window coverings. (id:59911)
Royal LePage Connect Realty
204 - 11 Beck Boulevard
Penetanguishene, Ontario
Welcome to White Sands Condominiums, right across from Georgian Bay and in the heart of historic Penetanguishene. This 2 bed, 2 bath condo has a breezy floor plan with plenty of natural light. The neutral, open-concept allows you to personalize the decor and space to suit your lifestyle. This unit is conveniently located close to the elevator and your 8' by 4' storage locker area is on the same level, just steps from your door for easy access. You have a walkout to your own exclusive-use covered balcony, as well as the use of a roof-top deck for larger gatherings and barbeques. A parking spot is also included. Be a hop-skip-and-jump from our vibrant downtown shops, restaurants, rec centre, the library, LCBO... Walk or ride to our beautiful Rotary Champlain Wendat Park along the waterfront, complete with a splash pad, swim area, washrooms, playground, dog park, a bandstand for summertime music, festivals and outdoor fun all year around. Close to marinas, the public pier, the rec centre, library, curling club, hospital, golf courses and all the other amenities our wonderful shoreline community has to offer you. It's only 4kms down the road to Midland and commuting distance to Barrie, Wasaga Beach, Orillia, and 90 minutes to the Toronto area. Whether this is your first home, a downsize or an investment, this is a great opportunity for you to participate in a desirable neighbourhood of multi-million dollar homes without the hefty price tag. Overall square footage based on interior dimensions of unit footprint. COME EXPERIENCE IT FOR YOURSELF! (id:59911)
RE/MAX Georgian Bay Realty Ltd
