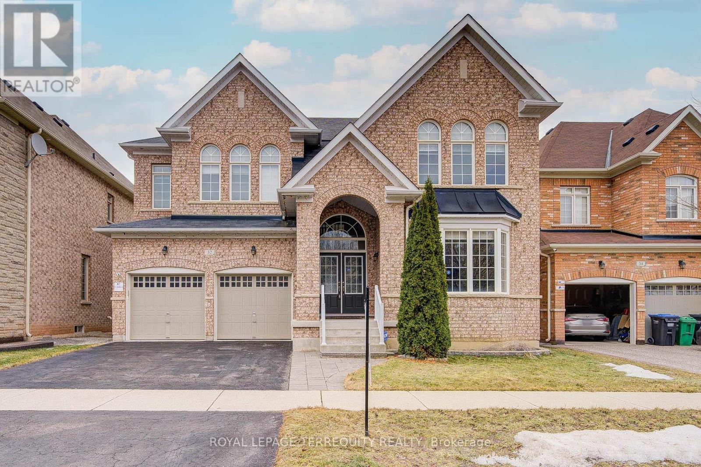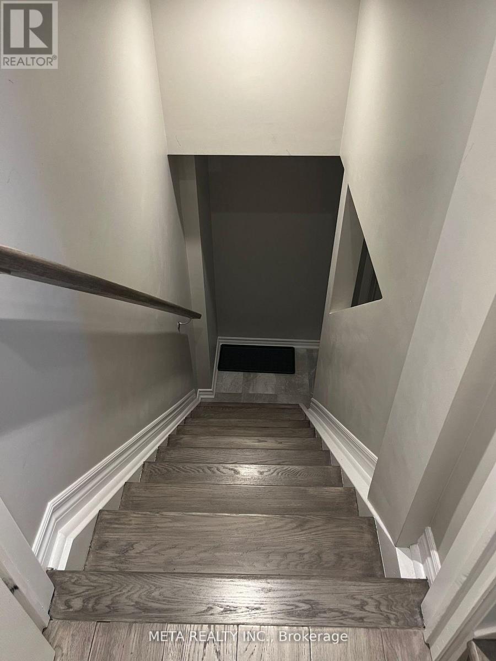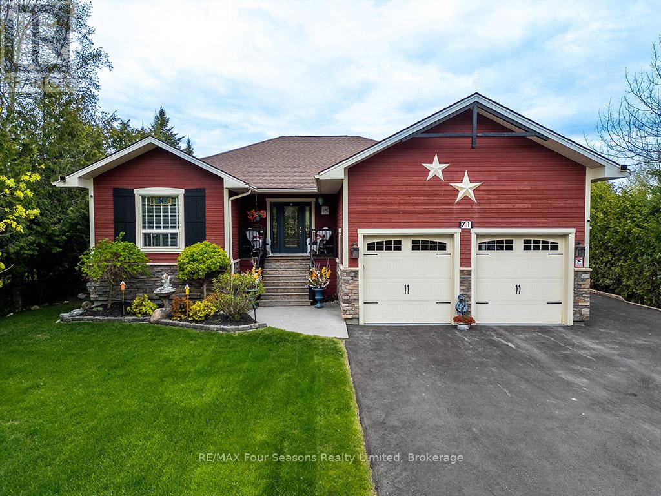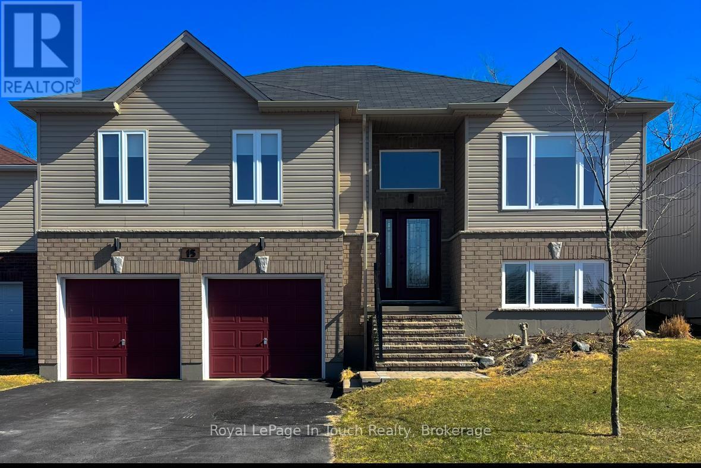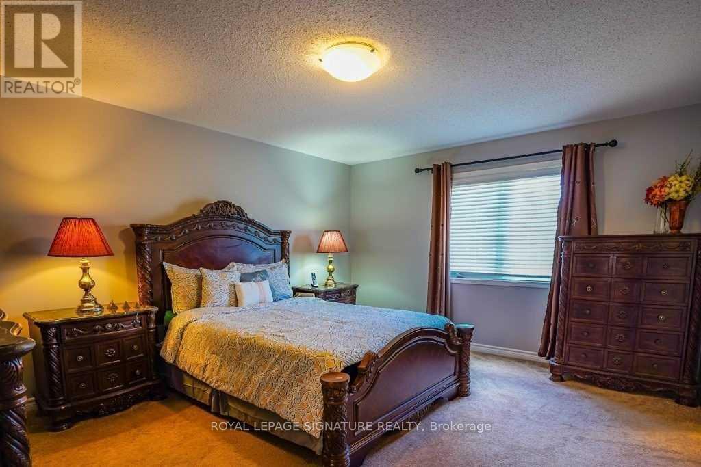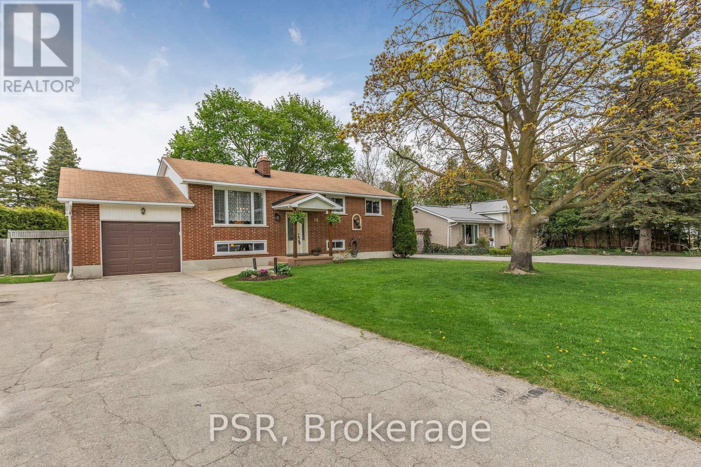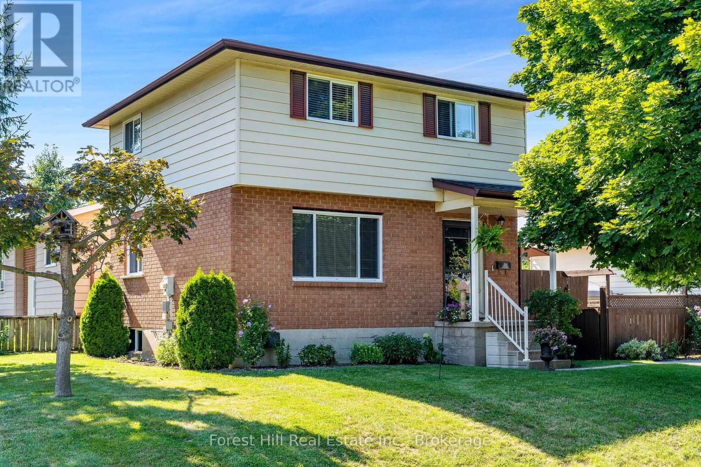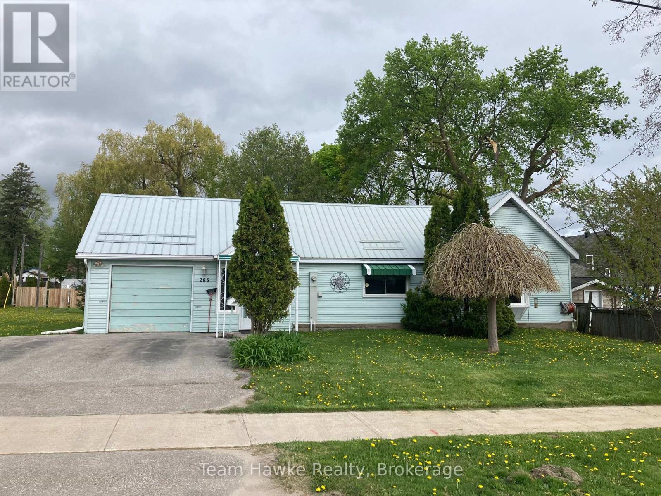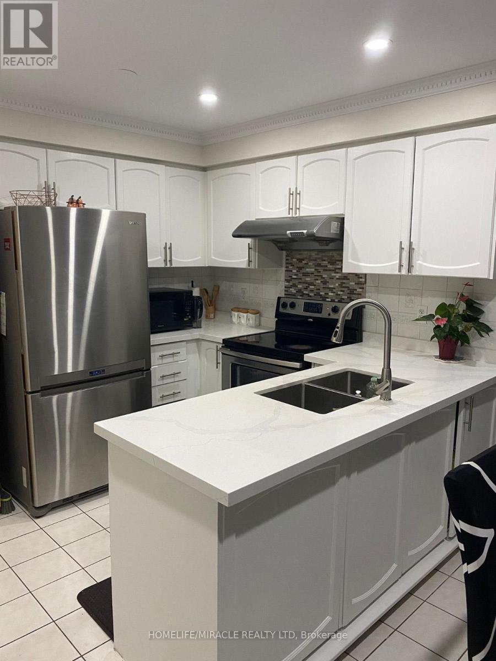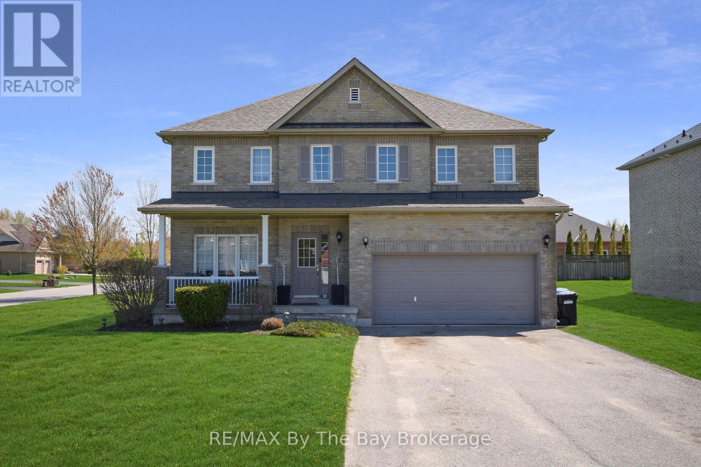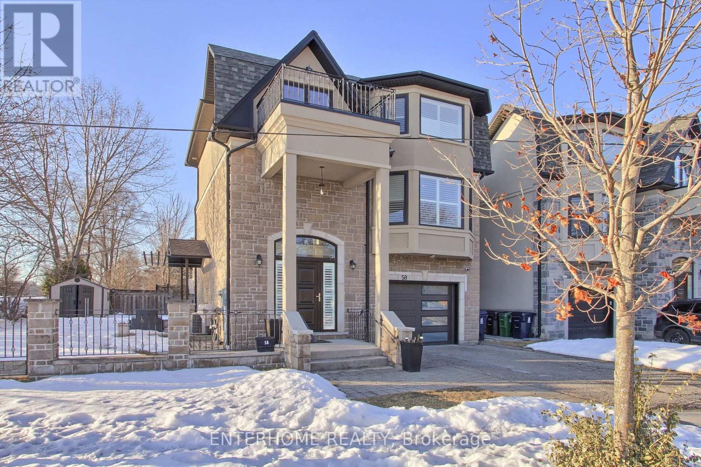32 Mistyglen Crescent
Brampton, Ontario
Luxurious 5+2 Bedroom with 5+1 Baths Home in Credit Valley with Finished Walk-Out Basement. Experience upscale living in this beautifully upgraded home located in the sought-after Credit Valley community. With over 5700 sq ft of living space, including 3901 sq ft on the main and second levels, this property offers the perfect combination of elegance and functionality. The main and second levels feature 5 spacious bedrooms and 5 baths, a combined living and dining area, and a family room with upgraded hardwood floors throughout the main level and hallway on 2nd level, and the open-concept kitchen with granite countertops. One Of The Bedrooms On 2nd Level Is Currently Used As An Office. An elegant crystal chandelier that extends from the 2nd floor to the main floor creates a striking visual centerpiece. A library/office on the main floor can easily be used as a 6th bedroom. The finished walk-out basement includes a 2-bedroom apartment with its own kitchen and bathroom, ideal for extended family. Enjoy privacy and serene living with rear neighbors farther. Nestled in a family-friendly neighborhood, this charming home is just steps from a wooded ravine, offering a serene natural retreat. Enjoy the convenience of being within walking distance to Bonnie Braes Pond, Eldorado Park, And A Golf Course, perfect for outdoor adventures and leisurely strolls. With schools and essential amenities nearby, this location blends tranquility with everyday convenience, making it an ideal choice for families and nature lovers alike. With ideal location, a perfect layout, abundant natural light, and high end upgrades, this property is a must-see! (id:59911)
Royal LePage Terrequity Realty
7568 Doverwood Drive
Mississauga, Ontario
Professionally Finished Bachelor & Tastefully Furnished! Don't Miss This Hidden Gem! Engineered Hard Wood, Quartz Countertops, High Gloss Tiles & Furnishings Give This 5 Star Stunner A Luxurious High End Feel. Includes An Extra Large Dug Out Window That Meets Proper Fire Regulations. 1 Parking on driveway. Stand Up Shower, Pot Lights Throughout. All furnishings seen in photos included in rent! Upon entering main door, there is a common area hallway that leads to separate entrance doors for the main floor unit and another for the basement unit. Laundry is in the basement. Utilities are not included. (id:59911)
Meta Realty Inc.
71 Broadview Street
Collingwood, Ontario
Experience the perfect mix of timeless craftsmanship and modern comfort in this stunning custom ICF home, built by the well-respected builder, Steve Young Construction. Embraced by its original owners since 2011, this 4-bedroom, 3-bathroom home offers comfort and functionality. The sunlit main floor unfolds with a captivating living room featuring a gas fireplace wrapped in stunning full-height stonework, complemented by a dining area and a beautiful custom kitchen leading to a sun-drenched private deck. The primary suite is complete with its own 5-piece ensuite, walk-in closet, and garden doors opening to the deck. Additional highlights include a second bedroom, main-floor laundry, and a mud room offering seamless access from the garage. Below, discover two more bedrooms, a full bathroom, and a spacious rec room with a bar area and gas fireplace perfect for entertaining guests. Outside, the fenced backyard is a private oasis with expansive deck space, a charming gazebo, and lush raised garden beds. A heated workshop with 50-amp service, RV hookup, garden shed, children's play area, and side yard RV parking complete this outdoor paradise. Perfectly positioned near Collingwood and Wasaga Beach amenities, this meticulously maintained home offers an ideal blend of tranquility and luxury. Don't miss the opportunity to make this your summer retreat - schedule your viewing today! (id:59911)
RE/MAX Four Seasons Realty Limited
15 Ralph Dalton Boulevard
Tay, Ontario
Discover this Spacious Raised Bungalow in the sought-after Victoria Glen Neighborhood of Victoria Harbour. This beautifully designed home features a Bright, Open-Concept Living Space, a Large Master Suite with a Private Ensuite, and a Second Bedroom with Direct Access to the Main Four-piece Guest Bath. The Functional Kitchen offers ample Storage, Brushed Stainless Steel Appliances, and a layout Perfect for Cooking and Entertaining. A convenient Main-Floor Laundry Room adds to the ease of living. The Great Room is Warm and Inviting with a Beautifully Glass Porcelain-Tiled Gas Fireplace, while the Front Sitting room provides additional charm. The Well Insulated Finished Basement offers an opportunity for a Third Bedroom, a Two-Piece Bath, and a Large Recreation space with In-Law Suite Potential, thanks to a Separate Entrance from the Insulated Two-Car Garage. Situated on a Large, Beautifully Landscaped Lot with Treed Privacy, the home enjoys stunning Southern Exposure on the Spacious Deck, making it ideal for Outdoor Entertaining. Nature lovers will appreciate the Easy Access to the Tay Shore Recreation Trail for Hiking and Biking, while being Just Steps from the Waterfront provides Endless Recreational Opportunities on Georgian Bay. The Friendly, Welcoming neighborhood offers Peace of mind, and the Local Marina, Public Beach, and Free Public Boat launch are just Five Minutes away. Commuters will Love the Quick seven-minute drive to Highway 400, with Barrie and Orillia just 30 minutes away and Parry Sound within 45 minutes. Shopping and Amenities in Midland are only a 10-minute drive, while Winter Sports Enthusiasts will enjoy being just 15 minutes from Mount St. Louis Moonstone and Horseshoe Valley. Plus, OFSC Trails Nearby provide Excellent Snowmobiling opportunities. Don't Miss your chance to Experience the Beauty and Convenience of Living in Cottage Country with all the Comforts of Town. (id:59911)
Royal LePage In Touch Realty
171 Buick Boulevard
Brampton, Ontario
This beautiful 4+1-bedroom home is situated in the highly sought-after Mount Pleasant community. Perched in a prime north-facing location, it offers breathtaking views of Eccles Valley and Trail. Just steps from a picturesque pond, this well-maintained residence provides a perfect blend of nature and modern living. Spanning approximately 2,000 sq. ft., the home boasts an elegant elevation and a thoughtfully designed layout. The main floor features soaring 9-foot ceilings, a beautifully finished living space with a striking stone wall, and a cozy fireplace, creating a warm and inviting ambiance. Conveniently located close to top-rated schools, parks, public transit, shopping, restaurants, community centers, and major highways. Additional highlights include an extended driveway, a concrete side yard walkway, and stylish zebra blinds. A legal separate entrance leads to a fully permitted one-bedroom suite with a washroom, living and dining areas, kitchen, and separate laundry designed for ultimate functionality. This is a must-see home that perfectly blends modern elegance with everyday convenience! Features: Extended Driveway, Concrete Side Yard Walkway, Zebra Blinds. Close To Grocery Stores /Schools And Mount Pleasant Go Station. (id:59911)
Royal LePage Signature Realty
4147 County 124 Road
Clearview, Ontario
Welcome to this beautifully maintained 3-bedroom, 2-bath raised bungalow in the heart of the Village of Nottawa. Perfect for first-time buyers, young families, or those looking to downsize, this home offers the ideal blend of comfort, convenience, and lifestyle. Step into the open-concept main floor, where natural light fills the spacious living and dining areas, and walk out to a private back deck - perfect for summer BBQs and entertaining. The renovated kitchen features stainless steel appliances, a gas stove, and plenty of space to cook and connect. The fully finished basement includes a cozy family room with a gas fireplace, a third bedroom, a full 3-piece bathroom, ample storage, and a walkout to the backyard. Outdoors, enjoy a private, fenced yard ideal for evening fires, yard games, and making the most of warm weather with family and friends. Located just minutes from downtown Collingwood, you'll have quick access to shops, restaurants, and essential amenities. Plus, enjoy year-round activities with skiing, hiking trails, golf courses, and beaches all close by. (id:59911)
Psr
10 Leslie Drive
Collingwood, Ontario
Nestled in the heart of Collingwood on a tranquil rarely offered street, this charming 3 bedroom home with 2 bathrooms, offers the perfect blend of convenience and serenity. Lovingly maintained, this house features a renovated and wonderfully bright kitchen (2019) with all appliances replaced (2015), and an upstairs bathroom (2019) that adds modern comfort to its inviting charm. The 3 bedrooms are well-sized, ensuring there's ample space for everyone. Featuring a warm and inviting fully finished basement, complete with a gas-burning fireplace, making it an ideal spot to relax and unwind. ***Investors take note that the property is zoned and set-up perfectly for a basement rental / income option. The finished lower level already includes a nicely sized full bathroom with incredible potential for an in-law suite, with SEPARATE basement ACCESS*** Outside you'll find a peaceful retreat in your fully-fenced backyard, with a large private deck, perfect for enjoying quiet moments or hosting family and friends. A brand-new roof was installed in 2020. Just steps away you'll find one of Collingwood's beautiful community gardens. Close to everything Collingwood and The Blue Mountains have to offer, including top-rated schools, vibrant restaurants, scenic trails, skiing, and the shores of Georgian Bay, this is one house you don't want to miss. (id:59911)
Forest Hill Real Estate Inc.
266 Barnett Avenue
Midland, Ontario
This well maintained Bungalow sits on an extra large lot: 91 Feet Frontage - 120 Feet in Depth. This 2 bedroom has been loved and well looked after. The seller is moving to be with family. Basement access is at the back of the house. Inside entry from the garage and the back door. Main floor family room has a walkout to deck to a big backyard. Metal roof - newer windows - newer siding - newer flooring. 2 bedroom cutie with great potential. The hot water tank, furnace and air conditioning are a monthly rental - Water Heater: $37.97 (id:59911)
Team Hawke Realty
3 Rosanne Circle
Wasaga Beach, Ontario
This model, known as the Talbot, offers 1,568 square feet of open concept living space, 2 spacious bedrooms and 2 full bathrooms. The exterior is of vinyl siding, stone brick features and black window trim. The interior offers main floor living at its finest, with engineered hardwood flooring, 9ft ceilings and 8ft doorways throughout. The laundry room is also conveniently situated on the main floor with upgraded whirlpool front loader washer and dryer as well as upper cabinetry for additional storage needs and inside access to the garage. The kitchen is a bright enjoyable space with white quartz countertops, a seamless matching quartz backsplash, pot lights, upper cabinets, upgraded stainless steel appliances, island with dishwasher, undermount sink and black hardware. The living room has pot lights, an electric fireplace with outlets situated above for a mounted television, and a large window for natural lighting. The home comes with a 200-amp electrical service, tankless on-demand hot water heater, HRV system, sump pump and air conditioning. Schedule your showing today and see what living in Wasaga Beach's River's Edge has to offer. (id:59911)
RE/MAX By The Bay Brokerage
RE/MAX By The Bay
70 Blue Spruce Street
Brampton, Ontario
Bright And Spacious 3+1 Bedroom Freehold Townhome(Rear Quad) Located In Very Desirable Springdale Location. Situated On A Quiet Tree Lined Street, Minutes To Parks, Schools, Plaza and Transit. Home Is Very Close To Trinity Commons Mall, Places Of Worship, Plaza, Rec Centre And Major Highways. (id:59911)
Homelife/miracle Realty Ltd
10 Mair Mills Drive
Collingwood, Ontario
Welcome to your new 4-bedroom home located in the highly sought-after Mair Mills community in Collingwood! This well maintained 2-story residence offers the perfect blend of comfort and potential, ideal for families and individuals alike. Step inside to discover hardwood floors that flow seamlessly throughout the main living areas. The well-designed kitchen boasts ample cabinetry and counter space, making it a chefs delight and perfect for entertaining. Adjacent to the kitchen, the spacious living room provides a cozy yet open atmosphere, ideal for relaxing or hosting gatherings. Upstairs, you'll find four generously sized bedrooms, including a large primary suite that serves as a private retreat. The primary bedroom features a private ensuite bathroom and a closet, ensuring you have all the space you need. Conveniently, the laundry room is also located on this level, making chores a breeze. The lower level of the home is an unfinished blank canvas with a rough-in for a bathroom, offering endless possibilities for customization to fit your needs.Outside, the property is level and landscaped, with a paved double-wide driveway leading to an attached double car garage with inside entry to the home. Enjoy the serene surroundings and the ease of access to local amenities including the Mair Mills Community Park, tennis courts, walking trails, a golf course, and ski hills close by. Don't miss this opportunity to own a well-cared-for home in a prestigious neighbourhood. Schedule your showing today and envision the possibilities that await in this fantastic Mair Mills property! (id:59911)
RE/MAX By The Bay Brokerage
58 Firwood Crescent
Toronto, Ontario
This stunning 4-storey detached home in prestigious Etobicoke offers privacy and tranquility, located next to a serene open field with mature trees. Filled with natural light, this spacious home showcases premium finishes, a carefully crafted design, and an expansive outdoor space.The open-concept foyer flows into one of two inviting living areas, while the finished basement offers a versatile space for a bedroom or entertainment. Upstairs, the elegant open-concept kitchen, living, and dining area boasts soaring 9-foot ceilings, with upgraded kitchen and bathrooms adding modern luxury. The top floor features three spacious bedrooms. The home is complete with high-quality window shutters installed throughout. A rare find in an unbeatable location. Come see for yourself! (id:59911)
Enterhome Realty
