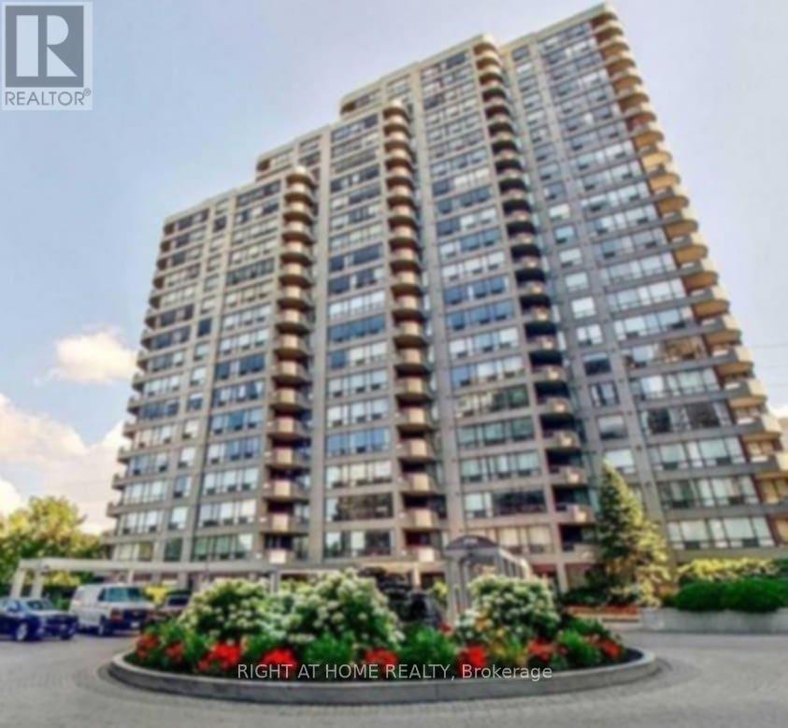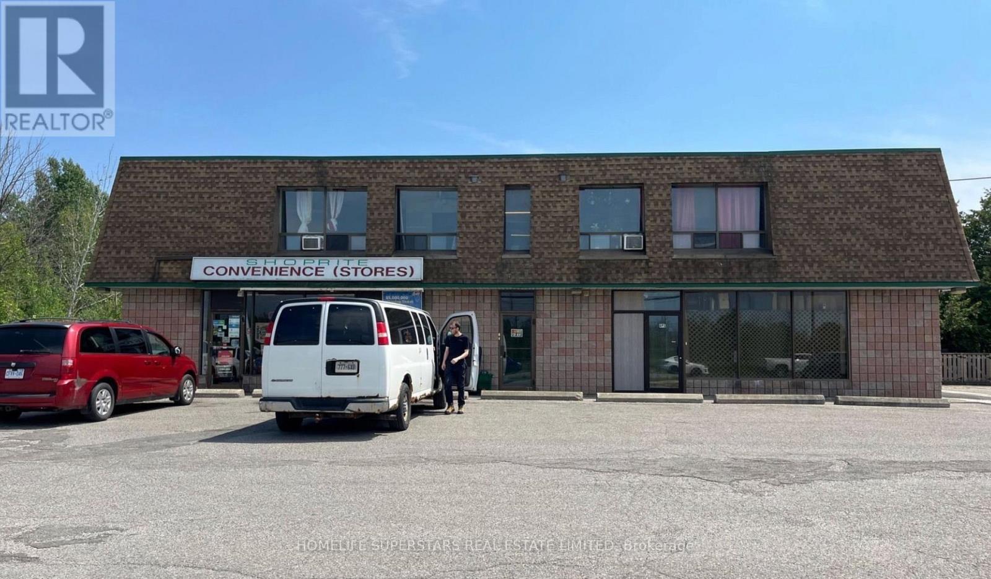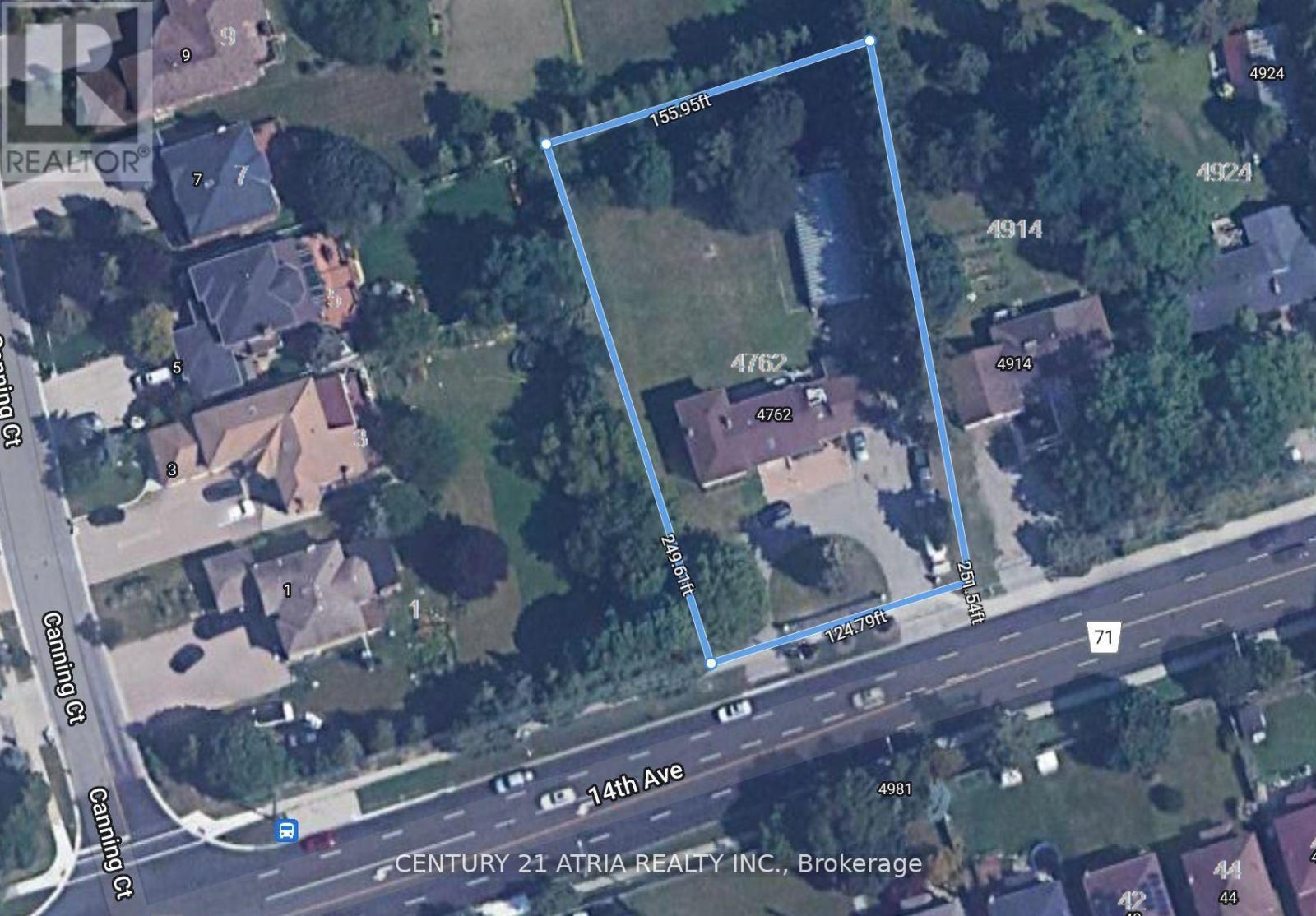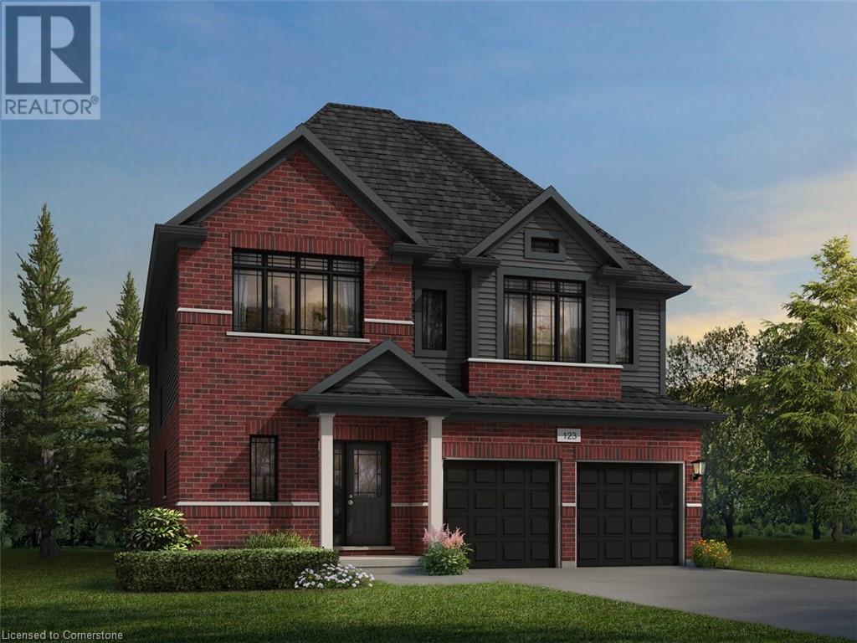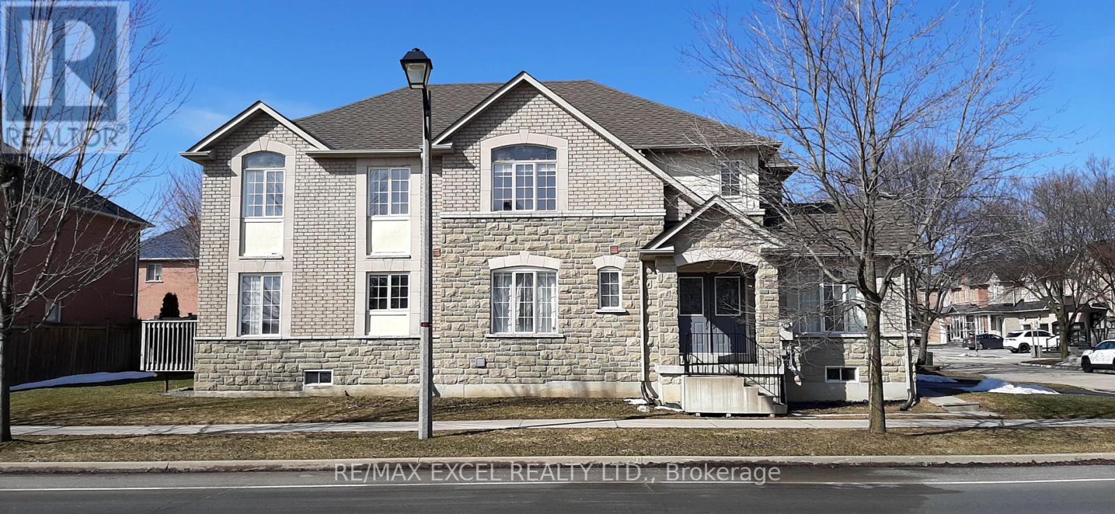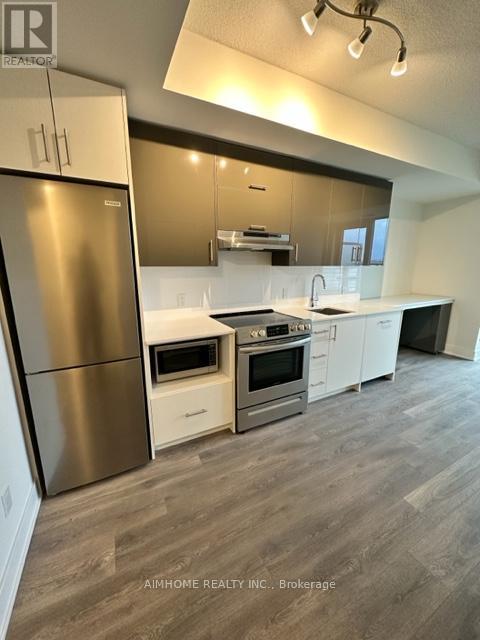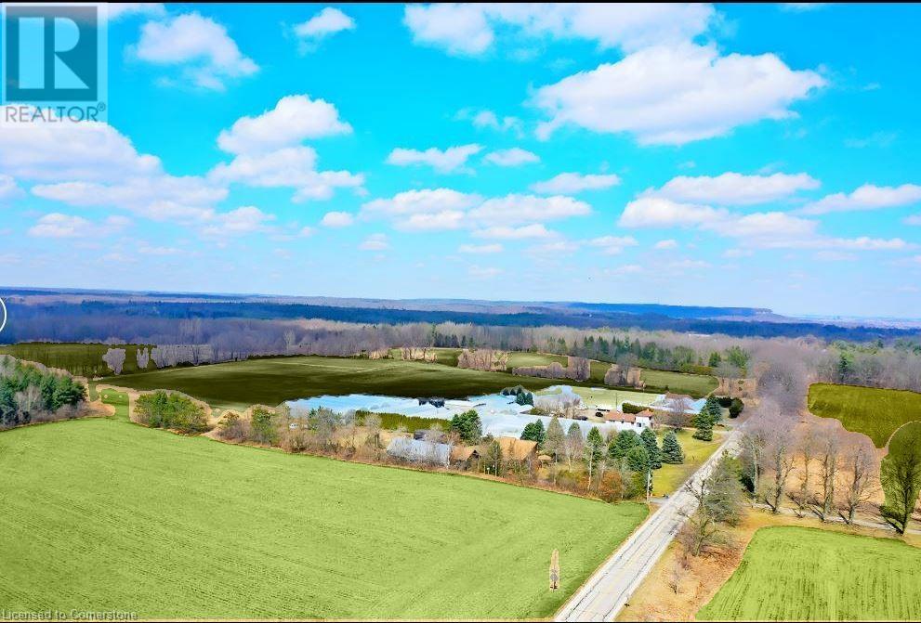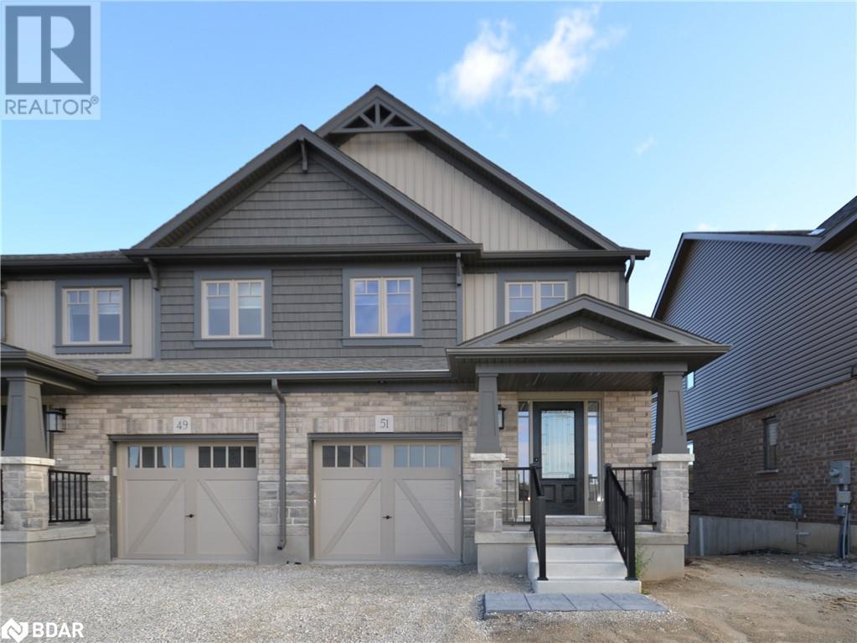1203 - 5765 Yonge Street
Toronto, Ontario
15 Steps to Finch Subway Station Entrance, Rarely Available, Largest Corner Unit In The Building, Approx 1,300 Sqft, Well Maintained, and Renovated Unit. This is a Must See! 2 Large Bedrooms, Split Bedroom Layout with Spacious Den Big Enough For Sofa Bed for Guests or Used as an Office. Unit Comes With 1 Parking Spot and an Oversized Locker For All Your Storage Needs. Amenities Include an Indoor Swimming Pool, Sauna, 2 Squash Courts, Hot Tub, Garden, Gym, and Games Room. All Utilities Included In Maintenance Fees. (id:54662)
Right At Home Realty
3 - 5051 Baseline Road
Georgina, Ontario
Come Check Out This Conveniently Located Two Bedroom, 1Bathroom, Second Level Apartment On Baseline Rd In Sutton! Located Minutes Away From Many Amenities Including Two Schools And 15 Mins From The 404 And Above Shoprite Convenience. Unit Is Roughly 750Square Feet. One Parking Lot Spot Included. (id:54662)
Homelife Superstars Real Estate Limited
4762 14th Avenue
Markham, Ontario
Whether You're A Builder Looking To Create A New Housing Development Or Investor Seeking To Capitalize On The Booming Real Estate Market In Markham, This Lot Offers An Ideal Opportunity! Excellent Redevelopment Lot for Builders and Investors Featuring Approximately 34,848.00 Sqft Of Flat Land In One Of The Most Sought-After Areas In The Region With Easy Access To Major Transportation Routs, Shopping, Dining, And Many Other Amenities. ***This Lot Can Be Sold Together With Adjacent Lot*** ***Potential Townhouse Site With Site Plan For Future Redevelopment (Non-Approved)*** (id:54662)
Century 21 Atria Realty Inc.
925 Stephanie Court
Kitchener, Ontario
Welcome to 925 Stephanie Court, Kitchener, a stunning pre-construction masterpiece in the prestigious Trussler West community, built by the renowned Fusion Homes. This is a final opportunity to secure a North-East facing home on a premium pie-shaped cul-de-sac lot, offering privacy, exclusivity & an unbeatable location. Boasting an expansive 3,000 sq. ft. of thoughtfully designed living space, this home blends contemporary elegance with ultimate functionality. From the moment you arrive, the home’s brick and vinyl exterior exudes timeless curb appeal, while the double-car garage & extended driveway provide ample parking for 4 vehicles. Step inside to discover an open & airy main level highlighted by 9’ ceilings & a carpet-free design, creating a modern and inviting atmosphere. The heart of the home—the chef’s kitchen—is adorned with quartz countertops, premium cabinetry, and a spacious island. The adjacent bright and spacious living area is designed for relaxation, with large windows allowing natural light to pour in. One of the standout features of this home is the versatile main-level bedroom with a private 3-piece bathroom. Upstairs, you’ll find 4 generously sized bedrooms, including a luxurious primary suite with a spa-like ensuite and walk-in closet. An additional family room on the upper level provides the perfect retreat for movie nights, a play area, or a quiet reading space. Situated in a family-friendly neighborhood, it is just moments away from top-rated schools, parks, walking trails, and convenient shopping centers, providing the perfect balance of tranquility and accessibility. Custom floorplan modifications are available to suit your unique needs, ensuring your new home is a perfect reflection of your lifestyle. Don’t miss out on this last available North-East facing lot in this sought-after community. Book Your showing Today! (id:59911)
RE/MAX Twin City Realty Inc.
131 Cynthia Jean Street
Markham, Ontario
Very Spacious Sunny 4 Bedroom + Large Den Office + Separate 5th Room on Main Fl**Over 2600 Sq Ft**100 ft Frontage Facing Beautiful Berczy Park**Double Front Door**Full Size Double Garage Facing Cynthia Jean St (Few traffic/Easy To Enter Street)**Family Size Eat In Kitchen w/Large Pantry * Walk-Out to Deck**Formal Separate Open Concept Dining Rm w/Coffered Ceiling**Pot Lights Thru-Out**High Ranking Castlemore PS, All Saint Catholic PS, Pierre Trudeau SS**Close to 404/407, Markville Mall, TooGood Pond Park, Main Street Unionville**Close to Rest/Subway/Pizza Pizza/Church Chicken/Bakery/Freshco Supermarket/Walk-In Clinic/TD Bank/Shoppers Drug Mart/DayCare Center/Kumon Center**Angus Glen Community Center (Library/Skating Rink/Swimming Pool/Badminton/Basketball/Exercise Room) **Rarely Find Berczy Park w/Pond, Water Park, Tennis Court, Football Field, Basketball Court, Volleyball Field, Bicycle Playground**This Home Is Rarely Found! (id:54662)
RE/MAX Excel Realty Ltd.
603 - 188 Fairview Mall Drive
Toronto, Ontario
1 Bed Unit In Great Location With Big Balcony, In Mater-Planned Community. Laminate Flooring Throughout, Floor To Ceiling Windows, Modern Kitchen And Quartz Countertop. Steps To Everything, Fairview Mall Shopping Center, Supermarket, Restaurants. Convenient Public Transit, Subway, Bus Station & Hwy. Fabulous Amenities:Gym, Yoga, Fitness Room, Rooftop Deck, Bbqs, Concierge & More. One Locker Included. Photos Were Taken When Unit Vacant For Reference. (id:54662)
Aimhome Realty Inc.
59 Front Street N
Trent Hills, Ontario
Don't miss this rare opportunity to purchase an exceptional Commercial building located in the heart of downtown Campbellford. This building has been leased to an established company since 1989, with the current lease until December 2025. There is a large office space upon entry, as well as two separate offices, a kitchen/lunch room area, a 2 piece bath, storage room and a walkout. This has been freshly painted with new flooring throughout. There is a full basement as well for storage and utilities. Heated with forced air gas, and a separate gas wall heater in the apartment. There are separate hydro meters as well. The one bedroom apartment is impeccable with a wonderful long term tenant who would love to stay, if given the opportunity. There is also a detached garage at the rear of the property, which is approximately 20' x 18'. (id:59911)
RE/MAX Quinte Ltd.
70 South Woodrow Boulevard
Toronto, Ontario
**FULLY FURNISHED 5 Bed + 5 Bath** Experience The Epitome Of Luxury Living In One Of Cliffsides Most Architecturally Unique Homes, Complete With Premium Furnishings From Restoration Hardware And Curated Fine Arts Throughout. This Stunning Two-Story Modern Masterpiece Showcases Exceptional Craftsmanship And The Finest Quality Materials. Featuring Solid Hardwood Floors On Both The Main And Second Levels, This Custom-Designed Home Also Boasts A Gourmet Chef's Kitchen With Built-In Appliances. Conveniently Located Near Transit (5 Mins to Go Station), Just Minutes From The Beaches, Top Schools, And Only 15-20 Minutes From Downtown. Don't Miss The Perfect Blend Of Style, Comfort, And Convenience! **EXTRAS** Stainless Steel Appliances (Fridge, Cooktop, Stove, Microwave, Range Hood), Stainless Steel Washer and Dryer, Garage Door Opener With Remote, Shades, Beautiful Fixtures, And Plenty Of Pot Lights Throughout! (id:54662)
Sutton Group Old Mill Realty Inc.
Lower Level - 67 Laurentide Drive
Toronto, Ontario
This bright and spacious basement apartment is perfect for anyone looking for privacy and comfort . Located in an upscale neighborhood surrounded by luxurious homes, providing a peaceful environment. With 3 well-sized bedrooms, a newly renovated kitchen, and a full bathroom, this home is ideal for a small family or professional tenants. Complete privacy with a dedicated entrance to the basement, ensuring no interference with the upper floor. Convenient in-unit washer and dryer for your comfort and privacy! 2 Drive Way Parking! Tenant to pay half utilities. (id:54662)
Jdl Realty Inc.
1101 Derry Road
Milton, Ontario
Are you seeking a turnkey farm operation conveniently located near the GTA? Or a farm with local government approval for special crop businesses and no close neighbors? Look no further! Presenting an exceptional opportunity in the prestigious town of Milton. Just minutes away from major cities and highways, this expansive 23.5-acre property boasts fertile sandy loam soil, 2 acres of meticulously maintained greenhouses, a charming 4-bedroom house, and a tranquil pond. With nearly six decades of stewardship under the same family, this rare gem offers immediate potential for flower and vegetable cultivation, plus ample room for expansion with its flat, open landscape and natural gas connection. The package includes essential amenities such as two gas boilers, a loading dock, spacious barns for storage, and all necessary farm equipment and tools. Benefit from proximity to the GTA, ensuring seamless access to millions of potential customers. With urban expansion and population growth on the horizon, the value of this prime land is poised to skyrocket, featuring 751 feet of frontage along business Highway 7. Buyers are advised to conduct due diligence regarding buildings, permits, zoning, and services. Seize this extraordinary opportunity! The current owner is eager to assist you, and a Vendor Take-Back Mortgage is possible. Don't let this rare chance slip away—act NOW! (id:59911)
Right At Home Realty
407 - 430 Square One Drive
Mississauga, Ontario
Sophisticated & Spacious 1 Bed + Den in Avia unit, East-Facing with Stunning Views. Welcome to elevated living in the heart of Mississauga! This brand-new, never-lived-in 1-bedroom + spacious den unit in the prestigious Avia residence offers a modern, open-concept layout designed for both style and functionality. With eastern exposure, wake up to gorgeous morning sunlight and enjoy city views from your private balcony.Step inside to sleek contemporary finishes, including modern flooring, a spa-inspired bathroom, and a bright, open kitchen featuring built-in appliances, Ceasarstone counter-tops, an oversized sink, upgraded cabinetry, and a stylish back-splash. The versatile den provides the perfect space for a home office, guest room, or cozy retreat, offering incredible flexibility to suit your lifestyle.Located just steps from the LRT, Celebration Square, Square One, Sheridan College, top schools, and entertainment, with seamless access to Highways 401, 403, and the QEW, this unit is all about convenience and connectivity. Complete with one underground parking spot and a private storage locker, this home truly checks every box. Residents also enjoy premium amenities, including a state-of-the-art gym, party room, guest suites, and the convenience of a new Food Basics opening soon in the building.With mortgage rates dropping again just days ago, there has never been a better time to buy! Whether you're a first-time home buyer, investor, or down-sizer, this is an unbeatable opportunity. Schedule your private viewing today before it's gone! (id:54662)
Orion Realty Corporation
51 Archer Avenue
Collingwood, Ontario
STUNNING TOWNHOUSE IN SUMMIT VIEW COMMUNITY. END UNIT. VISTA MODAL WITH 1374 SQFT. SEPARATE DINING ROOM AND FAMILY ROOM, OPEN CONCEPT KITCHEN, STAINLESS STEEL FRIDGE, STOVE AND DISHWASHER. SUN FILLED PRIMARY BEDROOM WITH 3PC ENSUITE. UPPER-LEVEL LAUNDRY WITH WASHER/DRYER. GREAT SIZED WALKOUT BASEMENT FOR HOME FITNESS AND STORAGE. 3 PC ROUGH-IN. SLIDING DOOR WITH SAFE LOCK. CENTRAL AC. GARAGE DOOR OPENER. NO SIDE WALK AT FRONT. ACROSS FROM PARK. MINUTES AWAY FROM BLUE MOUNTAIN RESORT, SHOPPING, DOWNTOWN AND LAKESHORE. QUICK CLOSING AVAILABLE. (id:54662)
Sutton Group Incentive Realty Inc. Brokerage
