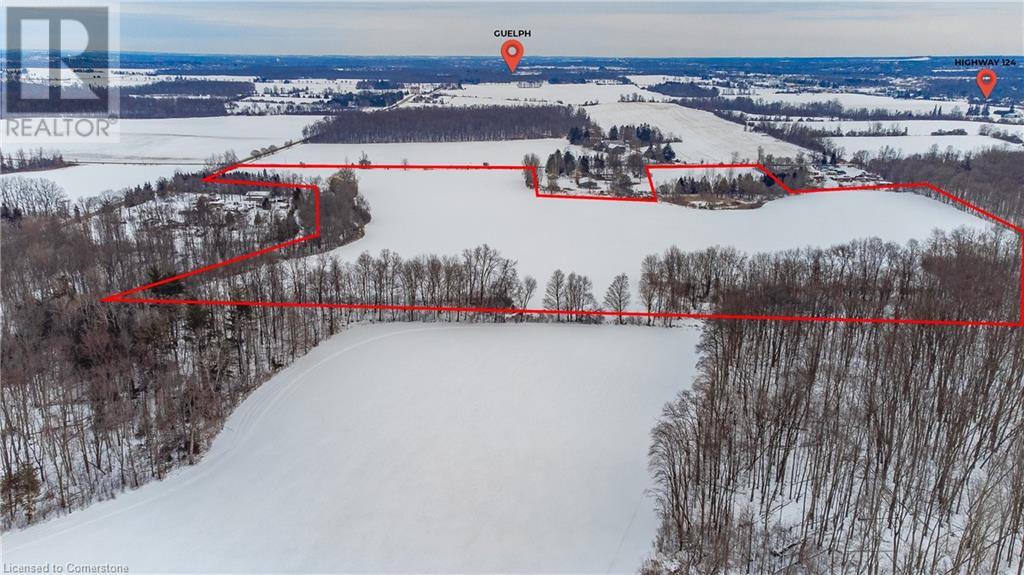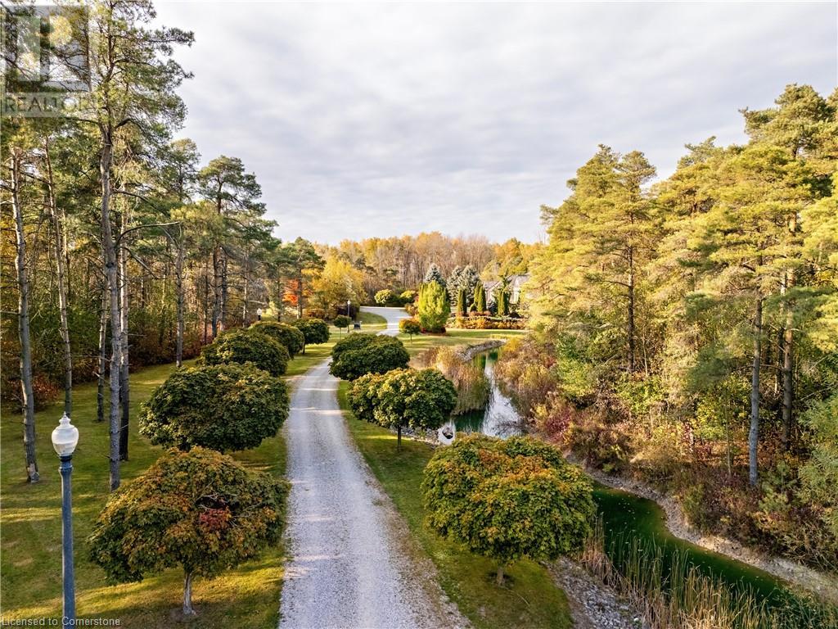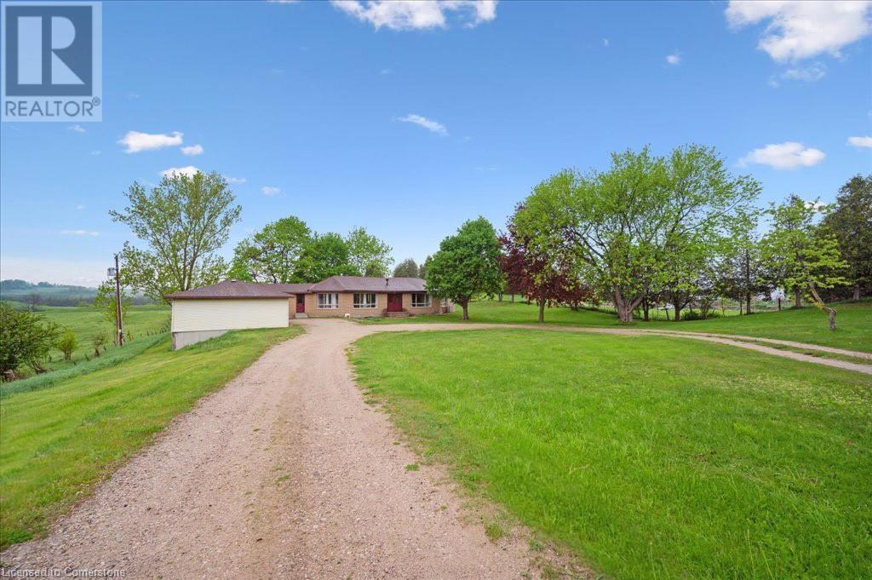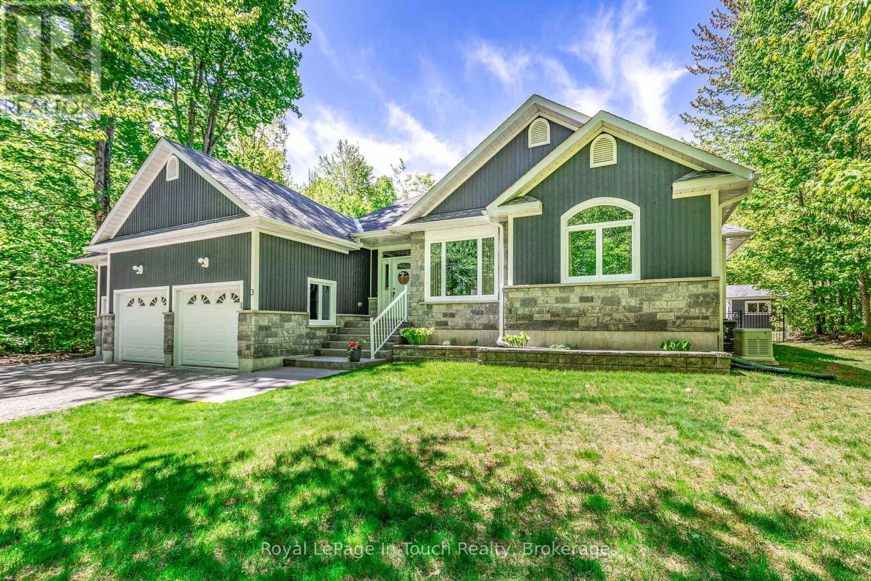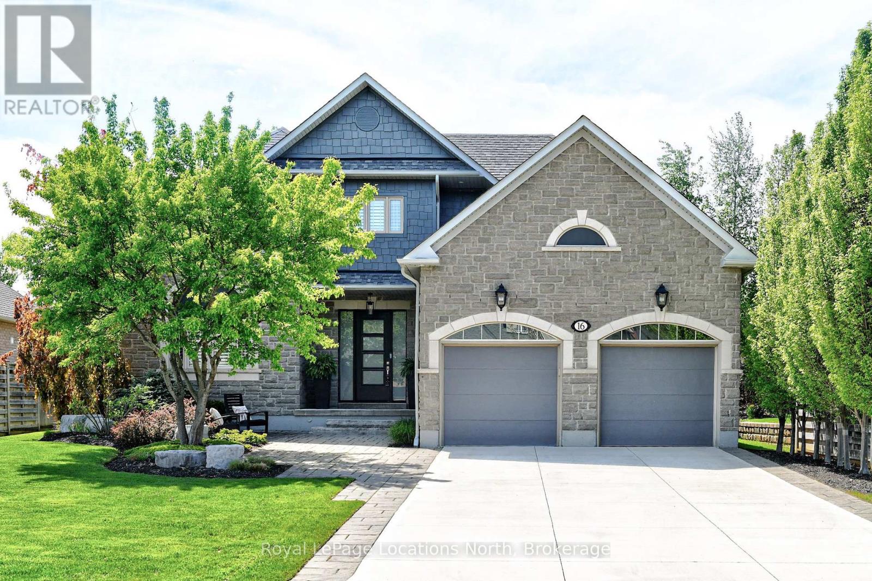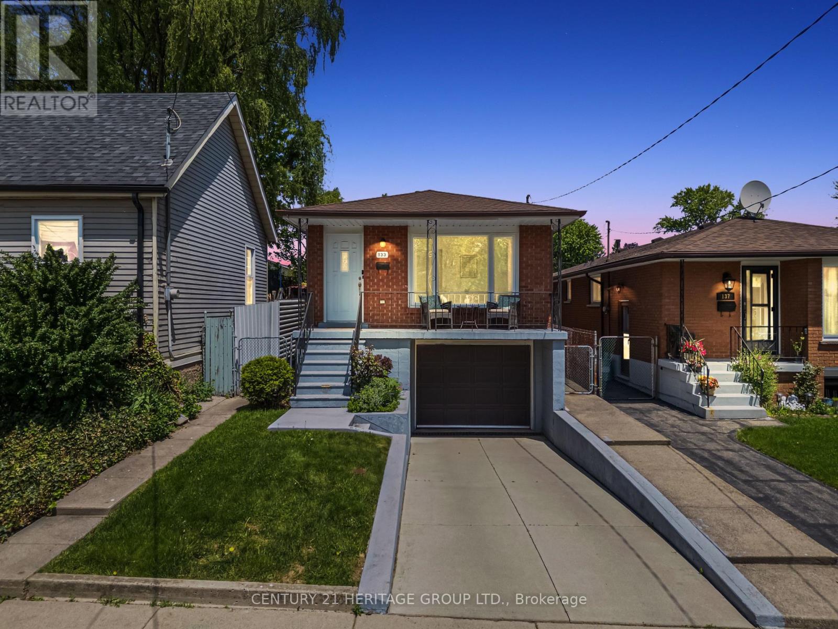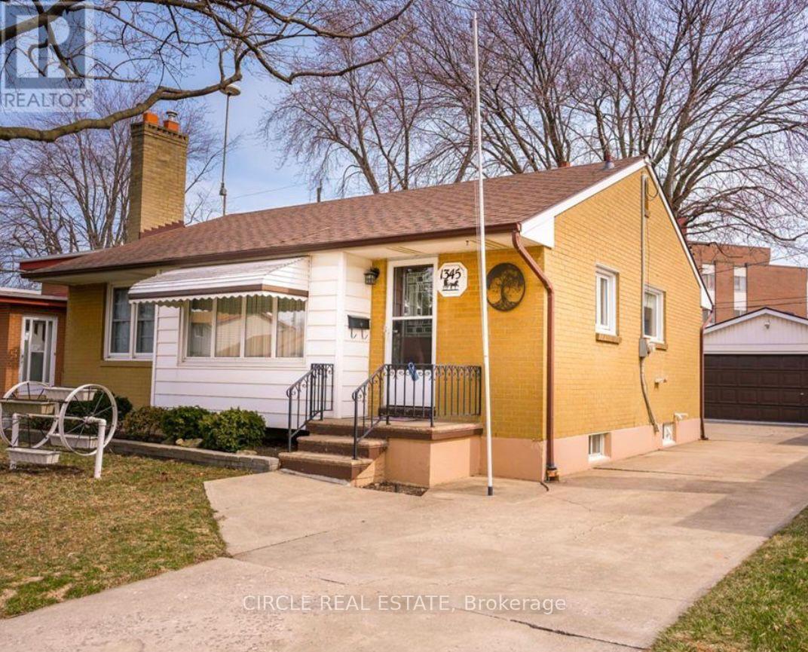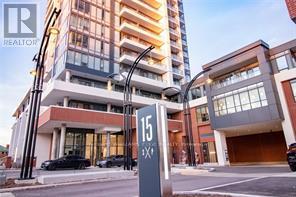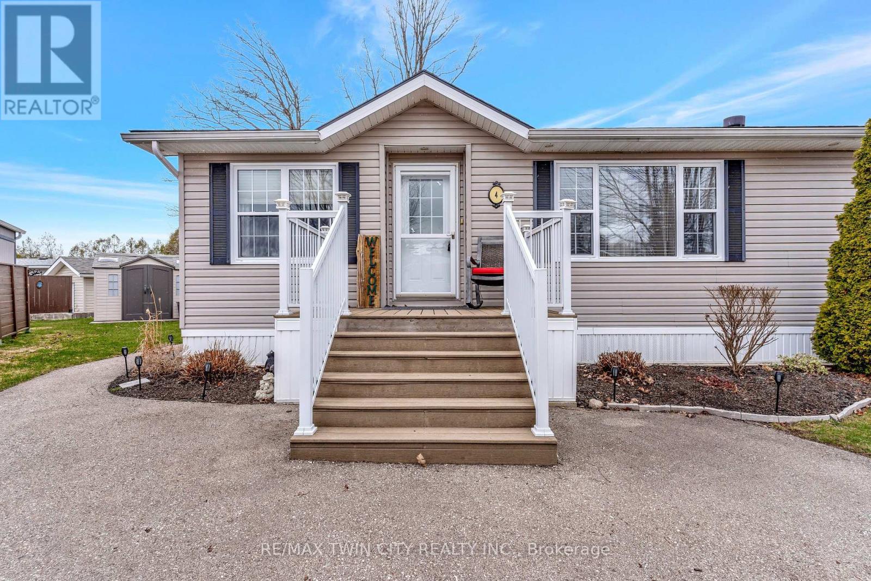5086 Township Rd 1
Guelph/eramosa, Ontario
Attention farmers and land bankers - 54 Acres of prime farmland with frontage on two roads! The property sits in a premier location between Guelph, Cambridge, and Kitchener/Waterloo. It is some of the better land you will find in the region - equipped for barley, garlic, sod, and many other cash crop uses. The land will be severed from the existing home on the property. This is a rare opportunity to secure a top-tier agricultural property in a prime location. Contact us today for more information and to schedule a viewing! (id:59911)
Exp Realty (Team Branch)
11 Churchill Drive
North Perth, Ontario
Location, location, location!! This wartime style home is located on a reverse pie shaped lot in the sought after Jacksonville area of Listowel. Nice starter home with potential to finish the second level and basement the way you want in the future. Detached gas heated shop/garage can be the space needed for the hobbyist or simply storage for your vehicles. 2 bedroom and full bath on the main level which consists of newer vinyl flooring, formal dining area, updated kitchen, large living room and sliding glass to your covered rear deck. Huge paved driveway with plenty of room for parking. See for yourself and if you are thinking of making a move this property will check a lot of boxes! (id:59911)
Kempston & Werth Realty Ltd.
7262 Sideroad 15
Moorefield, Ontario
Welcome to Stone Haven Falls. Set on 45 acres of breathtaking landscape, this custom residence expertly combines the grace of English and French country architecture with modern luxury. Encompassing over 6,000 square feet of living space, this remarkable estate offers a perfect fusion of natural beauty and world-class amenities, providing an unmatched living experience. This grand home features 11-foot coffered ceilings with fiber optic lighting, expansive windows, and a seamless flow between rooms. With 5 fireplaces, a whole-home sound system, and 3 luxurious bedroom suites, every detail has been designed for both comfort and sophistication. The gourmet kitchen boasts top-tier appliances and a large breakfast room with a wood burning fireplace, perfect for family gatherings. Entertainment is a priority at Stone Haven Falls. With 10ft ceilings on the lower level, enjoy a home theater designed for nine, a temperature-controlled wine room/humidor, a pub-style bar with billiards area, home gym and an indoor lap pool! The multiple walkouts open to awe-inspiring panoramas and views like no other. This estate includes a separate Coach House with a private apartment, 3-bay garage, and basement, offering both space and privacy for guests or Nanny. Equestrian facilities include a 60x60 riding arena, barn with up to 8 stalls, high-tensile fencing (2023), 15-20 acres of grass and field for horses and working land, perfect for horse lovers. Enjoy the tranquil beauty of two spring-fed ponds, stocked with trout, and a private beach. A striking 20-foot black armor stone waterfall adds a dramatic focal point, creating a serene atmosphere throughout the estate. Stone Haven Falls offers a rare opportunity to own a property that seamlessly blends privacy with refined living. Experience a lifestyle built on comfort and elegance, where every detail has been thoughtfully crafted to create a truly exceptional home. Be sure to check out the exceptional video on this property. (id:59911)
Chestnut Park Realty Southwestern Ontario Ltd.
7262 Sideroad 15
Moorefield, Ontario
Welcome to Stone Haven Falls. Set on 45 acres of breathtaking landscape, this custom residence expertly combines the grace of English and French country architecture with modern luxury. Encompassing over 6,000 square feet of living space, this remarkable estate offers a perfect fusion of natural beauty and world-class amenities, providing an unmatched living experience. This grand home features 11-foot coffered ceilings with fiber optic lighting, expansive windows, and a seamless flow between rooms. With 5 fireplaces, a whole-home sound system, and 3 luxurious bedroom suites, every detail has been designed for both comfort and sophistication. The gourmet kitchen boasts top-tier appliances and a large breakfast room with a wood burning fireplace, perfect for family gatherings. Entertainment is a priority at Stone Haven Falls. With 10ft ceilings on the lower level, enjoy a home theater designed for nine, a temperature-controlled wine room/humidor, a pub-style bar with billiards area, home gym and an indoor lap pool! The multiple walkouts open to awe-inspiring panoramas and views like no other. This estate includes a separate Coach House with a private apartment, 3-bay garage, and basement, offering both space and privacy for guests or Nanny. Equestrian facilities include a 60x60 riding arena, barn with up to 8 stalls, high-tensile fencing (2023), 15-20 acres of grass and field for horses and working land, perfect for horse lovers. Enjoy the tranquil beauty of two spring-fed ponds, stocked with trout, and a private beach. A striking 20-foot black armor stone waterfall adds a dramatic focal point, creating a serene atmosphere throughout the estate. Stone Haven Falls offers a rare opportunity to own a property that seamlessly blends privacy with refined living. Experience a lifestyle built on comfort and elegance, where every detail has been thoughtfully crafted to create a truly exceptional home. Be sure to check out the exceptional video on this property. (id:59911)
Chestnut Park Realty Southwestern Ontario Ltd.
313316 Highway 6
Durham, Ontario
Welcome to 313316 Hwy 6, a sprawling 3400sqft bungalow nestled on picturesque 2-acre lot W/prime location! This expansive 5-bdrm, 2-bathroom home is perfect for large or multi-generational families seeking the tranquility of country living W/convenience of nearby amenities. As you arrive a circular driveway offers ample parking leading you to a home that exudes rustic charm. Step inside to discover a kitchen with S/S appliances including B/I oven, cork flooring & distinctive cabinetry that adds character to the space. Rustic wood beams & generous counter & cabinet space make this kitchen both functional & inviting. Sliding doors open to gorgeous backyard—ideal setting for morning coffee! Impressive great room W/vaulted ceilings, custom B/Is & rustic wood beams creating a perfect space to unwind & entertain. Adjacent to the great room are 2 open areas suitable for home office, reading nook, dining room or playroom. Off the great room are 3 generously sized bdrms W/large windows & ample closet space, sharing a renovated 4pc bath W/soaker tub, separate shower & modern vanity. Convenient main floor laundry adds to the home's practicality. In a separate wing you'll find 3pc bath W/dbl glass shower & vanity with quartz counters & primary bdrm complete with W/I closet & versatile dressing room or sitting area. A few steps down, a massive versatile room awaits—perfect as 5th bdrm, guest suite, hobby room, gym or playroom. This space would be perfect for in-laws! Unfinished bsmt offers workshop & ample storage space catering to hobbyists & DIY enthusiasts. Enjoy relaxing outside on large wood deck taking in tranquil views of the property W/beautiful mature trees & grassy rolling hills. Lots of room for kids & pets to play & shed for storage. Experience peace & quiet of country living while being less than a min from Durham offering restaurants, shops, community centre, hospital, parks & trails along the river. Short drive brings you to Hanover providing even more amenities (id:59911)
RE/MAX Real Estate Centre Inc.
3 - 64 River Road E
Wasaga Beach, Ontario
Welcome to this rare riverside retreat, where luxury meets lifestyle! This Airbnb-friendly waterfront condo is nestled in a private, gated community, offering breathtaking water views and direct boating access. Designed for comfort and convenience, this 1+1 bedroom, 1.5-bathroom home features a spacious primary bedroom on the lower level with a walk-in closet, new closet organizer and semi-ensuite bath. The cozy lower level rec room extends to a walk-out concrete patio, where you can relax while taking in the tranquil river views. Upstairs, the open-concept kitchen, dining, and living room seamlessly flow, creating an ideal setting for both relaxation and entertaining. The 25-foot balcony with sleek glass railings is a highlight, offering the perfect spot to take in the breathtaking panoramic views of the river and neighboring provincial park. For boating enthusiasts, the private 15-ft boat slip area sits right in front of the unit. There is currently no dock, but installations are permitted. BBQs are allowed, making outdoor gatherings even more enjoyable. The condo also features numerous upgrades, including new ceramic flooring in the front hall and bathrooms, new toilets (2024), a separate laundry room with ample storage, a new washer and dryer (2023), and a cold cellar. Modern amenities like central A/C, a new (2024) owned hot water tank, and a central vacuum system enhance both comfort and efficiency. With pets welcome and the main beach just a short walk away, this is the perfect full-time home, vacation escape, or income-generating Air bnb property. Don't miss this exceptional opportunity for luxury waterfront living. (id:59911)
Royal LePage Locations North
3 Copeland Creek Drive
Tiny, Ontario
Welcome to 3 Copeland Creek Drive. Built in 2010 on a 2.67 acre lot, this 1,925 sq. ft. raised bungalow with 3+1 bedroom, 2+1 bathroom offers remarkable privacy, with the mature tree coverage, longer private driveway, completely fenced in back yard with a back deck & in-ground pool, you won't realize you are only a short drive to Penetang or Midland for all your amenities. The 9' ceiling height, ample large windows and bamboo hardwood floors create an inviting bright natural light living space throughout the home. The heated ceramic tile floors in the main floor bathrooms & kitchen provides some added comfort. The extra space in the partially finished basement will accommodate a growing family with a potential recreation room & home gym. There is more than adequate space for larger vehicles in the 3 bay garage that provides direct access into the home. Main floor laundry is an added convenience we can all appreciate. Bonus features includes a 2pc bathroom in the outdoor pool shed giving added convenience for that backyard enjoyment! Recent upgrades include Central Vac (2021), 24KW Generator (2022 with 2 years remaining on warranty), AC (2021), Whole Home Dehumidifier (2021), Iron Remover (2023), Water Pressure Tank (2023), Pool Liner (2023) (id:59911)
Royal LePage In Touch Realty
16 Frances Drive
Collingwood, Ontario
Gorgeous upgraded home located in popular Mair Mills Estates in west-end Collingwood. Great location only 5 min to skiing and 5 min to town shops. Entertain & create family memories in the Backyard Oasis, with an inground salt water pool, mature trees for privacy & exceptional landscaping including high-end ornamental plantings. 4 Bedroom, 4 bathroom home with 4158 sqft of finished living space (3028 above ground, 1130 below). Features include a completely custom-built kitchen open to the 2 story great room; formal dining room with a tray ceiling; primary bedroom suite on the main floor overlooking that backyard with a spacious ensuite that has a soaker tub & glass shower; 2nd main floor bedroom or office; upgraded lighting & custom trim throughout; 9' ceilings on main with 8' doors; 2nd floor family room loft with 2 more bedrooms & 4-piece bath; finished basement with a media centre, games tables area, built-in wet bar & a wine cellar; office/den & 4-piece bath. There is secondary access to the basement from the garage (great to access sports equipment & could be used to create an in-law suite or apartment). 780 sqft of unfinished space for lots of storage or to expand living space. The backyard is a dream, with lots of privacy on the dining patio, an "Outdoor Room" pergola with a Shade FX awning system & a pool house with a change room, seasonal toilet & the pool equipment. Mair Mills backs onto the Blue Mountain Golf Club, there is playground/tennis park & a biking/walking trail to get to town. Co-op commission will be reduced if the Seller's Agent, or his designated showing agent, shows the property to the Buyer or their representative via a private showing. Visit the REALTOR website for further information including an aerial drone tour, narrated walk through tour & more! (id:59911)
Royal LePage Locations North
133 Picton Street E
Hamilton, Ontario
Welcome to 133 Picton Street East. A North End gem with endless possibilities!? Tucked into one of Hamilton's most beloved neighbourhoods, this solid all-brick bungalow has been lovingly cared for by the same family since day one and now its ready for its next chapter. Located in the heart of the North End, you're just a short stroll from parks, great schools, the scenic waterfront trail, Pier 4 Park, the Marina, and the West Harbour GO Station, making this one of the most walkable, connected, and community-driven pockets in the City. The main floor of this one-owner home offers a warm, classic layout: a bright living room with original hardwood floors, an eat-in kitchen with vintage charm, three spacious bedrooms (also with hardwood), and a four-piece bath. Downstairs, you'll find even more living space with a separate side entrance leading to a fully finished lower level complete with an open-concept living and dining area, eat-in kitchen setup, a 3-piece bath, and plenty of storage. Its ideal for in-laws, extended family or guests, and could be adapted for multigenerational living with ease. There's also an attached garage with inside entry, and the long, deep lot is a dream come true. The kind of backyard where kids and pets can run free, gardeners can dig in, and summer memories are just waiting to be made. This is a North End classic full of heart, character, and potential. Whether you're a first-time buyer, downsizer, or looking for a flexible layout that suits extended family, this home checks all the boxes. The opportunity to get into the North End with a home like this doesn't come along often. Come see it for yourself and feel just how special life at 133 Picton Street East can be. (id:59911)
Century 21 Heritage Group Ltd.
1345 Marlborough Boulevard
Windsor, Ontario
Welcome to 1345 Marlborough Blvd in Windsor!This charming, newly renovated bungalow has just been updated with new flooring, paint, and lighting throughout the entire house, including the basement. Ideally located in one of the most sought-after neighbourhoods of Windsor, this home offers a modern, move-in ready feel from top to bottom. It features 3 spacious bedrooms, a bright and inviting living/dining area, and a large kitchen with plenty of room to cook and entertain.The beautifully updated basement with a side entrance includes a huge, versatile rec/family room and a shared laundry space ideal for extended family or future rental potential. Located within walking distance to all major stores including Tim Hortons, Shoppers Drug Mart, gas stations, Canadian Tire, Food Basics, Giant Tiger, the Beer Store, gyms, and more. Don't miss out on this hidden gem! (id:59911)
Circle Real Estate
1105 - 15 Wellington Street S
Kitchener, Ontario
Modern freshly painted, Private balcony and bright with tons of natural light, amazing location in the Kitcheners downtown core, heart of Innovation District, steps from LRT line, Google, Grand River Hospital and only 15 minutes away from both Universities. This 595 square feet floor plan including 65 square foot balcony. Amazing facilities - Premier Lounge area, with bar, gaming table, fully equipped kitchen, 2 lane bowling alley, landscaped terraces with cabana seating and BBQ areas, fitness areas, yoga/pilates studios, swim spa, hot tub, pet spa and more. Located in Kitcheners Innovation District, Station Park is synonymous with sophisticated urban living, offering easy access to downtown, Victoria Park, and the ION light rail. Adjacent to key landmarks like Google's HQ and Grand River Hospital, and just steps from lively shops and dining. The parking spot can be rented for $145 a month. (id:59911)
Keller Williams Edge Realty
4 Maple Ridge - 1429 Sheffield Road
Hamilton, Ontario
Welcome to this charming and spacious modular home situated in the peaceful and friendly adult community of John Bayus Park. This property offers a comfortable and convenient lifestyle with year round living. As you enter, you are greeted by an open concept layout that seamlessly connects the living, dining, and kitchen areas. Generous living room is bathed in natural light, creating a warm and inviting atmosphere for relaxation and entertainment. Adjacent dining area is perfect for hosting dinners. Kitchen is a chef's delight, featuring modern appliances, ceramic back splash, under cabinet light valance, ample counter space, and plenty of storage. Breakfast bar provides a convenient spot for quick meals or a gathering place for friends and family. Primary bedroom is a tranquil retreat, complete with a private ensuite and a spacious closet. Second bedroom is equally comfortable and makes a great guest room. Den offers versatility and can be transformed into a library, office, or additional bedroom to suit your needs. Both bathrooms are tastefully designed and offer modern finishes. The convenience of having 2 bathrooms ensures privacy and functionality for all occupants. Ensuite bathroom is equipped with a walk in shower, seat and safety hand rails for ease of use. Outside, on your pie shaped lot you will find a lovely two tier deck and patio area, perfect for enjoying your morning coffee or hosting outdoor gatherings. Relax and enjoy the beautiful surroundings. Additional features of this modular home include a laundry room, ample storage space, exterior pot lights, two outdoor storage sheds, 20 x 22 concrete patio, composite deck and side by side parking for multiple vehicles. Community amenities include, horseshoes, swimming (lake, river), and trails, providing endless opportunities for recreation and socializing. Conveniently located, this property offers easy access to all the amenities. Don't miss out on this incredible opportunity schedule a showing today (id:59911)
RE/MAX Twin City Realty Inc.
