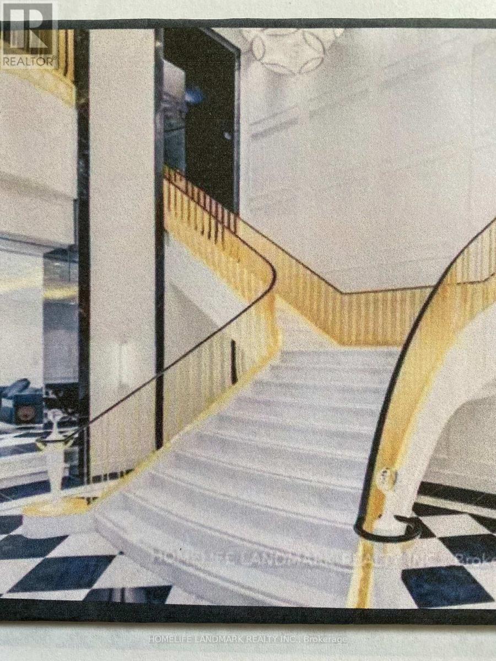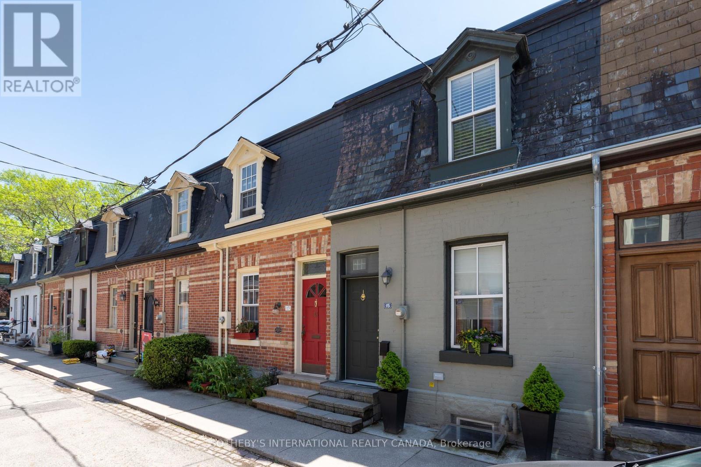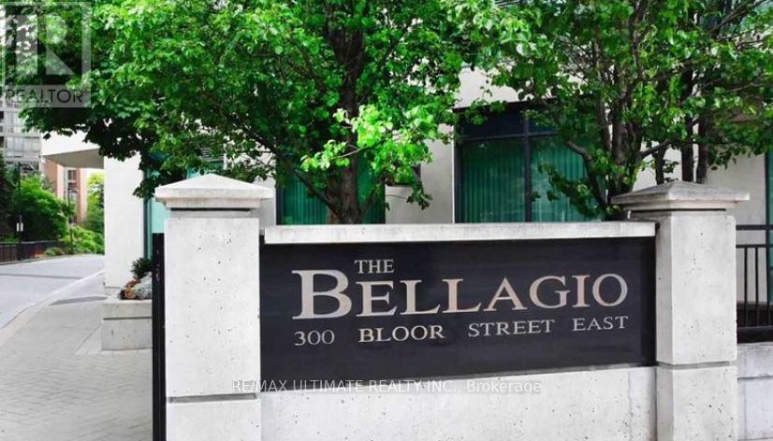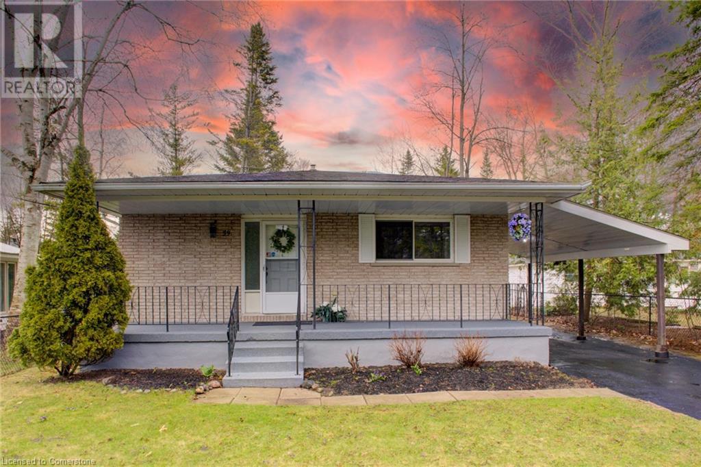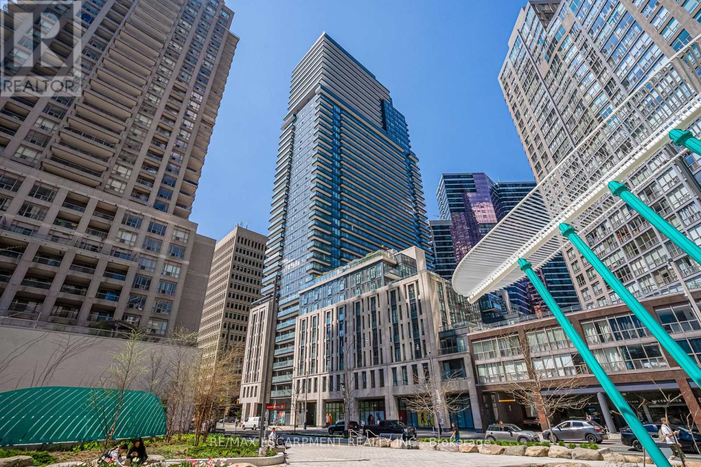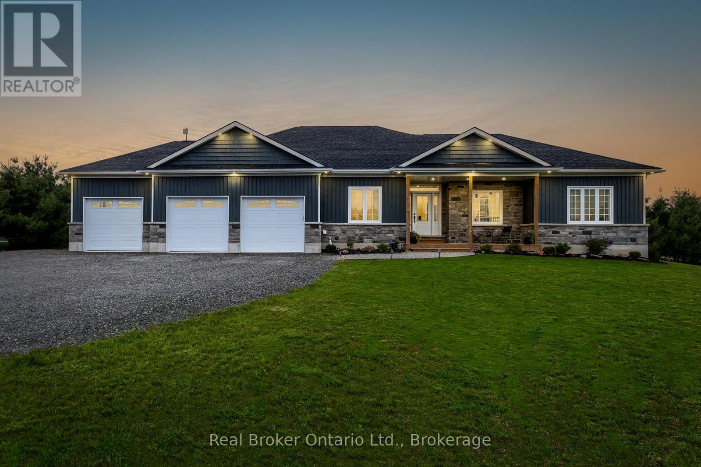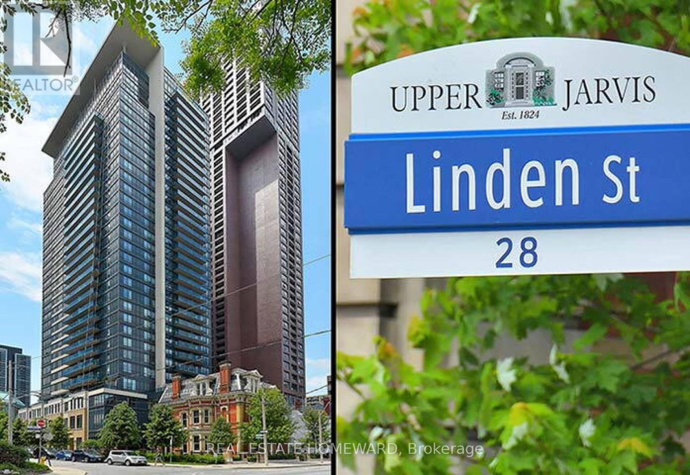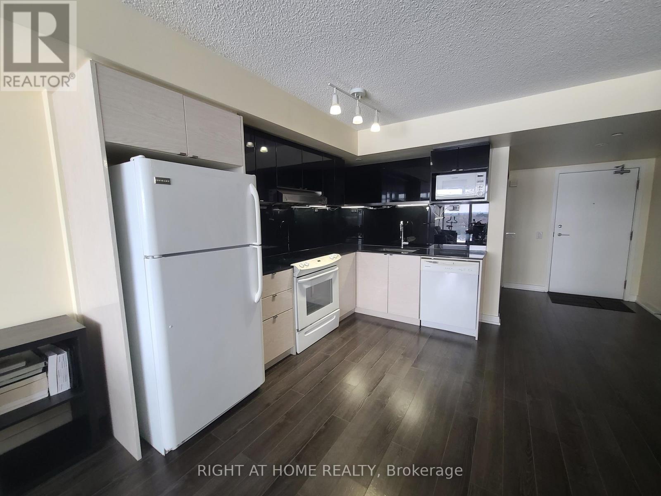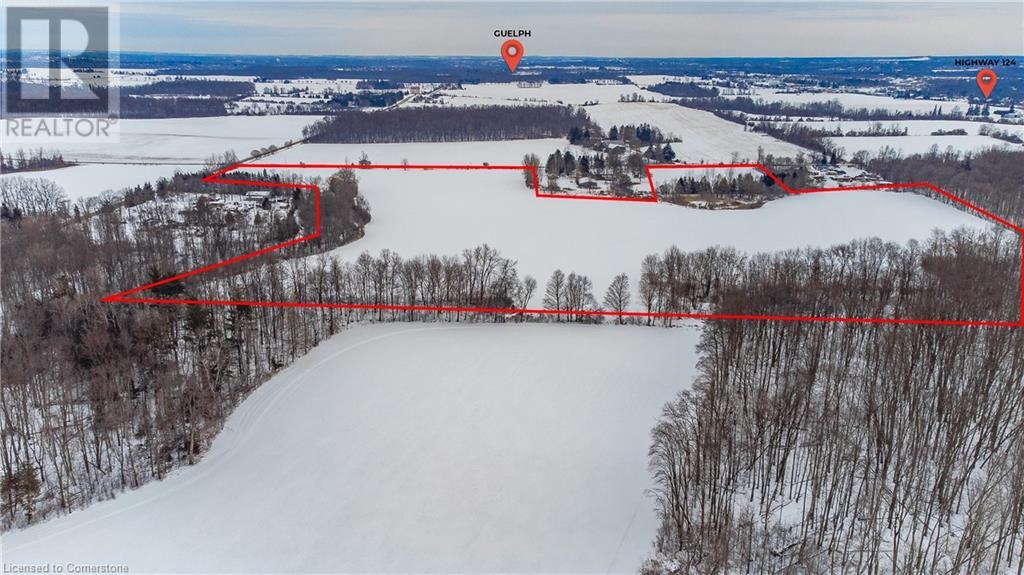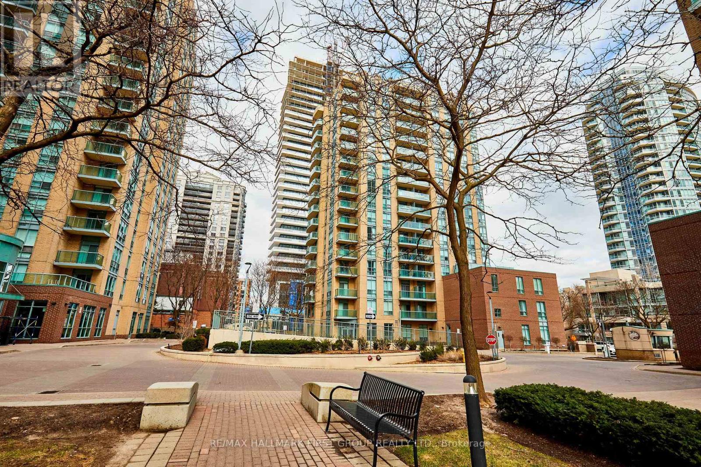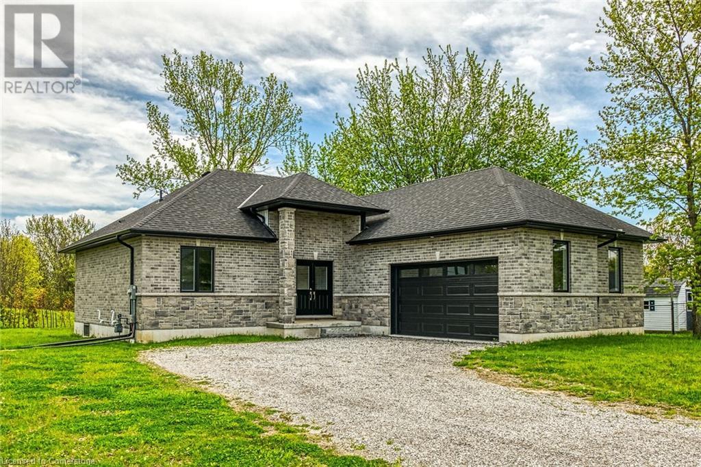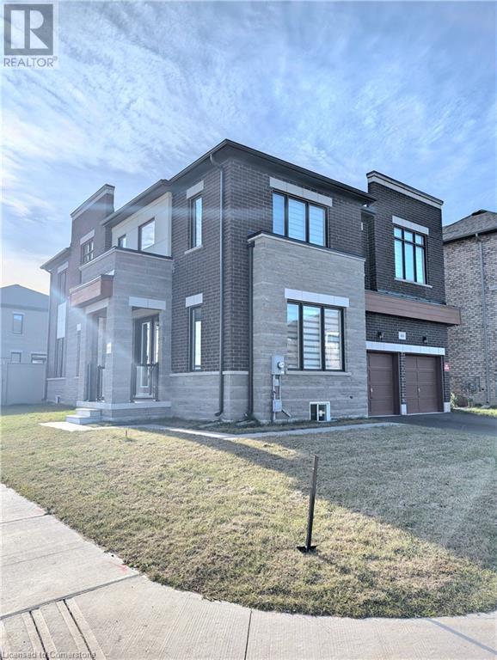1301 - 955 Bay Street
Toronto, Ontario
Magnificent Hotel Style Amenities. 2Bed+2Bath. Fabulous Layout 713sf w/ Balcony & Clear View. Steps to U of Toronto, Toronto Metropolitan U, Queen's Park, TTC subway stn, Hospitals, Shops, 24Hrs Supermarket. Financial District, Yorkville, Restaurants. Aaa Location! (id:59911)
Homelife Landmark Realty Inc.
15 Alpha Avenue
Toronto, Ontario
Cabbagetown Furnished Heritage Home. Charming character home, self contained, spotlessly clean and welcoming. Open concept ground floor with glass wall walking out to private courtyard with BarBQ, patio furniture and privacy fencing. Renovated kitchen, large dining room, contemporary furnishings and hardwood flooring throughout main floor. Second floor has 3 large, bright bedrooms and updated 4pc bath. All three bedrooms have broadloom flooring, plenty of closet space and lovely natural light. Short walk to the best of Cabbagetown shopping, restaurants, parks and green spaces, public transit and quick access to downtown. The property is located on a short, private street with private parking (id:59911)
Sotheby's International Realty Canada
1113 - 300 Bloor Street E
Toronto, Ontario
Refined Living in Prime Rosedale Location A Spacious 1+Den with a Private Balcony. Welcome to your next home in one of Toronto's most prestigious neighbourhoods, Rosedale. This spacious 1-bedroom + large den suite offers the perfect blend of space, style, and functionality. Thoughtfully upgraded, the suite features rich Brazilian Jatoba hardwood floors, elegant pot lighting, and built-in storage. The bright, open-concept living space flows seamlessly to a private balcony ideal for morning coffee or evening relaxation. The generously sized bedroom comfortably fits a king-size bed and includes two closets for ample storage. The spacious den is perfect for a dedicated home office, an ideal setup for professionals, couples or students working remotely. Enjoy the convenience of all utilities included (just cover your cable/internet), plus access to resort-style amenities in an impeccably managed building. The Bellagio is a well-managed Premier Property with 24 24-hour concierge, Indoor Pool, Hot tub, Sauna, Gym, Guest Suites, Parky Meeting Room and more. Location is everything: nestled between the peaceful Rosedale Ravine and the dynamic energy of Bloor-Yorkville, you're steps to top-rated schools and universities, world-class shopping and dining, cultural institutions, two subway lines, and bike paths. Quick access to the Don Valley Parkway and Mount Pleasant Road ensures fast, flexible commuting. This suite offers both tranquillity and connectivity, perfect for discerning tenants seeking quality, convenience, and an unbeatable convenient downtown address. (id:59911)
RE/MAX Ultimate Realty Inc.
59 59th Street S
Wasaga Beach, Ontario
**Charming & Modern Bungalow in Wasaga Beach! ** Positioned on a serene and private cul-de-sac, this newly renovated 3-bedroom, 1-bathroom bungalow is your perfect move-in ready family home or stylish weekend getaway! Sitting on a generous 50' x 147' lot, this 4 season gem blends modern upgrades with tranquil outdoor living, and it's just an 8-minute stroll to the sandy shores of beautiful Wasaga Beach. Step inside and you'll discover a bright, open interior with views straight through to the backyard, all new engineered vinyl flooring throughout, new kitchen cabinetry and beautiful quartz countertops with barstool island seating, gas stove, main floor laundry, a fresh new 4 piece bathroom and convenient Wifi light switches that can be voice controlled by your favourite smart home devices. The heart of this home flows effortlessly, ideal for cozy nights or entertaining the whole family. Outside, is a sprawling 28-foot-wide front porch overhang that welcomes you, framed by majestic, tall cedar trees to enhance the privacy. The stunning private backyard is an oasis, featuring cascading decks, vibrant raspberry bushes, mature fruit trees, two sheds for ample storge, and parking for three vehicles. The crawl space below is pristine and clean with a poured concrete floor and new furnace. Whether you're sipping morning coffee on the porch or hosting summer barbecues on the multi-level decks, this property offers the perfect blend of relaxation and modern flair. Don't miss your chance to own this slice of paradise in one of Ontario's most coveted beachside communities! **Schedule your viewing today** (id:59911)
RE/MAX Solid Gold Realty (Ii) Ltd.
1809 - 955 Bay Street
Toronto, Ontario
Welcome to refined urban living at The Britt Condominiums, where timeless elegance meets modern sophistication. Nestled in the heart of Bay and Wellesley, this impeccably designed 2-bedroom + den, 2-bathroom residence offers a rare opportunity to live in one of Toronto's most iconic addresses-formerly the prestigious Sutton Place Hotel. This thoughtfully curated unit features a sleek, open-concept layout enhanced by soaring 9-foot ceilings and premium red oak hardwood flooring. The gourmet kitchen showcases high-gloss white cabinetry paired with Silestone Eternal Marquina countertops and backsplash, seamlessly integrated appliances, and designer finishes throughout. Bathrooms exude luxury with dark grey porcelain tiles, marble Bianco Carrara vanities, and a Kohler sink. Natural light floods the space, complemented by custom Berlin Marble sheer and blackout shades in both the primary bedroom and living area. Additional conveniences include in-suite laundry with stackable washer/dryer and a private den perfect for a home office or guest room. The Britt offers a curated lifestyle with British-inspired architecture, interiors by award-winning Munge Leung, and luxury amenities: 24-hour concierge, an elegant party room with formal dining and hosting kitchen, state-of-the-art fitness centre, dry sauna, boardroom, and multiple outdoor lounge areas with barbecues, alfresco dining, and a resort-style pool. Steps to U of T, TMU, Wellesley Subway, 24-hour groceries, Yorkville's Mink Mile, and the Financial District- this is urban living at its finest. Wheelchair accessible and surrounded by culture, academia, and commerce, The Britt delivers an elevated downtown lifestyle without compromise. (id:59911)
RE/MAX Escarpment Realty Inc.
142401 15 Side Road
East Garafraxa, Ontario
This stunning custom-built bungalow is nestled on a peaceful 1.25-acre lot, offering modern living in a tranquil country setting. Just under two years old, the home boasts an open-concept floor plan featuring a bright kitchen with custom backsplash, stainless steel appliances, pot filler & large island, seamlessly overlooking the living and dining areas. Expansive windows flood the main living space with natural light and offer beautiful views of the surrounding landscape. The thoughtfully designed layout offers privacy with the spacious primary bedroom located on one side of the home, complete with a luxurious ensuite with heated floor and walk-in closet. Two additional bedrooms are situated on the opposite side, perfect for family or guests. Enjoy convenient access from the oversized 3-car garage into a private mudroom, complete with a laundry room and powder room. The garage features 11'6" ceilings, drywall finish, one extended-depth bay, and three garage door openers with remotes. The basement has been thoughtfully laid out for a potential in-law suite, featuring two bedrooms (one currently used as a gym), a large roughed-in bathroom, and a spacious open area with plumbing and electrical ready for a kitchen or wet bar. A separate entrance from the garage and large windows provide natural light and functionality. Mature trees line two sides of the lot, with additional maple trees recently planted along 15th Sideroad for enhanced privacy and picturesque views. Only a short drive to Orangeville! (id:59911)
Real Broker Ontario Ltd.
1705 - 28 Linden Street
Toronto, Ontario
Experience luxury living at the award-winning Tridel James Cooper Mansion in this fully renovated ($100,000K), spectacular suite boasting breathtaking 180-degree views of the skyline, CN Tower, and islands. The magnificent kitchen features an abundance of cabinets, a pantry, pot drawers with soft-close mechanisms, built-in stainless steel appliances, and stunning quartz countertops with a magnificent center island and breakfast bar. Bright and spacious with an open-concept layout, this suite showcases 9-ft ceilings and engineered hardwood floors. The washrooms have been completely redone (vanities, toilets, custom tempered glass shower enclosures) and the balcony includes maintenance-free interlock decking. Located in the best part of town, you're just steps from top-rated schools, subway station, Bloor Streets vibrant shops and restaurants, and minutes from the DVP. (id:59911)
Real Estate Homeward
808 - 72 Esther Shiner Boulevard
Toronto, Ontario
Great Location! Luxury Tango 2 Condos, Updated 1+1 Unit With 1 Parking, 716 Sqft + 42 Sqft Balcony As Per Builder's Plan. Laminate Floors Throughout, Premium: W/I En-Suite Storage, Floor To Ceiling Windows, Rooftop Garden On Same Floor! Step To Canadian Tire, Ikea, Banks, Subway Station, Go Train, Hospital. Mins Drive To Hwy 401 & 404, Ymca, Bayview Village, Fairview Mall, Restaurants, Supermarkets, Library And Park. (id:59911)
Right At Home Realty
5086 Township Rd 1
Guelph/eramosa, Ontario
Attention farmers and land bankers - 54 Acres of prime farmland with frontage on two roads! The property sits in a premier location between Guelph, Cambridge, and Kitchener/Waterloo. It is some of the better land you will find in the region - equipped for barley, garlic, sod, and many other cash crop uses. The land will be severed from the existing home on the property. This is a rare opportunity to secure a top-tier agricultural property in a prime location. Contact us today for more information and to schedule a viewing! (id:59911)
Exp Realty (Team Branch)
612 - 28 Olive Avenue
Toronto, Ontario
Welcome To Your Next Chapter In One Of North York's Most Vibrant Communities! This Thoughtfully Designed 670 Sqft Unit Offers The Perfect Blend Of Comfort And Versatility. With A Generous Open-Concept Layout, The Living Space Feels Airy And Inviting, Filled With Natural Light. The Oversized Den Is Tucked Away As A Separate Room - Ideal For A Home Office, Nursery, Or Even A Second Bedroom! Whip Up Your Favourite Meals In A Kitchen That Features A Breakfast Bar, Ample Storage, And Plenty Of Space To Entertain. Step Out Onto Your Private Balcony For Your Morning Coffee Or Evening Wind-Down. Enjoy Peace Of Mind With All Utilities Included In The Maintenance Fees, And Take Advantage Of One Underground Parking Space And A Locker For Extra Storage & Convenience. Located Just Steps From The Subway And York Region Transit, Commuting Is Seamless! You're Surrounded By Everything You Need - Trendy Cafes, Top-Rated Restaurants, Boutiques, Parks, And More. Whether You're A First-Time Buyer, A Young Professional, A Downsizer, Or A Savvy Investor, This Well-Maintained Building With Great Amenities (Gym, Party Room, Card Room, Visitor Parking) Offers Unbeatable Value In A Location That Truly Has It All! (id:59911)
RE/MAX Hallmark First Group Realty Ltd.
786 South Coast Drive
Peacock Point, Ontario
Stunning, Custom Built 3 bedroom, 2 bathroom Bungalow by located in desired Peacock Point situated on 104’ x 196’ lot on sought after South Coast Drive. Incredible curb appeal with stone & complimenting brick exterior, attached double garage, & welcoming front porch. The masterfully designed interior layout features 1528 of Beautifully presented living space highlighted by 9 ft ceilings & stunning hardwood flooring throughout, custom “Vanderscaff” kitchen cabinetry with quartz countertops & contrasting natural wood accents, OC dining area, large living room, spacious primary bedroom with ensuite, glass shower with tile surround, & quartz, additional 4 pc bath with quartz, & sought after MF laundry. Unfinished basement provides opportunity for additional living space or perfect storage. Close proximity to Port Dover, Hoover's Marina, beaches, & relaxing commute to Hamilton, Simcoe, & Hagersville. Quality Craftmanship & Attention to detail is evident throughout. Truly Irreplaceable home, location, & finishes. Ideal home for the discerning Buyer! Rarely do homes of this Caliber come available in the price range! (id:59911)
RE/MAX Escarpment Realty Inc.
466 Humphrey Street
Waterdown, Ontario
Corner lot, right across future park & proposed public school (K - grade 8), modern concept home in the heart of Waterdown featuring over $100k worth of upgrades. This spectacular corner lot faces a new to be built park. 10 feet ceilings throughout the main floor and raised basement ceilings. Airy kitchen with a large island, brand new appliances and walk in pantry. Newly installed backsplash in the kitchen and potlights inside and out! The main floor features a library, Family room, large kitchen, living and dining room along with ample closet space and a powder room. The upper floor features a loft area along with 4 bedrooms, all containing walk in closets, and 3 ensuite bathrooms. This home is a true gem, offering a combination of natural light, open concept living & modern finishes that will exceed expectations. Located at the corner of Humphrey St. & Skinner Rd. which exits right onto Dundas St. providing easy access to Hwy. 403, 407 & QEW. (id:59911)
Right At Home Realty
