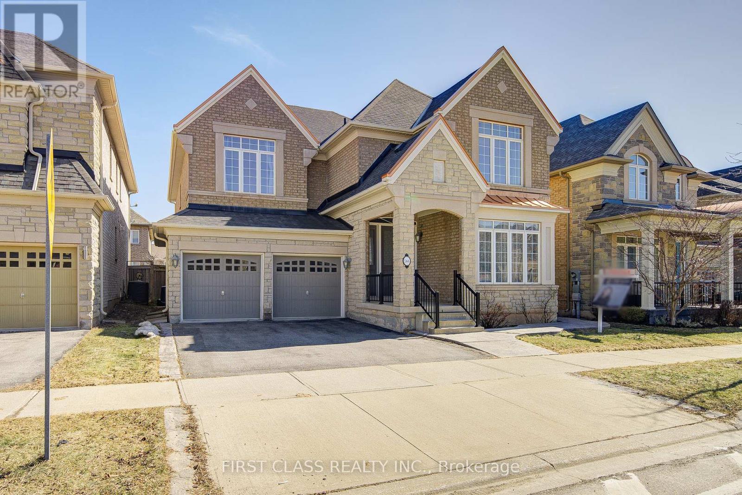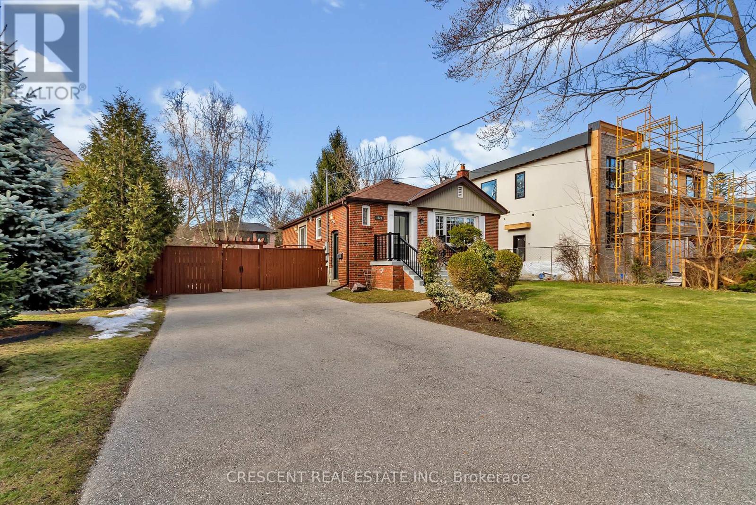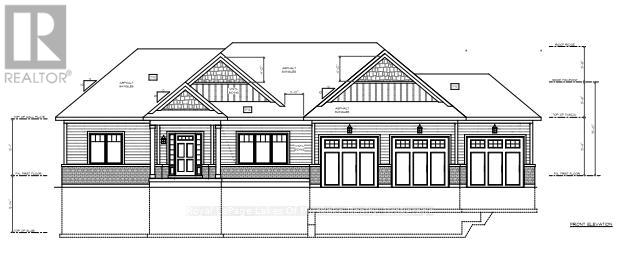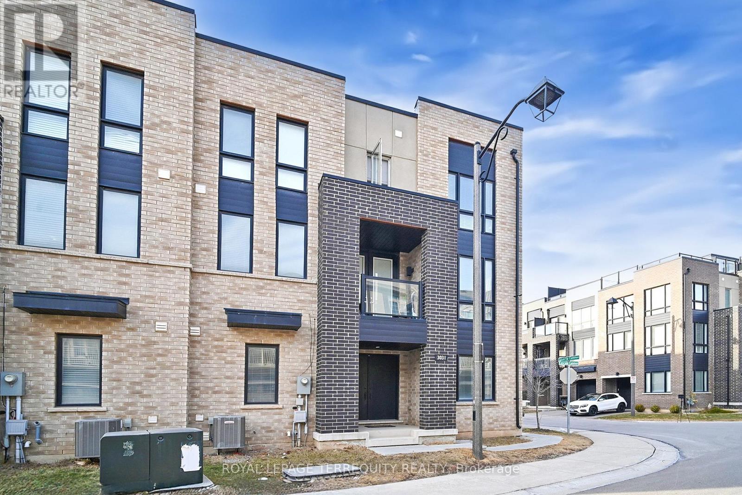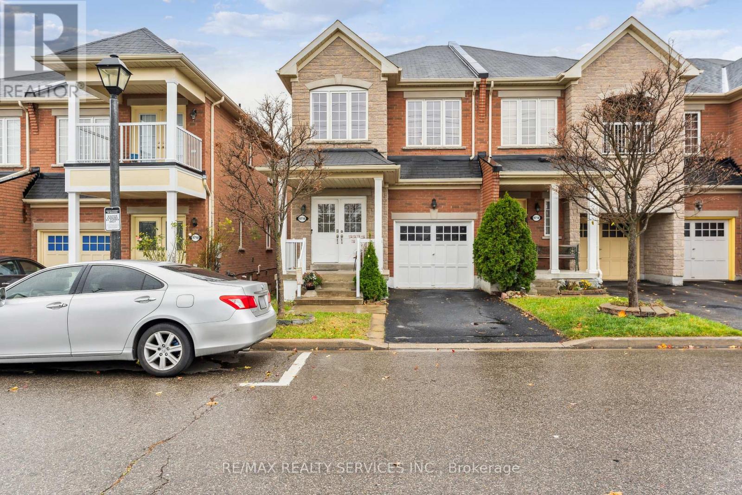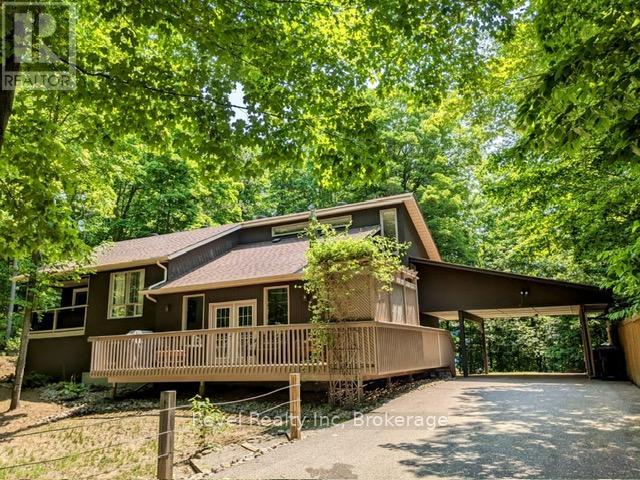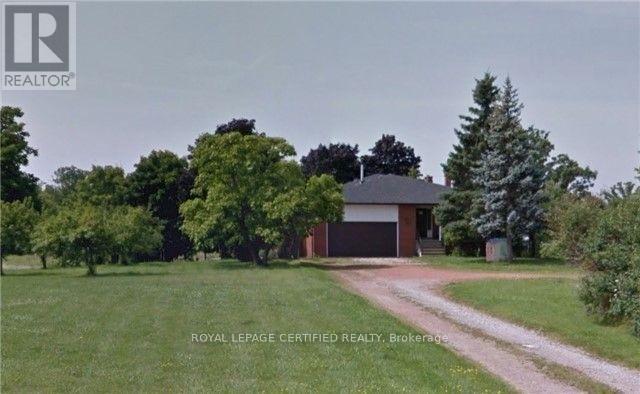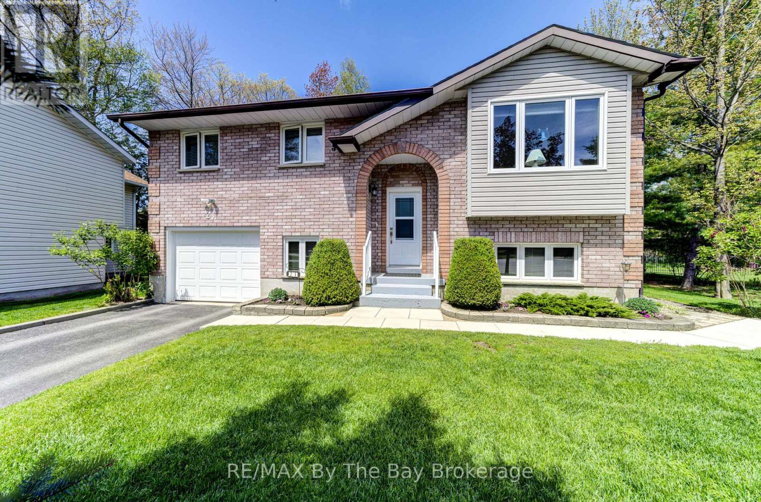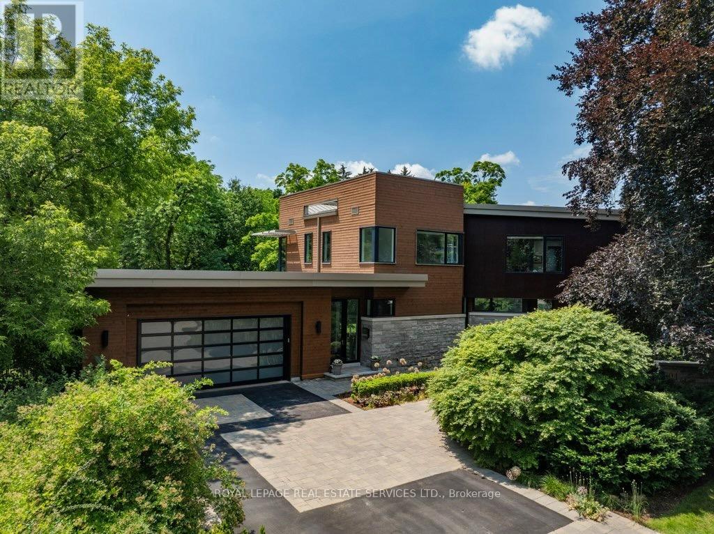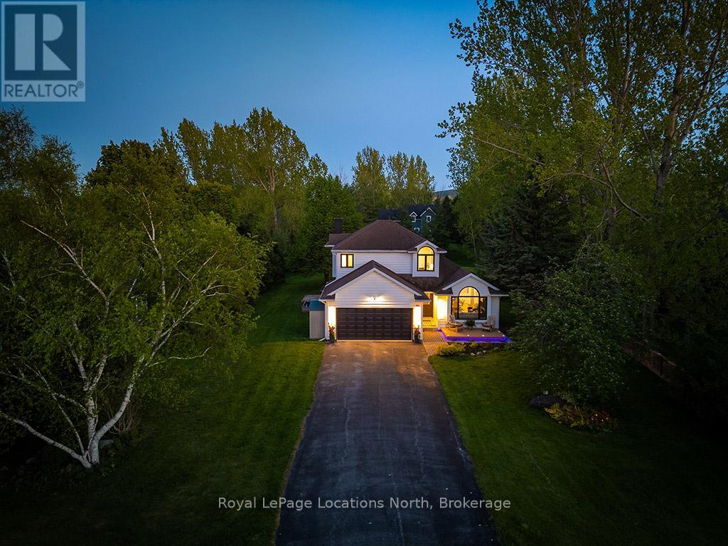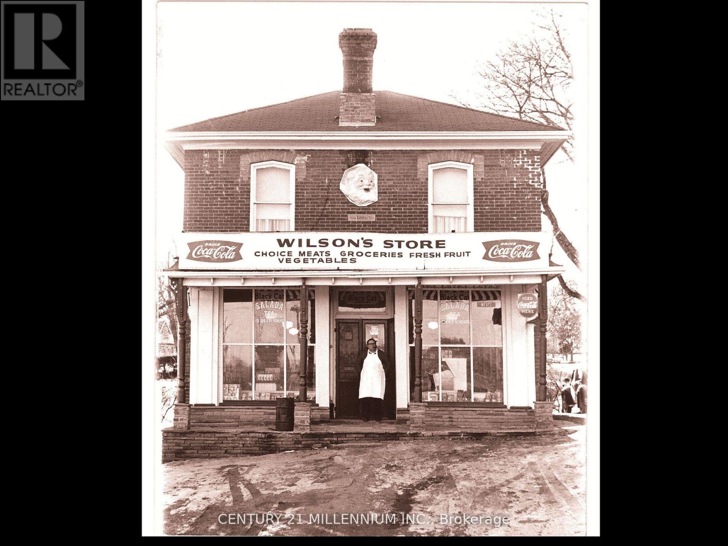566 North Park Boulevard
Oakville, Ontario
Enjoy this Beautiful Luxury Rosehaven Home from the original owners who have meticulously maintained the house Nestled In Sought after Rural Oakville area. The main floor welcomes you with open concept layout and *Stunning, Modern & grand 18 feet Ceiling Family Room With two sided Fireplace. *Fabulous Spacious South facing sun filled living Room *Separate Office *Side Entrance To Mudroom *Spectacular Circular Staircase With open to Above. *Hardwood Staircase & Hardwood Floor throughout. Open Concept Kitchen W/Granite Counter Top, Stainless Steel Appliances incl new fridge & new stove. 9Ft Ceiling, Fireplace, Walk-Out To Balcony *4 Brs + Office, 3 Ensuite Bathrooms In Second Floor. *Huge Primary Bedroom Has Coffered Ceiling Spa-Like Five-Piece Ensuite *Each Of The Additional Bedrooms Has Private Ensuite Bathroom With Three Walk-In Closets And One Large Closet *Profes. Landscape In Front. Separate Room For Office In First Floor. Large windows throughout the home provide plenty of natural sunlight. Conveniently located near Trafalgar hospital & Steps To The Highly Ranked Public Schools. (id:59911)
First Class Realty Inc.
1520 Garnet Avenue
Mississauga, Ontario
Situated on a generous 60' X 140' lot in the prestigious Mineola East, this property offers endless possibilities for end-users and builders alike. Whether you enjoy the well-maintained home with its expansive yard or embark on a new build, this property is a rare find brimming with potential. The home, which has been lovingly cared for, features a solid structure with three bedrooms and hardwood flooring throughout the main floor. It also includes a fully finished basement and two bathrooms. Recent upgrades completed within the last three years include the kitchen, furnace, AC, and deck. Additionally, the oversized approximately 400 square foot deck is perfect for hosting summer gatherings, providing a seamless transition from indoor to outdoor living. With its undeniable charm and exceptional location, this hidden gem combines tranquillity with convenience, offering the best of both worlds. Minutes To Port Credit & The Waterfront Trails. Close To Parks, Schools, Shopping, Restaurants, Transit, Highways, Trails and Much More! (id:59911)
Crescent Real Estate Inc.
3 Meadow Acres Road
Oro-Medonte, Ontario
In the heart of Warminster, Oro-Medonte, this Brand new Modern Farmhouse Bungalow spares no expense. This new Build will sit on a large executive lot with 3 car garage and offer the perfect blend of modern finishes and Country living. This 3 bedroom, 2 bath home features a custom kitchen with a spacious island with Quartz Counters stylish shaker-style soft-close cabinets and drawers with crown moulding that extends to the ceiling for a refined finish. Lots of gorgeous upgrades included and you get to choose your colours and finishes from Builder Samples. Located in a peaceful community with easy access to local amenities including golf, skiing, parks and schools. Its the ideal spot close to the 400 and minutes from Orillia or Barrie. You could be in your Brand new home this year. (id:59911)
Royal LePage Lakes Of Muskoka Realty
12097 6th Line Nassagaweya Line
Milton, Ontario
PRIME LOCATION, BEAUTIFUL LIVING COUNTRYSIDE PROPERTY 44.9 ACRE FARM WITH 30 ACRES (APPROX.) WORKABLE AND PRIVATE TRAILS. WELL MAINTAINED 5 BEDROOM 2 STOREY HOME WITH SEPARATE LIVING/FAMILY, BREAKFAST AREA & FENCED IN GROUND HEATED POOL. UGRADED WITH VINYL SIDINGS (2016), ALL WINDOWA (2016), METAL ROOF (2017) AND MUCH MORE. EASY ACCESS TO HWY401/TORONTO, MINUTES TO MILTON, GUELPH AND GEORGTOWN. DO NOT MISS THIS OPPORTUNITY. (id:59911)
RE/MAX Real Estate Centre Inc.
3031 Cascade Common
Oakville, Ontario
Absolutely Beautiful 3 Story Townhouse Built By Minto. Corner Unit Shows Like A Semi. Amazing High Demand Location. Stunning Spacious Modern Kitchen With Stainless Steel Appliances. POTL Monthly Fee is Aprox, $72.00 (id:59911)
Royal LePage Terrequity Realty
9716 Mclaughlin Road
Brampton, Ontario
Rare to find Beautiful 3 Bedroom Freehold Corner Townhouse With 4 Washrooms. Green Belt Conservative & Walk Out From Basement to Backyard. . Laundry Rm on Main Floor. Large Backyard With W/o Basement, Rec Room/ Living Space. . Main Floor 9" Ceiling, S/s Appliances, Ceramic Tiles on Main Floor & Double Door Entrance. .Separate Entrance From Garage. **EXTRAS** . .Close to all amenities, Near to School, Bus, Shopping. (id:59911)
RE/MAX Realty Services Inc.
158 Desroches Trail
Tiny, Ontario
Bright, Spacious Home Near Georgian Bay Beaches! Well-maintained 4-bedroom, 2-bath home featuring an open-concept kitchen, dining, and living area with vaulted ceilings, offering a bright and airy feel. The large primary bedroom includes a walkout to a private balcony perfect for relaxing or having your morning coffee. Fully finished basement provides additional living space. Located just a short walk to the sandy beaches on Georgian Bay, you can enjoy walking, swimming, kayaking, and soaking in the natural beauty right in your own neighborhood. Plus, you're just minutes from scenic hiking trails, marinas, local restaurants, and shops and within 90 minutes of the GTA. Set on a beautifully landscaped 100' x 150' private, treed lot with natural gas heat, BBQ hookup, municipal water, this home offers the perfect blend of comfort, space, and location. This is more than a home; its a lifestyle of ease, comfort, and natural beauty. Don't miss out schedule your viewing today! (id:59911)
Revel Realty Inc
4116 Fourth Line
Oakville, Ontario
Upgraded Home With New Floors And Renovated Washrooms And Kitchen. Future Employment Lands . 8.85 Acres Priced To Sell. Huge Garage With Double Height. Amazing Location In North Oakville. Just Off The Neyagawa /407 Exit. Close To Many Existing Subdivisions And New Construction. 3200 Sq Ft - 5 Level Back Split Renovated Home 4 Bedrooms And 4 Full W/Rs. (id:59911)
Ipro Realty Ltd.
21 Portugal Path
Wasaga Beach, Ontario
Beautifully maintained home located in a cul-de-sac on a dead end street, centrally located within the municipality with mature trees and ample privacy. Just steps to walking trails through 415 acres of crown land. You can see the pride of ownership in this well maintained home and pristine property. The home features three good size bedrooms with three full bathrooms including a primary ensuite. The basement has space to easily add a fourth bedroom. The ten foot ceilings and abundance of natural in the basement make you feel like you are on a main floor. Additional features include new 40 year shingles added in 2019, new furnace in 2017, all windows and doors have been upgraded and replaced, additional insulation in the attic, central vacuum, central air, inside entry from the garage & back yard fencing. Connected to municipal water and sewers. Whether you are a young family starting out, young retirees, or just looking to improve your lifestyle this home could be exactly what you are looking for. (id:59911)
RE/MAX By The Bay Brokerage
1104 Balmoral Place
Oakville, Ontario
Situated on a nearly 1/2 acre lot, this custom home, designed by John Wilmott & built by Platt Fine Homes, features expansive windows & high ceilings that fill the space with light. While modern in design, warm & inviting elements like white oak & natural stone create a perfect balance of sophistication & comfort. The principal rooms are spacious & thoughtfully designed, all carefully positioned to complement the landscape, maximizing lush views & natural light, including the family room's oversized sliding glass doors that fully open to the back patio. The kitchen is a perfect blend of style & functionality, a chef's dream featuring Miele appliances, sleek quartz counters & a walk-in pantry. A main floor office provides a productive & aesthetic workspace with custom built-ins. The second level offers 4 bedrooms, including the primary retreat with walk-in closet & 5pc spa-like ensuite, where floor-to-ceiling windows create a stunning, treehouse-like view, immersing you in the surrounding landscape. The lower level is a bright & functional extension of the home, featuring radiant heated floors for year-round comfort, above-grade windows that flood the space with light, a gym with extended height ceiling, a relaxing cedar-lined sauna, stylish 3pc bath & ample storage space to keep everything organized. The southern exposure is ideal for soaking up the summer by the backyard pool that overlooks the creek below, while a covered patio offers a shaded retreat for relaxing & entertaining. Built for comfort & efficiency with 3 furnaces & A/C units that reduce the need for bulkheads & provide climate control zones, Kolbe windows & front door, Control4 sound system for seamless audio throughout, and high R-value insulation to enhance energy efficiency & comfort. These are but a few of the many features of this fabulous home. Ideally located near top-rated schools, Lake Ontario, and Downtown Oakville, this exquisite home offers an unparalleled lifestyle in a coveted setting. (id:59911)
Royal LePage Real Estate Services Ltd.
16 Trails End
Collingwood, Ontario
Live the Blue Mountain Lifestyle on one of the most coveted streets in Southern Georgian Bay. Set on half an acre in the prestigious Mountain View Estates, this beautifully updated 3-bed, 2.5-bath home offers the ultimate four-season lifestyle - with the areas best outdoor amenities at your fingertips. Enjoy world-class skiing at Blue Mountain, unwind at Scandinave Spa, bike or hike the nearby trails, or paddle on Georgian Bay - all just minutes away. Conveniently located near Collingwood's shops and services, and a short drive to the charming town of Thornbury. This sun-drenched property boasts coveted south-west backyard exposure, flooding the home with natural light and offering beautiful afternoon sun. One of the rare few, this home includes deeded access to a private, forested 6-acre parcel with a meandering creek and peaceful trail system - perfect for scenic dog walks or cross-country skiing, right from your doorstep. Inside, a series of thoughtful renovations enhance comfort and style: new flooring, paint, trim, pot lights, water purification system, furnace - heat pump - water heater (2024), and a newly finished rec room in the lower level (2025). The main floor features a charming sitting area with an architecturally interesting window connecting to the formal dining space. At the back, the open-concept kitchen, eat-in nook, and cozy TV room are framed by walls of windows and walk-out access to the full length back deck - ideal for entertaining on warm summer nights. A powder room and laundry with garage access complete this level. Upstairs, the spacious primary retreat offers a walk-in closet and spa-like ensuite, while two additional bedrooms share a 4-piece bath. The lower level includes a newly finished recreation room plus an expansive unfinished area ready for your vision - or perfect as-is for storage. Whether you ski, bike, hike, or simply enjoy nature, this is a rare opportunity to live the best of the Blue Mountain lifestyle. (id:59911)
Royal LePage Locations North
15612 Mclaughlin Road
Caledon, Ontario
Welcome to Inglewood Village! This property offers a unique opportunity with its Institutional Zoning which allows for residential use with an accessory occupation. Vacant commercial office space is 588 sq. ft. and the three apartments across the two buildings provide versatility. The serene village setting and country lifestyle are sure to inspire creativity. The zoning also permits uses such as a day nursery or wellness centre, adding to the potential of this property. The main house boasts 2,734 sq. ft. with the separate 588 sq. ft. office. Additionally, there is an 851 sq. ft. 2-bedroom flat on the main floor and a 1,295 sq. ft. 3-bedroom apartment on the second floor. The separate red building offers a 1,312 sq. ft. 2-level 2-bedroom apartment. (id:59911)
Century 21 Millennium Inc.
