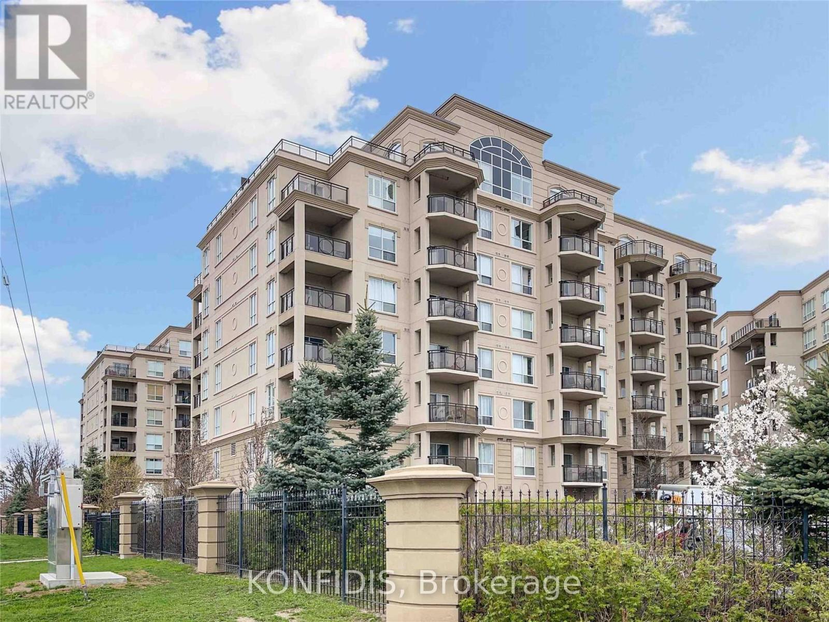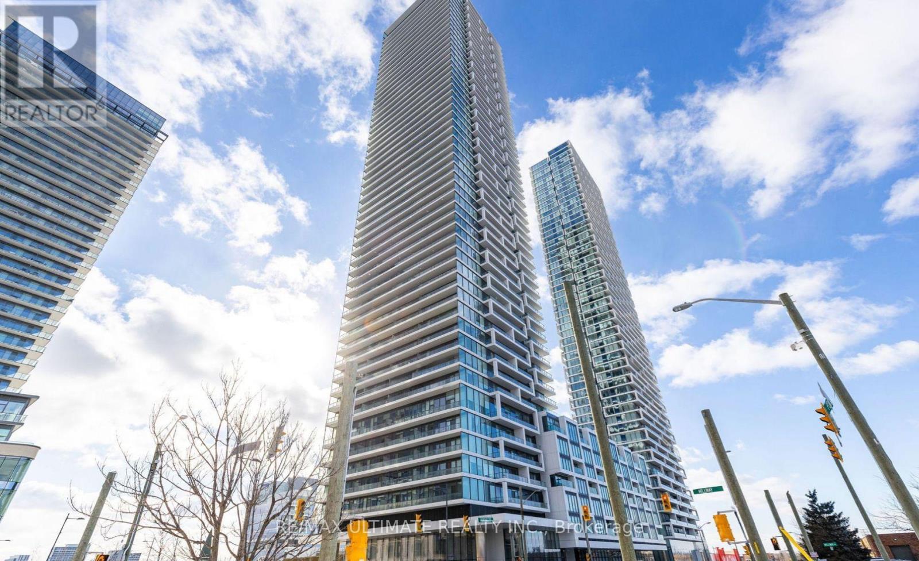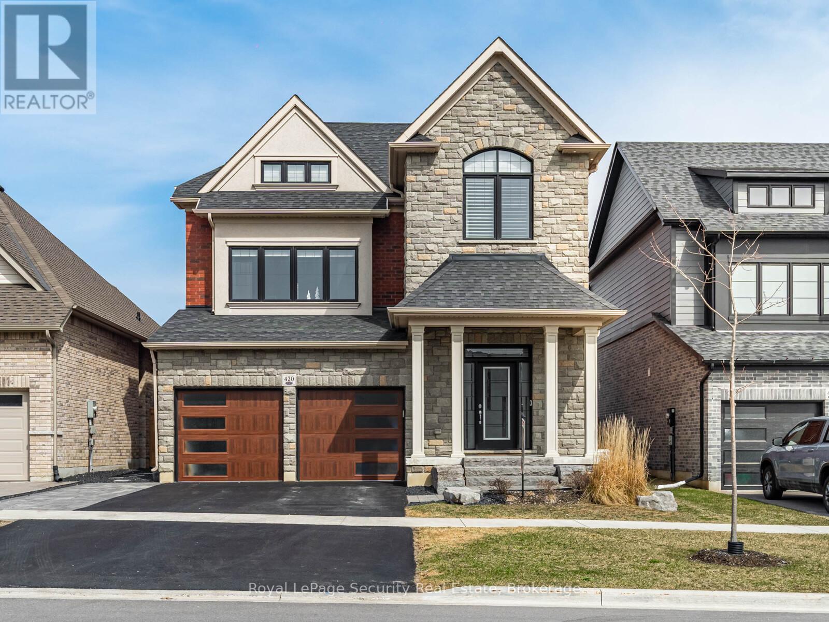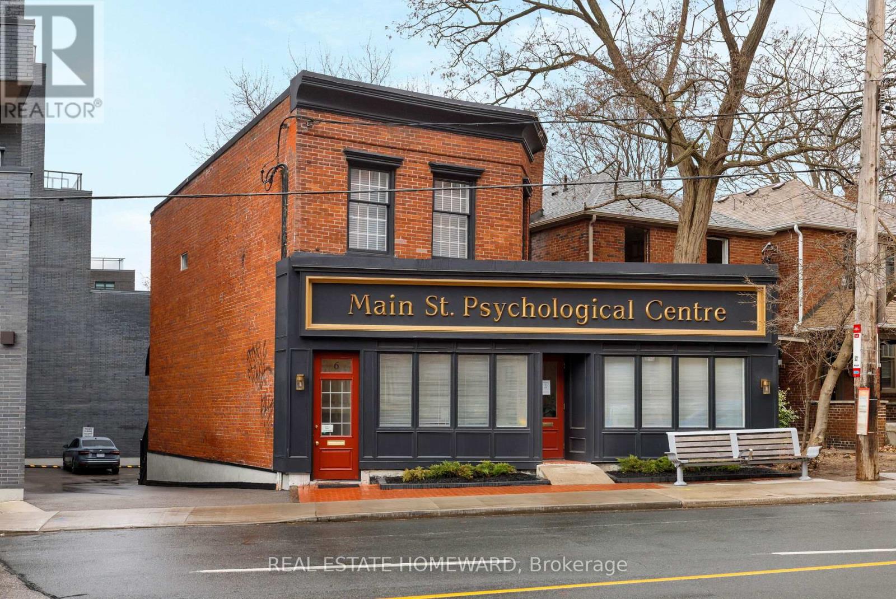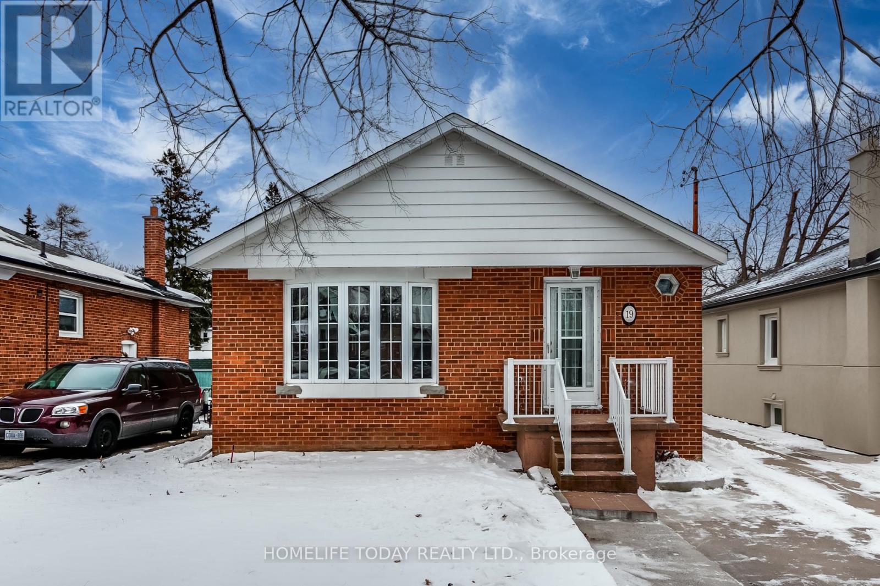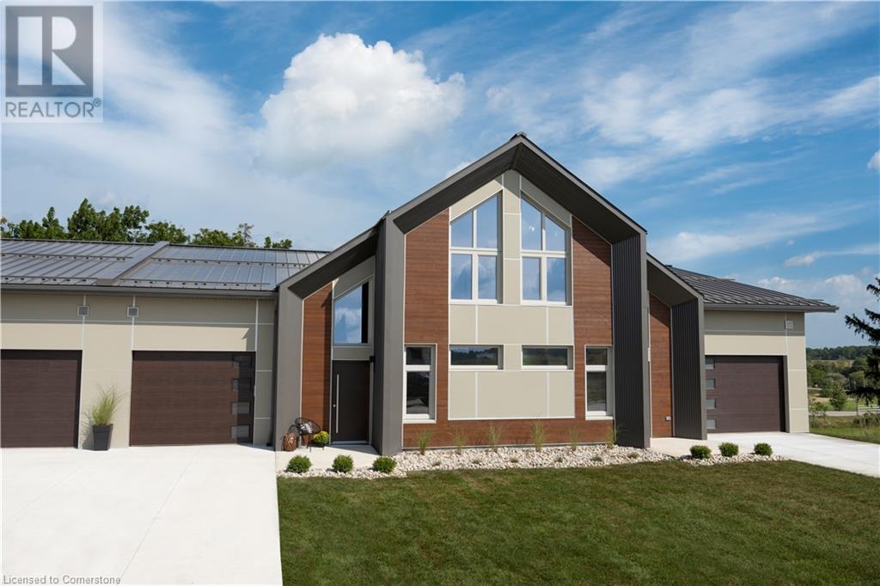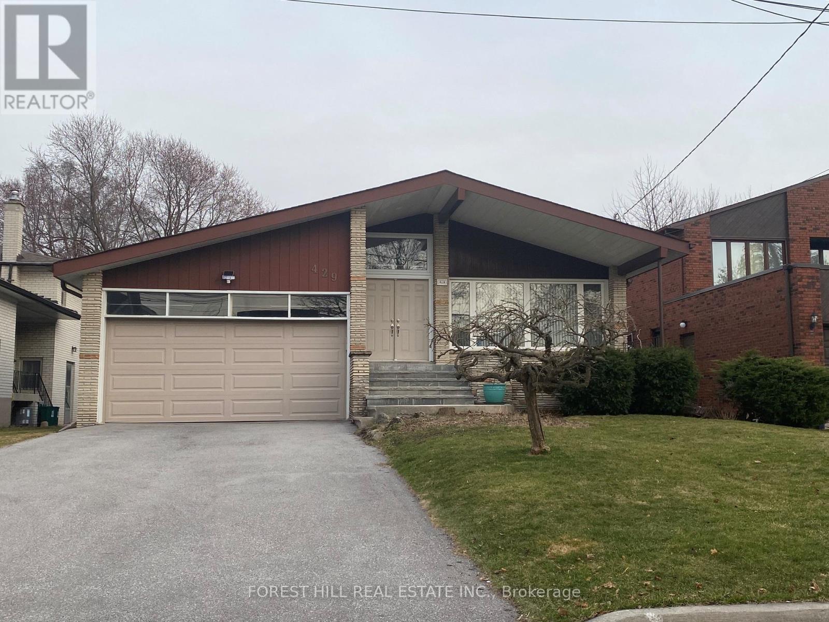702 - 8 Maison Parc Court
Vaughan, Ontario
Ultra Functional Bedroom + 1 Bathroom Unit Available For Sale In Lakeview Estates! Open Concept Living Area, Large Kitchen With Stainless Steel Appliances and Bar-Style Counter, Extra Bright and Spacious Bedroom with Large Walk-In Closet and Large 4 Pc Primary Bathroom Plus An Open Balcony With West View. Additional Upgrades Include Ensuite Laundry, Premium Flooring & Blinds/Curtains. Everything You Need - Close to Shopping, Transit, Parks - Includes a Locker and Parking Spot and Building Includes Outdoor Pool, Exercise Room, Sauna, Party Room & Concierge! (id:59911)
Konfidis
706 - 950 Portage Parkway
Vaughan, Ontario
Welcome to Transit City 3, where luxury, convenience, and breathtaking views converge in this stunning 2-bedroom + Study, 2-bathroom corner unit. Conveniently located on the 7th floor. Not too high and not too low. This sun-filled 770 sq. ft. dream home features 9-foot ceilings, floor-to-ceiling windows, and elegant laminate flooring throughout, creating a bright and airy atmosphere. The sleek, open-concept kitchen is a chefs delight, boasting quartz countertops, built-in appliances, and premium finishes. Perfect for both everyday living and entertaining.Step out onto the expansive 171 sq. ft. balcony and take in the southeast-facing views while enjoying breathtaking sunsets. The primary suite offers a private oasis with an ensuite bathroom, while the second bedroom plus the modern main bathroom provides flexibility for family with children or guest room in addition with the study room can be used as home office or additional living space. Ideally located in the Vaughan Metropolitan Centre (VMC), you'll have unbeatable access to transit and local amenities. Steps from the VMC Subway, YRT Bus Terminal, and VIVA bus routes, commuting is seamless, with downtown Toronto, York University, and Yorkdale Mall just minutes away. Plus, enjoy easy access to Highways 400, 407, and 7, making travel around the GTA effortless.Residents of Transit City 3 enjoy world-class amenities, including a state-of-the-art fitness center, lounge areas, and 24-hour concierge service. The building is also steps from a YMCA, a 9-acre park, and a variety of shopping, dining, and entertainment options. Don't miss this rare opportunity to experience luxury living at its finest in one of Vaughans most sought-after communities. Schedule your private viewing today and make Transit City 3 your next home! (id:59911)
RE/MAX Ultimate Realty Inc.
227 - 101 Cathedral High Street
Markham, Ontario
Building Is Registered! Move In Ready! Live In Elegant Architecture Of The Courtyards In Cathedral Town! European Inspired Boutique Style Condo 5-Storey Bldg. Unique Distinctive Designs Surrounded By Landscaped Courtyard/Piazza W/Patio Spaces. This Suite Is 1199Sf Of Gracious Living With 2 Bedrooms, 2 Baths, Overlooking The Beautiful Courtyard Garden. Close To A Cathedral, Shopping, Public Transit & Great Schools In A Very Unique One-Of-A-Kind Community. Amenities Incl: Concierge, Visitor Parking, BBQ Allowed, Exercise Room Party/Meeting Room, And Much More! (id:59911)
Century 21 Leading Edge Realty Inc.
420 Northglen Boulevard
Clarington, Ontario
Welcome to 420 Northglen Blvd in the sought after "Northglen" neighbourhood. Gorgeous builders model home by the award winning Jeffery Homes. Impeccable design and craftmanship throughout all 3 levels of this home. Move-In ready with too many high end finishes to mention. (See attached feature sheet) Host in this Chef's dream kitchen with massive island or host in the beautiful backyard oasis by the pool or by the basement wet bar. Home is a top to bottom master piece. Stainless appliances as well as stainless bar fridges. Finished and heated double car garage with epoxy floor. Custom installed, soffit mounted, programmable LED Gem lights on exterior for holidays/ambiance. **EXTRAS** Please see attached feature sheet. Too many details to attach here. (id:59911)
Royal LePage Security Real Estate
6 Main Street
Toronto, Ontario
A rare opportunity! 6 Main Street - a detached, very spacious, beautifully designed and maintained building with lots of character, a rich history and an extremely flexible floor plan. Ideal for doctors, dentists, accountants offices, a live/work situation or multiple residences. Set in a great neighbourhood in the Upper Beach it has a visible location with wonderful curb appeal and offers easy access for clientele. High ceilings on all 3 levels delivers maximum usage = no wasted space. Each floor has its own entrance(s) and can easily be separated for individual businesses and/or residential use. Many updates provide a turn key operation.The main floor currently has 4 offices, a grand reception/gallery area, a kitchenette and a 2 piece washroom. It is light-filled and beautifully finished with Brazilian Cherry hardwood floors and crown moulding. The second floor is carpeted however hardwood matching the main floor is underneath. There are 4 offices and a 4 piece washroom. The middle 2 offices have been installed to create additional office space however if an open concept plan or larger office is desired the walls can be removed. Outdoor space is available from 2 of the offices.The lower level contains a spacious conference room/office, another office with a walkout to the back yard parking area, an eat-in kitchen, 2 washrooms (a 2 piece and a 3 piece) and lots of storage room.A private drive leads to parking for at least 3 cars. There is plenty of street parking and its a quick bus ride to the Main St subway station, GO train or take the Kingston Road streetcar.Visits to the property only with a prior appointment with the listing agent. Do not visit the property without a confirmed appointment. (id:59911)
Real Estate Homeward
Bsmt-A - 19 Bardwell Crescent
Toronto, Ontario
Great Location! ONE large Bedroom, Open Concept Kitchen & Dining, Washroom, Fairly New Renovated. Separate Entrance, Totally Private Unit-A. One Parking Driveway (Shared right side of the Driveway). (id:59911)
Homelife Today Realty Ltd.
92 Elgin Street
Embro, Ontario
Finalist in the National Awards for Housing Excellence and an Honourable Mention in the PHIUS 2023 Design Competition! This is a certified Passive House — the highest building standard in the world for energy efficiency, health and comfort, usually achieved only by custom builders. Features of this freehold townhome include: three large bedrooms and three full bathrooms; locally crafted contemporary oak staircase and cabinetry; quartz countertops (waterfall countertop on kitchen island); hardwood floors; European windows (tilt-and-turn), doors and ventilation system. All interior finishes low-VOC for superior indoor air quality. Exterior includes prestige standing-seam steel roof and concrete driveway. One of only two units with an unfinished basement, this home offers the ideal space for downsizing couples, families, multi-generational living, and working from home. Located in the village of Embro, a vibrant farming community set on gently rolling hills amidst immense natural beauty. Nearby amenities include: pharmacy, community centre, arena, playing fields and playgrounds, Oxford County Library branch, community theatre, café, restaurant, gas station, and small grocery store/LCBO. Conveniently located just 10 minutes to the 401, and an easy commute to the cities of London, Woodstock and Stratford. You truly need to walk through this home to understand this once-in-a-lifetime opportunity! (id:59911)
Revel Realty Inc.
1307 - 51 Trolley Crescent
Toronto, Ontario
Under $500K in the Core? Yes. Smart buyers know value when they see it - this well-managed, low-fee, PROPER 1-bedroom delivers on both city living and affordability. Situated in the heart of Corktown, you get the best of both worlds: quick access to downtown and trendy Leslieville. Includes a locker and bike storage for added convenience. Whether you're a first-time buyer or investor, this is a smart move in a prime location. **EXTRAS** Building amenities include an outdoor terrace & pool, 24 hour security, fitness centre, media room and guest suites. (id:59911)
Property.ca Inc.
44 Gwendolen Avenue
Toronto, Ontario
ELEGANT EXECUTIVE RESIDENCE in a beautiful mature neighbourhood! Open concept. 10ft ceilings. Hardwood floors. Tons of natural light! 4+1 Bedrooms / 6 Bathrooms (4 ensuites). Gourmet kitchen with island, granite countertops, stainless steel Subzero refrigerator, Wolf gas range. Entertainers delight with walk-out to deck. Separate dining room. 2 gas fireplaces. Main floor private office. 2nd floor laundry room. Finished basement with walk-up to backyard. Generac whole home generator. New custom roller blinds throughout. Fresh paint - white & bright! Great location - Yonge/401. All Amenities: TTC/Subway/GO/Schools/Shops/Dining & quick access to Hwy 401. Enjoy the mature trees/ravine/parks at your doorstep. Everything you would want to make this property feel like home! (id:59911)
Royal LePage Connect Realty
280 Bleecker Street
Toronto, Ontario
Stylish Three-Storey Townhouse in the Heart of the City! This stunning modern townhouse offers the perfect blend of comfort and convenience. The sleek kitchen boasts quartz countertops, a breakfast bar, stainless steel appliances, and a pantry. The entire second floor is dedicated to the primary suite, featuring a spacious walk-in closet, a 3-piece ensuite, and in-suite laundry. The third floor hosts two additional bedrooms and a 4-piece bathroom, perfect for family or guests. Enjoy access to premium amenities at 561 Sherbourne while living just steps away from top dining, shopping, and transit options. With the TTC, Don Valley Parkway, and Gardiner Expressway nearby, commuting is effortless. Extras: Includes use of building amenities at 561 Sherbourne. Tenant to pay all utilities. (id:59911)
Royal LePage Real Estate Services Ltd.
1304 - 501 Yonge Street
Toronto, Ontario
Gorgeous, Spacious Studio At Yonge/Wellesley Available For Rent. Enjoy An Impeccable Layout With No Waster Space, Ample Natural Light Through The Massive Floor To Ceiling Windows And High Quality Finishes Throughout. Welcome Home. (id:59911)
Royal LePage Signature Realty
429 Connaught Avenue
Toronto, Ontario
This custom-built home is perfectly nestled on a beautifully landscaped lot in a peaceful, child-friendly street, just a few steps from the bus stop. A quick bus ride will take you to Finch Subway Station in only 10 minutes, offering the ideal blend of suburban tranquility and urban convenience. The spacious backsplit features stunning hardwood floors throughout and is ideally located near all the amenities you could need. With its bright, inviting entrance, this home has been thoughtfully renovated and meticulously maintained, showcasing an exceptional and practical floor plan. Step into the open-concept living and dining areas, designed to create a seamless flow, and enjoy the gourmet kitchen, which boasts a central island, high-end Subzero and Miele appliances, and solid wood cabinetry. The home includes four beautifully designed bathrooms, all featuring rich wood cabinetry. The primary bedroom offers a luxurious walk-in closet and ensuite, while two additional bedrooms with built-in closets provide ample space. The main floor includes a 4th bedroom with a 3-pieces washroom. Additional highlights include a secondary dining room and a sunlit family room that opens to a private, serene, and large backyard. A convenient side entrance leads to the laundry room, which includes a standing shower for added comfort. The finished basement features a generously sized rec/family room, an extra bedroom/office, and a full bathroom, and a cold room for extra storage. This home truly combines modern comfort and practicality, offering the perfect living space for todays lifestyle! (id:59911)
Forest Hill Real Estate Inc.
