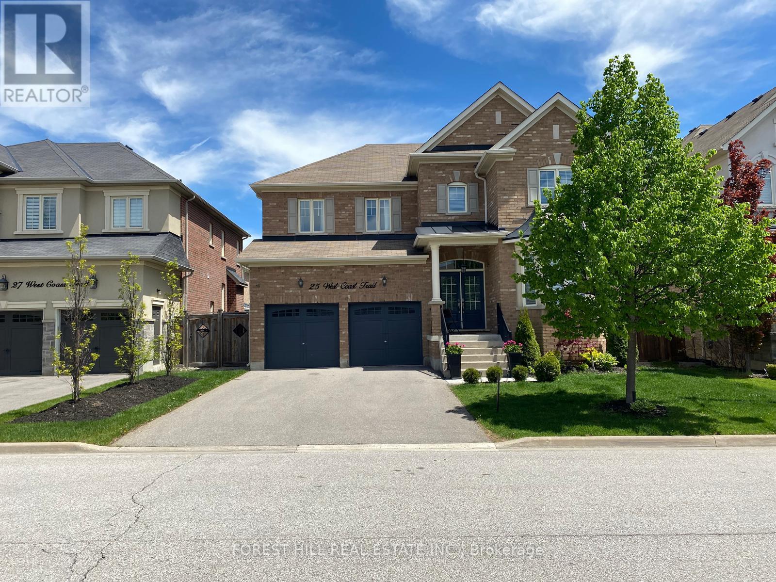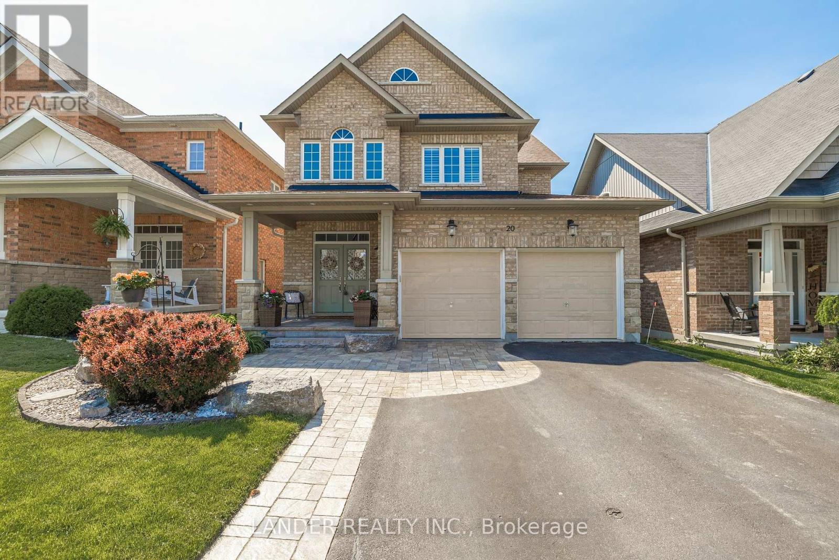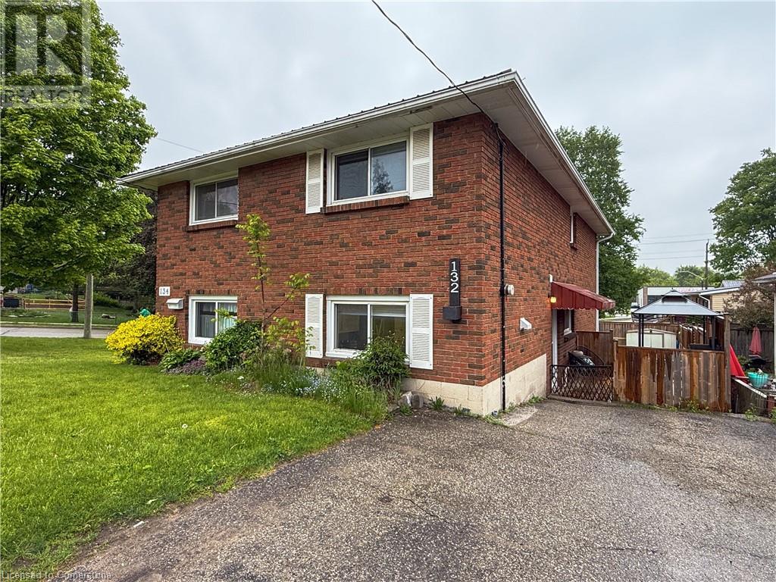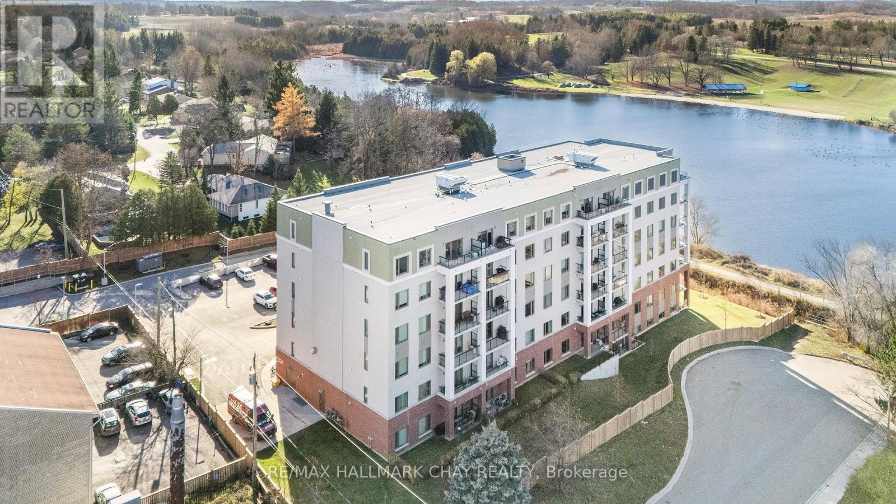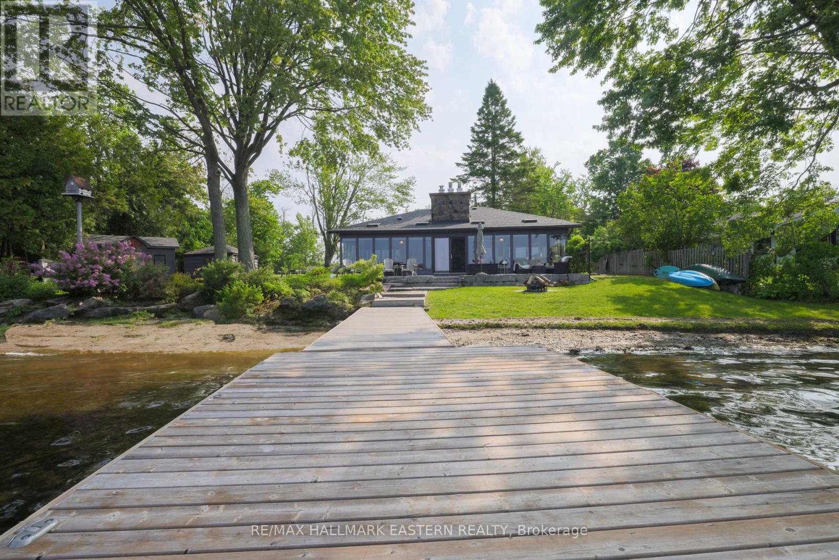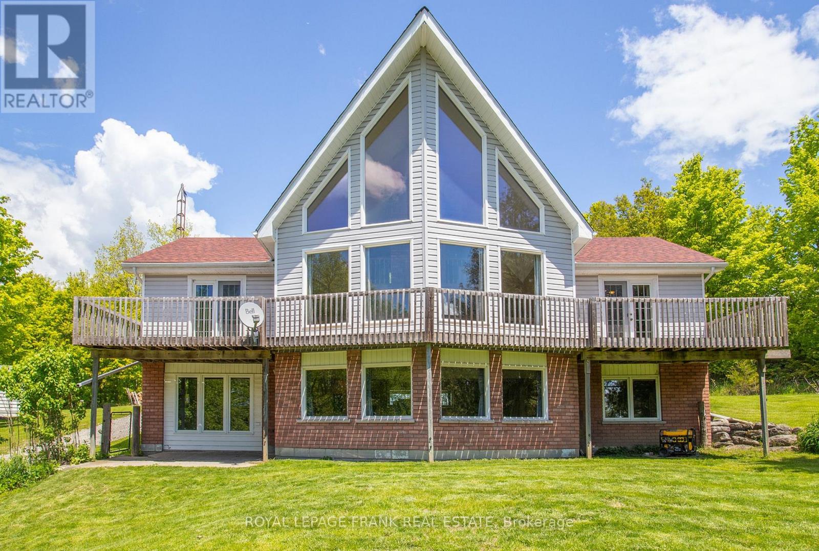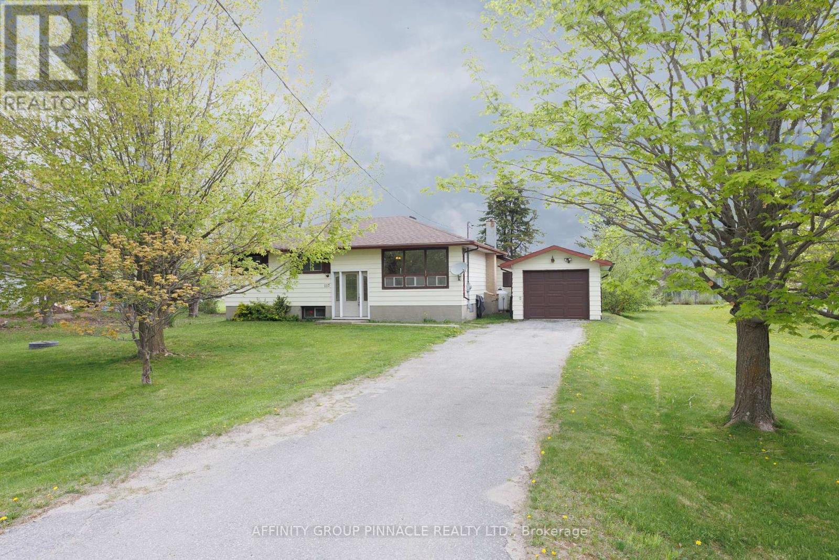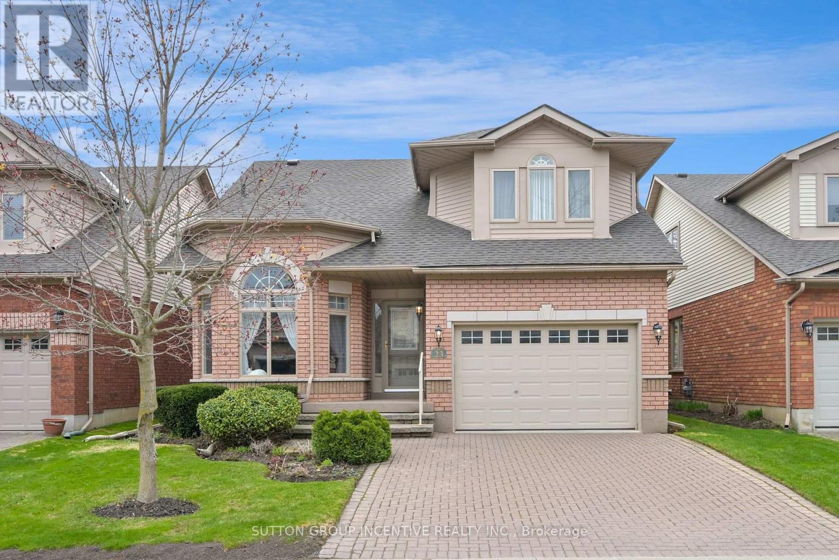25 West Coast Trail
King, Ontario
Welcome to 25 West Coast Trail, an exceptional executive residence nestled in the prestigious King Country Estates of Nobleton. Spanning over 3,000 sq. ft., this luxurious home exudes elegance and is fully upgraded and sure to impress even the most discerning guests. Step inside and discover expansive principal rooms, including a family room with soaring 17-foot ceilings and a cozy gas fireplace. The entire home boasts gleaming hardwood floors, pot lights, upgraded smooth ceilings throughout and an abundance of natural light. The high-end upgraded chef's kitchen is a dream, featuring a 6-burner Wolf gas stove, side-by-side fridge and freezer, and ample counter space for all your culinary needs. This home offers four generously-sized bedrooms, each with its own en-suite bath, ensuring privacy and convenience for all. Additional highlights include a separate side entrance, main-floor laundry, and parking for up to six cars. Families with young children will appreciate the proximity to Tasca Community Park, just steps away. This vibrant park offers a wealth of activities for all ages, including playgrounds, splash pads, pickleball and tennis courts, and a skate park. The home is also ideally located near shopping and dining hubs, making it a truly unbeatable spot. Don't miss your chance to own this stunning gem in one of Nobleton's most sought-after neighborhoods! (id:59911)
Forest Hill Real Estate Inc.
42 Lamp Crescent
Vaughan, Ontario
Welcome to this gorgeous and spacious 4-bedroom detached home for lease, perfectly nestled in the heart of West Woodbridge - an ideal spot for growing families! Bright and airy layout with generous living space. Double car garage + 2 exclusive parking spots on the private drive way. Main floor laundry, Fabulous backyard retreat. Located in a friendly, family-oriented neighborhood, Walking distance to schools, parks, grocery stores, convenience shops and public transit. Just 5 minutes to Hwy 427 & 407 - a commuters dream! Close proximity to everyday amenities, Peaceful yet centrally located. Don't miss your chance to live in one of Vaughan's most desirable communities. (Please note: Basement is not included in the lease) (id:59911)
Homelife Landmark Realty Inc.
36 King Street
East Gwillimbury, Ontario
If a home could talk, this one would say, "Welcome, come on in, sit down - I have so many stories to tell you". This charming gem is more than just a house - it's a feeling. From the moment you step onto the full wraparound porch, you'll sense the warmth, love, and care poured into every inch of this beautifully restored home. Inside, rich details and quality finishes blend timeless character with modern comfort, creating spaces that invite you to slow down and stay awhile. Step outside to your own private sanctuary - an expansive yard with no homes behind, perfect for lazy summer afternoons, family gatherings, or quiet evenings around the fire pit under the stars. For those needing more than just storage, the oversized 30 x 22 ft detached garage is a dream come true. Whether you are a hobbyist, contractor, or collector, this space is workshop-ready with room to spare, plus a bonus loft space that is bright and airy, just waiting to become your studio, a teenage hangout, guest retreat, or creative escape. Fantastic location, a quick walk to Mount Albert's Centre Street, and a short drive to the EG Go Station, HWY 404 and Newmarket. This home is more than a place to live, it's a place to love. It's held a lifetime of memories, and it's ready to begin the next one with you. (id:59911)
Lander Realty Inc.
20 Don Rose Boulevard
East Gwillimbury, Ontario
Your current home is bursting at the seams. The kids need space, you need quiet, the kitchen isn't cutting it, the house needs renovations, and don't even get started on the morning bathroom line-up. This beautifully fully updated 4+1 bedroom 4 bath home in the family-friendly town of Mount Albert is the solution to all your frustrations. You'll finally have room to breathe, with four spacious bedrooms upstairs, plus a fifth in the fully finished walk-out basement. Four bathrooms mean no more fights over the shower. And the brand-new 5-piece ensuite is pure luxury: heated floors, a standalone soaker tub, and a huge walk-in shower. The newly updated kitchen is stunning - high-end finishes, tons of prep space, and a walkout to your private deck, perfect for barbecues while the kids play in the yard below. The lower level adds a family room, guest suite or teen retreat, and a full 3-piece bath. So much flexibility for how your family lives now and how it grows next. Tucked on a quiet cul-de-sac, walking distance to schools, parks, and just minutes to the 404, GO Station, and Newmarket, this home isn't just a move, it's a major upgrade. Trade chaos for calm, compromise for comfort, and stress for space. Because this isn't just a house. It's the solution you have been looking for. (id:59911)
Lander Realty Inc.
139 Ner Israel Drive S
Vaughan, Ontario
Welcome to 139 Ner Israel Drive, Luxury Living for the Modern Family! A truly remarkable residence in the heart of prestigious Thornhill Woods. This grand, beautifully upgraded home offers over 4,200 sq ft above ground, making it one of the largest and most elegant homes in the neighborhood thoughtfully designed for luxurious family living. Boasting 5+1 spacious bedrooms and 5 beautifully renovated bathrooms, this home seamlessly blends sophisticated style with everyday comfort. The gourmet kitchen is a chefs dream, featuring quartz countertops, a striking waterfall island, and a generous eat-in area overlooking the serene, landscaped backyard perfect for busy mornings or weekend brunch with family. The main floor offers exceptional flow and function with rich hardwood floors, a sun-filled office with double doors, main floor laundry, and a welcoming ambiance for entertaining or cozy nights in. Every closet is custom-fitted with built-in organizers, and the home is complete with central vacuum and a 3-year-old roof for lasting peace of mind. The primary suite is a true retreat, featuring a luxurious 5-piece ensuite and a private study ideal for a home office, nursery, or peaceful escape. The fully finished basement includes a massive recreation space and a nanny/in-law suite, offering flexibility for growing families or multi-generational living. Step outside to your backyard oasis, with inlay deck lighting, interlocking stone, and a stylish setting for outdoor entertaining and kids playtime. This is more than a home its a lifestyle. Experience elevated family living in one of Vaughan's most coveted communities. (id:59911)
Forest Hill Real Estate Inc.
123 Whitwell Way
Binbrook, Ontario
Welcome to this beautifully upgraded 2-story home that perfectly blends style, comfort, and function. Thousands have been invested in premium upgrades throughout, making this home truly move-in ready. Step inside to discover freshly painted interiors, elegant finishes, and a thoughtfully designed layout. The fully finished basement offers additional living space, ideal for a media room, home office, or guest suite. Outside, your private retreat awaits with a heated, saltwater inground pool, perfect for relaxing or entertaining. A pool house complete with a kitchenette adds convenience and charm, making it ideal for summer gatherings. This home is the perfect combination of luxury and lifestyle — don’t miss your chance to own this exceptional property! (id:59911)
Streetcity Realty Inc. Brokerage
132 King Hiram Street
Ingersoll, Ontario
Tucked into a quiet, family-friendly neighborhood in Ingersoll this solid 2 storey red brick semi detached 2 bedroom, 2 bathroom home is walking distance to the downtown core. This home is ideal for any first time home buyers, investors looking to add to their portfolio or retiree looking to downsize. The outside of the home is landscaped and has a private deck & fenced yard. The basement is partially finished with laundry, storage, utility room and family room with walk-up to the rear yard. The main floor has been updated top to bottom, Kitchen features quartz countertops and stainless steel appliances, with half bathroom. Living room with bay window, luxury vinyl plank flooring and room enough for a home office. The luxury vinyl plank floors continue upstairs into the master bedroom, hallway and second bedroom. This home is affordable and move in ready. Book your showing today. (id:59911)
Progressive Realty Group Inc.
67 Pondmede Crescent
Whitchurch-Stouffville, Ontario
Fall in love with this upgraded, meticulously well maintained 3 bedroom, 3.5 bathroom, finished basement, double garage detached home! The modern kitchen is a showstopper, completely renovated featuring custom cabinets with soft touch drawers, quartz backsplash with waterfall island, undermount sink, large porcelain floor tiles. Top end appliances: 30 Bosch Gas Cooktop, Fotile Hood Vent, Built-In Kitchen Aid Microwave and Oven, 36 Samsung Refrigerator perfect for meal preparation and hosting. Living room with gas fireplace, proper dining room,breakfast area with large patio door to backyard. Full size walk-in pantry, direct access from double garage with 220V outlet installed for ev charging on either side. Three generous size bedrooms, two full bathrooms and laundry room on upper floor. Large rec room with kitchenette and bathroom in the basement for extra living space and future potential. You are buying more than a house, move in and be a part of this tight-knit community with friendly neighbours who look out and help each. Walking distance to parks, trails, conservation area, Stouffville MainStreet, GO Station, schools and parks. Newly opened Catholic Highschool, Timber Creek Golf,Grocery stores, gyms, restaurants and banks are all within a 5 minute drive. Come see what this beautiful house has to offer, make this your future home! (id:59911)
Royal LePage Your Community Realty
30 Luang Street
Vaughan, Ontario
Client RemarksWelcome To Luxury Living In The Most Sought-After Community! This Breathtaking 4-Bedroom, 5-Bathroom Estate Sits On A Rare Premium Corner Lot. This 4,700 Sq. Ft. Of Open-Concept Elegance Has Soaring 10-Ft Ceilings On The Main And Upper Levels, Complemented By 9-Ft Ceilings In The Basement. Oversized Windows Flood The Home With Natural Light. The Chefs Kitchen Features High-End Stainless Steel Appliances, Perfect For Preparing Gourmet Meals.The Massive Primary Suite Is A Private Retreat, Complete With A Walk-In Closet And A Spa-Like Ensuite Featuring His And Her Sinks And A Massive Shower. The Second-Level Loft Includes A Juliette Balcony Overlooking The Grand Entrance. This Home Is Equipped With A Brand-New Security System, A Ring Light Doorbell, And A Smart Sprinkler System, All Controlled Via A Mobile App. The Backyard Has Been Completely Redesigned With New Landscaping, A New Fence, And Integrated Fence Lighting, Making It Perfect For Entertaining.A Separate Garage Entrance Leads To A Spacious Mudroom, Adding Convenience For Busy Families. The 3-Car Garage Provides Ample Parking And Storage.Living In Kleinburg Means Being Surrounded By Luxury Restaurants, Top-Tier Schools, World-Class Golf Courses, And Upscale AmenitiesAll Just Minutes From Your Doorstep. Don't Miss This Rare Opportunity To Own An Exceptional Home In An Unbeatable Location! (id:59911)
Real Broker Ontario Ltd.
107 - 64 Queen Street S
New Tecumseth, Ontario
Step into the perfect blend of convenience and comfort with this impressive first floor one bedroom plus den condo. Enjoy the ease of bringing in groceries or taking pets for a walk with no need for elevator use. The large 12X27 ft terrace offers direct access to outdoor spaces unique to ground floor living. Vista Blue Condo Building built in 2020 is perfectly situated steps away from shopping, dining and everyday conveniences. Admire the beauty of the Trans Canada Trail and the Conservation area just outside your door. Designed to impress, the kitchen features tasteful upgrades and is equipped with professional grade appliances (barely used), granite counter tops and an upgraded centre island. The primary bedroom includes a 4 pc ensuite bath with double sinks and an oversized walk in shower. This south facing suite is also enhanced by an open concept design, 9 foot ceilings, a 2 pc guest washroom, ensuite laundry and California Shutters. The underground parking brings an extra level of comfort while keeping your car protected from the elements. This unit and the entire building exemplify clean, well kept spaces. Host gatherings in the spacious party/games room, featuring a well appointed kitchen and views of the conservation area. The building also offers guest parking and front entry handicapped accessible spaces for added convenience. (id:59911)
RE/MAX Hallmark Chay Realty
147 Salterton Circle E
Vaughan, Ontario
Modern & Luxury 4 Bedrooms Townhouse With 2-Car Garage By Aspen Ridge Located In Pristine Maple Community close To Maple Go-Train Station! Modern Kitchen With S/S Appliances, Breakfast Bar And Granite Counter. This Beautiful townhouse features a thoughtfully designed open concept layout with 9' ceilings throughout! Modern Eat In Kitchen W/Island & Granite Counter Top Walks out to Huge Outdoor PatioGround Level Office/Bedroom With Ensuite 3pc Bath! Direct Access to Garage! Steps away from the Maple GO station, public transit, Walmart, Rona, Marshalls, various shopping outlets, walk in clinics/Medical building, schools, parks, Eagles Nest Golf Club and an array of amenities. (id:59911)
RE/MAX West Realty Inc.
366 Doak Lane
Newmarket, Ontario
Spacious Freehold Townhouse Backing onto a Ravine. In Highly Sought-After Neighbourhood, Fabulous Open Concept Layout, Upgraded Kitchen With Stainless Steel Appliances & Granite Counters, Gleaming Hardwood Floors, Backing On To Open Space With Breathtaking Views, Master Features 4-Piece Ensuite & Walk-In Closet, Finished Basement, Conveniently Located Close To Transit & All Amenities! (id:59911)
Right At Home Realty
24 Goodman Road
Kawartha Lakes, Ontario
Sought-After Balsam Lake Waterfront Retreat! Welcome to your dream home on the highly desired shores of Balsam Lake! This beautifully updated 5-bedroom, 2.5-bathroom home offers the perfect blend of luxury, comfort, and unbeatable lakefront living. Facing west, you'll enjoy breathtaking sunsets and expansive views from the comfort of your own living room thanks to soaring 24-ft cathedral ceilings and stunning floor-to-ceiling windows.The newly renovated kitchen is a chefs delight, and multiple large decks provide the ideal setting for entertaining or relaxing while soaking in the scenery. The shoreline features an armour stone front, a permanent maintenance-free dock, and a hard bottom perfect for swimming and excellent boating right from your backyard. The second-floor living area is a show stopper, offering panoramic views of the lake, while a cozy bunkie adds even more charm, complete with a 2-piece bathroom, living space, and a spacious bedroom for guests or extended family. Additional features include a two-car garage, a handy shed for storage, and beautifully landscaped grounds. This is a rare opportunity to own a premium waterfront property in a truly spectacular location. Lake life starts here dont miss your chance! (id:59911)
Royale Town And Country Realty Inc.
2310 Salmon Bay Road
Douro-Dummer, Ontario
Stoney Lake western facing adorable turn key 4 season fun! Walk in and be captivated by the sweeping views of the pretty islands of this stunning lake. 2 Bed 2 Bath plus fun bunkie for the kids and wet slip boathouse for all the water toys. Lovingly decorated to perfection, your family will enjoy this easy access flat lot with gradual entry for the kids. Parents can watch the kids puddle on the beach while they sip a cool drink just steps away on the gorgeous waterfront patio. Perfect area for kayaking, fishing, swimming and all water sports. All conveniences of home with central a/c, forced air heat, beautiful double sided stone fireplace, garbage/recycle pick up at your driveway, easy care hardwood and tile flooring, new septic, new 200 amp service, unfinished basement great for tons of storage and so much more. Set in a friendly area of lovely homes, minutes to the charming village of Lakefield. A short boat ride to Juniper Island for get togethers with lake friends - you will fall in love the minute you walk through the door. (id:59911)
RE/MAX Hallmark Eastern Realty
256 8th Line S Dummer
Douro-Dummer, Ontario
Wow! Private 84-acre estate with an impressive 3000sqft barn/recording studio and charming updated farmhouse! Stunning countryside with a private pond, approx 35 acres of arable land, 30 acres of hardwood forest and 15 acres softwood reforestation including picturesque trails and a 3 stall drive shed. Follow the long, scenic driveway to this timeless 2 storey red brick farmhouse that is full of charm and modern updates including new propane furnace May 2025, 200amp electrical, updated windows, new shingles 2021 & premium hot tub 2021. This farmhouse offers over 1900 sqft of living space with original hardwood floors and woodwork, 3 bedrooms, 2 full bathrooms, updated custom kitchen, formal dining room, and a cozy living room and den featuring woodstove with updated chimney in 2019. The barn is a true standout, converted into a three-season recording studio, offering a unique and inspiring space with endless possibilities. The barn has been upgraded with 100-amp electrical, re-pointed stone foundation and its own drilled well. Enjoy the beauty of the countryside with conveniences like wireless internet tower, serviced municipal road and just 5 minutes to amenities of Norwood, 20 minutes to Stoney Lake on the Trent Severn Waterway, and 30 minutes to Peterborough. Whether you're looking for a peaceful retreat, a creative escape, or prime farmland to bring your vision to life, this is where it all comes together. Experience the magic of the countryside from this incredible 84 acre estate! (id:59911)
Ball Real Estate Inc.
731 Elmer Hutton Street
Cobourg, Ontario
Welcome to, 731 Elmer Hutton, your next chapter in comfort and convenience with this beautifully designed modern bungalow townhouse, thoughtfully crafted for easy, accessible living. Located in a quiet, well-maintained New Amherst community, this single-level home offers a perfect blend of style, functionality, and low-maintenance living tailored for busy professionals, retirees, or anyone looking to simplify their lifestyle, this home offers all the benefits of modern design without the upkeep. Step inside to an open-concept floor plan featuring wide hallways, 10 ft. high ceilings, and abundant natural light. The spacious living area flows seamlessly into a modern kitchen, complete with beautiful stone countertops, stainless steel appliances, soft-close cabinetry, and an oversized island ideal for entertaining or casual dining. Enjoy the ease of main-floor living with a large primary suite that includes a walk-in closet and a luxurious, en-suite bathroom with a large walk-in shower. A second bedroom provides ample space for guests or a home office. Enjoy the convenience of main-floor laundry and direct access to an attached garage. The basement is finished with a spacious 3rd bedroom, large L-shaped recreation room, a full bathroom, plus ample storage rooms in addition. Outside, relax on your private deck or take a short stroll to nearby walking trails, parks, and community amenities. With minimal upkeep, and a welcoming neighbourhood atmosphere, this home is perfect for those seeking a safe, serene, and stylish lifestyle. Just move in and enjoy! (id:59911)
Royal LePage Frank Real Estate
38 Green Ash Crescent
Richmond Hill, Ontario
Legal, Spacious & Modern & Furnished 2-Bedroom Basement Apartment with one Parking spot in Langstaff, Richmond Hill Welcome to this beautifully upgraded, fully furnished legal basement apartment in one of Richmond Hills most desirable neighborhoods. With approx. 900 sq. ft. of thoughtfully designed space, this unit features a modern open-concept layout, two spacious bedrooms with closets, and a spa-like bathroom.Enjoy full privacy with a separate entrance and one dedicated parking space. Large emergency-size windows provide natural light and meet safety standards. The unit is bright, airy, and fully equipped for a comfortable lifestyle ideal for professionals, couples, or small families. Emergency-size windows for safety and brightness. Tenants pay 1/3 of total Utilities (Heat, Hydro, Water, and Wi-Fi) Prime Location: Steps to public transit, top-rated schools, shopping centers, banks, medical clinics, and all essential amenities. Enjoy peace and convenience in a quiet, upscale community. (40515341) (id:59911)
Century 21 Leading Edge Realty Inc.
884 Centre Line Road
Marmora And Lake, Ontario
From inspirational sunrises to spectacular sunsets, this custom designed chalet style raised bungalow home North of Marmora is stunning. Surrounded by trees and abutting acres of vacant land you will enjoy ultimate privacy and all that Mother Nature has to offer. 4.77 acres of pure bliss, only 6 minutes from town and local amenities with easy access into Belleville & Peterborough and only minutes to trails, lakes & rivers. The move-in ready main floor offers 1692 sq ft of breathtaking space including a livingroom with 30 ft ceilings, large picture windows, wood burning fireplace with a centre piece chimney and hardwood and tile floors. The open concept loft overlooks the main living room. Enjoy walkouts from the spacious kitchen/dining area and massive master bedroom to adjoining decks. The partially finished 1369 sq ft ground level with walkout is perfect as an in-law suite or large family gathering space & offers a versatile floor plan with plenty of layout options enhanced by the full ceiling height & large bright rooms. Both main & ground floor levels offer dedicated entrances, parking and gated fenced areas with privacy. Heated with wood boiler with electric furnace backup. Efficient hot water and heat on demand provides low energy costs & an affordable hydro bill. The well water tastes fantastic! WETT, survey and water test results available.(Inquire about list of updates & inclusions). (id:59911)
Royal LePage Frank Real Estate
301 Palmer Avenue
Oakville, Ontario
Fabulous location fronting onto iconic George's Square in the heart of Old Oakville just steps to the 16 Mile Creek and Downtown. This classic Old Oakville residence is known for its beautiful wrap around verandah overlooking the garden, the perfect spot to enjoy long summer evenings. Sitting on a double-wide lot measuring 111 x 110 with lovely exposure to the southwest. High ceilings throughout the main floor and Douglas fir flooring. Double Sitting Room surrounded by windows overlooking the garden and a wood-burning fireplace. Bright, open formal Dining Room. Eat-in Kitchen with Walnut Kitchen cabinetry and granite countertops. Main floor laundry, powder room and mudroom entrance from the driveway and Garage. Second floor features 4 Bedrooms and 2 renovated full bathrooms. The front bedroom has access to a second floor balcony. The Primary suite features vaulted ceilings and a 3-piece Ensuite. The Lower Level has been dug-out to create an excellent, bright Rec Room with above-grade windows. Beautifully maintained home and updated with newer windows, roof, mechanicals, electrical & plumbing. Large detached 1.5 Car Garage. Parking for 5 cars. Short-walk to New Central School, OT Rec Centre & Pool, Wallace Park tennis, skating & basketball, Oakville GO station, Lake Ontario & Downtown Oakville. (id:59911)
Royal LePage Real Estate Services Ltd.
117 Anderson Drive
Kawartha Lakes, Ontario
Welcome to 117 Anderson Dr! This 3+1 bed, 1 bath raised bungalow sits on a beautiful, mature lot and boasts a single car garage with breezeway, three-season sunroom and rec room with propane fireplace and workshop. 200 amp service with separate generator panel added for convenience and peace of mind. Located in the friendly community of Southview Estates, this home is just steps away from boat launch and access to Sturgeon Lake/Trent Severn Waterway, community centre and ball diamond for all to enjoy. A great place to retire or raise a family. Conveniently located just minutes to Lindsay or Fenelon Falls. Enjoy and make this your forever home. (id:59911)
Affinity Group Pinnacle Realty Ltd.
609 - 1 Uptown Drive
Markham, Ontario
Luxurious Uptown Markham-River Park, Spacious & Quiet 1+1 Unit (606Sf) , Modern Kitchen, Granite Countertops, Laminate Flooring Throughout. Fabulous Amenities With Indoor Pool, Gym, Party Room, Billiards, Library, Guest Suites, 24Hr Concierge. Steps To Shopping Plaza, Restaurants, Banks And Quick Access To Unionville Go Station, Hwy 407/404. YMCA & York University (id:59911)
RE/MAX Epic Realty
155 De La Roche Drive
Vaughan, Ontario
Welcome to the Bergamot Modelan elegant and spacious 2,391 sq ft corner unit townhome located in the prestigious Archetto Woodbridge community at Pine Valley Drive and Major Mackenzie. This beautifully appointed home features three fully finished levels, offering a perfect blend of style, space, and functionality. The ground level welcomes you with a versatile finished room, ideal for a home office or den, complete with double-door entry and large windows that invite natural light. You'll also find a convenient laundry room with a laundry tub, double closet, and direct access to the garage. The main living level is designed for everyday living and effortless entertaining, showcasing an open-concept kitchen with a breakfast bar, overlooking the generous dining area and great room. A walkout to a private balcony expands your living space outdoors, while a separate den and 2-piece powder room add flexibility and comfort. The upper level offers three well-sized bedrooms, a linen closet, and a full family bathroom. The primary suite provides a peaceful escape with a walk-in closet and a private 3-piece ensuite, while the second bedroom features its own walk-out balcony. The lower level includes an unfinished basement offering plenty of storage space. Additional features include an electric stove with gas hook-up available, fridge water line rough-in, rough-in for central vacuum, a solid oak staircase from ground to upper level, and laminate flooring in the upper hallway. See the attached floor plan for full layout details. This is your opportunity to own a sophisticated and thoughtfully designed townhome in one of Woodbridge's most desirable communities. (id:59911)
Spectrum Realty Services Inc.
83 Hawthorne Drive
Innisfil, Ontario
Stunning Fully Renovated Home! No detail was spared in this top-to-bottom transformation. This beautiful home features a custom-designed kitchen with heated flooring and brand-new appliances with warranty. Premium waterproof laminate flooring flows throughout, complemented by modern LED lighting, new baseboards, interior doors, and trim. The spa-inspired walk-in shower adds a luxurious touch to the new bathroom. Energy efficiency abounds with a high-efficiency furnace, all new windows, exterior doors and insulated crawlspace with spray foam. The spacious primary bedroom offers a private 2-piece en-suite and a large walk-in closet. Step outside to a newly built deck with a privacy railing ideal for relaxing or entertaining. Additional upgrades include newer vinyl siding, shingles, and central air (approximately 4 years old), along with custom blinds on all windows. This move-in ready, turnkey home is truly a must-see! Monthly maintenance fee: $855 + Taxes $132.94 = $987.94 (id:59911)
Right At Home Realty
23 Briar Gate Way
New Tecumseth, Ontario
Looking for a move-in ready home with lots of room for entertaining and family sleep overs? Here it is. It is located in the award winning adult lifestyle community of Briar Hill - a much sought after semi-rural setting in an urban environment. You can't help but being impressed as you enter the front door and are greeted by a large, inviting entrance that opens up to the cozy living room and the large furniture freindly dining area. Off to the left of the entrance is a bright, sunny den - great for tv watching. The kitchen features loads of pantry/cupboard spaces and room for your kitchen table and chairs. As you sit there having your morning coffee, you can look out the sliding doors to the awning covered deck with an unobstructed view. For your convenience, the prime bedroom, with 4 piece ensuite and walk-in closet, is located on the main floor. Also for your convenience, the laundry room with sink, window and washer/dryer is also located on the main floor. Having overnight guests? The large loft bedroom with 4 piece ensuite is ideal for their privacy. Entertaining? The spacious family room, with wet bar and ambiance setting gas fireplace, is just the perfect place. Also, on the lower level is an office and another room with closet that you can use as a 3rd bedroom + a storage room. If this wasn't enough, the furnace was replaced in 2024, the skylights in 2022, the roof in 2022 and the dishwasher in 2019. One final bonus is the extra wide 1 1/2 car garage plus a 2 car driveway. Come and have a look for yourself. You won't be disappointed (id:59911)
Sutton Group Incentive Realty Inc.
