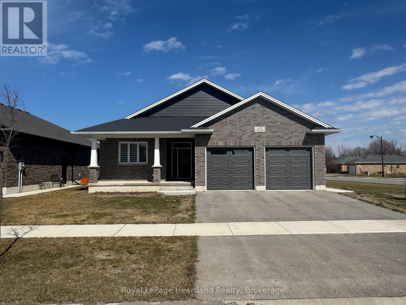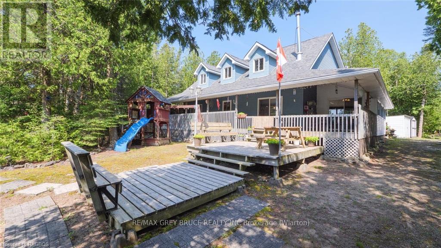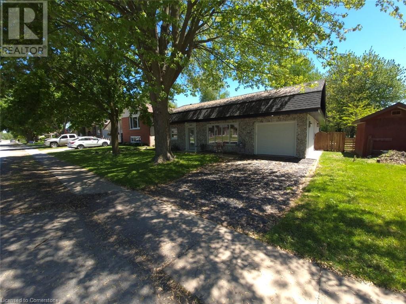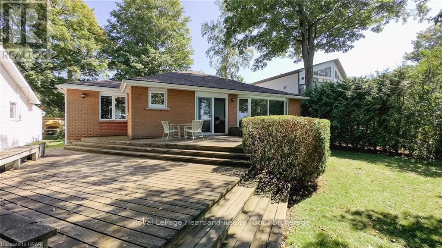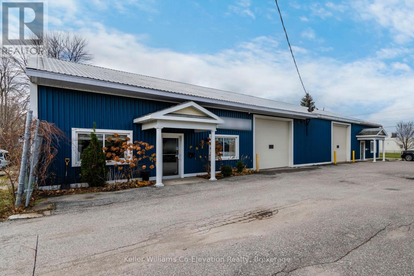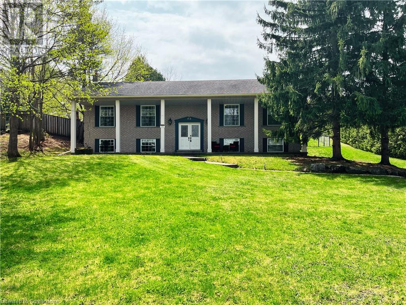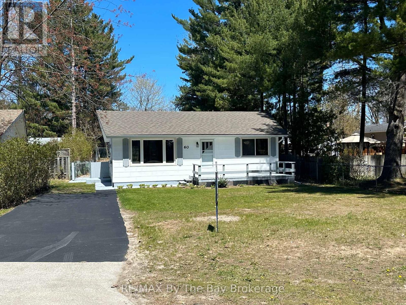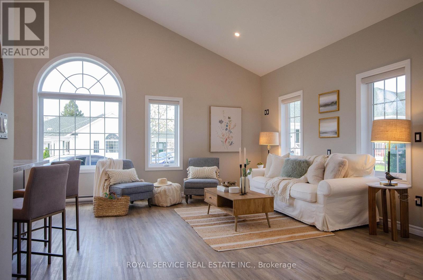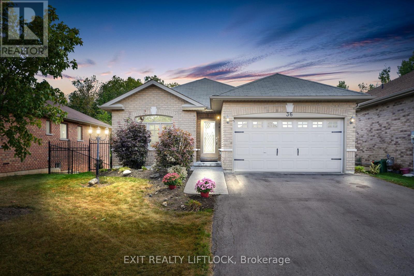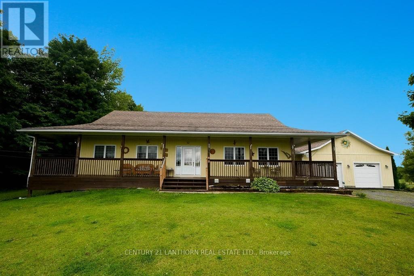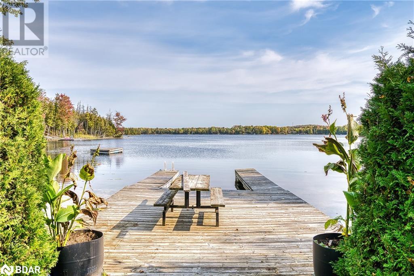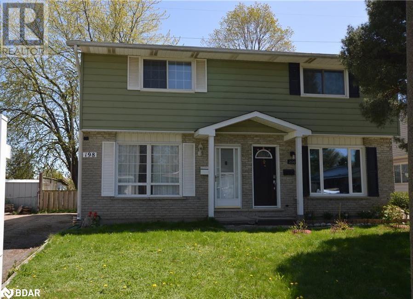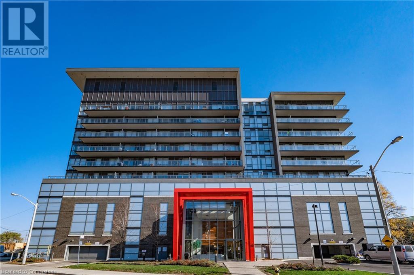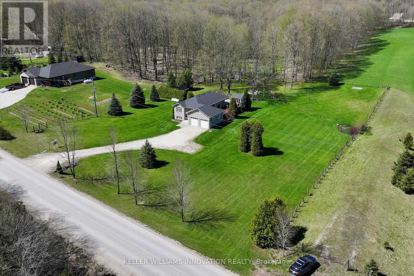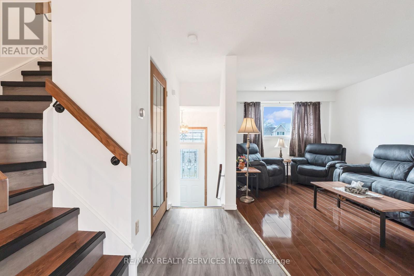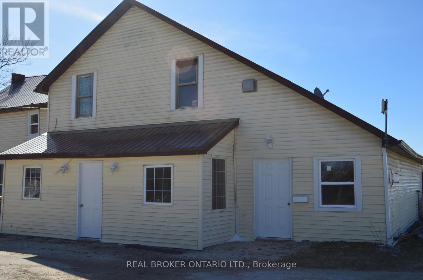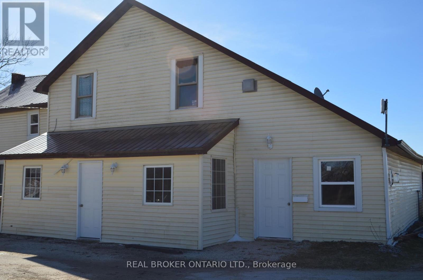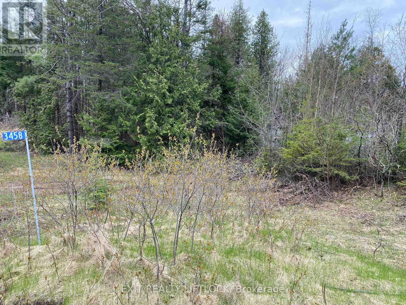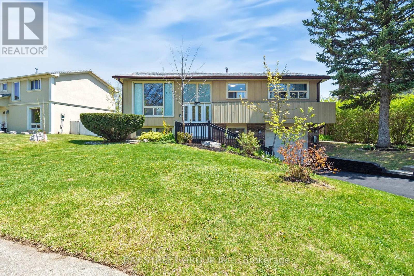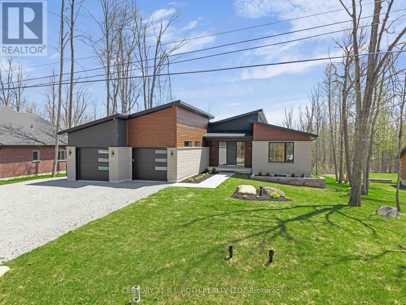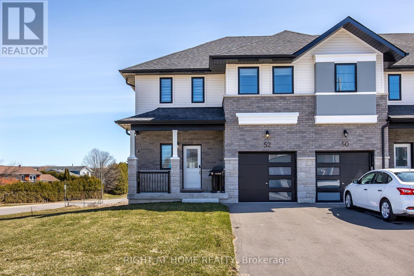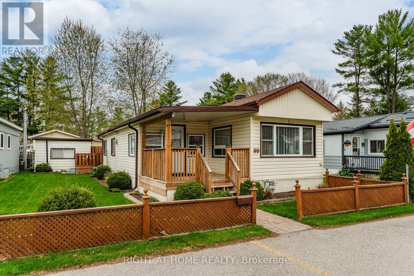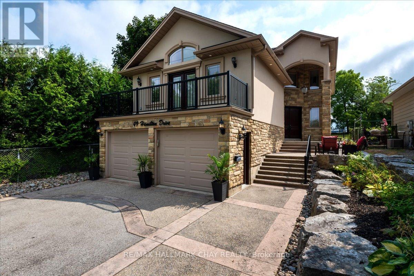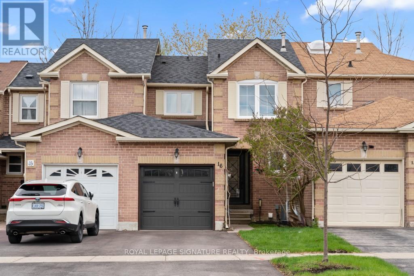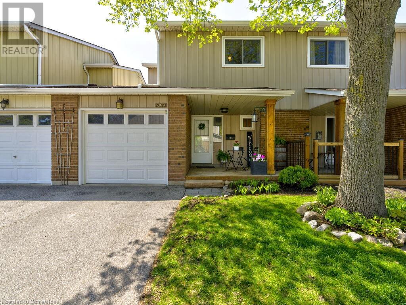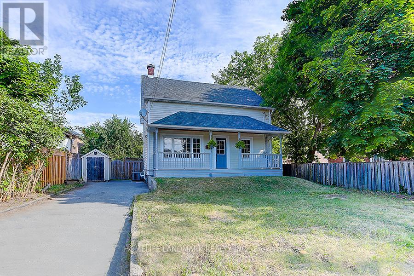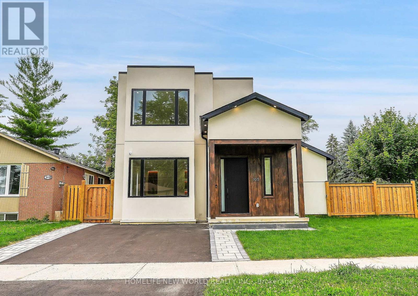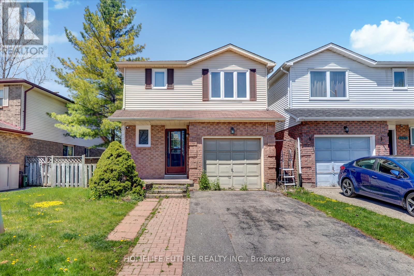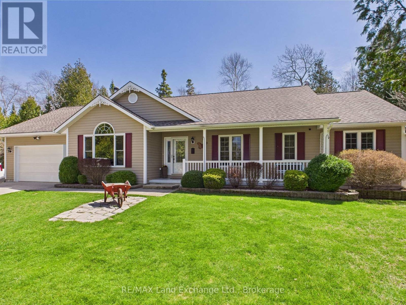432 Coast Drive
Goderich, Ontario
Move in ready! Welcome to coastal living in Goderich! This 3 bedroom, 2 bath bungalow is situated less than a block away from Lake Huron, the waterfront trail, and the lakeside park, along exclusive Coast Drive. This two year old home boasts a prime position in the custom area, on a large, premium lot. Step into modern elegance with this upgraded build, quality crafted by Heykoop Construction. The kitchen features quartz counters, ceiling-height cabinetry, large island, stainless steel appliances, and a convenient pantry. The main open concept area is enhanced by an extended back wall, providing extra living space and an abundance of natural light. The chandelier light fixtures add a touch of glamour to the living space. Double-car attached garage wired for an electric vehicle. BBQ gas line and hot tub rough-ins awaiting your personal touch on the exterior of the home. The basement offers the potential for second living quarters, complete with large windows and plumbing rough-ins for a kitchen and bathroom. This provides the groundwork for creating a versatile and functional lower level for family or as a rental. This property not only presents a rare opportunity to live along the shores of a picturesque lake but also invites you to enjoy the myriad of possibilities for customization and expansion. Don't miss the chance to make this exclusive Coast Drive address your new home. It's not just a property; it's a lifestyle awaiting your personal touch! (id:59911)
Royal LePage Heartland Realty
11 Silversides Pt Road
Northern Bruce Peninsula, Ontario
Welcome to your dream waterfront cottage on the stunning shores of Lake Huron! This expansive 4-bedroom, 2.5-bath retreat offers the perfect blend of rustic charm and modern luxury, designed for relaxation and entertainment.\r\nStep inside to discover a spacious open-concept living area with soaring ceilings, and beautiful lake views. The updated kitchen, equipped with lots of cupboards and a large island, seamlessly flows into the dining and living spaces, making it ideal for hosting family and friends.\r\nThe master suite is a private oasis featuring an ensuite bath and private access to the deck. Three additional well-appointed bedrooms provide ample space for guests. Enjoy your morning coffee on the covered porch or soak up the sun on the extensive outdoor decks that wrap around the cottage, offering endless opportunities to take in the breathtaking scenery.\r\nOutdoors, the expansive yard is perfect for summer barbecues and games. The waterfront location provides easy access to swimming, fishing, and kayaking, ensuring endless outdoor fun.\r\nThis Lake Huron gem is not just a cottage?it's a lifestyle. Whether you're looking for a year-round home or a seasonal escape, this property promises unforgettable memories. Don't miss your chance to own this slice of paradise! (id:59911)
RE/MAX Grey Bruce Realty Inc.
64 Nye Avenue
Welland, Ontario
Welcome to 64 Nye Avenue, a wonderful 4-bedroom, 2 bathroom, approximately 1610 square foot, 2 storey home in the popular Prince Charles neighborhood in Welland, a fabulous 44 x 147 foot lot, main floor primary bedroom, 3 very spacious second floor bedrooms with room for everyone, some hardwood under carpets, some newer windows in 2022, features an oversize single car garage with tandem parking for 4 cars, this lovingly maintained long-time family home is located on a quiet Cul de Sac and backs onto to the sports field, a great location near schools, parks, churches, the Welland Canal, perfect for the first time home buyer, please view the virtual tour of this wonderful home! (id:59911)
Royal LePage State Realty
413 George Street
Dunnville, Ontario
BIGGEST BUNGALOFT AT THIS PRICE! What is in a basement is in the Loft! Masterfully updated 3,035sqft above grade home features 4+1 bedroom & 3 full bathes, every room is big here! North town location is only 30mins away from the QEW or 35mins to Hamilton. Home has a deceiving profile & is much larger than it appears. Home opens to bright Living Room to Kitchen concept dotted with pot lights mostly through out. Redesigned kitchen supports window facing wet island with quartz counter tops, power & handy hot water on demand tap for instant tea temperature water. Kitchen has other many conveniences with cabinet pull outs, stylish hood & pantry just a couple steps away in the mudroom. Separate Dining Room has a wall of tall windows facing the yard with patio doors to deck for BBQ to plate. The North Wing of the house sports a front office with French doors to the Living Room, 2 closets & a 2nd door that can take a client discretely to a stylish bathroom. Continue down that hall to 2 generous secondary bedrooms with mood light controls & finally ending in a Primary Bedroom escape with vaulted ceiling, French door to the yard for future Hot Tub, glorious private ensuite & immense walk in closet with customizable closet cabinet features. The home has 5 entrances with garage to mudroom at the pantry & just off of that an impressive lavishly loaded laundry room. That's 2,220sqft of main level luxury living. Bonus 815sqft of finished loft space! Your basement in the sky is perfect for a teenager, hobby area, guest or inlaw. Features a great Rec Room area with a study nook at the end that isperfect for a desk/reading area, double closet bedroom & full beautifully finished bathroom to top it off!. Everything has been updated or redone; Electrical/plumbing/heating/cooling 2024, shingles 2021, windows are replaced, kitchen, doors, etc. Easy walk to schools, ball park, pool, licensed restaurant, stores & the Grand River. Town has modern arena, hospital & close to the Lake! (id:59911)
Coldwell Banker Flatt Realty Inc.
27 Bluewater Drive
Goderich, Ontario
Welcome to serene lakeside living in a charming, captivating sunsets and mature neighborhood filled with beautiful trees! This 3-bedroom, 2-bath home or cottage was recently refreshed, and offers breathtaking views of Lake Huron?s famous sunsets from the deck and open-concept living space. The two-storey addition includes an extra family room, an upper-level bedroom, and a basement with laundry facilities. Enjoy year-round comfort with forced air gas heating and central air conditioning. The private yard is fenced, offering both privacy and space, with ample parking available. The extended single detached garage includes a workshop area for added convenience. Just a short stroll along the community path takes you to the beach! The community offers parks, waterfront benches and is located only a 5-minute drive from the amenities of Goderich. This well-maintained home is offering a perfect canvas for your personal touch. Embrace peaceful water views and the relaxed lifestyle that comes with Lake Huron living. (id:59911)
Royal LePage Heartland Realty
246 Atkinson Street
Clearview, Ontario
Welcome Home To 246 Atkinson Street In Stayner. This Open Concept Home Offers 3 Bedrooms and 3 Bathrooms With 9 Ft. Smooth Ceilings Throughout Main Level. Beautiful Kitchen With Upgraded Pot Lights And Stainless Steel Appliances.Spacious Living Room With Pot Lights Throughout And Walk-Out To Backyard With Deck And Fully Fenced Backyard. Primary Bedroom Has A Walk-In Closet and Ensuite With Upgraded Glass Shower. Single Car Garage With Inside Entry. Close Proximity To The New Arena and Library, Shopping, Medical Centre, Schools And Restaurants. Located on Public Transit And School Bus Route. 30 Minutes To Barrie, 20 Minutes To Angus, 10 Minutes To Wasaga Beach and 15 Minutes To Collingwood. (id:59911)
RE/MAX By The Bay Brokerage
169 Elizabeth Street
Midland, Ontario
Looking for an ideal, affordable location to start or grow your business? This 4,900 sq. ft. light industrial building offers incredible potential! Currently divided into two units, it can easily be reconfigured to suit your needs. The property is in excellent condition, featuring steel siding, a metal roof, and fully insulated. Heating is efficient with overhead gas heaters plus electric baseboards in the office/showroom areas. Additional highlights include a 600-amp, 3-phase electrical service, a fully fenced compound for secure outdoor storage, two 12' x 11' garage doors, and approx. 14 ceilings, perfect for forklift access. With ample parking and a central location in Midland, this rare opportunity wont last long. Potential to keep the current A+ tenant. Don't miss out! (id:59911)
Keller Williams Co-Elevation Realty
231 Freelton Road
Freelton, Ontario
Big lot, big potential, peaceful setting. Welcome to 231 Freelton Rd.—a 3-bed, 2-bath home with attached garage, tucked onto a spacious 3/4-acre lot in the quiet, rural community of Freelton. Step inside and you’ll find generously sized rooms, tons of natural light, and a layout ready for your personal touch—whether that’s a few cosmetic updates or a creative full-scale transformation. Enjoy the best of both worlds here: small-town charm with convenient access to city life when you need it. Opportunities like this don’t come along every day—don’t miss your chance to see it for yourself. (id:59911)
Platinum Lion Realty Inc.
60 Sunnidale River Road
Wasaga Beach, Ontario
Escape to this charming 2-bedroom, 1-bath home or cottage retreat, nestled on a quiet street just a short walk from Wasaga Beach's family-friendly Beach Area 5. Enjoy the convenience of being close to amenities while relishing in the peaceful atmosphere. The interior boasts newer flooring, an updated kitchen with fresh paint, and a cozy gas woodstove to warm up those cool evenings. The spacious eat-in kitchen comes fully equipped with a fridge, stove, and dishwasher, and features patio doors leading to a large backyard perfect for outdoor gatherings and relaxation. Ideal for a family getaway or year-round living! (id:59911)
RE/MAX By The Bay Brokerage
501 - 300 Croft Street
Port Hope, Ontario
This extensively upgraded townhouse is only 3 years old. Built during the last phase of the Garden Homes, this is in a prime location near the end of the quiet dead end stretch. So many upgrades, (list attached) which include sound proofing of the interior walls of the bedrooms and bathrooms, 9' ceilings, and extensive additional accent lighting & pot lights in the great room and kitchen, to name a few. Lots of natural light and a cathedral ceiling in the great room for a bright, open feel. A beautiful kitchen with quartz counters, LG black stainless steel appliances, upgraded shaker cabinets and an extended kitchen counter. A dining area and a comfortable living room, 2 bedrooms with ample closet space, main 4 pc bath with a quartz counter and an additional 2pc bath. A large 11 X 10 laundry/utility room provides lots of storage space. All freshly painted and in new condition. This lightly lived in only 3 year old townhouse ensure many years of worry free homeownership. (id:59911)
Royal Service Real Estate Inc.
36 White Hart Lane
Trent Hills, Ontario
Welcome to this like-new brick bungalow in the heart of Hastings, a quiet and welcoming retirement community just steps from the river and village amenities. Ideal for downsizers, this home offers low-maintenance living in a peaceful setting with rare privacy, backing onto mature woods.Inside, you'll find a practical, comfortable space with an eat-in kitchen that opens to a cozy living areaa modest-sized spot perfect for relaxing or enjoying a quiet evening. Sliding doors from the main level lead to a walkout patio, where you can take in the surrounding greenery and enjoy the calm of nature.The finished basement also includes a walkout, leading to a private hot tub nestled beneath the treesa secluded retreat for year-round relaxation. A double-car garage adds convenience with room for both parking and storage.With two walkouts, manageable square footage, and a rare wooded backdrop, this home is a great fit for those looking to simplify without giving up comfort or a connection to nature. Whether you're into riverside walks, fishing, or simply enjoying small-town charm, this move-in-ready bungalow offers a peaceful and welcoming place to call home. (id:59911)
Exit Realty Liftlock
82 Livingwood Crescent
Madoc, Ontario
Welcome to your dream home in the heart of Madoc! The charming home sits perfectly atop the hill on a large and beautiful rolling lot just outside of town. This stunning property offers the perfect blend of elegance and practicality, featuring 3 spacious bedrooms and 2 beautifully appointed bathrooms. Step inside to discover a light-filled, turret style eat-in kitchen, a true centerpiece of the home, designed to be both functional and enchanting. Enjoy the rich detail of hardwood floors that flow throughout the main living areas, complemented by a finished basement with a convenient walkout, adding extra space and versatility to suit all your needs. The home boasts a wraparound porch, ideal for relaxing or entertaining while taking in the serene surroundings. The property sits on a generous 1.9 acres, adorned with mature trees that provide both beauty and privacy. The fenced-in area is perfect for pets, and the lush forest in the backyard offers a tranquil retreat. Additional highlights include a backup generator for peace of mind, central air for year-round comfort, and propane heating. The main floor also features a dedicated office space and laundry room, adding to the home's functionality. Retreat to the primary suite, complete with an ensuite bathroom that includes a luxurious soaker tub, providing a perfect escape at the end of the day. Situated in a friendly and desirable neighborhood, this home is close to town, offering both seclusion and convenience. Don't miss the opportunity to make this exceptional property your own. Schedule a viewing today and experience all that this remarkable home has to offer! (id:59911)
Century 21 Lanthorn Real Estate Ltd.
388 Marken Court
Oshawa, Ontario
This charming, raised side-split with a separate entrance offers outstanding curb appeal and is set on a quiet court in a desirable Oshawa neighbourhood. Stone steps, with gardens, lead to a covered front porch, welcoming you into a tiled foyer with a double closet for convenient storage. The bright living room features hardwood flooring, a large bay window, and a cozy gas fireplace, creating an inviting space for gatherings. The dining room overlooks the living area and includes hardwood floors and a large window, filling the space with natural light. The spacious, eat-in kitchen is equipped with a pantry cupboard, laminate flooring, a large window over the sink, and a walk-out to the covered patio, perfect for easy indoor-outdoor dining. Upstairs, you'll find three generous bedrooms, each with ample closet space. The primary bedroom features hardwood floors and a double closet. A full 4-piece bath completes the upper level. The lower-level family room includes a separate entrance, offering flexibility for extended family or potential in-law use. In the basement, you'll find a cozy retreat with a charming stone wall, wood-burning fireplace, mantle, and sconce lighting. A 2-piece bath and laundry room add to the functionality of this finished space. The expansive backyard is ideal for relaxing or entertaining, with a covered patio area and a large storage shed. Conveniently located close to schools, parks, shopping, and public transit, this home blends comfort, charm, and convenience. *Basement fireplace has been capped* (id:59911)
Real Broker Ontario Ltd.
622423 Sideroad 7
Chatsworth, Ontario
Discover the beauty of lakeside living in this captivating hand built property nestled around the shores of Lake McCullough. This home features absolutely stunning hand carved wood work that needs to be seen in person to fully appreciate along with breath taking views of the water. Nature at your footsteps, boasting 270 feet of lake frontage making private lakeside living a reality. A perfect blend of rustic charm and modern living with over 4200 sq/ft of living space and spanning over 6 acres, this truly is a one of a kind property. A short drive to Owen Sound and two hour drive to Toronto, let this private oasis be your live in year round residence or get a way family retreat, where every sunrise offers a new private masterpiece for you to enjoy. Don't miss this opportunity to make it yours. (id:59911)
RE/MAX West Realty Inc.
198 Pinedale Drive
Kitchener, Ontario
Welcome to this charming semi-detached home in sought-after Laurentian Hills. Perfectly situated with no rear neighbours and backing directly onto a park and trails. This bright and spacious 3-bedroom home offers a functional layout, featuring a large living room, an oversized eat-in kitchen with walkout to the backyard, and a partially finished basement with a rec room. Ideal for a growing family or additional living space. Enjoy 3-car parking and the added bonus of a separate 20' x 12' garage/storage building with a solid concrete base, perfect for storage, a workshop, or hobby space. Located in a family-friendly neighbourhood, you're just minutes from schools, shopping, transit, and all amenities, with easy highway access for commuters. A fantastic opportunity to own in a prime location. Book your showing today! (id:59911)
Ipro Realty Ltd.
15 James Finlay Way Unit# 917
Toronto, Ontario
Welcome to your new home in the heart of North York! This gorgeous 1 bedroom condo unit has everything you're looking for: full kitchen offering plenty of space for your culinary skills, a full breakfast bar area to enjoy all your meals as well as a dining area that can accommodate a full 4 person table if you prefer, open living room area that allows for various configurations, a separate bedroom that is incredibly large and offers space for multiple dressers. Plus, a full balcony with southern sun exposure to enjoy that first cup of coffee of the weekend. With a location that all your friends will envy after: seconds from the 401, a short bus ride to the Wilson subway station as well as Downsview GO, walking distance to groceries, a pharmacy and multiple restaurants. As well as mere blocks away from Yorkdale Mall. Numerous nearby parks, including Downsview Park, to take in the sites and sounds of Toronto. A truly rare building that is always clean with friendly neighbours who take pride in where they live plus your new home has a gym, party room, guest suites, visitor parking and so much more! Take a look today and fall in love! (id:59911)
Right At Home Realty Brokerage
634120 Artemesia-Glenelg Townline
West Grey, Ontario
Step into this countryside paradise with this custom-built raised bungalow nestled on an expansive lot spanning nearly 1.5 acres. Situated near Irish Lake, ATV and snowmobile trails, golf courses, Markdale Hospital, and schools, this property promises unparalleled convenience and boundless recreational opportunities for your family to enjoy. Enveloped by the tranquility of mature maple trees, this home offers a serene escape with captivating views of nature. Boasting over 2000 square feet of living space, this brick bungalow features five inviting bedrooms, two full bathrooms, and a spacious two-car garage. The welcoming open-concept main floor, adorned with gleaming hardwood flooring and a lofty foyer ceiling set the tone. Three bedrooms and a four-piece bathroom on this level effortlessly connect to the outdoors through a large glass slider leading to your backyard. The primary bedroom serves as a cozy retreat, featuring a sliding glass door that opens onto a sizable deck with a charming pergola, overlooking the private backyard oasis. Descend to the fully finished basement, where a family room, 2 additional bedrooms, a second bathroom, laundry facilities, and ample storage await. Step outside and unwind in the bonus three-season sunroom, boasting new waterproof flooring and freshly installed windows that fill the space with warm natural light, creating an ideal spot to lose yourself in a good book or simply soak in the tranquility of your surroundings. With numerous updates, including a newer roof, furnace, central air, windows, water softener, water heater, revamped kitchen, and fresh paint throughout, this home offers peace of mind for years to come. If you've been dreaming of a country property that effortlessly combines comfort with solitude, your search ends here. (id:59911)
Keller Williams Innovation Realty
37 East 23rd Street
Hamilton, Ontario
Welcome to this warm and welcoming turnkey home on the Hamilton Mountain move-in ready and full of charm. With three bedrooms plus a main-floor den, theres room here for families, first-time buyers, or anyone looking to downsize without giving up comfort. Step inside to a bright, open-concept kitchen with a central island thats perfect for friends and family. The main-floor bedroom features a walk-in closet and easy access, while two more cozy bedrooms are tucked upstairs. One of our favourite features? The sunroom at the front of the house a lovely covered space where you can enjoy your morning coffee, read a book, or just take in the fresh air, rain or shine. Out back, theres loads of room to spread out on the 129-foot deep lot. You've got parking covered too with a front driveway and rear alley access, youll never be short on space. This friendly neighbourhood has everything you need close by: schools (George Armstrong Elementary is just steps away), parks, Juravinski Hospital, and all the shops, cafés, and community vibes along Concession Street. Easy access to highways and mountain routes makes getting around a breeze. Updates include: Furnace (2020), Washer/Dryer (2019), and an owned Hot Water Heater (2020). (id:59911)
RE/MAX Escarpment Realty Inc.
58 Maraboo Court
Brampton, Ontario
Look no further!! Don't miss this gem in the neighborhood. Location! Location! Location! Welcome to 58 Maraboo Court, a well-kept 3 bedroom, 2 bathroom townhome on a quiet court in Brampton's Heart Lake community. This two-storey home features a walk-out basement with garage access, a long driveway with no sidewalk, and no homes behind for added privacy. Enjoy a bright, functional layout and a whirlpool tub in the main bathroom for relaxation. Walk to Heart Lake Town Centre, parks, schools, and transit. Perfect for families, first-time buyers, or investors seeking a move-in ready home in a prime location. Don't miss this rare opportunity! (id:59911)
RE/MAX Realty Services Inc.
6 - 633785 63 Road
Grey Highlands, Ontario
Escape to the tranquility of country living in this renovated main-floor one-bedroom apartment. Nestled in a scenic rural setting, this cozy unit offers the perfect location to call home. Enjoy the convenience of on-site shared laundry access, two dedicated parking spaces, and all utilities included--no extra bills to worry about! Step outside to take in the open air and relax in the expansive shared yard while enjoying the peaceful countryside. 8 Minutes to Duntroon, and less than 20 minutes to Collingwood, Creemore and Stayner. (id:59911)
Real Broker Ontario Ltd.
2 - 633785 63 Road
Grey Highlands, Ontario
Enjoy country living with modern comforts in this renovated main-floor 1-bedroom apartment, tucked away in a quiet rural location. This charming unit includes all utilities, on-site laundry, and two dedicated parking spots for your convenience. Step outside and take in the open skies with access to a large shared yard, perfect for relaxing or enjoying the outdoors. A great mix of comfort, space, and simplicity. 8 Minutes to Duntroon and less than 20 minutes to Collingwood, Creemore and Stayner. (id:59911)
Real Broker Ontario Ltd.
2292 Chapman Court
Pickering, Ontario
Discover this stunning, newly renovated 1-bedroom basement apartment with a separate entrance! Bright and spacious with a large egress window that floods the space with natural light. Includes private ensuite laundry for your convenience. 1 parking space on the driveway included! Mechanical room equipped with a sprinkler and furnace smoke shut off. Smoke detectors in all required rooms. Conveniently located near grocery stores, Highway 401 & 407 for easy commuting, and within walking distance to Major Oaks Park, Valley Farm P.S., and Ronald Marion French P.S. Perfect for those seeking comfort, style, and unbeatable location. Don't miss out - schedule your tour today! (id:59911)
RE/MAX Rouge River Realty Ltd.
4007 County 6 Road
North Kawartha, Ontario
Discover "The Log Cabin" at 4007 County Rd 6, North Kawartha - a unique property blending rustic charm with modern convenience. Boasting a convenience store, gas bar, and inviting sandwich shop, this versatile space is perfect for entrepreneurs. The cozy log cabin aesthetic creates a warm atmosphere. Ideal for those seeking a turnkey business opportunity in a picturesque setting. With snowmobilers stopping by in winter, cottagers flocking in summer, and local contractors, this property promises a steady stream of customers year-round. Don't miss this chance to own a distinctive property with excellent net operating income. Store has been significantly renovated and there is a residential unit on site (allowable under the zoning). (id:59911)
Ball Real Estate Inc.
3458 Old Hastings Road
Wollaston, Ontario
25-acre parcel located just 15 minutes from Coe Hill and Woolaston Lake with direct frontage on a year-round municipal road. This diverse property features a mix of mature trees and marshland, offering incredible privacy and natural beauty. Backing onto Crown land, its perfect for hunters, nature lovers, and recreational enthusiasts. With hydro available at the road it's perfect for a private getaway or cabin. Don't miss this opportunity to own a large tract of land with great outdoor potential. (id:59911)
Exit Realty Liftlock
6119 Wabukayne Court
Mississauga, Ontario
Welcome Home to this Elegant Raised 3+1 Bed, 2 Bath, 2-Kitchen Bungalow. Situated on a quiet, traffic-free court in one of Mississaugas most sought-after neighbourhoods, this home blends style, comfort, and flexibility. Bright, sun-filled windows and an open-concept living/dining area with gleaming hardwood floors(2025) create a warm, sophisticated atmosphere. The gourmet kitchen boasts stainless steel appliances and generous cabinetry ideal for both daily living and entertaining. The main floor offers a spacious primary bedroom plus two additional well-sized bedrooms. The finished basement provides exceptional value, featuring a large rec room, second kitchen, additional bedroom, and a 3-piece bath perfect as an in-law suite with private garage entrance. Backyard is an orchard/garden with many mature fruit trees and lots of perennials for easy maintenance. Additional highlights include a built-in garage and proximity to top-rated schools, shopping, major highways (401, 403, 407), scenic trails, and Lake Wabukayne.Move-in ready and ideal for young families. A must-see opportunity! (id:59911)
Bay Street Group Inc.
1483 Varelas Passage
Oakville, Ontario
This spacious family home in Oakvilles Glenorchy neighbourhood offers the perfect layout for comfortable, modern living. With a generous open-concept design, hardwood flooring throughout the main living areas, and California shutters, the home blends style and practicality in every room. The main floor features a formal dining room, a family room with a gas fireplace, and a sleek modern kitchen complete with two-tone cabinetry, stainless steel appliances, quartz countertops, a waterfall island with breakfast bar, backsplash, and walkout access to yard from the breakfast area. A great room offers additional living space with two garden doors leading to a balconyperfect for relaxing or entertaining. Upstairs, the primary bedroom includes a large walk-in closet and a spa-like ensuite with double sinks, glass shower, soaker tub, and private water closet. Three additional bedrooms are served by both a 4-piece main bath and an additional 3-piece bath. Other features include a main floor powder room, laundry, and a double car garage with inside entry. Ideally located close to schools, parks, rec centres, shopping, transit, and major highways, this home offers everything a growing family needs in a welcoming, convenient neighbourhood. (id:59911)
Century 21 Miller Real Estate Ltd.
112 Strathnairn Avenue
Toronto, Ontario
Recently Renovated - this cozy basement studio apartment is located in a quiet neighborhood. Very private. Separate entrance to your very own spacious bachelor pad. Open concept layout with above grade windows. Full 4 piece washroom. Separate kitchen overlooking great room. Fabulous location - a short stroll to the new LRT on Eglinton, TTC, shopping, schools and other amenities. Path to park just 3 homes away! Close to Black Creek/HWY 400/401. You will enjoy living here! (id:59911)
Sutton Group-Admiral Realty Inc.
59 - 6650 Falconer Drive
Mississauga, Ontario
Stunning and immaculately upgraded 3+1 bedroom end-unit townhouse is situated in a desirable, family-oriented neighborhood.It is one of the largest models in the complex! The superb location is close to Heartland and the highway. This stunning home has been upgraded with a new kitchen that features an island and quartz countertops. The large living room overlooks a fully fenced private backyard. The primary bedroom is generously sized, and there is a beautifully upgraded bathroom on the second floor. The finished basement adds to the home's appeal, including an extra bedroom, a 3-piece bathroom, and a spacious great room that is ideal for family gatherings and entertainment. There is plenty of storage space. Enjoy the swimming pool and basketball court! Maintenance includes high-speed internet, cable TV, and water. Complex features include a pool, three parks,access to a basketball court, tennis court, party room, and visitor parking. The location is close to the Credit River, parks and trails, shopping, restaurants, salons, Heartland Shopping Centre, and the amenities of Streetsville! Ample visitor parking is available. Don't miss this beautiful home! (id:59911)
Royal LePage Signature Realty
853 Mcnair Circle
Milton, Ontario
Welcome to this bright and spacious 3-bedroom semi-detached home, nestled in a highly desirable, family-friendly Milton neighbourhood. Boasting a functional layout with seamless flow between rooms, this home is designed for modern living and entertaining. It offers 3generous bedrooms (ideal for families or home offices), a beautifully landscaped yard perfect for summer BBQs, playtime, or quiet relaxation, an open & practical layout great for daily living and hosting gatherings. Plus a full finished basement with versatile space for a rec room, home gym, or office! A prime location in a Peaceful, family-oriented community, close to top-rated schools, parks, trails, and amenities and easy access to highways, shopping, and transit. Parking for 3 cars. Heat, hydro, water- not included. (id:59911)
Royal LePage Signature Realty
2612 - 3900 Confederation Parkway
Mississauga, Ontario
Stunning Unobstructed City Views from the 26th Floor! This modern one-bedroom condo is located in the heart of Mississauga's thriving City Center. The M City Condo boasts a sleek, white kitchen with top-of-the-line appliances, a spacious open-concept living area, and a bright bedroom with plenty of natural light and a balcony. The bathroom features elegant, contemporary finishes. Residents have access to fantastic amenities, including a state-of-the-art gym, a refreshing swimming pool, sauna, and concierge services. The prime location offers unbeatable convenience, with shopping, dining, entertainment, and green spaces just steps away. Ideal for young professionals, students, or couples looking to live in luxury in one of Mississauga's most desirable areas. (id:59911)
Exp Realty
27 Poplar Crescent
Oro-Medonte, Ontario
Some homes check every box. This one rewrites the list. This 6 bed, 5 bath luxury bungalow with walk-out basement & fully separate in-law suite, is designed for those who demand privacy, uncompromising quality, & a lifestyle statement. This isn't just a home-it's a statement of how well you live. With Architectural Excellence & Unmatched Craftsmanship. The stunning exterior blends stone, stucco, & Cape Cod wood siding-a timeless, avante-garde, curated aesthetic. Engineered truss roof & premium architectural shingles, resilient channel as quality assurance & covered porches. Expansive 100 x 200 lot with walk-out and peaceful Lake Simcoe views. A 14x15 covered porch overlooking the serene yard-perfect for morning coffee or evening entertaining. Luxury Finishes That Define Refined Living. 10ft foyer & 12ft great room ceilings are flooded with natural light through ENERGY STAR casement windows. European Oak engineered hardwood flows through main living spaces. Gourmet kitchen with oversized island, quartz counters, custom cabs, & smart appliances. 2 fully equipped kitchens-ideal for multi-generational living, effortless entertaining, or also renting to offset monthly expenses. Gas fireplace with floor-to-ceiling cultured stone is a Napoleon Ascent for cozy sophistication. Heated ensuite floors, frameless glass showers of spa-like indulgence.The Ultimate In-Law Suite (With Income Potential), fully soundproofed with double drywall, private living space, perfect for guests, extended family, or rental income. Separate laundry, kitchen, & entrance offer total independence. 200-amp service, central vac, HRV, central A/C. Pre-wired for security cameras, home theater & has a whole-property sprinkler system.Oversized 2-car garage with 8 ft doors & extended driveway (room for boat/RV). This is more than a home-it's a legacy property for those who refuse to compromise. If you understand the value of true craftsmanship, privacy, & a lake view that inspires, then you already know. (id:59911)
Century 21 B.j. Roth Realty Ltd.
52 Lahey Crescent
Penetanguishene, Ontario
Perfect Get-away home and Destination approximately 100km from Toronto, Steps to Lakes, Nature and Unforgettable Experiences.Welcome to this Tastefully Decorated and Upgraded Home - Oversized Irregular Corner Lot (36.02 ft Front - 65ft at the Back) backing onto Green Space/Ravine. Extra Deep Driveway for Two Cars; Covered Porch; Wooden deck and Gas BBQ Hook-up at the Backyard; East Facing Side-Yard Offering Shade in the Hot Summer days.More than $20 000 spent in Builders upgrades Large Foyer, Engineered Hrdwd on Main Floor and Second Floor Hallway; Gleaming Hrdwd Staircase with Iron Pickets; Designers Led Light Fixtures Throughout the House; Main Fl. Offers 9ft. Ceilings, Large Foyer, 2pc Powder Rm, Dining Room, Living Room with Wall Mounted TV, Open to The Modern Kitchen with Upgraded S/S Appliances, Oversized Island with Quartz Countertop, Modern Pendant Lights & Double Sink; Stylish Backsplash; Walk-out to Sun Drained Deck overlooking Pictures Ravine. Gleaming Hrdwd Staircase with Iron Pickets are leading to the Functional and Inviting Sitting Area/Office on the Second Fl. Stunning Designed Primary Bedroom with 4 pc Ensuite Bath, upgraded with Quartz Countertop; Functional Walk-in closet. Great Size 2nd and 3rd bedrooms offers Comfort and Warmth, Complimented by Upgraded Main 4pc. Bath. Convenient Laundry Closet on Second Floor with Front Loader Washer and Dryer.Unspoiled High Ceiling Basement with large window and rough-in bath offer additional space for your future projects. Pride of Ownership, just move and enjoy. Conveniently located in walking distance from Penetag arena, Rotary Champlain Park and marina, Short Drives to Beaches, Blue Mountain Resort and Muscoka... (id:59911)
Right At Home Realty
99 8th Street
Essa, Ontario
Welcome to this beautifully maintained and spacious 2 bedroom, 1 bath mobile home located in the desirable community of Angus. Immaculately kept and move in ready, this 949 Sq ft home offers a warm and inviting atmosphere with a layout perfect for comfortable living. Step inside through a large mudroom off the brand new front deck-ideal for seasonal transitions and extra storage. The home features a bright and spacious eat-in kitchen, a separate dining area, and a generous living pace perfect for relaxing or entertaining. Enjoy outdoor living with a decent back deck offering plenty of privacy, a storage shed, and a convenient gas BBQ hookup. The lot is nicely landscaped, creating great curb appeal and a serene setting to call home. Additional features include: In-home laundry, Central Vac, All major appliances included and owned, clean and well maintained throughout, park amenities just steps away, including community center and in-ground pool. Park fees are affordable covering property taxes, snow removal, garbage collection, use of the rec center, pool and community maintenance. Fees are $184/month (Jan-Oct) and $145/month (Nov-Dec). Don't miss this opportunity to own a turnkey home in a friendly and convenient community. Schedule your showing today! (id:59911)
Right At Home Realty
49 Hamilton Drive
Newmarket, Ontario
IMPRESSIVE CUSTOM-BUILT HOME IN NEWMARKET! Beautiful 4 Bed, 5 Bath, Approx 4031 Fin Sqft Home On A Huge In-Town Lot! Main Level Boasts A Grand Foyer, Den/Office, Formal Living & Dining Rm, Gorgeous Eat-In Kitchen w/Granite Counters, Built-In SS Appliances, Giant Island + A Coffee/Wine Bar! Up A Few Stairs Youll Find A Large Family & Powder Rm. Upstairs 4 Big Bedrooms Await, Highlighted By The Primary Suite w/Ensuite Bath & Walk-In Closet. 2 Of The 3 Spare Bedrooms Have Their Own Ensuite Baths & Laundry! Downstairs Features An Above Grade Laundry Rm, A Massive Rec Rm & Full Bathroom. KEY FEATURES: Stone, Brick & Stucco Ext. 6 Car Driveway. Extra-Deep Double Garage w/Inside Entry. Front Balcony. Armour Stone. Concrete Walkways & Patio. Vaulted Ceilings. Travertine Tiles. Int/Ext Pot Lighting. Wainscotting. Wood Staircase w/Iron Spindles. Custom Built-Ins & Cabinetry. Sought-After Location Close To All Amenities & Hwy 404. A MUST SEE! (id:59911)
RE/MAX Hallmark Chay Realty
16 Bingham Street
Richmond Hill, Ontario
Fully upgraded freehold townhouse epitomizes family living at its finest, with no maintenance fees. It is located in the desirable North Richvale neighbourhood in the heart of Richmond Hill. $$$$ spent on upgrades. The most beautiful modern kitchen, featuring stainless steel appliances and overlooking the living and dining areas, is combined with a spacious breakfast area. The primary bedroom is generously sized and includes an ensuite bathroom and a walk-in closet. The finished basement,complete with a three-piece bathroom, is ideal for family gatherings and entertainment. The home boasts pot lights throughout and has been freshly painted. Enjoy a private, fully fenced backyard. Conveniently located just steps from the Viva/YRT bus stop, wave pool, parks, high-ranking schools, shopping centers, and a library. This gorgeous home is move-in ready, so don't miss out on the chance to own this distinctive property in a family-oriented neighbourhood with convenient access to everything you need! (id:59911)
Royal LePage Signature Realty
113 Minnetonka Road
Innisfil, Ontario
Love Where you Live! Beautiful Waterfront Property in Big Bay Point! This Large Corner is just over 1/2 acre with unobstructed views of Lake Simcoe. Lot will allow for a much Larger Home if needed. Enjoy the level Yard Playing Summer games with your friends and family. 85 feet of Sandy Beach Area. 73 ft of Beach front. Walk directly into the Lake enjoy the large Dock with a T-head Seating Area for entertaining. This property has a lot to offer including the 4 season Home with Great Room and a cozy fireplace, Large Deck for entertaining. Bbq with Gas Hook up. Double Car Detached Garage and a shed to store the water Toys. Very few properties in Big Bay Point that have lots like this. Book a private showing today! Come see the potential this property has to offer! This Property and Lot size must been seen to be appreciate. Walk or Drive to Friday Harbour to enjoy their fine Restaurants and shopping also located just outside the Water entrance of Friday Harbour if you want to Boat in. 15 mins to Barrie or Alcona Beach for Shopping approx 20 Mins to Barrie Go station (id:59911)
Right At Home Realty
5005 Pinedale Avenue Unit# 54
Burlington, Ontario
Stunning Open-Concept Home with Elegant Finishes. Step into this beautifully updated home featuring gleaming hardwood floors, stylish pot lights, and sophisticated crown moulding throughout. The modern kitchen showcases rich cappuccino cabinets, striking granite countertops, a spacious breakfast bar, an undermount sink, and a dazzling backsplash that shines under a large picture window. Engineered hardwood flows into the expansive dinette area, offering plenty of space for family or guests. Enjoy outdoor living with a brand-new front porch deck and a fully fenced backyard deck, complete with upgraded lighting for added ambiance. (id:59911)
Century 21 Miller Real Estate Ltd.
21 Delphinium Avenue Avenue
Richmond Hill, Ontario
1 bdrm fully renovated basement apartment with separate private entrance. Strictly No smoking / No pets/ No fish cooking policies due to serious allergies in a family. Quiet, peaceful, green neighborhood. 7 min to GO station by car. Will best suit a professional or couple. Large living roomwith dining area. Large windows with a lot of sunlight. Full size washer and dryer. Appliances include full size, stainless steel fridge, stove with hood,dishwasher, double sink, microwave. High Speed Internet. One Parking space on driveway is available for renter and included in the rent price. Tenant is responsible for snow plowing on the interlocking route leading to their entrance. Required for rent: Rental Application. Photo ID. Employment Letter.Latest 2 pay stubs. 3 professional references. Current Equifax Credit Report with score. Criminal check. First and last months' rent pay by bank draft or certified check. 10 postdated certified checks. Tenants Insurance (id:59911)
Toronto Real Estate Realty Plus Inc
115 Crosby Avenue
Richmond Hill, Ontario
Large Value Land Lot W Front 50 Feet And Rear 64.79 Feet, Sunny Bright Cozy House. Located Near Yonge And Crosby Ave, Mins Walk To Shops, Restaurants, Cafes, Lcbo, Beer Store, Shopers Drug Mart On Yonge St, Go Train Transit, Churches, Schools, Community Centre. Great For Family Living And Potential For Future Development. New Roof(2022), New Paint(2022), New Wood Stairs On Main Floor(2022), New Laminate Flr On 2nd Flr(2022), New Pot Lights (2022), New Toilets(2022), One New Installed Bathroom On 2nd Flr (id:59911)
Homelife Landmark Realty Inc.
64 Kulpin Avenue
Bradford West Gwillimbury, Ontario
Welcome to this beautiful 3-bedroom, 3-bathroom home, offering modern finishes and thoughtful design in a prime Bradford location. Step inside to find a bright, open-concept main floor featuring a stylish kitchen with custom cabinets, quartz countertops, stainless steel appliances, and a spacious island perfect for entertaining. Head downstairs and check out the large rec room with bright windows, and a third full bathroom. Check out the gorgeous landscaped yard including a backyard sauna. Conveniently located near schools, parks, and amenities, this turn-key home is a must-see! UPGRADES: Hardwood (2020), Kitchen (2020), Appliances (2020), Roof (2023), Plumbing (2020), Bathroom (2020) Powder room (2023), Basement (2024), Landscaping (2023), Patio deck (2023) (id:59911)
Keller Williams Realty Centres
105 Murray Drive
Aurora, Ontario
This stunning fully renovated/rebuilt home with an addition in Aurora presents an incredible opportunity! Boasting modern upgrades throughout, it features a brand-new kitchen and bathrooms, luxurious flooring, a new roof, and beautifully landscaped outdoor spaces for an elevated living experience. The addition of a spacious two-car garage and a finished basement with an in-law unit adds significant value and versatility. With new windows and state-of-the-art appliances, this home ensures both comfort and energy efficiency. If you are searching for a move-in ready home in a prime location, this property is an ideal match. Don't miss your chance to own this amazing turn-key gem.. (id:59911)
Homelife New World Realty Inc.
38 Roblin Avenue
Toronto, Ontario
Welcome to 38 Roblin Ave A Stunning Custom-Built Family Home Of Modern Luxury And Timeless Elegance | Nestled In A Serene And Sought-After Neighbourhood, This Exquisite Residence Offers An Unparalleled Living Experience Where Sophistication Meets Comfort | Step Inside To Discover Bright And Spacious Principal Rooms, Accentuated By Soaring Ceilings - 10'4" On The Main Floor, 8'9" On The Second, And 7'9" On The Lower Level | Gourmet Eat-In Kitchen Is Equipped With Stainless Steel Appliances And An Oversized Island | The Sun Drenched Main Floor Living Area Features A Gas Fireplace And A Walk Out Basement Seamlessly Blending Indoor And Outdoor Living | The Upstairs Is Illuminated By Stunning Skylights, Leading To A Convenient Laundry Room | The Primary Bedroom Boasts A Luxurious Spa Inspired Bath, An Oversized Walk-In Shower And An Expansive Walk-In Closet | The Large 2nd and 3rd Bedrooms Share A Well Appointed Ensuite, With An Additional 3rd Bathroom Located Off The Hall For Convenience | The Serene Backyard Is An Entertainers Dream Featuring A Beautifully Maintained UV Filtered Pool (Efficient & Low Maintenance) | A Putting Green Alongside A Meticulously Maintained Yard | The Lower Level Is Designed For Ultimate Enjoyment, Complete With A Gym/Nanny's Room, A Spacious Family Room And Dedicated Play Area With A Walk Up To The Yard | Situated Within The Coveted Diefenbaker ES District And Just Moments From Shops, TTC And Parks | The Home Offers The Perfect Blend Of Luxury and Convenience | Has Been Cared For By Its' Current Owners With All Systems Being Serviced Regularly | Simply Move In And Enjoy The Lifestyle You Have Been Dreaming Of | (id:59911)
Bosley Real Estate Ltd.
1568 Norwill Crescent
Oshawa, Ontario
Great Location Just Walking Distance Near UOIT. This Two-Story Link Home Is Perfect For First-Time Buyers Or Investors. Features A Private Backyard Backing Onto A Greenbelt, A Bright Skylight Hallway, And A Spacious Finished Basement With A Two-Piece Bath And Large Rec Room Ideal For Conversion To An Income Suite. Live In Or Rent Out For Added Income. If Needed This House Is Licensed For Rentals By The City Of Oshawa. (id:59911)
Homelife/future Realty Inc.
1106 - 60 Princess Street
Toronto, Ontario
***City view*** Functional 2+Den and 2 Bath Facing East 760Sq.Ft. +46 Sq.Ft. Balcony! 9.5 feet ceiling, East Exposure with city view. Laminate Floor Throughout, W/O to Balcony from Living, Master with 3Pc Ensuite, master br with East city view, Kitchen with Stainless Appliance, Quartz Counters, Steps To Distillery District, TTC, St Lawrence Mkt & Waterfront! Excess Of Amenities Including Infinity-edge Pool, Rooftop Cabanas, Outdoor Bbq Area, Games Room, Gym, Yoga Studio, Party Room And More! (id:59911)
Real Home Canada Realty Inc.
Main - 11 Greenbriar Road
Toronto, Ontario
Location, Location, Location!! Recently Upgraded 3 Bdrm Home in the Prestigious Bayview Village Community***Offers Spacious Living Floor Plan for Generous Room Sizes***Open Concept Kitchen/Breakfast Area, S/S Stove, S/S Dishwasher, Lots of Cabinetry Space!***New Roofing | New Carpet |Newer Stacked Washer/Dryer -A Well Maintained Home Sitting on a Wide Lot-Very Bright and Spacious***Large Shared Backyard***Amazing Location Within Walking Distance To TTC Station, TTC Bus Stop, Schools, Parks, Restaurants and MORE! (id:59911)
Forest Hill Real Estate Inc.
Bsmt - 11 Greenbriar Road
Toronto, Ontario
Location, Location, Location!! Recently Upgraded 3 Bdrm Home in the Prestigious Bayview Village Community***Great Oversized Basement Space You'll Ever Find in North York! Spacious Living Floor Plan with Generous Room Sizes***Open Concept Kitchen, S/S Stove, Newer Fridge, Lots of Cabinetry & Storage Space!***New Roofing | Newly Painted -A Well Maintained Home Sitting on a Wide Lot-Very Bright and Spacious***Large Shared Backyard***Amazing Location Within Walking Distance To TTC Station, TTC Bus Stop, Schools, Parks, Restaurants and MORE! (id:59911)
Forest Hill Real Estate Inc.
808 - 115 Blue Jays Way
Toronto, Ontario
Welcome to 4 Years New King Blue Condo 2Bedroom. Located Downtown Core King/Blue Jays Way North Tower. Features Floor To Ceiling Windows With Windows Covering, Open Concept Living Space, Modern Kitchen With Upgraded Appliances. Steps To The Streetcar & Rogers Center, CN Tower & Shops, Restaurants, Cafes, You Must See! (id:59911)
New Times Realty Inc.
480 Sunset Drive
Kincardine, Ontario
PRIVACY. It doesn't get much better than this lakefront home with quiet road in between! Located on a dead end portion of Sunset Drive, this 3 bedroom, 2 bath home has been meticulously maintained by the original owners. There is a 1 1/2 car attached garage and a concrete double wide driveway for plenty of parking. Breath taking Lake Huron sunsets are yours to be had from this tidy property. Port Elgin is about 15 minutes away, Kincardine 25 minutes. If quiet "Living by the Lake" is your desire either full time or as a year round cottage then this may be the peaceful property you have been searching for. (id:59911)
RE/MAX Land Exchange Ltd.
