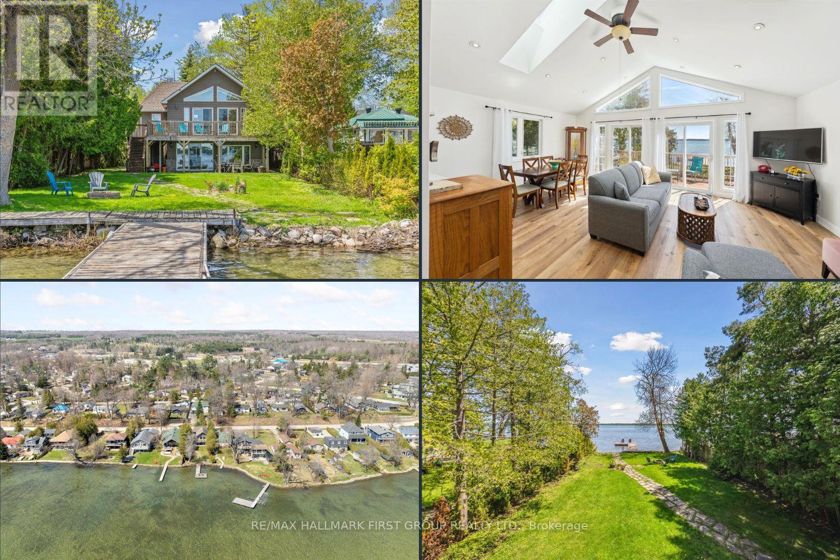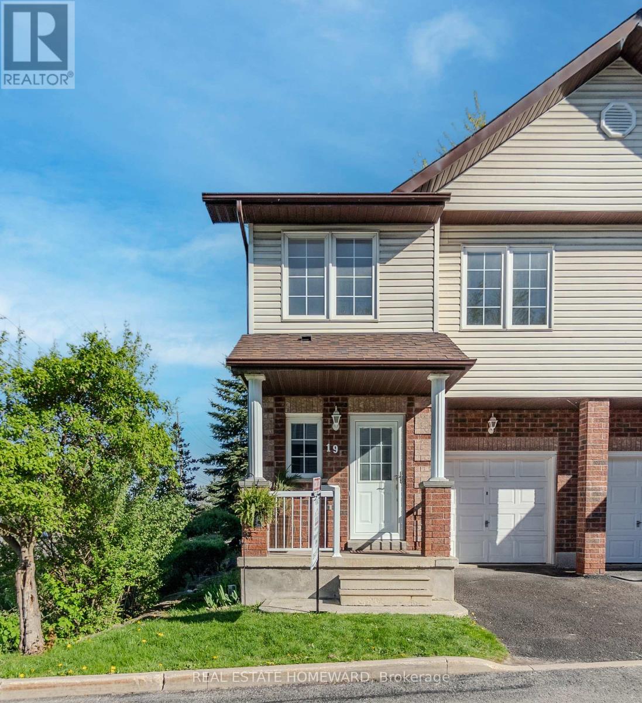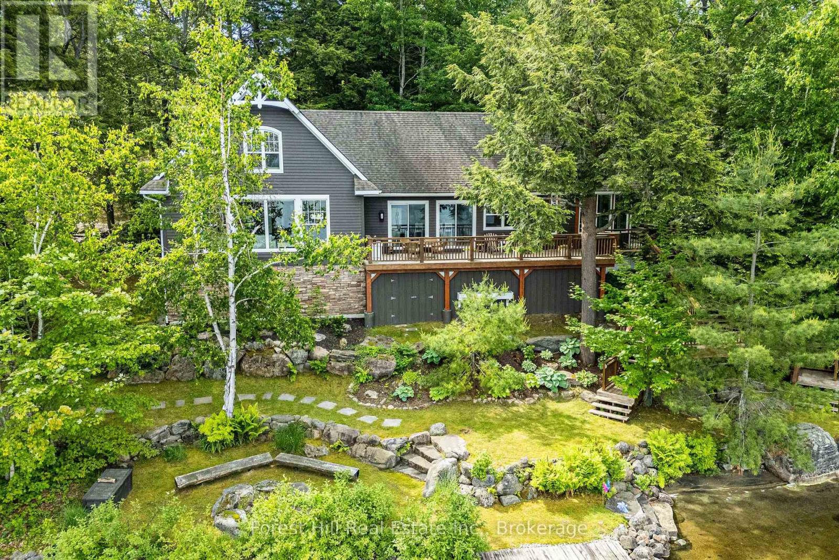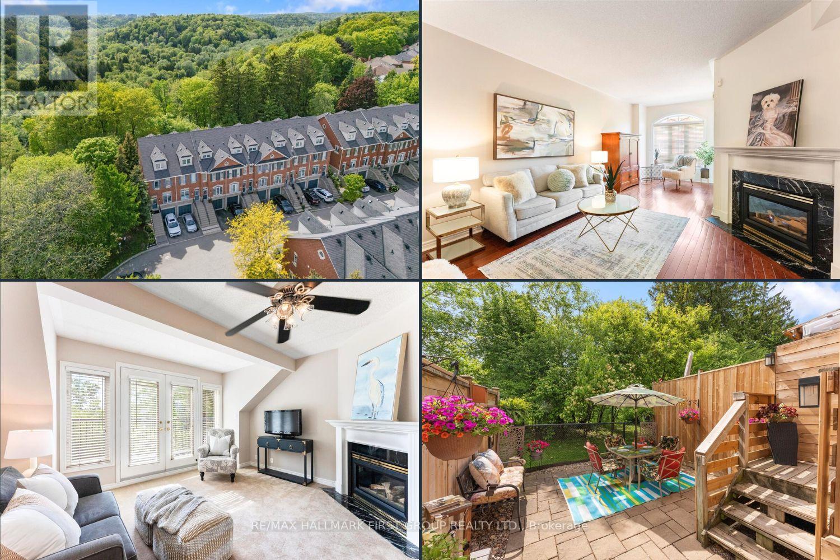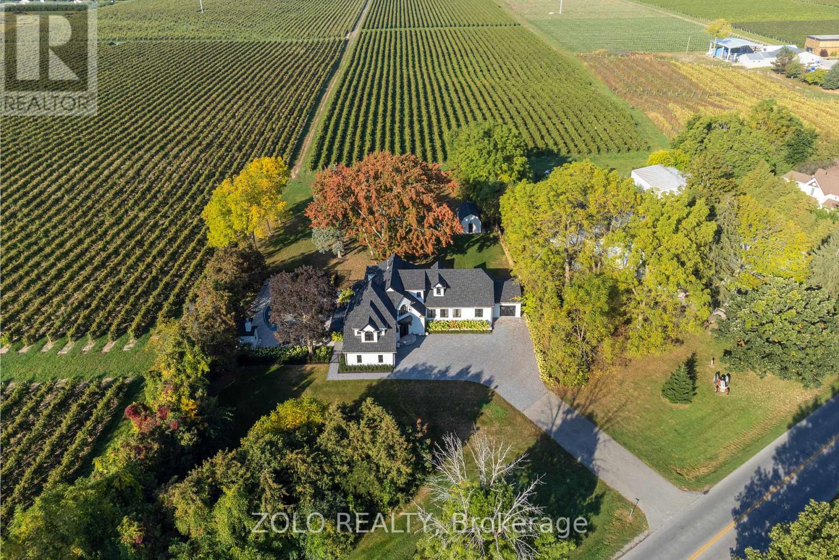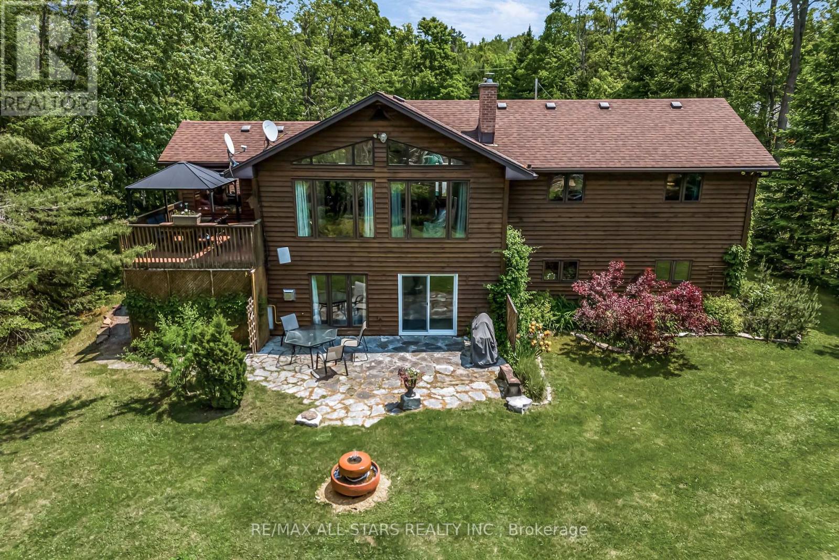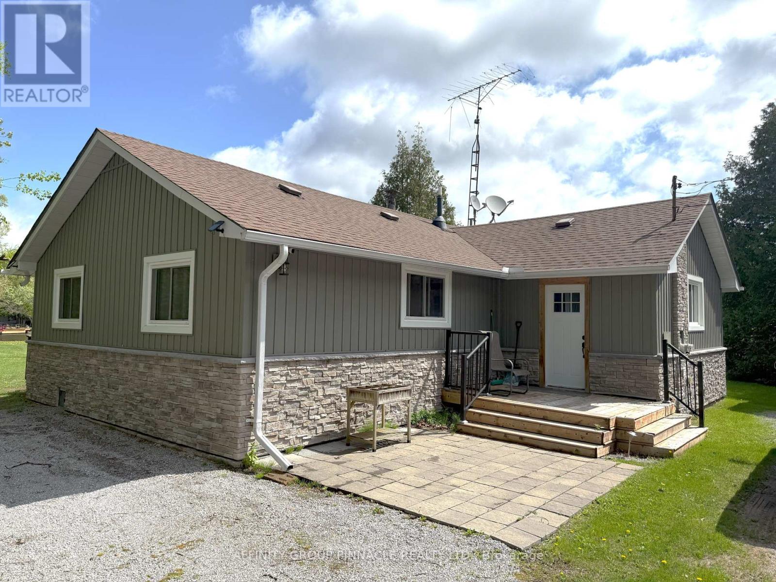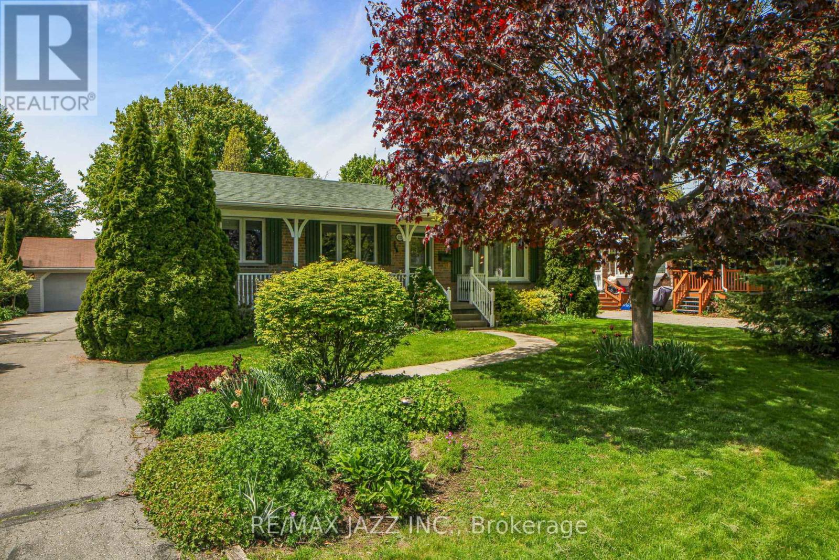2807 Lakeside Drive
Severn, Ontario
Welcome to 2807 Lakeside Drive - your perfect lakeside escape! Life is simply better at the lake, and this charming, fully renovated 3-bedroom waterfront home is your ticket to summer fun and year-round relaxation. Secure your slice of paradise before the season starts and make every weekend feel like a vacation! Sitting on a massive lot with direct waterfront access and a large dock, this property offers endless outdoor enjoyment. There's plenty of green space for games, lounging, and bonfires, plus a sandy shoreline that's perfect for swimming, paddling, or just soaking up the sun. Step inside to nearly 2000sq ft, 2-storey home completely renovated in 2014. The spacious main floor offers a family room complete with a wet bar - ideal for entertaining after a day on the water. A main-floor bedroom and stylish 3-piece bath make hosting guests a breeze. Walk out to the patio and take in the breathtaking lake views - your front-row seat to sunny days and starry nights. Upstairs, the open-concept kitchen features quartz countertops and stainless steel appliances. The dining room offers vaulted ceilings, stunning lake views and room for the whole family to gather. Skylights flood the space with natural light, and two walkouts lead to a spacious upper deck perfect for morning coffees or winding down with a glass of wine. The bright and welcoming living room also boasts vaulted ceilings and opens onto the deck, creating seamless indoor-outdoor living. Two additional good-sized bedrooms and a modern 4-piece bathroom complete the upper level. Whether you're swimming, lounging, entertaining, or simply relaxing to the sound of the waves, 2807 Lakeside Drive is the ultimate waterfront retreat. Municipal water, sewers & gas! Don't miss this chance to make unforgettable memories at the lake just in time for summer! (id:59911)
RE/MAX Hallmark First Group Realty Ltd.
3074 Sparrow Lake Road S
Severn, Ontario
Welcome to 3074 Sparrow Lake! This spectacular 3-bedroom, 2-bathroom bungalow offers stunning, unobstructed lake views and a truly turn-key lifestyle. Nestled on an expansive 240-foot deep lot and surrounded by mature trees, you'll enjoy ultimate privacy and serenity. Fully renovated in 2021, every detail of this home has been thoughtfully updated with modern finishes and timeless charm. Step inside to an open-concept layout that's perfect for both everyday living and entertaining. The bright and airy living room features oversized windows that frame captivating lake views, along with a cozy fireplace that flows into the games room an ideal space for hosting friends and family. The spacious dining area is large enough to accommodate everyone, complete with a rustic barnwood accent wall and views of the beautifully landscaped front yard. The kitchen is a showstopper bright and welcoming with a custom backsplash, quartz counters, an island with oversized sink, and plenty of space to cook and gather. Retreat to the generously sized primary bedroom, featuring a walkout to the back deck and a sleek, renovated 3-piece ensuite. Two additional bedrooms offer comfort for guests or family, and share a stylishly updated 4-piece bathroom. Step outside and soak up the sunshine in your private backyard oasis, complete with a large deck, cabana, and plenty of space for summer BBQs, games with the kids, or letting pets roam free. And with jaw-dropping lake views just steps from your front door, you'll fall in love with this home all over again every single day. Nothing has been overlooked - this is the dream home you've been waiting for! Backing to the golf course and fronting to the lake, the location doesn't get much better than this! (id:59911)
RE/MAX Hallmark First Group Realty Ltd.
19 - 488 Yonge Street
Barrie, Ontario
**Stylish, Spacious & Move-In Ready!** This bright end-unit townhouse features updated flooring, fresh paint, and essential upgrades. (New furnace/AC and water heater in 2021 (owned), newer shingles in 2018, new flooring throughout 2022.) Enjoy 9-ft ceilings on the main floor, a large primary suite, walk-in closets, and a sunlit, open layout. The kitchen features newer stainless steel appliances, a newly stained deck and fence, with a private yard. Basement with high ceilings is ready to personalize. Quiet complex with a playground, visitor parking, and low monthly maintenance fee of $215, which includes common elements, grass cutting, snow removal, and garbage collection in the complex. Just move in and make it yours! (id:59911)
Real Estate Homeward
91 Dawlish Avenue
Aurora, Ontario
A piece of paradise with year-round lush green views! This beautifully maintained 3+1 bedroom, 4-bathroom home is nestled in one of Auroras most sought-after neighbourhoods, backing onto the protected Conservation area offering complete privacy, scenic walking trails, and a peaceful forest backdrop with no future development. Originally a 4-bedroom layout, the home now features a spacious master suite that can easily be converted back to four bedrooms if desired. Recent renovations include an updated parts of kitchen, bathrooms, floors, stairs, and added spotlights all 3 levels. The finished basement with a full 3-piece bath and extra bedroom offers extra space for guests, a gym, or a Rec room. Professionally landscaped with stone patios and lush garden beds and a beautiful pond, the backyard feels like an extension of the forest perfect for morning coffee or summer evenings. Located on a quiet, family-friendly street close to top-rated schools, parks, and trails, this is a rare opportunity to enjoy comfort, nature, and community all in one. (id:59911)
Century 21 Atria Realty Inc.
12 Harry Blaylock Drive
Markham, Ontario
Gorgeous, well-maintained freehold townhouse in Markham's desirable Greensborough community. This house offers timeless appeal and everyday functionality. Thoughtfully cared for by the original owner, it features a practical layout designed for comfort and ease. The main level welcomes you with a sun-drenched living and dining area, ideal for family gatherings or quiet evenings. Large windows bring in natural light, while warm-toned flooring and neutral finishes create a cozy atmosphere. The modernized kitchen boasts quartz countertops, a built-in pantry, and a dual-fuel stove. The breakfast area, featuring bar seating, flows seamlessly into the family room, where a gas fireplace creates a warm and inviting space. Upstairs, you'll find 3 spacious bedrooms and 2 full bathrooms, including a serene primary suite with a private ensuite. The fully completed basement with incredible finishes adds value, featuring a 4th bedroom, full bath, and kitchen, making it ideal for extended family or in-law suite. The private backyard features interlocking stones, perfect for summer BBQs or relaxing outdoors. The detached garage and wide-opening gate allow parking for up to three vehicles. Great location just steps from Mt. Joy GO Station with a direct 40-minute ride to Union Station and well-served by YRT, Viva, and TTC, this location is ideal for commuters. Families will appreciate top-rated schools, such as Pierre Elliott Trudeau High School and St. Julia Billiart, as well as nearby daycares and libraries. Explore scenic trails, Swan Lake, and family-friendly parks like Milne Park, as well as community centres and the Markham Pan Am Centre, which offer plenty of ways to stay active. Essentials are within easy reach at Walmart, Loblaws, and Markville Mall, with diverse dining options just minutes away on historic Main street Markham. This home offers a unique blend of comfort, location, and lasting value. Book your private showing today. (id:59911)
Royal LePage Connect Realty
1064 Long Lake Road
Muskoka Lakes, Ontario
Fantastic summer 2025 offering on beautiful Long Lake! This sought after location offers easy access to the pretty Town of Bala and all its popular shopping, dining & entertainment amenities PLUS it's also within minutes of the Clear Lake Brewery, Beer Spa and Torrance Crossing/General Store. Being perfectly situated to take advantage of the panoramic views up the length of the lake that capture summertime sunsets this stunning well cared for property is sure to please. With over 200' of waterfrontage comprised of deeper water off the dock, as well as shallow, sandy pockets and rocky boulders, you'll quickly appreciate the privacy and the abundance of sunshine throughout the day. The bright, well appointed and thoughtfully designed dwelling will be a hit with its warm and inviting atmosphere that features barnboard accents, modern and efficient kitchen with open beam ceilings built for entertaining, and stacked stone propane fireplace to take the chill off. Upstairs is a private primary enclave to retire to, with a well-appointed ensuite. Time will be well spent on the ample-sized upgraded crib dock watching the kids swim and paddle about or while relaxing on the large deck on the cottage, with the barbeque going...both developed to take full advantage of the wonderful views. To store the toys, there's a newer double garage and you don't have to worry about a power outage, as there's an on-demand Generac generator for peace of mind. Other amenities include built-in storage lockers in the foyer to keep things in their place plus there's a separate large mechanical room with extra space for storage as well as ample under-deck storage for canoes, kayaks and the like. Come take a look today! **PLEASE NOTE:** The Seller has already removed and/or replaced most of the chattels/items "Not Included in the Sale" since the images (Seller Provided) were taken (fall 2023). As such, current decor differs somewhat, from the images and can be seen when viewing. (id:59911)
Forest Hill Real Estate Inc.
48 Ainslie Street S
Cambridge, Ontario
Discover exceptional exposure and endless potential in this approximately 800 square foot commercial unit, located in one of Galt’s highest traffic areas. Featuring a large front window, this space offers excellent signage opportunities and floods the interior with natural light throughout the day. The open floor plan allows for maximum flexibility, making it ideal for a wide range of uses—whether you envision a professional office, boutique retail shop, legal or bookkeeping services, wellness clinic, or creative studio. Situated in the vibrant downtown core and surrounded by shops, restaurants, and professional services, this property boasts unmatched visibility and consistent walk-by traffic. The space can be leased as a full unit or divided into smaller sections to suit your business needs. Whether you're a growing enterprise looking to make a statement or an investor seeking strong tenant appeal, this highly adaptable space is ready to deliver. (id:59911)
RE/MAX Real Estate Centre Inc.
19 - 1330 Altona Road
Pickering, Ontario
**RAVINE LOT** Welcome to stunning Townhouse 19 at 1330 Altona Road, conveniently located in the exclusive Rougemount community and backing onto the beautiful Rouge Valley, a private ravine with no neighbours behind! This must see bright and spacious townhome offers 9-foot ceilings on the main level, hardwood floors, a gas fireplace, and a sun-filled eat-in kitchen with a walkout to your private patio and backyard oasis. The design features three generously sized bedrooms and three bathrooms, providing flexible space to suit your family's needs. The second floor includes two well-sized bedrooms with large closets and convenient laundry. The third-floor primary suite boasts a second gas fireplace, 4pc spa-like bath with large soaker tub and separate shower, garden doors to a private balcony, and breathtaking western views of the Rouge Valley ravine; could also be used as second family room or home office! A finished family room adds additional living space, above grade window, rough in for bathroom and includes direct access to the garage and plenty of storage space. **Public Open House Sunday 22nd 2-4pm** (id:59911)
RE/MAX Hallmark First Group Realty Ltd.
1109 - 575 Bloor Street E
Toronto, Ontario
This luxury 1 Bedroom + Den and 2 Full Bathroom condo suite offers 653 square feet of open living space. Located on the 11th floor, enjoy your views from a spacious and private balcony. This suite comes fully equipped with energy efficient 5-star modern appliances, integrated dishwasher, contemporary soft close cabinetry, in suite laundry, and floor to ceiling windows with coverings included. (id:59911)
Century 21 Atria Realty Inc.
415 Douglas Avenue
Toronto, Ontario
Set in the heart of prestigious Bedford Park, 415 Douglas Avenue is a custom-built residence that seamlessly blends timeless elegance with contemporary design. Crafted to the highest standards, this exceptional family home is a refined statement in luxurious urban living. Behind its striking façade lies approx. 4,500 square feet of thoughtfully designed space, where elevated craftsmanship meets a sophisticated sense of form, function, and style. Soaring ceilings, exquisite mill work, and expansive windows define the grand principal rooms, filling the home with natural light and warmth. At its core, the designer kitchen is both stunning and functional, featuring bespoke cabinetry,premium appliances, and an oversized island perfect for casual dining or stylish entertaining.A hidden service kitchen ensures seamless living, concealing lifes everyday clutter. The kitchen flows into a welcoming family room, highlighted by a fireplace and distinctive multi-level design that enhances the homes unique character. Outside, a private backyard oasis awaits with a pool, spa, and outdoor living area ideal for summer entertaining or a peaceful retreat. Perfectly positioned near top-rated schools, upscale shops, dining, and transit, this rare offering delivers an unparalleled lifestyle in one of Toronto's most sought-after neighbourhoods. (id:59911)
Sutton Group-Admiral Realty Inc.
912 - 628 Fleet Street
Toronto, Ontario
Luxury Waterfront Living At West Harbour City. Spacious At Almost 1200 Sqft, This 2 Bedroom + Den Unit Boasts Extra Large Principal Rooms & Clear Sunny South Park/Lake Views. Resort Style Living With Fantastic Included Amenities - Indoor Pool, Gym, 24Hr Concierge, Private Landscaped Gardens & More! Beautiful Interior Finishes With Wood Floors Throughout & 9Ft Ceiling. Kitchen With Granite Counters. Marble Bathrooms. Parking/Locker Included. Ttc At Your Door. (id:59911)
Royal LePage Terrequity Sw Realty
25 Boneset Road
Toronto, Ontario
Prime Location Meets Modern Living! Step Into This Beautifully Renovated Top-To-Bottom Semi-Detached Gem In The Heart Of Highly Sought-After North York. Boasting Over 1,300 Sq. Ft. Of Bright, Open-Concept Living Space, This Move-In-Ready Home Is Perfect For Families Seeking Comfort And Style. Enjoy A Sun-Drenched Kitchen And Dining/Living Area, With Sleek Quartz Countertops In The Kitchen And All Bathrooms, And Elegant Upgraded Glass Railings That Elevate The Modern Aesthetic. Unbeatable Location Just Minutes From Hwy 404, 401, DVP, Fairview Mall, Top-Rated Schools, Subway, TTC, IKEA, Parks, And The Library. Do Not Miss This Rare Opportunity To Own A Turn-Key Home In One Of Toronto's Most Convenient And Vibrant Neighbourhoods! (id:59911)
RE/MAX Condos Plus Corporation
15 Alpha Avenue
Toronto, Ontario
Quiet pocket in Prime Cabbagetown with good neighbours. The perfect condo alternative in downtown Toronto. Bright, spacious, renovated 3 bedroom home. Open concept ground floor, with high ceilings and oversized glass wall leading out to sun filled, private garden with BarBQ, patio furniture, and privacy fencing. Hardwood flooring throughout ground floor, eat in kitchen, and large dining room. Second floor includes 3 large, bright bedrooms with ample closet space and updated 4pc bath. All three bedrooms have broadloom flooring, and lovely natural light. Short walk to the best of Cabbagetown shopping, restaurants, parks and green spaces, bicycle paths, public transit and quick access to downtown. Property may be leased with furnishings. (id:59911)
Sotheby's International Realty Canada
3007 - 251 Jarvis Street
Toronto, Ontario
Dundas Square Garden. Studio unit With Laminate Floor Thru-Out. Steps To Toronto Metropolitan University, George Brown, Eaton Centre, Subway Station, Supermarket, Restaurant, Library. Excellent Amenities, Rooftop Sky Lounge And Four Gardens, With Magnificent Lifestyle Amenities 24/7 Concierge, Private Lobby With Party Room & Bar. Guest Suite, Ttc & All Other Amenities. (id:59911)
Condowong Real Estate Inc.
4150 Bianca Forest Drive
Burlington, Ontario
Welcome to 4150 Bianca Forest Drive – an all brick, double car garage family home in the highly sought after Tansley Woods neighbourhood, backing onto protected area. Walk in to over 2320 square feet of light and bright living space including an open concept layout with the kitchen open to family room featuring a large bay window overlooking the lush backyard. The main level has newer hardwood flooring in the hallways and Living room, with extensive crown moulding and professionally painted throughout (2025 on all levels). At the heart of the home is a chef-inspired kitchen which is updated and totally redone with stainless steel appliances and complete with a sliding door leading to your backyard oasis where nature is abound. Bask in the sunlight amidst the professional landscaping. Step upstairs to newer flooring on the bedroom level. Enjoy overlooking lush forests and natures sounds and sunrises from your balcony in the primary bedroom which also includes heated flooring in the ensuite. Venture downstairs to the finished lower level which includes a bedroom and 3-pc bathroom with heated flooring. Stay cozy in the rec room which offers a gas fireplace. The lower level also includes an office ideal for work from home situations or small kitchenette. Perfectly located close to parks, schools, trails, shopping and amenities, this exceptional property offers the perfect blend of sophistication, comfort and convenience. VIEW THE 3D IGUIDE HOME TOUR, FLOORPLAN, VIDEO AND ADDITIONAL PHOTOS. Quick closing is possible. (id:59911)
Keller Williams Edge Realty
15886 Niagara River Parkway
Niagara-On-The-Lake, Ontario
Imagine living in wine country amidst a vineyard and picturesque river setting! This impressive 3000+ +sq. ft extensively renovated Chateau inspired home offers that idyllic lifestyle.With elegant street appeal beginning with the impressive stone driveway this home is wrapped in new white stucco accented handsomely with black windows and light fixtures echoing old world charm.Brimming with natural light and luxurious bespoke touches this property truly needs to be experienced to be appreciated.From the artful mill work, pristine custom kitchen accessorised with unique brass hardware, gleaming counter tops and top of the line appliances to beautiful white oak floor floors throughout, the details are plentiful.Upon entering foyer, the living room, dining room and office reveal themselves, one space flowing into the other with custom doors to create more privacy and french doors off the dining room for alfresco dining. Completing the main floor, the convenience of the peaceful owner's retreat, featuring a lux en suite bathroom, his and hers closets and a private outdoor sitting area with views of the neighbouring vineyard.Upstairs, the spacious well appointed guest suite is nestled away from the 3 additional bedrooms and hall bathroom.The grounds feature a sprawling lawn with mature trees, lovely perennial gardens, private reconditioned swimming pool , punctuated with outdoor sitting areas.Imagine, hosting family and friends in this exquisite home, enjoying scenic bike rides along the river, wine tasting at the regions finest vineyards and taking in all the very best Niagara on the Lake has to offer. (id:59911)
Zolo Realty
61 Orlon Crescent
Richmond Hill, Ontario
The Pinnacle Of Luxury Living In Prestigious Richvale Estates. An Exceptional Custom-Built Residence Defined By Masterful Craftsmanship W/ No Expense Withheld In Achieving Ultimate Elegance. Coveted Over 8,000 Sq. Ft. Of Unparalleled Living Space. 5 Bedrooms & 8 Baths W/ Elevator Servicing All Levels. Architecturally Distinctive Exterior W/ Indiana Limestone, Genuine Double Shingles, 9-Car Heated Circular Driveway & 3-Vehicle Heated Garages. Impressive Double-Height Entrance Hall, Exemplary Principal Rooms W/ High-End Fixtures, Natural Oak Floors, Custom Crown Moulding And Fiberglass Paneled & Marble Finishes. Double Glass Door W/ Full Custom Wood Paneled and B/I Shelves Leads to Exquisitely-Appointed Great Room W/ 11-Ft. Ceilings, Expanded Linear Fireplace, High-End Speaker System & Walk-Out To Terrace. Gourmet Chefs Kitchen W/ Top-Tier Appliances, Custom Cabinetry W/ Custom Hardware. Primary Suite Exudes Grandeur W/ Elec. Fireplace, Boutique-Quality Custom Walk-In Closet W/ Central Island & Resplendent 7-Piece Ensuite W/ Heated Book-Matched Marble T/O & Custom Designed His/Hers Vanities. 4 Bedrooms Spanning Built/In Bed & Custom Headboard Boasting 4-Piece Ensuites W/ Natural Stone Vanities, 3 Opulent Walk-In Closets. Lavish Entertainers Basement W/ Heated Floors, Integrated Speakers, Custom Designed Wet Bar & Glass Wine Room, Media Rm., Mirrored Wall Gym W/ Beverage Cooler & Walk-Out To Professionally Landscaped Backyard Oasis Includes Outstanding Inground Saltwater Pool W/ B/I Jacuzzi And Lounge boasts With a California Style Gas Fireplace, BBQ & Waterfall. (id:59911)
RE/MAX Realtron Barry Cohen Homes Inc.
10 Haida Court
Toronto, Ontario
* Modern Custom Built Home in The Prestigious Neighbourhood Of Highland Creek * 4 + 2 Bedrooms 5 Bathrooms * Designed by Award Winning Lumbao Architects * Nestled On A Quiet Cul-de-sac & Backing Onto a Ravine * Interlocked Front, Back, & Driveway * Invisible Garage Door With Fluted Siding, Black Aluminum Panels & White Clay Brick * 6 Car Parking on Driveway * Engineered Hardwood Floors on Main & Second * Custom Oak Floating Staircase With Glass Railings * Custom Designed Built-in Furniture * High Ceilings in Dining Area, Foyer, & Entrance * Floor to Ceiling European Style Tilt and Turn Windows * Custom Built Wolf/Subzero Appliances * Second Floor Laundry Room * Spacious 8 Piece Primary Ensuite * 3 Bedrooms Each With Own 3 Pc Bath * Finished Basement with Walk-out, Polished Concrete Floors, Wet Bar, Pre-Wiring For An Oven, 3 Pc Bathroom, & 2 Additional Bedrooms * Sound Proof Multi-tier Home Theatre With 10 Feet Ceiling * Commercial Grade Roof * Walking Distance to U of T Scarborough Campus, Close To Shops, Colonol Danforth Trail, Schools, HWY 401 & More * (id:59911)
Century 21 Percy Fulton Ltd.
98 Edwina Drive
Trent Lakes, Ontario
Welcome to this stunning Viceroy-Style Home nestled along the tranquil Miskwazibi River, just minutes from charming Bobcaygeon. Set on nearly an acre of private, tree-lined property, this resort-like retreat features a deep, swimmable waterfront perfect for kayaking, canoeing, or paddle boarding for miles. Inside, enjoy a warm and inviting atmosphere with scenic picture windows, a cozy living room, and a wood-burning fireplace. Relax in the sun-drenched sunroom or step out onto the attached deck to take in the peaceful surroundings. The upper level offers 2 bedrooms and a full 4-piece bath, while the main floor provide flexible living space with 2 additional bedrooms, a family room, 9ft. Ceiling, office and even a sauna - ideal for unwinding after a day on the water. Multiple garages include a detached double with a spacious loft and a separate single garage - perfect for storage, hobbies, or guests. With room for the whole family and endless opportunities for relaxation and recreation, waterfront living at its best! Boat launch just minutes away. (id:59911)
RE/MAX All-Stars Realty Inc.
2473 Selwyn Bay Lane
Selwyn, Ontario
Chemong Lake - Big lake views, 190ft of waterfront, and a deep, private approximate 0.79 acre lot await you at 2473 Selwyn Bay Lane. Whether you're looking to live on the lake fulltime or escape to the cottage during your downtime, this tidy four bedroom bungalow offers room for everyone. Features include: a tasteful kitchen, updated 3-piece bath, main-floor laundry, open-concept living & dining with walk-out to lakeside deck. Outside, enjoy a large, level yard and a single detached garage. Ideally situated on upper-Chemong Lake, only 15-minutes into Lakefield for your everyday shopping and 30-minutes into Peterborough. Explore the Trent-Severn from your doorstep, with lock-free boating into 5 large lakes, and nearby Selwyn Conservation Area for hiking, snow-shoeing, cross-country skiing, and picnicking. (id:59911)
Affinity Group Pinnacle Realty Ltd.
13 Springbrook Road
Cobourg, Ontario
** OPEN HOUSE - This Saturday June 21st from 2-4pm ** Charming ranch-style bungalow in Cobourg's desirable southeast end, just a short three-minute walk to the Lake Ontario shoreline. This well-maintained 3+1 bedroom, 2-bath home offers a bright, functional layout and has been freshly painted throughout. The main floor features a spacious living area and a large eat-in kitchen with direct walkout to a generous deck perfect for entertaining and surrounded by mature perennial gardens. Three comfortable bedrooms and a full bath complete the main level. The finished basement includes a fourth bedroom, a large rec room, a second full bathroom, and a versatile bonus room with a sink ideal as an office, workshop, craft room, or guest space. A dedicated laundry room adds to the homes practicality. Outside, enjoy a detached heated two-car garage/workshop with built in storage, garden shed, and an extra-long driveway with plenty of parking. Located on a quiet street just minutes from waterfront trails, parks, schools, and downtown amenities, this is lakeside living at its best. (id:59911)
RE/MAX Jazz Inc.
108 Gillian Drive
Dunnville, Ontario
Welcome to 108 Gillian Drive in Dunnville, a truly rare and unique find that offers an exceptional blend of privacy, space, and convenience. Nestled on a quiet dead-end street, this custom-built home is surrounded by lush acreage, ensuring a serene and private setting with no direct neighbors behind. Designed for those who appreciate both comfort and exclusivity, this stunning property boasts an inviting in-ground pool, enclosed by an elegant wrought iron fence, perfect for summer relaxation and entertaining. With its thoughtful design and spacious layout, this home provides a peaceful retreat while still offering easy access to major highways, making it just a short 30-minute drive to the Hamilton region. The surrounding landscape enhances the sense of seclusion, creating an ideal environment for nature lovers or those looking for a tranquil escape from city life. The attached garage is equipped with a natural gas furnace, providing warmth and functionality for year-round use. Whether you're lounging by the pool, enjoying the expansive outdoor space, or simply taking in the quiet surroundings, this property is truly a one-of-a-kind opportunity. Don’t miss your chance to own this hidden gem in Dunnville. (id:59911)
Exp Realty
1902 - 99 Broadway Avenue
Toronto, Ontario
Welcome to CityLights on Broadway North Tower.This architecturally stunning development offers exceptional value in the heart of Yonge & Eglinton. Thoughtfully designed with high-quality craftsmanship and elegant interior finishes,it delivers a modern lifestyle in one of Toronto's most vibrant neighbourhoods.This bright and functional 1 bedroom plus den, 2 bathroom suite features a private balcony with north-facing exposure, offering a quiet retreat above the city. Just steps to the subway,restaurants, cafes, and shopping, you're connected to everything the city has to offer.Residents enjoy exclusive access to The Broadway Club, featuring over 18,000 square feet of indoor and 10,000 square feet of outdoor amenities. Highlights include two outdoor pools, an open-air amphitheatre, a party room with a chefs kitchen, a fully equipped fitness centre, and much more.Don't miss your chance to live in the heart of it all book your viewing today. (id:59911)
Royal LePage Signature Realty
2884 Fire Route 47
Selwyn, Ontario
Serenity on Stony Lake Rising up on this beautiful peninsula of granite rock rests "Serenity" - A sanctuary encompassing 770 ft of privacy, crystal clear water, towering pines, and 3+ acres of captivating views over the windswept islands of Stony Lake. This 7811 sf. custom post & beam beauty provides ample space to host friends & family in the utmost of comfort and style. Included is a spectacular two story boathouse with multiple slips & lifts, living quarters with bath above, a lovely guest cabin/ gym/ playroom and a three bay heated garage. The main house offers features luxurious bedrooms and bathrooms, a fully equipped one bedroom guest apartment with private entrance, luxurious master suite, 6 fireplaces, sauna, steam room, wet bar, custom double sided fireplace, entertainers kitchen, butlers pantry and so much more. Relax on sunrise and sunset docks, visit friends on multiple granite seating areas, decks & ensuite balconies. Swim, kayak, paddleboard and play in clean deep water with easy entry steps. Gaze at a million stars from the oversized hot tub, chase butterflies in the wildflower gardens and marvel at the fireflies dancing in the woods at night. Group of Seven views out of every window as though you are living in a painting. Slip into your flip flops and boat to Juniper Island where cottagers meet new friends for tennis, sailing, ice cream, movie night and more. Life long friendships are forged at this magical island just minutes away by boat. Golf at Wildfire, boat for dinner at Harbortown, Lock 27, Burleigh Lodge and more. World class fishing right at your dock, a boaters paradise, the planet is at your doorstep as this is part of the Trent Canal system. The options are endless. Just 1.5 hrs from the GTA and 15 minutes to the charming village of Lakefield for shopping and fun. Serenity awaits! (id:59911)
RE/MAX Hallmark Eastern Realty
