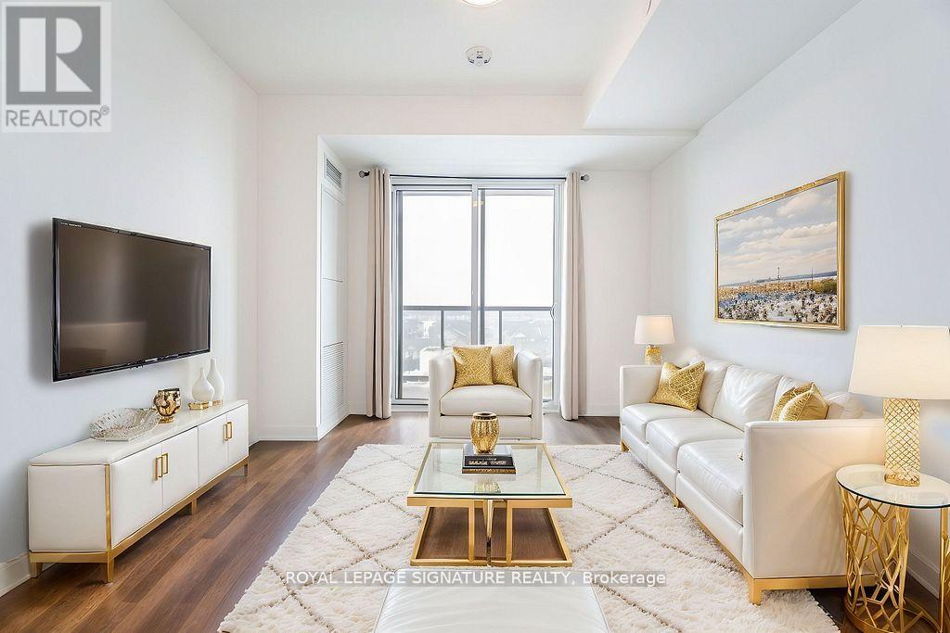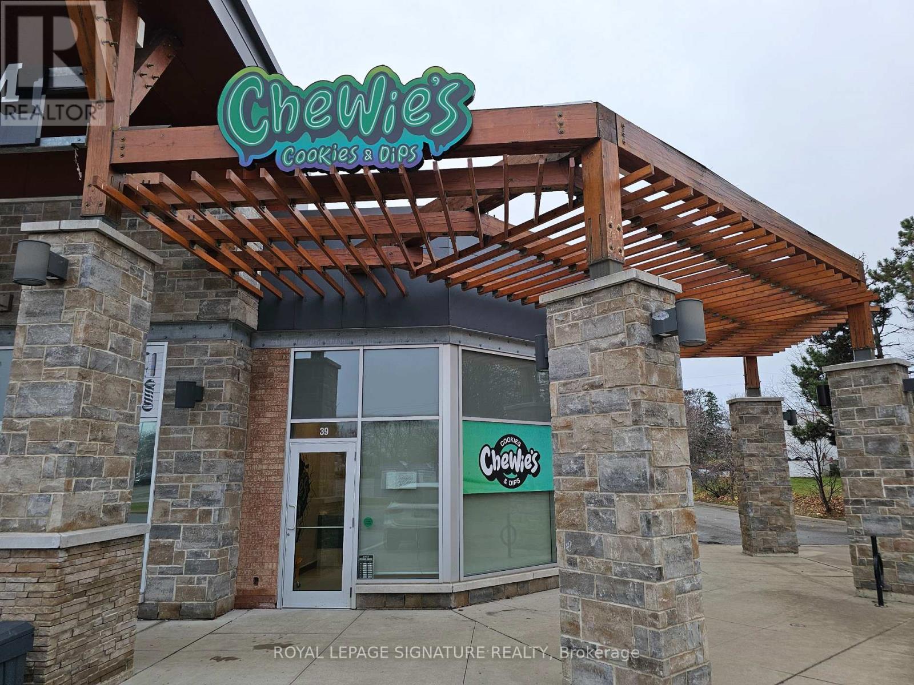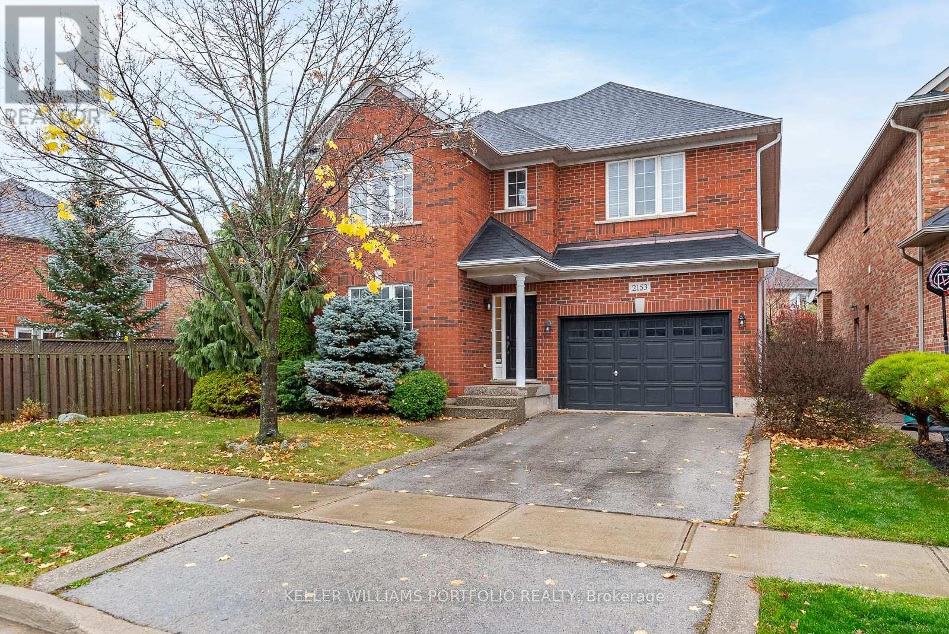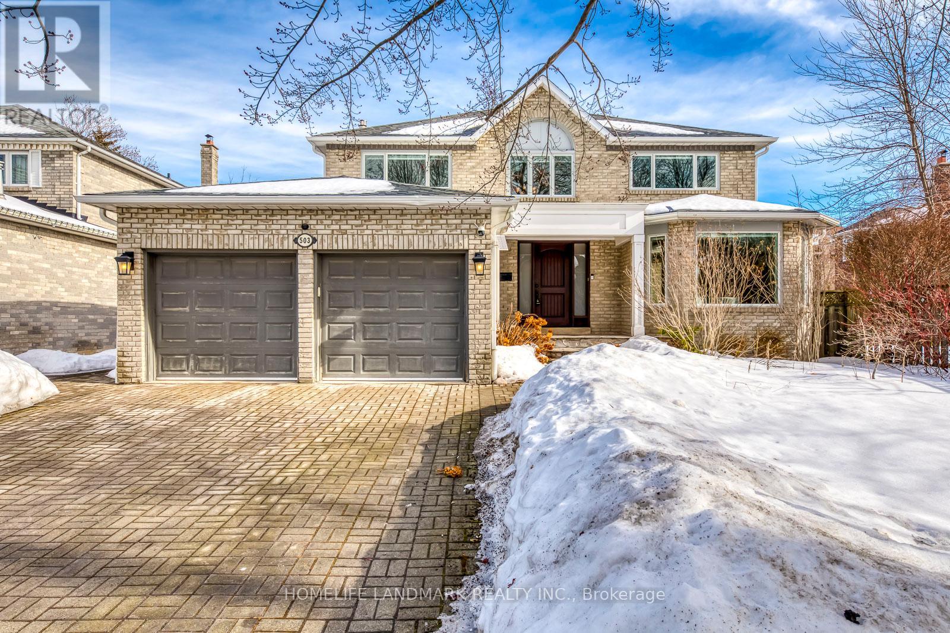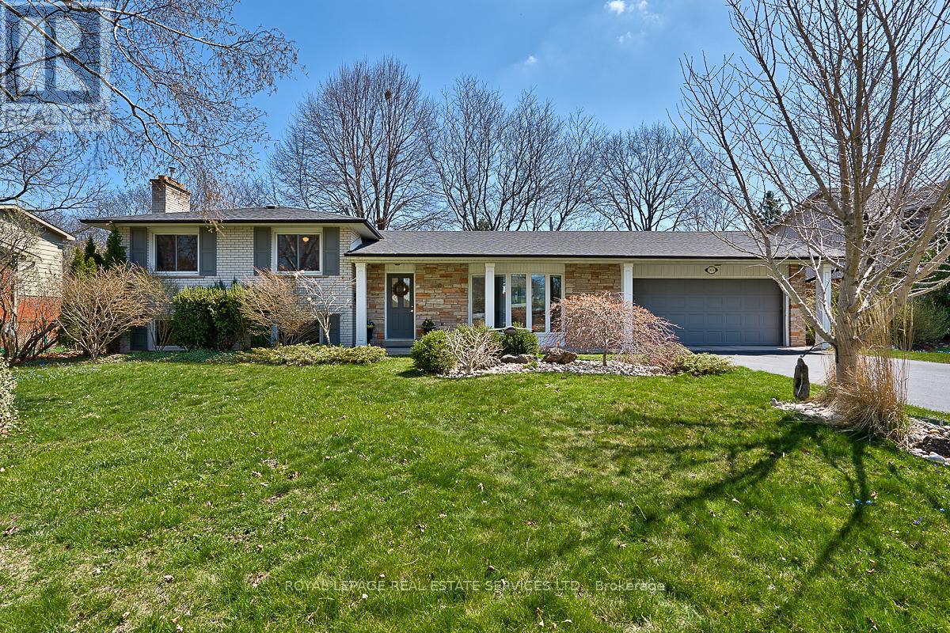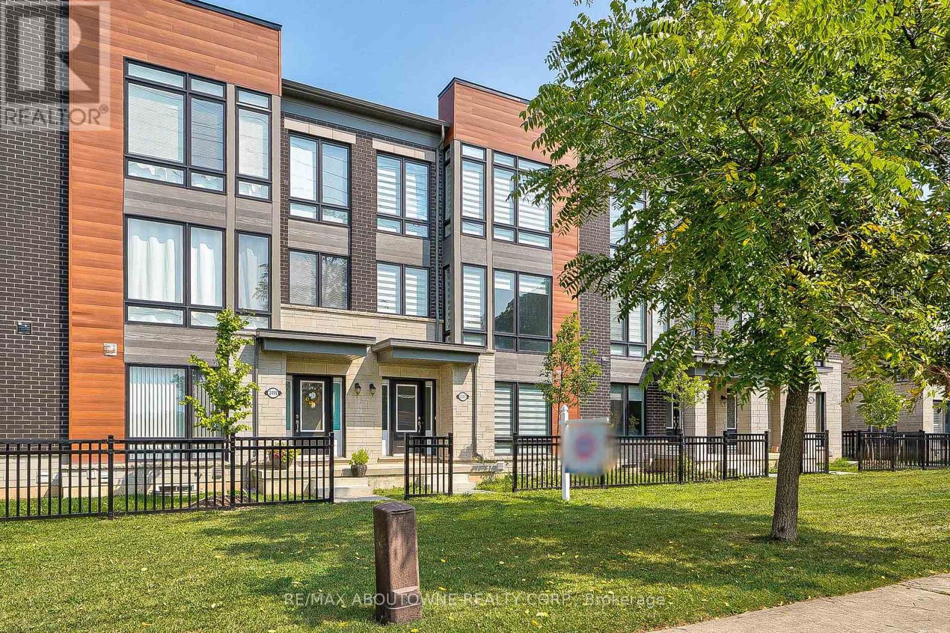801 - 345 Wheat Boom Drive
Oakville, Ontario
Modern 1-bedroom Condo With Breathtaking East-facing Views In North Oakville! Welcome To This Stunning 1-bedroom, 1-bathroom Condo In The Heart Of North Oakville, Where Contemporary Design Meets Smart Living. This Thoughtfully Designed Unit Features Soaring 9-ft Ceilings, An Open-concept Layout, And An Expansive East-facing Balcony Offering Spectacular City Views And Abundant Natural Light. The Sleek, Modern Kitchen Is Equipped With Granite Countertops And Stainless Steel Appliances, Perfect For Cooking And Entertaining. The Spacious Primary Bedroom Boasts A Walk-in Closet With Custom Built-ins, Providing Ample Storage. Experience Next-level Convenience With Smart Home Features, Including Keyless Entry, Two-way Video Calling, And App-controlled Lighting, Door Locks, Thermostat, And Security System. The Building Offers License Plate Recognition For Garage Access, Secure Parcel Storage, And Enhanced Security With Cameras Throughout. Unmatched Luxury Amenities Include A Fully Equipped Gym, A Rooftop Party Room With An Outdoor Terrace And BBQ Area, And A Sophisticated Lobby With Automated Parcel Storage. Ideally Situated, This Condo Is Just Steps From Parks, Trails, Top-rated Schools, Shopping, Dining, And Transit, With Easy Access To Highways For A Seamless Commute. Designed With Vastu And Feng Shui Principles, This East-facing Unit On The 8th Floor Promotes Positive Energy, Harmony, And Well-being With Its Open, Unobstructed Views And Natural Light. Includes 1 Parking Spot. Dont Miss This Rare Opportunity To Own A Stylish And Well-connected Home In Oakville! (id:59911)
Royal LePage Signature Realty
39 - 511 Maple Grove Drive
Oakville, Ontario
Turnkey quick service restaurant available in Maple Grove Village shopping centre in Oakville. Modern buildout in a lovely plaza with a ton of AAA tenants. This unit is recently renovated and is currently operating as Chewie's Cookies & Dips. Available with the concept and training or for rebranding into a different concept, cuisine, or franchise. Restrictions in the plaza. Please do not go direct of speak to staff or management. (id:59911)
Royal LePage Signature Realty
2153 Meadowglen Drive
Oakville, Ontario
Gorgeous 3 bedroom detached House Located In Oakville's Sought-After Westmount Neighborhood! Walk To Schools, Beautiful Trails And Parks. Easy Access To Highway And Train. Family Room W/2 Storey Ceiling & B/I Bookcases. Gas Fireplace And Cathedral Style Window, Open Concept Kitchen, Wood Floors On Main Level. Laundry Conveniently Located On 2nd Floor. Beautiful Good Size Backyard W/ Deck, Direct Entry From Garage To The House. 1.5 garage space. (id:59911)
Keller Williams Portfolio Realty
Ph2-05 - 125 Bronte Road
Oakville, Ontario
**BONUS 2 MONTHS FREE** PET FRIENDLY Building. The Village at Bronte is a unique Luxury Rental community nestled in Oakville's most Vibrant and sought after neighbourhood - Bronte Harbour! The LIGHTHOUSE is an Affordable 2 Bed, 2 Full Bath Suite with 983 SqFt of Luxury! Bright, Modern & Sleek in Design. Over-sized Dining room Overlooks an Open-Concept Kitchen with contemporary Cabinets & Gorgeous Counters, Plus Full Size Stainless Steel Appliances., Gorgeous Wide Plank Flooring throughout and Convenient In-suite Laundry,. Enjoy the Beauty of the Lakefront, Walking Trails, Parks, the Marina and More at Your Doorstep! All without compromising the conveniences of City Living. Walk to Farm Boy Grocery Store, Pharmacy, Restaurants, Shopping, Bank, and other great spots in Bronte! Wonderful Amenities - Pool and Sauna, Resident Lounge, Dining & Social Rooms, Roof Top Patio & Lounge, Fitness Rooms, Dog Spa, Car Cleaning Stall, Car Charging Stations, 24/7 Concierge & Security. (Landlord Pays: HEAT & A/C . Tenant Pays Hydro & Water) NOTE: PARKING Available to Rent extra.*PETS WELCOME* Note: Model Suite photos attached to aid in visualization of Finishes. (Finishes are the Same for All Units). Room size and floor plans vary with each Unit. **EXTRAS** Exceptional 5 start hotel inspired Amenities include - Pool and Sauna, Resident Lounges, Dining & Social Rooms, Roof Top Terrace & Lounge, Fitness Rooms, Dog Spa, Car Cleaning Stall, Car Charging Stations, 24/7 Concierge & Security. (id:59911)
RE/MAX Aboutowne Realty Corp.
309 - 168 Sabina Drive
Oakville, Ontario
Great Opportunity To Live In The Heart Of Oakville, This Modern Sun-Filled Unit Has 755 Sq.Ft, 9Ft Ceiling, Modern Laminated Flooring Throughout, Floor To Ceiling Windows, Stainless Steel Kitchen Appliances, 1 Underground Parking, Finest Lifestyle Amenities, Shopping, Dining, Great Schools, Parks And Golf Courses And Transit Near By. The Property Includes One Underground Parking Spot, Ensuring Your Vehicle Is Always Safe and Secure. Quick And Easy Access To 407, 403 & QEW. New Flooring in Living Room and Den, New Kitchen Cabinet. (id:59911)
Bay Street Group Inc.
301 - 2490 Old Bronte Road
Oakville, Ontario
This 1 bedroom condo features a 260 square foot private terrace, offering a spacious outdoor lounging space that is rare for a condo. Perfect for entertaining family and friends, the outdoor terrace is an extension of the interior living space - providing tremendous value! The open concept kitchen/living room is properly appointed with adequate storage, stainless steel appliances and floor to ceiling windows offering an abundance of natural light. The unit also has in-suite laundry with front loading washing machine and dryer, and comes with 1 underground parking space and 1 locker. The building is equipped with a state-of-the-art geothermal heating and cooling system; as well as, a large party room with kitchen, exercise room, bicycle storage and rooftop patio. Conveniently located at Bronte Rd and Dundas St, the Mint Condominiums is in close proximity to highway access and all of the necessary amenities. (id:59911)
Right At Home Realty
374 Tudor Avenue
Oakville, Ontario
The Royal Oakville Club (ROC) By Fernbrook HomesNestled In Downtown Oakville, Just Steps From The Lake And Harbor, This Elegant Home Offers Spacious Living With Multiple Ensuite Bedrooms.Enjoy 10-Ft Ceilings, Engineered Hardwood Floors, A Grand Skylight, And A Floating Oak Staircase. The Open-Concept Dining Room Is Perfect For Entertaining, While Elegant Light Fixtures, Smooth Ceilings, And Solid Core Doors Add Sophistication.Located Near Top-Rated Schools (Appleby College, St. Mildreds, And IB Programs) With Quick Access To The GO Train & QEW. (id:59911)
Homelife Landmark Realty Inc.
503 Blenheim Crescent
Oakville, Ontario
Located in prime Eastlake, this elegant and well-maintained 4+2Bd4Bath2Garage family home sits on a mature lot with an oversized backyard, nestled in a family-friendly crescent. This gorgeous 4+2 bedroom, 4-bath executive home is in one of the finest neighborhoods in Oakville, within walking distance to some of the best private and public schools in Canada (eg:OT, Maple Grove PS, Linbrook), and just steps to parks, creeks, and trails. It features one of the most functional layouts in the area, with top-of-the-line appliances (Miele/Viking) and an expansive breakfast area. Hardwood floors run throughout the main and second levels, with updated hardwood stairs on all three levels. This home boasts bright, formal living and dining rooms, a cozy family room with a gas fireplace, and an updated modern kitchen with granite countertops and a breakfast area that leads to a new, large covered porch extending the fullwidth of the home. There are two gas fireplaces in the home, pot lights, and crown moldings in the main level's principal rooms. The second level includes an office and luxurious, upgraded bathrooms with porcelain tiles and glass showers. Close to everything: top rank schools, library, shopping, community center, and more! You can't miss it! (id:59911)
Homelife Landmark Realty Inc.
426 - 3220 William Coltson Avenue
Oakville, Ontario
Welcome to The Upper West Side Condos at 3220 William Coltson Avenue! This brand new 1-bedroom plus den unit offers modern living at its finest. Location couldn't be better! Situated in the heart of Oakville, you'll enjoy easy access to grocery stores, the hospital, Go Transit bus station, and more. With convenient access to Hwys 407/401/403, commuting is a breeze. Just a 7-minute drive to Sheridan College and 15 minutes to UTM Campus. Exceptional amenities await you, including a fitness centre, upscale party room, entertainment lounge, landscaped rooftop terrace, pet wash station, yoga/movement room, and more. The unit boasts all brand new stainless steel appliances: fridge, stove, microwave, dishwasher, as well as a brand new washer and dryer. All light fixtures are included. Also comes with one locker and one parking spot. Don't miss out on this opportunity to live in luxury and convenience! Schedule your viewing today. (id:59911)
Exp Realty
114 - 405 Dundas Street
Oakville, Ontario
#114-405 Dundas Street West, Oakville Not just any 752 sq. ft. condo, take-in the versatility and beauty of this 2 bedroom and 2 bathroom ground floor unit complete with your very own 266sq. ft. private terrace with a gas hookup perfect for entertaining. Delight in all the small, thoughtful little details designed to facilitate a comfortable, care-free life of leisure, beginning with the units built-in AI Smart System ensuring enhanced security and privacy via digital door locks and an in-suite touchscreen wall pad. Lovely kitchen equipped with ample storage (soft-close drawers + cabinets), porcelain backsplash tile, stainless-steel appliances including a full-sized fridge/freezer, undermounted stainless-steel single basin sink, and quartz countertops. Maximized 12 ft. loft-like smooth ceiling floor plan coupled with floor to ceiling windows takes advantage of natural light throughout the entire space. Convenient in-suite stacked washer and dryer. Useful amenities include 24-hour concierge services, on-site property management, mail room, a pet-washing station, fitness studio, dedicated indoor +outdoor spaces for yoga and Pilates, lounge with fireplace, games room and private party dining room (+ chef kitchen)and a large terrace with BBQ area. This unit comes with underground parking and a locker, providing you with the ultimate in storage and day-to-day convenience. The 10-storey buildings prime location provides easy access to highways 401, 403, 407, QEW, GO Transit and regional bus services. Walking distance to banks, shopping, restaurants, groceries, parks, coffee shops, and the hospital. This is what condo living in Oakville is all about! (id:59911)
Union Capital Realty
1454 Willowdown Road
Oakville, Ontario
Nestled on a premium 137' deep lot in a well-established neighbourhood surrounded by custom homes! This beautifully designed and freshly painted sidesplit radiates warmth, character, and exceptional privacy - a true gem for those seeking both comfort and convenience! Step inside to an inviting living room, where a picturesque bay window bathes the space in natural light. The upgraded eat-in kitchen showcases granite countertops, stainless steel appliances, an industrial-style range hood, spacious island with breakfast bar, large pantry, direct access to the patio, and a sunny dining area framed by a bay window. Upstairs, you'll find three bedrooms and a renovated five-piece spa-inspired bathroom, complete with double sinks and a jacuzzi tub. The lower level with new laminate flooring was designed for relaxation and entertainment, featuring a spacious family room with a gas fireplace, perfect for movie and game nights. This level also includes a fourth bedroom and a convenient three-piece bathroom. Need more space? The basement offers a versatile recreation room or home gym, plus ample storage and a utility/laundry room. Additional highlights include hardwood flooring throughout the main and upper levels, elegant crown moldings, and premium Hunter Douglas blinds. Step outside to a private, pool-sized backyard. Enjoy a gorgeous patterned concrete patio, mature trees, and lush perennial gardens, creating the perfect setting for entertaining or unwinding. Walk to parks, Thomas A. Blakelock High School, South Oakville Centre, Coronation Park, and the lake. Close to Bronte GO Station for easy commuting. This home seamlessly blends charm, craftsmanship, and modern updates in one of Oakville's most sought-after locations. (id:59911)
Royal LePage Real Estate Services Ltd.
2501 Littlefield Crescent
Oakville, Ontario
Welcome to this stunning 3-storey freehold townhome located in the desirable Glen Abbey Encore community. This beautifully upgraded home offers a modern open-concept kitchen with quartz countertops, a stylish backsplash, a fridge water line, a BBQ gas line, and upgraded top-of-the-line stainless steel appliances, including a gas stove. Enjoy the spacious layout featuring floor-to-ceiling windows, hardwood floors, and custom zebra blinds. Step out from the dining room to a massive terrace, perfect for entertaining.The large primary bedroom includes a walk-in closet and a luxurious ensuite bathroom. All three bedrooms feature floor-to-ceiling windows, filling the rooms with abundant natural light. The main floor boasts a laundry area with an upgraded washer and dryer, as well as an additional recreational room for your entertainment.This home offers convenient parking with a two-car garage and a wide driveway for two more vehicles. Close to all amenities, including parks, a soccer field, and tennis and basketball courts, the community is surrounded by Fourteen Mile Creek and the Deerfield Golf Club. It's just 10 minutes from Glen Abbey Golf Club, 5 minutes to the GO station, Bronte Harbour, and Bronte Creek Provincial Park, and only 2 minutes from the QEW. It also falls within the catchment of the highly ranked Abbey Park High School. **EXTRAS** 3 bedroom, 3 bath, spacious, sun-filled home contains many builder and post-purchase upgrades. 9' ceilings (id:59911)
RE/MAX Aboutowne Realty Corp.
