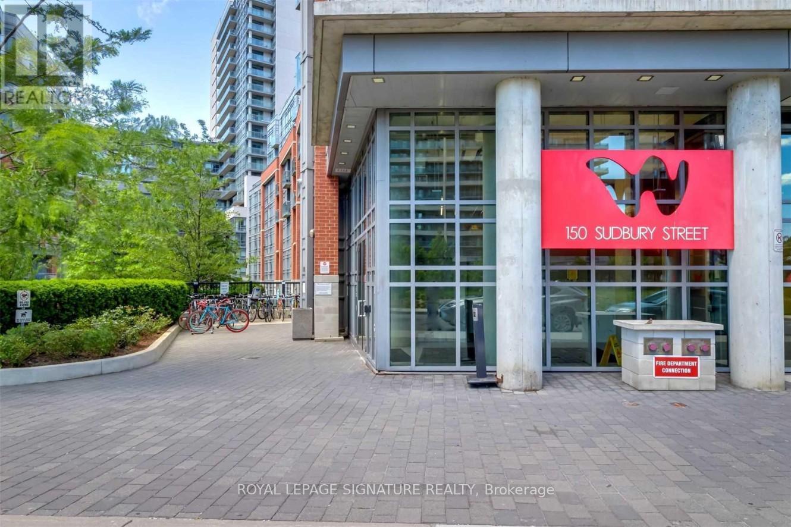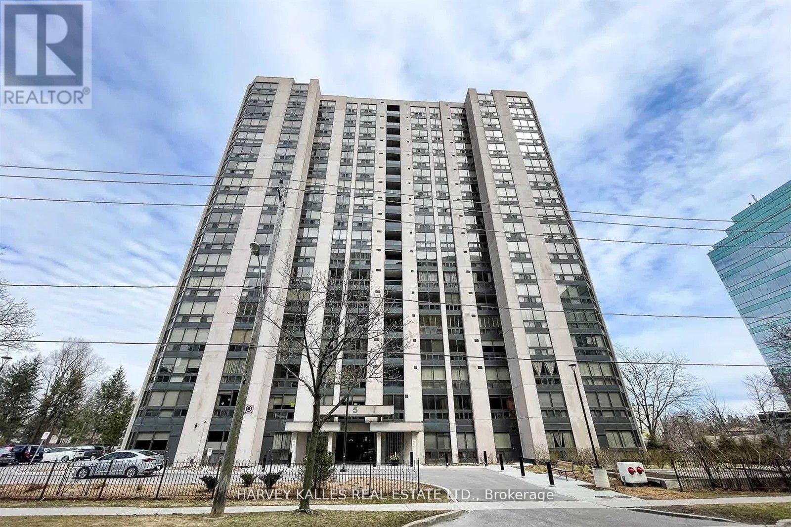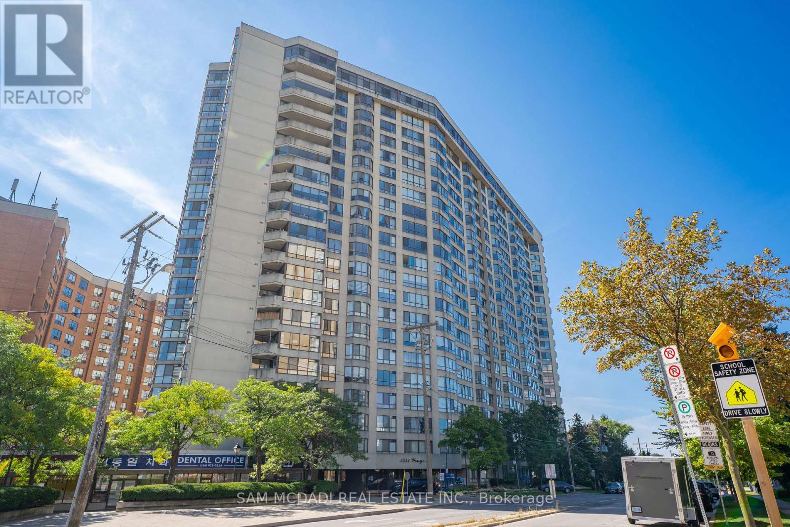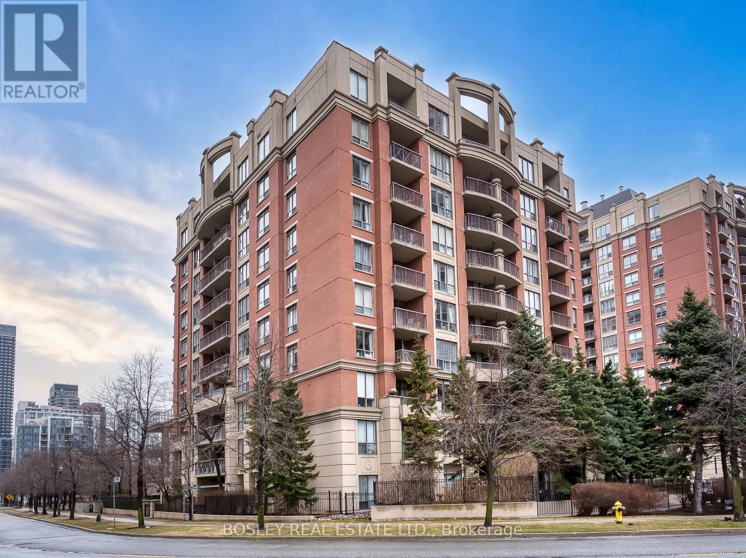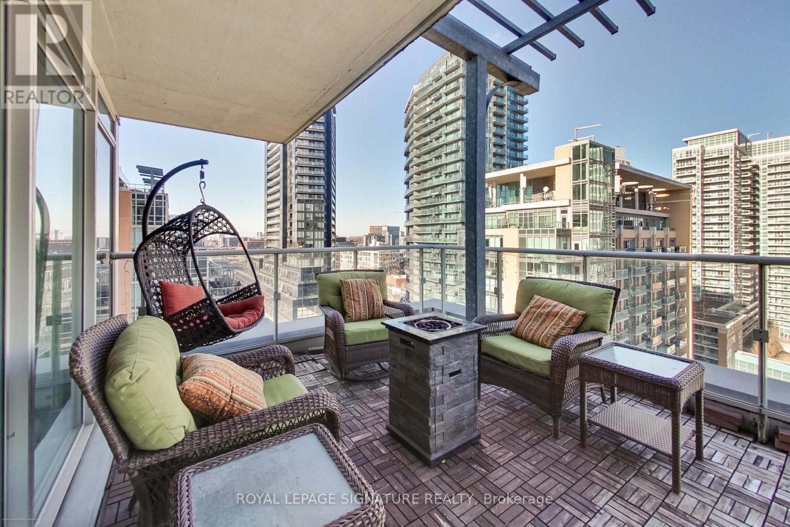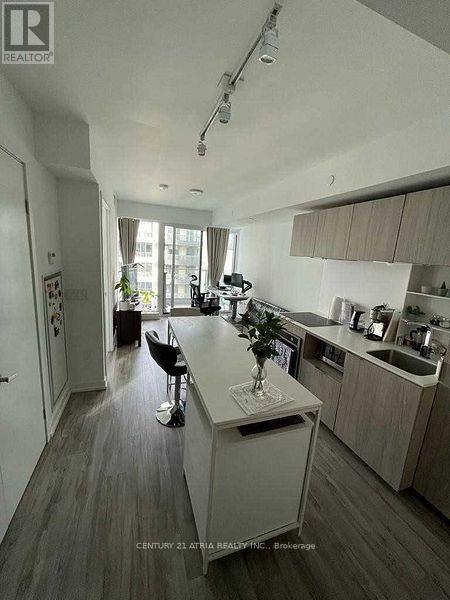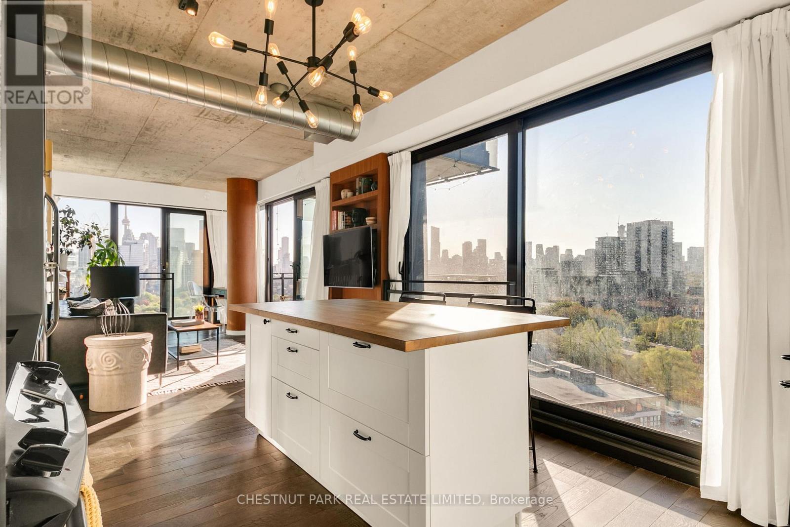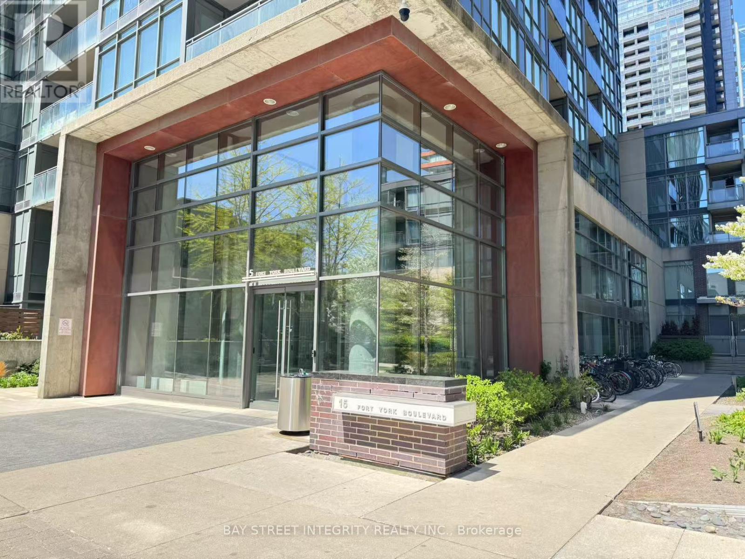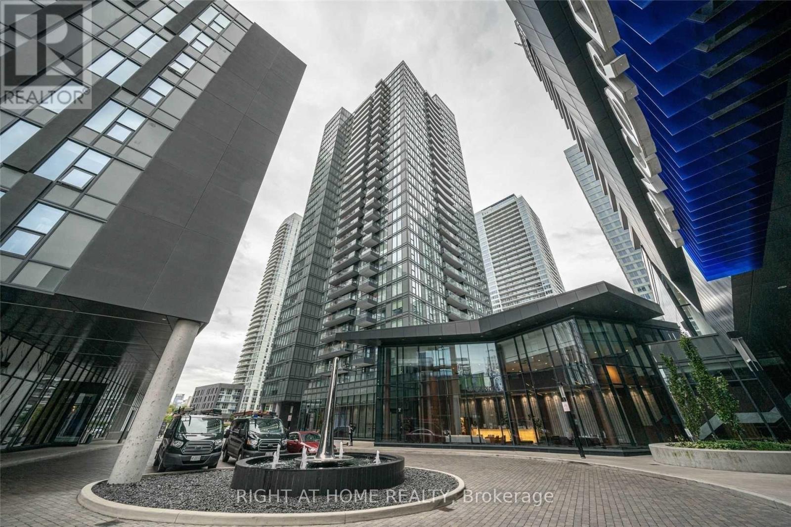1705 - 150 Sudbury Street
Toronto, Ontario
Welcome to this Loft-Style 1 Bedroom Condo In The heart Of Queen West! ALL INCLUSIVE of Utilities + Fibre Internet. Views of the city, lake, 9 Ft ceilings, exposed concrete, walk out balcony and an incredible location. Less than a 5 min walk to Metro, Freshco, The Drake Hotel, variety of Cafes, Bars, Restaurants & Shops at every corner. Streetcar at your doorstep, excellent walk Score & mins away from Trinity Bellwoods, King West & Liberty Village. ALL Utilities + Fibre Internet Included. Check out the Virtual tour! (id:59911)
Royal LePage Signature Realty
1706 - 5 Kenneth Avenue
Toronto, Ontario
This huge unit has tons of space for you to spread out. Bright & sunny two bedroom two bathroom corner unit with a bright Den(Solarium) with south west exposure. This unit is in move in condition but has so many possible floor plan changes waiting for your tasteful updates. This fabulous building has 24 security, indoor pool, sauna, party room, outdoor BBQ area, library as well as lots of visitor parking on the ground level. Lots of shops and restaurants just steps from your door. Great schools in the area for kids of all ages. Steps to TTC Transit and Two Subway Lines. Close to Bayview Village Mall, Highway 401, libraries, community center, arts center and more. No monthly utility bills, cable Tv bills or Internet bills! It's all included in your maintenance fees. One Large Private Parking spot and storage locker comes with this unit as well. Don't wait! This value won't last long. **EXTRAS** Extra Large Washer & Dryer. Built-in dishwasher, Fridge/freezer, Stove/Oven, Rangehood. Lots of built-ins and shelving. Large Foyer with front hall closet. (id:59911)
Harvey Kalles Real Estate Ltd.
304 - 5444 Yonge Street
Toronto, Ontario
Immerse yourself in the affluent Willowdale community, renowned for its vibrant urban center, luxury homes, shopping boutiques, versatile restaurants, and more! This beautifully redesigned luxury pied--terre offers 1,651 square feet of living space with a remarkable layout that flows seamlessly from room to room. The chef's gourmet kitchen is the centerpiece of this residence, featuring a large center island with marble countertops, high-end built-in appliances, a marble backsplash, illuminated lighting, and ample upper and lower cabinetry. The living and dining areas, which are overlooked by the kitchen, are enhanced with meticulously designed feature walls, LED pot lights, and luxurious engineered hardwood floors that flow throughout each room. The owner's suite is elevated with a shiplap feature wall, large windows, a walk-in closet, a built-in closet, and an elegant 3-piece ensuite with porcelain counters, an oversized shower, and a heated towel rack. This stunning home also boasts two more spacious bedrooms that share a 4-piece bath, a gym, an office, and a walk-in pantry. An absolute showstopper, it is located minutes from Highway 401, Bayview Village Shopping Centre, the highly rated Earl Haig Secondary School, and all other desired amenities. The property also includes a tandem parking spot, one locker, and all utilities in the maintenance fee. (id:59911)
Sam Mcdadi Real Estate Inc.
203 - 51 Harrison Garden Boulevard
Toronto, Ontario
Welcome to this beautifully updated and generously sized 2-bedroom, 2-bathroom condo nestled in an elegant, quiet low-rise building crafted by acclaimed builder Shane Baghai. Spanning 1,112 square feet, this residence offers a seamless blend of luxury and comfort, featuring a private balcony with unobstructed views of Avondale Park. Inside, both bedrooms are designed with walk-in closets, while the two full 4-piece bathrooms have been thoughtfully renovated with stylish, modern finishes. The kitchen has been open to the living room and is with sleek granite countertops, stainless steel appliances, and a recently added pantry that enhances both functionality and design. Newly installed wide plank engineered hardwood flooring runs throughout the unit, creating a cohesive and contemporary aesthetic. Enjoy stress-free living with maintenance fees that include all utilities. This unit also comes with a conveniently located underground parking spot near the elevator. The building is pet-friendly and ideally situated close to public transit, major highways, shopping, top-rated schools, and essential amenities offering the best of both peaceful residential living and urban accessibility. Whether you're enjoying the tranquil park views or entertaining in the open-concept living space, this move-in ready condo is a rare opportunity to own in one of the citys most desirable neighbourhoods. (id:59911)
Bosley Real Estate Ltd.
1616 - 75 East Liberty Street
Toronto, Ontario
Calling all massive terrace lovers! This is the Jewel of Liberty Village! Step into a masterpiece of design and comfort that must be seen to be believed. This palatial 2+1 bedroom suite offers over 1,400sqft. of unparalleled luxurious interior living space complemented by an epic 700+ sqft private terrace. Boasting a thoughtfully designed layout, this home is adorned with impressive views, elegant finishes, including rich wood flooring, custom cabinetry, motorized blinds, modern stainless steel appliances and loads of custom storage solutions. The 9-ft ceilings and large windows provide breathtaking north/east/west views from every room, enhancing the sense of spaciousness and serenity.The den offers flexibility and can easily function as a third bedroom complete with a large window. The massive terrace is a tranquil oasis perfect for relaxing or entertaining, with ample space for outdoor dining and lounging. Enjoy a peaceful ambiance (on the quieter side of the building) and propane BBQs are permitted for ultimate convenience.This exceptional unit includes parking and a private storage room which sits behind the parking spot. The building is impeccably maintained and features an indoor pool and well-equipped gym with weights and cardio equipment, along with a pet-friendly environment and a dedicated pet entrance/exit.Located in a highly desirable area, this property is a rare gem that combines luxury, tranquility, and community living. Don't miss the opportunity to call this stunning suite home! World-Class Amenities: Concierge, Fitness Centre, Weight & Yoga Rooms, Indoor Pool, Jacuzzi's, Movie Theatre, Bowling Alley, Virtual Golf, Guest Suites & More. (id:59911)
Royal LePage Signature Realty
1512 - 77 Shuter Street
Toronto, Ontario
Very Well Kept Unit By Existing Tenants. 4 Years New 88 North 1 Bedroom + Den Unit. Approx 476 Sq Ft + Balcony. 1 Locker Included (Very Near Elevator). Roller Blinds In Both The Living Room And Bedroom, North Facing. Steps Away From St Michael Hospital, Eaton Centre, Queen/ Dundas Subway, Toronto Metropolitan University, Mins Away From Everything You Need. Amenities Including Outdoor Swimming Pool, Gym, Sun Lounger, Bbq And Many More (Photos were taken before tenant moved in) (id:59911)
Century 21 Atria Realty Inc.
1511 - 51 Trolley Crescent
Toronto, Ontario
Welcome to your next-level lifestyle in this rare Sub-Penthouse corner suite at River City 1- a bold, design-forward building perfectly located just steps from the Distillery District. The most coveted 1 bedroom Layout with 731 sq ft of interior space + a large balcony & Perched on the 15th floor, this sun-drenched stunner will instantly captivate with its unobstructed, panoramic views of downtown Toronto, the Distillery District, and the CN Tower, framed by floor-to-ceiling windows that wrap the space in natural light. The modern, open-concept layout is built for both everyday living & entertaining, featuring exposed concrete ceilings, hardwood flooring & a sleek kitchen with stainless steel appliances & an island - ideal for casual meals or gathering for cocktails. Step out from the living room to a spacious private balcony- a perfect spot for your morning coffee or to unwind with skyline views after work. An additional 3 Juliette balconies throughout the unit provide amazing airflow & bring the outdoors in.The bedroom offers a calm retreat with its own modern 4-piece semi-ensuite bath that combines convenience with thoughtful design. Plenty of Storage with a Custom Entry Closet, Bedroom Closet PAX Systems & Custom TV Unit. Residents enjoy access to premium amenities, incl. an outdoor pool, exercise room, games room & guest suite- everything you need to balance hustle & downtime. Energy Efficient LEED certified Building with a Walk & Bike Score of 100, you're just steps (or pedals) from everything: top restaurants, cozy cafés, nightlife, waterfront trails, & a vibrant community. Walk over to Corktown Common Park & Trails, Leslieville, St. Lawrence Market, the Distillery District & the Waterfront. This is city living built for professionals who want to be close to the action without compromising on style, space, or comfort. Includes 1 Locker & 2 Bike Spots. Next To The Future Corktown & Riverside/Leslieville Ontario Line Stations (id:59911)
Chestnut Park Real Estate Limited
3511 - 15 Fort York Boulevard
Toronto, Ontario
Experience Luxury Living In This Stunning 2Br+Den Unit, Ideally Situated On A High Floor With A Desirable South-Facing Exposure. Enjoy Breathtaking, Unobstructed Views Of Lake Ontario And The Toronto Islands From Both The Living Room And Primary Bedroom. Boasting A Generous Layout, This Suite Offers 912 Sqft Of Interior Space, Complemented By A Spacious 138 Sqft Open Balcony, Totaling 1,050 Square Feet Of Modern Urban Living. The Well-Designed And Functional Floor Plan Offers Comfortable Living And Working Spaces, Making It Perfect For Both End-Users And Investors. Located Just Steps Away From The Vibrant Waterfront, Rogers Centre, Scotiabank Arena, And Torontos Financial District, This Location Offers Unparalleled Convenience. With Easy Access To Major Highways And Public Transit Right At Your Doorstep, Commuting And City Exploration Are Effortless. Don't Miss This Rare Opportunity To Own A Premium Unit In One Of DT Toronto Most Sought-After Locations. (id:59911)
Bay Street Integrity Realty Inc.
2805 - 1 Scott Street
Toronto, Ontario
**London On The Esplanade**Luxurious Condo With One Bedroom Unit On 28th Floor With Gorgeous Sunset View** Hardwood Floor Through-Out**Stainless Steel Appliances And Granite Countertop In The Kitchen**Centered Island**Located In Financial District** Sony Center**Union Station**Prestigious St. Lawrence Market** Excellent Layout With A Beautiful Balcony**Gorgeous Fitness Studio**Spa**Roof Garden**Only 4mins Walking distance to Hockey Hall of Fame And Access to PATH**Berczy Park Closeby** (id:59911)
Homelife New World Realty Inc.
3205 - 70 Queens Wharf Road
Toronto, Ontario
Welcome Home! Experience Modern Urban Living In This Beautiful 1-Bed, 1-Bath Condo Located In The Heart Of Downtown Toronto. Wake Up To Your Morning Coffee On The Private Balcony While Enjoying Stunning, Unobstructed Views Of The City Skyline.This Unit Features An Open-Concept Layout With No Carpet Throughout, A Modern Kitchen Equipped With Quartz Countertops And Stainless Steel Appliances, Perfect For Cooking And Entertaining. The Building Offers Luxurious Amenities Including: 24-Hour Concierge, Fully Equipped Gym, Indoor Pool, Lounge & Party Room. Creative Dance, Music, Art, And Photo Studios. Unbeatable Location With Steps From Public Transit, The Waterfront, Top-Rated Restaurants, Grocery Stores, Libraries, And Parks. Min To The CN Tower, Ripleys Aquarium, Rogers Centre, Scotiabank Arena, Union Station, The Financial And Entertainment Districts. Easy Access To The Gardiner Expressway And The Underground PATH Network. (id:59911)
Right At Home Realty
605 - 133 Torresdale Avenue
Toronto, Ontario
Beautiful Renovated Spacious 2 Bedroom + Den + Private Laundry In A Prestigious Well Maintained Building With Rare 2 Parking Spots, Located On A Quiet Court And Very Conveniently Near All Your Amenities + Public Transit.This Is A Rare All Inclusive Lease With All Utilities Included Hydro, A/C, Heat, Cable, And Water In The Rent Wow! No Additional Cost To You ! A Few Steps To A Park And Direct Bus To Subway Station+Close To Hwys 401/407 For The Car Commuters.Beautiful Renovated Spacious 2 Bedroom + Den + Private Laundry In A Prestigious Well Maintained Building With Rare 2 Parking Spots, Located On A Quiet Court And Very Conveniently Near All Your Amenities + Public Transit.This Is A Rare All Inclusive Lease With All Utilities Included Hydro, A/C, Heat, Cable, And Water In The Rent Wow! No Additional Cost To You ! A Few Steps To A Park And Direct Bus To Subway Station+Close To Hwys 401/407 For The Car Commuters. (id:59911)
RE/MAX Escarpment Realty Inc.
1309 - 60 Byng Avenue
Toronto, Ontario
Welcome to The Monet Condo. This beautifully designed unit offers an open-concept layout with 9' ceilings, floor-to-ceiling windows, and a private balcony that fills the space with natural light and fresh air. The modern kitchen features granite countertops, a breakfast bar, and generous cabinetry. Enjoy hardwood flooring throughout the kitchen, living/dining, and bedroom areas, with tile in the entryway and bathroom. Perfectly located just steps from restaurants, shops, public transit, and the subway at Yonge Street. All utilities included for your convenience. (id:59911)
Realty Executives Plus Ltd
