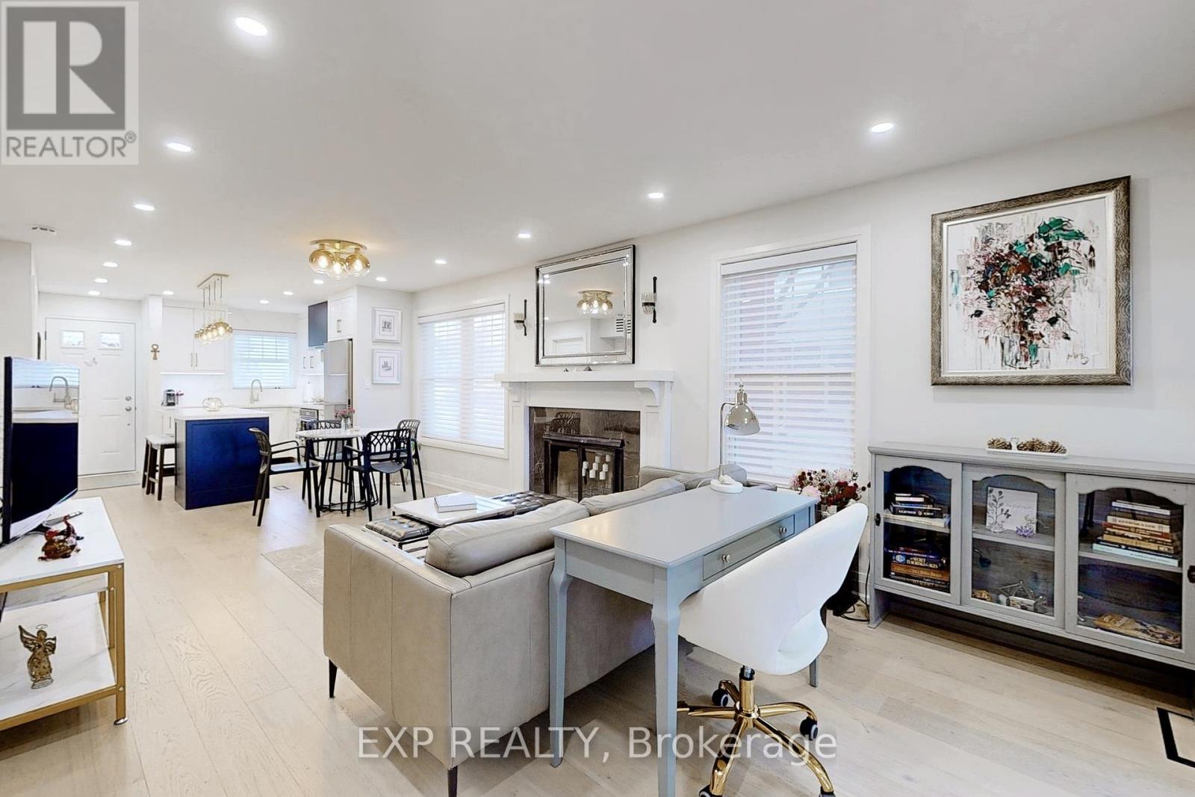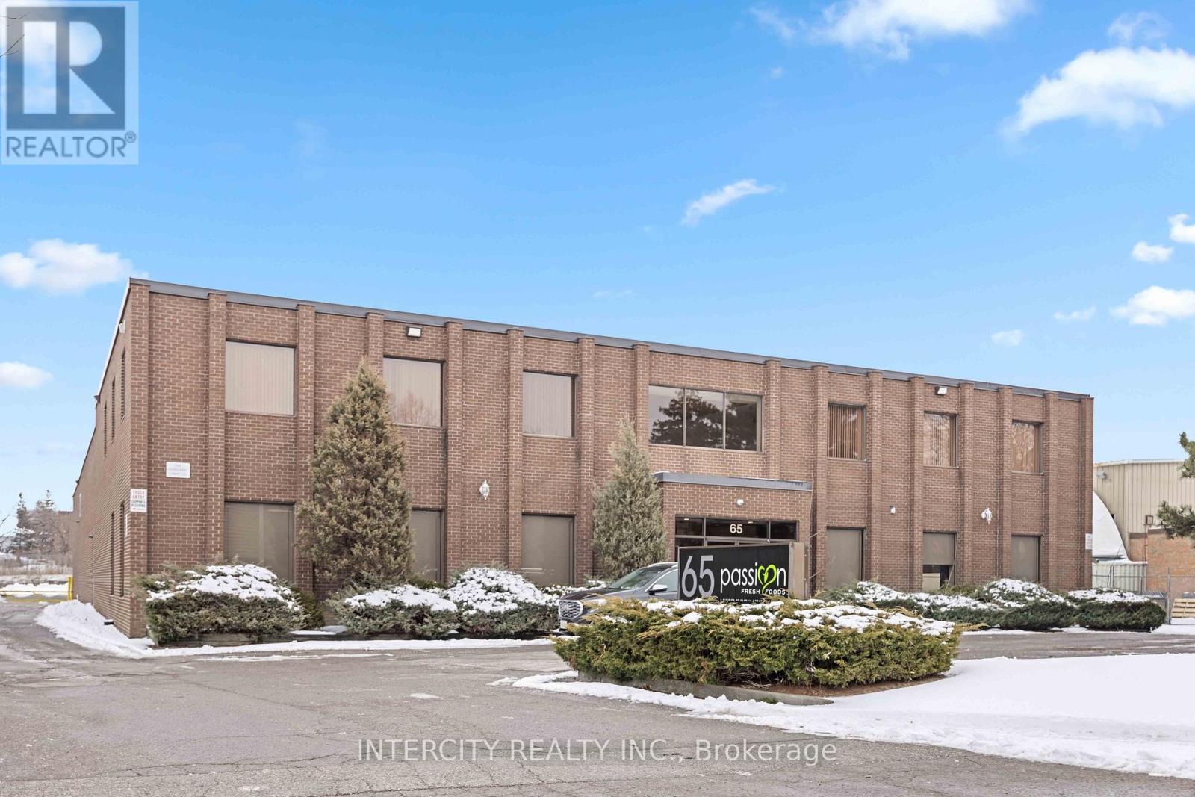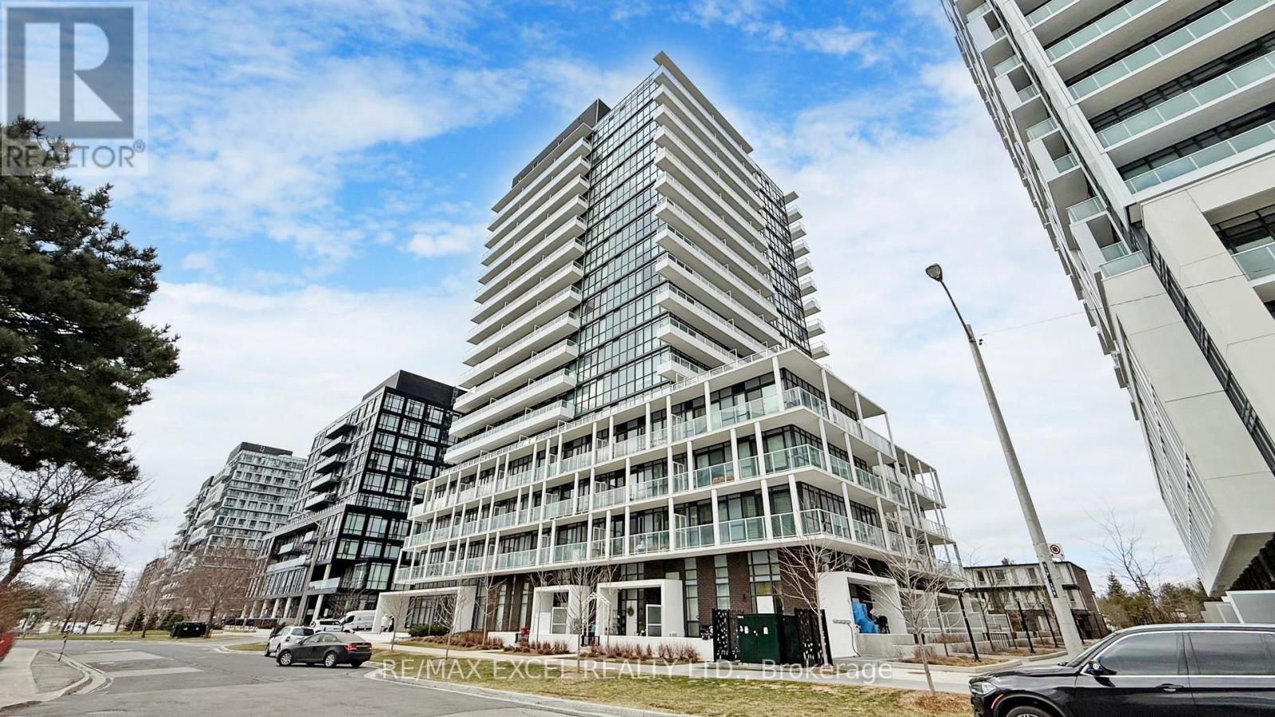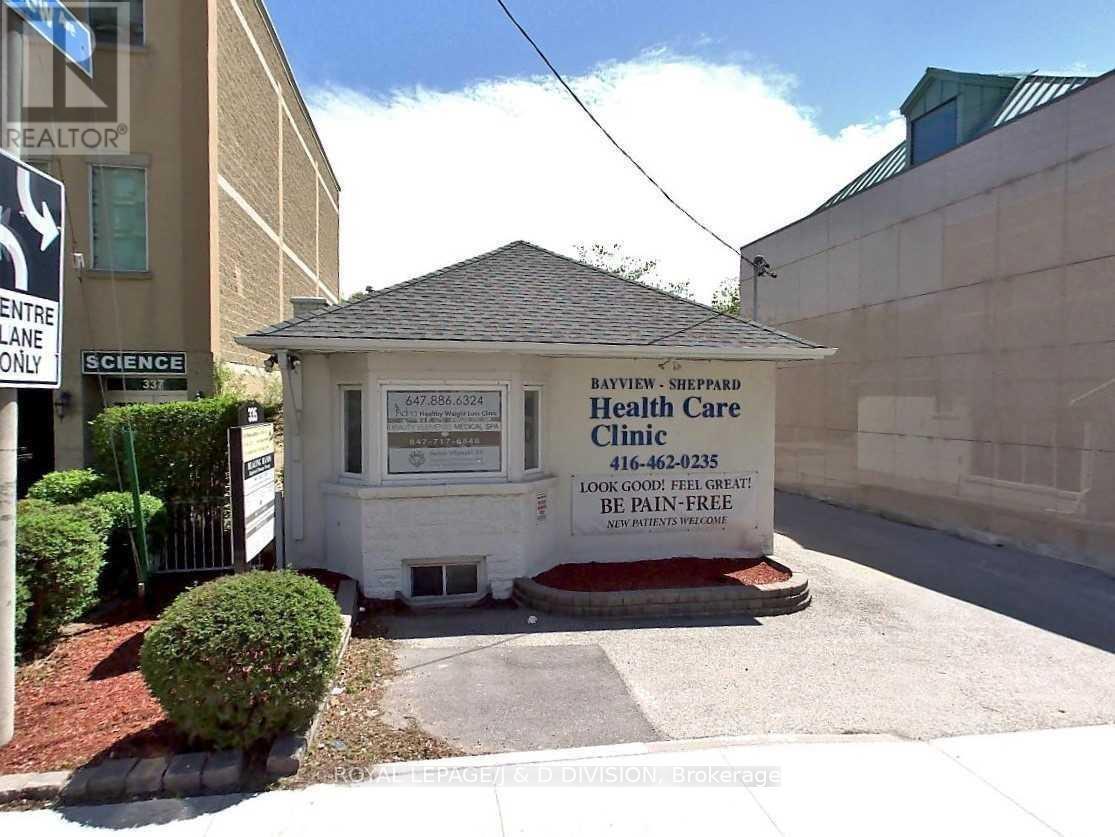2176 Sunnydale Drive
Burlington, Ontario
Immaculate and one-of-a-kind home with the perfect blend of style, space, and flexibility. Smart design for multi-generational living or rental income potential. Bright, open concept layout with tons of natural sunlight. Warm and inviting living room with a custom statement fireplace & tv wall. Beautiful, modern kitchen featuring high end stainless steel appliances, sleek finishes and plenty of counter space. Perfect for cooking, hosting, or everyday family meals. Convenient walkout from kitchen to main level deck, ideal for quick BBQs. Generous sized bedrooms. Fully finished self contained basement apartment complete with its own entrance, full kitchen, stainless steel appliances, spacious living/dining area, large bedroom and 3pc bathroom. Separate laundry on each level for privacy and convenience. Massive and private deep backyard with an additional deck complimented with a hot tub that offers your own private and tranquil escape. Unwind in the hot tub and/or enjoy summer meals on the deck. Bonus powered shed perfect for a workshop or extra storage. Situated on a deep mature lot (50 x 120) on a quiet, family-friendly pocket of desirable North Burlington. Only minutes to the QEW, GO Train Station, great schools, all shopping including Costco, restaurants and all essential amenities. Double bonus, minutes to trendy Downtown Burlington and the Lake! Perfect Location, Amazing opportunity to get into this incredible neighborhood and call this place your home for many years to come. Over 2000 sq ft of living space with the finished basement. (id:59911)
RE/MAX Real Estate Centre Inc.
366 Mississaga Street W
Orillia, Ontario
Top 5 Reasons You Will Love This Home: 1) Lovingly maintained home presenting exceptional space for a large family, making it an ideal choice for multi-generational living with comfort and functionality in mind 2) Situated on a rare double-wide lot featuring a massive oversized detached two-car garage, perfect for hobbyists, along with a stunning fenced backyard complete with an inground pool and a storage shed 3) Enjoy effortless main level living with no stairs, complete with a private primary suite boasting its own ensuite and direct walkout to the backyard, while two additional bedrooms share a well-appointed bathroom 4) Added benefit of the lower level feeling like a home of its own, bathed in natural light and warm tones, hosting two ample bedrooms, a modern kitchen and dining area, a cozy living room, a bonus office or playroom, and a beautifully updated bathroom 5) Ideally located in a sought-after neighbourhood, just moments from the hospital and a variety of convenient shopping and amenities. 1,533 above grade sq.ft. plus a finished lower level. Visit our website for more detailed information. (id:59911)
Faris Team Real Estate
5994 Concession Road 2
Adjala-Tosorontio, Ontario
Top 5 Reasons You Will Love This Home: 1) Settled on over 2-acres of peaceful countryside and surrounded by tree farms, this home captures sweeping views and a sense of serenity thats hard to find, anchored by a beautifully restored 1880 Victorian farmhouse, thoughtfully renovated with timeless character and contemporary luxury 2) The heart of the home is a dream chefs kitchen, complete with a six-burner Fulgor stove, Fisher & Paykel double dishwasher and fridge, and a walk-in pantry big enough to stock up for every season, alongside four spacious bedrooms, a luxurious ensuite, and two walkout balconies 3) Enjoy peace of mind thanks to major upgrades, including a durable steel roof (2022), a new well and water tank (2022), a new central air conditioner (2022), a composite wraparound deck (2023), and all new windows and doors (2024), along with premium finishes throughout including hardwood floors, restored crown mouldings, zellige tile, quartz countertops, and much more 4) Whether you dream of a home studio, workshop, or creative retreat, the fully renovated outbuilding delivers pine board walls, new insulation, heating, 200-amp service, and a finished loft space for even more versatility 5) Embrace a slower, more grounded lifestyle with two chicken coops, a large fenced run, flourishing manicured perennial gardens, numerous fruit trees and the beauty of rural living, all just a 10-minute drive to Alliston, and an easy trip to Barrie or Collingwood. 3,712 above grade sq.ft. plus an unfinished basement. Visit our website for more detailed information. (id:59911)
Faris Team Real Estate
27 - 17075 Leslie Street
Newmarket, Ontario
Position Your Business for Success with this Professionally Renovated Industrial Unit in the Highly Sought After Newmarket Industrial Park, Featuring a Dynamic Business Community on Leslie Street with Convenient Access to 404. Renovated With Functional Layout, Modern & Luxury Finishes. Owner Willing to Renovate. 1435 SqFt Main Floor & 1143 SqFt Second Floor with 10ft Ceiling. Ample Parking In Plaza. (id:59911)
Right At Home Realty
3 - 79 Hogarth Street
Oshawa, Ontario
Lower unit in a purpose-built legal triplex available for rent. 2 Bed 1 Bath in-unit laundry and parking included. the tenant pays all utilities as it's metered separately. (id:59911)
Converge Realty Inc.
E1 - 1665 Nash Road
Clarington, Ontario
Experience an unparalleled level of sophistication and comfort in this luxurious Executive Bungalow Townhouse, located in the prestigious Parkwood Village. This beautifully updated end-unit offers a perfect blend of elegance and warmth across 843 sq ft of thoughtfully designed living space. The open-concept living area features engineered wood flooring, a cozy Wood Burning Fireplace, pot lights throughout the kitchen and living room for a modern, ambient feel. The custom-designed kitchen is a true showpiece featuring built-in KitchenAid appliances, an island that adds both counter space and storage, quartz countertops and matching backsplash, all crafted for functionality and style. Havana sheer custom blinds throughout provide contemporary flair and light control. Step out from the living area to your private terrace a serene retreat overlooking peaceful greenspace. The primary bedroom includes a spacious walk-in closet and access to a spa-like bath. The second bedroom is generously sized, perfect for guests or a home office. Additional conveniences include in-suite laundry, a full renovation from top to bottom, and newer(2022) furnace and hot water tank. Located in a sought-after community with tennis court, two car washes, scenic walking trails, close access to shopping, dining, and transit, this residence offers a rare balance of luxury living and natural tranquility. (id:59911)
Exp Realty
65 Melford Drive
Toronto, Ontario
Welcome to 65 Melford Dr., an expansive office space of 6000 SqFt (Divisible for 2 potential tenants, Unit A & B) ready for your business boasting over 10 offices, reception area, meeting room, storage, kitchen, bathrooms and more. *Second Floor Walk Up Office Space (Privacy wall upon entrance can be built)*. Stand alone building comes with privacy & parking for tenants use. Convenience & proximity to Hwy 401. (id:59911)
Intercity Realty Inc.
1010 - 2a Church Street
Toronto, Ontario
Welcome to 75 On The Esplanade Condo, your new haven in the heart of the city. This 2-bedroom + Den, 2-bathroom condo offers the perfect blend of modern living and community warmth. With ample natural light and a layout designed for both comfort and entertainment, it's your ideal urban retreat. Dive into the serene outdoor pool, enjoy gatherings in the stylish communal spaces, and maintain your wellness in the state-of-the-art gym. Beyond your doorstep lies the vibrant St. Lawrence Market, a foodie's paradise with fresh produce and gourmet eats. Cultural venues enrich the area, offering endless entertainment options. Connectivity is effortless, with major transit lines nearby, making city navigation a breeze. The lakeshore, just a short stroll away, invites you to unwind with its peaceful vistas and recreational activities. At 2A Church Street, experience the best of urban living convenience, community, and the calm of nature, all wrapped into one. (id:59911)
Right At Home Realty Investments Group
210 - 18 Graydon Hall Drive
Toronto, Ontario
Fantastic 784 SqFt, Luxury Condo Argento by Tridel. Gorgeous, Grand Size,1 Bedroom + Den Conveniently Located On Second Level Boasting A Private Terrace. Over size Den Can Be used as Second Bedroom / Home Office. One(1) Parking & One(1) Locker Included. This unit was model suite with Tons Of Upgrades Including Newer Light Fixtures, Washroom Cabinet, Upgraded Patio, Wide plank laminated floor, Walk-in closet, Much More! Maintenance Fee Includes Hi-Speed Internet. Building Amenities Includes 24-Hour Concierge, Party Room, Gym and Underground Parking and Theatre. Minutes To Fairview Mall, FreshCo, Shops On Don Mills, Hwy 401, Hwy 404, Dvp, Parks, Restaurants, Schools, Public Transportation. Very Clean & Bright. Must See! (id:59911)
Modern Solution Realty Inc.
1909 - 180 Fairview Mall Drive
Toronto, Ontario
Welcome to 180 Fairview Mall Drive. This Bright and Spacious northeast-facing condo features a Rare corner unit with 2 bedroom layout plus one parking spot and one locker. Perfect for Families and Professionals. Beautiful Panoramic View with Large Balcony. Modern Design makes it move-in ready. Open-concept living space with a modern kitchen, granite countertops, a convenient breakfast bar, and stainless steel appliances for a contemporary touch. In-suite Laundry. Spacious Master Bedroom with 4PCs Ensuite and Large walk-in closet. Picture window and closet in Second bedroom. With its beauty, space, and bright ambiance, this is a must-see unit and you wont be disappointed! **EXTRAS** This high-quality, luxury condo offers 24-hour concierge service, a wealth of amenities, Party Room, Gym and Theatre Room. Ideally located near schools, restaurants, parks, Fairview mall close to everything. Quick Access to Hwy 404 and local public transit. Proud of Ownership!! Move in and Enjoy!! (id:59911)
RE/MAX Excel Realty Ltd.
Rm4 L/l - 335 Sheppard Avenue E
Toronto, Ontario
Lower level office in medical building. Use of waiting room, kitchen, bathroom, receptionist to welcome clients. Lots of parking available for patients, lease is gross lease minimum 12 months, maximum is negotiable. Ideal sole practitioner medical, nutrition, anything medical (massage, or acupuncture, health related), professional services (accounting, etc). Great location. Walk to subway. Easy access to 401 and 404. (id:59911)
Royal LePage/j & D Division
806 - 1029 King Street W
Toronto, Ontario
*ALL INCLUSIVE* Luxury Loft ! Experience elevated living in this stunning, fully furnished two-storey loft featuring 2 spacious bedrooms and 2 modern bathrooms. The open-concept living, dining, and kitchen area with a stylish breakfast bar blends contemporary comfort with sophisticated design. Enjoy floor-to-ceiling windows and two private balconies that flood the space with natural light.Perfectly situated in a vibrant neighbourhood with a true community feel, yet just minutes from downtown. TTC and groceries are at your doorstep, and you're steps from Liberty Village, The Bentway, and the waterfront. Quick access to major highways and just minutes to the Financial and Entertainment Districts.Move in and enjoy the ultimate urban lifestyle hassle-free and all-inclusive. (id:59911)
Royal LePage Real Estate Services Ltd.











