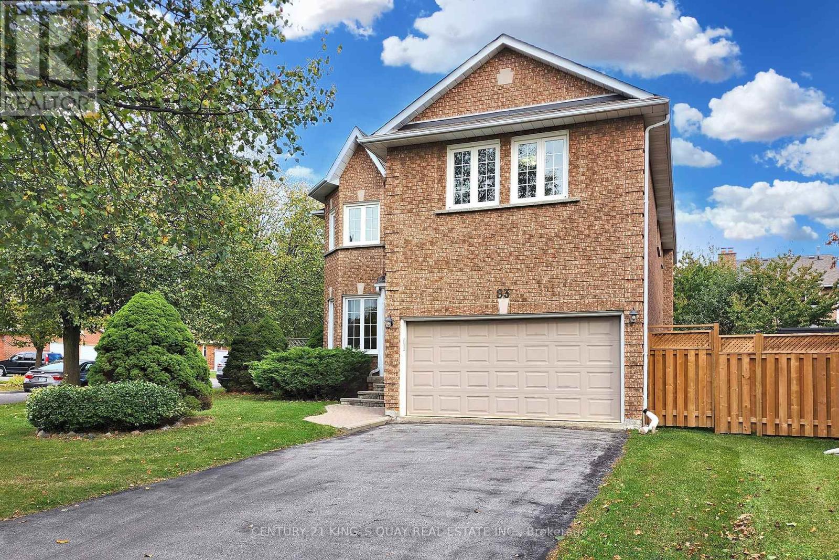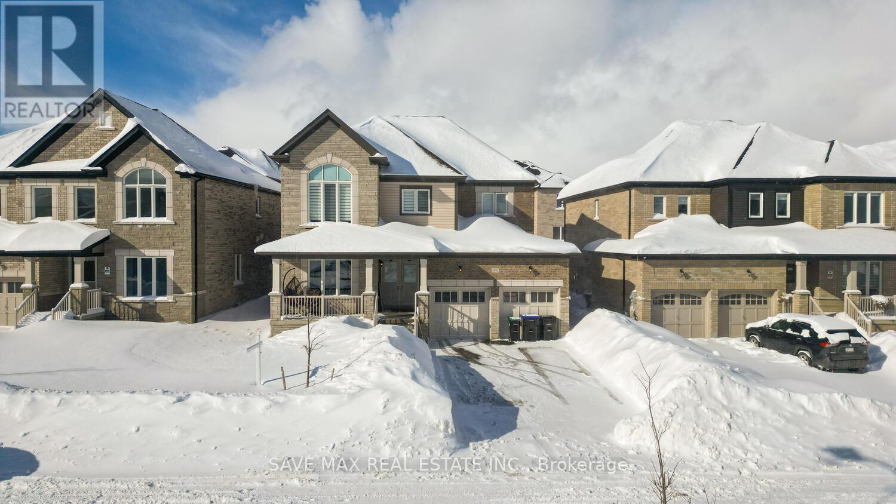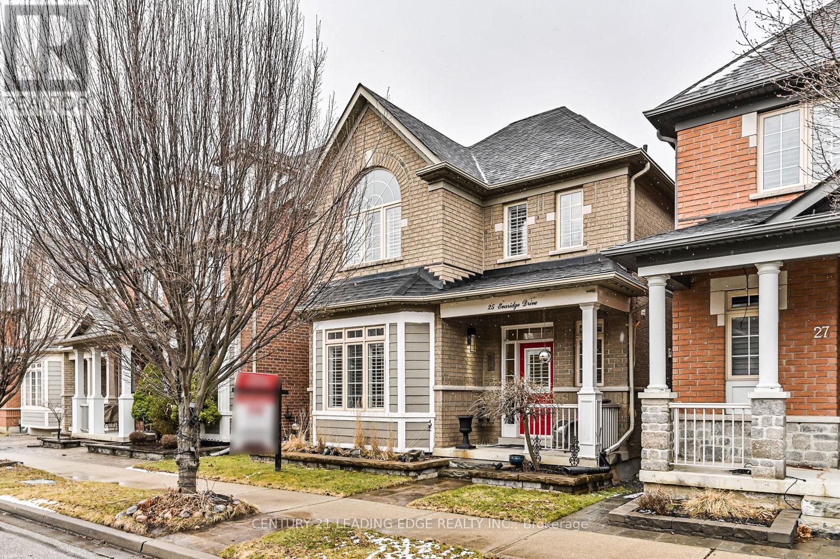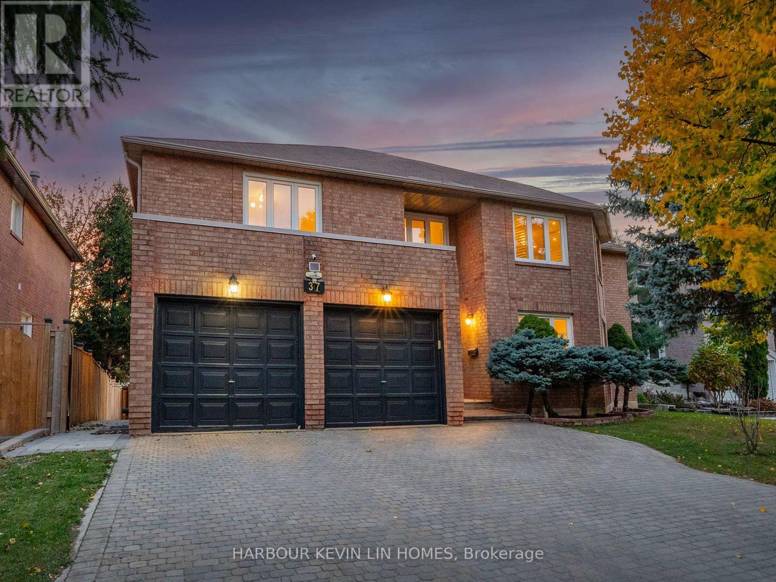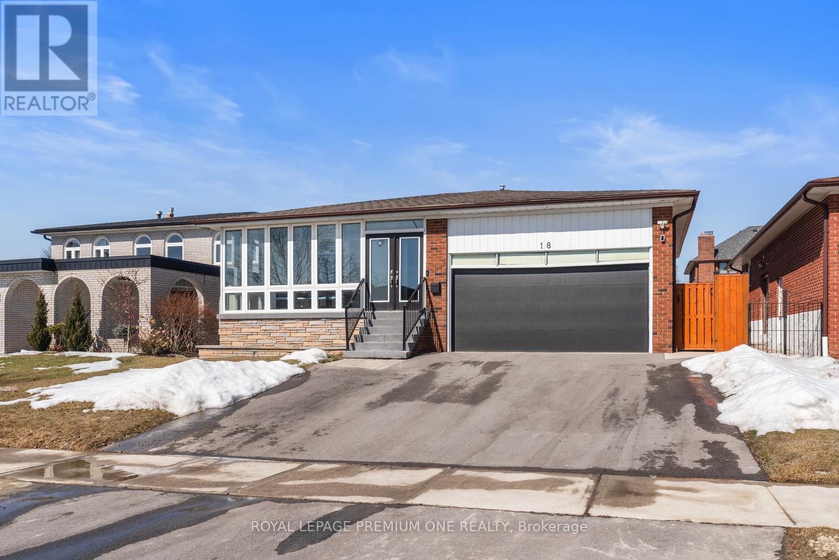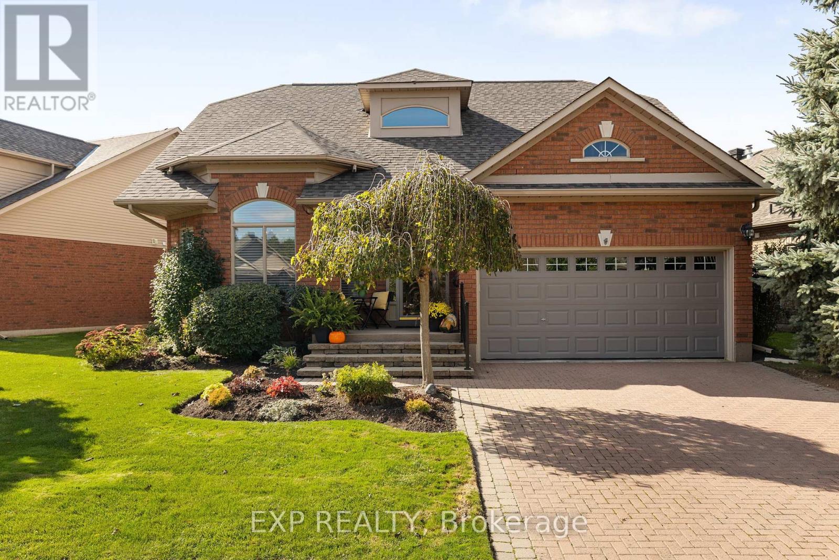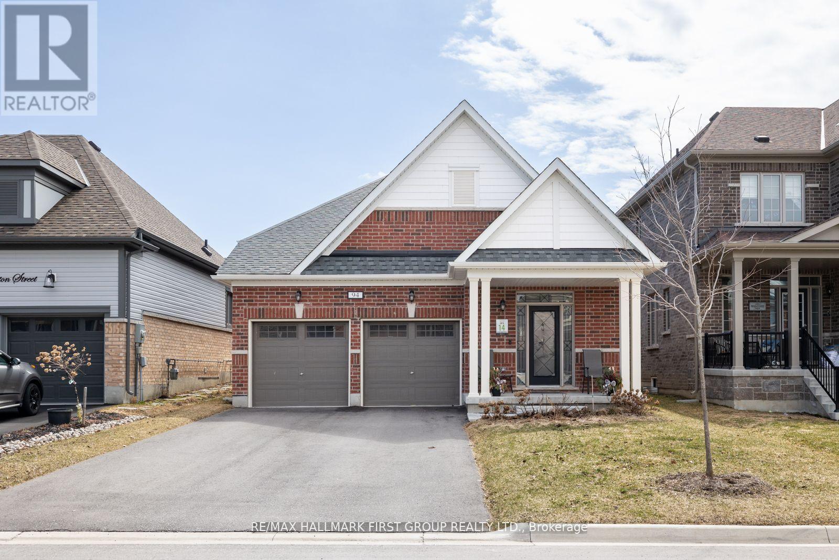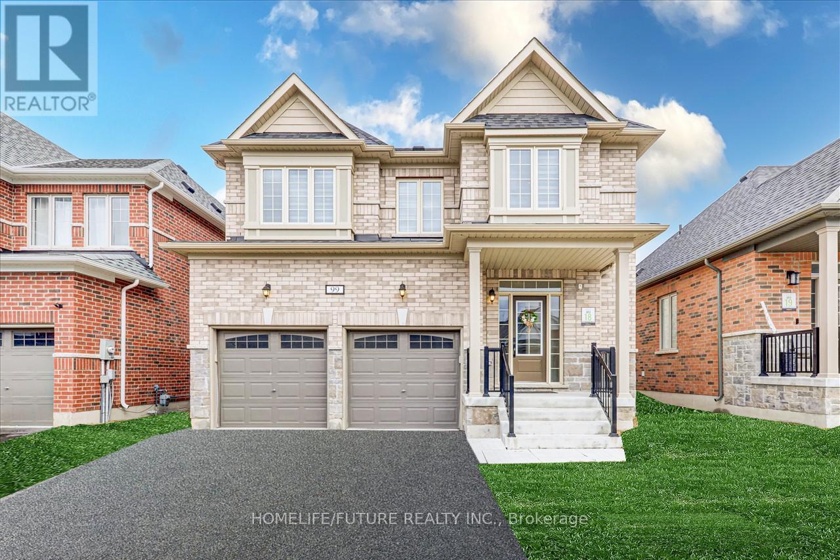46 Haldimand Crescent
Vaughan, Ontario
Brand New - Never Lived Upgraded - Amazing Larger Freehold Townhouse 1800 Sqft. 2 Story with Spacious Backyard. Sun filled Open Concept Layout Very Conveniently located in Prestigious Kleinburg. Harwood Flooring Throughout, Oak stairs, Upgraded Fridge, Garage Door Remote, Central Vacuum and much more (id:59911)
RE/MAX Millennium Real Estate
83 Berwick Crescent
Richmond Hill, Ontario
Immaculate Greenpark Home Well Kept By Original Owner. Situated In A Premium Corner Lot Facing The Park. Over 2800 Sq.ft + Finished Basement. No Sidewalk, Driveway Can Park 4 Cars. Hardwood Floor Throughout. Oak Staircase. Main Floor Laundry Access To Double Garage. Main Floor Library. Cozy Family Room With Fireplace. Updated Kitchen With Granite Countertop, Undermount sink, Stainless Steel Appliances. Sunlit Breakfast Area Walk Out To Backyard. 4 Spacious Bedroom In 2nd Floor. Ensuite Bath & Walk In Closet In The Primary Bedroom. Finished Basement With Recreation Area, Bedroom & 3pc Bath, Laminated Floor, Pot-lights. 64 Feet Wide Fully Fenced Backyard That You And Your Friends Can Enjoy On Specials Occasions. Close To Yonge Street Amenities, Shopping & Dinning. Steps To Schools, Parks, & York Transit. 5 Minute Drive To Go Train Station. High Ranking School Zone. Updated roof (2021), Rough-in Central Vacuum, Cold Room In Basement. (id:59911)
Century 21 King's Quay Real Estate Inc.
1593 Stovell Crescent
Innisfil, Ontario
Welcome to Prestigious and Luxurious Family Home in Innisfil! Step into elegance with this stunning 5-bedroom, 4-bathroom detached home situated on a spacious lot, offering over 3,200 sq. ft. of exquisite living space. Designed for modern living, this home features abundant natural light, generous living areas, and premium finishes throughout. Enjoy the warmth of hardwood flooring and 12x24 Calcutta tiles on the main floor and in all washrooms, complemented by sleek Granite countertops for a sophisticated touch. The main-floor laundry, dedicated and double-car garage add to the convenience and functionality of this well-appointed home. This residence is just minutes from highways 400 & 404, top-rated schools, parks, shopping, Innisfil Harbor, and the beautiful shores of Lake Simcoe. Minutes from The Famous beaches. This upgraded home is the perfect blend of luxury and comfort everything your family has been dreaming of (id:59911)
Save Max Real Estate Inc.
25 Evaridge Drive
Markham, Ontario
Welcome to this stunning Cornell Village gem, a true entertainer's dream. Impeccable modern finishes grace every inch of this home, where timeless elegance meets sophisticated design. The open-concept layout is adorned with gleaming maple hardwood floors and California shutters, extending throughout the main and second levels. The combined living and dining room boasts a large picture window that allows natural light to stream into the space. The main floor offers desirable smooth ceilings and an updated kitchen that is both stylish and functional, featuring flush-to-ceiling cabinetry, pot lights, and stainless steel appliances. The kitchen flows into a cozy breakfast area that opens onto the private backyardideal for outdoor dining and entertaining. The family room, with its warm gas fireplace and built-in decor niche, is perfect for relaxing or hosting guests. Upstairs, youll find a luxurious oversized master suite, complete with a 5-piece ensuite, and a walk-in closet with custom organizers. Two additional well-sized bedrooms and a main bath complete this level. The fully finished basement is the ultimate family gathering space, offering a recreation room with a custom wall that houses a gas fireplace, built-in wine and beverage fridges, and lit niches that add a touch of ambiance. Adjacent to this area, this space would make an ideal games room, while a small bonus room can easily transform into a home office or playroom. A 2 pc bathroom with heated flooring adds a touch of luxury to this lower level. Step outside into your private oasis, where the low maintenance interlocking patio leads you to the rear entrance of the two-car garage. An additional parking pad provides ample space for extra vehicles or guests. This home truly offers the perfect balance of style, comfort, and functionality. Don't miss the opportunity to own this amazing property. (id:59911)
Century 21 Leading Edge Realty Inc.
15 Ravenscraig Place
Innisfil, Ontario
Welcome to 15 Ravenscraig Place, a gorgeous, brand-new end-unit townhome nestled in the heart of Cookstown, offering the perfect blend of style, comfort, and convenience. This stunning home, built in 2024, is one of the most desirable properties in this quaint and growing community! Situated on a private cul-de-sac with no neighbors behind, you'll enjoy the peace and tranquility of your own private retreat, while still being close to everything you need. The thoughtfully designed, open-concept main level is perfect for entertaining, with a spacious living and dining area that seamlessly flows into the modern kitchen! From the kitchen, step out onto your Juliet balcony and soak in the fresh air and scenic surroundings.The highlight of this townhome is the bright walk-out basement, offering direct access to your backyard, ideal for creating your own outdoor oasis or future development. The large primary suite is a true sanctuary, complete with a luxurious 4-piece ensuite and a HUGE walk-in closet plus two additional well-sized bedrooms, 4-piece bath and a convenient second-floor laundry room. The exterior boasts high-end finishes, including brick, and wood all chosen for their timeless appeal and aesthetic charm. A single-car garage and private driveway ensure that parking is always a breeze. Living at 15 Ravenscraig Place means enjoying the best of both worlds: a serene and private setting within a vibrant, growing community. Cookstown is a hidden gem, often referred to as "The Coziest Corner in Innisfil," offering a rich sense of community with quaint shops, local restaurants, schools, places of worship, a library, and a community center, all just minutes away. With easy access to HWY 400 and only a 7-minute drive to the Tanger Outlets Mall, you'll have everything you need right at your doorstep. Whether you're a first-time homebuyer, a growing family, or someone looking to downsize into a modern, low-maintenance home with low monthly fees- this home is for YOU! (id:59911)
RE/MAX Realtron Turnkey Realty
37 Laser Court
Richmond Hill, Ontario
Look No More! Your Ideal Home in Prestigious Doncrest Community for The Most Discerning Buyer, Leaves Nothing to Be Desired. Located on A Quiet Court, Sun-Filled Corner Home. This Magnificent Residence Boasts 75 Ft Wide Frontage Per GeoWarehouse and Over 6,100 Sf of Total Luxurious Living Space (4,201 Sf per MPAC + 1,967 Sf Basement). Unparalleled Curb Appeal and Sidewalk-Free. Glorious 2-Storey Grand Foyer with Oak Circular Staircase. Renovated Modern Kitchen and Bathrooms with The Highest Quality Finishes. Other Features Include Sparkling Crystal Lights and Pot Lights Galore, Premium Hardwood on Main Floor and Brand-New Tosca Hardwood (2024) on The Second Floor. A Spacious Living Room with Expansive Windows, Inviting an Abundance of Natural Light. Chef Inspired Kitchen Is a Culinary Delight, Featuring Walk-In Pantries, Granite Countertops, Centre Island and Top-of-The-Line Stainless Steel Kitchen Appliances. Family Room Features Spectacular Fireplace. 4+4 Spacious Bedrooms (Two with 4 Piece Ensuite and Walk-In Closets). Retreat To the Luxurious Primary Bedroom, A Serene Haven Flooded with Natural Light and Four-Piece Ensuite Bath Offers a Spa-Like Experience, While the Walk-In Closet Ensures Ample Storage. Each Of the Remaining Bedrooms on The Second Floor Are Generously Sized, and All Equipped with Walk-In Closets. Professionally Finished Basement Is an Entertainer's Paradise, Boasting A Massive Recreation Room/Media Room, 4 Bedrooms, and A Wet Bar. Fully Fenced Private Backyard Features a Beautiful Interlocking Stone Patio Offers the Perfect Spot For Al Fresco Dining and Summer Barbecues. Exceptional Location Within Highly Rated School Catchments, Including St. Robert Catholic High School (Ranked #1), Doncrest Public School, Christ the King Catholic Elementary School, Alexander Mackenzie High School (IB). Easy Access to Highway 7, 404, And 407, As Well As an Array of Plazas, Amenities, And Shopping Destinations. (id:59911)
Harbour Kevin Lin Homes
18 Northlane Road
Vaughan, Ontario
Welcome to 18 Northlane Road situated in a mature neighbourhood in West Woodbridge. This beautifully renovated Bungalow sits on traditional 50ft wide sun-filled south fronting lot and provides tasteful open concept living spaces on both the main and lower levels. The bright kitchen with quartz counters overlooks the living & dining areas to provide seamless flow for family entertaining. The renovated baths provides a sleek & luxurious space for personal comfort. As you enter the large open concept finished lower level the opportunities are endless for additional living space and the potential to create a separate in-law suite. A separate side entrance provides convenient access to the lower level. Situated close to numerous amenities, including schools, parks, Father Bulfon Community Centre, Market Lane Shopping, Rainbow creek Park and easy access to Hwy 7& 427. Your opportunity awaits! (id:59911)
Royal LePage Premium One Realty
180 Ridge Way
New Tecumseth, Ontario
This is your moment to embrace the lifestyle you've always dreamed of! Set within the vibrant Briar Hill Community, this home offers access to everything you need to live your best life. Spend your days on a 36-hole golf course, explore scenic walking trails, or take advantage of the gym, pool, and racquet courts, all conveniently located minutes to all of Alliston's amenities. This beautifully finished home is completely turnkey and inside you'll find a beautifully finished and meticulously maintained home with a spacious layout and finished basement complete with two walkouts for seamless indoor-outdoor living. Stepping outside, you will find the perfect spot to entertain or enjoy watching the game on the tv in privacy. The lower level patio area features a waterproof ceiling and retractable privacy screens and the upper deck, with beautiful views is a maintenance free composite deck with tasteful aluminum spindles. Stepping back inside, the main floor primary suite makes all living possible on one floor and you also have the finished basement to enjoy, where you will find an additional bedroom for guests and ample storage which is great for all the sporting equipment you will have to enjoy this new lifestyle!Features: Popular Bottecelli model. 2 Walk Outs. Open Concept Kitchen & Living. Inside Access From the Garage. Bonus Study Area Inside Home. Cozy Gas Fireplaces. Composite Upper Deck with Great Views. Lower Level Patio with Privacy Screens. Updated Appliances. Tasteful Decor & Design (id:59911)
RE/MAX Hallmark Chay Realty
161 - 6 Bella Vista Trail
New Tecumseth, Ontario
Welcome to 6 Bella Vista Trail, an exquisite bungaloft nestled in a prime Alliston neighborhood! This spacious home offers four bedrooms, an office, and three bathrooms, including a luxurious main bathroom with a relaxing jetted tub. You'll love the convenience of main-floor laundry right next to the open-concept living area that features soaring vaulted ceilings. There are elegant granite countertops in both the kitchen and bathrooms, adding a modern touch throughout. The walkout basement offers added amenities such as a bar, wine cellar, and an abundance of storage space. Both the basement and main floor feature gas fireplaces equipped with a fan to circulate heat for maximum comfort. Step outside and enjoy your morning coffee on the deck, overlooking a serene pond right in your backyard. Located next to the Nottawasaga Resort Valley Golf Course and close to numerous amenities, this home is ideal for anyone seeking luxury, relaxation, and convenience all in one. **EXTRAS** BBQ, Desk in the basement, Filing cabinet in the basement office, Chair in the Basement office, Mini Fridge in wet bar, ring door bell, small freezer in the furnace room. (id:59911)
Exp Realty
94 Southampton Street
Scugog, Ontario
Welcome to 94 Southampton Street, nestled in the charming Enclaves of Cawkers Creek! This exquisite raised-bungalow (Mayfield model) is just a short stroll from historic downtown Port Perry, where you'll find a wealth of local amenities. Step inside to discover a low-maintenance home with expansive 9ft ceilings throughout the main floor, creating an open and airy atmosphere. The spacious primary bedroom boasts a walk-in closet and a luxurious 5-piece en-suite, offering the perfect retreat. The modern kitchen is a chef's dream, featuring elegant finishes and an open-concept layout that flows seamlessly into the great room and breakfast area, bathed in natural light. A convenient main-floor laundry adds to the ease of living. The 18x20' garage with a high ceiling provides ample space for storage or your vehicles. The beautifully finished basement offers a world of possibilities - ideal for large families, guest rooms, in-law suite, library, gym, or a home office. Outside, you're just minutes from local shopping, restaurants, the waterfront park, marina, schools, hospital, library, and community centers. Enjoy the perfect blend of small-town charm with the convenience of being only 15 minutes from the 407. Don't miss your chance to make this beautiful home your own and start the next chapter of your life! (id:59911)
RE/MAX Hallmark First Group Realty Ltd.
13 Hanning Court
Clarington, Ontario
This Gorgeous Townhome Features Tons Of Beautiful, New Modern Upgrades Throughout! The Open Concept Main Floor Features A Cozy Living Room Which is Combined with Dining and Walks Out To Massive Yard. The Updated Kitchen Has New Quartz Counters, Stainless Steel Appliances, New Backsplash & New Vinyl Flooring. Upstairs Features 3 Bedrooms W/ New Carpet & New Interior Doors, plus a 4 Pc Bathroom W/ Brand New Flooring & Shower Surround. The Stunning New Finished Basement Features A Spacious Rec Room W/ Vinyl Flooring, Pot Lights & A Breathtaking 3 Pc Bathroom W/ Large Rainfall Shower. This Beautiful Home Is Completely Turnkey & Ready To Move! Prime Location Close To All Amenities, Schools & Parks. (id:59911)
Royal LePage Signature Realty
99 Southampton Street
Scugog, Ontario
Welcome To 99 Southampton St. Nestled In The Vibrant Community Of Port Perry, This Modern 4- Bedroom, 3.5-Bathroom Home Offers A Perfect Blend Of Style, Comfort, And Convenience. With Upscale Features Throughout And A Double Garage, This Home Is Designed For Contemporary Living. Step Inside And Be Welcomed By An Open-Concept Layout With 9-Foot Ceilings On The Main Level, Enhancing The Sleek Design And Spacious Feel. The Gourmet Kitchen Is A Chef's Dream, Featuring High-End Stainless Steel Appliances, An Expansive Eat-In Island, And Beautiful, Modern Cabinetry. The Primary Bedroom Boasts A Tray Ceiling And A Generous Walk-In Closet, Creating A Tranquil Retreat. Zebra Blinds Throughout Add A Touch Of Sophistication And Privacy To Every Room. Outside, Enjoy A Large Backyard Complete With A Built-In Deck Perfect For Hosting Outdoor Gatherings And Soaking In The Surroundings. This Home Is Ideally Located Just Minutes From Downtown Port Perry, Offering Easy Access To Schools, Daycare, Libraries, Recreational Facilities, And Medical Services, Including Port Perry Hospital. This Is A Unique Opportunity To Own A Classic Beauty In One Of Port Perry's Most Desirable Neighborhoods. Don't Miss Out! (id:59911)
Homelife/future Realty Inc.

