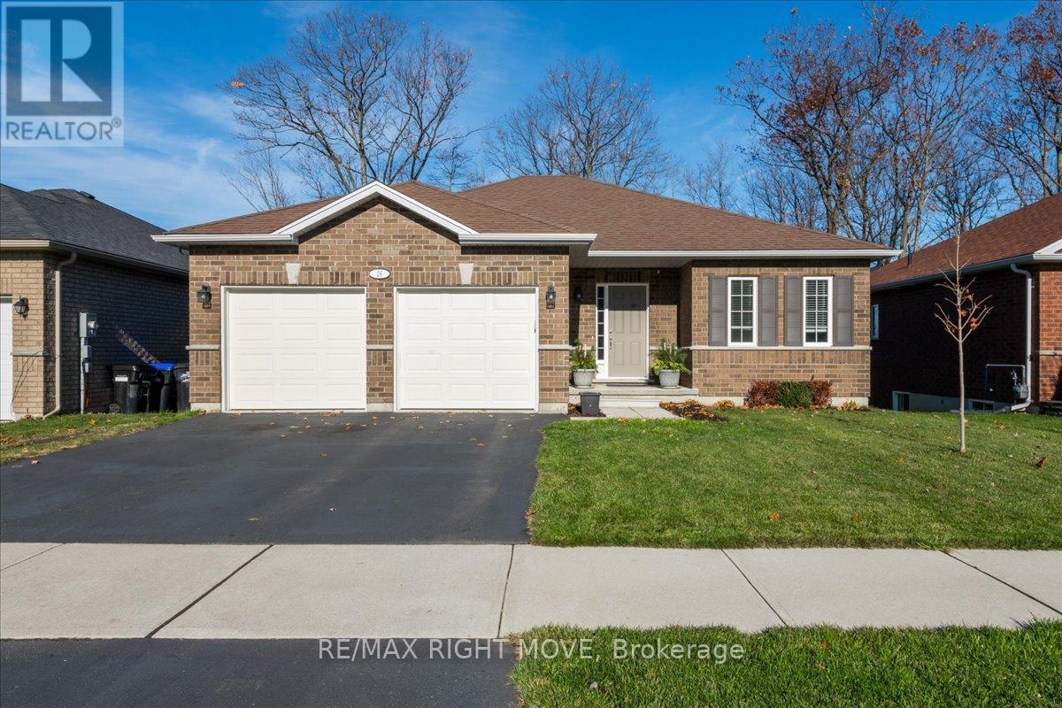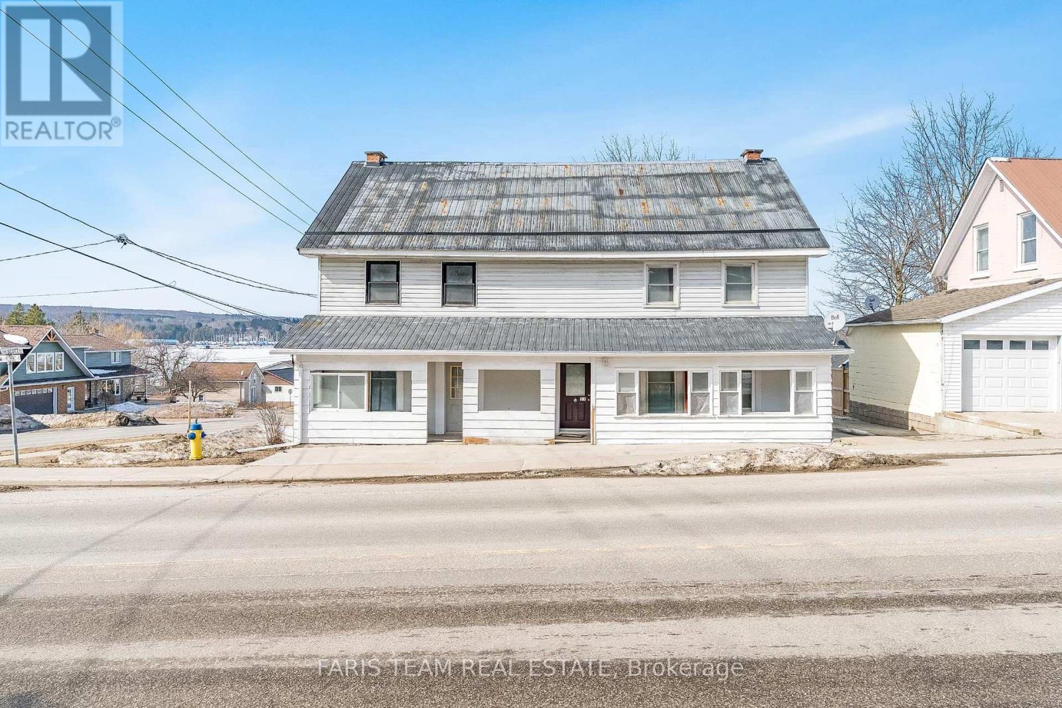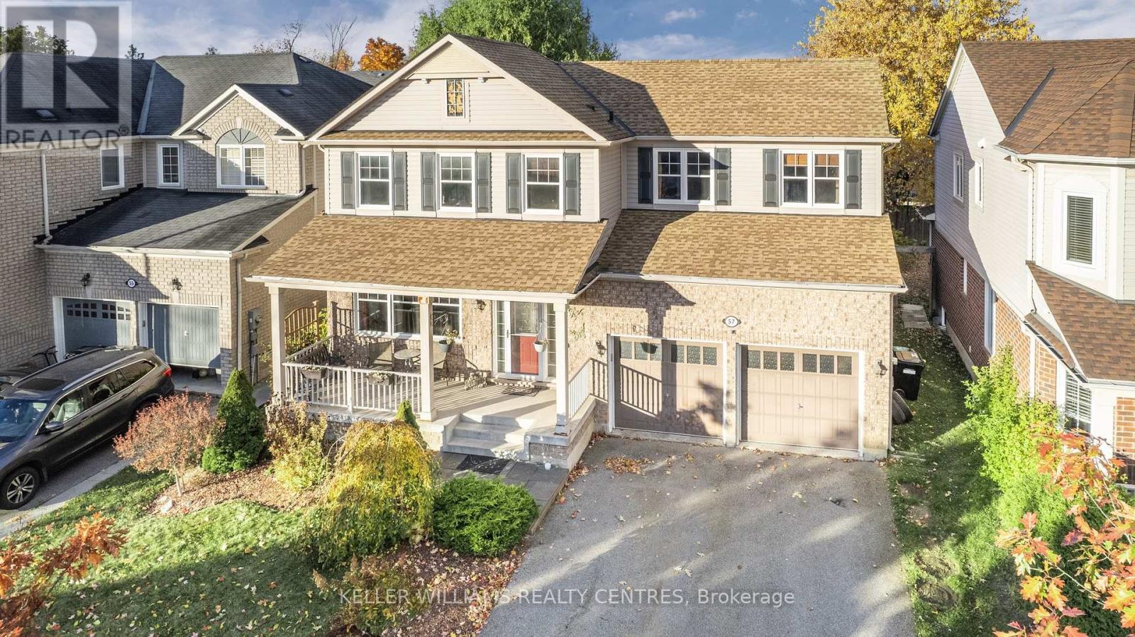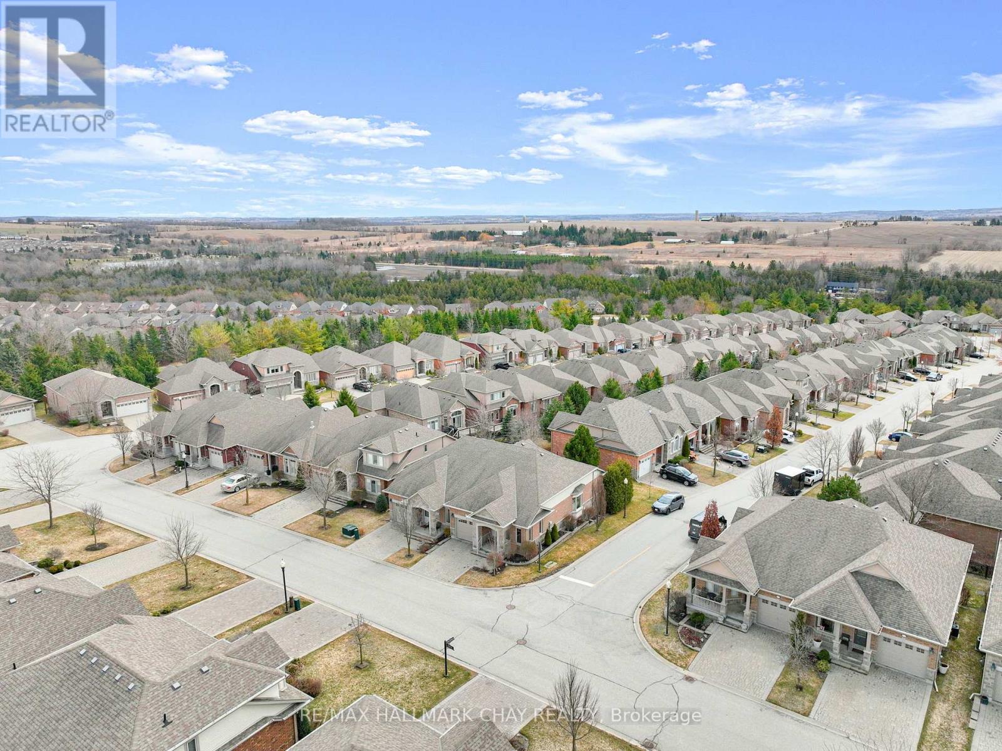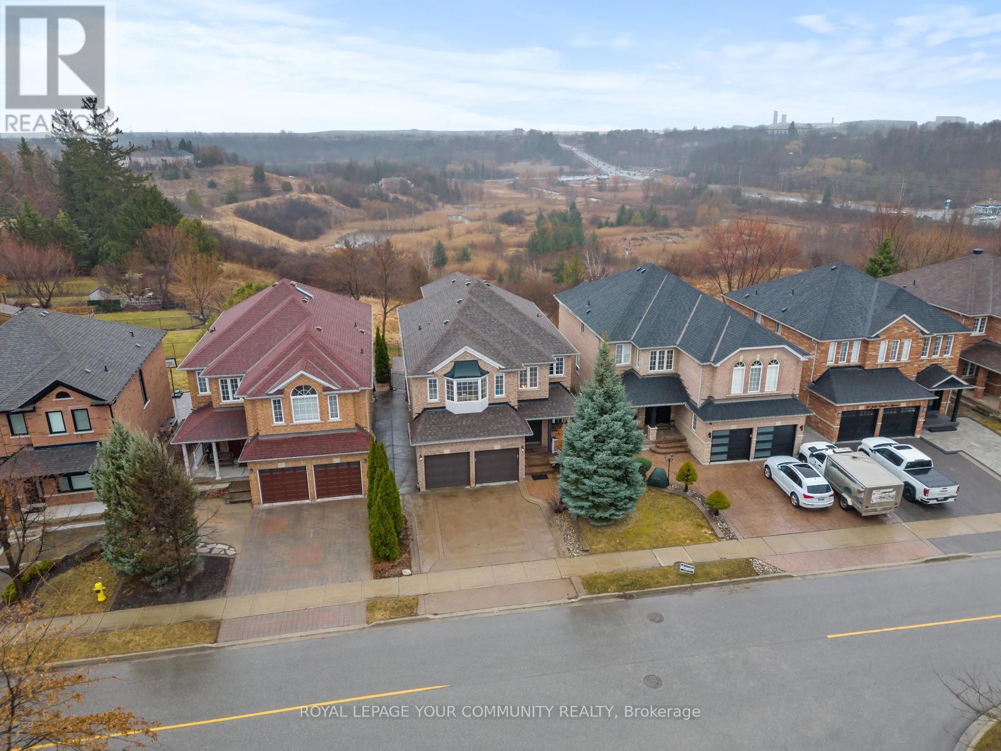26 Hunter Avenue
Tay, Ontario
Perfect for downsizers or professionals, this well-kept 2-bedroom, 2-bathroom bungalow offers open-concept living at its finest. Nestled in the desirable neighbourhood of Victoria Woods (Sealy Homes build) in Victoria Harbour, just minutes from the serene shores of Georgian Bay. Step inside to an airy, open-concept living space that connects seamlessly to the kitchen and dining areas. The modern kitchen boasts a generous island with barstool seating, under-cabinet lighting, sleek Frigidaire stainless steel appliances, and easy access to the main floor laundry with a premium Samsung washer/dryer. Adjacent, the dining room features a unique built-in dining hutch and a convenient walkout to the spacious upper deck. The primary bedroom is a cozy retreat with a walk-in closet and a 3-piece ensuite. On the lower level, there is a large, unfinished basement ideal for storage with a rough-in for an additional bathroom. Venture outside to the premium lot with ample green space, and mature trees, complemented by dual decks (12'x12' upper & 12'x16' lower) and modern wood railings. Enjoy peaceful mornings or host gatherings in this serene setting. A garden shed offers extra storage, and the negotiable hot tub provides a tempting touch of luxury. With an attached, insulated double-car garage and easy access to both Highway 400 and Highway 12, this home delivers both practicality and comfort! (id:59911)
RE/MAX Right Move
44 Hanmer Street E
Barrie, Ontario
LEGAL BASEMENT APARTMENT! This is a fantastic opportunity to own a well-maintained detached bungalow in one of Barries most convenient neighbourhoods, only a few minutes walk from RioCan Georgian Mall. This home features a fully legal finished basement apartment with a private side entrance and separate laundry perfect for extra income, investment, or comfortable multi-generational living. Enjoy spacious interiors, a modern chefs kitchen, great curb appeal, and a private backyard retreat. Whether you're a first-time buyer, investor, or down sizer, this home offers both comfort and potential. (id:59911)
Royal LePage Your Community Realty
61 Robert Street W
Penetanguishene, Ontario
Top 5 Reasons You Will Love This Home: 1) This serene property boasts breathtaking water views and is just a short walk from shopping, schools, a splash pad, a public beach, scenic walking trails, and more 2) Featuring two separately metered units, this home is ideal for multi-generational living, a large family, a home office, or as a cash-flowing investment 3) Enjoy peace of mind with modernized electrical and plumbing, upgraded insulation, two forced-air gas furnaces with central air, and numerous other improvements throughout 4) Added benefit of the hard work completed with Unit A move-in ready, and Unit B awaiting your personal finishing touches 5) Situated on a spacious corner lot with two separate parking pads, this property offers incredible backyard space and potential for future expansion. 2,787 sq.ft. plus an unfinished basement. Age 115. Visit our website for more detailed information. (id:59911)
Faris Team Real Estate
Faris Team Real Estate Brokerage
15 Autumn Drive
Wasaga Beach, Ontario
Living by the Beach at its best, This beautiful detached on massive premium 50' Lot with no homes behind and clear Views, just 5 mins from the Wasaga Beach, Just like a Model Home, this Home has so much to offer you have to see it to believe it. About 100K spent in Upgrades and updates. Double door entrance from a welcoming porch to the house where you will find absolutely gorgeous finishes, very tastefully upgraded and decorated with a lot of unique design touches though out. Open concept layout on the Main floor features a Living and dining area and a Formal Dining room which can also serve as a Main floor office. HW floors throughout the Main Floor and 2nd floor Hallways, Plush carpet for comfort & coziness in Bedrooms. 9 ft Ceilings on main fl. and 8ft on the 2nd. All upgraded light fixtures, pot lights, Wainscoting ,Feature wall with built in around Fireplace, smooth ceilings, on the main floor with crown Molding which give a very modern look. Highly Upgraded chef's Kitchen with High end Bosch Kitchen-Aid appliances, Huge Island, Quartz countertops, . Main floor Laundry with plenty of storage and entrance to the garage serves as a Mud room. Hardwood oak Stairs with Iron spindles lead you the 2nd floor where you will find a Media Loft that is suitable for 2nd office space, a reading nook or can be easily converted into a 5th bedroom, on this floor there are 4 Bedrooms and 3 full washrooms, Primary bedroom has 2 huge his and her closets and is complemented with its spa like 4 pc ensuite. The 2nd bedroom also has its ensuite and a walk-in closet. All the bedrooms have big windows to bring in a lot of natural light and have their walk-in closets. Fully Fenced back yard with no homes behind for privacy is an entertainer's delight with a Massive 2 level Deck with Gazebo to enjoy all year long. Don't wait to Call it your HOME and start making memories. MUST WATCH the Virtual Tour. (id:59911)
RE/MAX Gold Realty Inc.
20 - 290 Yorktech Drive
Markham, Ontario
Must See! Best Deal! Perfect Location For Your Successful Business! Well Designed For Multiple Purposes! Very Close To All Amenities! Highway 404/407, Costco, First Markham Place And Much More! Please Come On! Do Not Miss It! Photos were taken before present tenants rented it. The landlord especially requires cooperating agents and their clients not to communicate with present tenants. (id:59911)
Jdl Realty Inc.
37 Mantle Avenue
Whitchurch-Stouffville, Ontario
Welcome to 37 Mantle Avenue, A Home That Truly Checks All the Boxes! Situated in the heart of the sought-after Byers Pond community in Stouffville, this beautifully maintained detached home is perfect whether you're upsizing, downsizing, or investing in one of the GTAs fastest-growing neighborhoods. Offering 1660 sq ft plus a professionally finished basement, this home features a fantastic layout filled with stylish and thoughtful upgrades throughout.Step inside and be impressed by the 9-foot smooth ceilings, LED pot lights and upgraded light fixtures that set a sophisticated tone. The cozy family room is perfect for relaxing evenings with its gas fireplace, while the newer stainless steel appliances make the kitchen shine alongside quartz countertops throughout.Upstairs, you'll find three spacious bedrooms and two recently renovated bathrooms, including a primary suite with a walk-in closet and a stunning 5-piece ensuite complete with a soaker tub, dual vanity, and rainfall shower.The finished basement adds major value with commercial-grade vinyl flooring, a newly installed 3-piece bathroom, and a separate 4th bedroom perfect for guests, in-laws, or a home office. Outside, enjoy interlocking stonework in both the front and backyards, a large wrap-around veranda, new garage and front doors, and parking for 3 cars including an oversized garage with room for extra shelving or storage.** Pool Sized Lot **All of this in a family-friendly neighborhood close to St. Brendan and Barbara Reid Public Schools, the Leisure Centre, Memorial Park, Stouffville GO, YRT, Highways 404/407, and countless shopping and dining options. (id:59911)
RE/MAX All-Stars Realty Inc.
34 Terrosa Road
Markham, Ontario
Stunning 4+2 Bedrooms, 4 Bathrooms Double Garage Detached House Nestled In Middlefield Community! Open Concept, Hardwood Floor Throughout Main & 2nd Floor. Spacious Family Room Walk Out To Yard, And Fireplace Included. Upgraded Kitchen With Granite Countertop, Central Island And S.S Appliances. Stunning Dining Room Combined With Living Room. 8FT Ceiling On The Main Floor. Master Bedroom With 4PC Ensuite Bathroom And His/Hers Closets. Other 3 Bedrooms On 2nd Floor Have 4PC Bathroom And Separate Closet, All Bedrooms Are In Good Size. Finished Basement With Separate Entrance, 2 Bedrooms, 1 Kitchen, 4PC Bathroom, Laminate Floor Throughout. The Windows Of The House Shimmer With The Golden Light From Within, Offering Glimpses Of The Cozy Interior Where Laughter And Conversation May Be Heard Faintly. The Soft Glow Of Lamps Creates A Welcoming Ambiance, Inviting You To Step Inside And Experience The Comforts Of Home. 5 Mins Drive Walmart And Costco, 10 Mins Drive To Nofrills. Close To Banks, Groceries, Restaurants, Gym, Bakeries, Public Transport, Plazas And All Amenities. **EXTRAS** Garage Door (2022) Kitchen Upgraded (2021) Hardwood Floor (2021) AC (2017) Furnace (2017) (id:59911)
Anjia Realty
405 - 105 Oneida Crescent
Richmond Hill, Ontario
Exceptional value & absolute showstopper! Experience upscale living in this immaculate 1 year old corner suite at Era Condos, featuring 860 square feet of beautifully upgraded space and a spacious wraparound balcony. Designed with sophistication, this home showcases elegant wainscoting, soaring 9 feet ceilings, and designer-inspired wood accent walls throughout. The modern kitchen boasts high-end appliances, quartz counters, ample cabinetry, valance lighting, and a large center island, flowing into the bright open concept living and dining areas. Floor-to-ceiling windows showcase stunning southeast views. The expansive wraparound balcony is a standout feature, seamlessly accessible from both the living room and spacious primary bedroom. The primary suite is a serene retreat, complete with a walk-in closet and a sleek 4 piece ensuite featuring a glass-enclosed shower. The spacious laundry area provides ample storage for extra convenience. Enjoy world-class amenities, including a pool, rooftop garden with BBQ areas, gym, yoga and party rooms, theater, game room, guest suites, and more. Prime location - just minutes from Langstaff GO, Yonge Street, Viva, future Yonge North Subway Extension, Highways 407 & 404, Hillcrest Mall, dining, entertainment, and parks! 1 locker & parking included. Must see video & 3D virtual tour! (id:59911)
Union Capital Realty
57 Kidd Crescent
New Tecumseth, Ontario
Welcome to 57 Kidd Crescent, Alliston A Stunning 4 Bedroom, 3 bathroom family home! This beautifully designed home is situated in one of Alliston's most desirable neighbourhoods, offering the perfect combination of modern elegance and small-town charm.Step inside and be greeted by 9 ft ceilings throughout the main floor and soaring cathedral ceilings in the family room, creating a bright and airy space perfect for relaxing or entertaining. The open-concept main floor features a stylish kitchen, a spacious dining area and living room with large windows that flood the space with natural light. Upstairs, you'll find generously sized bedrooms, including a luxurious primary suite with a two walk-in closets and a spa-like ensuite bathroom. The additional bedrooms provide ample space for family, guests, or a home office. The private backyard with above ground pool and multiple gazebos, is ideal for summer BBQs or unwinding after a long day. With a built-in garage and ample parking, convenience is at your doorstep. Prime Location, minutes from top-rated schools, parks, and local amenities. Close to shopping, dining, and entertainment in Alliston's charming downtown. Easy access to major highways and employment hubs like Honda Canada Manufacturing. Surrounded by scenic trails, golf courses, and Earl Rowe Provincial Park for outdoor enthusiasts. Don't miss this one! (id:59911)
Keller Williams Realty Centres
190 Ridge Way
New Tecumseth, Ontario
Welcome to this stunning home in the sought-after Briar Hill community, perfectly situated on a desirable corner lot that floods the space with natural light. The spacious kitchen features granite countertops, upgraded appliances, and space for a kitchen table. The open-concept living and dining room flows seamlessly with stunning hardwood floors and a cozy fireplace. Step outside to your private balcony with southwest views- an ideal spot to unwind. Off the main living space, you will find the primary suite, complete with a walk-in closet and a beautiful ensuite bathroom. The versatile loft is a bonus space, perfect for a home office or a quiet reading nook. The lower level expands your living area, featuring a large family room with a fireplace and a walkout to a private patio, a spacious bedroom, a 3-piece bathroom, a laundry room, and a massive utility room that offers endless storage. This home is more than just a place to live, it offers a lifestyle. As part of the vibrant Briar Hill community, enjoy your days on the 36-hole golf course, walking the scenic trails, or at the sports dome, which has a gym, tennis courts, a pool, a hockey arena, a spa, and fantastic dining options. Don't miss the opportunity to make this exceptional property your own! (id:59911)
RE/MAX Hallmark Chay Realty
11 Avocet Drive
Vaughan, Ontario
Welcome to this spacious and energy-efficient 4-bedroom home, ideally located in the highly sought-after Vellore Village. Boasting 2,476 square feet of beautifully designed living space, plus 1208sq ft of professionally finished basement for a total of 3,666sqft of living space with a dedicated storage and workshop area complete with built-in shelving, this home offers comfort and functionality for the modern family. Situated on a premium 41' x 104' lot, the home features soaring ceilings in the living room and a bright, open-concept kitchen equipped with a high-end GE Café natural gas oven. The main floor impresses with 9-foot ceilings and refined finishes throughout. This home is packed with energy-saving features, including a durable metal shingle roof, a high-efficiency heat pump with natural gas backup, an HRV air exchange system, an on-demand tankless hot water heater, and R60 attic insulation. Additional conveniences include a central vacuum system, integrated smart home technology, Cat 7 and coaxial cables in every room, and a fiber optic internet line for ultra-high-speed connectivity. Located close to top-rated schools, parks, and shopping, this exceptional property offers the perfect blend of luxury, efficiency, and convenience. (id:59911)
Royal LePage Terrequity Realty
24 Julia Valentina Avenue
Vaughan, Ontario
Welcome to 24 Julia Valentina Ave a rare opportunity on one of the most sought-after streets in Sonoma Heights that arguably has the best view! Boasting approximately 3,200 sqft, a basement walk-out with a kitchenette that has huge potential for a basement apartment. Backing onto a ravine giving you a perfect oasis surrounded by nature. Also conveniently situated with no house in front of you. $$$ spent on extensive upgrades. 16 ceilings in the great room with massive windows to a show stopping view. Boasting luxurious hardwood floors throughout the main level, including the living room, family room, dining room and upper and lower hallways. Double Door entry, backyard interlocking perfect for entertainment and low maintenance! 4 bedrooms on the upper level, primary bedroom has a 5 pc ensuite, walk-in closet and balcony overlooking the great room. This is a rare opportunity that doesn't come often don't miss out! (id:59911)
Royal LePage Your Community Realty
