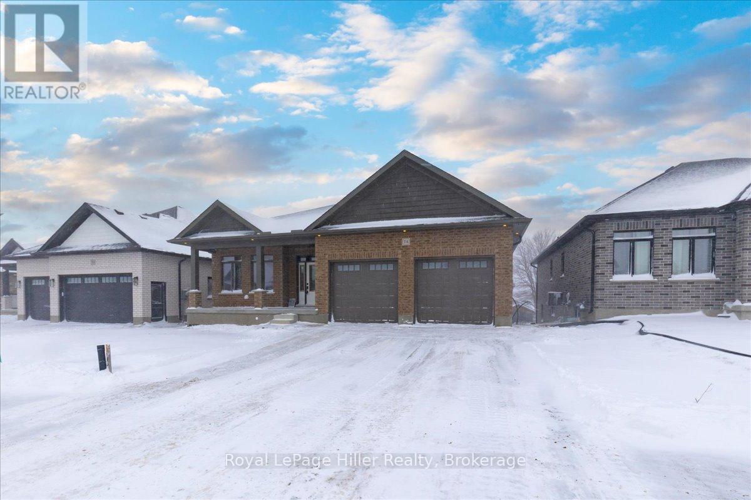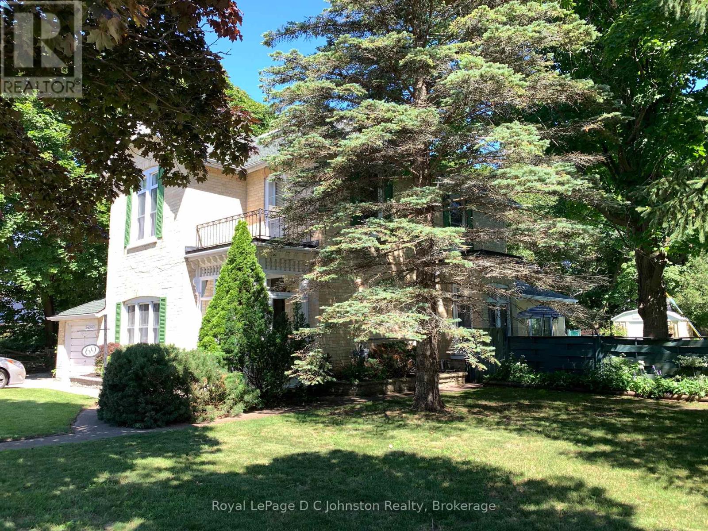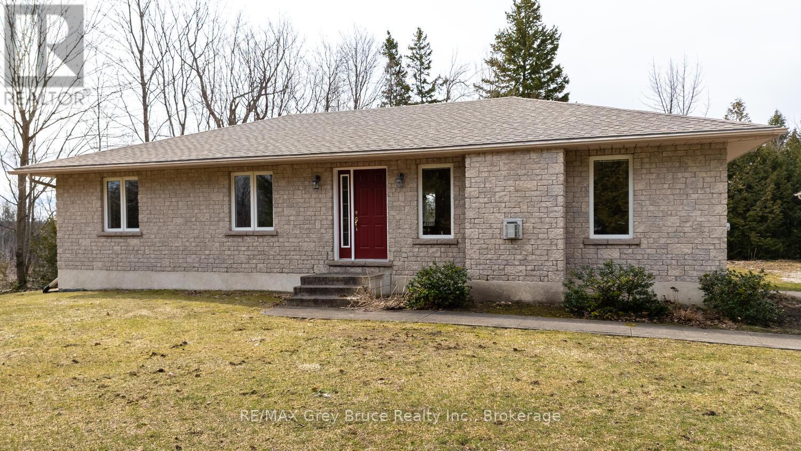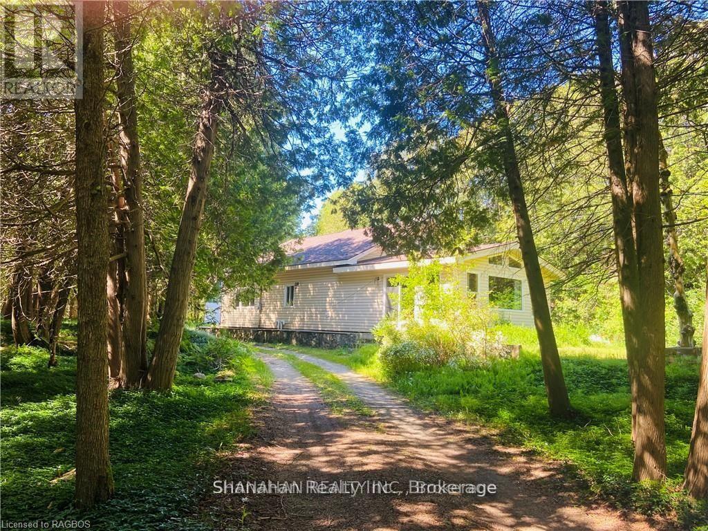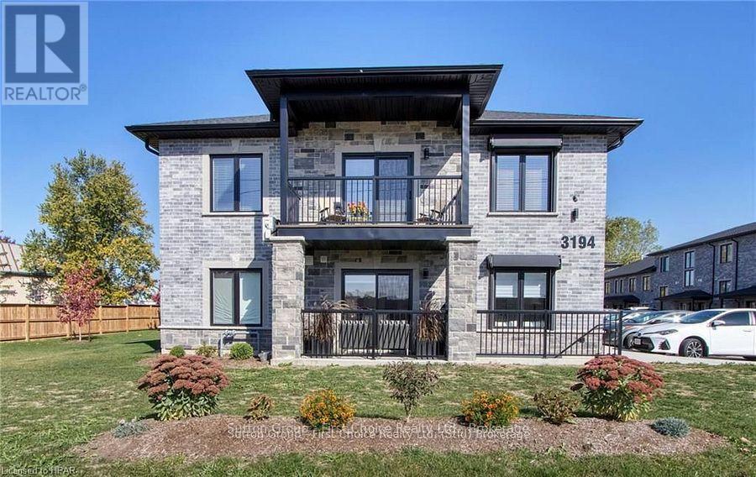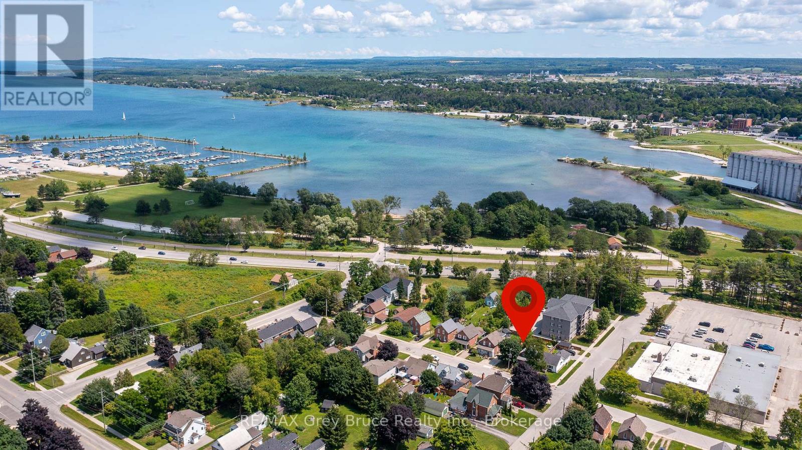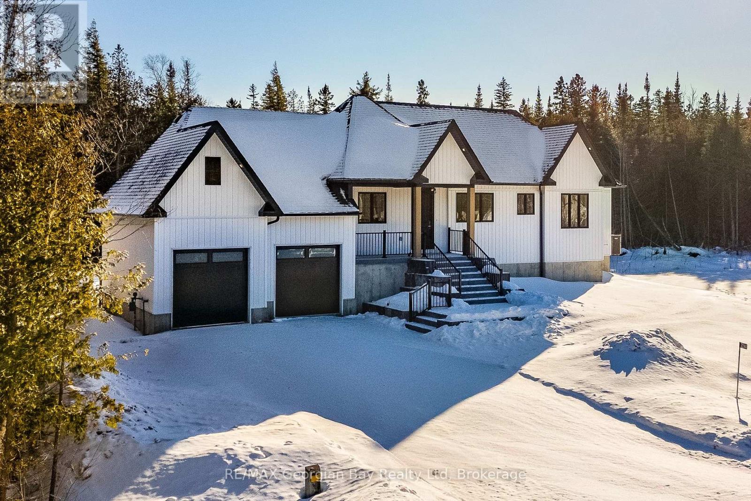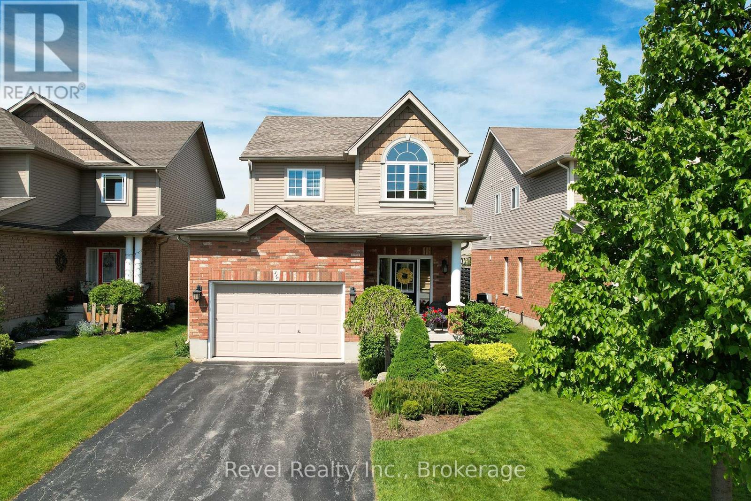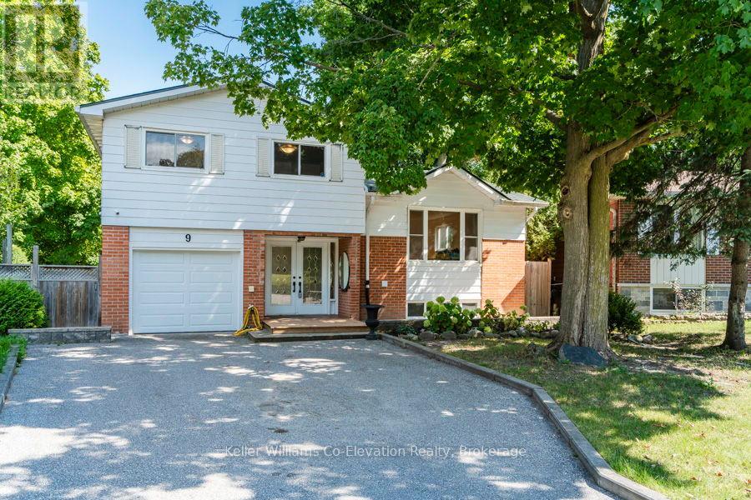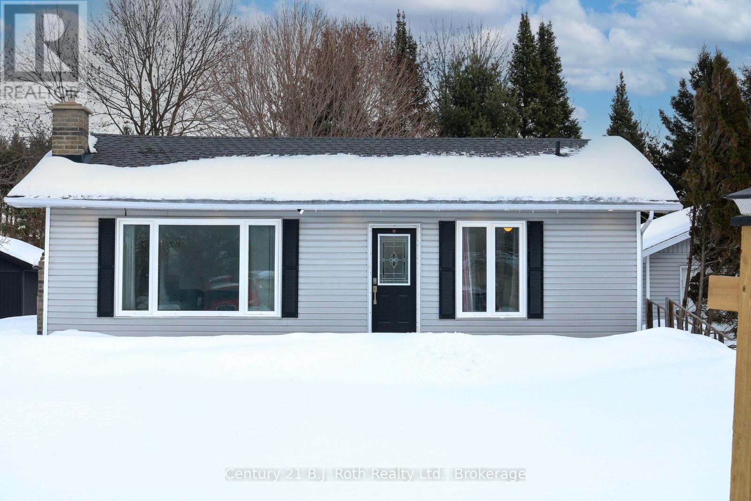74 Pugh Street E
Perth East, Ontario
This popular floor plan is the last available lot on Pugh Street with Stroh Homes. Tastefully designed with over 1700 square feet and 9 foot ceilings, this home is spacious and bright. This home features high quality finishes including wide plank engineered hardwood flooring and LED pot lights throughout. The home is designed with luxury and high end finishes which are standard to Stroh Homes, with open concept dining room and kitchen including quartz countertops and soft close doors as well as a stunning great room with gas fireplace. The primary ensuite boasts two sinks, soaker tub, shower and toilet. There is also a large walk in closet. An additional main floor bedroom could be used an an office and an additional full piece bathroom completes the main floor. The basement is incredibly bright with large window and walk out to the backyard, and allows for additional living space with egress windows and bathroom rough in. There's still plenty of room for a large rec room and additional bedrooms. Your new home also features a two car garage for convenience and ample storage and a walk up from the basement to the garage. Stroh Homes offers impeccable service and craftsmanship, ensuring your new build experience is both enjoyable and reassuring. Stroh Homes values their clients and prides themselves on a positive, face-to-face customer experience that you would expect from a local, family business. Stroh Homes has years of experience and dedication to the trade and aims to work alongside you each step of the construction process. Built with high quality products and great attention to detail, Stroh Homes provides peace of mind knowing your home will be built to last. (id:59911)
Royal LePage Hiller Realty
69 Albert Street N
Saugeen Shores, Ontario
Charming Century Home in Southampton - Rare Opportunity! Nestled on a generously sized 100' x 106' lot, this timeless yellow brick century home is a rare find in the heart of Southampton. Set back from the road for privacy yet just a short walk to downtown, local shops, and the stunning shores of Lake Huron, this home blends historic charm with modern comfort. Stepping inside, you'll be welcomed by spacious interiors with soaring 9'8" ceilings, four large bedrooms, a bright and open kitchen with dining area, and a warm, inviting living room. A distinctive square bay window fills the home with natural light, while the cozy main-floor den complete with garden doors leading to a private fenced yard offers the perfect spot for relaxation or entertaining. This property has been thoughtfully updated, including gas forced-air heating and central air (2017), an owned gas hot water tank (2019), and updated roof shingles with a peaked roof (2014). Newer soffits, fascia, and eavestroughs add to its appeal. For those who love to entertain, the heated in-ground concrete swimming pool is an inviting retreat, making summers in this growing lakeside community even more enjoyable. Heritage details such as the handcrafted curved staircase, classic pine floors, wide baseboards, and a stunning butternut wood fireplace mantel add character and warmth to this truly special home. Century homes like this rarely come to market in Southampton, making this an incredible opportunity just in time for the spring real estate season. With the beach, trails, and vibrant summer lifestyle just moments away, now is the perfect time to make this home yours. Don't miss out - schedule your viewing today! (id:59911)
Royal LePage D C Johnston Realty
109 Alexandria St Street
Georgian Bluffs, Ontario
Looking for a nice solid bungalow on a double lot, On a quiet country road? Look no further. This quality built bungalow is yours, with an easy layout, 3 bedrooms and 2 baths, an open concept kitchen dining area and a full 9 foot high basement for you to make into what ever your heart desires. Hardwood floors, plenty of cupboards and counter space. A great back deck that walks out from the dining area, ready for summer BBQs. The Garage is oversized both in height width and length, no need to park anything outside. Once you are in , perhaps another shop or garage? There is more than enough room on this double lot. Perhaps a in-law suite? A severance is possible if you decide, you would like some cash in your pocket. **EXTRAS** owned Hot water heater and furnace is 2023 (id:59911)
RE/MAX Grey Bruce Realty Inc.
17 Little Cove Road S
Northern Bruce Peninsula, Ontario
Welcome to 17 Little Cove Road in the Beautiful Northern Bruce Peninsula. Nestled in the woods in Tobermory this 4.27 Acre beloved, owner built family farm style house property is ideal for retirement living , creating cottage memories or family gatherings . This unique property boasts 5 bedrooms , one on the main floor and 4 on the second level, 2 bathrooms, an open concept Kitchen / Dining area and 2 large main floor rooms perfect for entertaining. Enjoy the space in the central Family / Living rooms or bask in the abundance of natural light illuminating the Sun Room. Outside you will find a front yard garden area, a covered Breezeway entrance , and a long U shaped driveway and ample parking . For the tinkering enthusiast the spacious garage with upper loft has plenty of room for storage , inside parking or hobby space. Do you see yourself with a small Hobby Farm ? The secondary out buildings can be utilized as a workshop , barn , garden sheds or storage . The location is key with this property just a short drive or a good hike down Little Cove Road to Little Cove Beach, Bruce Peninsula Trails and National Park site. The Tobermory Harbour and Village amenities are a short 5 minute drive away . This is must see property to truly appreciate the endless possibilities. (id:59911)
Shanahan Realty Inc.
11 - 3194 Vivian Line
Stratford, Ontario
Looking for Easy Living, Location, and Affordability? Your Ideal Home Awaits at 11-3194 Vivian Line! Located just on the outskirts of town, this charming main level one bedroom plus den condominium offers the perfect blend of convenience and comfort. Enjoy proximity to the Stratford Country Club, Avon River, and Festival Theatre. This home features modern upgrades throughout, making it move-in ready! Storage is plentiful with a 5x6 storage locker. The ceiling is triple-insulated, and additional wall insulation ensures a cozy, energy-efficient home. The water softener and water heater are owned, adding to the convenience. The unit comes with one parking spot, and this opportunity is perfect for anyone seeking one of Stratfords newest and most thoughtfully finished condominiums. Don't miss your chance to call this home today! (id:59911)
Sutton Group - First Choice Realty Ltd.
1809 3rd Avenue W
Owen Sound, Ontario
Step inside to this beautiful move in ready home. First time home buyer or looking to down size? This property is sure to impress! Upon entering, you're greeted by a cozy yet spacious layout that preserves the essence of its era. The main level features a living room adorned with original hardwood floors, where natural light dances through the windows. Thoughtful updates ensure seamless living, including spray foamed crawl space, shingles, windows, furnace and hot water tank. All complete in the last 7 years. Fresh interior paint rejuvenates each room with a touch of modern style. 2 bedrooms upstairs with a 4 peice bathroom. Outside, the property continues to enchant with its lush perennial gardens a fenced in yard, perfect for relaxing amidst nature's beauty. A charming front porch invites you to savour morning coffee or greet neighbours. (id:59911)
RE/MAX Grey Bruce Realty Inc.
2244 Champlain Road
Tiny, Ontario
New home offering over approx. 1400 square feet of finished living space plus a full, bright basement that you can finish to suit your needs. On the main floor you will find a spacious kitchen with island and quartz countertops, family room with fireplace and walk-out to a 50 x 9.8 foot partially covered deck - perfect for entertaining. The spacious primary suite features a walk-in closet and 3 pc ensuite bath, and two additional bedrooms provide room for family and guests. The seamless layout is finished with light, neutral paint colors and engineered hardwood floors throughout. The 530 sq foot garage easily accommodates two vehicles, plus offers a third overhead door providing easy access to the rear yard. Located in a peaceful, quiet neighborhood and only a three minute walk to deeded beach access. Awenda Provincial Park is just a few miles away. Short drive to conveniences in the village of Lafontaine and to the larger towns of Midland and Penetanguishene. (id:59911)
RE/MAX Georgian Bay Realty Ltd
310 Holden Street
Collingwood, Ontario
Welcome to your dream home in the sought-after Creekside neighborhood! This beautifully maintained (Shingles 2020), fully finished home with over 2100 sq/ft, presenting a perfect blend of modern elegance and comfort. As you step through the front door, you'll immediately feel at home in this welcoming space. The open concept living area with contemporary hardwood floors and a stylish fireplace, creates a bright and spacious ambiance throughout. The kitchen is a chef's delight, with numerous upgrades and including all appliances for your convenience. Whether you're entertaining guests or enjoying family meals, this kitchen is sure to impress. The dining area of the kitchen has a large bay window, perfect for enjoying meals in a nice bright space. Step outside through the sliding doors onto the new two-tier deck, where you can relax and entertain surrounded by the privacy of cedars and space to play. Enjoy idyllic sunset views from your west-facing deck, creating the perfect backdrop for gatherings with friends and family. Upstairs, the primary bedroom offers a peaceful retreat with an ensuite bathroom and a generously sized walk-in closet. Two additional bedrooms and another full bathroom provide ample space for family and guests. The finished basement adds even more living space, with a versatile office nook/playroom, a cozy family room, and yet a 2 piece bathroom. Convenience is key in this home, located on the non-sidewalk side of the street you'll enjoy additional room for parking and the garage has a garage door opener and inside entry. Next to Collingwood's trail system and Black Ash Creek, enjoy the tranquility of nature while still being just a short drive from trendy cafes and shops in Downtown Collingwood. Plus, with Blue Mountain and Georgian Bay just 5 minutes away, outdoor adventures are always within reach. A great opportunity to live an active lifestyle from this stunning Creekside home. (id:59911)
Revel Realty Inc.
9 Beechcroft Circle
Barrie, Ontario
Discover the perfect blend of comfort, convenience and accessibility with this charming 4-bedroom home, ideally situated on a serene cul-de-sac in one of Barrie's most conveniently located neighborhoods. Boasting over 2,000 square feet of living space, this property is just minutes away from schools, lush parks and Barrie's Golden Mile for all your shopping and dining needs. Step inside to be greeted by a bright and airy interior, highlighted by large windows that frame views of the beautifully landscaped backyard. The inground pool takes center stage in this outdoor retreat, surrounded by elegant armor stone and complemented by two spacious decks ideal for both everyday relaxation and entertaining guests. The main floor features a spacious living, family room and eat-in kitchen, which includes a convenient walk-out to the multi-level back deck. Upstairs, the primary bedroom offers generous space and comfort, while two additional bedrooms provide ample closet space. The finished basement extends your living space with a versatile area perfect for a rec room, home office, or playroom and an additional bedroom for guests. Additional highlights include a durable metal roof, an insulated garage, and a backyard designed for unforgettable gatherings. (id:59911)
Keller Williams Co-Elevation Realty
3245 Grayshott Drive
Severn, Ontario
Welcome to this cozy 2-bedroom, 1-bathroom bungalow nestled in the sought after Cumberland Beach Neighbourhood. Perfectly blending convenience and tranquility, this home boasts two inviting decks - one off the kitchen, ideal for morning coffee, and another off the primary bedroom, perfect for unwinding under the stars. Car enthusiasts or hobbyists will appreciate the insulated and heated 2-car garage, with ample driveway space to accommodate approximately 8-10 vehicles. This property offers deeded beach access, perfect for summer days, along with access to a private park located just behind the home a serene oasis for picnics or leisurely strolls. Located mere moments from Highway 11, this home ensures seamless connectivity while being close to numerous amenities, making daily errands and weekend adventures a breeze. Don't miss the opportunity to own this delightful property that offers both a peaceful retreat and modern convenience. Book your showing today! (id:59911)
Century 21 B.j. Roth Realty Ltd.
270 Melvin Avenue Unit# 15
Hamilton, Ontario
This stunning 3-storey freehold townhome offers 3 bedrooms, 1.5 bathrooms, 1600+ square feet of stylish living, lots of storage and 2 outdoor areas! The open-concept main floor is perfect for entertaining, featuring a sleek kitchen with newer appliances, a large island and dining space. Upstairs, enjoy 3 spacious bedrooms, including a primary with his-and-hers closets, with laundry upstairs, a full bathroom and extra storage. High-end finishes, thousands in upgrades, and thoughtful design throughout. Located close to highways, schools, shopping, parks and the Red Hill Valley Trails. Don't miss your chance-schedule your private showing today! (id:59911)
RE/MAX Escarpment Realty Inc.
504 - 85 Oneida Crescent
Richmond Hill, Ontario
Welcome To Yongeparc 2 By Pemberton Group, A Luxury Condo In Langstaff Neighborhood, Richmond Hill, Unit Is 1+1 Floor Plan, Offers Sophisticated And Sleek Design With Contemporary Living Spaces, Near To Future Subway Station. Unobstructed North West View, Open Concept Functional Layout, Den With Door Can Be Used As A 2nd Bedroom. 9' Smooth Ceiling, Wide Plank Flooring Through Out, Upgraded Center Island, Modern Kitchen With B/I S/S Appliances. Floor To Ceiling Windows. State Of The Art Building Amenities, Gym, Sauna, Party Room And Pet Washing Room. Easy Access To Various Amenities, Walking Distance To Shopping Malls, Major Stores, Highways, Movie Theatre, Parks, Restaurants, Schools And Viva Transit. (id:59911)
Right At Home Realty
