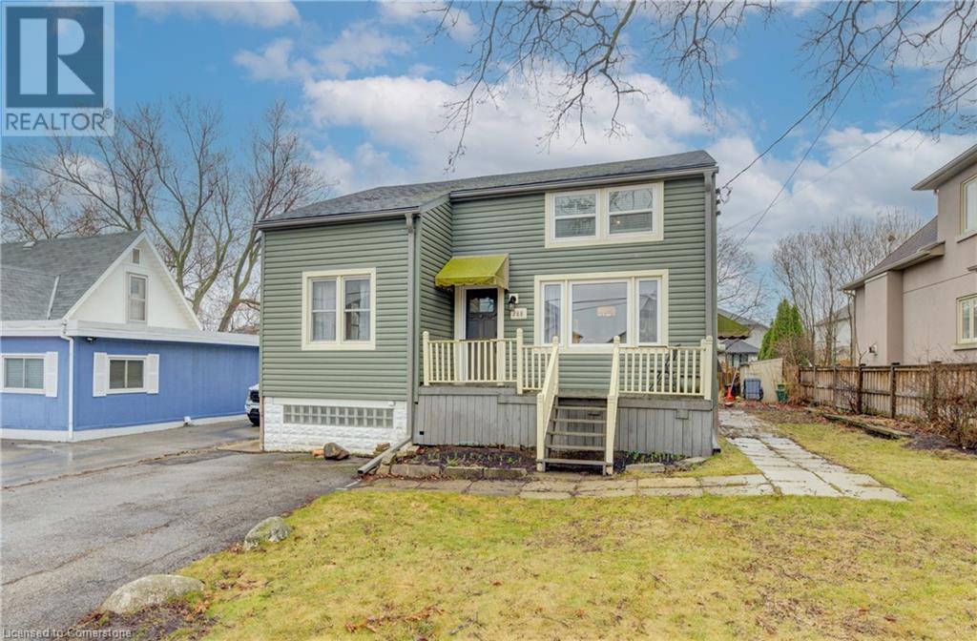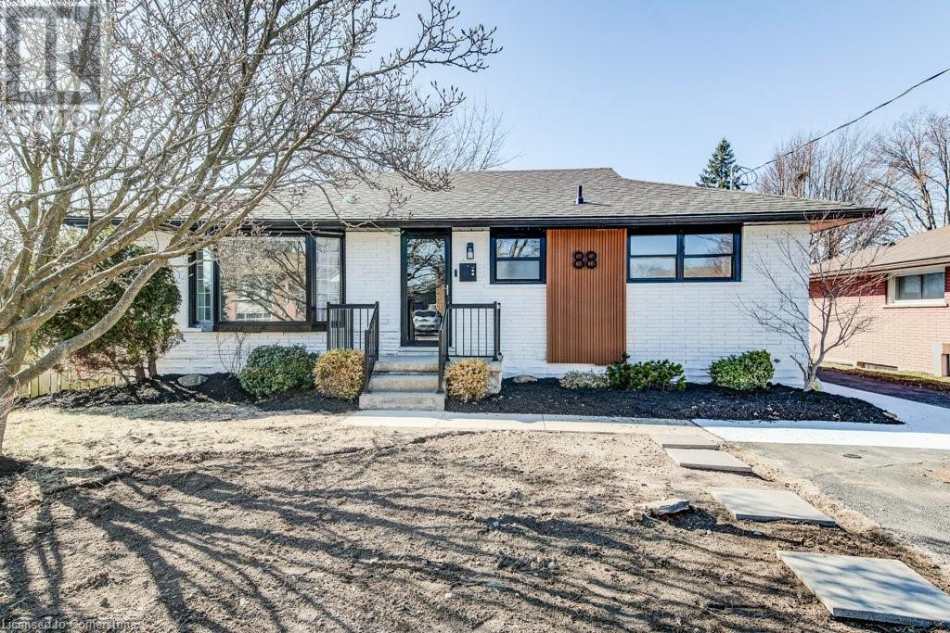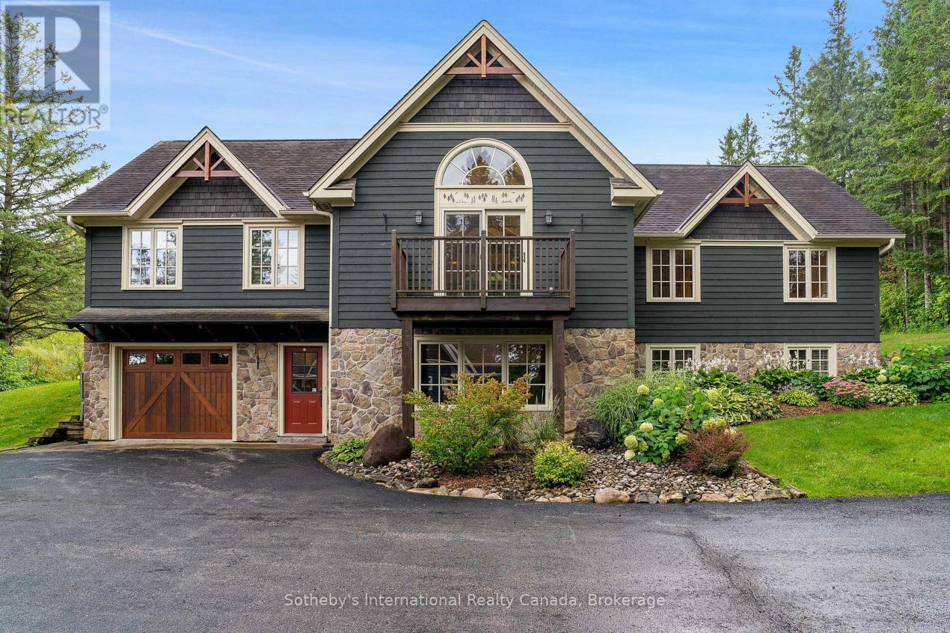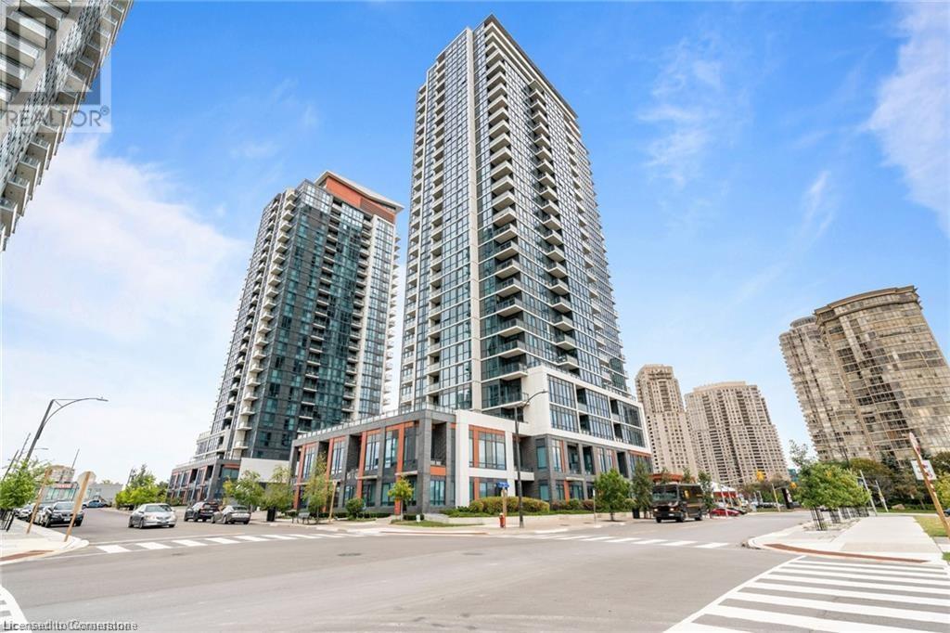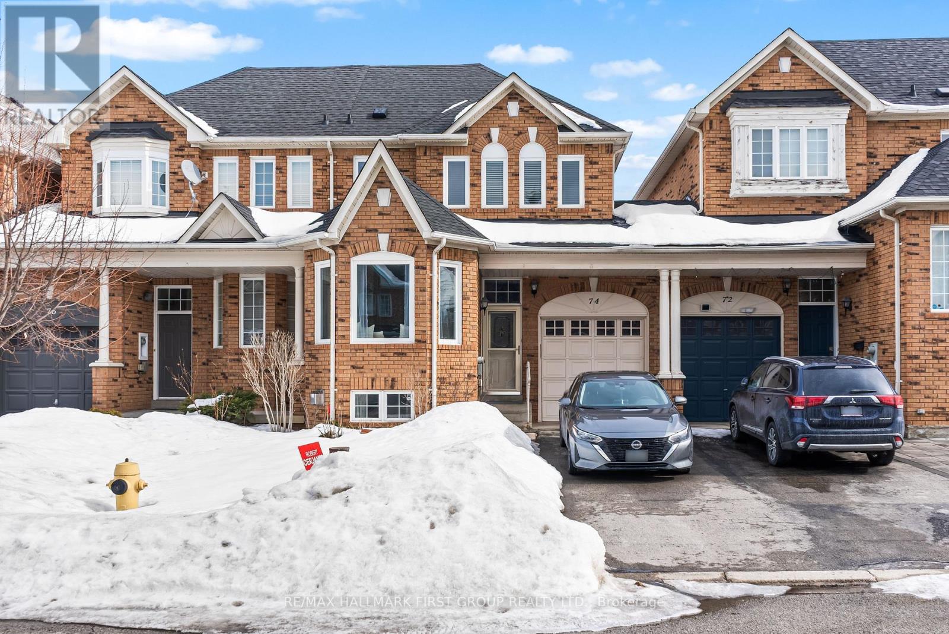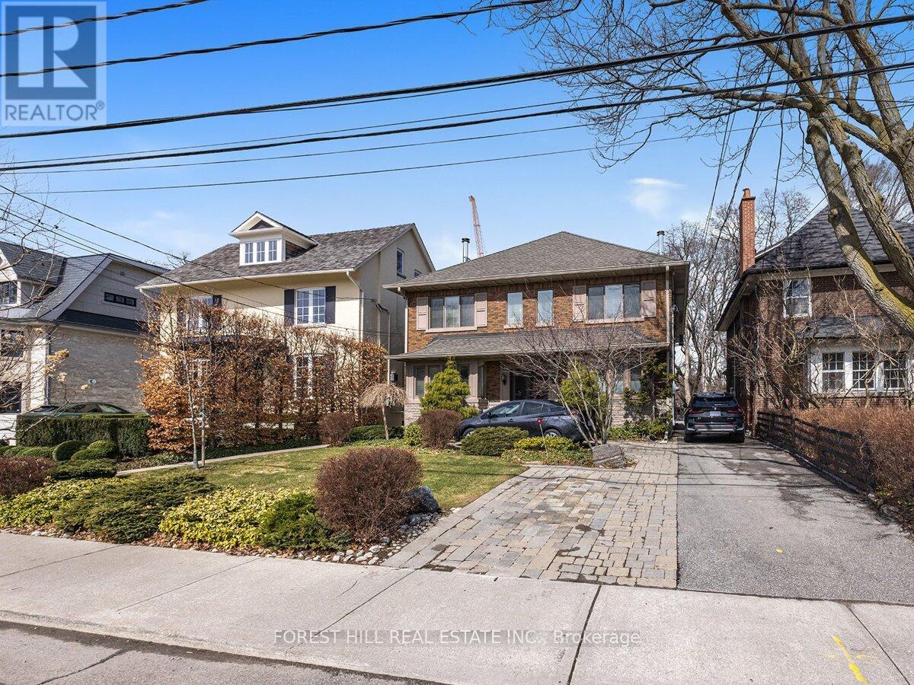288 Winona Road
Stoney Creek, Ontario
Charming and Spacious Family Home in Stoney Creek! Welcome to 288 Winona Road—a delightful, move-in-ready home offering comfort, style, and a fantastic layout perfect for family living. Nestled in the desirable Winona neighborhood, this property blends classic charm with practical features and spacious rooms to suit all your needs. Step inside and be greeted by bright, airy interiors with natural light flooding through large windows. The open-concept design flows seamlessly from the dining room to the living room—ideal for gatherings and cozy nights in. Accessibility has been thoughtfully incorporated into this home. An exterior elevator provides convenient access from outside, making entry to the home smooth and effortless. The side door is equipped with an accessible power button, ensuring easy entry for everyone. The fully accessible ensuite bathroom is another standout feature, boasting a spacious, stylish layout with a walk-in shower equipped with safety features. The expansive family room, with its high, vaulted ceilings and versatile space, offers ample room for lounging, working from home, or entertaining. Step outside to enjoy the inviting deck and fenced backyard—perfect for dining al fresco, gardening, or simply soaking up the fresh air. Located within walking distance to the renowned Winona Peach Festival, you can enjoy the vibrant community atmosphere and seasonal festivities just steps from your door. This prime location also offers easy access to parks, schools, shopping, dining, and major highways for seamless commuting. Whether you’re a first-time homebuyer, investor, or looking for more space for your growing family, 288 Winona Road has everything you need and more. Don’t miss out on this fantastic opportunity—schedule your private showing today! (id:59911)
RE/MAX Icon Realty
88 Woodhaven Road
Kitchener, Ontario
Welcome to 88 Woodhaven Road, a fantastic opportunity for families and investors alike! Situated in a family-friendly neighbourhood, this charming bungalow offers the perfect blend of comfort, convenience, and flexibility with three separate living spaces—ideal for multi-generational living or rental income. The main level features 3 spacious bedrooms and full bathroom, with an open-concept living and dining area. The finished basement provides a fully equipped 2-bedroom unit with its own kitchen, offering a private space for extended family or tenants. Additionally, a detached 1-bedroom accessory dwelling unit (ADU) includes a full kitchen, bathroom, and laundry, making it a fantastic self-contained living option. Located in a quiet and welcoming community, this home is just minutes from schools, parks, shopping, and transit options. The large fenced backyard—one of the biggest in the neighbourhood with an impressive depth of approximately 109 feet—provides ample space for children to play, gardening, or entertaining. Recent updates include new flooring throughout, custom built-in cabinetry in bedrooms and kitchens, a 200-amp electrical panel, and an on-demand water heater (2021). Commuters will love the easy access to public transit, including the LRT, and quick connections to major highways. A storage shed at the back of the property offers additional convenience. Don’t miss your chance to own this incredible home in a safe, vibrant, and family-oriented neighbourhood. Whether you're looking for a spacious home for extended family or a great investment opportunity, this property has it all! (id:59911)
Chestnut Park Realty Southwestern Ontario Limited
Chestnut Park Realty Southwestern Ontario Ltd.
5 Purple Hill Lane
Clearview, Ontario
Newly renovated country home on 2.5 forested ac. on a highly coveted street. A short walk from the quaint town of Creemore, this 4-bedroom, 3-bathroom, open-concept residence has been masterfully reimagined.Inside you will find Immaculate wide plank white oak flooring, soaring ceilings, and custom cabinetry throughout. The expansive main level offers the perfect flow for both entertaining and everyday living, while the gourmet kitchen features a striking marble island, high-end appliances, and a front patio. The living room bathed in natural light, features stunning beamed ceilings & a central stone fireplace. Beautiful cathedral windows &glass doors open to a 4-season sunroom. You'll find it hard to leave the comfort of the sunroom, with its floor-to-ceiling windows, cedar finishes, & cozy wood-burning stove. Glass sliding doors provide easy access to the stunning backyard, complete with gardens and a patio, perfect for outdoor relaxation. The primary bedroom is a true retreat, featuring a walk-in closet, a luxurious four-piece ensuite with elegant wainscoting, a spa shower, and a private walkout to the gardens and patio, offering the perfect escape for relaxation and tranquility. The main floor has a home office & the 2nd bedroom & includes a convenient laundry room connected to a well-appointed mudroom w/ side exterior entry. The lower level offers two additional bedrooms and an impressive recreation and living area, enhanced by a third fireplace and heated floors, perfect for gathering with family and friends. Outside, a versatile coach house currently functions as a workshop, with an upper living space that can serve as additional accommodation, a home office, or a private guest suite. Just minutes from Devil's Glen Ski Club, Mad River Golf Club, the Bruce Trail, and a variety of outdoor activities, this extraordinary home is the perfect balance of luxury, privacy, and convenience. (id:59911)
Sotheby's International Realty Canada
38 Sinden Road
Brantford, Ontario
**Priced to sell. One of the best deals in Neighbourhood. Stunning 4-Bedroom Family Home in a Vibrant Neighborhood!** Welcome to this beautifully designed **detached 2-story home**, nestled in a **young and thriving community for families! This spacious **4-bedroom, 3-bathroom** home offers the ideal blend of comfort and modern living. Step inside to find **generous living spaces** and an **open-concept layout** designed for both relaxation and entertainment. The **walk-out deck** and **fenced backyard** provide the perfect outdoor retreat, ideal for summer barbecues and family gatherings. Looking to add your personal touch? The **unfinished basement** is a blank canvas, ready for your creative vision, making future finishing a breeze! Additional features include a **central vacuum rough-in** and an **air-cleaning system** for enhanced comfort. The **double garage** with an **interior entry** adds convenience and security, ensuring easy access to your home in any season. Don't miss this incredible opportunity to own the **perfect family home** in a fantastic neighbourhood. **Book your showing today!** (id:59911)
RE/MAX Gold Realty Inc.
75 Eglinton Avenue W Unit# 2307
Mississauga, Ontario
Experience Sunny Living at Pinnacle Uptown, Crystal Tower! Discover this stunning 2-bedroom, 2-bath condo that offers 877 sq ft of bright, spacious living, plus a 50 sq ft balcony perfect for enjoying the views. With floor-to-ceiling windows and a northwestern exposure, this unit is bathed in natural light and showcases beautiful city skyline views. The full kitchen features modern stainless steel appliances and opens into a dedicated dining and living area. The expansive living room boasts stylish laminate flooring and elegant light fixtures throughout, creating a warm and inviting atmosphere. Residents enjoy a wealth of amenities, including a theatre, fitness centre, large swimming pool, sauna, BBQ area, and a 24-hour concierge for enhanced security and convenience. Located in a family-friendly neighbourhood, this condo is ideally situated near a vibrant selection of dining, shopping, and entertainment options. With easy access to major highways and the upcoming Mississauga LRT, you're just a short walk from Square One Shopping Centre, parks, and recreational facilities. Experience the perfect blend of convenience and tranquility with exceptional amenities like a guest suite, party room, and games room—all waiting for you! Don’t miss your chance to call this beautiful condo your new home! (id:59911)
RE/MAX Escarpment Realty Inc.
5212 - 3883 Quartz Road
Mississauga, Ontario
New luxurious 1+1 M2 condominium in the heart of Mississauga city centre. Featuring a well-designed layout for optimal functionality, with a generously sized living room and bedroom boasting ceiling-to-floor windows. The modern kitchen is equipped with integrated appliances and adorned with Quartz countertops. Smart Thermostat and Smart Lock. Take in the breathtaking cityscape from the expansive balcony, offering an unobstructed view of the bustling city below. **EXTRAS** Minutes to Square One Shopping Mall, Sheridan College ,Go station and Hwy 403 . (id:59911)
Homelife Landmark Realty Inc.
7558 Concession Road 2 Road
Adjala-Tosorontio, Ontario
Set in a peaceful, private setting you will find this completely turnkey Bungalow that has been meticulously finished from top to bottom! Every detail was thought out and ALL the big upgrades have been taken care of. Featuring an updated kitchen, bathrooms, windows, roof, furnace, AC, hardwood flooring and back deck you will be very impressed with how well kept this home is, and appreciate how both the layout and design invite you in and make you want to stay. As an added bonus, the fully finished, walkout basement offers great in-law capability, complete with a huge bright bedroom, bathroom, wet bar and separate entrance to a private patio. Stepping outside, you will be so impressed with the extensive landscaping that envelope the home and add to the overall appeal. The property spans 2 acres, featuring a variety of fruitful trees and vines, perfect for gardening enthusiasts or those who appreciate fresh, homegrown produce. The setting here is just so special, and this one of a kind offering is sure to make the pickiest Buyers so very happy. Features: Mixture of Producing Apple, Plum, Cherry, Nectarine & Pear Trees. Kiwi, Raspberry & Blueberries. In 2015: New Roof, Gutters, Guards & Downspouts - Roof with Transferrable 50yr Warranty. In 2016: New Hardwood Floors, Furnace & AC. In 2017: New Kitchen, New Back Windows & Doors. In 2018: New Bathrooms. In 2019: New Front Windows & Doors. In 2021: New Electrical Panel & On Demand Water Heater. In 2024: New Back Deck. Wired for Tesla Charger in Triple Car Garage. Bright Fully Finished Basement with Walkout to Private Patio, Creating the Perfect Possible Inlaw/Guest Suite. Main Floor Laundry Directly off of Inside Access from Garage. Huge Back Deck to Watch the Sunset. Covered Patio for Summertime Hangouts. Perfect Pool Shaped Lot. (id:59911)
RE/MAX Hallmark Chay Realty
209 Kentland Street
Markham, Ontario
2023 Markham-Unionville Landscaping Award * Customized Luminous Detached house in a picturesque street within the most desirable community * Ready To Move In Anytime * 4 Bright bedrooms * Great Layout * Large Modern Kitchen W/ Centre Island & Breakfast Area * 9ft ceiling on main floor *fulfilled with nature light in the whole house * walking distance to park, Mount Joy Go station, Bus * Top ranking Donald Cousens P.S. & Bur Oak H.S. * New Furnace (2022) *Upgraded Attic Insulation*Close to all Amenities (id:59911)
Bay Street Group Inc.
906 - 83 Borough Drive
Toronto, Ontario
Bright, Spacious, 2+1 End Unit. The Unit Offers A Spectacular Unobstructed View. Very Large Den Which Gives One The Flexibility To Work From Home. Walking Distance To Scarborough Town Center And Super Centre, Easy Access To Hwy 401, And Public Transportation. The Building Is Located On A Very Quiet Street And Has Access To Trails. Very Quiet Building, 24 Hrs Concierge, Party Room, Swimming Pool, Pools, Gym & Sauna. Parking Is Tandem. **EXTRAS** Fridge, Stove, Dishwasher, Microwave & Ventilation Fan, Washer & Dryer, All Light Fixtures, And Window Coverings. (id:59911)
Property.ca Inc.
74 Dooley Crescent
Ajax, Ontario
*Virtual Tour* Welcome To 74 Dooley Cres! A 4 Bdrm, 4 Bthrm Home, Perfectly Nestled In The Highly Sought-After Northwest Ajax Neighborhood. Experience Unparalleled Comfort & Modern Living In This Distinguished Home That Effortlessly Combines Style & Functionality. Enter Into The Open Concept Living Rm W/ A Bay Window & B/I Seating Below. This Enchanting Spot Provides A Perfect Place To Unwind W/ A Book, Sip On A Cup Of Tea, Or Simply Enjoy The Serene Views Outside. The Family Centered Kitchen Has An Open-Concept Design, Which Allows For Effortless Flow Between The Kitchen & Adjoining Living Areas, Making It Perfect For Both Everyday Living & Entertaining. The Primary Bdrm Includes A Dbl Door Entry, 4 Pc Ensuite & His/Hers Closets. The 2 Bdrms Include Dbl Closets & Access To A 4 Pc Bthrm. The Fully Finished Bsmt, Complete W/ A Huge Bdrm, 3 Pc Bthrm W/ Frameless Glass Shower & Quartz Countertop, Convenient Kitchenette, Fireplace W/ Stone Wall & Pot Lights, Provides Ample Space For Family Gatherings & Additional Living Areas. The Sprawling Rear Yard Offers Endless Possibilities For Relaxation & Recreation, Surrounded By Lush Greenery & Beautifully Manicured Lawns. W/ Secondary Access Conveniently Located Through The Garage, You'll Find It Effortless To Move Between Indoor & Outdoor Activities. The Backyard Also Features A Charming Outdoor Shed, Perfect For Storing Gardening Tools, Outdoor Equipment & Seasonal Items. Whether You're Hosting A Summer BBQ, Enjoying A Quiet Afternoon In The Sun Or Tending To Your Garden, This Enormous Backyard Is A Versatile & Inviting Space That Enhances The Overall Appeal Of The Home. Conveniently Located Are Schools, Public Transit, Parks, Shops, Dining, Hospital & The 401. W/ Its Blend Of Natural Beauty, Modern Conveniences & A Welcoming Atmosphere, 74 Dooley Cres Is An Ideal Place To Call Home. Roof 2017, Windows 2021 (id:59911)
RE/MAX Hallmark First Group Realty Ltd.
6097 Yonge Street
Toronto, Ontario
Excellent Business Opportunity in One of the Busiest Iranian PlazasWe are offering a fully equipped retail unit for sale in one of the most high-traffic Iranian plazas in the GTA. This location has been home to a well-established currency exchange business for many years, attracting a large and steady flow of customers on a daily basis.The unit itself is not for sale, but it comes with a long-term lease agreement 5 years with an option to renew for another 5 years, offering excellent stability for any business owner. All interior equipment and features are included as part of the sale, such as security cameras, counters, and other fixtures.The space is fully set up to continue operating as a currency exchange but is also ideal for other types of retail or service businesses, thanks to its flexible layout and complete setup.This is a rare opportunity for anyone looking to invest or start a successful business in a prime location with high visibility and walk-in traffic. (id:59911)
Royal LePage Your Community Realty
14b Glenview Avenue
Toronto, Ontario
Step into luxury with this exceptional two-story residence in Lawrence Park South, boasting 1550 sq ft of living space. Nestled just moments from Lawrence Subway and a stone's throw from Yonge Street, this remarkable home showcases a sprawling walk-out deck overlooking lush gardens and serene greenery. Recently renovated, the bathrooms and kitchen were updated in 2023, featuring stainless steel appliances including a stove and vent, and a built-in dishwasher. Top floor space features large skylights with electric window coverings. The main floor offers radiant heating, while the second floor has electric baseboard heat. 2 AC units. Water is included, with hydro separately metered. Residents will appreciate easy access to TTC, nearby ravine trails, and dining options, alongside the convenience of included parking and ensuite laundry on a tranquil, quiet street. Please note, this residence is pet-free and smoke-free. (id:59911)
Forest Hill Real Estate Inc.
