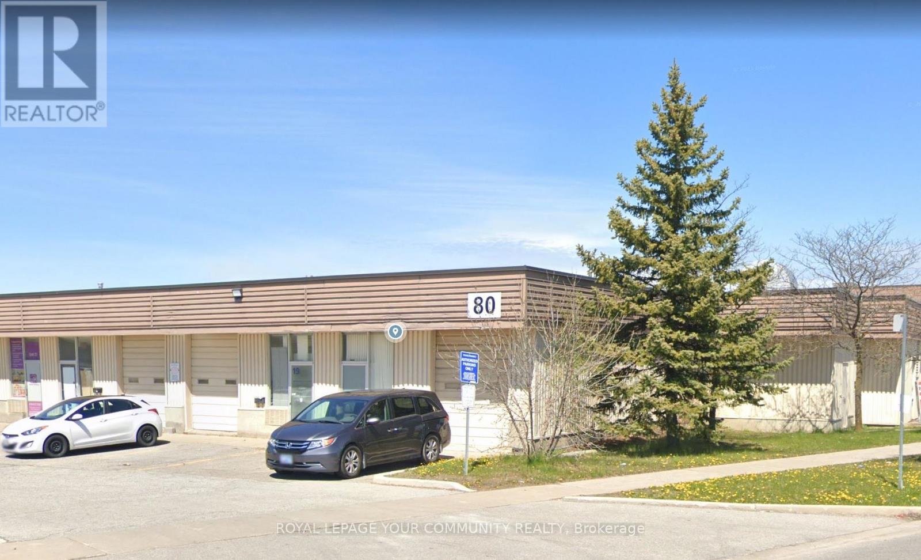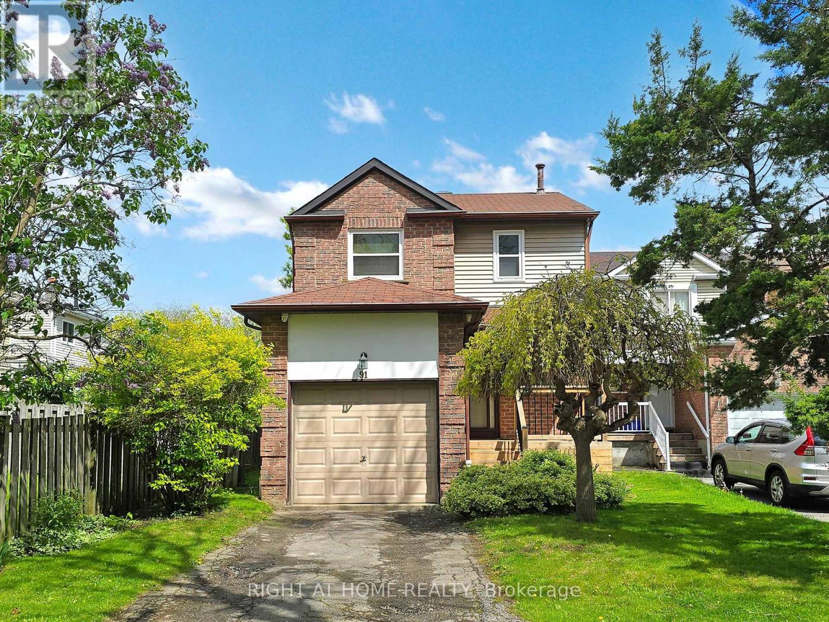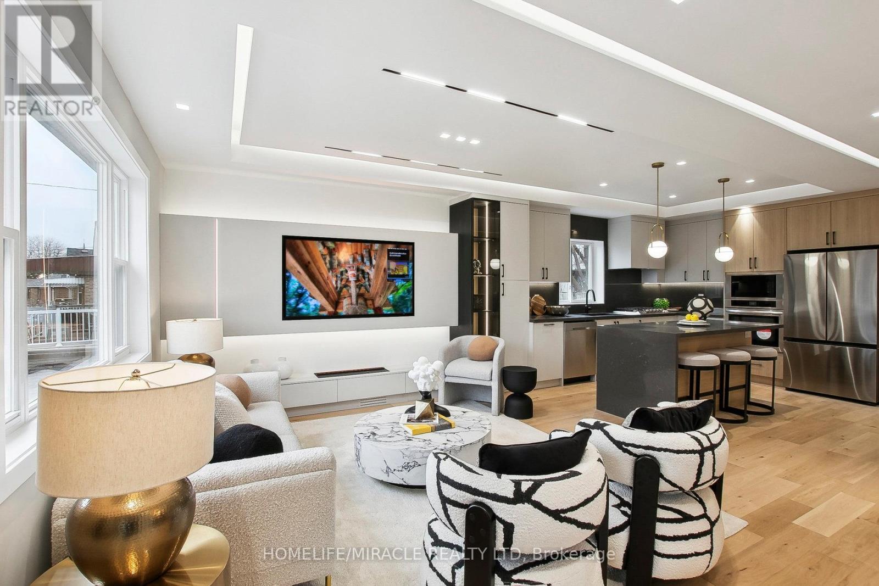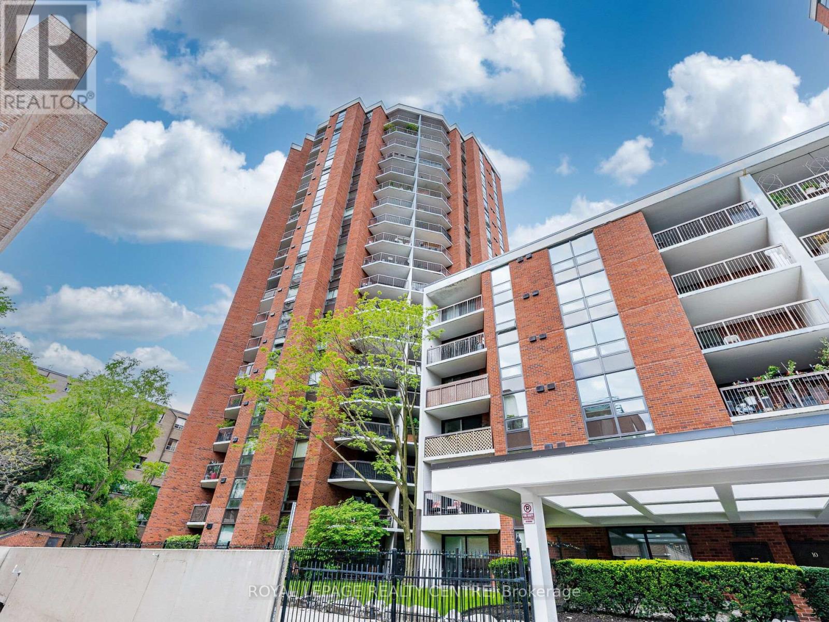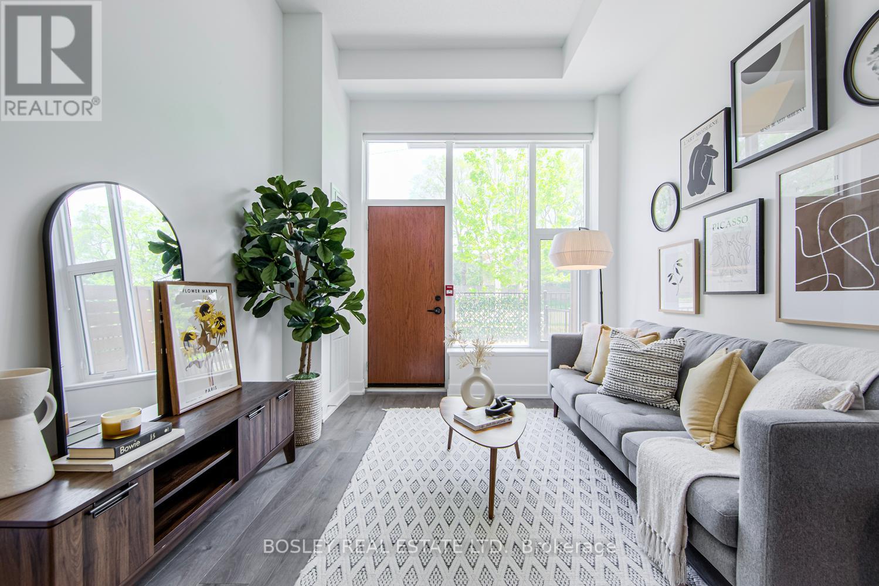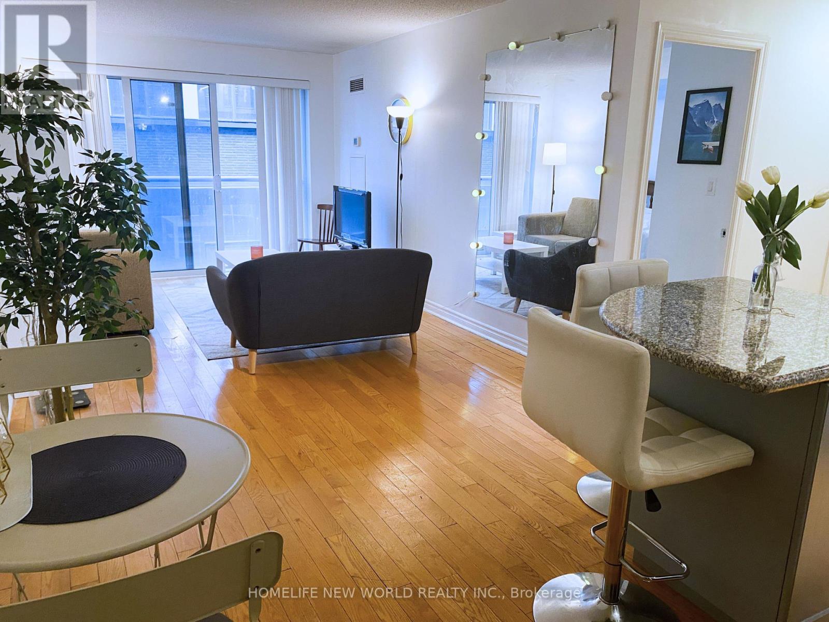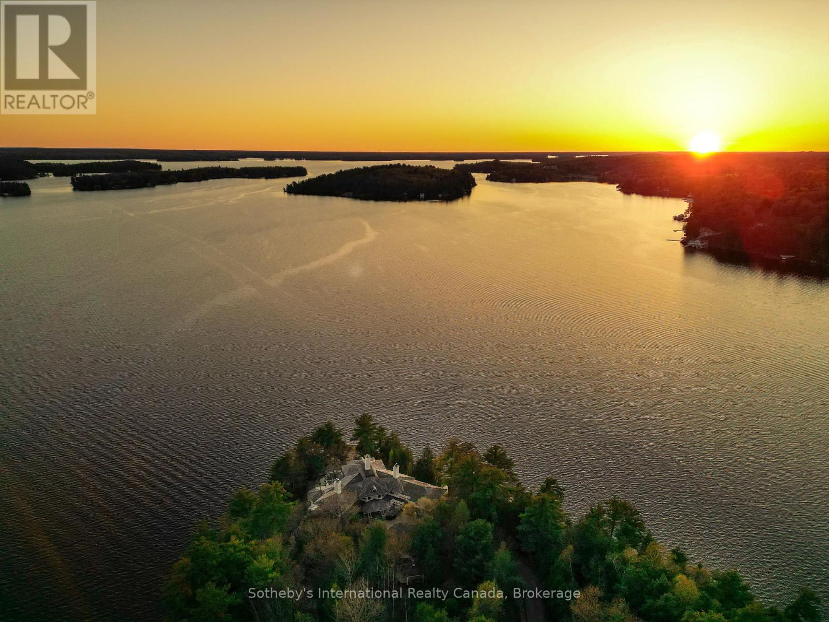505 - 37 Ellen Street
Barrie, Ontario
Here's your chance to live in the highly desirable Nautica Condo Building! One of Barrie's nicest designed condo building is offering this 1225sq foot Bimini model for sale. Comfy and cozy 2 bedroom, 2 bath suite with views as far as you can see, down Kempenfelt Bay and across the city of Barrie. Located on the 5th floor and 2nd unit from the front of the building, this suite is super bright and spacious with its welcoming open concept layout. Both bedrooms are a great size, suitable for various bedroom furniture configurations. The kitchen is well laid out and very functional, offering ample/tall cabinet space, a good sized island/breakfast bar for dining/ entertaining guests. The living room features floor to ceiling windows, a warm electric fireplace, and sliding glass doors to the open balcony. This unit has insuite laundry, one locker space and one underground parking space that is conveniently located very close to the inside entry door. The Nautica is extremely safe with its security features and concierge service. You will have access to many amenities including a gym, pool, hot tub, sauna, a library, games room, conference room, guests suits and various party rooms for hosting showers or family get togethers/dinners. Living here is a lifestyle that one can only love. Many social functions for owners in a community like environment. Smoke free and pet free unit. (id:59911)
Sutton Group Incentive Realty Inc.
363 Church Street
Richmond Hill, Ontario
A Beautiful Detached Home Located Centrally In Town Of Richmond Hill W available for lease. It is 4 bedroom plus 3 Bath. Only Minutes From All Amenities. Perfect Layout Main And Second Floor, Bright Home W Open Concept Kitchen, Two Car Garage, Garage Door Opener W Remote. (id:59911)
King Realty Inc.
133 Hatton Garden Road
Vaughan, Ontario
Nestled on a tranquil street in coveted Vellore Village, this impeccably appointed residence offers 4 bedrooms, 4 baths and an abundance of refined living space. Premium finishes abound rich hardwood floors, extensive pot lighting, elegant wainscoting, and a striking feature-wall gas fireplace lend an upscale yet welcoming ambience. The open-concept chefs kitchen is designed for both everyday cooking and effortless entertaining, showcasing built-in appliances, a dedicated wine fridge, and an oversized island with abundant storage. Upstairs, the lavish primary suite boasts a generous walk-in closet and a spa-inspired ensuite, while three additional bedrooms provide ample natural light and excellent closet space. (id:59911)
International Realty Firm
21 - 80 Dynamic Drive
Toronto, Ontario
A Great Unit Available For Sub-Lease. Large Drive-In Shipping Door, Small Office And Washroom Included. (id:59911)
Royal LePage Your Community Realty
91 Greenfield Crescent
Whitby, Ontario
Welcome to 91 Greenfield Crescent - Your Perfect First Home in the Heart of Blue Grass Meadows!Step into homeownership with confidence in this beautifully 3-bedroom, 2-bathroom , tucked away in one of Whitby's most welcoming, family-friendly neighbourhoods. With one of the largest backyards on the street, there is plenty of room to grow, play, and entertain - perfect for young families or couples planning ahead.Located just steps from a peaceful park and walking trails, its the ideal spot for morning walks, outdoor fun with the kids, or quiet evenings under the stars.Inside, you'll love the bright, open-concept living and dining space designed for everyday comfort and effortless entertaining. The kitchen comes equipped with updated appliances (newer stove-2024, range hood, dishwasher, and fridge), plus generous storage to make meal prep a breeze. Smart upgrades like individual bedroom wall heaters with thermostats help lower gas costs and give you full control over your comfort, season to season. Enjoy direct access from the main level to your own private backyard oasis perfect for weekend BBQs, perennial gardens, or creating the outdoor space of your dreams.The extended driveway fits 3 cars, and the no sidewalk frontage adds to the convenience and curb appeal.Move-in ready and full of charm, this home is a fantastic opportunity for first-time buyers looking to settle in a safe, vibrant community. You are just minutes from the 401, 407 & 412 highways, with easy access to Durham and GO Transit and surrounded by excellent schools. 91 Greenfield Crescent isn't just a place to live-it's the place where your homeownership journey begins. (id:59911)
Right At Home Realty
88 Inniswood Drive
Toronto, Ontario
A Fantastic Opportunity To Own A Luxurious Turnkey Home With Significant Rental Potential! Nestled In A Desirable Neighborhood, Modern, Elegance And Exceptional Functional Layout, With Very Modern Finishes, On A Over 5,000 Sq Ft Wide Lot, With A Double Car Driveway. New Stucco, The Main Floor Offers 1,066 Sqft Of Breathtaking Open-Concept Space. The Living Room Showcases a High Ceiling With a Built-In Wall Unit With LED Lighting and A Steam fireplace, Seamlessly Flowing Into The Spacious Modern Kitchen With a lot of Storage, Equipped With A Large Waterfall Island And Upgraded High-End S/S Appliances, As Well As The Stylish Dining Area. The Main Floor Features a Laundry Room, 3 Spacious Bedrooms, a Master Bedroom With a spa-like Like 5 Pc en-suite bath, A Luxurious 3-piece main Bathroom, Floating custom vanity, And LED mirror. Solid Wood Doors Throughout The Main Floor, Engineered Hardwood On The Main Floor, Oak Casings and Wood Baseboards. The Basement, With Its Own Side Entrance, Laundry Room, Boasts 3 Additional Large Bedrooms With Closets, Vinyl Flooring In The Basement, Large Windows, 2 Kitchen And Two 3 Pc Bathrooms, Offering A Significant Rental Potential Of Aprox. $3,500/Mo. The Backyard Is A Great Area For Hosting Gatherings And Is Very Peaceful. This Home Is Close To Schools, Parks, Shopping Centers, And Offers Easy Access To Public Transit And 401, Making It An Ideal Location For Families, Tenants, And Commuters. Great value For Your Money. (id:59911)
Homelife/miracle Realty Ltd
Main - 176 Lisgar Street W
Toronto, Ontario
Charming 2 Bedroom 1 bath main level unit in the Heart of Little Portugal! This upgraded unit offers a Fantastic Location, walking-distance from the vibrant Ossington Strip. Enjoy a spacious backyard, perfect for relaxing or entertaining. (id:59911)
Royal LePage Your Community Realty
312 - 77 Maitland Place
Toronto, Ontario
Location, Location, Location! Exceptional opportunity to own in the highly desirable Celebrity Place in Downtown Toronto. This spacious one-bedroom condo features an open-concept layout, an oversized private balcony overlooking a quiet park, and ensuite. The washroom includes a relaxing Jacuzzi tub. Enjoy amenities including a 24-hour concierge, indoor pool, sauna, fully equipped gym, squash and basketball courts, party and hobby rooms, a movie room, a workshop for your projects, visitor parking and this condo apartment is pet-friendly living! The location is prime just minutes to the University of Toronto, Toronto Metropolitan University (formerly Ryerson), TTC/subway, hospitals, the Eaton Centre, and the vibrant downtown core. (id:59911)
Royal LePage Realty Centre
245 - 25 Adra Grado Way
Toronto, Ontario
245 is one of the few terraced suites at the stunning SCALA condominiums. Here are 5 things to love about this unit: (1) It has its own gas line. You can hook up your own BBQ and grill year round! (2) The 11.5 feet ceilings offer endless possibilities. Other than letting in ample natural light, here's your chance to adorn your home with gorgeous art, build custom bookcases/storage unites and hang statement light fixtures. (3) Securely store your bike inside your unit. Roll your bike directly into the unit from the terrace. (4) No elevator dependency. Take your furry friends out for a walk through the terrace entrance. (5) This 1+den 2 full bathroom unit is beautifully designed and totally move-in ready! ***SCALA is a top tier Tridel-built condominium with the state-of-the-art amenities including: fully equipped gym, dry sauna, steam room, luxurious indoor pool, rooftop terrace with BBQ and dedicated lounging areas and endless views, party room, meeting room, EV chargers. ***The location is close to Leslie TTC, Bayview Village, Fairview Mall, one-stop shop grocers(No Frills, Loblaws, T&T), green space(Don River and Villaways Park). North York General Hospital, Highway 401 and 404. Live your ideal lifestyle at the upscale SCALA condominiums. (id:59911)
Bosley Real Estate Ltd.
725 - 270 Wellington Street W
Toronto, Ontario
Live the Ultimate Urban Lifestyle at The Icon by Tridel! This stunning 1-bedroom open-concept condo offers over 600 sq ft of stylish living space in a boutique midrise building, meaning no crowded elevators or long waits, just seamless city living. Your maintenance fee includes hydro, heat, AC, water, and building insurance, so you can enjoy carefree living in the heart of Toronto's vibrant Entertainment District. Step outside and immerse yourself in the best of the city: catch a game at Rogers Centre or Scotiabank Arena, indulge in world-class dining along King Street, or shop at The Wells' unique outdoor atrium. With a 100 Transit Score, 99 Walk Score, and 95 Bike Score, everything you need is just steps away, and no car is required. Inside your building, relax in resort-style amenities including a pool, hot tub, state-of-the-art gym, party room, and a breathtaking rooftop terrace with BBQs and panoramic CN Tower views. Plus, stay connected year-round with the underground PATH just 2 minutes away, linking you directly to the Financial District, CBC, Metro Hall, and St. Andrew subway station. Live, work, and play where the action is. This is more than a condo, it's your ticket to the full Toronto experience. Don't just visit the city, own it. Your new lifestyle starts here! (id:59911)
Homelife New World Realty Inc.
82 Duchess Drive
Delhi, Ontario
This 1495 square foot TO BE BUILT home boasts 2 bedrooms, 2 baths, and an array of exquisite finishes. Step into the open-concept kitchen, dining, and living room adorned with 9-foot ceilings, promising a spacious and inviting atmosphere. Enjoy the convenience of a 2-car garage equipped with auto garage door opener and hot/cold taps, alongside a lawn that will be fully sodded for outdoor enjoyment. Retreat to the primary bedroom oasis, featuring a tiled shower, and a generous walk-in closet. Patio doors from the dining area leads to a charming covered composite deck, perfect for outdoor gatherings. With main floor laundry and the opportunity to customize finishes, this home offers both luxury and practicality. Act now to make this dream home yours! *Please note: The photos provided are from a similar model. The fireplace is not included. This home is to be constructed. Don't miss out on this opportunity to own this home in the Town of Delhi today! (id:59911)
RE/MAX Erie Shores Realty Inc. Brokerage
1250 Waldmere Road
Bracebridge, Ontario
SUNSET POINT LAKE MUSKOKA - Presenting the most Iconic Muskoka Estate, embodying unparalleled luxury and prestige on the shores of Lake Muskoka. This 7+ acre peninsula triumphantly extends into Lake Muskoka offering 1865 feet of lake frontage, across three parcels. This bespoke Muskoka compound provides ultimate privacy, views, location, architecture, and amenities. Situated in the Heart of Muskoka, this due west-facing sunset peninsula awaits. Be welcomed by stately stone gates and a 20-foot stone waterfall while the emerging 270-degree open vistas of Lake Muskoka captivate your senses. Positioned at the cape, is an elegant 7-bedroom, 8-bathroom manor featuring magnificent lakeside position. Built in a west-facing apex design that epitomizes waters edge living, this 11,500 square-foot residence showcases sunsets all year-round. The main floor offers a lake view breakfast room, enclosed Muskoka room, Sicilian-inspired chef's kitchen, formal dining room, lake-view exercise room and a great room. The second storey features a circular art gallery, regal office, and a breathtaking master suite with 6-piece ensuite. The lower level boasts multiple bedrooms with en-suites and walkouts. Additional comfort in the separate suite above the three-car garage and complete with three slip two storey boathouse. The secondary cottage features three bedrooms, three bathrooms, and a generous garage. Attractive stone features and pathways throughout the guest cottage. Stone steps lead to the waterfront where there is an oversized dock and rare four-slip two storey boathouse. The estate's additional vacant lot present potential for further development. Embrace the unrivaled privacy and landscaped grounds at the most iconic sunset peninsula in Muskoka Lakes. Proximity to Bracebridge and Port Carling adds convenience. Immerse yourself in Muskoka's timeless allure that captivates the heart and soul all year-round. (id:59911)
Sotheby's International Realty Canada



