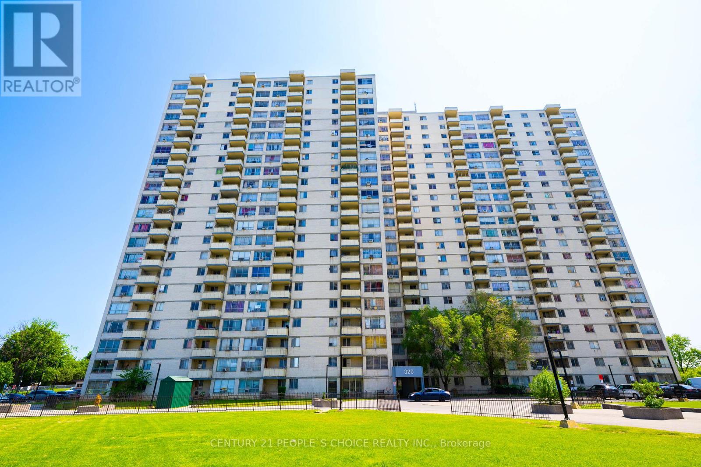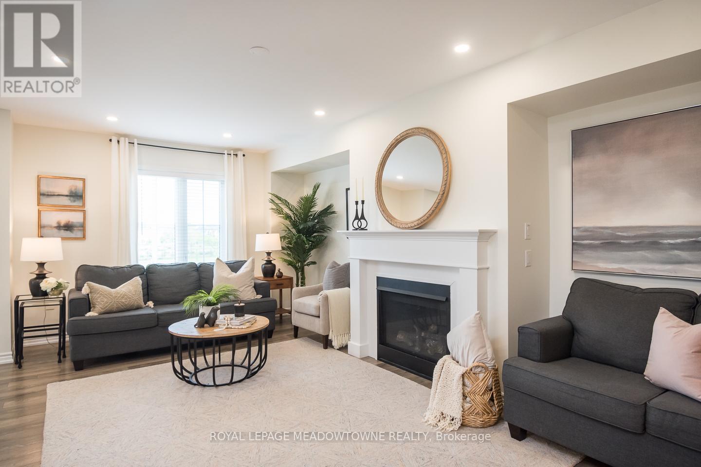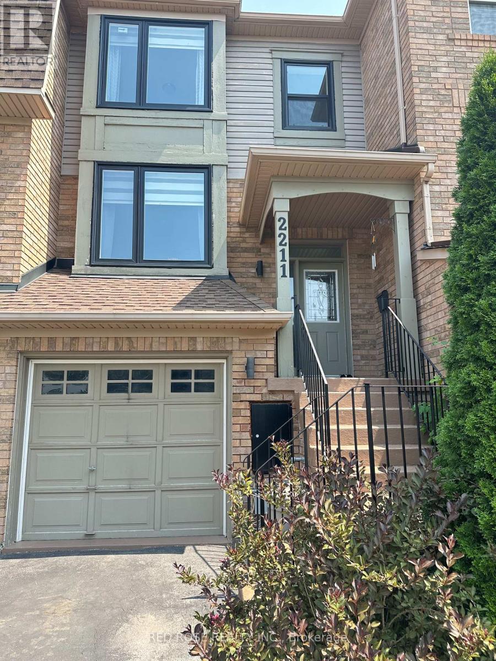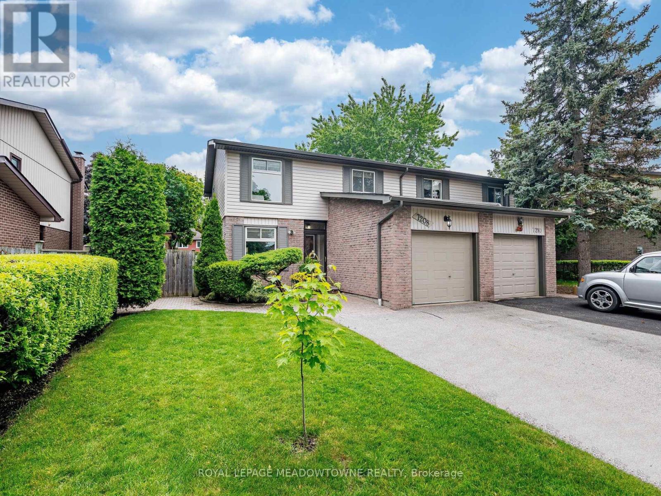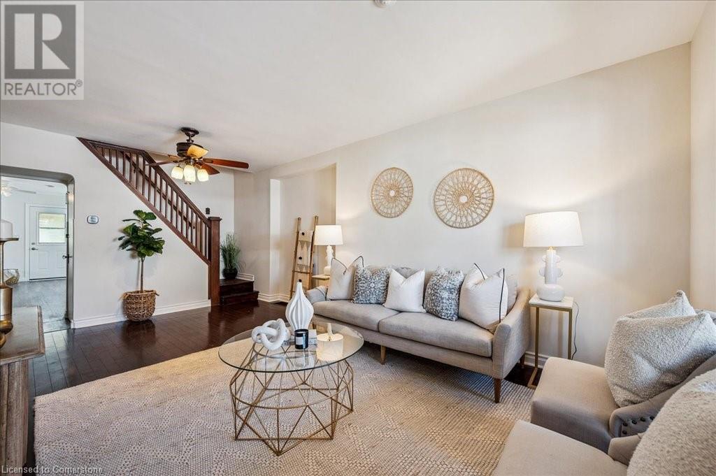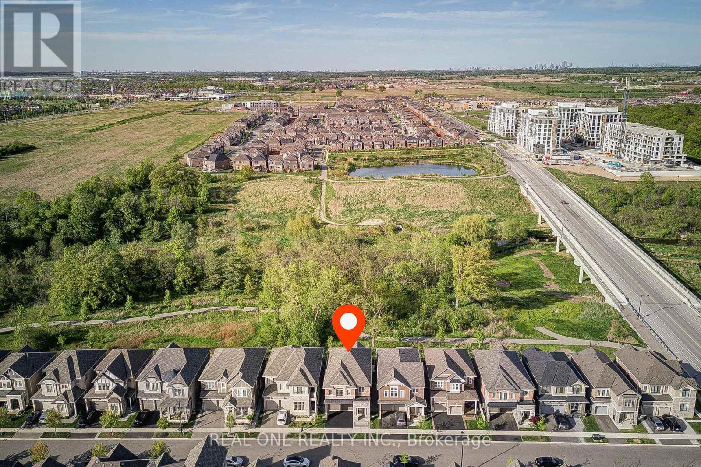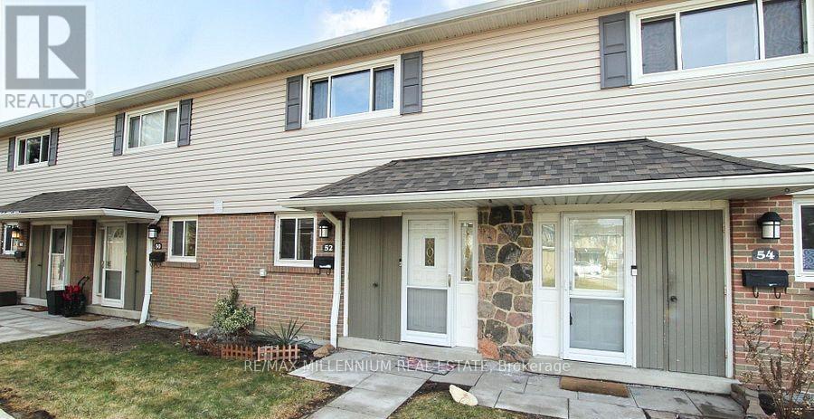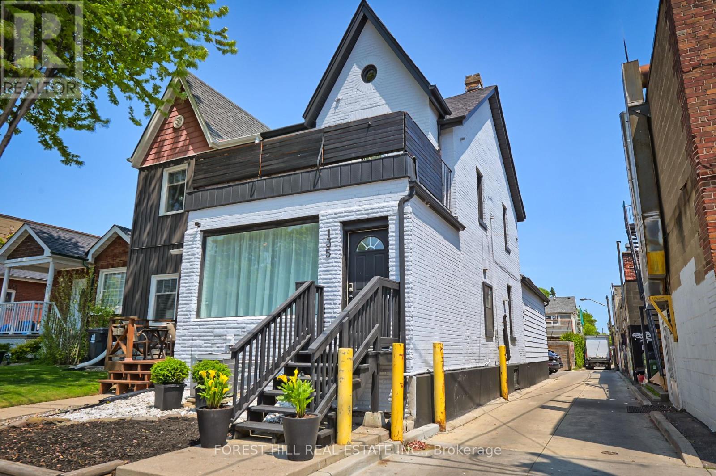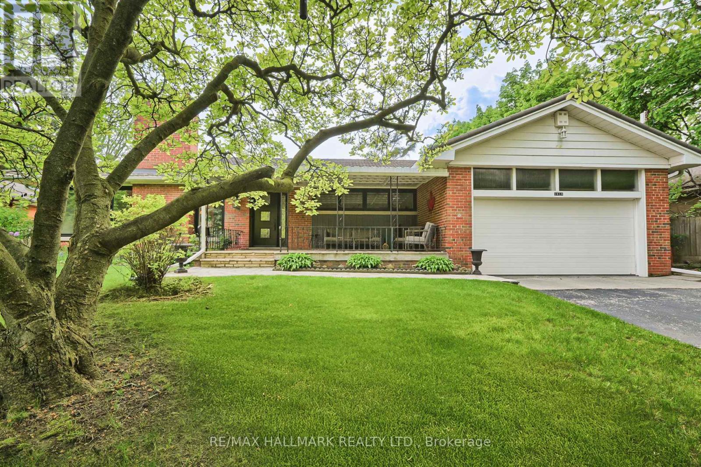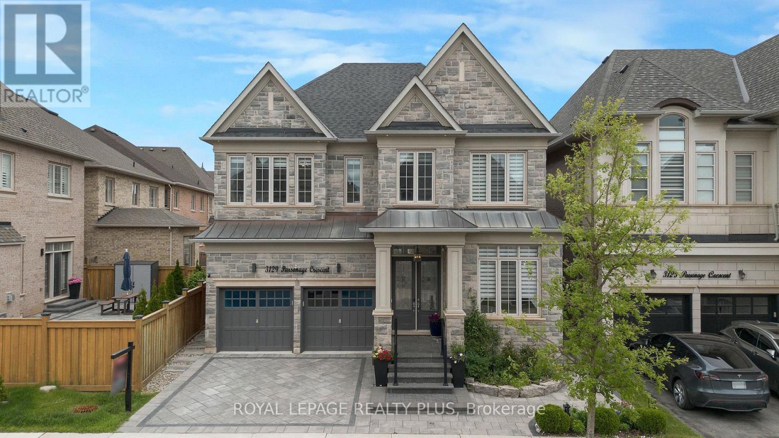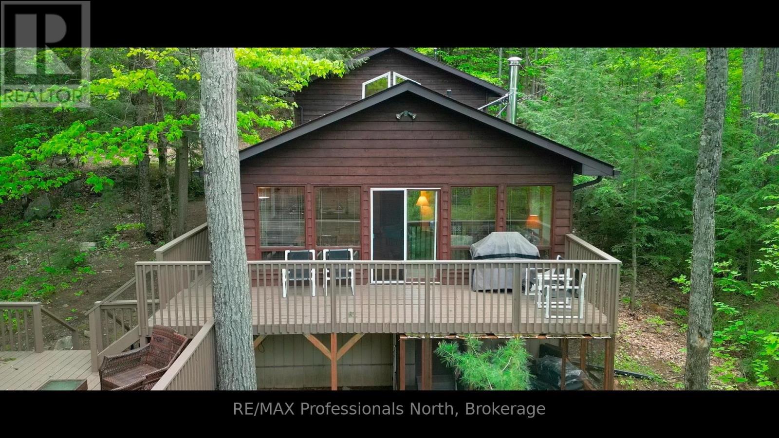302 - 4070 Confederation Parkway
Mississauga, Ontario
The Search is Over, Location!Location!Location!Bright And Spacious 2 Bedroom Massive Den (can easily be 3rd Bed) With 2 Full Bathrooms. 1100 Sq Ft Including Private Balcony. Engineered Hardwood Floors And Ceramics. New LED lights with 11Ft Ceilings. Great Amenities - Close To Everything Including, Shopping Centre (Sq 1), Theatres, Library, Public Transit, Etc. , Exercise Room, Yoga Room, Media Room, Library, Internet, Music, Kids, Cards, Billiards, Games Room, Pool And Hot Tub, And Guest Suite. It Comes with 2 Parking Spots. The Landlord is open for Short Term at $4200. (id:59911)
Royal LePage Real Estate Services Ltd.
557 Dixon Road
Toronto, Ontario
An exceptional opportunity to acquire a fully built-out 4,800 square feet commissary or catering facility in a prime Etobicoke location. Situated on high-traffic Dixon Road, this facility is ideal for food production, catering, or ghost kitchen use, with infrastructure ready to support scalable operations.Offered at $499,000, this sale includes valuable leasehold improvements, equipment, and a prominent pylon signage box on Dixon Rd for unbeatable exposure. Perfect for catering groups, meal prep businesses, or food operators looking to expand into a ready-to-go space without the hassle of building from scratch. The space is thoughtfully designed to support high-volume food production, offering efficient workflow, ample storage, and flexibility to accommodate multiple culinary uses. With growing demand for delivery, catering, and meal prep services in the GTA, this turnkey facility offers a strategic foothold in one of Torontos most accessible industrial corridors just minutes from major highways and Pearson Airport. Whether you're expanding an existing operation or launching a new concept, this is a rare chance to step into a fully equipped facility with minimal upfront effort. Please do not go direct or speak to staff. (id:59911)
Royal LePage Real Estate Services Ltd.
5 Mossom Place
Toronto, Ontario
Nestled on an exclusive Riverside cul-de-sac, this classic 51.27 wide lot entertains a beautiful 2-story Centre Hall home offering a rare opportunity to own a piece of paradise on an idyllic ravine lot. Step into a formal entryway that welcomes you into spacious, light-filled principal rooms adorned with gleaming 1/4-cut hardwood floors throughout. Ideal for both everyday living and entertaining, the main level features a formal separate dining room and a family-living room with a cozy wood-burning fireplace. This exquisite kitchen showcases timeless elegance and superior functionality, featuring premium solid maple cabinets with sturdy solid doors and durable plywood boxes for lasting quality. The state-of-the-art Thermador Professional Series appliances elevate the culinary experience, including a double oven, a 6-burner gas range with a hot plate, a high-capacity exhaust system, a spacious refrigerator with water and ice dispenser, two dishwashers for effortless cleanup, and a full-height wine fridge for the discerning connoisseur. Gleaming Calcutta marble countertops provide a luxurious and durable workspace, while the expansive island offers ample room for prep and gatherings. A charming butler door to the dining room adds a touch of sophistication and convenience, making this kitchen a perfect blend of style, practicality, and modern luxury. The 2nd floor offers 4 well-appointed bedrooms for that serene primary retreat with gleaming hardwood floors. The 3rd floor refuge can serve as a 5th bedroom or be configured as 2 home offices, offering plenty of room for hybrid work setups. The lower level is designed for leisure, complete with a 6th bdrm, 7th bdrm-exercise room with 2 fully mirrored walls, a full 3-piece bathroom which make it super functional. While the recreation room and wine room with 300+ bottle capacity scream perfect for entertaining or unwinding. The Regency gas fireplace with a remote/thermostat adds such a cozy vibe--great for chilly evenings. (id:59911)
Sutton Group Realty Systems Inc.
1403 - 39 Annie Craig Drive
Toronto, Ontario
Stunning Designer Condo with spacious layout in Mimico Waterfront! Welcome to this professionally designed, thoughtfully upgraded condo at Cove Condos, right in the heart of the highly desirable Mimico Waterfront Community! This one-bedroom plus den gem boasts a spacious, open-concept layout that perfectly blends sophisticated design, functionality and urban convenience. The large kitchen features full-size stainless steel appliances and smart upgrades that maximize both style and practicality, offering ample space for cooking, gathering and entertaining. Custom built-ins provide an impressive amount of additional storage, while a sleek floating TV unit, premium closet organizer, and luxurious Emtek hardware elevate the unit's overall style. Rich vinyl wall coverings and Farrow & Ball paint add a designer finish that truly sets this unit apart. Enjoy a welcoming building community right on the scenic waterfront, just steps from the bike path. You will love the unbeatable location-moments to TTC transit, grocery stores, trendy restaurants, coffee shops, picturesque trails, with Sherway Gardens, downtown Toronto and major highways minutes away. This is modern, elevated living at its finest- do not miss your chance to call this exceptional home yours!! (id:59911)
Harvey Kalles Real Estate Ltd.
17 Ruddell Crescent
Halton Hills, Ontario
Please visit the virtual tour and walk through of this magnificent home! 17 Ruddell has created many memories and the feeling when you walk through the front door is one of a warm welcome. Please enjoy a moment in living room with the bay window allowing the gorgeous sun to bring a smile immediately to you. The dining room is perfect for family meals and the flow into the kitchen allows for conversations to carry. The kitchen was renovated in 2020 with a neutral tone and breakfast bar was added for quick snacks. The kitchen overlooks the family room which has a beautiful wood fireplace, what a cozy place to curl up on the snowy days. You must take some time and head out to the backyard. You will not be dissapointed! The yard is large, fully fenced, and has a deck perfect for entertaining. Take your shoes and go to the very back of the yard and look back at the house, stunning! The plants and yard have been lovingly cared for and pride of ownership is very evident. Once back inside you will notice the main 2 floors are carpet free. The 2nd Floor has 3 large bedrooms and the master has a private ensuite and walk-in closet. In the basement you will have nothing more to do but move in as it has been completely finished for you and awaiting your office, 2nd family room or anything you might need the space for. Once you have completed your showing, take a walk or drive around the area, very family friendly and peaceful. (id:59911)
Century 21 Team Realty Ltd.
105 - 320 Dixon Road
Toronto, Ontario
Welcome to this beautifully renovated main-floor condo in the heart of Kingsview Village, Etobicoke. This spacious unit offers 2 bedrooms, 1 bathroom, and the added convenience of in- suite laundry. A standout feature is the thoughtfully added drywall partition in the living room, creating an additional bedroom with its own separate entrance offers rental income potential that sets it apart. Whether youre looking to live in and rent part of it, or rent the entire unit, this is a solid investment in a growing, well-connected community. or accommodating extended family. Enjoy direct access to a park right from your balcony, providing a safe and fun environment for children. This condominium is ideally situated for both lifestyle and convenience. Commuting is a breeze with TTC bus stops just steps away, offering easy access to Kipling and Islington subway stations. For drivers, you're only minutes from Highway 401, Highway 427, and Pearson International Airport. Daily essentials are within easy reach, with nearby grocery stores, Westway Centre, and several shopping plazas. Families will appreciate the close proximity to top-rated schools and childcare facilities, while outdoor enthusiasts and parents will love the family-friendly park with a playground and green space located just behind the building. Don't miss out on this exceptional property in a thriving neighborhood. (id:59911)
Century 21 People's Choice Realty Inc.
621 Laking Terrace
Milton, Ontario
Welcome to this beautiful 3+1 bedroom, 2.5 bath townhome in the sought-after Clark neighbourhood with 3 car parking! The desirable corner lot allows for an abundance of natural light through all of the additional windows & a large yard to enjoy. Perfectly situated within walking distance to parks, schools and amenities & minutes away from the 401 & GO station, this sun-filled home is ideal for families. Inside, this 1530sqft home offers a functional & specious layout including a first-floor den that offers additional flex space away from everyday living. The main floor is the heart of the home with distinct living and dining areas, a cozy gas fireplace, and a neutral colour palette. The kitchen features espresso cabinetry, quartz countertops, a tile backsplash, stainless steel appliances, a breakfast bar, and walkout access to the private balcony. Upstairs, the primary suite offers a walk-in closet and 3-piece ensuite bath. Two additional bedrooms, a main 4pc bath and double linen closets complete the second floor. With beautiful finishes, a great layout, main floor laundry room, interior garage access and parking for three cars, this home offers comfort, style, and functionality in a prime location. (id:59911)
Royal LePage Meadowtowne Realty
2211 Prescott Place
Burlington, Ontario
Welcome to 2211 Prescott; a freehold town home w/ oversized backyard and large bay windows overlooking a parkette in one of Burlington's most sought-after family neighborhoods - The Orchard. This bright and sun-filled house offers spacious rooms with countless upgrades including tankless water heater (2024), furnace/AC (2023), washer/dryer (2022), windows/patio door (2022), blinds(2022), and laminate floors on the second level (2021). The house is move-in ready with a freshly renovated principal washroom and an upgraded kitchen with all new stainless-steel appliances, quartz countertops, and new tiles. The property is a few walking minutes away from an elementary school, a high school and one of the best French Immersion schools in Burlington while being close to multiple grocery stores, restaurants, and shopping plazas making it an ideal location for a small family. (id:59911)
Red Rose Realty Inc.
7208 Joliette Crescent
Mississauga, Ontario
Fall in love with this beautiful semi detached 3 bedroom 2 bath home in this sought after Meadowvale neighbourhood! Located on a family friendly crescent this meticulously kept home offers a seamless blend of tranquility and convenience. Lush landscaping offers privacy and an interlocking pathway beckons you in through the portico entrance with access into garage; hardwood floors throughout including stairs and upper floors; spacious living and dining areas designed for entertaining; bonus family room addition with gas fireplace, pot lights, and wired in speakers and walkout to cobblestone patio and serenely landscaped oasis; customized kitchen with granite counters, stainless steel appliances, island seating with built in cupboards and wine bar; generous sized primary bedroom with walk in closet; fully renovated bathrooms with modern functional design and timeless beauty; finished basement with coffered ceilings, pot lights, sound system, engineered hardwood floors and separate laundry and utility rooms! Tucked in and close to parks, lakes, trails, convenience store, Catholic, Public, Montessori schools and easy access to major transportation routes....what more could you ask for!!! (id:59911)
Royal LePage Meadowtowne Realty
262 South Kingsway
Toronto, Ontario
Charming Tudor Gem On Expansive Ravine Lot On South Kingsway. Nestled On One Of The Largest And Most Picturesque Reverse - Ravine Lots In The Area, This Beautiful Tudor And Stone Home Offers Timeless Elegance And Serene Surroundings. Set On A Rare 37 x 188 ft Lot With Excellent Table Land, Its Enveloped By Mature Trees And Lush Greenery, An Idyllic Setting In Every Season. Full Of Character And Warmth, The Home Features Classic Leaded Glass Windows, Rich Hardwood Floors, a Spacious Living Room With a Striking Marble Hearth, and a Formal Dining Room Perfect for Entertaining. The Sun-Filled Eat-In Kitchen Opens Directly To West - Facing Gardens, Ideal For Al Fresco Dining. Upstairs, You'll Find Generously Sized Bedrooms With Deep Closets, Offering Comfort And Practicality. A Private Driveway With Room For 4 -5 Cars And A Detached Garage Add Rare Convenience In This Coveted Location. Whether You're Looking To Move In, Renovate, Or Expand, This Home Presents A Wonderful Opportunity In One Of Torontos Most Desirable Neighbourhoods. Just Steps To Bloor West Village, The Subway, Parks, Humber River Trails, and Top - Rated Schools. Quick Access To Highways Makes Commuting Downtown Or To The Airport A Breeze. (id:59911)
RE/MAX Professionals Inc.
5 Drake Avenue Unit# Lower
Paris, Ontario
Enjoy affordable living, in Ontario's prettiest city! Only 5 years old, and never lived in! All inclusive, spacious & bright 2 bedroom lower unit. Modernized bathroom with walk-in shower. Partially furnished dining area and living room for your convenience, or can be stored away for your own touches. Minutes away from scenic trails, shopping and 403. (id:59911)
RE/MAX Twin City Realty Inc.
356 Fairfield Avenue
Hamilton, Ontario
Looking for inviting home with great bones, I’d buy this Homeside home. Here’s why: Set on a quiet dead-end street that’s ideal for families, this solidly built 1.5 storey has the charm and updates that matter. With 3 bedrooms, 1 bath, and a freshly painted interior, it’s move-in ready. The eat-in kitchen walks out to a backyard just waiting to become your own comfortable oasis. There’s street parking out front, and the full unfinished basement offers storage now or space to grow into later. Walk to Fairfield Park and the Centre on Barton, where all your shopping needs are covered in one spot. MAJOR UPDATES INCLUDE: Primary BR Broadloom (May 2025), Interior painted (May 2025), Furnace & A/C (2024), Shingles (2019–20), HWT (2020), Upgraded water line (2018), and most windows replaced. 360 degree views for all rooms. A must see! (id:59911)
RE/MAX Icon Realty
3225 Bruzan Crescent
Mississauga, Ontario
Detached House. California Shutters. Fully Fenced Backyard With Deck To Enjoy. Great Location, Walk To Go, Schools, Shopping. Close To 400 Series Of Highways. TENANT IN THE BASEMENT Fridge, Gas Stove, Dishwasher, Washer And Dryer (Shared) 2/3 of all the utilities. (id:59911)
Cityscape Real Estate Ltd.
1249 Sweetfern Crescent
Milton, Ontario
5 Elite Picks! Here Are 5 Reasons To Make This Home Your Own: 1. Beautiful, Fully-Fenced Backyard Boasting Patio Area, Cedar Trees, Hydrangea Plants & More - and Overlooks the Rare Wild Ravine with Sixteen Mile Creek - Offering Breathtaking, Unspoiled Views Through the Changing Seasons! 2. Great Space in This Impressive Home with Over 3,800 Sq.Ft. of Living Space, Including Finished Basement with Fabulous Potential for Separate Entrance (See Attached Floor Plan Option)! 3. 10' Ceilings on Main Level, with Stunning & Spacious Open Concept Kitchen Boasting Modern Maple Cabinetry, Large Centre Island/Breakfast Bar, Granite Countertops, Classy Tile Backsplash, Stainless Steel Appliances & Breakfast Area with W/O to Patio & Backyard, Plus Formal D/R and Bright & Beautiful Great Room with Gas F/P & Large Windows Overlooking the Backyard & Ravine! 4. Spacious 2nd Level with 9' Ceilings Features 4 Bedrooms, 3 Full Baths, Laundry Room & Bonus Den/Office (or Potential 5th Bedroom), with Primary Bedroom Suite Boasting W/I Closet & Luxurious 5pc Ensuite with Double Vanity, Freestanding Soaker Tub & Large Separate, Glass-Enclosed Shower. 5. Finished Basement Featuring Open Concept Rec Room with Gas Fireplace & Oversized Windows Allowing Ample Natural Light - Plus Great Storage Options! All This & More! 2pc Powder Room Completes the Main Level. Maple Hdwd Flooring Thru Main & 2nd Levels. 2nd & 3rd Bedrooms Share 5pc Semi-Ensuite with Double Vanity. LED Pot Lights Thru Main Level, PBR, Den & Lower Level. Surrounded by Nature, This Home Offers the Perfect Blend of Refined Comfort & Serene Beauty! Conveniently Located in Milton's Thriving Cobban Community Just Minutes from Milton Community Splash Pad, Sports Park & Community Fields, Schools, Shopping & Restaurants, Hospital, Golf Clubs, Conservation Areas & Many More Amenities! (id:59911)
Real One Realty Inc.
52 Village Court
Brampton, Ontario
Welcome to this beautifully maintained 3-bedroom condo townhouse in the highly desirable Peel Village neighborhood, a rare find and an incredible opportunity for first-time buyers, investors, or growing families!Featuring a spacious, open-concept main floor with modern vinyl flooring, a bright kitchen with a window and appliances, and a sun-filled living/dining area with a walkout to a fully fenced, private backyard ideal for entertaining or relaxing. The upper level offers generously sized bedrooms, each with large closets and plenty of natural light.Enjoy the convenience of 2-car parking, a lovely staircase, and a functional layout that checks all the boxes. Pride of ownership shows regular maintenance has been done and the home is truly move-in ready.Located just minutes from Highway 410/Steeles,public transit, top-rated schools, parks, shopping, and more! The major intersections near Kennedy Road South & Steeles Avenue East The low maintenance fee includes weekly lawn care, snow removal, garbage collection, and upkeep of common areas, providing a carefree lifestyle in a well-managed complex.This is the one you've been waiting for act fast, this gem won't last! (id:59911)
RE/MAX Millennium Real Estate
350 Finoro Crescent
Elmira, Ontario
Stylish Bunga-Loft Designed for Comfort and Entertaining! Welcome to this unique semi-detached bunga-loft that perfectly blends charm and functionality. Upstairs, you'll find a cozy sitting room, a spacious primary bedroom, as well as a 4-piece bathroom—your own private retreat. The main floor features a second bedroom, another full 4-piece bathroom, and an open-concept living space that includes a modern kitchen with a large island, a bright living room, and a dining area ideal for gatherings. Step outside to your low-maintenance backyard oasis, thoughtfully designed with entertainment in mind. Enjoy the new deck and shed, along with the included swim spa/hot tub—perfect for year-round relaxation. A single-car garage adds convenience and storage. This home is a rare gem combining style, comfort, and functionality. Don’t miss out! (id:59911)
RE/MAX Solid Gold Realty (Ii) Ltd.
135 Fifth Street
Toronto, Ontario
Welcome to 135 Fifth St, a versatile semi-detached property that combines comfortable family living with incredible investment potential. Nestled in the sought-after waterfront community of New Toronto, this property's unique layout makes it an ideal choice for investors seeking dual income streams or multi-generational living. Main House Bright and inviting, the 3-bedroom main home boasts a sun-filled, open-concept living and dining area with large windows that flood the space with natural light. Two of the three bedrooms feature walk-out terraces, Income Property/Studio Suite The self-contained studio suite, with a separate entrance, is a turnkey income-generating asset. Featuring a combined living and sleeping area, a functional kitchen, and a full bathroom, the unit is currently rented month-to-month to a reliable long-term tenant. This suite provides consistent cash flow with minimal management, perfect for offsetting your mortgage or boosting your investment return. Additional Benefits - 4 laneway parking spaces, a rare and valuable feature in the area. - Steps from waterfront trails, parks, and vibrant Lakeshore amenities. - Conveniently located close to transit and major highways, providing easy access to downtown Toronto. Whether you're looking for steady cash flow or a property with long-term appreciation in a thriving community, this home delivers the perfect blend of comfortable living for tenants and a hassle-free investment for owners. Don't miss out on this opportunity. (id:59911)
Forest Hill Real Estate Inc.
1616 Islington Avenue
Toronto, Ontario
Exceptional, Princess and Manor bungalow! This is a great opportunity to live in one of the Etobicoke's Finest, and most sought after neighbourhoods! Large bungalow with separate entrance to basement and double car garage. Spectacularly Private with Gorgeous Natural Lighting That Drenches the Whole Home!!!!!Hardwood flooring throughout All New Windows, New front door, Custom Sliding Rear Door from kitchen. Newer high-efficiency gas furnace. Exceptional ceiling height. Custom gas fireplace and Real wood burning fireplace in basement. Upgraded recessed, lighting. Flagstone walkways. Gorgeous Private Backyard Double Car Wide Driveway on a 80 x 135 lot! Upgraded baseboards and trim very solid home! Amazing 45 Year Steel Roof!!!!! All existing appliances included! (id:59911)
RE/MAX Hallmark Realty Ltd.
5380 Floral Hill Crescent
Mississauga, Ontario
Welcome to 5380 Floral Hill Crescent - a bright, beautiful & meticulously maintained family home nestled in the heart of East Credit, one of Mississauga's most sought-after communities. Perfectly situated on a quiet and desirable street, this exceptional property offers more space and privacy with its larger-than-average lot, allowing for extra parking convenience. Step inside & immediately feel at home in this carpet-free, move-in ready showpiece. Featuring elegant hardwood flooring throughout the main & upper levels, and cork flooring in the professionally finished basement, this home blends timeless style with modern comfort. The open-concept living and dining areas are perfect for entertaining, while the cozy gas fireplace in the family room creates the ideal setting for relaxing evenings. Upstairs, the luxurious primary bedroom offers a spacious sitting area - a perfect retreat - along with ample closet space and abundant natural light. The finished basement adds thousands of dollars in upgrades & provides a versatile space ideal for a media room, home office, gym or play area. Enjoy a bright & airy layout throughout, complemented by large windows and a low-maintenance yard that's perfect for summer gatherings. The extra double garage adds practicality and storage options rearly found in the area. Located within walking distance to charming Streetsville Village, top-rated schools, scenic parks, trails, a community centre and convenient shopping. You're also minutes from major highways (403, 401), Heartland Town Centre, Erin Mills Town Centre, Square One & GO Transit - making commuting and day-to-day life incredibly convenient. Don't miss this rare opportunity to own a true gem in one of Mississauga's most desiraboe neighbourhoods. This home shows pride of ownership and must be seen to be fully appreciated! (id:59911)
New Era Real Estate
108 Garment Street Unit# 901
Kitchener, Ontario
Welcome to 108 Garment Street, Unit #901 – a beautifully designed 1-bedroom condo for lease in one of Downtown Kitchener’s most desirable buildings. Located in the upscale Art Deco-inspired Garment Street Condos, this unit offers the perfect mix of style, functionality, and urban convenience. Perched on the 9th floor, this suite features an open-concept layout with expansive windows that bring in natural light and showcase sweeping city views. The spacious living area easily accommodates full-sized furniture, making it ideal for both everyday living and entertaining. The kitchen is thoughtfully finished with quartz countertops, a custom backsplash, stainless steel appliances. The bright bedroom offers a peaceful retreat, while the modern 4-piece bathroom is equipped with sleek, contemporary fixtures. In-suite laundry. Step out onto your private balcony and enjoy elevated views of the city. One underground parking space is included, with the option to rent an additional spot if needed. Residents have access to top-tier amenities including a terrace-level outdoor pool, fitness centre, yoga room, co-working space, and modern social lounges. You're just steps to Victoria Park, the LRT, Google HQ, and the city’s best dining, cafés, and shops. Whether you're a professional looking for a turnkey downtown lifestyle or simply want to enjoy low-maintenance, high-comfort living, this unit delivers exceptional value in a prime location. Book your private showing today. (id:59911)
RE/MAX Real Estate Centre Inc.
1 Victoria Street S Unit# 1512
Kitchener, Ontario
PRISTINE AND AVAILABLE FOR IMMEDIATE OCCUPANCY ! Here is your opportunity for Urban living in the heart of Kitchener's Innovation District in the building known as 1 Victoria. This awesome freshly painted, carpet-free, open-concept, 2-bedroom corner unit condo boasts spacious living, large east-facing windows allowing for spectacular city views and an abundance of natural light. The space features a full 5-piece bathroom with side-by-side sinks, and in-suite laundry discreetly tucked away in a dedicated laundry room. The open living and kitchen areas offer ample space and are equipped with granite countertops, a double undermount sink, a breakfast bar, and modern black stainless steel appliances, including a fridge, stove, microwave, and dishwasher. From the living room there is access to the large balcony for morning coffees or to relax and unwind in the afternoon on your outdoor patio set. The building offers a range of amenities, such as an outdoor terrace overlooking King St S, an entertainment room with a catering kitchen, a fitness facility, and a theater room. Call to book your private viewing today (id:59911)
RE/MAX Twin City Realty Inc.
3129 Parsonage Crescent
Oakville, Ontario
Welcome to 3129 Parsonage Crescent by Fernbrook, a beautifully upgraded 4-bedroom, 5-bathroom executive home in Oakville's sought-after Rural Oakville community. Situated on a quiet, family-friendly crescent, this stunning home offers approx 3300 sq ft of above-grade living space, plus a professionally finished basement with a 5th bedroom, 3-pc bathroom, rec room, and custom bar perfect for entertaining or multigenerational living. The main floor features soaring 10 smooth ceilings, rich hardwood floors & pot lights throughout. A sun-filled open-concept layout offers spacious living and dining areas, plus a cozy family room with fireplace and built-in ceiling speakers. The gourmet kitchen is the heart of the home, boasting quartz countertops, stainless steel appliances, large island with breakfast bar, and generous cabinetry for the modern chef. Upstairs, enjoy 9 ceilings and four spacious bedrooms, each with ensuite or semi-ensuite bathrooms. The luxurious primary suite offers double walk-in closets and a spa-like 5-pc ensuite. Convenience continues with an upper-level laundry room. Professionally Finished Basement from the Builder with Rental Income Potential (Approx $2500), Separate Entrance from Garage. The exterior is just as impressive, with a $100K landscaped backyard oasis featuring interlock stone, lush gardens, and plenty of space to relax or entertain. Double car garage with inside entry plus extended driveway. Located minutes from top-rated schools, parks, shopping, trails, transit, and major highways (403/407/QEW). With over $200K in upgrades, this turnkey home blends luxury, comfort, and convenience a must-see for families and professionals alike! (id:59911)
Royal LePage Realty Plus
1023 Maiden Trail
Minden Hills, Ontario
Enjoy your private retreat on this secluded point on beautiful Bob Lake. This charming 3 bedroom home features open concept living/dining/kitchen area. You will be impressed with the walkout to a large double tiered decking system and great lake views. The large primary bedroom is all ready to relax in, with a huge walk-in closet and 2 pc ensuite. This charming home is perfect for resting and entertaining friends and family. The private point includes 2 well treed acres as well features 2 separate docks at the waterfront being ideal for all your favorite water activities. BONUS BONUS... this property also comes with a share in a nearby boat launch/water access, a rare feature on the lake. Make an appointment today for your private viewing, don't miss out on this fantastic opportunity to own your own piece of heaven just minutes from the beautiful village of Minden. (id:59911)
RE/MAX Professionals North
406 - 1 Valhalla Inn Road
Toronto, Ontario
Welcome to Suite 406 at 1 Valhalla Inn Tower! Bright 2 Bedroom Plus Den, 2 Bathroom Corner Condo with Underground Parking plus Locker for Lease! Over 1100 square Feet and walk-out to a rare 1230 square foot Terrace with BBQ Gas Hook-up! Open-concept Living, Dining Room and Kitchen with Stainless Steel Appliances and Granite Countertops. Rich Hardwood Floors. Spacious Primary Bedroom offers a large Walk-in Closet and a 3-piece Ensuite Bathroom. This wonderful Condo Community provides you with a 24-Hour Concierge, numerous Amenities and a Convenient Location to Shopping, Schools, Parks, Transit, Highway & Downtown! (id:59911)
Royal LePage Terrequity Realty





