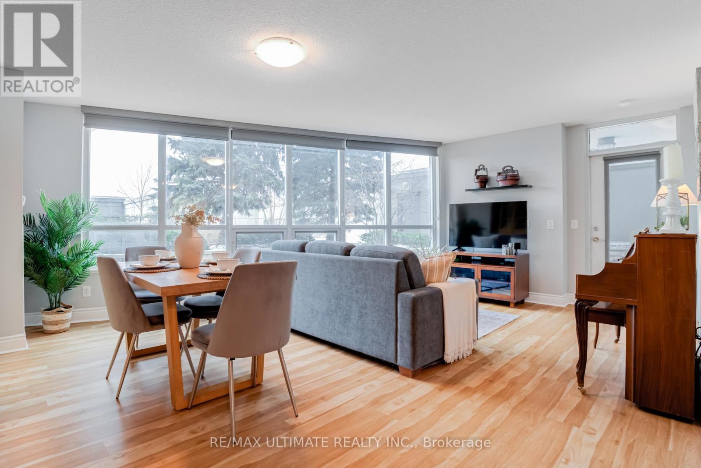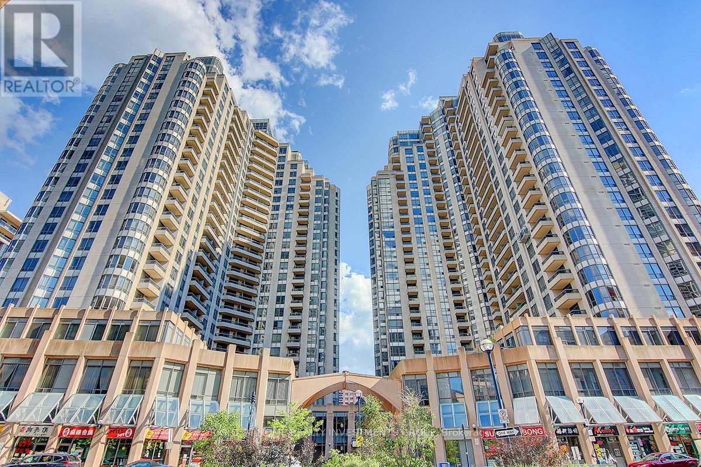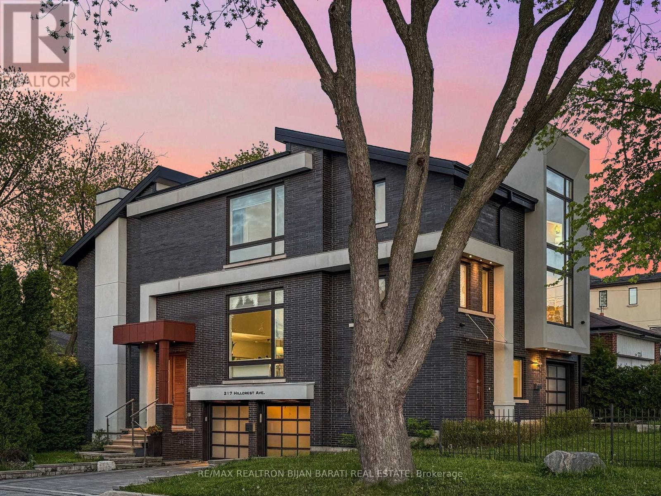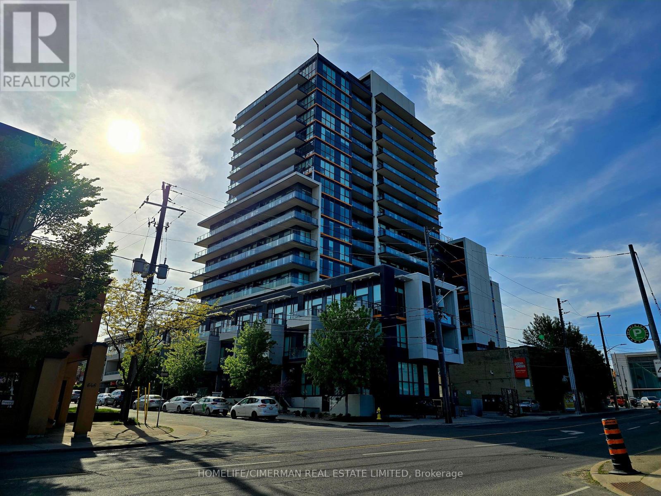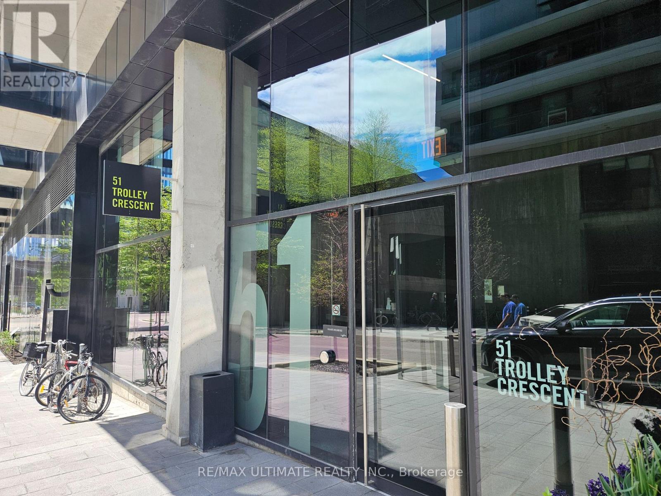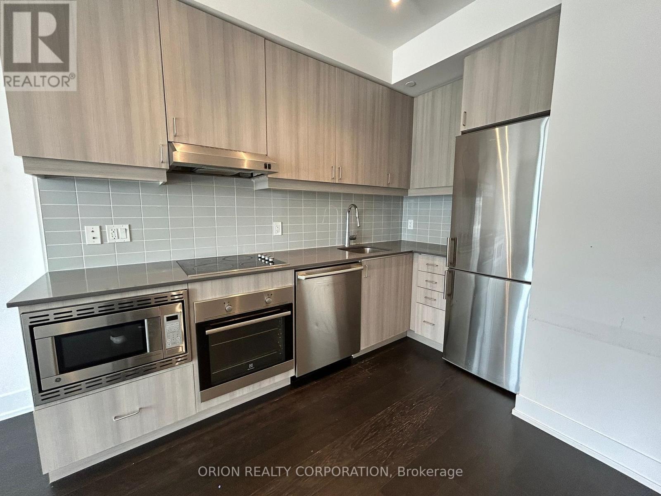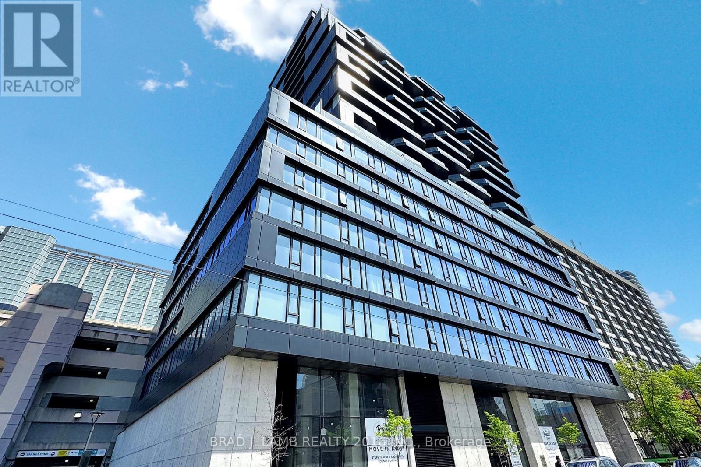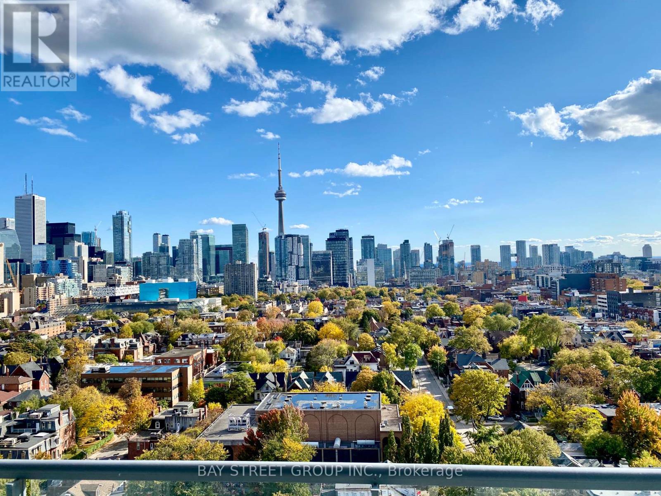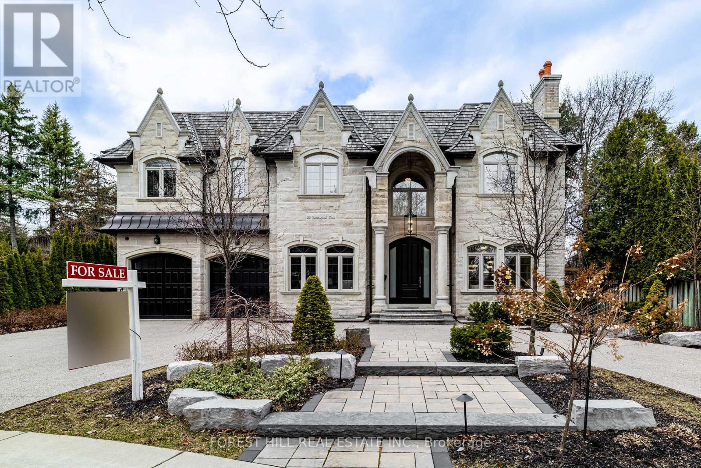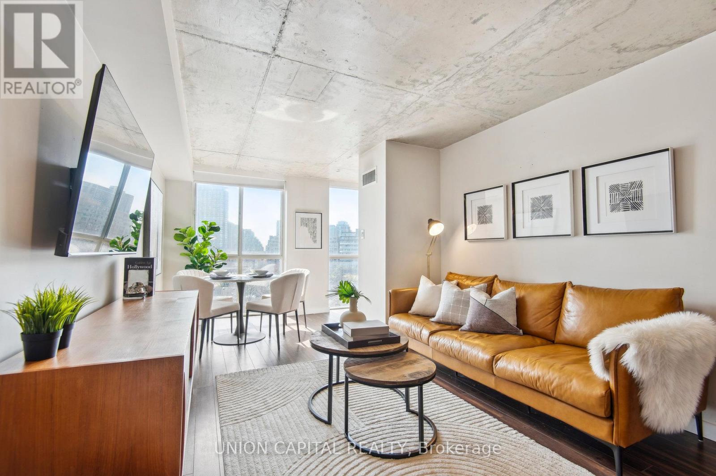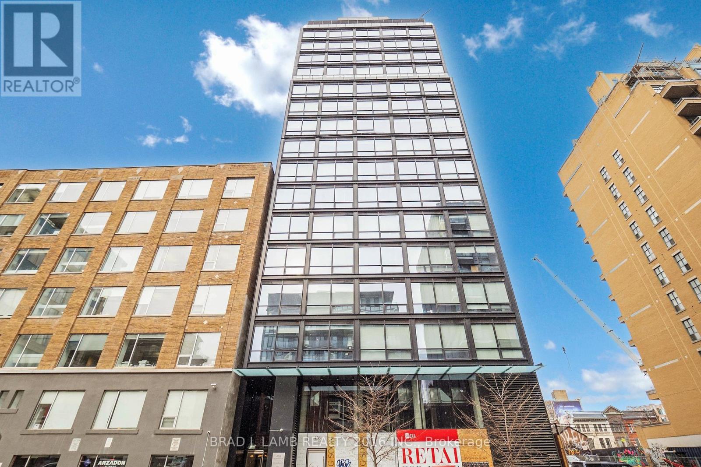10 Townsend Road
Toronto, Ontario
Fully Renovated End-Unit 3-Bedroom Townhouse In The Heart Of North Yorks Sought-After Hillcrest Village, Highly Sought-After Arbor Glen P.S., Highland J.H., And A.Y. Jackson School District. Incredible Layout, Featuring Over 1,300 Sq Ft Above Ground Living Space, A Professionally Finished Walk-Out Basement. Tons Of Upgrades $$$, Including High-End Engineered Hardwood Floors, New Hardwood Stairs, Custom Kitchen With Quartz Countertops And Backsplash, Modern LED Pot Lights, And Newly Designed Bathrooms. Enjoy A Functional Layout And Plenty Of Natural Sunlight From Both The East And West, Filling The Home With Warmth Throughout The Day. Spacious, Sun-Filled Principal Rooms, An Oversized Garage, And A Bright Lower Level Add To The Appeal. With TTC & Markham Transit At Your Doorstep, And Minutes To Hwy 404/401/407, Shops, Restaurants, And Parks. Lots Of Visitor Parking, Parks & All Other Amenities. Newer Furnace (2021) And AC (2019). Buy With Confidence! (id:59911)
RE/MAX Atrium Home Realty
319 - 25 Greenview Avenue
Toronto, Ontario
**Luxury Living At Yonge & Finch; A Tridel-Built Gem** Discover Unparalleled Urban Living In This Expansive 2+1 Bedroom, 2 Bathroom Corner Unit Condo, Perfectly Situated At The Iconic Yonge And Finch Intersection. This Residence Offers Unmatched Accessibility For Seamless Commuting In And Out Of The City, Just Steps From TTC's Finch Station And Surrounded By Wonderful Outdoor Spaces And Community Amenities Such As Hendon Park, Community Centres, A Library, Shopping And Restaurants, You Don't Want To Miss This! Upon Entering The Unit, You're Greeted And Captivated By Large Windows That Frame Stunning Views Of The Beautiful EXCLUSIVE Terrace, Allowing Natural Light To Fill The Open-Concept Living Space. The Living And Dining Area Seamlessly Flow Together, Creating The Perfect Setting For Entertaining Family And Friends. The Kitchen Boasts Stainless Steel Appliances, Granite Countertops, And A Large Peninsula. The Primary Bedroom Is A Retreat Of Its Own, Featuring A Walk-In Closet And A 4-Piece Ensuite Bathroom. A Versatile Den Adds Flexibility To The Space, Perfect For Use As A Home Office, Playroom Or Third Bedroom. What Truly Sets This Unit Apart Is Its Rarely Offered Direct Access To The Stunning Terrace, EXCLUSIVE To Units On This Floor. Step Into A Lush Oasis With Greenery, Walking Paths, And Designated BBQ Areas, Ideal For Families, Or Those Just Looking For A Backyard-Feel, Something Rarely Found In Condo Urban Living. This Prestigious Tridel-Built Condo Also Features A Beautifully Designed Lobby With 24-Hour Concierge And Security Services. Residents Enjoy Access To First-Class Amenities, Including An Indoor Pool, Gym, Sauna, Recreational Room, Party Room, Billiard Room And Guest Suites. Whether You're Looking To Raise A Family Or Simply Need A Larger Space With All The Conveniences At Your Fingertips, This Condo Is A Rare Find In One Of Toronto's Most Desirable Neighborhoods. Don't Miss Your Chance To Call This Exceptional Property Home! (id:59911)
RE/MAX Ultimate Realty Inc.
2515 - 15 Northtown Way
Toronto, Ontario
Stunning 1+Den Condo with 2 Full Baths | High Floor | Tridel-BuiltBright and spacious 1+1 bedroom unit in a luxury Tridel-built building! This well-designed suite features laminate flooring throughout, a modern open-concept layout, and two bathrooms. The den is perfect for a home office or guest space. Enjoy a private balcony with breathtaking views, en-suite laundry, and the convenience of 1 parking space and locker included.Exceptional Building Amenities: Indoor Swimming Pool Bowling Alley & Golf Simulator Billiards & Tennis Court Rooftop Garden with BBQ Area Fitness Centre 24-Hour ConciergePrime Location Steps to subway and underground access, minutes to shopping, dining, and all urban conveniences.Ideal for first-time buyers, investors, or professionals seeking a vibrant, connected lifestyle. (id:59911)
Right At Home Realty Investments Group
217 Hillcrest Avenue
Toronto, Ontario
This Exceptional Property with Three Distinct & Fully Independent Units (with their Own Entrance) and A Unique Beautiful Architectural Contemporary Design (Exterior & Interior) In Heart of Coveted Willowdale East and Super Convenient Location, Offers: 3 Car Garages On 2 Driveways, Extensive Use of Hardwood/Porcelain Floor, Square Led Potlights, Tall Windows & Doors, High Ceilings, High-End Millwork Throughout! ** The Main Elegant House Features: An Elevator (with 2 Stops), 4 Spacious Bedrooms, 5 Modern Washrooms, Chef Inspired Kitchen & Open Concept Family Rm W/O to Large Composite Deck and Private Lovely Backyard which Designed for Relaxation and Outdoor Entertaining. Combined Living & Dining Rm Connected Internally to A Large Professional Home Office With B/I Desks & Shelves, and Own Separate Entrance. ** The Property also Includes Two Separate Units, Each with Its Own Private Entrance >> The First Is an In-Law Suite in the Basement: One Bedroom + Den, Features a Full Kitchen, Living area, Laundry and Bathroom, Ideal for Long-Term Tenants or Guests > The Second Is a Cozy Bachelor Apartment, Complete with a Kitchen, Bathroom, and Its Own Separate Entrance, Offers Privacy and Comfort for a Tenant or Independent Living. *** With the Ability to Live in the Main House While Generating Rental Income from Both the Basement Apartment and Bachelor Unit, This Property Is an Outstanding Opportunity to Offset Mortgage Costs. Whether Your Seeking a Multi-Generational Living Space, a Home with Professional Office Capabilities, or an Income-Generating Property *** This Home Offers Endless Possibilities *** Best Schools: Hollywood P.S, Bayview M.S, Earl Haig S.S! (id:59911)
RE/MAX Realtron Bijan Barati Real Estate
1306 - 1603 Eglinton Avenue W
Toronto, Ontario
Attention To All Buyers - First Time, Upsizing, Downsizing Or Investors! This Is A Window Of Opportunity For You To Seize To Own. Bright, Spacious and Sunny 2 Bedrooms With 2 Bathrooms featuring a Beautiful and Unobstructed West facing View, Just Under 800 Sq Ft. with Locker Included. 9-Foot Ceilings And A Full-Size Kitchen. Across From Oakwood Subway Station & Mins To Eglinton West Station. Rare Gem In The Heart Of Midtown! Fantastic Split Bedroom Layout. Primary Bedroom Features Custom Closet, 3 Piece Ensuite And Walk-Out To Balcony. Kitchen With S/S Appliances & Granite Counters! 5 Min. Walk To Forest Hill, Cafes, Restaurants And Parks. Easy Access to 401. Unbeatable Location & Unbeatable Price. 5 Star Building Amenities Including An Impressive Outdoor Rooftop Terrace With Bbq, Pet Bath Room, Gym, Party/Meeting Room And 24/7 Concierge! Well Managed Building. Contemporary Condo Perfect For The Toronto Home Buyer Seeking Tons Of Space, Luxury And Convenience. A MUST SEE ! (id:59911)
Homelife/cimerman Real Estate Limited
1508 - 51 Trolley Crescent
Toronto, Ontario
Bright and spacious 1 bed plus study at River City Condos. 15th floor south facing with Panoramic views from your balcony and bedroom. This condo has all the right features with Hardwood flooring throughout, 9 foot ceilings, floor-to-ceiling windows with motorized blinds, and a walk-out to your own balcony with great views of the lake and downtown Toronto. Enjoy walks around the neighbourhood with everything you need just steps from your front door. Nearby Distillery district, Lower Don river trails, Corktown common park, easy transit and DVP access. (id:59911)
RE/MAX Ultimate Realty Inc.
707 - 7 Kenaston Garden
Toronto, Ontario
Discover the spacious living area of this 1-bedroom plus den unit at Lotus Condominiums. Featuring 9-foot ceilings and abundant natural light, this suite offers a private terrace for relaxation. Enjoy the modern finishes in the open-concept layout, nestled in a sought-after neighborhood. Take advantage of the convenience of walking distance to Yonge Street, Bayview Subway Station, Bayview Village Shops, grocery stores, restaurants, and more! Additionally, this unit includes one-parking space for added convenience. (id:59911)
Orion Realty Corporation
1302 - 195 Mccaul Street
Toronto, Ontario
Welcome to The Bread Company! Never lived-in, brand new 854SF Two Bedroom plan, this suite is perfect! Stylish and modern finishes throughout this suite will not disappoint! 9 ceilings, floor-to-ceiling windows, exposed concrete feature walls and ceiling, gas cooking, stainless steel appliances and much more! The location cannot be beat! Steps to the University of Toronto, OCAD, the Dundas streetcar and St. Patrick subway station are right outside your front door! Steps to Baldwin Village, Art Gallery of Ontario, restaurants, bars, and shopping are all just steps away. Enjoy the phenomenal amenities sky lounge, concierge, fitness studio, large outdoor sky park with BBQ, dining and lounge areas. Move in today! (id:59911)
Brad J. Lamb Realty 2016 Inc.
1602 - 181 Huron Street
Toronto, Ontario
BRAND NEW, Ready to Move In! Includes ALL FURNITURES. South Unobstructed CN Towner View 1+1 or can be used as 2B. Located In The Heart Of Downtown Toronto, Right Across from U of T Bookstore. Den Can Be Used As A Second Bedroom Or Office. Perfect Layout, 9' Smooth Ceiling, Modern Open Kitchen, High Floor Great Balcony With Beautiful South Facing View Of The CN Tower And Toronto Skyline. Step onto the Balcony with Accent walls and Composite Tiles to soak in the sunshine! Steps To St. George Campus And U Of T Bookstore. Toronto Public Library. Minutes To Subways, Chinatown, Super Markets, Restaurants Many More Amenities! (id:59911)
Bay Street Group Inc.
29 Junewood Crescent
Toronto, Ontario
Architecturally spectacular and luxuriously appointed, this custom-built residence is nestled on a coveted, private crescent in the prestigious St. Andrew neighborhood. Set on a rare pie-shaped lot widening to 89.92 at the rear, it offers approximately 9,000 sq. ft. of refined living space, including the lower level, where no detail has been overlooked and no expense spared. A dramatic foyer with soaring cathedral ceilings and heated marble floors sets the tone for the elegance within. The main floor features a sophisticated library with custom built-ins, expansive living and dining areas with coffered ceilings, designer lighting, and built-in speakers. The chefs kitchen is outfitted with top-of-the-line Miele appliances, commercial-grade cabinetry, and a spacious breakfast area, flowing seamlessly into a grand family room with a striking fireplace and abundant natural light. The primary suite is a private retreat, complete with a lavish heated ensuite, his-and-hers walk-in closets, a mini bar, fireplace, and a serene balcony. Each additional bedroom is generously sized with high ceilings and its own ensuite. The lower level is designed for ultimate comfort and entertainment, offering a show-stopping wet bar with heated marble floors, a home gym with sauna and shower, a soundproof theatre with a 125 Epson screen, and a spacious recreation area. Outdoors, a fully landscaped oasis awaits with a saltwater pool, hot tub, golf putting green, cabana, and stone terraceideal for entertaining or relaxing with family. A heated 3-car tandem garage and circular driveway complete this extraordinary home, delivering a truly unparalleled living experience. (id:59911)
Forest Hill Real Estate Inc.
Slavens & Associates Real Estate Inc.
609 - 801 King Street W
Toronto, Ontario
Stunning 1+1 Bedroom Condo in the Heart of King West Village. This beautifully designed 1+1 bedroom condo features South-West facing floor-to-ceiling windows, flooding the space with natural light and offering breathtaking views of the city. Its the perfect space for working from home while enjoying the vibrant energy of downtown. Located in the coveted King West Village, you're just steps away from the trendy shops, restaurants, and parks of Queen West. Enjoy nearby green spaces like Trinity Bellwoods, and Stanley Park(designated off leash area), easy access to public transit right outside your door. Outstanding Amenities:24-Hour Concierge Service Rooftop Terrace with Hot Tub, BBQs, and Running Track Fully Equipped Exercise Room, Sauna, Party/Meeting Room, and Tennis Courts. Bonus: Condo fees include building insurance, air conditioning, hydro, water, and heating all-inclusive for your convenience. (id:59911)
Union Capital Realty
1702 - 458 Richmond Street W
Toronto, Ontario
Live At The Woodsworth! Perfect Three Bedroom Penthouse 1587 Sq. Ft. Floorplan With Soaring 10 Ft High Ceiling, Gas Cooking Inside, Quartz Countertops, And Ultra Modern Finishes. Ultra Chic Building With Gym & Party/Meeting Room. Walking Distance To Queen St. Shops, Restaurants, Financial District & Entertainment District. **EXTRAS** Stainless Steel (Gas Cooktop, Fridge, Built-In Oven, Built-In Microwave), Stacked Washer And Dryer. Actual finishes and furnishings in unit may differ from those shown in photos. (id:59911)
Brad J. Lamb Realty 2016 Inc.

