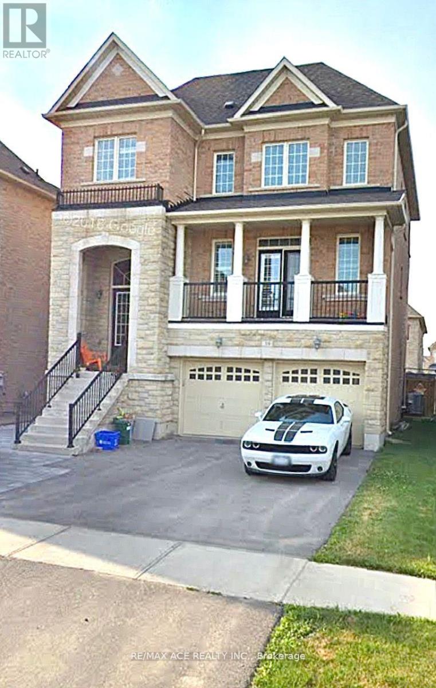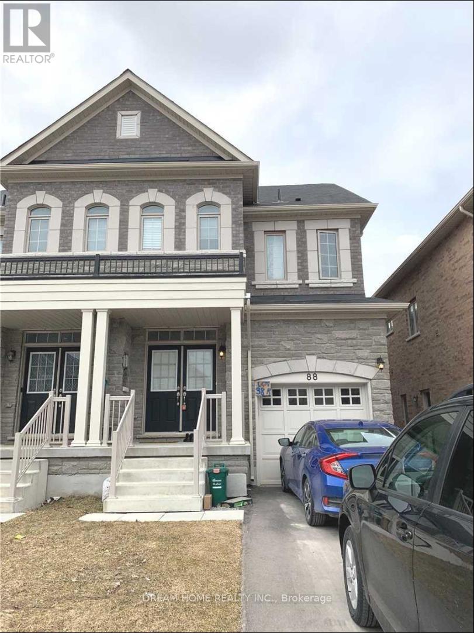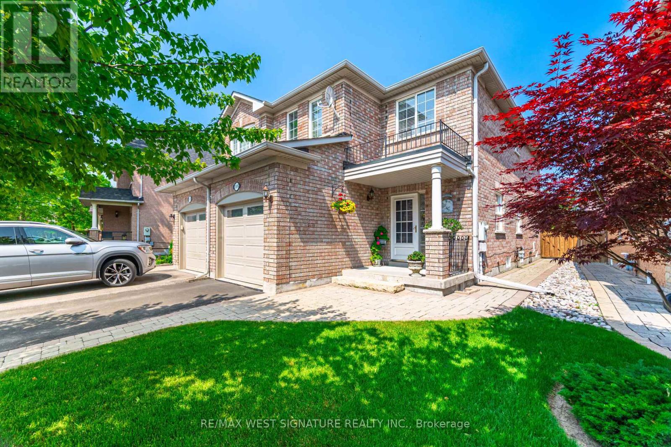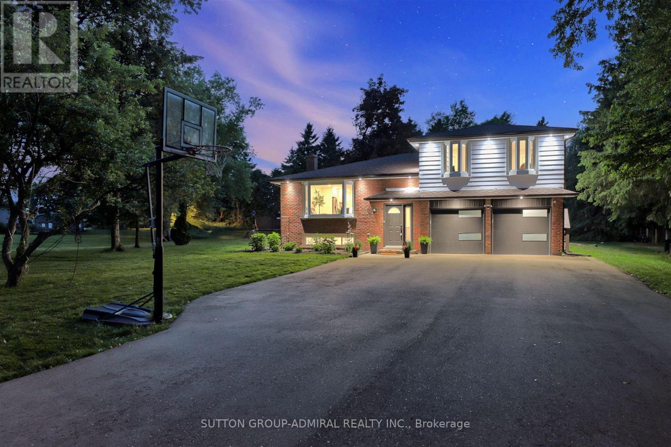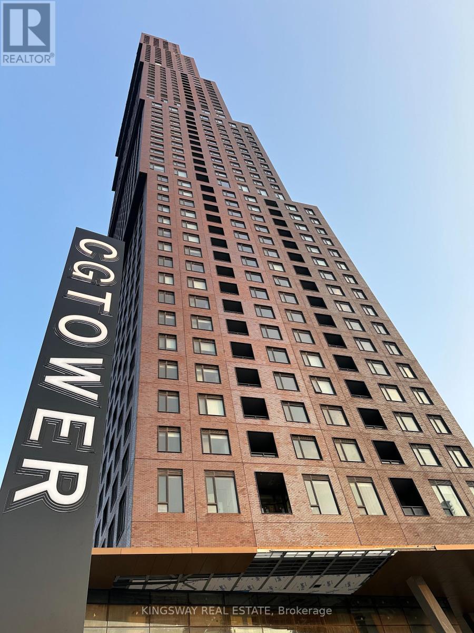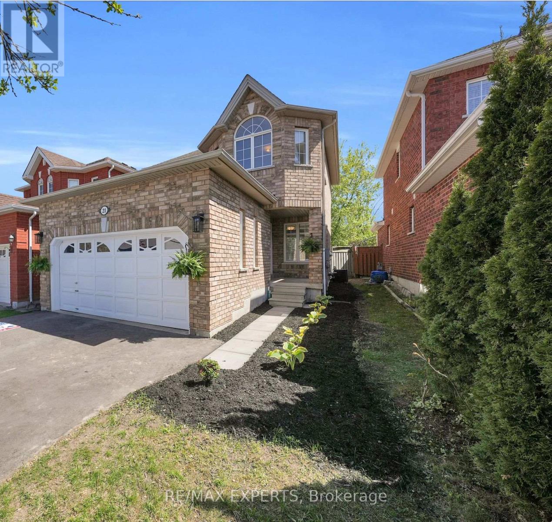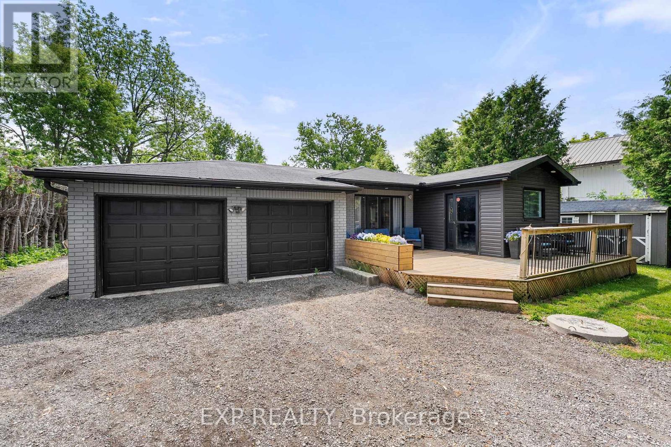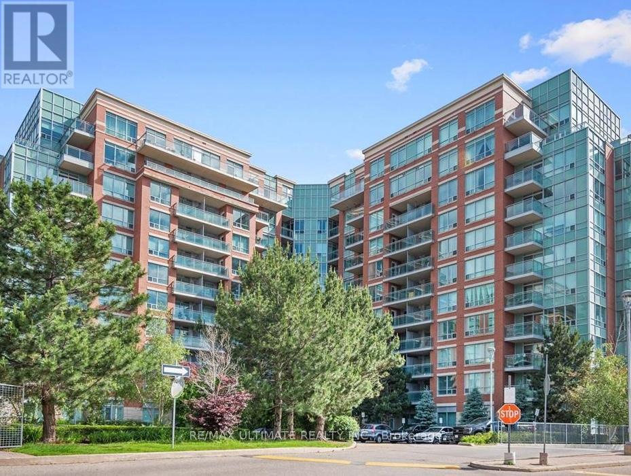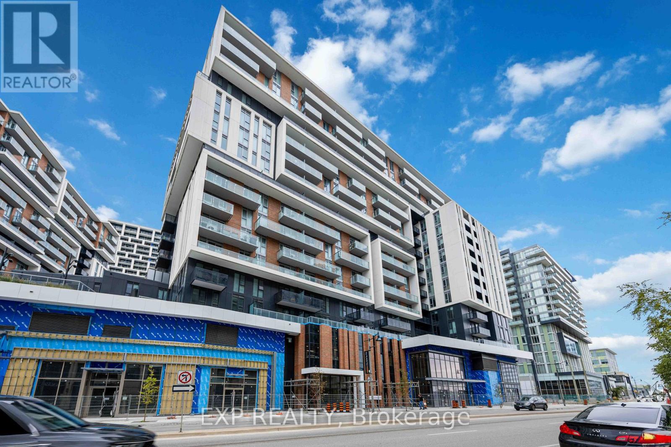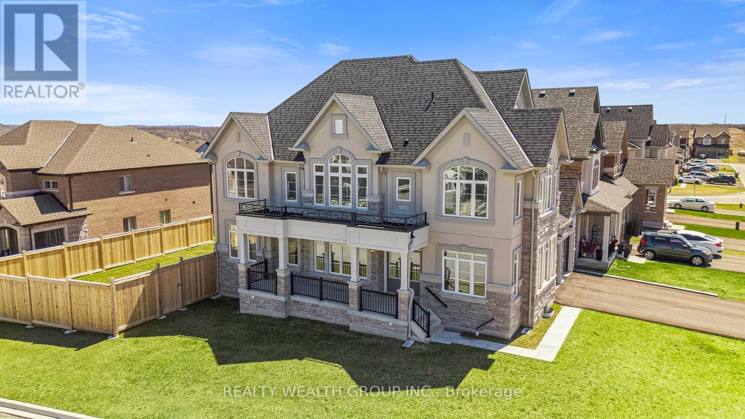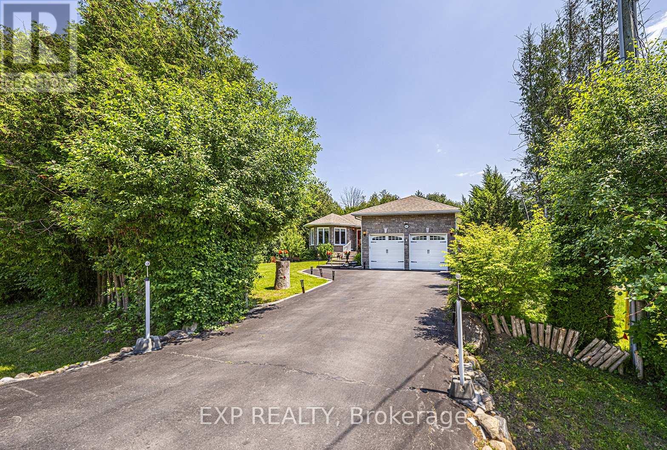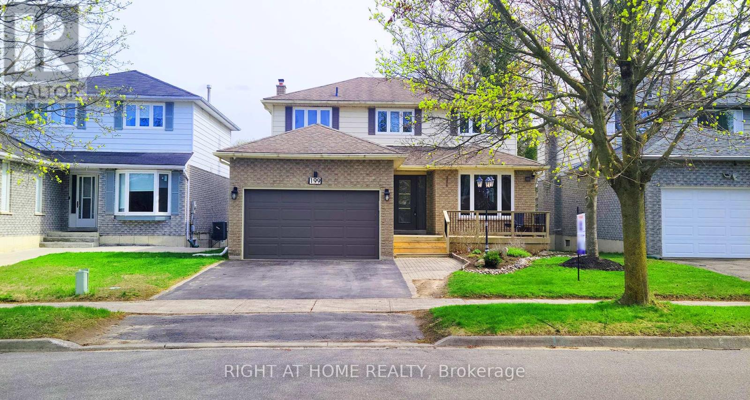Bsmt - 39 Gorman Avenue
Vaughan, Ontario
A Beautiful Renovated Basement Apartment In A High Demand Area Of Vaughan. Very Spacious Open Concept With Modern Kitchen Stainless Steel Appliances. Rich Laminate Flooring, Windows And Lots Of Natural Light + Pot Lights. Ensuite Laundry And 2 Parking Space Available (1 Inside Garage And 1 On Driveway) Must Provide A Proof Of Vaccination. No Pets And No Smoking. UTILITIES INCLUDED. (id:59911)
RE/MAX Ace Realty Inc.
88 Mohandas Drive
Markham, Ontario
Semi-Detached Home Located In Markham And Steels Ave. Beautiful Development Next To The Golf Club. Bright & Spacious Modern Open Concept Layout. Elegant Double Door Entrance, 9' Ceiling Main Floor, Hardwood Floor Throughout, Granite Kitchen Counter-Top, Large Breakfast Area, Oak Staircase. Mins To Costco, Home Depot, Canadian Tire, Supermarket, Hwy 407, Schools, Restaurants, And Parks. (id:59911)
Dream Home Realty Inc.
105 Echo Ridge
Vaughan, Ontario
Beautifully maintained 3 bedroom , 3 bathroom home in sought after community of Sonoma heights! Gracious entry foyer with door to garage, Superb Open concept layout and very spacious. Approx 1700 sqft! Formal dining room, cozy living room with gas fireplace, eat in kitchen, centre island, walkout to interlocking brick patio and luscious gardens! Large principal bedroom with walk in closet and 4pc ensuite! Quiet street, walking distance to shops + amenities. Priced to sell - will not last! (id:59911)
RE/MAX West Signature Realty Inc.
6530 Lloydtown Aurora Road
King, Ontario
Beautifully renovated home located in the Historic Homlet of Lloydtown in Schomberg, near Main Street's shops and restaurants. Set on a nearly one-acre treed lot with a long driveway with ample parking spots. A rare opportunity to live in a charming and vibrant community. Inside, the home has undergone a comprehensive, interior-designer led remodel with elegant and modern finishes. The custom kitchen features shaker panel cabinetry with soft-close hardware, a 10 ft. island with lots of storage, quartz countertops and backsplash and an upgraded sink and faucet, under-lighting and a walk-out to backyard. All 3 bathrooms have been remodeled with luxurious finishes including glass enclosures, rainfall showers, quartz counters and modern fixtures. The open concept living room is perfect for entertaining and the spacious family room with gas fireplace is ideal for gatherings or a cozy retreat. The basement is finished with a large open concept recreational room with bar and a large laundry room and added closet space. The property is surrounded by mature trees that provide privacy while still allowing plenty of open space to enjoy the front and back landscaped grounds. This home offers the charm of country living while still having access to major highways and amenities. (id:59911)
Sutton Group-Admiral Realty Inc.
2401 - 2920 Highway 7 Road
Vaughan, Ontario
*** Rogers Internet Included! *** Live in the heart of Vaughan's most Vibrant Urban Community in this Luxurious 2-bedroom, 2-bathroom & 1 Parking suite at CG Tower, the tallest and final addition to the renowned Expo City development. Enjoy the Natural - All Day Light the Unobstructed West Facing Views have to offer. This Spacious unit Features Floor-to-Ceiling Windows, Modern L-Shaped Kitchen with Granite Counters and Stainless Steel Appliances. Enjoy Two Full Bathrooms including a 3-Piece Ensuite in the Primary Bedroom and a Sleek 4-Piece Bath for guests or shared use. Unbeatable location with just steps to the Vaughan Metropolitan Centre (VMC) Subway Station, close to York University, Vaughan Mills, Parks, Restaurants, and Major Highways (400/407/427). Building amenities located on the 4th, 20th and 32nd floors include a Swimming Pool, Fitness Centre, Party Room, Terrace, BBQ Area, Concierge, and more! Ideal for Professionals, Couples, or Small Families seeking Luxury, Convenience, and Connection. (id:59911)
Kingsway Real Estate
21 Preston Avenue
New Tecumseth, Ontario
Welcome to this beautifully updated 3-bedroom, 3-bathroom all-brick home nestled in a sought-after, family-friendly neighbourhood in Alliston. Boasting fantastic curb appeal with a freshly landscaped front yard and newly repaved driveway (2024), this home offers both comfort and style.Step inside to a bright and airy open-concept living area filled with natural light, perfect for both relaxing and entertaining. The adjoining dining area features a walkout to the backyard, making it easy to enjoy outdoor living. The backyard is perfect for entertaining guests, family barbecues, or simply relaxing in your own private outdoor space.Upstairs, youll find three generously sized bedrooms, including a spacious primary suite complete with a walk-in closet and abundant natural light. The entire home has been freshly painted, including the garage door, and features brand new laminate flooring and carpeting throughout for a modern, cohesive look.This move-in-ready home combines style, functionality, and location a perfect fit for growing families or those looking to settle into a vibrant community. (id:59911)
RE/MAX Experts
24115 Thorah Park Boulevard
Brock, Ontario
Look No Further For Your Home Near The Lake! This Beautifully Updated, 4-Level Backsplit Is Tucked Away In A Quiet, Family-Friendly Neighbourhood Just Steps From Lake Simcoe. Sitting On A Generous 75x192 Ft Lot, This 4+1 Bedroom, 2-Bathroom Home Has Been Thoughtfully Renovated With Nearly All Updates Completed In The Past Year. Step Inside To An Open-Concept Main Level Filled With Natural Light. The Custom Kitchen Is A True Centrepiece, Featuring A Rich Cherry Wood Countertop Island, Stainless Steel Appliances, A Dedicated Coffee Station, And Handcrafted Light Fixtures That Add Warmth And Character. A Walk-Out Leads To The Hard-Lined Gas BBQ Area, Making Indoor-Outdoor Living And Entertaining A Breeze. The Lower Level Is Your Personal Retreat, Offering A Spacious Primary Suite With Walk-In Closet And Spa-Inspired Ensuite. Upstairs, Youll Find Three Generously-Sized Bedrooms, One With Ensuite Access - Perfect For A Growing Family, Guests, Or Flexible Use As A Home Office Or Gym. The Partially-Finished Basement Adds Even More Living Space, With A Large Rec Room, An Additional Bedroom, Full Laundry Area, And Plenty Of Storage. An Oversized 2-Car Garage And Double Driveway Provide Parking For Up To 10 Vehicles. The Backyard Has Been Recently Graded And Is Ready For Sod - Just In Time For Summer. Enjoy A Large Back Deck, Carpet-Free Floors Throughout, And Modern Finishes That Make This Home Completely Move-In Ready. Best Of All, Just Steps To Lake Simcoe, Offering The Rare Opportunity To Enjoy Waterfront Perks Without The Premium! (id:59911)
Exp Realty
512 - 48 Suncrest Boulevard
Markham, Ontario
Welcome To Thornhill Towers. A Premier Condo In The Heart Of Markhams Most Desirable Neighborhood! Spacious One-Bedroom With The Best Layout! Freshly Painted, Brand-New Flooring Throughout, And A Huge Balcony. Enjoy Walking Distance To Restaurants, Shopping, Banks, And Viva Transit, Plus Easy Access To Hwy 404 & 407. Great Building Amenities: Indoor Pool, Virtual Golf, Sauna, Gym, Party / Billiard / Meeting Rooms, 24 Hrs Concierge. Professionals, Downsizers, Or Investors Wanting A Low-Maintenance Lifestyle In A Walkable, Transit-Friendly Hub. Don't Miss This Rare Opportunity. (id:59911)
RE/MAX Ultimate Realty Inc.
1806 - 8119 Birchmount Road
Markham, Ontario
Step into luxury living with this brand-new 2 bedroom + den with 2 full bathrooms. Den has doors and can be used as a 3rd bedroom. At 1260 sq ft and 10-foot smooth ceilings makes it feel very spacious with an abundance of natural light. This corner unit offers stunning South and West exposure with unobstructed views perfect to enjoy on your private balcony. The modern kitchen is a showstopper with sleek quartz countertops, high-end built-in appliances, centre island and top-tier upgrades throughout. Located steps away from everything you needYork University, YMCA, GoodLife Fitness, VIP Cineplex, restaurants, and shops. Plus, easy access to Hwy 404/407, Viva Transit, and the GO Station. Enjoy the convenience of 1 parking space and a locker. Dont miss this incredible opportunity to live in one of Markhams most vibrant communities! (id:59911)
Exp Realty
1422 Broderick Street
Innisfil, Ontario
Welcome to this never-lived-in, luxurious corner home built by Zancor Homes, ideally situated on a spacious premium lot in one of Innisfil's most desirable community. With 4 large bedrooms, 4 bathrooms, and a convenient upper-level laundry room, this home offers both elegance and everyday comfort. The main entrance featuring a double-door closet and raised doors throughout the home for a modern, upscale feel. The main floor includes 3 closets, providing excellent storage and functionality. The open-concept layout welcomes you to a modern kitchen featuring stainless steel appliances and a gas stove, flowing into a bright and cozy living room with a fireplace perfect for both everyday living and entertaining.The primary suite is offering a huge walk-in closet and a 5-piece ensuite. One secondary bedroom enjoys its own private bathroom, while the other two share a convenient Jack-and-Jill ensuite. Step outside and enjoy a huge backyard perfect for family fun, gardening, or summer barbecues. Perfectly located just minutes from Innisfil Beach, Lake Simcoe, schools, grocery stores, Tanger Outlets, Hwy 400, restaurants, and the future GO Train station. Everything you need is right around the corner. Don't miss the opportunity to own a rare corner home! Book the showing! (id:59911)
Realty Wealth Group Inc.
65 Alexander Boulevard
Georgina, Ontario
Custom Built Bungalow In Sought After Area Of De La Salle Park With The Best Sandy Beaches At South Shores Of Lake Simcoe. Premium, Very Private Hedged Lot, 2 Road Frontages. Stunning Home Features 2 + 2 Bedrooms, Potential To Convert To 3 Bedrooms On Main Level. 3 Full Bathrooms, Full, Finished Basement. Investment Opportunity To Convert Basement Into Apartment. Gorgeous, Modern Contemporary Kitchen With High-End Appliances, Large Walk-In Pantry Closet. Separate Formal Dining & Living Rooms, Walk-Out To A Large Rear Deck With Gazebo Spanning The Width Of House. Coffered Ceilings In Living, Dining, Primary Bedroom. Large Bay Window In Living Room Overlooking The Lush, Private Yard. Primary Bedroom Offers A 4-Piece Ensuite, Walk-In Closet, French Door Accessing The Rear Deck. Main Level Laundry/Mudroom With Access To 2-Car Garage. Bright, Finished Basement With 2 Additional Bedrooms, Bathroom, Office, Rec Room With Wet Bar. This Basement Offers Fabulous Additional Living Space & Future Apartment Potential! Access To Private Springwood Beach Association Just Down Brule Lakeway. (id:59911)
Exp Realty
199 Biscayne Boulevard
Georgina, Ontario
199 Biscayne Blvd., Georgina A Beautifully Maintained Family Home! This bright and spacious home is perfect for families looking for comfort and 199 Biscayne Blvd., Georgina A Beautifully Maintained Family Home! This bright and spacious home is perfect for families looking for comfort and convenience. Featuring bamboo flooring, pot lights, and an open-concept layout, the main floor includes a modern kitchen with a brand-new quartz countertop (2025), stainless steel appliances, and a breakfast area with a walkout to a large deck. The cozy family room with a fireplace adds warmth and charm. Upstairs, you'll find four spacious bedrooms, including a primary suite with a walk-in closet and ensuite bathroom. Large windows throughout bring in plenty of natural light, creating an inviting atmosphere. Recent updates include a newer furnace (2018), replaced windows (2016), a new front door (2022), new refrigerator(2022) and a metal gutter cover (2021). The finished basement (2020) offers extra space for a home office, recreation area, exercise room, or guest suite. Electric Car Charger in the garage. Located in a welcoming community with tree-lined streets and easy access to everyday essentials, this home is just minutes from shopping centers, highly rated schools, and peaceful waterfront trails. With scenic marinas nearby and a strong sense of community, it's an ideal place to settle down. The Town of Georgina Business Park (500 acres) offers a rare location opportunity at the top of the GTA. Plus, enjoy the convenience of being only 3 minutes from Highway 404 and 2 minutes from the new community center. (id:59911)
Right At Home Realty
