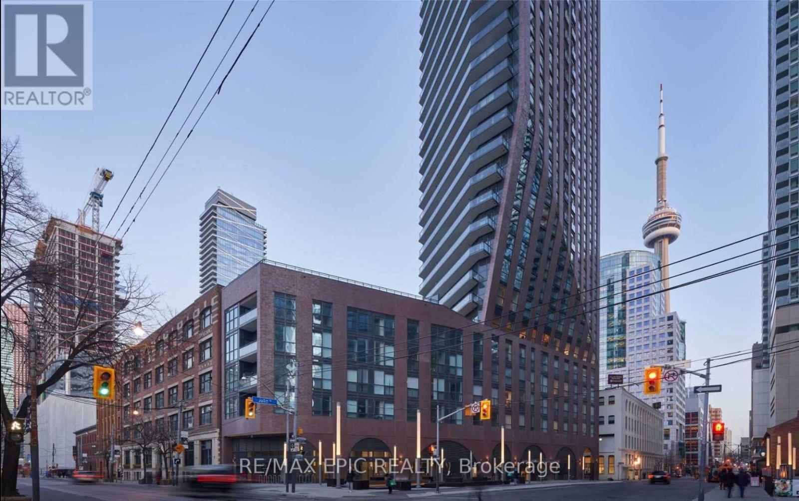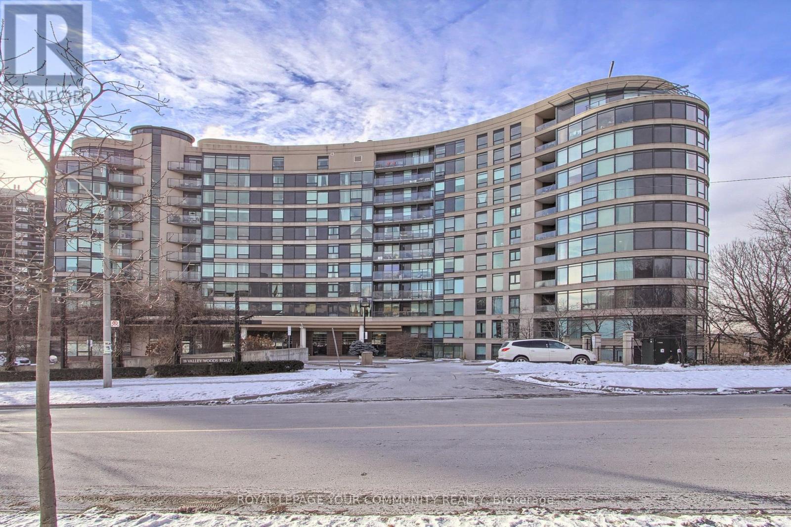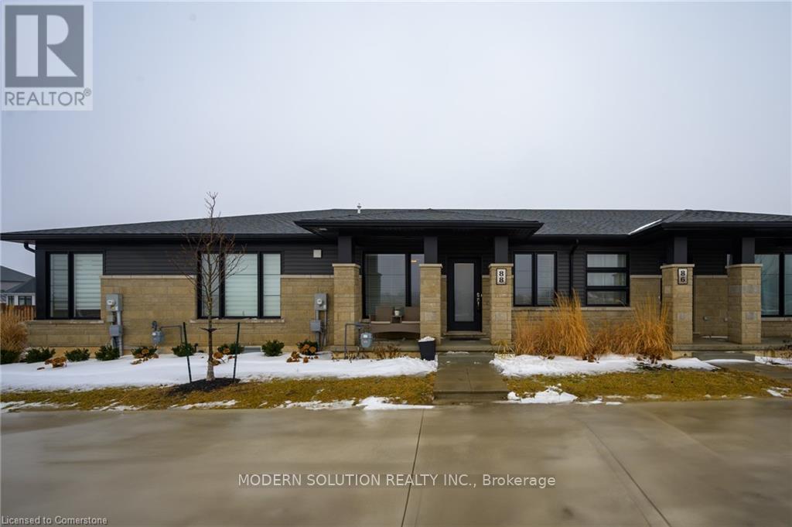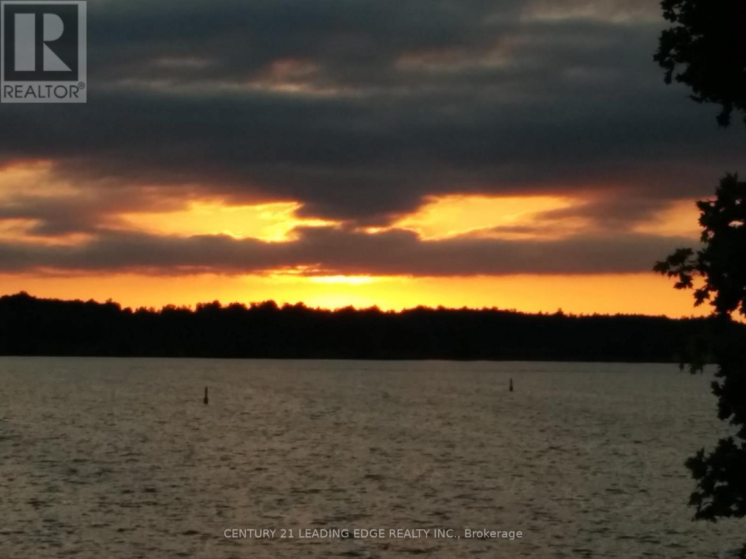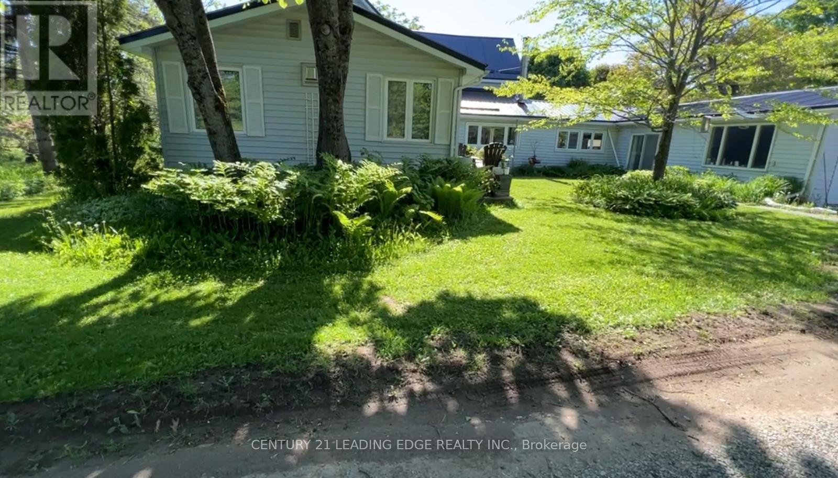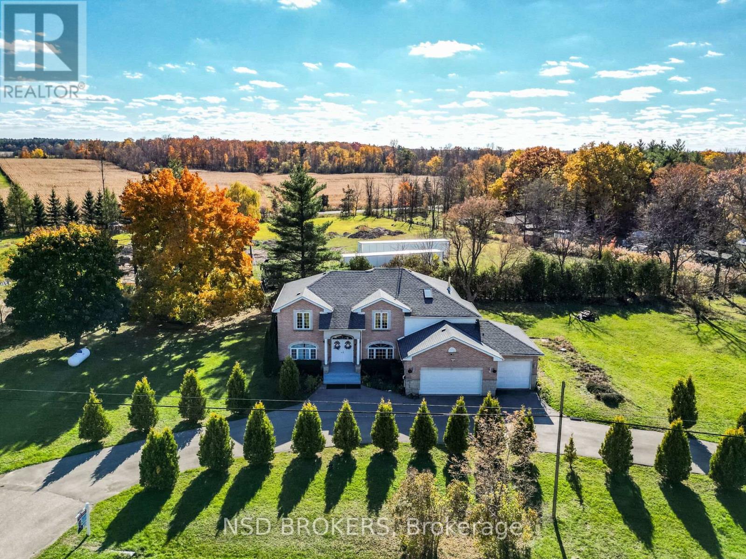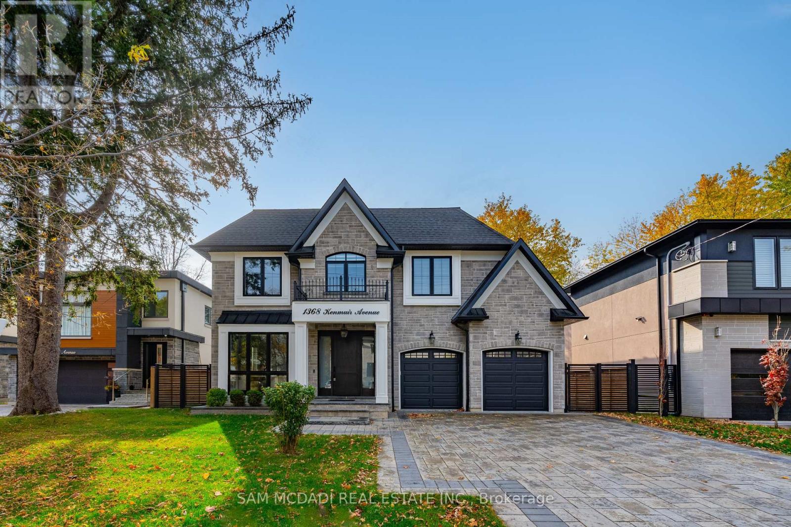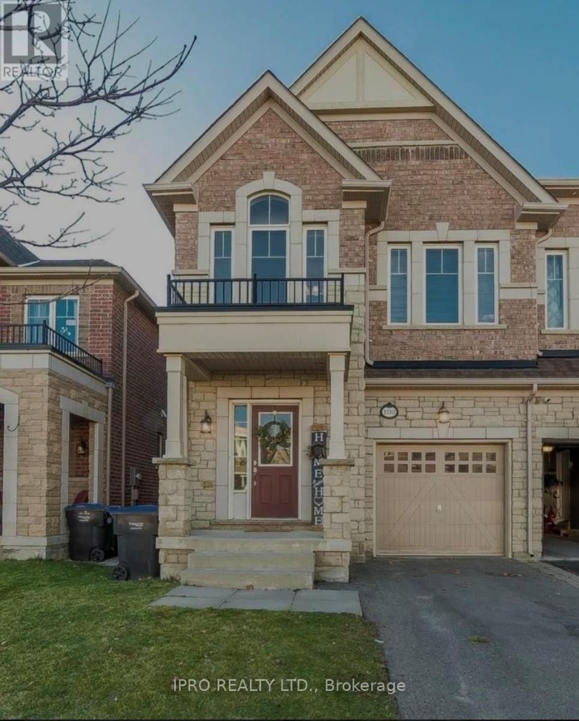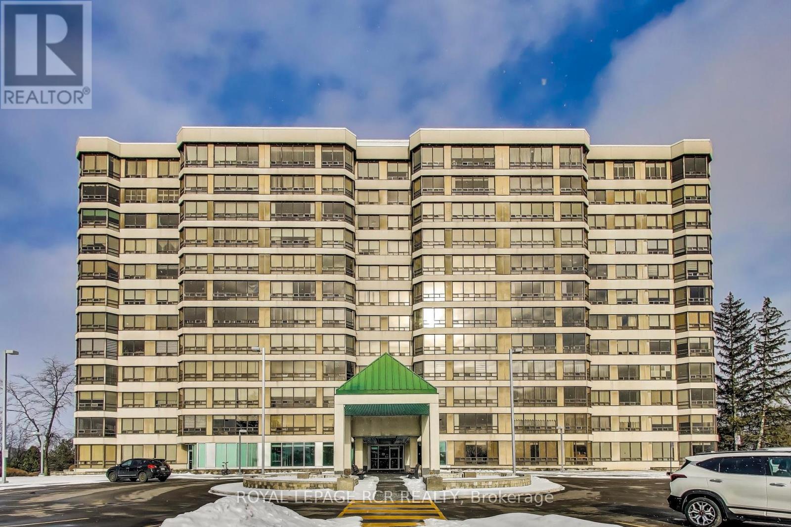1216 - 1350 Ellesmere Road
Toronto, Ontario
Welcome to Elle Condos at Brimley & Ellesmere! This Brand-New 1-Bed + Den suite offers 1.5 baths,with a Den with a door, making it ideal as a second bedroom or office space. Enjoy breathtakingNorth-West views and plenty of natural light from the 12th-floor balcony and floor-to-ceilingwindows. The sleek Euro-style kitchen boasts two-tone cabinetry, stone countertops, and stainlesssteel appliances. Conveniently located steps from TTC and just minutes to Scarborough Town Centre,this modern condo is the perfect mix of style and accessibility. Dont miss out on this incredibleopportunity! **EXTRAS** Concierge, Gym, Games Room, Lounge, Party Room, Bike Parking, Outdoor Terrace, Pet Wash Facility, Parcel storage (id:54662)
RE/MAX Millennium Real Estate
14 Crescentwood Road
Toronto, Ontario
What a wonderful home facing south with some upper-floor views of Lake Ontario. Crescentwood Park is adjacent to the bluffs and lake with breathtaking vistas and just a few hundred feet to the southeast of the property. The bright, spacious main floor is filled with light. Invite family and friends for a formal or casual sit-down dinner in this large dining room with a fireplace and hardwood floors. The Kitchen has room for multiple cooks to create memorable dishes while guests relax in the combination family room and library warmed by a second gas fireplace. After dinner, walk out from the family room to swim in the year-round spa pool. Every space reflects the warming comfort of a happy homefabulous Birchcliff community and school. Floor plans and a home inspection are available. Buyers are welcome to have an independent home inspection -measurements to be verified by the Buyer. A 3D virtual walk-through is at the end of the virtual tour photos. **EXTRAS** 2 fireplaces, roof pack air conditioning (id:54662)
RE/MAX Hallmark Realty Ltd.
36 Stonewood Street
Ajax, Ontario
High demand Ajax location. Freehold 3 bedrooms 2.5 washrooms Townhouse, freshly painted, Brand new carpet flooring done, New Quartz Countertop in Kitchen and washrooms. Backyard with fenced deck to enjoy your family time in summer. Minutes to Hwy 401, GO Station, Public Transit, Grocery and school. This property has almost everything that you can ask for. Bright, spacious and cozy living in excellent neighborhood (id:54662)
Homelife/miracle Realty Ltd
208 Wheeler Avenue
Toronto, Ontario
Welcome to this beautifully renovated 2-bedroom, 1-bathroom main floor unit, situated on a quiet, tree-lined cul-de-sac in the highly sought-after Beaches neighbourhood. Featuring spacious bedrooms, a modernized kitchen, and a renovated bathroom, this bright and inviting unit offers all the comforts of home, including convenient ensuite laundry. Enjoy access to a shared backyard and the added convenience of a parking spot, with all utilities included. Just moments from public transit, boutique shops, cafes, and the scenic Beaches, you'll love the perfect mix of peaceful living and urban convenience. Available now - schedule a viewing today! **EXTRAS** All Electric Light Fixtures, All Window Coverings, Fridge, Stove, Washer & Dryer. Tenant Pays For Cable, Internet And Phone. (id:54662)
Keller Williams Advantage Realty
530 - 30 Baseball Place
Toronto, Ontario
Live in Riverside Square in trendy South Riverdale/Leslieville. Well laid out and efficient 2 bdrm, 2 full bath unit. Modern kitchen and bathrooms plus a large open balcony. This unit has access to the complex's vast amenities (pool/gym) and has underground parking. Steps to Queen St. East and shops, restaurants and the TTC to downtown. **EXTRAS** Fridge, Range/Stove, Dishwasher, Washer, Dryer. (id:54662)
Property.ca Inc.
Main - 16 Suraty Avenue W
Toronto, Ontario
Stunning Sun Bright Filled Home In A Quiet Neighbourhood. Excellent Location Close To Scarborough Town Centre. Easy Access To Hwy 401. Steps To Public Transit. Parks, Walking Trails, Public School. And Scarborough General Hospital. Fantastic Layout, 3 Bedrooms And 1 Bathroom. Renovated Kitchen And Freshly Painted. Pot Lights And Laminate Flooring Throughout. Tenant Will Pay 60% Of Utilities. Looking For AAA Tenants. (id:54662)
Nu Stream Realty (Toronto) Inc.
37 Secord Avenue
Toronto, Ontario
Attention builders & renovators here is a perfect opportunity to turn a house into a home in a vibrant Danforth community with access to schools & shopping & within walking distance to the Main subway station & TTc buses. **EXTRAS** House is not in move-in condition whatsoever. No, heat, hydro, or water. Major reno's needed to be brought up to code. Being sold ""As Is, Where Is"". Agent & Sellers make no representations or warranties w/ regard to house or property (id:54662)
Right At Home Realty
3615 - 17 Bathurst Street
Toronto, Ontario
Stunning unit at The Lakefront! One of the most luxurious Buildings Downtown. Unobstructed CN Tower And Breathtaking Waterfront View From Elegant SE Corner Suite. Spectacular Views Overlooking Lake Ontario For All Your Life! Island Airport, Centre Island, And Downtown. Sunny, Light-Filled Space With Contemporary Kitchen And High End Appliances. 9 ft High Ceiling, Pot Lights, Floor To Ceiling Windows. Spacious Balcony. One Parking spot included! Adjacent To The Courtyard Is The Newly Renovated Loblaws Supermarket In Heritage Building & 87,000 Sq. Ft. Of Premium Retail -LCBO, Joe Fresh, Shoppers Drug Mart And More. Close To The Lake, Restaurants, Shopping, Entertainment District, Parks, Schools, Sports Arenas & More! Easy Access To Hwy/TTC. **EXTRAS** New Kitchen Island w/Caesar stone Waterfall Edge & storage cabinets, 3rd Bd w/New Rubber 10mm Thick Gym Flooring, Primary Washroom w/New Shower Glass Partition, Guest Washroom w/New Shower Glass Partition Door, New Kitchen Sink Faucet 2023. (id:54662)
Royal LePage Your Community Realty
4906 - 2191 Yonge Street
Toronto, Ontario
Stunning High-Level Corner Suite On The 49 Floor. A Desirable and Generous Floorplan Offering Over 1500Sqft! 2 Bedroom + Den 9 Foot Ceilings, Hardwood Floors Throughout, Floor To Ceiling Windows, 2 Balconies. Tons Of Natural Light! Modern Kitchen With Ss appliances and Breakfast Bar. Large Beautiful Master, 2nd Bedroom With ensuite Washroom & big Closet! Breathtaking North East View In The Heart Of Yonge & Eglinton! Top Of The Line Amenities Incl Pool, Gym Cinema, 24 Hr Security, Sauna, Gust Suite & Much More. (id:54662)
Forest Hill Real Estate Inc.
2810 - 5 Defries Street
Toronto, Ontario
River & Fifth presents a 542 sq ft unit. This unit presents an open space living/dining area, with floor to ceiling windows and a walk out to a spacious balcony that gives you an amazing panoramic view of the city. Amenities such as a gym, party room, and recreation rooms, to be enjoyed once they are completed. The building is located near streetcar stops, schools, restaurants, shopping centres, museums and places of worship. 1 Locker included (id:54662)
Keller Williams Referred Urban Realty
1603 - 99 John Street
Toronto, Ontario
Bright & Sunny- Unobstructed south facing 1 bedroom with CN tower and lake view. Spacious and no waste of space unitfeatures 9 ft ceiling, floor to ceiling window, large bedroom and modern kitchen with top of line appliance Walkingdistance to subway station, path restaurants, bars, CN tower, Roger's center, financial district and entertainment district.Locker is included! 5 star amenity includes: outdoor swimming pool, hot tub, sun deck, outdoor terrace with bbq area,fully equipped fitness centre, business centre, private dining room, yoga and more! (id:54662)
RE/MAX Epic Realty
211 - 66 Portland Street
Toronto, Ontario
Trendy, vibrant, spacious, and functional: these are just a few words that come to mind when we think of this incredible 1 bedroom + den condo at 66 Portland Street. Nestled in the heart of Torontos King West neighbourhood, 66 Portland St., Suite 211 demonstrates that you do not have to sacrifice style nor outdoor space while living at the centre of the action in a world-class city.The big, open-concept floorplan features industrial styling that feels modern, fresh, and expansive. Step inside the unit and immediately notice the 10-foot ceilings and floor-to-ceiling windows, which open out to almost 400-square feet of private terrace space, creating the perfect indoor-outdoor oasis.The spacious entrance is perfect for a home office, reading nook, or expansive foyer area.Moving to the bright, large kitchen, youll love the modern cabinets, granite countertops, and stainless steel appliances. Have you ever noticed that people tend to gravitate to the kitchen during parties and gatherings? Well, this kitchen was made for that. The large centre island is the perfect centrepiece for entertaining guests.The dedicated dining area and comfortable living room look out to your massive private terrace, another spot sure to impress when hosting. And once your guests leave, you can retire to your bedroom, featuring sliding doors designed to add functionality to the space and a custom designed closet organization system.66 Portland Street is a boutique-style building. With only 9 stories and just 80 units, the community is exclusive and friendly. While only steps away from the hustle and bustle of King St, this building is a quiet reprieve on a tree-lined street. You're close to the finest boutiques, incredible dining, nightlife, and of course, entertainment! Whether you're catching a show at the Princess of Wales Theatre, watching a game at the Rogers Centre, or spotting a celeb during TIFF, theres always something exciting happening close by. (id:54662)
Real Broker Ontario Ltd.
319 - 377 Madison Avenue
Toronto, Ontario
Nestled At The Base Of The Majestic Casa Loma, South Hill On Madison Lets You Enjoy The Best Of Both Worlds: Serene Surroundings & Easy Access To The City's Vibrant Core. This Spacious 2-Bedroom,2-Bathroom Condo Offers Almost 900 S.F. Of Living Space. It Features Laminate Flooring Throughout &Soaring 9-Ft Smooth Ceilings, This Home Is Bright & Open. The Chic Kitchen Features W/ White Quartz Countertops, An Undermount Sink & An Abundance Of Cabinet Space For All Your Storage Needs. The Versatile Island Doubles As A Breakfast Bar, Perfect For Casual Dining Or Extra Prep Space. High-End Stainless Steel Built-In Appliances Complete The Kitchen. Plus, Enjoy The Convenience Of Ensuite Laundry. Building Amenities Include A Fully-Equipped Gym, Yoga Studio, Party Room, Rooftop Deck,Cinema & Concierge. Located Just A Short 5-7 Minute Walk To Dupont Subway Station, Commuting To The City's Vibrant Core Is A Breeze, While The Tranquil Casa Loma Neighborhood Provides A Peaceful Retreat. (id:54662)
Royal LePage Signature Realty
713 - 65 Scadding Avenue
Toronto, Ontario
Functional and bright unit with unobstructed views in a well established, reputable building. Situated in a secluded, vibrant downtown community, walking distance to all amenities: grocery stores, shopping, restaurants, TTC, parks, community centres, schools, bike paths, +++ Minutes to DVP/Gardiner, Waterfront, St. Lawrence Market, Distillery/Financial/Entertainment Districts. This is an actual one-bedroom with lots of storage, it's own ensuite laundry closet and a cooks kitchen for those culinarians that like to eat-in, save and stay healthy. The entry-way or solarium are large enough to accommodate a home-office if you work from home. Ensuite laundry. Parking and locker included. Enjoy an indoor pool, sauna, exercise room, party room, car wash, bike storage, visitor storage and concierge security. Excellent neighbourhood scores: walking/97, transit/100, biking/99. (id:54662)
Real Estate Homeward
225 Christie Street
Toronto, Ontario
Your Perfect Home Awaits You at 225 Christie St. This Turnkey Family Home Has Been Meticulously Upgraded Top to Bottom, Every Detail Has Been Taken Care of and is Ready for You to Move in. Abundance Of Natural Light Throughout. Modern elegance defines this beautifully updated home boasting quality workmanship and style through-out! Completely renovated, including waterproofing and sump pump. The moment you walk in you will know that there were absolutely no expenses spared here! The sun-filled main floor offers a spacious layout boasting hardwood floors, pot lights, glass railings, powder bathroom, chef inspired kitchen with quartz counters, stainless steel appliances. Upstairs, you'll find three spacious bedrooms, all with hardwood floors, each bedroom with custom built large closets. Fully fenced and landscaped backyard, Patio with natural gas bbq hook up. This home has it all, including a fully finished basement with separate entrance, living space, kitchen, bathroom and laundry room. The entire house has been sprayed with new foam insulation, new electricity, new plumbing. It's a new home built with permits. This can be your forever family home. Close to Schools, Parks, Loblaws, Fiesta Farms, Shops, Subway. A Must See! (id:54662)
Sutton Group Realty Systems Inc.
2512 - 50 Ordnance Street
Toronto, Ontario
Luxury 2-Bedroom, 2-Bath Condo In Liberty Village! Experience Breathtaking Lake Views And Abundant Natural Light In This Stunning South-Facing Unit With A Split-Bedroom Layout And Floor-To-Ceiling Windows. Enjoy A 9-Ft Ceiling, Engineered Wood Flooring Throughout, And A Spacious Balcony Spanning The Width Of The Unit. Located In The Heart Of Liberty Village, Just Steps From The Waterfront, Shops, Restaurants, Parks, TTC, And With Easy Access To The Gardiner Expressway. Luxury Building Amenities Include A 24-Hour Concierge, Fitness Center, Outdoor Pool, Theatre Room, Games Room, Guest Suites, And Lounge. Don't Miss This Incredible Opportunity! 1 Parking Space Included. (id:54662)
RE/MAX Condos Plus Corporation
11 Bayhampton Court
Toronto, Ontario
Ravine Retreat with Mid-Century Modern Charm! Tucked away on a quiet cul-de-sac, 11 Bayhampton Court is a rare find-an elegant 4+1 bedroom, 4-bathroom home set on a picturesque ravine lot beside a serene park. Offering the perfect balance of privacy, nature, and city convenience, this home is a true urban escape. Designed to embrace its stunning surroundings, the home features soaring ceilings and massive windows that flood the space with natural light. In winter, you feel nestled in a snowy forest; in summer, its as if the city disappears. The side-split layout creates distinct yet flowing spaces, ideal for both entertaining and everyday living. Spacious bedrooms provide comfort and retreat, with the primary suite offering a private ensuite bath. Thoughtful storage solutions throughout the home ensure everything has its place. The finished lower level adds valuable space, complete with a cozy fireplace perfect for unwinding or hosting guests. Step outside to a lush backyard that merges seamlessly with the ravine, offering beautiful views and a sense of tranquility. With no neighbour to the right and a park next door, the property is especially family- and dog-friendly. Lovingly maintained by the same family for nearly 40 years, this home captures the best of mid-century modern design. With a two-car garage, ample parking, and proximity to top-rated schools, shopping, highways, and transit, 11 Bayhampton Court is a rare opportunity not to be missed. (id:54662)
The Agency
1010 - 18 Valley Woods Road
Toronto, Ontario
Don't Miss The Opportunity To Live In An Ultra Convenient Location. Quick Access To The Dvp/401/404,Shops At Don Mills, Seneca College, Parks And Ttc. Bellair Gardens Is A Boutique Style Building With Excellent Amenities. Southern Exposure With Panoramic Views Of The City. Fully renovated and freshly painted with all brand new stainless steel Samsung appliances, quartz countertop, luxury vinyl flooring, and new blinds. Parking And Locker included. Just Move In! (id:54662)
Royal LePage Your Community Realty
515 - 2020 Bathurst Street
Toronto, Ontario
Welcome to THE FOREST HILL, offering a blend of contemporary design, craftsmanship, and unrivaled convenience. Within the esteemed communities that are Forest Hill & Cedarville explore all that has to offer in terms of nature arts, shops, community and convenience! Amenities - Lounge/Rec Spaces, Rooftop Lounge and BBQ, Fitness and CrossFit Studio, Yoga Area & More. Located on LRT for direct transit access coming soon! Book your viewing today! **EXTRAS** Rent Includes: Fridge, Stove, Dishwasher, Washer/Dryer. Window Coverings. (id:54662)
Royal LePage Signature Realty
4811 - 1 Yorkville Avenue
Toronto, Ontario
Gorgeous, rarely offered, stunning south/east corner unit with unobstructed views. Professionally designed high-end finishes/upgrades. Contemporary living 2 bedroom, 2 bath,2-tone kitchen lacquered cabinets, integrated appliances & centre island. State of the art building amenities including: Concierge & Guest Suites. Located in Toronto's most sought after Yorkville neighborhood. **EXTRAS** Fridge, dishwasher, stove, microwave, washer & dryer. 1 parking & 1 locker. (id:54662)
Keller Williams Portfolio Realty
Ph06 - 15 Singer Court
Toronto, Ontario
Welcome to this stunning penthouse that seamlessly combines luxury, convenience, and lifestyle. Boasting a spacious 1-bedroom plus a versatile den, this well-designed unit is bathed in natural light, offering breathtaking, unobstructed open views. Key Features: Spacious Layout and unparallel view: The den provides flexibility as a home office, guest room, or creative space, complementing the modern and functional design, Enjoy stunning vistas from the comfort of your elevated sanctuary. Prime Location: Steps to Bayview Village Mall, upscale shopping and dining., Convenient access to IKEA, McDonald, and Canadian Tire for everyday needs. Transit-Friendly: Close to public transportation, Walking Distance to Bessarion and Leslie Subway stations and major highways for seamless commutes. **EXTRAS** Don't miss the chance to call this exceptional penthouse your new home! (id:54662)
Harvey Kalles Real Estate Ltd.
5002 - 501 Younge Street
Toronto, Ontario
2 Br Plus Den, Large Balcony, 2 Bath, 1 Locker, 1 Parking. Including Folding Murphy Bed.Iconic Teahouse Condo W Breathtaking City View. Floor Plan Attached, Modern Concept Kitchen Design.Laminate Flr Through Out. Window Roller Shades, Prime Location In The Heart Of Downtown Toronto. Minutes Walk To UfT/Ryerson/Hospital/Yonge-Dundas Square/Ymca/Restaurant/Stores, Wellesley Subway, Great Amenities. 24 Hr Concierge/Security Service. Visitor Parking. Enjoy modern city lifestyle at the heart of Toronto **EXTRAS** 5 Star Amenities: Gym, Zen Lounge, Party Room, Yoga Room, Theatre, Patio & BBQ, Visitor Parking. (id:54662)
Zolo Realty
Upper - 48 Grace Street
Toronto, Ontario
Live in one of Torontos best neighborhoods - Trinity Bellwoods. This spacious 2+1 bedroom suite spans the top two floors, offering breathtaking sunset views from your own private, west-facing balcony. Impeccably maintained with gleaming hardwood and ceramic floors throughout, this home exudes warmth and comfort. Nestled in a peaceful, residential pocket, youre just a short walk from the Trinity Bellwoods Park, Dundas West, Ossington, Queen West, and Little Italy. Live in the heart of it all, while enjoying quite residential surroundings. (id:54662)
Chestnut Park Real Estate Limited
2095 Haig Drive
Ottawa, Ontario
Basement Level Only, Beautifully Basement With 2 Larger Bdrms, 2 Washrooms With Pot Lights,Laminate Throughout. No Smoking Allowed Inside The Premises.The House Is Located In Alta Vista, Close To Hospitals,Shops, Schools, Parks,Public Transits Medical Facilities And Amenities. No Pets Preferred! (id:54662)
RE/MAX Crossroads Realty Inc.
701 Little Grey Street
London, Ontario
Charming 2-Bedroom Bungalow for Rent in East London! Spacious and cozy, this 2-bedroom, 1-bathroom bungalow is perfect for families or professionals. Nestled in a peaceful East London neighborhood, the property offers a bright living area, a well-equipped kitchen. Conveniently located close to schools, parks, shopping, and public transit. Tenant pays their own Heat, Hydro ,water and tenant insurance. Don't miss this fantastic rental opportunity! (id:54662)
RE/MAX Excellence Real Estate
23 Garner's Lane
Brantford, Ontario
Tucked away in the heart of West Brant, this custom-built, all-brick raised ranch is a one-of-a-kind find, crafted by a local builder with quality and character in mind. Welcome to 23 Garner's Lane, offering 2,357 sq. ft. of finished living space, this 5-bedroom (3+2), 2-bathroom home is designed for both comfort and style. Step inside and be greeted by the warmth of oak hardwood floors and trim, flowing through the open-concept main level. The kitchen, featuring a moveable island and stainless steel appliances, opens directly onto a multi-tiered deck (rebuilt in 2020)perfect for summer BBQs and outdoor dining. Downstairs, the fully finished lower level is made for gathering and unwinding, complete with a spacious rec room, a stunning gas fireplace with an oak mantle, two oversized bedrooms, a 3-piece bathroom, and a dedicated laundry and storage area. But the real showstopper? The backyard. This private, fully landscaped retreat offers a hot tub, a large patio, and an on-ground pool (with a new filter, pump & auto-chlorinator in 2023 and a gas line roughed in for a pool heater)you'll be spending all your summer days outside. A custom-built 12' x 12' shed provides ample additional storage. The oversized 20' x 20' double garage is fully insulated, with insulated doors and a gas rough-in for a furnace, making it an ideal workshop or winter-ready space. Nestled in a family-friendly neighbourhood, this home is just steps from schools, shopping, parks, and playgrounds. This is more than just a house - its a lifestyle. This is the best house to own in one of West Brants most unique and desirable homes. (id:54662)
Revel Realty Inc.
107 Kennedy Avenue
Hamilton, Ontario
*Step Inside And Prepare To Be Amazed By The Magnificent Open Concept Design Layout *The Open Concept Layout Features A Large Skylight, Engineered Hardwood Flooring, And High-Efficiency Windows *With 6 Bedrooms Including A Primary With An Ensuite *A Remarkable 2nd Bedroom With A Private Balcony Overlooking Backyard *New Kitchen Cabinets(2021) *Custom Gas Stove ''curic'' Oversize Sub-Zero Type Of Fridge, Counter Water Heater, 5 Stages Osmosis Water Filter, Wine Fridge & B/I Microware(2021) *All Washrooms Are Renovated(2021) *Separate Entrance Renovated & Updated Basement(2023) With A Second Full Kitchen & German High End Laminate Flooring & Special Safety Basement Windows(2020) *Pot Lights Inside & Outside Through Out *Upright Freezer In The Basement *Hot Tub Optima*Gazebo *Brand New Composite Fence *Located In The Highly Sought-After Kennedy East Neighborhood *Home Offers An Ideal Location With Top Schools, Scenic Trails, Transit Options, Parks, Hospitals *Easy Highway Access Nearby. (id:54662)
Exp Realty
135 Grosvenor Avenue N
Hamilton, Ontario
This Stunning, beautifully renovated 3-bedroom, 2-bathroom home is nestled in the heart of Hamilton's hip and vibrant sought after Crown Point West neighborhood. This move-in-ready gem offers modern upgrades, stylish finishes, and unbeatable convenience, just steps from trendy shops, restaurants, cafes and great schools. Step inside to an inviting open-concept main level with a bright living and dining area perfect for entertaining, featuring luxury wide plank floors, coffered ceiling and built in shelves. The stunning renovated kitchen is a true showstopper, featuring custom cabinetry, breakfast bar, quartz countertops, stainless steel appliances, a sleek high-arc faucet, and a floor-to-ceiling backsplash, combining modern style with everyday functionality. Upstairs, you'll find three spacious bedrooms, along with a beautifully updated bathroom. The fully finished lower level offers even more living space, family room, home office and an area that closes off to create a guest suite, plus an additional full bathroom, laundry and utility room. Outside, enjoy a private fenced backyard with secure parking for two cars, a rare find in the area! You're just steps from Ottawa Street shopping, Gage Park, top-rated dining, and public transit. Approximately 1678 sq. Ft. of total living space. ***EXTRAS*** Recent renovations from '20 to '23 include kitchen, bath, lead pipes replaced, new electrical, pot lights, new windows, doors and trim, new flat roof, waterproofing, sump pump, pot lights, luxury vinyl flooring, broadloom upstairs, whole home humidifier, high efficiency HVAC and furnace, nest thermostat, exhaust fans. Fence. Stainless steel appliances, washer, dryer. **EXTRAS** See full list of renos attached. (id:54662)
RE/MAX Professionals Inc.
310 Spring Creek Drive
Hamilton, Ontario
Located in the highly desirable Spring Creek Neighbourhood, this 4 bedroom, sun-filled corner lot has loads to offer. Starting with the large wrap-around front porch, you'll reach the upgraded front door which invites you into the front foyer. The kitchen with large island/breakfast bar featuring classy quartz countertops overlooks both the dining area and great room, making this open concept design perfect for entertaining. The rear yard porch leads you to the over-sized backyard which offers tons of potential! The powder room is conveniently located and completes the main floor. The primary bedroom is spacious and features a walk-in closet and ensuite, while the additional 3 well-sized bedrooms share the main 4pc bathroom. Located next to schools, parks and all the amenities you want. (id:54662)
RE/MAX Escarpment Realty Inc.
88 Summersides Boulevard
Pelham, Ontario
Welcome to Mountainview built open concept beautiful bungalow, with lots of natural light. Offering one bedroom plus den (add a door it's a bedroom). Two four piece baths. Eat in kitchen will accommodate a table for six. Large great room with access to patio door leading to nice back yard, and lawn. Parking is discreetly located in rear of the unit, with garage for one car and driveway for a second vehicle. Access to house from garage. Primary bedroom has it's own ensuite and lots of closet space. Stackable laundry is located on main level for your convenience. Easily accessible stairs lead you to an amazing oversized basement waiting your own personal touches. Close to all amenities, easy access to 406 and QEW. (id:54662)
Modern Solution Realty Inc.
54 Promenade Way
Fort Erie, Ontario
Rare BEACHFRONT property with 3765 sq ft of finished living space!! 1 of only 6 magnificent homes with the exclusive privilege of overlooking the private white sand beach & Lake Erie in the sought-after community of Crystal Beach Tennis & Yacht Club. Ready for immediate occupancy, this massive 6 bedroom/4 bathroom, four-level home has been recently painted throughout & enjoys the best of both worlds, water and nature. The hillside lot creates a tranquil space with tiered stonework and towering trees, perfect for roasting marshmallows and connecting with family & friends. This entertainer's dream is set up for fun and relaxation. The entry-level, is where the fun happens, there is a huge bonus room with glorious views of the beach and lake & features a unique ceiling that is open to above, a kitchenette, and a must-have built-in games table with bench seating perfect for family game night. A bedroom and a recently updated 4-piece bathroom round out this level. The 2nd level lake views get even better! This open-concept level features a living room w/access to the backyard, a white chef-size kitchen w/granite counters, a gas stove, a breakfast bar, and a family-size dining room, all w/views of the lake. A walkout to a massive sunroom from the dining room offers a space to waste the day away watching the boats go by while enjoying the lake breezes. The 3rd level features the primary suite with lake views and a w/o to a lakeside covered porch, recently updated primary 5-pce ensuite, two additional bedrooms, and another recently updated 4-piece bathroom. The 4th level has an open loft space w/ roof access and another bedroom that walks out to a sun deck with panoramic views of the bay to enjoy the best sunsets around. The bedroom has bonus access to walk-in attic storage space. Lastly, the basement features a rec room, a bedroom, a recently updated bathroom, laundry and 2 storage rooms. Great short-term rental investment! (id:54662)
Right At Home Realty
77 Antiquary Beach Road N
Kawartha Lakes, Ontario
Such an incredible spot for a dream home or cottage! Being so close to a lake must offer beautiful views of sunset and a peaceful environment. Do you already have some ideas in mind for the kind of home you'd want to build there? Elevated Home with Rooftop Deck Build your home on stilts or elevated, so you can enjoy great lake views from a rooftop deck. You'd still be close enough to cross the street for Deeded Lake access but have an unobstructed view from above. (id:54662)
Century 21 Leading Edge Realty Inc.
24 Keith Street
Hamilton, Ontario
Welcome To This Luxury, Fully-Renovated 3+1 Bedroom Home In Hamilton! Located In The Up-And-Coming North End Neighborhood, This Home Has So Much To Offer! Perfect For First-Time Buyers. Stunning Top-To-Bottom Finishes Throughout! Custom Kitchen With Modern White Cabinetry, Quartz Counters, Stainless Steel Appliances, And An Eye-Catching Backsplash! Beautiful Eat-In Kitchen With Ample Pantry Space AndA Large Window That Floods The Room With Natural Light. Modern Vinyl Floors Throughout. High Ceilings On The Main Floor And In The Dining Room. Finished Basement With A Den/Recreation Area! Large Fenced-In Backyard. Dont Miss Out, Come See It Before Its Gone! **EXTRAS** Minutes Away From Amenities, QEW, Schools, Public Transit, Parks, Library, Recreation Centres, Restaurants, Shopping & More! (id:54662)
Royal LePage Signature Realty
4077 Monck Road N
Kawartha Lakes, Ontario
Attention Investors and Nature Enthusiasts! Discover a truly exceptional opportunity with 200 acres of pristine countryside featuring a charming Century home thoughtfully enhanced with two tasteful additions. This one-of-a-kind property offers an unparalleled blend of rustic charm and modern convenience, making it ideal for a variety of uses whether as a year-round residence, a weekend retreat, or a profitable investment venture. Home Features Warm and Inviting Kitchen: A delightful eat-in country kitchen option of wooded stove or Eclectic stove that embodies the heart of the home. Elegant Living Spaces: Formal living and dining rooms filled with natural light and Fire place, offering a perfect setting for entertaining. Recreation Ready: A bright and spacious family room complements a games room plus 2 bedrooms, complete with a premium pool table for endless enjoyment. Additional Property Highlights Attached Double Garage and Detached Garage: Convenient and spacious, ideal for vehicles or workshop use. Outbuildings: Includes a 20x24 shed and a 10x12 garden shed for added storage. Outdoor Potential: The foundation of a recently demolished barn offers an exciting opportunity to create a custom outdoor entertaining area. Expansive Trails: With 200 acres of mostly mature forest, the property features trails perfect for ATV rides, snowmobiling, hiking, or peaceful nature walks. Ideal for a Hobby Farm, seasonal retreats, or short-term vacation rentals. Property Highlights 42 Acres Cleared: Ready for farming, gardening, or hobby farming or Renting out. Don't Miss Out! Opportunities like this are rare. **EXTRAS** Disclaimer! (id:54662)
Century 21 Leading Edge Realty Inc.
9582 Tall Grass Avenue
Niagara Falls, Ontario
Prime locations, spacious, well kept beautiful link house in excellent communities house. Laundry is on upper area. Oak Staircase Leads to second floor with 3 Bedrooms. Primary Bedroom offers Ensuite 5 pcs Bath ( standing shower)& Walk In Closet. Close to All Amenities, Walmart, Niagara Falls ,Costco Niagara Hospital etc. (id:54662)
Right At Home Realty
891 Hwy 8
Hamilton, Ontario
WOW! This Stunning 3,316 Sqft. of ***Custom Built Flamborough gem is ready to welcome you home Nestled on a tranquil 1.156 Acre Lot, Facing to RAVINE. THIS 5 BED AND A SPACIOUS DEN ON MAIN is Mins from Golf Clubs, Conservation Parks and Falls. Masterfully Combines Comfort & Elegance, with a Rare Find *****HORSESHOE Driveway Freshly Paved, you are welcomed into a Spacious Residence thoughtfully designed for Both Relaxation & Entertaining. The Main Level Features Distinct Living, Dining, Family and DEN Areas, each offering a Unique Space to Gather and Relax. Kitchen offers Pantry, Bar, Double Sink with Look-Out window makes it perfect, and separate laundry, offering versatile living arrangements for guests. Providing Picturesque views of the LUSH GREENERY BEYOND. Step out onto the MODERN Private Deck Goes Around, where the views create a peaceful setting. For those with a passion for projects this property has Lot Of Potential Of USES PERMITTED Zoned (Picture attached). The insulated 3-CAR GARAGE Offers Ample Space for Vehicles & Additional Storage, making it perfect for Car Enthusiasts. Conveniently located just minutes from Waterdown, Ancaster, Cambridge, Hwy 403,401, NEW Developing areas and Essential Amenities, This Home presents a prime location that beautifully balances serene surroundings with everyday convenience. Don't miss the opportunity to make this beautiful property. your own! **EXTRAS** Water Softener, Driveway (2023), Roof (2020) (id:54662)
Nsd Brokers
1368 Kenmuir Avenue
Mississauga, Ontario
Nestled in the prestigious enclave of Mineola, this magnificent 4+1 bedroom 7 bathroom modern residence radiates timeless sophistication with modern flair. Its grand exterior showcases masterful craftsmanship, adorned with intricate architectural accents that exude elegance across its approx. 5,600 sqft living interior. Inside, a thoughtfully designed main floor captivates with soaring ceilings, basking the space in natural light and enhancing the airy ambiance. Rich engineered hardwood and ceramic flooring gleam under elegant LED pot lights, adding to the refined atmosphere and motorized blinds throughout. The heart of this home is a gourmet kitchen equipped with high-end Jenn Air appliances and sleek quartz countertops, complimented by a convenient severery ideal for culinary creations and entertainment. The open-concept family room features a cozy gas fireplace, extending its warmth throughout the main level, while the breakfast area flows seamlessly to a beautiful outdoor patio. This expansive backyard offers both privacy and ample space for entertaining. The main floor office, set behind exquisite glass doors, provides a serene work-from-home sanctuary. Ascending to the upper level reveals a collection of four spacious bedrooms, each with its own ensuite, offering a private haven for rest and relaxation. The primary suite is a luxurious escape, complete with an oversized walk-in closet and an opulent five-piece ensuite, epitomizing comfort and indulgence. The lower level extends this homes appeal, featuring a versatile, finished space with a walk-up entrance. This level includes a wet bar, a fitness room, and a large recreation area that features a gas fireplace, perfect for leisure and intimate family gatherings. To complete the experience, a lavish steam shower provides a spa-like retreat, making this home a true sanctuary of style and comfort. Enjoy ample parking space with a double garage , plus additional driveway parking. (id:54662)
Sam Mcdadi Real Estate Inc.
12' Buttercup Lane
Brampton, Ontario
Location Location Beautiful Corner Detached Home In High Demand Area, Close To Trinity Common Mall, 4 Bedroom, 2 Full Washrooms On 2nd Floor. Living, Dining & Separate Family Room, Gas Fireplace. Primary Bedroom Features 4-Piece Ensuite, Large W/I Closet. Large Size Principal Rooms.. Close To All Major Schools, Retail Plazas, Park & Only Few Minutes Drive To Brampton Hospital & Hwy 410, 4 Car Parking, Basement Not Included, Tenant Will Pay 70% of All Utilities. (id:54662)
Homelife Silvercity Realty Inc.
118 - 128 Grovewood Common
Oakville, Ontario
Welcome to #118 - 128 Grovewood Common, a rare main-floor 1-bedroom, 1-bath condo offering the perfect blend of modern style, comfort, and convenience in one of Oakvilles most sought-after locations. Step inside to discover a bright, open-concept layout with sleek finishes throughout. The contemporary kitchen boasts elegant countertops and ample cabinet space, seamlessly flowing into the spacious living area. Enjoy the luxury of a semi-private outdoor patio terrace, an ideal spot to start your morning with coffee or relax in the evening.This unit comes complete with one underground parking spot and a storage locker, ensuring added ease and convenience. Residents enjoy access to fantastic building amenities, including a gym and party room, all within a vibrant, family-friendly community. Located just steps from top-rated schools, Sheridan College, scenic parks, trails, restaurants, and shopping, this home is perfect for first-time buyers, downsizers, or investors. Dont miss this incredible opportunity schedule your viewing today! EXTRAS: Existing stainless steel fridge, dishwasher, stove, washer & dryer, window coverings and lightfixtures. (id:54662)
Century 21 Millennium Inc.
31 - 96 Nelson Street S
Oakville, Ontario
EXECUTIVE TOWNHOUSE For Lease. 3 Bed, 2.5 Bath Located in the heart of Bronte Village. Features many upgrades. Hardwood floors throughout. Upgraded Kitchen with Stainless Steel Appliances and Quartz Counter tops and spacious pantry. Main floor Laundry. Second level offers Two Large bedrooms, Ensuite, Main Bathroom, and a large Den. Huge roof top terrace. GREAT LOCATION! Steps to the lake, marina, shops, restaurants, waterfront trails. Minutes to Bronte GO station and QEW. (id:54662)
Right At Home Realty
575 Cavell Drive
Mississauga, Ontario
Welcome to 575 Cavell Drive! Nestled in the heart of the desirable Cooksville neighbourhood, this immaculately kept 3 Br , 2 storey semi-detached located near the Trillium Health Partners Hospital and the convenient QEW highway, 575 Cavell Drive offers the perfect blend of suburban tranquility and urban accessibility. Step inside and be welcomed by an inviting, open-concept main floor that is both spacious and thoughtfully designed. The living and dining areas seamlessly flow together, creating an ideal space for entertaining or relaxing with family. Natural light floods the room, highlighting the fresh paint and modern pot lights that add a touch of elegance to the space. The heart of the home is undoubtedly the updated kitchen, which boasts stunning granite countertops, a stylish backsplash, and porcelain tiles that exude both luxury and functionality. Whether you are a culinary enthusiast or simply enjoy cooking for loved ones, this kitchen is sure to inspire your inner chef. The ample counter space and modern appliances make meal preparation a breeze. one of the standout features of this property is the large, pie-shaped backyard. This expansive outdoor space offers endless possibilities for outdoor activities, gardening, or simply enjoying the fresh air. Imagine hosting summer barbecues, playing with the kids, or creating your own private oasis. The wide layout of the yard ensures that you have plenty of room to bring your outdoor vision to life. The lower level of the home presents an exciting opportunity with its in-law suite potential. Featuring a second kitchen, this space is perfect for extended family, guests, or even as a rental unit. The flexibility of this area adds tremendous value and versatility to the property. **EXTRAS** Pot Lights, Paint 2024, 3 Car Driveway plus 1 car garage. (id:54662)
Century 21 People's Choice Realty Inc.
102 Tundra Road
Caledon, Ontario
Beautifully renovated 2-bedroom basement apartment in a modern Caledon home! Features a private separate entrance, in-unit laundry, and stylish finishes throughout. Conveniently located just a short drive to Hwy 410 and within walking distance to shopping and transit. A perfect blend of comfort and accessibility-don't miss out! Fridge, Stove, and Washer and Dryer in Unit. Utilities included (Water, Hydro and Gas). Cable TV and Internet not included. (id:54662)
Ipro Realty Ltd.
714 - 395 Dundas Street W
Oakville, Ontario
This Brand New Distrikt Trail Side Condos In Oakville Is Waiting For Its First Resident! This unit offers a contemporary 1-bedroom layout with 1 bathroom, 1 parking spot, and a storage locker. Revel in the convenience of stainless steel appliances, elegant granite countertops, and the sophistication of wide plank laminate flooring. The interior boasts a smooth ceiling, adorned with modern finishes like quartz countertops and consistent laminate flooring throughout. The building's standard offerings encompass cutting-edge amenities, including a virtual concierge, round-the-clock security, and intelligent building access facilitated by a smart digital lock with fob entry. (id:54662)
Sutton Group - Summit Realty Inc.
83 Barraclough Boulevard
Halton Hills, Ontario
A masterpiece is the only way to describe this gorgeous 4,441 sq. ft. home that has been finished with unparalleled quality, attention to details & a designer flair. Situated in the prestigious Meadows in the Glen subdivision backing on to breathtaking ravine & siding on to pond/open space truly a magical setting! A stone drive, walk & porch welcome you into the grand foyer that sets the stage for this impressive home featuring elegant flooring, pot lights, crown molding, waffled coffered ceilings, gorgeous trim work & so much more. The sun-filled dining rm boasts a tasteful 2-sided gas F/P set on a sleek slate back drop, large windows & opens to the living rm, wet bar & family rm. The wet bar separates the dining room & family rm & is perfect for entertaining guests. The adjoining family rm enjoys a soaring ceiling open to the upper level, huge windows, eye-catching gas F/P set on a floor to ceiling stone backdrop & W/O to a large deck with views over the gorgeous grounds & Mother Nature. A custom gourmet kitchen is sure to delight the chef in the house with marble counters, glass tile backsplash, h/e appliances, coffee centre, B/I hutch/serving area, huge island with seating, breakfast bar, butler pantry, loads of storage space & breakfast area with W/O to deck. For quiet times - tucked off to the side is a living rm with 2-sided gas F/P (shared with din rm) & office with W/O to deck. The powder room, side entrance & laundry with garage access complete the level. The upper level offers a variety of options with the potential for two primary suites plus a nanny/guest suite. The luxurious primary suite features a two-sided gas F/P, W/O to deck, huge W/I closet & a decadent 5-pc ensuite that shares the F/P. Three additional bedrooms all with ensuites (one shared) wrap up the living quarters. A spacious hallway O/L the family room is magnificent! The un-finished basement with W/O to a stone patio is an open canvas with unlimited potential. (id:54662)
Your Home Today Realty Inc.
2701 - 60 Absolute Avenue
Mississauga, Ontario
Live In the Truly Stylish & Iconic 'Marilyn Monroe' building! One Bedroom , One bath w/Designer Red Granite Counters, Dark Floors, And Espresso Cabinetry Lead To A Private Balcony With A View Of The Lake And Downtown To. Located in Mississauga's most sought-after building w/ approximately 30,000 Sq. Ft Of Rec Facilities Including An Indoor Running Track, Squash Court, In Door/Outdoor Pools With Sun Deck, Theatre And Much More Are Also All Included. Close to Hwy 403, QEW, Public Transit. (id:54662)
Modern Solution Realty Inc.
805 - 320 Mill Street
Brampton, Ontario
Welcome to Unit 805! This 2 bedroom, 2 bathroom unit offers a large floor plan of almost 1300 square feet and an eat-in kitchen. Enjoy the sunsets with large unobstructed western facing windows from your family room, solarium and 2nd bedroom. Enjoy the luxury of having an ensuite washroom in the primary bedroom with a generous sized walk-in closet. In-suite laundry for convenience, plenty of storage inside the unit along with locker. 2 parking spaces. Building amenities include an indoor pool, gym, party room, and concierge. Close to retail, grocery, medical amenities, and public transportation. Don't miss out on the opportunity to own an affordable and spacious condo in a popular location of Brampton. (id:54662)
Royal LePage Rcr Realty
8 - 5100 Plantation Place
Mississauga, Ontario
Family friendly townhouse in prime location!!! Discover the perfect starter home for young couples, smaller families, or seniors! This 1 bedroom, 1 washroom, ground-level townhouse boasts: low maintenance living, 2 parking spaces, open concept kitchen and living room and patio perfect for summer entertainment. Enjoy unparalleled convenience with: steps away from shopping centers, restaurants, and groceries.. proximity to Shoppers Drug Mart, banks, Rona, Value Village, and many more Easy access to Highway 401, minutes from Erin Mills Town Centre and Credit Valley Hospital Don't miss this rare opportunity! (id:54662)
Keller Williams Referred Urban Realty










