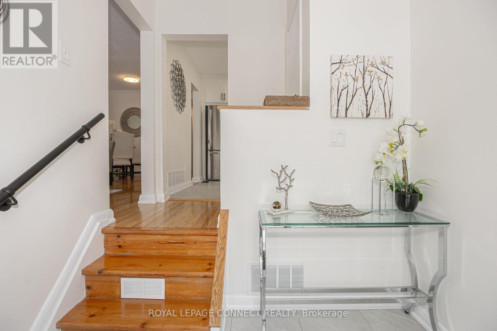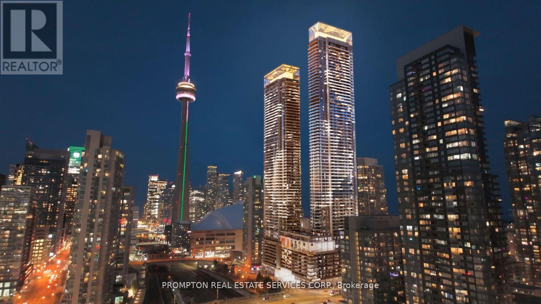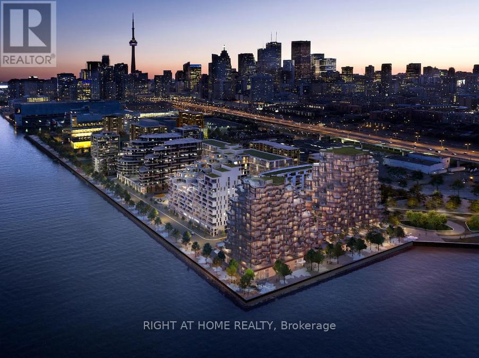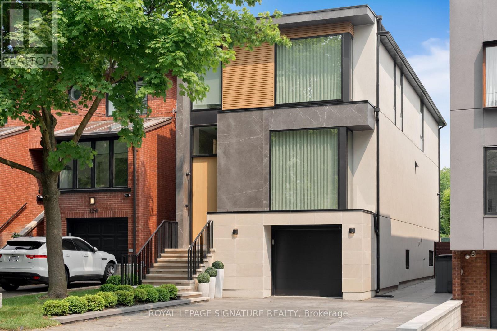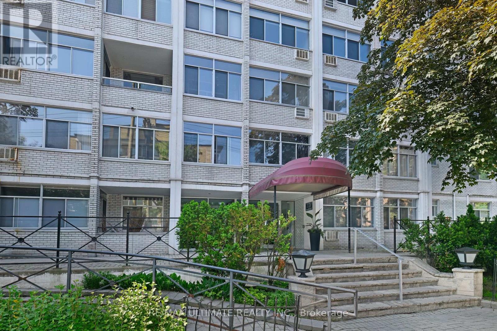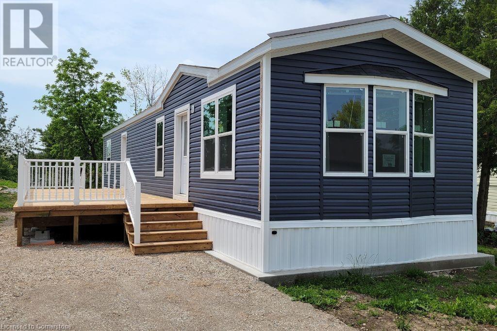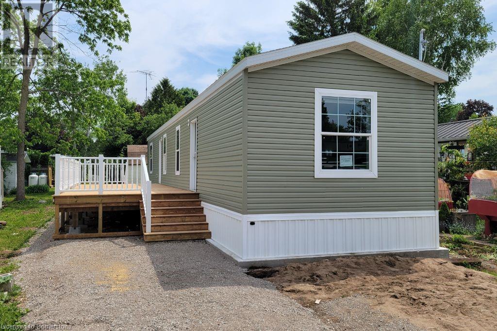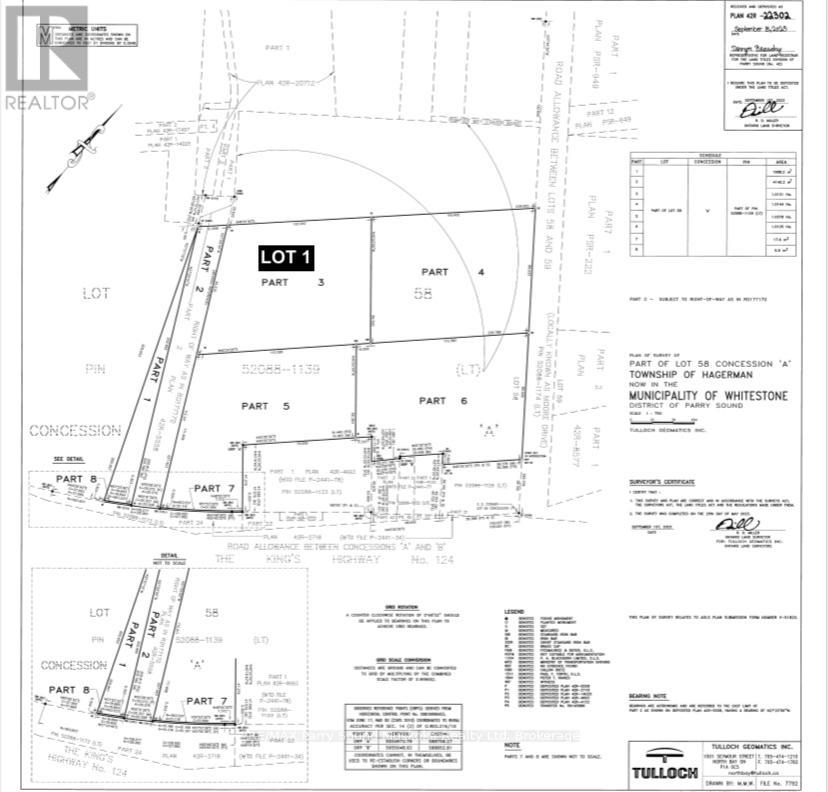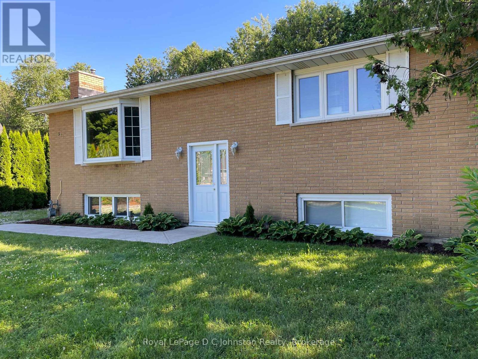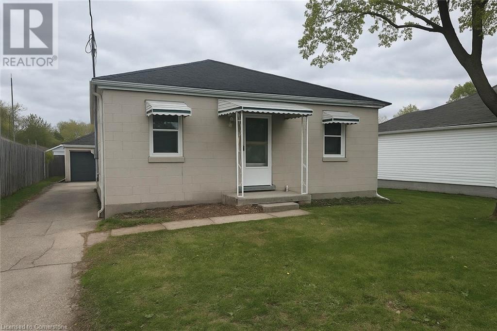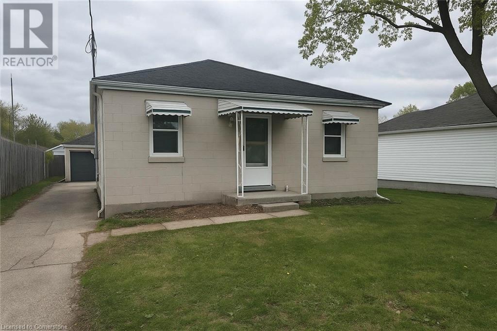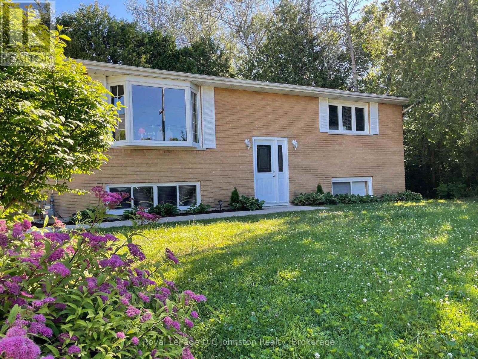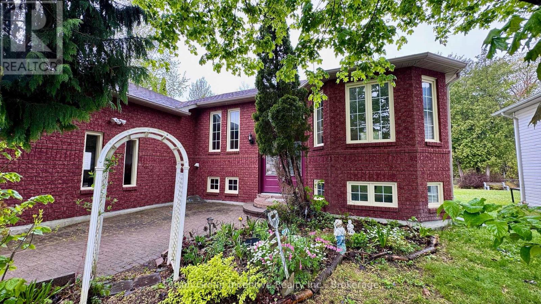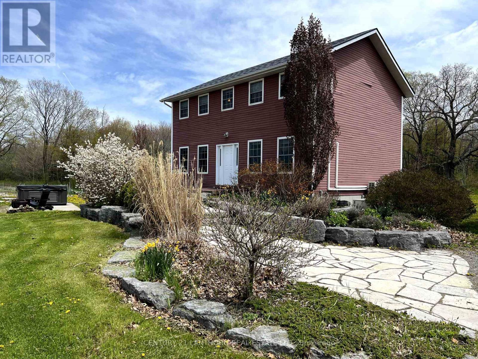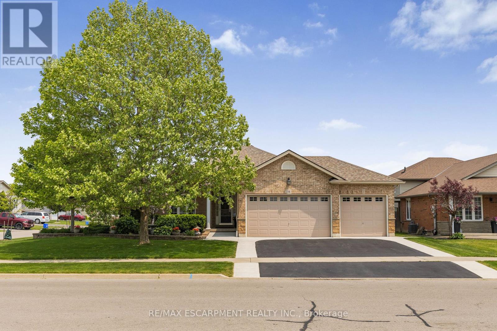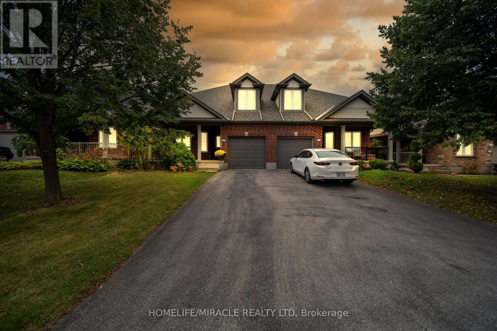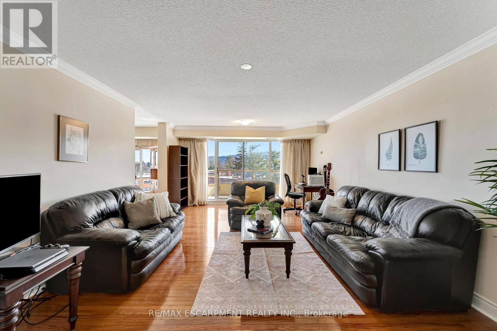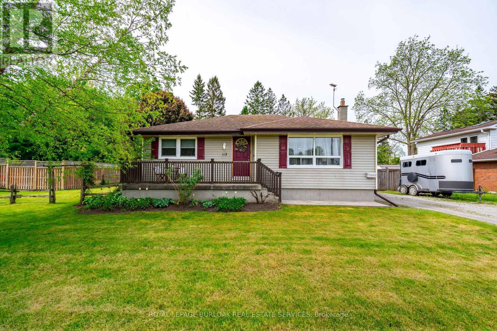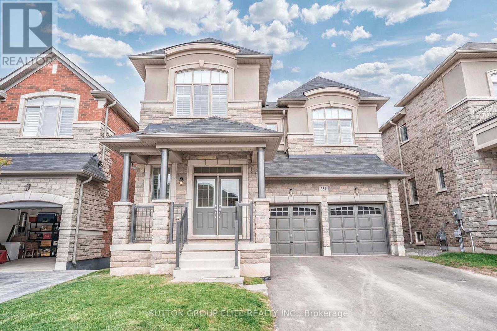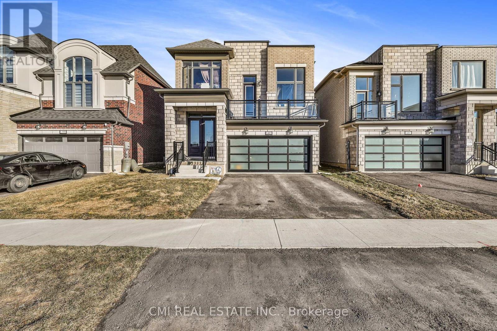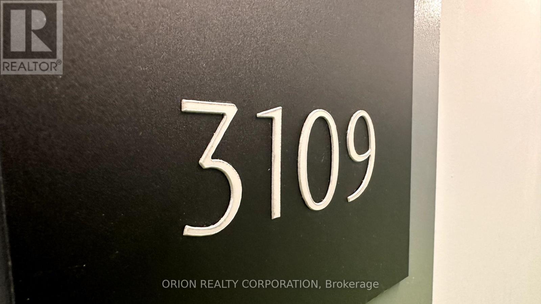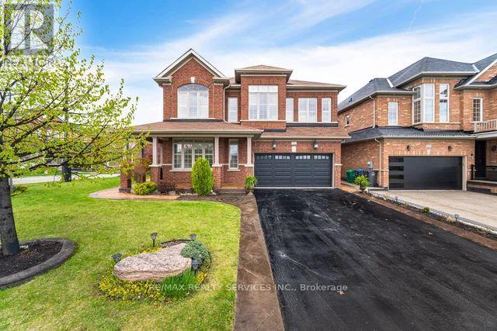44 Falaise Road
Toronto, Ontario
Discover 44 Falaise Road, an updated 3+1 bedroom bungalow ideal for multigenerational living, downsizers seeking the ease of one-level living, or buyers looking to offset their mortgage with rental income. Located in the revitalizing West Hill neighbourhood, this charming home features a separate side entrance to a fully finished basement, offering seamless potential for an income-generating suite or private in-law space. An interior door can easily create complete separation from the main level. All that's needed is the addition of a kitchen or kitchenette. Ample space is available for this quick and simple upgrade. Inside, the home combines nostalgic charm with thoughtful, modern updates, including original hardwood floors, quartz countertops, luxury vinyl flooring, and an abundance of natural light. The primary bedroom offers a walkout to a peaceful private backyard. The basement features a large bedroom with double closets, a second room with an egress window that is ideal for a bedroom or office, a three-piece bathroom, a cold room, and a designated laundry area. The former carport has been converted into a garage, and the award-winning landscaped front lawn adds curb appeal and pride of ownership. With excellent schools, parks, transit, shopping, and dining options nearby, this home is ideally situated in a family-friendly and rapidly evolving community. An innovative and versatile investment in both comfort and future value. Previously sold, but the deal fell through, here's your second chance to make this home yours. Don't miss your opportunity to own a beautifully upgraded, versatile home in a thriving community. Book your private showing today! (id:59911)
Royal LePage Connect Realty
216 - 340 Watson Street W
Whitby, Ontario
Luxury living at the prestigious Yacht Club Condos. Steps from Waterfront of Port Whitby! It has resort like amenities for an unparalleled living. Ensuite laundry(full sizes), one parking spot on same floor, and a locker. Walk-out balcony with the view of parks, sunset views. Condo fee includes all utilities, plus unlimited high speed WiFi, Cable, live worry free. Pet policy: 2 cats or 1 dog up to 11 Kg allowed. Amenities: Party room, visitors parking, security guard, fitness centre, and a beautiful ROOF TOP terrace, BBQ and Fireplace area. Fantastic view of Lake Ontario, CN Tower etc. easy access to HwY 401, mins to Whitby GO Station. Mins to Ability Centre, Shopping Plaza, the Whitby Yacht Club and walking trails along the waterfront. (id:59911)
Right At Home Realty
11 Tordale Crescent
Toronto, Ontario
A Detached Bungalow Including Finished Basement, And 4 Car Parking! This Updated Home Features a Large Kitchen with Appliances and Plenty of Cabinets for Storage, a Generous Sized Living Room , Dining Room, 3+1 Bedrooms, Two 4 Pc Washrooms and Storage. Hardwood Floors. Located in The Convenient, Desirable Bendale Community Near Great Public & Catholic Schools, Centennial College, Several Parks, including Thompson Memorial Park & Midland Park, Scarborough Town Centre, Grocery Stores, Shops, Dining and Cafes! Near TTC, Highway 401, and all Major Conveniences. (id:59911)
Jdl Realty Inc.
607 - 88 Corporate Drive
Toronto, Ontario
Updated spacious 2 bedroom with ideal split layout, bright west exposure, Large Open Concept Living/Dining Area. Walking Distance To S.T.C. & Subway, Frescho, YMCA, Shoppers Drug Mart, Very Close to U of T Scarborough Campus & Centennial College, Amazing Tridel Built Luxury Living, Multimillion Dollar Facilities. Amenities Including 24 Hour Security, Indoor & Outdoor Pools (id:59911)
Elite Capital Realty Inc.
4508 - 1 Concord Cityplace Way
Toronto, Ontario
Welcome To Concord Canada House - The Landmark Buildings In Waterfront Communities. Brand New Urban Luxury Living Beside Rogers Center & CN Tower. 1 Bedroom Unit With 540sf! Open Concept Layout, Built-In Miele Appliances, SOUTH-FACING Finished Open Balcony (157sf) With Heater & Ceiling Light, For You To Enjoy The Magnificent Lakeview! Great Residential Amenities With Keyless Building Entry, Workspace, Parcel Storage For Online Home Delivery. Minutes Walk ToScotiabank Arena, Union Station, Lake Ontario...etc. Dining, Entertaining & Shopping Right AtThe Door Steps. (id:59911)
Prompton Real Estate Services Corp.
827 - 155 Merchants' Wharf
Toronto, Ontario
This stunning 850 sq ft condo by Tridel brand new never lived in offers the best in city living. You'll get 2 bedrooms, 2 full bathrooms, and a large balcony perfect for enjoying the views. Parking and a locker are included! Window coverings will also be installed for you. The kitchen is a chef's dream with Miele appliances, deep pot and pan drawers, a built-in waste bin, and soft-close cabinets. There's also a separate laundry room and floor-to-ceiling windows throughout. You'll be steps away from the Boardwalk, Distillery District, and major attractions like the CN Tower, Ripley's Aquarium, and Rogers Centre. Everyday essentials like Loblaws, LCBO, Sugar Beach, and the DVP are all nearby. Enjoy a wide range of world-class amenities, including: Outdoor pool with lake views State-of-the-art fitness center Yoga studio Sauna Billiards room Guest suites. Ready to experience luxury? Don't miss this one (id:59911)
Right At Home Realty
126 Sherwood Avenue
Toronto, Ontario
The Vagli House. A Bespoke Architectural Masterpiece in Midtown Toronto. Located in the heart of Sherwood Park, Mount Pleasant, the Vagli House is a custom-built designer home defined by architectural elegance. Built as a personal home, not a developer build, every detail is considered with intention and integrity. Rift-cut European white oak millwork flows across all levels, with over 30 slabs of Italian marble thoughtfully integrated throughout. The kitchen is a sculptural showpiece fully wrapped in Calacatta Vagli, with scale and presence. A marble-and-metal staircase and stone-crafted lighting enhance the home's architectural rhythm. In the primary closets, natural horn handles by Joanna Bibby and Harriet Maxwell Macdonald introduce British artisanal charm, while hardware designed by Marco Redaelli Adds detail throughout. Select plumbing fixtures are curated from Dornbracht and CEA Design, and Legrand electrical elements complement the minimalist interior palette. Radiant floor heating extends through the driveway, porch, garage, foyer, basement and ensuite. The home features full interior sound insulation, and panoramic triple-glazed European aluminum windows bring in natural light and ensure exceptional thermal performance. The backyard is a private urban retreat, designed for seamless year-round living. A heated concrete pool with designer tile accents by Trend Group USA, compatible with both saltwater and chlorine systems, sits alongside dual composite decks, a custom-built outdoor kitchen, a firepit rough-in, and integrated custom lighting and irrigation. Additional features include a built-in sound system, full security with camera surveillance, and a central vacuum. Surrounded by the Rosedale Golf Club, boutique shops and restaurants. Crafted with a gallery-like sense of scale, the home features cohesive custom detailing across all levels. Soon to be featured in an architectural magazine, this globally inspired residence includes an expanded interior. (id:59911)
Royal LePage Signature Realty
510 - 335 Lonsdale Road
Toronto, Ontario
Amazing Value In A One Of A Kind Location! Attention First Time Homebuyers, Investors, All Day Sun Filled South Facing Large 1 Bedroom 1 Bath With Spacious Interior 1 Minute Walk To The Heart Of Forest Hill Village Where You Can Access A Wide Array Of World-Class Retail, Dining, Banking, Parks Etc... 5 (Approx.) Minute Walk To St Clair West Subway Station Or Streetcar. Hydro, Heat and Water Included In The Maintenance Fee. Pet Friendly, 6 Storey Boutique Building With Rooftop Terrace Only One Floor Above This Condo Unit, 1 Car Underground Parking And A Locker Included. Canada Post Delivered Right To Your Door. Very Quiet Building And Location. Photos Of Living Area And Bedroom Were Virtually Staged. (id:59911)
RE/MAX Condos Plus Corporation
1502 - 18 Harbour Street
Toronto, Ontario
Pinnacle Centre Premier 'Success Tower'. Downtown Residences In The Heart Of The City. Excellent Layout W/Balcony, Spectacular Unobstructed View Of City. Bright North-West Corner Unit. Well Immaculately Maintained And Decorated In Modern Colours. Move In Condition. Dining / Den Room Can Be Used Interchangeably. 2 Bedroom + Den As Per Builder Plan. Steps To Union Station, Ttc, Downtown Financial District & Waterfront. Pinnacle Club Amenities Include Salt Water Pool, Exercise Room, Putting Green, Running Track, Tennis, Business Centre & More! (id:59911)
Homelife Frontier Realty Inc.
2707 - 628 Fleet Street
Toronto, Ontario
Discover elevated living at West Harbour City in this Sun-drenched, Southwest-facing 2-Bedroom, 2-Bath Suite with unobstructed views of Lake Ontario and Coronation Park. This rarely offered unit boasts a split-bedroom layout for optimal privacy and flow. Featuring 9-ft ceilings, rich new flooring, spa-inspired marble bathrooms, and custom California Closets throughout, this suite blends luxury with practicality. Enjoy two private balconies one off each bedroom to take in stunning sunsets and calming water views. The upgraded kitchen offers full-size stainless steel appliances and elegant stone counters, perfect for both entertaining and daily living. Walk to Loblaws, Shoppers, LCBO, waterfront trails, and transit. World-class amenities include 24-hr concierge, indoor pool, fitness centre, guest suites, and rooftop terrace. Includes premium appliances, built-ins, and all window coverings. Just move in and enjoy Toronto's waterfront lifestyle. (id:59911)
Ipro Realty Ltd.
Lower Level Basement - 584 Dundas Street W
Toronto, Ontario
High Traffic Location In The Heart of Chinatown, Prime Opportunity To Lease Lower Level, Suitable For A Variety Of Uses, Flexible Space Can Be Main Level. (id:59911)
Homelife New World Realty Inc.
24 Macpherson Crescent
Flamborough, Ontario
Brand new home in the Beverly Hills Estates. Beautiful, year-round, all-ages land lease community surrounded by forest and tranquility. Centrally located between Cambridge, Guelph, Waterdown, and Hamilton. 24 MacPherson Cres. is a 2-bedroom, 1-bathroom bungalow on a 38’ by 113’ lot, providing plenty of space to enjoy inside and out. All new finishes throughout; all new kitchen appliances, new furnace and a new 12’ x 20’ deck! Community activities include darts, library, children's playground, horseshoe pits, walking paths, and more. Residents of Beverly Hills Estates enjoy access to the community's vibrant Recreation Centre, where a wide variety of social events and activities are regularly organized, fostering connections and friendships among neighbours. From dinners and card games to dances and seasonal parties, there’s always something going on. Amenities include billiards, a great room, a warming kitchen, a library exchange, and darts. Outdoors there are horseshoe pits, walking trails, and a children's playground. The community is also conveniently located near several golf courses, such as Pineland Greens, Dragon's Fire, Carlisle Golf and Country Club, and Century Pines. Additionally, residents have easy access to numerous parks, trail systems, and conservation areas, providing plenty of opportunities for outdoor recreation. (id:59911)
RE/MAX Real Estate Centre Inc.
77 Park Lane
Flamborough, Ontario
Brand new home in the Beverly Hills Estates. Beautiful, year-round, all-ages land lease community surrounded by forest and tranquility. Centrally located between Cambridge, Guelph, Waterdown, and Hamilton. 77 Park Lane is a 2 bedroom, 2 bathroom bungalow on a 40’ by 122’ lot, providing plenty of space to enjoy inside and out. All new finishes throughout; all new kitchen appliances, new furnace and a new 12’ x 20’ deck! Community activities include darts, library, children's playground, horseshoe pits, walking paths, and more. Residents of Beverly Hills Estates enjoy access to the community's vibrant Recreation Centre, where a wide variety of social events and activities are regularly organized, fostering connections and friendships among neighbours. From dinners and card games to dances and seasonal parties, there’s always something going on. Amenities include billiards, a great room, a warming kitchen, a library exchange, and darts. Outdoors there are horseshoe pits, walking trails, and a children's playground. The community is also conveniently located near several golf courses, such as Pineland Greens, Dragon's Fire, Carlisle Golf and Country Club, and Century Pines. Additionally, residents have easy access to numerous parks, trail systems, and conservation areas, providing plenty of opportunities for outdoor recreation. (id:59911)
RE/MAX Real Estate Centre Inc.
Lot 1 Unnamed Road
Whitestone, Ontario
Beautiful newly created and approved building lot in Whitestone municipality. Located in a great area, only minutes from the elementary school and minutes from the public beach, Duck Rock Resort and gas station, Whitestone nursing station LCBO and the municipal office to name a few of the amenities in the area. Located on a paved road, build you dream home or your cottage country get away. There is HST on the purchase price (id:59911)
RE/MAX Parry Sound Muskoka Realty Ltd
341 Palmerston Street
Saugeen Shores, Ontario
Welcome to 341 Palmerston St. - This charming raised bungalow is nestled in a private desirable neighbourhood, this property presents a unique opportunity for homeowners seeking rental income, or families looking for a multigenerational living arrangement. With four spacious bedrooms this home blends modern design with practicality. Upon entering, you are welcomed by a bright and inviting atmosphere. The main floor features an open-concept living area that is perfect for entertaining or enjoying a quiet evening at home. The kitchen is well-appointed with ample storage, while the two adjacent bedrooms provide comfort and tranquility. The lower level boasts a seamless flow from the living area to the second kitchen complete with all the essentials for cooking and entertaining. Two more bedrooms offer privacy and relaxation, making this unit highly attractive for a growing or extended family. Whether you choose to occupy the entire property or take advantage of its rental income potential, financial flexibility is at your fingertips. Offset your mortgage with rental revenue or utilize the entire living space. Recent renovations provide added peace of mind, including a fully renovated basement, exterior waterproofing completed in 2021, updated electrical in 2021, and a basement 3 pc washroom and laundry. Don't miss this incredible opportunity to own this spacious home in a highly sought-after area. Schedule a viewing today! (id:59911)
Royal LePage D C Johnston Realty
74 St Clair Avenue Unit# Upper
Kitchener, Ontario
Welcome to 74 St. Clair Avenue – Upper Unit! This bright and spacious 2-bedroom apartment is located in a quiet, family-friendly neighbourhood in Kitchener. Enjoy a private entrance leading to a well-maintained upper-level unit featuring a comfortable living space, a functional kitchen, and two generously sized bedrooms with ample natural light. The home includes access to a shared backyard, perfect for enjoying the outdoors, barbecuing, or relaxing during the warmer months. The yard is shared with the tenant in the lower unit. Conveniently situated close to parks, schools, shopping, public transit, and major routes, this property offers both comfort and accessibility. (id:59911)
Exp Realty
74 St Clair Avenue Unit# Lower
Kitchener, Ontario
Welcome to 74 St. Clair Avenue – Lower Unit! This bright and spacious 2-bedroom apartment is located in a quiet, family-friendly neighbourhood in Kitchener. Enjoy a private entrance leading to a well-maintained upper-level unit featuring a comfortable living space, a functional kitchen, and two generously sized bedrooms. The home includes access to a shared backyard, perfect for enjoying the outdoors, barbecuing, or relaxing during the warmer months. The yard is shared with the tenant in the upper unit. Conveniently situated close to parks, schools, shopping, public transit, and major routes, this property offers both comfort and accessibility. (id:59911)
Exp Realty
#1 & #2 - 341 Palmerston Street
Saugeen Shores, Ontario
Welcome to 341 Palmerston St. - This charming raised bungalow, recently transformed into a stylish duplex with full approval permits from the Town of Saugeen Shores. Nestled in a private desirable neighbourhood, this property presents a unique opportunity for investors, homeowners seeking rental income, or families looking for a multigenerational living arrangement. With two spacious 2-bedroom units, each offering distinct character and functionality, this home blends modern design with practicality. Upon entering, you are welcomed by a bright and inviting atmosphere. The main floor unit features an open-concept living area that is perfect for entertaining or enjoying a quiet evening at home. The kitchen is well-appointed with ample storage, while the two adjacent bedrooms provide comfort and tranquility. The lower unit, accessible via a separate entrance, mirrors the upper levels appeal. This bright and airy space boasts a seamless flow from the living area to the brand-new kitchen, complete with all the essentials for cooking and entertaining. Two well-sized bedrooms offer privacy and relaxation, making this unit highly attractive for tenants or extended family members. Whether you choose to occupy the entire property or take advantage of its rental income potential, financial flexibility is at your fingertips. Offset your mortgage with rental revenue or build your investment portfolio with this turn-key duplex in a prime location. Recent renovations provide added peace of mind, including a fully renovated basement, exterior waterproofing completed in 2021, two new electrical panels installed in 2021, and a basement 3 pc washroom and laundry. Don't miss this incredible opportunity to own a fully updated, income-generating property in a highly sought-after area. Schedule a viewing today! (id:59911)
Royal LePage D C Johnston Realty
4 Bush Crescent
Wasaga Beach, Ontario
Beautiful home in Silverbirch subdivision backing onto greenspace with a gate for guaranteed forest time. It is a short distance to popular Wasaga Beach. The raised bungalow, with primary on the main floor, and the den could be converted back into a two-bedroom upstairs. The eat-in kitchen and formal dining area are open to the living room, with architectural cutouts to allow natural light from the entrance into the living room and the current den configuration. A good-sized two-bedroom in-law suite is in the basement with a large oak kitchen open to a large family room with oak panelling and a four-piece bathroom: large front and back yard with mature landscaping. The attached double-car garage enters the main floor laundry room. A large deck off the kitchen is used for outside entertaining and BBQ while enjoying the sunset. (id:59911)
Sutton Group Incentive Realty Inc.
46 Sutherland Street E
Caledonia, Ontario
Step into timeless charm with this beautifully preserved 125-year-old home, nestled on a large, private lot just two blocks from the Grand River and the heart of Caledonia’s downtown core. This property seamlessly blends historic character with convenience, offering spacious principal rooms perfect for entertaining or relaxed family living. Surrounded by lush greenery, the tranquil setting provides a peaceful retreat while keeping you close to shops, dining, and local amenities. Don’t miss the chance to own a piece of history in this highly sought-after location! (id:59911)
Keller Williams Edge Realty
422 Partridge Hollow Road
Prince Edward County, Ontario
Live your dream on this vineyard in a fully furnished farmhouse. Beautiful perennial gardens with flagstone paths, hot tub, fire pit and views across a field of grapevines. 2-story, 3+ bedroom home featuring a custom kitchen, dining room with a walkout to a large deck, lots of windows overlooking the gapes, tons of bonus space and storage. Lots of bonus space and main floor laundry with a mudroom at the back of the house. Truly a unique opportunity with tons of privacy and an impressive layout to entertain your guests. The home is flexible on how furnished it comes. A large garage at your disposal and hundreds of sq feet of storage space in the basement. Tenant only pays hydro and internet. No propane. (id:59911)
Century 21 Lanthorn Real Estate Ltd.
40 King Street W
Cobourg, Ontario
Seeking Star Tenant for this urban sanctuary in Cobourg's Feel Good Town. Exclusive opportunity. Beautiful 2-Floor townhome style suite in immaculate, fully-renovated character building overlooking a boutique downtown just a 4 minute Stroll to the Beach, Marina, Yacht Club, Esplanade & Boardwalk. Suite is built into the Upper 2 floors with glass doors out to an 800 Sq Ft Rooftop Patio of your own. Professionally Renovated and designed for the owners of the business below. It has had a very light footprint only used occasionally. Designed with a contemporary yet classic decor and using the best of quality finishes. Well-suited for a live work space. Perfect for entertaining. This desired location is set in a beautiful tourist town. The VIA station is 1Blk N & 100 km to Toronto. You will love being on the Penthouse level in a lofty, very large unit with quality custom craftsmanship: Canadian maple Hardwood floors, Vaulted ceilings, Contemporary Kitchen & Baths, B/In Cabinetry, Barn Doors. A sitting room with Quaint Arched windows beams in natural light from the South side on both floors with views over a vibrant historic streetscape to the lakefront. The Northside living room enjoys Glass Doors walking out to a private 800 sq ft Rooftop Terrace. There is a direct private Entrance on King St & a back private Entrance from the parking area. The Open-Concept living/dining room/kitchen is airy and bright. There is 1 Bedroom on this floor plus a Modern 4-piece bath. Built-in storage cupboards & central vac add convenience. Up a very wide stair case to the top Floor you will find a luxurious, oversized, Primary BR Suite with a Laundry/Bath combo & Walk-in Closet with barn doors & built-in storage & shelving. Includes 2 Parking Spaces & SS appliances for tenant use. Tenant to pay Heat/Hydro/Water (sep metres) & provide references/credit report/employment letter. You must see this beautifully finished urban space! (id:59911)
Century 21 All-Pro Realty (1993) Ltd.
12 Weyburn Way
Hamilton, Ontario
Welcome to Wildan Estates II, an exclusive new community in Freelton offering custom-built homes on spacious half-acre lots with municipal water, three-car garages, up to 3500 sq. ft. of upscale living. Choose from five thoughtfully designed models bungalows, bungalofts, and two storey homes featuring gourmet kitchens, luxurious bathrooms, 9-foot ceilings, upgraded insulation, EnergyStar windows and high-efficiency HVAC systems. Backed by Tarions warranty, these homes blend quality craftsmanship with rural charm. Nestled between Hamilton and Guelph, the charming village of Freelton offers a serene, scenic setting with a strong sense of community perfect for those seeking a quiet lifestyle without sacrificing convenience. Built by a trusted local homebuilder with over 30 years of experience, each home in Wildan Estates II combines quality craftsmanship with modern design to create a truly exceptional living experience (id:59911)
RE/MAX Escarpment Realty Inc.
11153 522 Highway
Parry Sound Remote Area, Ontario
This renovated three-bedroom, two-bath bungalow sits well back from the road on a picturesque, partially cleared 8.9-acre parcel surrounded by mature trees. The bright eat-in kitchen, updated in 2021 and equipped with an island, opens to generous living and family rooms that are ideal for gatherings. A primary suite offers a three-piece ensuite, while two additional bedrooms share an updated four-piece bath completed in 2018. The roof was replaced in 2017, and the home is wired for a back-up generator. The high-ceiling basement, accessed separately from outside, provides laundry facilities, a workshop area, pool-table space and abundant storage. Outbuildings are a major asset: there is a two-storey, 20 x 20 ft shop with 220-amp service, a sink and upper-level storage. You can also keep your toys in a 12 x 9 ft shed across from the shop and a newly added 27 x 18 ft insulated and heated Quonset hut for year-round projects. The flat yard offers ample room for parking trucks, trailers and recreational vehicles. The property backs directly onto OFSC snowmobile trails and vast Crown land, providing immediate access to ATVing, hiking, hunting and assured privacy. It is just minutes from local shops, dining and a residents-only beach, and a school-bus stop sits at the driveway. Move in, light the grill and enjoy everything this turnkey rural retreat has to offer. (id:59911)
Keller Williams Experience Realty
14 Mapleview Drive
Haldimand, Ontario
Nestled on a picturesque corner lot in the charming town of Hagersville, this beautifully maintained bungalow offers the perfect blend of comfort, style, and outdoor living. Featuring 2 spacious bedrooms and a rare 3-car garage, this home is ideal for downsizers, retirees, or anyone seeking a peaceful lifestyle without compromising on space or quality. Step inside to find a warm and inviting interior with a functional layout, generous natural light, and thoughtful finishes throughout. The real showstopper is the backyard - a beautifully landscaped retreat complete with a sparkling saltwater in-ground pool, perfect for relaxing or entertaining on summer days. Located in a quiet, family friendly neighbourhood with easy access to local amenities, schools, and parks, this property truly has it all. Don't miss your opportunity to own this stunning home in one of Hagersville's most desirable locations! (id:59911)
RE/MAX Escarpment Realty Inc.
8 - 47 Sauble Falls Parkway
South Bruce Peninsula, Ontario
Experience a charming seasonal (May 1- Thanksgiving) retreat in Woodland Park, Sauble Beach. This 1995 Northlander Meadowbrook double wide RV offers 2 beds, 1 bath & 948 sqft of cozy living space. Fully furnished with AC, gas heating, appliances, TV, outdoor furniture, shed, BBQ, & more. Enjoy amenities like an indoor pool, parks, laundry facilities, & convenience store. Immediate possession available for summer enjoyment near Sauble Beach's pristine shores. Don't miss this chance to own a piece of paradise in vibrant Sauble Beach! Land Lease 4,550.00 per year. (id:59911)
RE/MAX Hallmark Chay Realty
27 Gladiola Drive
Hamilton, Ontario
Nestled in one of Carlisles most sought-after neighbourhoods, this 4+1 bedroom, 3.5 bath home offers approx. 4,225 sq. ft. of beautifully finished living space. With an updated kitchen, bathrooms, there are just too many upgrades to list, this home perfectly blends modern style with everyday comfort. The true showstopper is the backyard retreat. Spend your summers lounging by the inground pool, soaking in the hot tub, or hosting family BBQs under the gazebo, all while surrounded by the calming sounds of the pond and fountain. An outdoor speaker and stereo system sets the perfect ambiance, while the irrigation system keeps the gardens lush and vibrant. Just minutes away, enjoy scenic trails, parks, and Carlisle's charming downtown with its quaint shops. This property offers a rare combination of luxury, tranquility, and convenience - a perfect place to call home. (id:59911)
RE/MAX Escarpment Realty Inc.
93 Lynch Circle
Guelph, Ontario
Stunning semi-detached, with finished basement with possible in law suite in the sought out neighborhood of west minister woods. the house boasts vaulted ceiling in front of house and in the Living room. Kitchen boast cherry cabinets and stainless steel appliance. Basement is newly made with one bedroom, sink for bar, office and hall and can be easily converted to in law suite. Yard offers 16*16 deck to enjoy the backyard with your guest. There is a yearly POTL fee of $225/yr for round about and walking trial maintenance and west minister woods maintenance. (id:59911)
Homelife/miracle Realty Ltd
506 - 1770 Main Street
Hamilton, Ontario
This stylish 2-bedroom, 2-bath unit offers contemporary living. The spacious primary bedroom features an ensuite bathroom, a generous walk-in closet, as well as an in-suite laundry ensuring comfort .Step out onto the large balcony and enjoy breathtaking views of the escarpment, providing a stunning backdrop to everyday life. The modern kitchen combines practicality with a sleek aesthetic, featuring generous workspace and well-crafted finishes that elevate your cooking experience. Residents also have access to condo amenities including a party room, locker, parking space, workout room, and backyard patio making urban living as dynamic as it is convenient. (id:59911)
RE/MAX Escarpment Realty Inc.
471 Stone Church Road W
Hamilton, Ontario
Welcome to this spacious and beautifully updated Ranch bungalow, nestled on an oversized lot (100X143') with stunning, mature landscaping. Custom built and meticulously cared for by the same family since 1957, this home is a true gem offering timeless character with thoughtful modern updates throughout. Feel the warm, family atmosphere as soon as you step inside. There are gleaming hardwood floors & pot lights throughout. The custom oak kitchen overlooks the gorgeous gardens, and features a pantry, built-in desk and a cozy eating area. California shutters and crown molding add elegance to the principal rooms, while the spa-inspired main bathroom boasts a large vanity with Granite counter, a luxurious soaker tub and separate shower stall. There are 3 spacious bedrooms on the main floor, with room for additional ones on the lower level if desired. Enjoy year-round comfort in the four-season family room which overlooks the backyard with inground sprinkler system, and features a gas fireplace for cozy evenings. The renovated basement (2023) adds valuable living space and includes a 3 piece bathroom, laundry room, utility room and spacious storage areas including a cedar-lined closet, ideal for seasonal storage or wardrobe organization. The triple-wide driveway and oversized double garage are the perfect space for car enthusiasts or extra guests. This is a rare opportunity to own a lovingly maintained home that blends comfort, space, and pride of ownership. Dont miss your chance to make it yours! Roof, soffits & fascia 2013, Furnace 2023, Air Conditioner 2010-ish, Windows updated at various stages, Sump 2023, 200 amp elec service, water heater owned 2009. (id:59911)
RE/MAX Escarpment Realty Inc.
112 Anderson Avenue
Haldimand, Ontario
Welcome to 112 Anderson Ave where charm meets convenience! This beautifully updated bungalow is full of surprises, offering 1,298 sq. ft. of stylish living space on the main floor, 1+2 bedrooms + a main floor den, and all the cozy, country vibes just 2 minutes from Sobeys, Home Hardware, and other town amenities! Situated on a mature 104 x 150 lot, you'll love the peaceful setting that feels like you're tucked away in the country, yet everything you need is right around the corner. Step inside to a bright, open-concept layout featuring a chic, country kitchen with loads of cabinetry, quartz counters and a peninsula that's perfect for casual dining or entertaining. The kitchen flows effortlessly into the dining and living areas, all lined with windows that flood the space with natural light. The main floor offers a generous primary bedroom, a spacious 4-piece bath with in-suite laundry, and a versatile den that could easily become a bedroom or home office. And don't miss the bonus 4-season sunroom that spans the width of the house ideal for morning coffee or extra living space year-round, with patio doors leading to the rear deck. Downstairs, the fully finished basement adds rustic charm with trendy pine accents, a cozy gas fireplace, luxury vinyl plank flooring, and a large rec room that's perfect for hosting family and friends. You'll also find two spacious bedrooms, giving this home plenty of room to grow. Outside, enjoy a cute front porch, beautiful landscaping, and plenty of space to play or garden. Whether you're a first-time buyer, downsizer, young family, or commuter, this home checks all the boxes and at a price that's hard to beat. Country calm. City close. Come see for yourself! (id:59911)
Royal LePage Burloak Real Estate Services
351 Humphrey Street
Hamilton, Ontario
This exquisite residence, crafted by Green Park, is situated on a rare and highly coveted ravine lot, offering over 3,000 square feet of expansive living space. The home features an open-concept floor plan accentuated by soaring 9-foot ceilings, creating an airy and inviting atmosphere. The gourmet kitchen is a chef's dream, boasting a substantial custom island and top-of-the-line stainless steel appliances, perfect for both culinary creations and entertaining guests. Abundant large windows throughout the home flood the interior with natural light, enhancing the overall warmth and charm. A highly desirable main floor laundry room adds to the convenience of daily living. Each generously sized bedroom is equipped with its own private ensuite, ensuring comfort and privacy for family and guests alike. The primary bedroom serves as a luxurious retreat, complete with an opulent ensuite designed for relaxation after a long day. The walk-out basement presents breathtaking views of the serene ravine behind the home and is an unfinished canvas, ready for your personal design touches. With quick access to parks, green spaces, and a variety of exceptional amenities, this property encapsulates all your desires in one remarkable package, making it an absolute must-see for discerning buyers. (id:59911)
Sutton Group Elite Realty Inc.
110 - 1101 Lackner Place
Kitchener, Ontario
Amazingly Kept, Cozy Corner Unit In Growing Neighborhood Of Kitchener. 9 Feet Ceilings, Large Windows Allowing Sufficient Natural Light. Decent Size Bedrooms, 1 Full Washroom. Upgraded Kitchen Offers Extended Cabinets, Granite Counter Tops, Built In Microwave, Stainless Steel Appliances. Walkout To Balcony. Parking Spot Is Conveniently Located Outside Apartment. Steps To Shopping Plaza, Freshco, Service Ontario And Much More. (id:59911)
RE/MAX Real Estate Centre Inc.
64 Alexander Street
Port Hope, Ontario
Lakeview Home Or Investment property! Surrounded by forest, upgraded residences & Lakeviews. Superb opportunity on an Oversized fenced lot. An application in process for secondary home to be built in back (Duplex home to be built no approved yet - Studies to be completed.) A Pleasant 2+2 BR with great upgrades in a great location. Well-located, Lakeviews & Nature views! Existing Raised Bungalow faces lake. A family-sized home w/ many windows & a Sunroom & 2 decks. An option for growing family, for shared living with in/laws or guests or for development of more units. Lots of parking. Neighbourhood has enjoyed a revamp with many homes recently renovated. Added Greenspace Parkland has been created nearby. Currently with a month-to-month tenant in place. Nature walks at the waterfront nearby. A short stroll to downtown Port Hope shops and restaurants & all town amenities. Walk along Ganaraska River & Waterfront Trails. Well-updated. Recent PHAI remediation included rebuild of decks, mud room & fencing. (id:59911)
Century 21 All-Pro Realty (1993) Ltd.
177 Leslie Davis Street
North Dumfries, Ontario
Cachet Homes! Presenting executive corner lot w/ 73ft frontage. Long Driveway provides ample parking for vehicles, RVs, & boats. Covered porch presents grand double door entry. Walk past the mudroom w/ access to garage & powder room to the front living room, can be used as guests accommodations/ office/ nursery. Step down the hall to a bright open concept floorplan. Open Family comb w/ dining room ideal for guests looking to host. Eat-in kitchen upgraded w/ tall modern cabinetry, quartz counters, & centre island. Venture upstairs to find 4 spacious bedrooms, 2-5pc baths, & convenient laundry. Primary bedroom retreat w/ dual W/I closets & 5-pc spa style bathroom. Unfinished bsmt awaiting your vision. Book your private showing now! (id:59911)
Cmi Real Estate Inc.
1403 Upper Thames Drive
Woodstock, Ontario
Havelock Corners exclusive community produced by Kingsmen Group in one of the most sought-after neighborhoods of North Woodstock steps to top rated schools, major hwys, local amenities, conservation areas & much more! Presenting this premium 38ft lot detached w/ contemporary finishes & cleverly laid out floorplan offering over 2600sqft of living space located across from a freshwater pond providing serene water views. Covered porch leads to double door entry into bright sunken foyer w/ access to bsmt & garage. Open-concept main-lvl finished w/ formal dining space, Eat-in kitchen, & expansive living space w/ fireplace & walk-out to rear deck. *9ft ceilings & hardwood flooring thru-out* Executive chefs kitchen upgraded w/ tall modern cabinetry, quartz counters, high-end SS appliances, centre island, breakfast bar, & B/I pantry offering the perfect space for growing families. In-between lvl w/ formal family room finished w/ accent wall & W/O to front balcony ideal for morning coffee or evening drinks. Upper lvl w/ no compromises presents 4 spacious bedrooms, 2-full bathrooms, & convenient laundry. Primary bedroom retreat w/ W/I closet & 5-pc ensuite. Unfinished bsmt awaiting your vision w/ sep-entrance through garage ideal for in-law suite or rental. (id:59911)
Cmi Real Estate Inc.
7640 Black Walnut Trail
Mississauga, Ontario
This wonderful four-bedroom family home sits on a rarely offered and extremely deep 22.28 x 185.83 pie shaped lot that expands to the back. Enjoy your free time in the very private (no rear neighbours), super sunny and expansive backyard, the largest yard in the neighbourhood!! A bright and sunny expansive main floor complete with powder room provide the perfect layout for the whole family to gather. Upstairs four spacious bedrooms and a four-piece bathroom can be found. The full basement is waiting for your personal touch and includes the laundry area. The attached single car garage provides for additional storage and has direct access inside to the main floor of the home. This is the perfect community to raise your family with excellent schools, wonderful parks and trails within close proximity. Foodies have their choice of wonderful restaurants and cafes nearby. Commuters will love being just minutes to the Lisgar GO Station and being able to quickly hop on the 401 & 407. You are around the corner from the shopping and amenities at SmartCentres Mississauga. Upgrades include: new garage door, A/C unit, refrigerator, stove, washer & dryer. (id:59911)
Sotheby's International Realty Canada
1425 Plains Road W
Burlington, Ontario
Discover a truly one-of-a-kind opportunity in the heart of Aldershot. This beautifully renovated 3+2 bedroom, 4 bathroom home offers over 2,435 sq. ft. of above-grade space and approximately 3,000 sq. ft. of total finished living area, perfect for multi-generational families, hobbyists, or anyone craving space, style, and privacy. Step inside to find a spacious main level with an expansive family room featuring vaulted ceilings, hardwood flooring, a gas fireplace, skylights, and custom built-insideal for relaxing or working from home. The modern kitchen is a chefs dream with granite countertops, stainless steel appliances, abundant cabinetry, and a walkout to a large covered deck and private outdoor living space. Upstairs, the impressive primary suite boasts a vaulted ceiling, a stylish ensuite, walk-in closet, and a sun-filled den/office with panoramic views. Two additional bedrooms and a full bath complete the upper level. The finished lower level offers versatile space with a large rec room, two more bedrooms, a 3-piece bath, laundry, and ample storage. Set on a large 130 x 110 lot, the home also includes a 20' x 30' heated workshop, two separate driveways (including access from Oakdale), and lush landscaping with mature trees and tall cedar hedges offering exceptional privacy. Possible severance potential buyer to verify. This is a rare gem minutes from the RBG, trails, schools, GO Transit, and major highways. A must-see for anyone seeking a move-in ready property with character, updates, and endless options. (id:59911)
RE/MAX Escarpment Realty Inc.
3348 Hannibal Road
Burlington, Ontario
Welcome to 3348 Hannibal Road a beautifully renovated home in Burlington's sought-after Palmer neighbourhood. This three bedroom, two bathroom property blends comfort, functionality, and versatility, making it an ideal fit for families, downsizers, or investors. Step into a bright, open-concept main floor featuring updated vinyl flooring, expansive windows, and a well-designed kitchen that flows effortlessly into the living and dining areas. The primary bedroom offers direct access to a private, tree-lined backyard perfect for quiet mornings or summer BBQs. Downstairs, the finished basement is a standout feature with above-grade windows, a spacious recreation room, full 3-piece bathroom, generous storage, and a separate front entrance offering exciting potential for an in-law suite, rental income, or private guest space. Recent upgrades include a new roof, electrical panel and HVAC system (2025). Additional features include an attached garage, private driveway, and a convenient location close to parks, schools, public transit, and community amenities. (id:59911)
Keller Williams Real Estate Associates
37 Native Landing
Brampton, Ontario
This absolute showstopper is a must-see and is priced to sell fast! Located on a premium extra-deep lot, this stunning 3+1 bedroom home with a fully finished basement offers over 2,250 sq. ft. of total living space and exceptional value. From the charming front porch with the double door entry to the elegant stone accent wall with a fireplace in the living room, every detail has been thoughtfully upgraded for comfort, style, and functionality. The open concept main floor features gleaming laminate floors, and a beautifully designed chef's kitchen with quartz countertops, stylish backsplash, and stainless-steel appliances, perfect for entertaining or enjoying family dinners. The spacious primary bedroom is a private retreat with his and her closets, and a 4-piece ensuite. The other bedrooms are generously sized and connected to an additional 4-piece bathroom, providing comfort and privacy for the entire family. The basement features a bachelor suite with a legal separate entrance, ideal for extended family, a nanny suite, or potential rental income, and includes its private laundry. With convenient second-floor laundry, a functional layout, and a location in a family-friendly neighbourhood close to schools, parks, and amenities, this move-in-ready home is perfect for first-time buyers or investors. Don't miss this incredible opportunity, schedule your viewing today! (id:59911)
RE/MAX Gold Realty Inc.
436 Ladycroft Terrace
Mississauga, Ontario
Welcome to this stunning 3-storey townhome, offering a thoughtfully designed layout and an impressive layout. Nestled in a desirable, family-friendly neighborhood, this beautifully maintained home combines comfort, and convenience.The primary bedroom features a walk-in closet and a luxurious 4-piece ensuite, while the additional bedrooms are finished with laminate broadloom floor for added warmth and comfort. Elegant porcelain tiles flow through the main living areas, creating a sophisticated and cohesive look.The chef-inspired kitchen is a standout, complete with granite countertops. Inside access to garage. Media/den and finished lower level room. (id:59911)
RE/MAX Gold Realty Inc.
826 Winterton Way
Mississauga, Ontario
Welcome to this beautiful, detached family home in sought-after East Credit, central of Mississauga. This 4-bedroom, 4-bathroom home offers spacious space. With solid brick exterior and the brand-new door, this home welcomes you into a bright and inviting main floor. It features an open concept living and dinning area with large windows. The modern kitchen is a chefs delight, boasting many cabinets and quartz countertops. Adjacent to the kitchen, the family size breakfast area walks out to a private backyard with a large deck. Convenient main floor laundry room. Upstairs, you will find a stunning high ceiling family room with lots of natural light and fireplace. This room can also be used as the 5th bedroom for a large family. Upstairs, four good sized bedrooms, all with beautiful hardwood flooring. The primary bedroom with a spacious walk-in closet and a private new ensuite bath. The 2nd, 3rd and 4th bedrooms share a 3 pc bath. The finished basement with 2 bedrooms, a kitchen and washroom can be turn into an income generator. With a double-car garage and an extra wide driveway, this home provides ample parking. Located in a prime Mississauga neighborhood, close to parks, top schools, shopping centers and amenities. This is the perfect place to call home. Don't miss this incredible opportunity! (id:59911)
Real One Realty Inc.
58 - 5530 Glen Erin Drive
Mississauga, Ontario
Welcome to Erin Woods by Great Gulf Homes, located in the prestigious Central Erin Mills area. This bright and spacious open-concept townhouse features three bedrooms and three bathrooms and is situated on a cul-de-sac with minimal traffic. The fully finished basement can serve as an office, a rec room or a fourth bedroom. (New broadloom throughout and entire townhouse freshly painted). This unit offers a scenic view of mature tall trees in the Sugar Maple Woods.The open-concept main floor includes a combined living/family room with dark laminate flooring and large windows that provide ample natural light, creating a warm and inviting atmosphere. The kitchen is equipped with stainless steel appliances, a central island, modern cabinetry, and contemporary lighting that enhances its appeal. The breakfast area provides access to a private patio.The spacious primary bedroom comfortably accommodates a king-sized bed and includes a walk-in closet, space for a desk, and a private ensuite bathroom. The two additional bedrooms offer peaceful forest views and ample closet space. All bathrooms have been tastefully updated with contemporary fixtures.This townhouse is situated in one of Mississauga's most sought-after neighbourhoods, offering proximity to top-tier schools such as John Fraser Secondary School and Aloysius Gonzaga Catholic Secondary School. It is within walking distance to Middlebury Public School and Thomas Street Middle School and a short drive or bus ride to the University of Toronto (Mississauga Campus). The property is also close to Erin Mills Town Centre, Credit Valley Hospital, various amenities, and offers convenient access to highways 403 and 401, as well as Streetsville GO Station.Enjoy the well-managed complex with low maintenance fees. (id:59911)
International Realty Firm
19 Sr404 Severn River Shore
Muskoka Lakes, Ontario
Check out this great boat access only waterfront property in Woods Bay on the Severn River, between Severn Falls and the Big Chute. This is a lovely property to build your dream cottage or home, with 266 feet of waterfront and a beautiful view. This is a quiet bay off of the main river. Just minutes from local marinas, this lot offers fairly deep water, a dock, a nice flat building area and plenty of privacy. The Trent Severn Waterway has controlled water levels, which make it great for boating (id:59911)
Royal LePage In Touch Realty
1607 Chippendale Road
Mississauga, Ontario
Welcome to 1607 Chippendale Road, where designer renovation meets everyday ease. Step into next-level living in the heart of the prestigious Lorne Park School District, Mississauga's crown jewel for families and professionals alike. This home is completely reimagined with high-end finishes and designer upgrades, this property stuns from the moment you walk in. The chefs kitchen is a showpiece, boasting Cambria Quartz countertops, premium cabinetry, and a Brizo Smart Touch Faucet that redefines convenience and style. Downstairs, the fully finished basement is built for comfort and function with sleek new luxury vinyl flooring ideal for movie nights, gym sessions, or guest retreats. The expansive laundry area doesn't just check a box, it elevates your routine with custom storage solutions and a dedicated dog wash station for your four-legged family members. Now step outside because the backyard is the ultimate escape. Landscaped to perfection with a perennial garden, full irrigation system, and an oversized entertainers deck, this outdoor haven also features a detached heated garage and a red cedar sauna that brings spa-level relaxation to your doorstep. Located on a quiet, tree-lined street just minutes from GO Transit, major highways, and surrounded by top-tier schools like Whiteoaks, St. Christopher, and Lorne Park Secondary, this is not just a home it's a lifestyle upgrade. (id:59911)
Crescent Real Estate Inc.
3443 Clayton Road
Mississauga, Ontario
Welcome to this stylish and meticulously finished 2-storey detached home in prime Mississauga, offering 4+1 bedrooms and 4 full bathrooms across 3,144 sq.ft. of main living spaceand nearly 4,700sq.ft. of total finished area. Designed for seamless entertaining and everyday comfort, this residence blends high-end craftsmanship with thoughtful functionality.Main Floor>>> 1.Inviting foyer leading to a formal living room and dedicated office | 2.Expansive open-concept custom kitchen and family room flooded with natural light | 3. Large breakfast bar, granite countertops and premium stainless-steel appliances | 4. Elegant hardwood floors, pot lighting and designer fixtures throughout Upper Level >>>1. Four generous bedrooms, each with ample closet space | 2.Opulent master retreat featuring a spa-inspired ensuite, skylight and bespoke finishes | 3.Full family bathroom appointed with contemporary fittings. Lower Level>>>1. Fully finished recreation area ideal for media, gym or playroom |2. Fifth bedroom and full bathroom - perfect for guests or an in-law suite. Nestled on a quiet, tree-lined street close to top-rated schools, shopping, parks and transit, this home strikes the perfect balance between upscale design and everyday livability. Experience refined style in every detail. (id:59911)
Bay Street Group Inc.
3109 - 430 Square One Drive
Mississauga, Ontario
Come and visit this ready-to-go, unmatched value, location, luxury, and lifestyle! Stunningly gorgeous Avia1 unit in the heart of vibrant Mississauga! This brand new, never lived in and unspoiled stylish unit, offers modern floors, spacious and elegant bathroom, and a bright open-concept kitchen featuring built-in appliances, quartz counter top, modern cabinets, large kitchen sink, and sleek backsplash. Enjoy serene high-floor views from the spacious balcony. Located in the heart of Mississauga, it is a few steps away from LRT, Celebration Square, Library, Arts centre, Schools, Sheridan, Square One shopping mall, minutes to highways 401/403/QEW, transit, schools, and more. With its underground parking and a storage lockers, this home combines convenience, comfort, and style. Amazing amenities in the building, gym, party room, guest suites, Food Basics coming in the building, and more. Don't miss this opportunity to book your viewing today! Remarkably well priced, especially when combined with dropping Mortgage rates. This assignment sale opportunity comes from someone who has already navigated the lengthy & complex builder process, giving a buyer an opportunity to take over & step in & enjoy the new unit as a stylish home or investment. Don't miss this great value (id:59911)
Orion Realty Corporation
17 Platform Crescent
Brampton, Ontario
Executive 5 bedroom (***2 Primary bedrooms with ensuites***), 4 washroom home located on a quiet crescent in a high demand area of Brampton close to Mt. Pleasant Go Station. Premium corner lot with private backyard. Dream kitchen with upgraded cabinetry, stainless steel appliances and quartz counters. Kitchen is open to the family room with stone fireplace. Perfect for entertaining. Open concept living and dining area. Main floor laundry. Upstairs the Primary bdrm has a 4 pc ensuite and w/I closet. ***2nd bdrm also has a 4 pc ensuite and double closet***. 3 more spacious bdrms and another 4 pc washroom offer plenty of space for the growing family. Imagine the summer BBQs in the private backyard with beautiful landscaping. Too many upgrades to list. Nothing to do, just move in and Enjoy!!! (id:59911)
RE/MAX Realty Services Inc.
