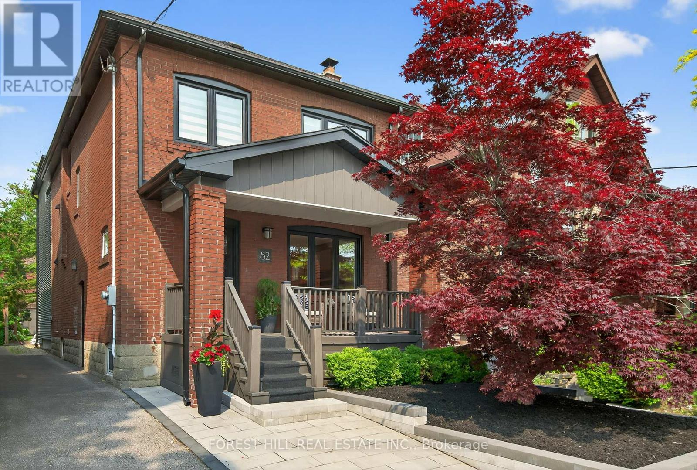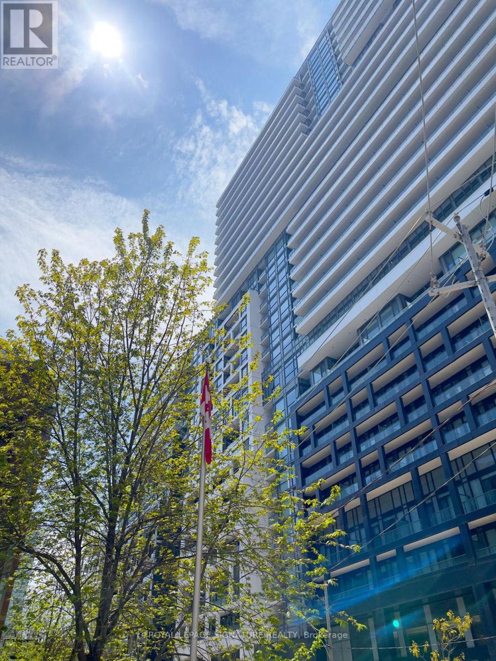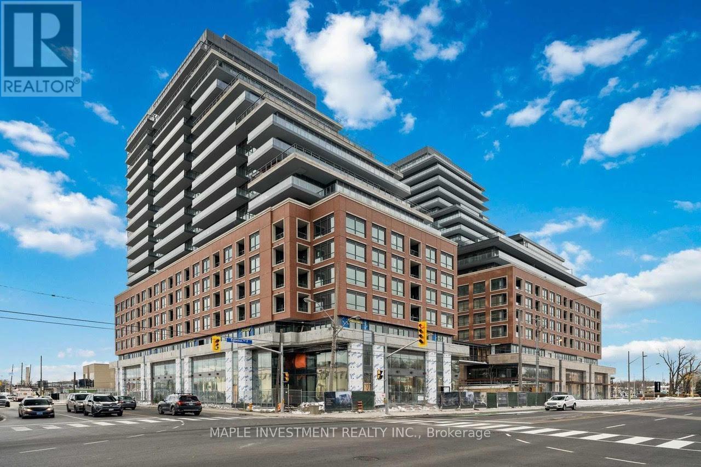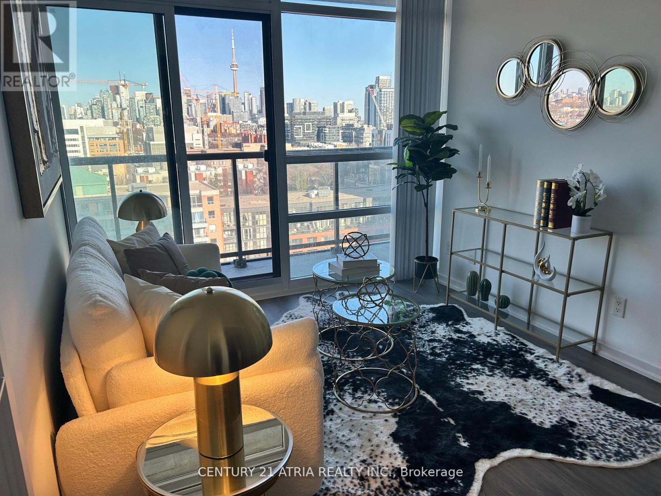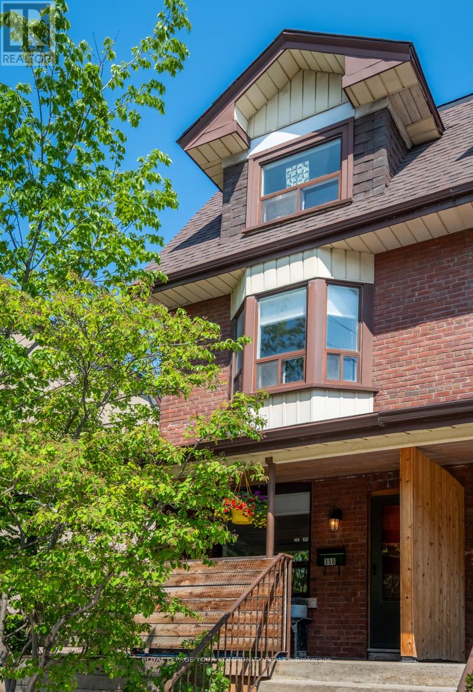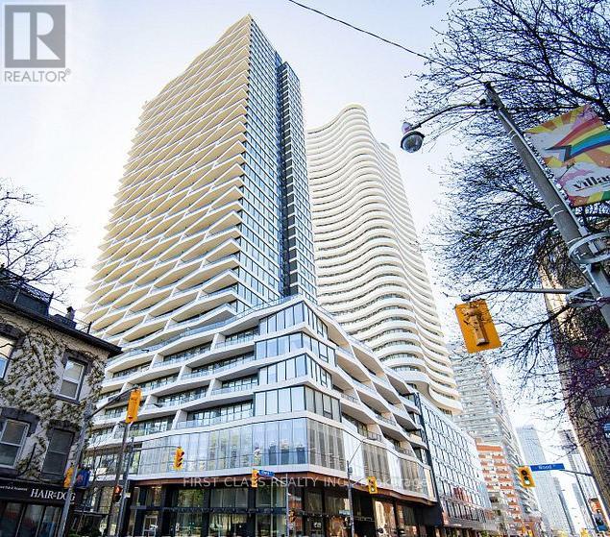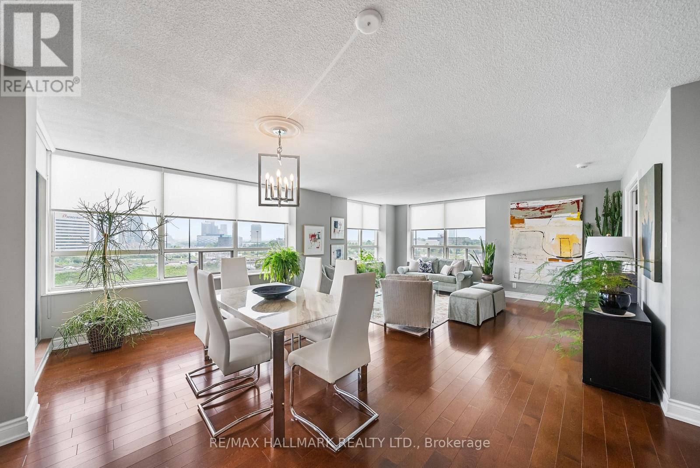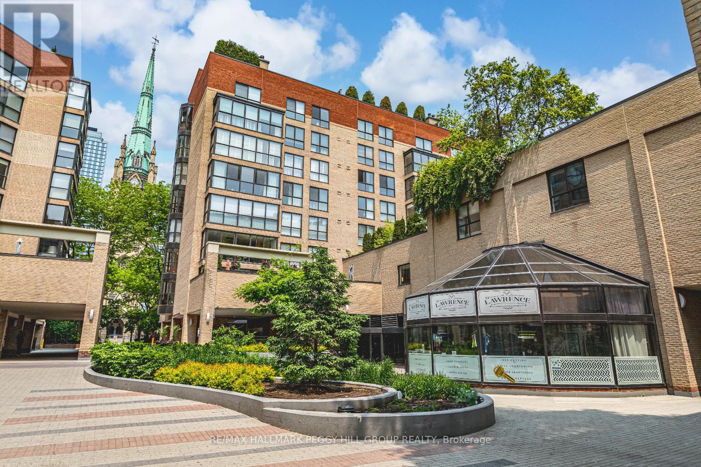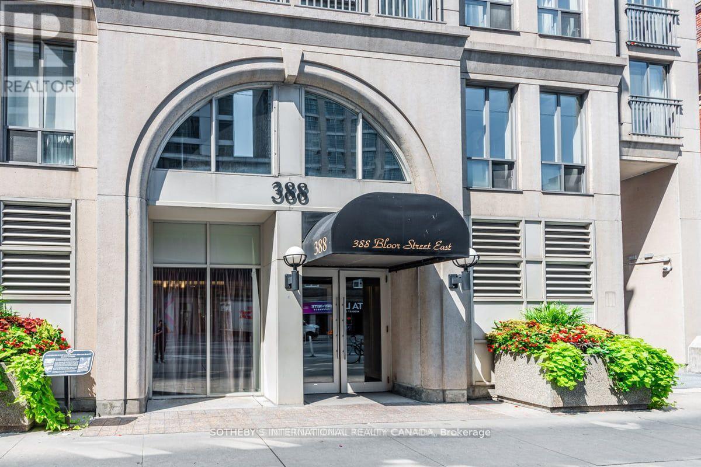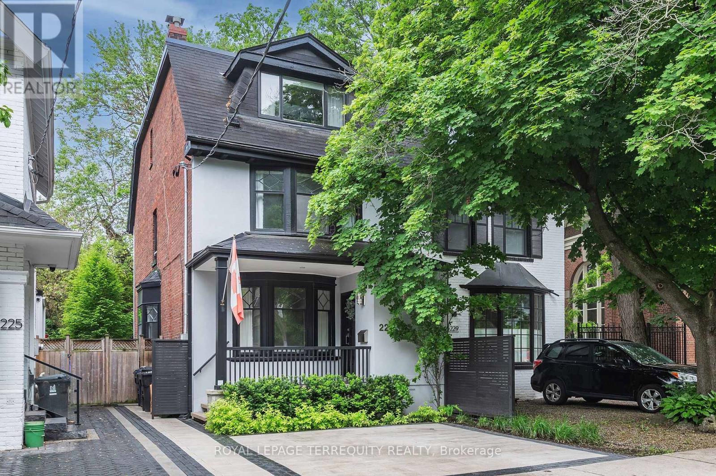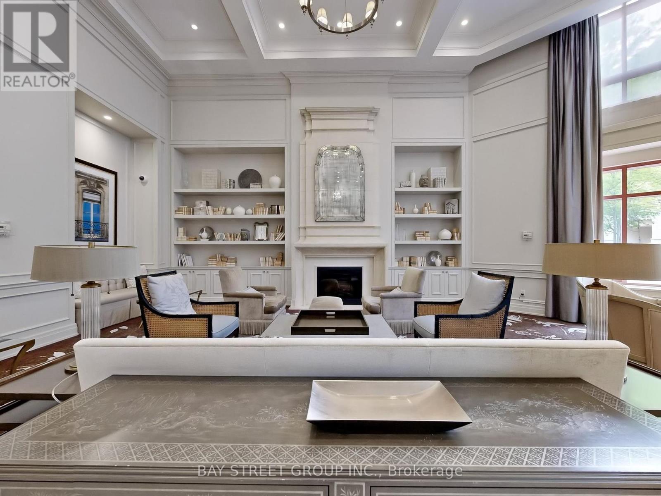82 Pinewood Avenue
Toronto, Ontario
Nestled on one of the most tightly held streets in the city, this classic brick beauty has been brilliantly extended and reimagined for real life and real fun. You'll feel at home before you even step inside with the dreamy porch made for morning coffees, evening wine, and chats with your friendly Pinewood neighbors. Once inside, you will be stopped in your tracks by the dining room with a wood-burning fireplace. It's grand, and it practically dares you to host holiday dinners. Be warned: you will fall in love with this kitchen. A massive island anchors the space, ideal for gourmet prep, or gathering with family and friends. Wall-to-wall storage and smart design make it as functional as it is fabulous. Don't forget the spacious family room, where you can relax around the gas fireplace and take in the serene view of the lush backyard. Upstairs, the primary suite feels like a secret getaway. With tree-top views, a walk-in closet, and a private en-suite; it's the kind of space that whispers, 'stay in bed just a little longer'. Three more generously sized bedrooms, 2nd floor laundry, and a sleek family bath complete the upper level. No one's drawing the short straw here! The lower level offers even more room to play. A fully finished family room with very high ceilings is the perfect teenager retreat and room for a gym. A massive second space with laundry, a bathroom and side entrance has loads of potential. Dreaming of a studio, the ultimate home office or a separate rental suite? And just when you think it can't get any better, step out back. The rear of the house has been transformed with a stunning modern facade that contrasts beautifully with the timeless brick exterior in the front. The backyard and deck are perfect for hosting summer BBQs. 82 Pinewood isn't just a house, it's a lifestyle, a vibe, a forever kind of home. And trust us, once you're here, you will not want to leave. But move fast, houses like this don't hit Pinewood often. (id:59911)
Forest Hill Real Estate Inc.
350 - 60 Princess Street
Toronto, Ontario
Time and Space is one of the most highly anticipated projects to come to the east end in years. Steps From the Distillery District, TTC, St. Lawrence Market, And the Waterfront, this building boast the best in luxury living and location. Amenities include Infinity-edge Pool, Rooftop Cabanas, Outdoor BBQ Area, Games Room, Gym, Yoga Studio, Party Room, And More. This 1 bedroom, plus den is unique as the den is large enough to be used as a SECOND BEDROOM and the 2 baths creates a split layout, perfect for sharing. (id:59911)
Royal LePage Signature Realty
326 - 33 Frederick Todd Way
Toronto, Ontario
Beautiful, Bright 2 Bed, 2 Bath Corner Unit at Upper East Village, Leaside's Newest Luxury Condominium Building. Steps To LRT Station, Transit, Sunnybrook Park, Top-Rated Schools, Restaurants, Shopping & More! 24 Hr Concierge, Indoor Pool, Gym, Outdoor Lounge With Fire Pit & BBQ. Minutes Dvp, shops on Bayview & the Edwards Gardens. (id:59911)
Maple Investment Realty Inc.
1606 - 68 Abell Street
Toronto, Ontario
Elevated Condo Living at 68 Abell A Rare High-Floor Gem with Panoramic CN Tower Views! Elevate your lifestyle in this bright 2-bedroom corner unit featuring floor-to-ceiling windows and uninterrupted CN Tower vistas. The full-length balcony is perfect for sunset cocktails or BBQs, while the smart split-layout offers privacy and flexibility-ideal for first-time buyers, young families, professionals, or investors. The expansive, full-length balcony offers sweeping skyline views. Inside, the smart split- layout provides ultimate privacy and versatility: two actual-sized bedrooms-ideal for first- time buyers, young families, professionals, and investors alike. Transform the second bedroom into a guest suite, home office, workout studio, or nursery. Turnkey Upgrades:- Freshly Painted (2025)- New Flooring Throughout (2024)- New Countertop & Sink in Guest Bath (2025) This coveted owned parking spot is just steps from the elevator, making city living seamless. With a Walk Score of 95, you're moments from Ossington Avenue, Queen West, Liberty Village, Trinity Bellwoods, and Stanley Park. Explore trendy cafés, acclaimed restaurants, boutique shops, and vibrant nightlife all at your doorstep. This is a savvy purchase and a rare opportunity to own an elevated unit in one of downtowns most sought-after split layouts. Act fast, schedule your showing today! (id:59911)
Century 21 Atria Realty Inc.
356 Dupont Street
Toronto, Ontario
5.6% CAP RATE - Fully Tenanted Duplex in the Heart of the Annex! This mixed-use (dual zoning) semi-detached property offers three residential/commercial units generating over $100,000 in annual income. Located steps from Dupont Subway station, restaurants, shopping, and major institutions like George Brown, U of T, and Casa Loma. A versatile investment opportunity is ideal as a live/work space, residential rentals, or commercial use. The well-maintained building features updated plumbing & electrical, generous room sizes, high ceilings, exposed brick, and oak floors. Additional highlights include: Third-story deck, skylight, Large front porch, Four separate entrances, Shared laundry with new washer & dryer, Soundproofing added to select walls. An exceptional income-generating property in a prime location! (id:59911)
Royal LePage Your Community Realty
2908 - 85 Wood Street
Toronto, Ontario
Modern Luxury One Bedroom + Den Unit At Axis Condo. it's well maintained and like a brand new unit with unobstructed view with the city. Modern design with open concept, bright and spacious. The Den is generously sized can used as 2nd bedroom. The funtional layout offer you a comfortable city life with good size living area, dining area . The modern kitchen is designed with built-in appliances, quartz countertops, a stylish backsplash and two tone colors's cabinets, Wood Flr Throughout. Prime Location At Church & Yonge Area, stepts to TMU University, Restaurant, TTC, Subway, Loblaws etc., Move in condition! (id:59911)
First Class Realty Inc.
1001 - 215 Wynford Drive
Toronto, Ontario
Step into 1,615 sq ft of beautifully renovated, light-filled living! This exceptional 2+1 bedroom, 3-bathroom corner suite in the beautiful Palisades is a rare find. From the moment you enter, you're welcomed into a thoughtfully designed foyer with generous storage, including a double mirrored coat closet and built-in shelving. Updated with care, the suite features sleek wood floors that add warmth and elegance throughout. The heart of the home is the renovated kitchen - a chefs dream with stone countertops, high-end KitchenAid appliances, and abundant cabinetry. Enjoy your morning coffee in the cozy breakfast nook, where west-facing windows invite golden afternoon light and peaceful views of greenspace. The expansive open-concept living/dining area is surrounded by wall-to-wall windows, bathing the space in natural light with picturesque north and west exposures. Step onto your oversized private balcony - a tranquil retreat perfect for sunset unwinding. A double-door den offers space for a home office or an easy conversion to a third bedroom. The spacious primary suite is a serene escape with a walk-in closet and a 4-piece ensuite, and remote-controlled window shades, while the second bedroom includes a large closet and its own ensuite - ideal for guests or multigenerational living. A stylish powder room serves guests, and a separate laundry room with full-size appliances adds everyday convenience. Includes two premium parking spaces and a large locker. Set in a meticulously maintained building with a modern lobby and resort-style amenities: indoor pool, gym, party room, tennis courts, and more. Surrounded by mature trees, trails, and just a short stroll to the golf course, this is more than a home - it's a lifestyle. Ideally located near shops, schools, transit, and major highways, this unit offers a rare opportunity to own a beautifully upgraded, move-in-ready home in one of Toronto's most desirable communities. (id:59911)
RE/MAX Hallmark Realty Ltd.
824 - 80 Front Street E
Toronto, Ontario
REFINED CITY LIVING WITH A 1000+ SQ FT TERRACE IN MARKET SQUARE! Experience an elegant lifestyle in this executive condo at the prestigious Market Square, ideally located in the heart of downtown Toronto! Surrounded by the best the city has to offer, you'll be steps from the iconic St. Lawrence Market, vibrant parks, restaurants, and shopping, with direct access to the connected Metro grocery and Imagine Cinemas bringing everyday convenience to a new level. The historic Distillery District, waterfront, major transit routes, and top entertainment venues are all just minutes away, offering the ultimate urban lifestyle. Take in stunning views of the courtyard, city skyline, and the timeless architecture of St. James Cathedral from your 1000+ sq ft private terrace - an urban oasis with mature trees and an irrigation system for effortless outdoor living. Inside, a dramatic open-to-above foyer leads into the expansive living and dining area with oversized windows, a cozy fireplace, and a pass-through kitchen window designed for seamless entertaining. The primary suite impresses with a dedicated dressing area, and an ensuite with a deep soaker tub. A second bedroom is served by a sleek 4-piece main bath, while the upper-level powder room, laundry, and direct terrace access complete this beautifully designed layout. The building features recent upgrades to the roof, windows, lobby, and suite doors, complemented by refreshed paint throughout the unit. Enjoy in-suite storage along with a dedicated storage locker, and an exclusive underground parking space ideally set near the elevator. Residents enjoy top-tier amenities, including rooftop gardens with BBQs, a serene pool, a gym and cardio room, squash courts, and a sauna. This is your chance to own an exceptional suite in one of Toronto's most sought-after buildings - where lifestyle, and location come together for an unmatched downtown experience! (id:59911)
RE/MAX Hallmark Peggy Hill Group Realty
1902 - 388 Bloor Street E
Toronto, Ontario
Exceptional opportunity ! Gracious Rosedale condo on Bloor Street East! An absolute treasure featuring a welcoming foyer with front hallway closet. A spacious living area and open concept kitchen, perfect for both relaxation and entertaining. The generously-sized primary bedroom offers abundant closet space, enhanced with thoughtful closet organizers. The semi-ensuite washroom boasts marble flooring & a luxurious marble shower with marble flooring & built marble shower shelves. The Rosedale Ravine Residences is an exclusive building with only 91 suites. Residents enjoy the amenities, including a fully equipped gym, party room, library, sauna and convenient visitor parking. With 24-hour hour concierge. Perfectly situated near the Rosedale Ravine, vibrant Yorkville, Yonge & Bloor, and the subway, this location offers both serenity and convenience! Photos are virtually staged. (id:59911)
Sotheby's International Realty Canada
Lower - 301 Euclid Avenue
Toronto, Ontario
Beautifully Renovated, To The Studs, Lower Level 1 Bed 1 Bath In Trinity Bellwoods. Towering 8 Feet Ceilings Creates A Bright Space With Tons Natural Light. Gorgeous Polished Concrete Radiant Heated Floors, Open Concept Living/Kitchen + Pantry. Modern Bathroom With Seamless Step-In Shower. Primary Bedroom Has Generous Closet Space. Large Private Laundry Room With Folding Table. Entrances From The Side And Back. Walk To The Park And Amazing Restaurants! Rental parking available. (id:59911)
Sotheby's International Realty Canada
227 Cottingham Street
Toronto, Ontario
On a treelined street in the shadow of Casa Loma you will find "The Republic of Rathnelly" a historic neighbourhood with strong community ties and a long history of fun and rebellion. This semi-detached renovated family home offers a home to grow into as your lifestyle changes. From the moment you walk in the front door with the skylit foyer and move into the spacious living room complete with wood burning fireplace you feel settled. Imagine dinners with family and friends in the oversized dining room. The sun filled "Martha Inspired" kitchen is a chef's dream: freestanding center island, a wall of pantry cupboards and floating shelves that was featured in Canadian Living Magazine. Walk out to the hard landscaped, private backyard that is great for entertaining and has a back gate providing easy access to the Pump Station Park perfect for little ones or dog owners. So many options for room configuration on the upper two levels: Five Bedrooms, Four Bedrooms and a 2nd Floor Family Room or Three Bedrooms and a 2nd Floor Family Room and Upper Office. The Primary Features His and Hers Walk in closets a skylit 3 piece ensuite and a perfect spot to begin or end your day coffee and wine both great choices - off your private balcony overlooking the garden and the park. The lower level was excavated in 2011 by 2 feet when on trend glazed, heated concrete floors were installed alongside a guest suite and 3 piece bath. The legal front pad parking is licensed for 1 car yet easily accommodates 2. An exceptional locale with an easy stroll to Summerhill, Dupont and Yorkville restaurants and shops (and either subway station). Coveted School District: Brown Public School or the Mabin School and several other leading independent schools. Move in and start living. (id:59911)
Royal LePage Terrequity Realty
705 - 23 Rean Drive
Toronto, Ontario
"The Bayview" Luxurious Building With Great Amenities, Rarely offered 1550 Sq.Ft corner Unit W/Wrap Around 800 Sq Ft Terrace W/Gas Hook-Up For Bbq, Great For Entertaining Friends/Family! Large Kitchen With Granite Counters & S/S Appliances, Breathtaking City Views, 9' Smooth Ceiling. Beautiful Master Suite With Large Walk-In Closet, Custom Organizers And 5 Piece Spa Bath. South city view generous 2nd bedroom , east south view and best layout living room . guest powder room, Dan with sliding door walking to terrace , bright home office. Experience all-day sunlight and breathtaking treed views from wrap around windows and private . Star Amenities: Theatre, Guestroom, Gym, Spa, Yoga, Indoor Pool, Restaurant, Library, Garden; Steps to TTC, Bayview Subway, Bayview Village Mall, Loblaws, Cafes, Restaurants, Rec Centres, YMCA, Parks, 1 Min To 401! Expansion & Modernization Plans For Bayview Village Mall - Lots Of Appreciation Growth! (id:59911)
Bay Street Group Inc.
