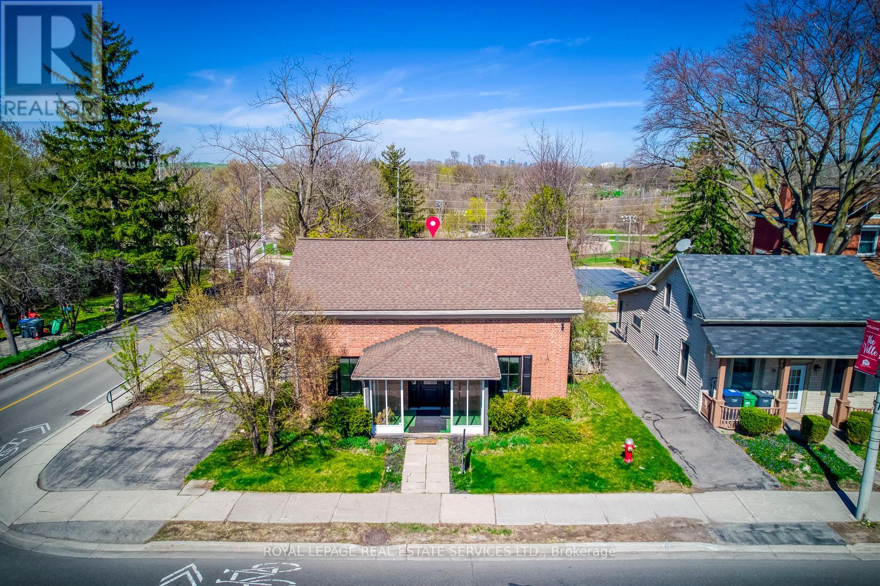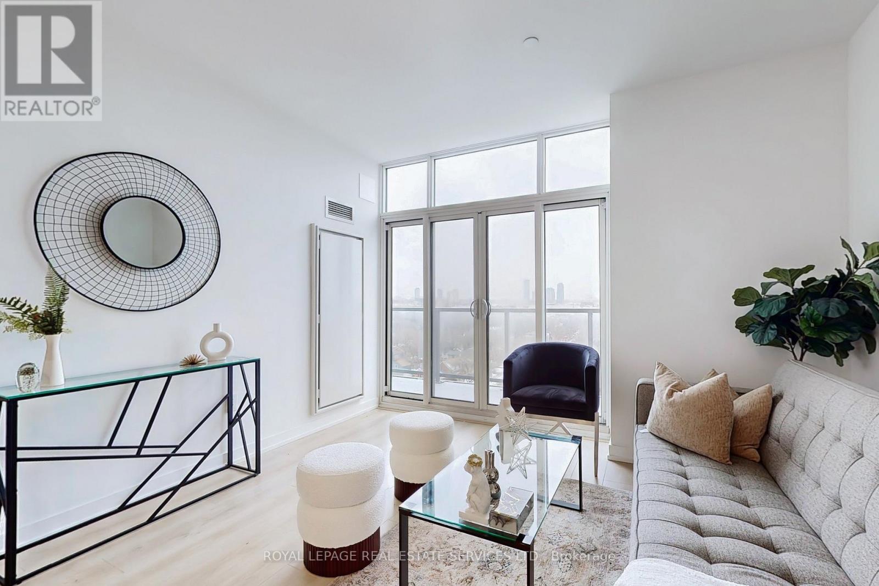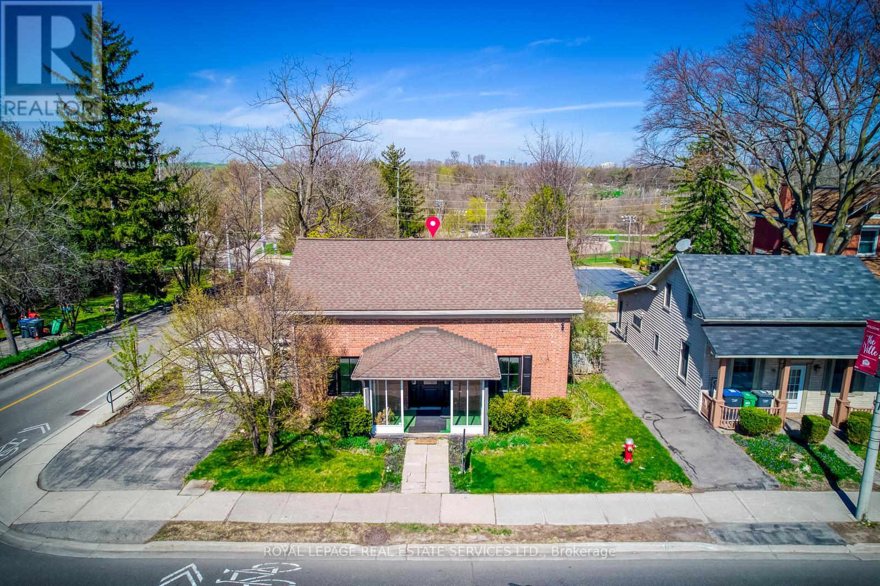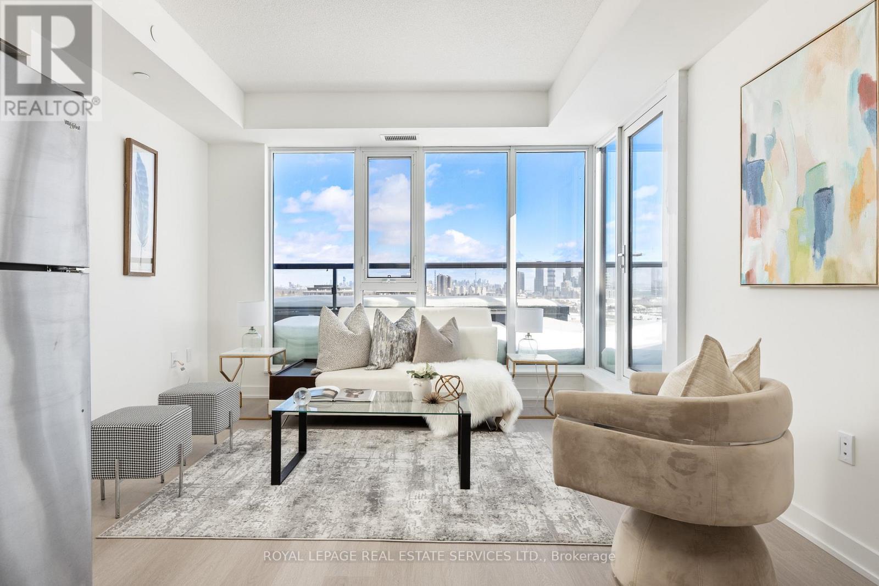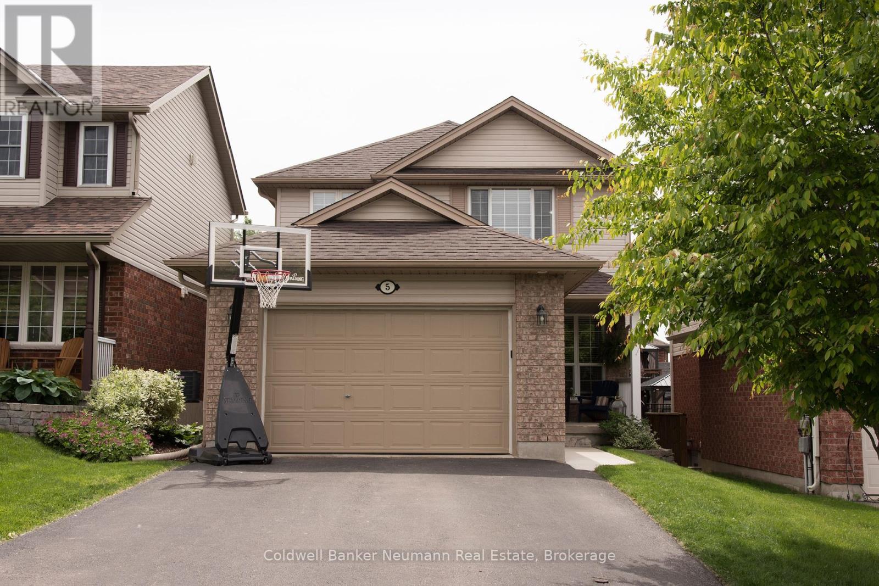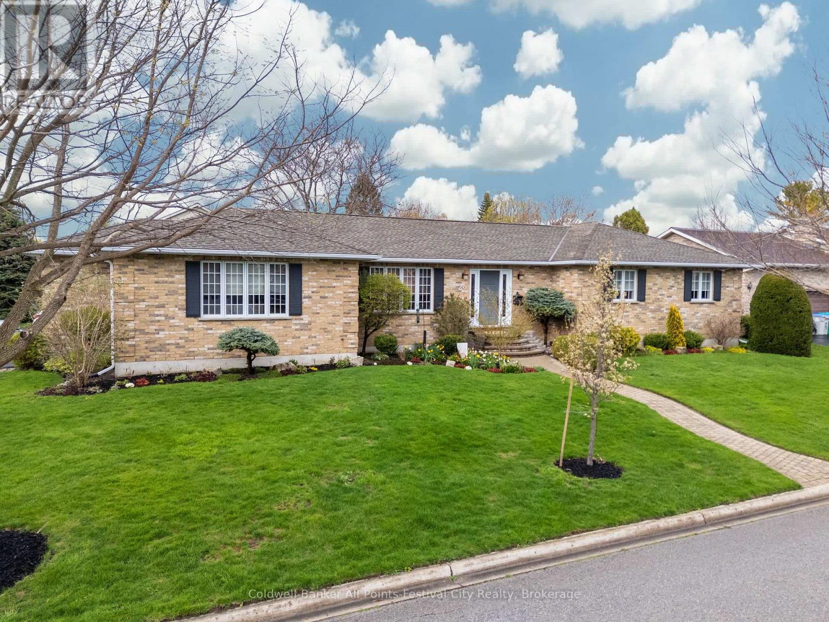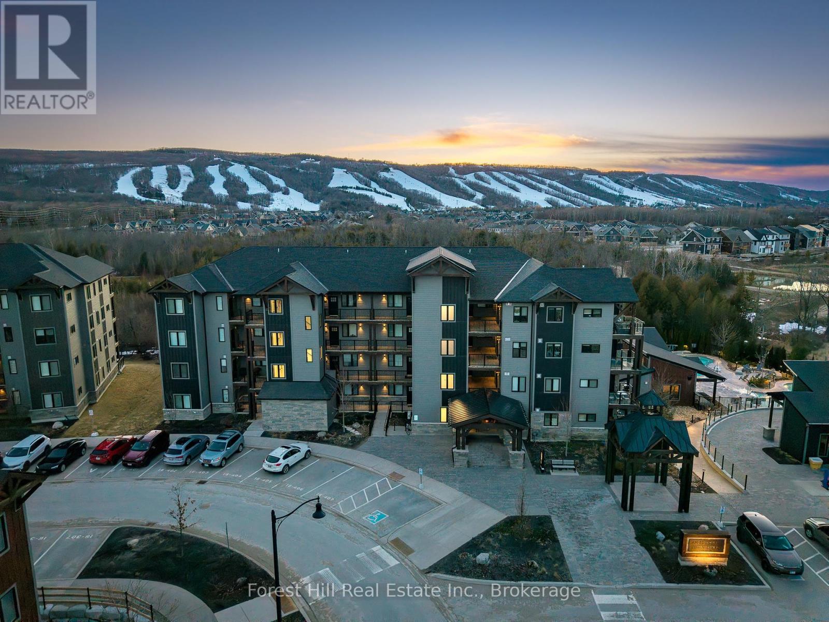317 Queen Street S
Mississauga, Ontario
Presenting a rare opportunity in the sought-after Olde Village of Streetsville. This elegant 4-bedroom residence, designed in the classic Georgian Centre Hall style, occupies a prime corner lot at Queen Street South and Church Street. As a designated Heritage property, it exudes timeless character, now enhanced by a complete interior renovation. Offering 2238 square feet of meticulously updated living space, the home features a welcoming living room with a brand-new gas fireplace and flexible spaces perfect for a home office. Notably, the property currently holds an occupancy certificate suitable for a practitioner or professional office, offering immediate opportunities for business use (with option to revert to full residential). The property's allure extends outdoors to a serene backyard that gracefully slopes down to the picturesque Credit River ravine and adjacent green space, complete with a brand new deck that offers an exceptional setting for relaxation and enjoying the expansive river views. (id:59911)
Royal LePage Real Estate Services Ltd.
507 - 1195 The Queensway Avenue
Toronto, Ontario
This 3-bedroom, 2-bathroom condo offers 942 sq. ft. of thoughtfully designed interior space with a northeast exposure, filling the home with natural light. The open-concept layout features a sleek L-shaped kitchen with quartz countertops and high-quality appliances, seamlessly flowing into the spacious living area. With 9-ft ceilings, the home feels airy and expansive. The primary bedroom includes a 3-piece ensuite and a large closet, while the second and third bedrooms offer versatility with ample storage. Enjoy a 35 sq. ft. northeast-facing balcony, perfect for relaxing with peaceful views. Additional conveniences include in-unit laundry and secure parking. Located just minutes from the Gardiner Expressway & Highway 427, with TTC access at your doorstep, commuting is effortless. Steps from Sherway Gardens Mall, top restaurants, parks, and schools, this condo is an excellent choice for modern living on The Queensway. ***EXTRAS*** Amenities include an outdoor rooftop terrace, a private event space with a kitchen and fireplace, a library/study with terrace access, and a fully equipped gym featuring high-end training equipment (id:59911)
Royal LePage Real Estate Services Ltd.
1117 Vanrose Street
Mississauga, Ontario
Nestled on a peaceful neighbourhood. Beautifully fresh paint home featuring four spacious bedrooms and 4 bathrooms. Modern, contemporary kitchen boasts elegant marble countertops, complemented by stainless steel appliances. Gleaming hardwood floors run throughout the home, adding warmth and sophistication.The fully finished basement offers a spacious living area, a bedroom, and a full bathroom, making it perfect for guests, extended family, or rental potential. A separate entrance enhances flexibility and privacy. Close to shops. parks, schools and malls. (id:59911)
Hc Realty Group Inc.
Ph4 - 1195 The Queensway Avenue
Toronto, Ontario
This 2-bedroom, 2-bathroom condo offers 723 sq. ft. of thoughtfully designed interior space with a northeast exposure, filling the home with natural light. The open-concept layout features a modern kitchen with high-quality appliances and ample storage, while the living room separates the two bedrooms, providing enhanced privacy. The primary bedroom includes a 3-piece ensuite a large closet, while the second bedroom features a glass sliding door and closet for added flexibility. Enjoy a 93 sq. ft. east-facing balcony, perfect for relaxing with peaceful views. Additional conveniences include in-unit laundry and secure parking. Located just minutes from the Gardiner Expressway & Highway 427, with TTC access at your doorstep, commuting is effortless. Steps from Sherway Gardens Mall, top restaurants, parks, and schools, this condo is an excellent choice for modern living on The Queensway. **EXTRAS** Amenities: an outdoor rooftop terrace, a private event space with a kitchen and fireplace, a library/study with terrace access, and a fully equipped gym featuring the latest high-end training equipment (id:59911)
Royal LePage Real Estate Services Ltd.
603 - 859 The Queensway
Toronto, Ontario
Experience refined living in this brand-new 978 sq. ft., 3-bedroom, 2-bathroom condo in the prestigious West End, where modern elegance meets unparalleled comfort. Boasting 10-foot ceilings, southwest exposure, and floor-to-ceiling windows, this bright and airy open-concept space is enhanced by brand-new vinyl flooring, porcelain tiles, and a sleek kitchen with stainless steel appliances. Designed for families, professionals, or investors, this stunning residence offers premium amenities, including a kitchen lounge, private dining room, children's play area, full gym, outdoor cabanas, BBQ stations, and a relaxing lounge. Perfectly situated on The Queensway, you're just steps from Sherway Gardens, Costco, Sobeys, top-rated restaurants, and Cineplex Odeon, with seamless access to public transit, HWY 427, and the QEW (id:59911)
Royal LePage Real Estate Services Ltd.
317 Queen Street S
Mississauga, Ontario
Great Opportunity for Investment/Live/Work Property Located at the corner of Queen St S & Church St in Famous Destination Olde Village of Streetsville. Residence with Commercial Unit, Zone STR - TR5. Permit issued on 2002-09-05 for Private Office within Single Family Dwelling (No Employees) described as Commercial Office - Single User. Classic Georgian Centre Hall Style - known as the McKeith Home built in 1852 and it is Designated under the terms of the Ontario Heritage Act as part of the Streetsville Heritage Conservation District, refer to Heritage Impact Assessment on file. Potential to convert entire home to commercial office space, Submitted an inquiry to the city. Proposed sketch for additional parking is on file. See sketch of former kitchen, now a blank slate for your dream kitchen. Newly renovated interior, generous size principal rooms, 2238 sq ft of living space. Was used as a Chiropractor Clinic, great street exposure. Backs onto green space and the Credit River ravine, gentle slope with panoramic view. Newly renovated interior, carpet free. Updated furnace & owned hot water tank in 2017. Washer & Dryer. New gas fireplace in living room. (id:59911)
Royal LePage Real Estate Services Ltd.
1101 - 859 The Queensway
Toronto, Ontario
Step into sophisticated penthouse living in this brand-new, never-lived-in residence, where 1,248 sq. ft. of sleek interiors seamlessly connect with a 657 sq. ft. terrace and 56 sq. ft. balcony, creating a 1,961 sq. ft. sanctuary in the sky. This exclusive three-bedroom, two-bathroom retreat boasts towering 10-foot ceilings and floor-to-ceiling glass, flooding the space with natural light while offering breathtaking south, east, and west-facing panoramic views from sunrise to sunset. Designed for modern elegance, it features premium vinyl flooring, high-end porcelain tiles, and a chef-inspired kitchen with integrated stainless steel appliances, while the primary suite offers a private balcony for a tranquil escape. The oversized terrace transforms into the ultimate outdoor entertaining space, perfect for hosting or unwinding under the stars. Residents enjoy resort-style amenities, including a cutting-edge fitness center, designer kitchen lounge, sophisticated dining area, stylish social spaces, a children's activity zone, private cabanas, and grilling stations. Nestled on The Queensway, this rare gem is just minutes from Sherway Gardens, Costco, Sobeys, fine dining, and Cineplex Odeon, with effortless access to public transportation, HWY 427, and the QEW. A rare opportunity to claim this extraordinary penthouse schedule your exclusive tour today! (id:59911)
Royal LePage Real Estate Services Ltd.
911 - 859 The Queensway
Toronto, Ontario
Step into modern city living with this stunning 1-bedroom, 1-bathroom unit in the heart of the West End. Offering 603 sq. ft. of thoughtfully designed interior space and a 161 sq. ft. terrace, this east-facing home is bathed in natural light from sunrise onward. Floor-to-ceiling windows and 9-foot ceilings create an open, airy atmosphere, perfect for a stylish and functional lifestyle. The contemporary kitchen features premium stainless steel appliances, sleek cabinetry, and elegant finishes, while the spacious living area flows seamlessly onto the private terrace, ideal for morning coffee or hosting friends. Designed for young professionals and first-time buyers, this unit offers access to state-of-the-art amenities, including a fully equipped gym, private dining room, kitchen lounge, childrens play area, BBQ stations, cabanas, and a social lounge. Conveniently located on The Queensway, you're steps from Sherway Gardens, Costco, Sobeys, top restaurants, and Cineplex Odeon, with easy access to public transit, HWY 427, and the QEW. A perfect opportunity to own a stylish first home in a prime location. (id:59911)
Royal LePage Real Estate Services Ltd.
11 Revelstoke Place
Brampton, Ontario
Newly Renovated Semi-Detached Home Prime Location! This stunning semi-detached home at Airport and Sandalwood has been fully renovated with modern upgrades and is move-in ready. Its convenient location and thoughtful features make it the perfect choice for your family or investment. The Main Level has Spacious living room, dining room, and family room ideal for entertaining. Modern kitchen with elegant finishes and a Convenient powder room for guests. Second Floor has Three generously sized bedrooms with plenty of natural light, a huge walk-in closet in the primary bedroom, Two full washrooms and storage closets. The Legal Basement with separate side entrance has two bedrooms, one kitchen, living/ dining space, washroom, all appliances including washer/ dryer. Basement is presently rented for $1600/month. The tenants can be retained if an additional source of income is required by the new owners or a vacant possession will be given. Location is walking distance to schools, parks, and shopping." (id:59911)
Royal Canadian Realty
5 Valleyhaven Lane
Guelph, Ontario
Welcome Home. That is the feeling you will get the minute you walk into 5 Valleyhaven Lane. There is no better feeling than finding the home that fits your family perfectly. This 3 bedroom home nestled in this sought after neighbourhood in Guelphs east end is waiting for another family to love it just as much as the ones do now. Walk in the front door to a welcoming and open living room/ dining area with warm colours and bright windows. The family room is open to the eat-in kitchen with sliding doors to a fully fenced yard with a deck and patio. But we are not finished with the inside area yet, upstairs leads to a generously sized primary bedroom with a walk-in closet and ensuite bathroom. Then 2 other spacious bedrooms and another 4 piece bathroom. Laundry is situated upstairs for your convenience. Back on the main floor there is a separate side entrance leading to a fully finished basement with 3 piece bathroom, playroom, gym, rec room and storage that easily has income potential! The home has a long list of upgrades which have been done over the years including New Luxaire Hi-Efficiency furnace in 2020 and serviced in 2025, a new roof in 2021, 2022 interlock patio and front walkway with armour stone step, 2023 countertops in kitchen and powder room and upstairs bathroom also a new vanity in basement and toilet in upstairs bathroom, 2023 new garage door opener. Just to name a few. Walking distance to schools, parks, walking trails. The advantages are endless. Dont miss out on your future family home in this social neighbourhood. (id:59911)
Coldwell Banker Neumann Real Estate
22 Beilby Street
Goderich, Ontario
Beautiful Custom Brick Bungalow in the Heart of Goderich! Welcome to this stunning custom-built brick bungalow, nestled in one of Goderich's most desirable neighbourhoods! Built in 1993, this well-maintained home offers over 1,900 square feet of main-floor living space, making it the perfect place to call home. From the moment you arrive, you'll appreciate the beautiful curb appeal and well-maintained gardens that make this property stand out. Enjoy the convenience of main floor laundry, and a full finished basement, ideal for entertaining, hobbies, or extra living space. Located just minutes from all schools, Lake Huron access, and the charming shops, restaurants, and amenities that make Goderich "Canadas Prettiest Town." Homes in this neighbourhood don't come up for sale very often, don't miss your chance to own a piece of this quiet and sought-after community. Recent updates ensure peace of mind and comfort, including: New furnace, Air exchanger, Hot water tank, Garage door. Whether you're starting a new chapter or looking for your forever home, this property offers the perfect blend of comfort, convenience, and community. Make Goderich your home, schedule your private viewing today! (id:59911)
Coldwell Banker All Points-Festival City Realty
207 - 16 Beckwith Lane
Blue Mountains, Ontario
Experience four-season living in the amenities-rich, Mountain House community! Located in the Georgian Ridge building, this beautifully updated, west-facing (sunsets), 1,072 sq ft., 3 bedroom, 2.5 bathroom condo offers fantastic panoramic views right from your balcony. The open-concept floor plan boasts a bright and airy atmosphere, highlighted by high ceilings and an abundance of natural light streaming in through the oversized windows of this corner suite, creating a warm and inviting space. As you enter, you're welcomed by a spacious foyer with a walk-in closet providing plenty of storage. The kitchen provides direct mountain views and offers new (2024) quartz countertop overhang, backsplash, and kitchen faucet with soap dispenser. Cook and clean up with ease with your built-in oven, dishwasher, and large under-mount sink. The living room features a floor-to-ceiling stone accent wall, a wooden mantle, and gas fireplace. The primary suite offers the luxury of waking up with a view of the mountain and a private 3-piece ensuite. At the front of the unit, you'll find two additional bedrooms with 3-piece j&j ensuite, and a chic 2-piece powder room. Recent updates include all-new electrical light fixtures, freshly repainted walls and ceilings, barn board feature walls, California closets built-ins, pot lights throughout, and a brand-new LG WashTower laundry system. The new screened-in porch with remote control offers added comfort and privacy. Gas hook up for BBQ and in-suite laundry room with wine fridge and storage space. Take advantage of being the closest building to the Mountain House community's year-round heated outdoor pool, sauna, exercise room, and Apres Lodge with an outdoor fireplace and gathering room. Walk along trails to Blue Mountain Village or to Scandinave Spa. Short drive to downtown Collingwood, Georgian Bay and Thornbury. This condo blends style, functionality, and a prime location, making it a perfect condo for investment or personal use. (id:59911)
Forest Hill Real Estate Inc
