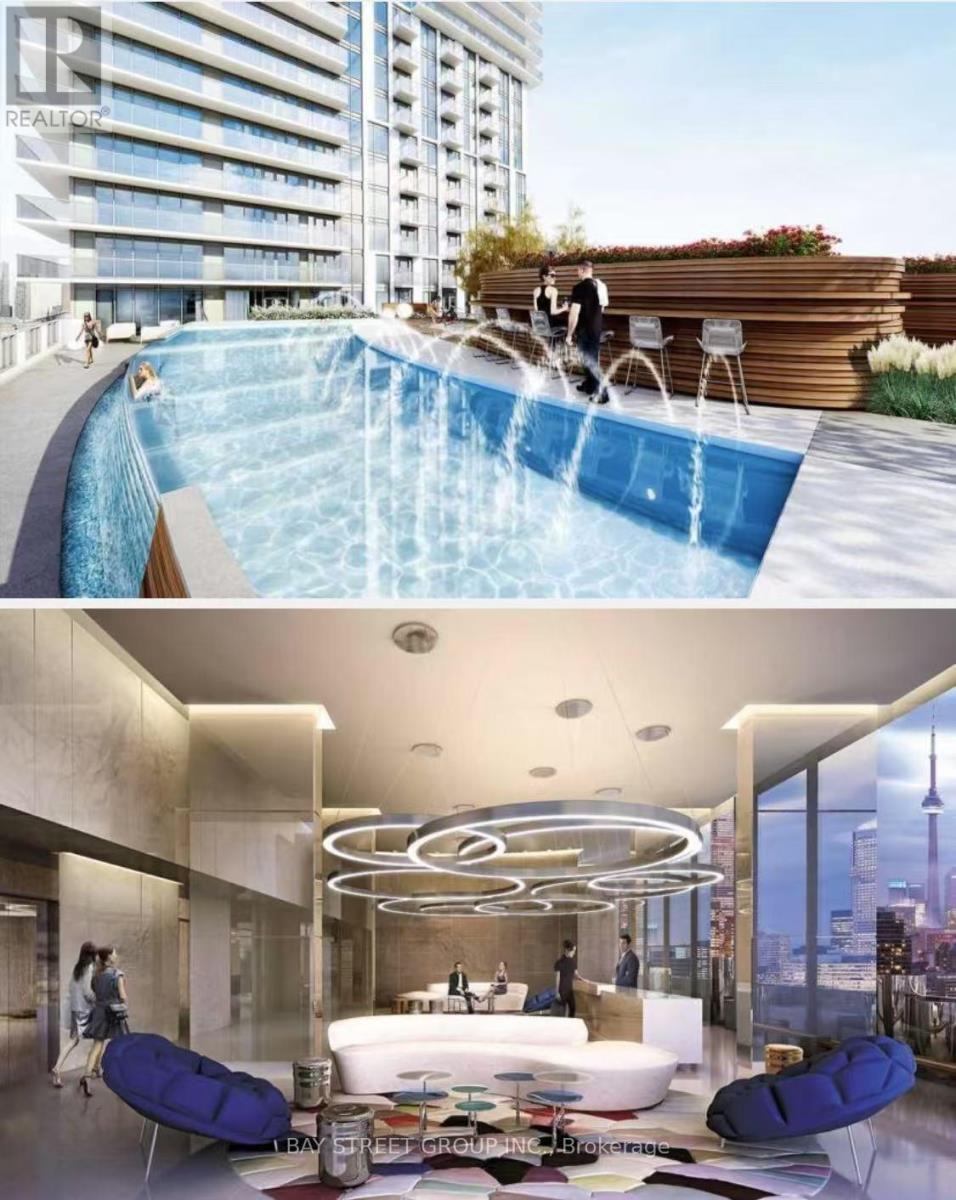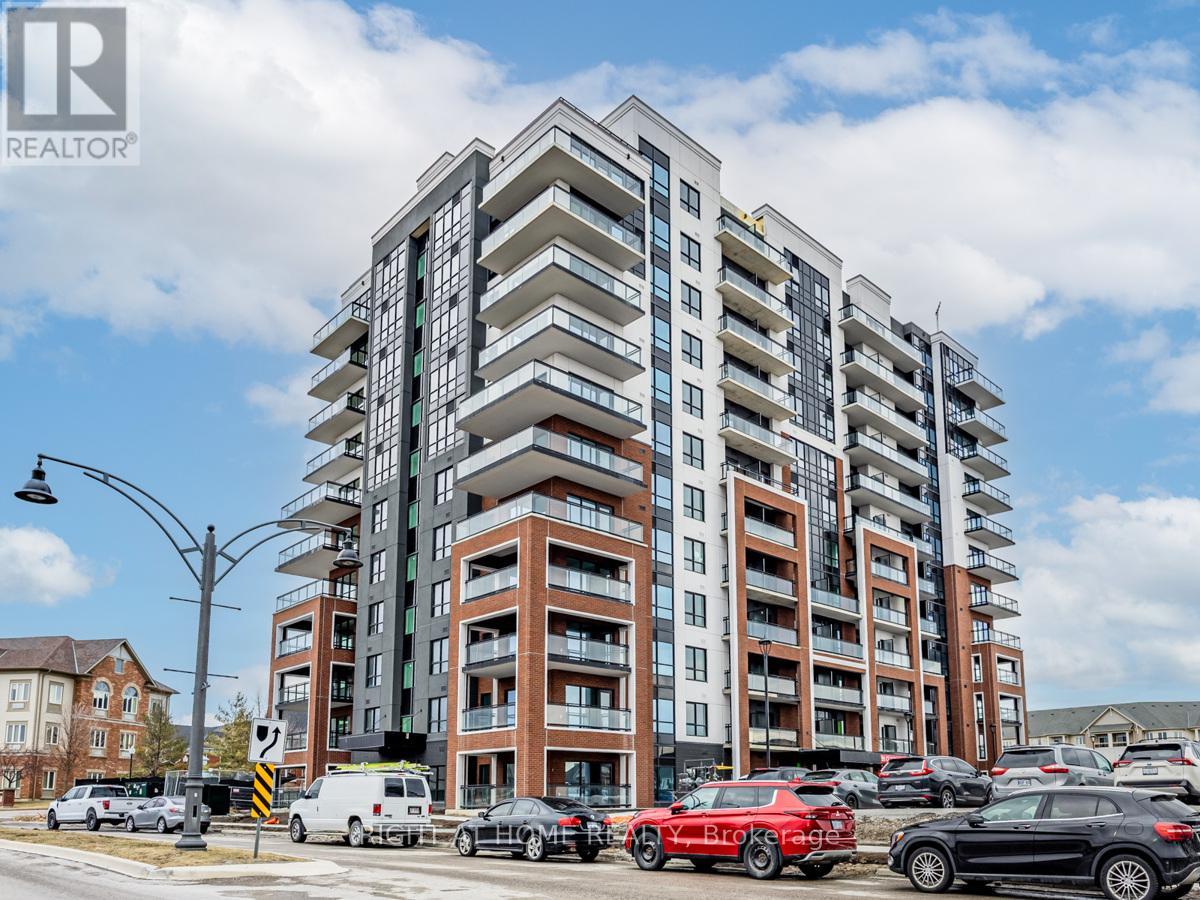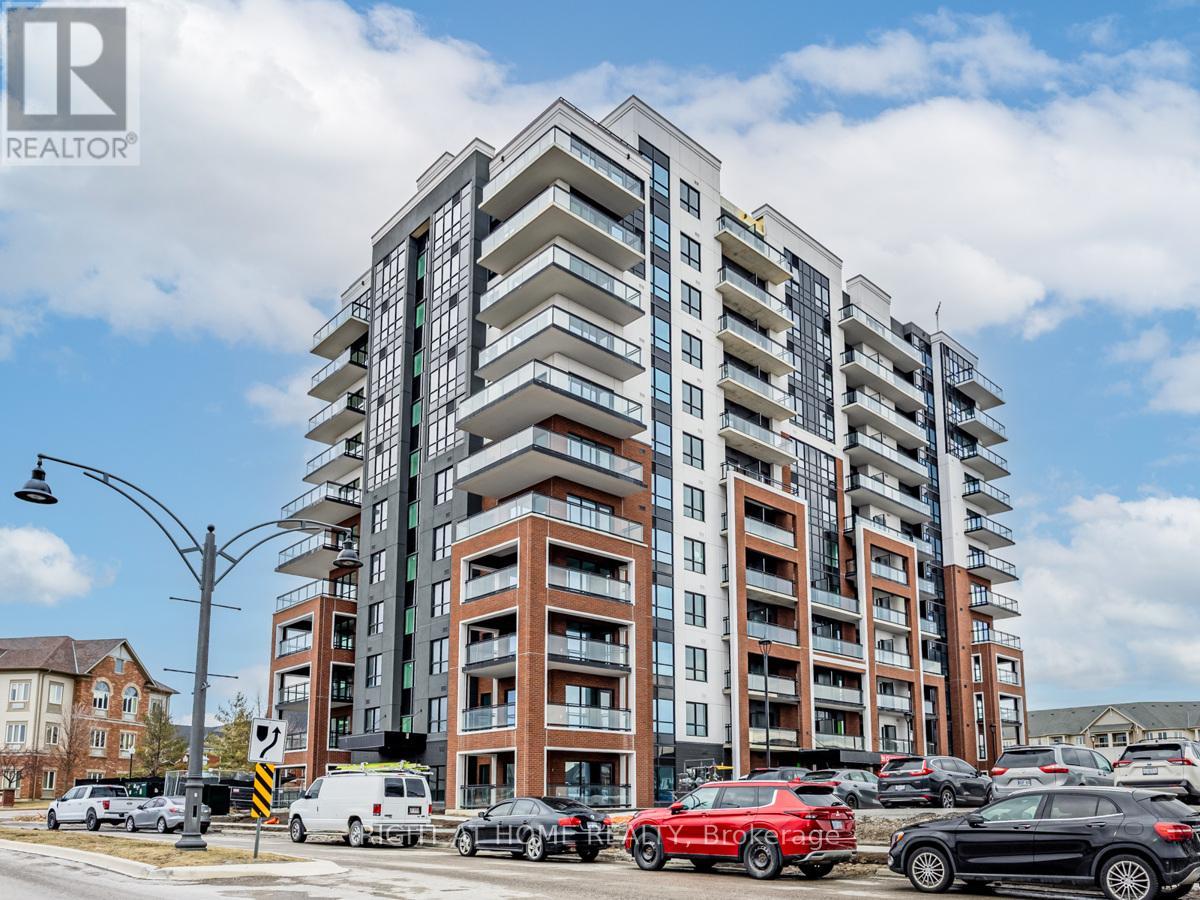2003 - 15 Greenview Avenue
Toronto, Ontario
LuxuryTridel Built Condo. Large Den W. Double Glass Doors Can Be Used As 2nd Bedroom with Steps To Subway & TTC, Theatres & Restaurants. High Floor With Great Unobstructed East View. Laminate Floor Thoughout (2023),Granite Kitchen Counter. 5 Star Amenities: Double Storey Lobby With Water Fountain, Meeting Room, Library, 24 Hr. Concierge, Fitness Centre, Indoor Pool, Sauna, Whirlpool, Guest Suite, Party Room , Virtual Golf & Visitor Parkings. (id:54662)
Royal LePage Golden Ridge Realty
1122 - 251 Jarvis Street
Toronto, Ontario
Luxury Dundas Square Gardens @ Dundas/ Jarvis, Ttc,Coffee,Bank @ Door Step, Practical Bachelor Unit W/386 Sf + Balcony. Amazing & South View. Beautiful Skyline, Laminate Floor, Kitchen, Stainless Appliances, Quartz Countertop, Porcelain Backsplash, 5 Outdoor Terraces With 16,000 Sf Outdoor Entertainment Space, Outdoor Pool, Walk To Ryerson, Eaton Centre, Dundas Sq, George Brown, Massey Hall.Furnished as photos showed.24hr notice. (id:54662)
Bay Street Group Inc.
2208 - 488 University Avenue
Toronto, Ontario
Toronto Downtown Prime Location, Location, Location, Location, !! University & Dundas Award Winning Building, 9th Floor Celling Window, Direct Access to St. Patrick Subway Station, Hospitals Near By, Dental, School, Art Gallery Of Ontario, U Of T , Toronto City Hall, Ryerson University, Financial District, Eaton Centre, College Park Shops, Amazing Amenities, Luxury Building, Open Concept Lay Out Very Bright **EXTRAS** Fridges, Stove, B/I Dishwasher, Microwave, Granite Counter Tops, Ensuite Washer and Dryer, All Elfs, Blinds. (id:54662)
Hc Realty Group Inc.
8 Yellow Bridge Crescent
Chatham-Kent, Ontario
Welcome to 8 Yellowbridge in Wheatley, a stunning brand new constructed semi-detached home that combines modern elegance with comfortable living. This spacious 2+2 bedroom, 3 bathroom residence offers 1320 sq ft per floor of thoughtfully designed space, perfect for families and entertaining. As you step inside, you'll be greeted by an abundance of natural light that fills the open-concept living area. The contemporary kitchen features beautiful quartz countertops, providing both style and durability for all your culinary adventures. The bathrooms are designed with convenience in mind, including a luxurious shower equipped with a seat and handle for added comfort. The fully finished basement adds valuable extra space, ideal for a home office, playroom, or guest suite. With its perfect blend of functionality and modern finishes, this home is a must-see. Don't miss the opportunity to make 8 Yellowbridge your new address! Property taxes to be re-assessed - assessed as vacant land. *For Additional Property Details Click The Brochure Icon Below* (id:54662)
Ici Source Real Asset Services Inc.
4217 - 30 Shore Breeze Drive
Toronto, Ontario
Students & Newcomers Are Welcome! 2 BR Corner unit with Panoramic Amazing Unblocked View Of Lake Ontario, 9' Ceiling, Very Functional Lay-Out, Wrap-Around Balcony With 3 Siding Door Walk-Outs.High End Resort Style Amenities,Including Games Room, Saltwater Pool, Lounge, Gym, Yoga & Pilates Studio, Dining Room, Party Room, Rooftop Patio Overlooking The City And Lake. Walk To Waterfront, Parks, Trails & Public Transit. (id:54662)
Homelife/bayview Realty Inc.
44 Ribbon Drive
Brampton, Ontario
Welcome To This Exquisite 3+1 Bedroom, Detached Home Nestled in the beautiful community of Sandringham-Wellington in the Heart of Brampton. This Cozy Residence is beautifully upgraded and designed with functionality in mind. Step Inside And Be Captivated By The Open Concept Layout, Upgraded Kitchen with Stainless Steel Appliances and Quartz Countertops. The Main Floor Features Oversized Windows, Premium Hardwood Flooring, Pot Lights and New Staircase with Railings. Retreat To The Oversized Primary Suite With A Walk-in Closet and 3 Piece Ensuite. All Bedrooms Are Equipped with Large Closets and Oversized Windows. The Legal Basement Apartment Offers a Full One Bedroom Suite with a Separate Entrance and all Kitchen Appliances. The Sun filled Backyard Offers A Peaceful Retreat That's Perfect For Relaxation and Entertainment. Centrally Located near all Shops, HWYs, Transit, Schools, Civic Hospital, Parks Malls, and Entertainment. Nearby More Amenities like Soccer Field, Baseball, Basketball, Tennis Courts & Walking Trails. Other additional features include EV Charger, New Garage Door, Separate Laundry in Basement and Second Level. This Meticulously Well-Maintained Home Provides The Ultimate In comfortable Living! Beautifully Finished Legal 1 Bedroom Basement Apartment w/ Sep Entrance, Full Kitchen with S/S Fridge, Stove, Hood Vent & Dishwasher, Washer/Dryer, CAC, Pot Lights, 200 Amp, and EV Charger. (id:54662)
Right At Home Realty
25 Mower Avenue
Vaughan, Ontario
Prestigious " Upper West Side" Community, 7 yrs New Luxury 5 Bdrm Detached with Tandem 3 Car Garage. 4329 S.F + W/O Bsmt. Brick & Stone Front, 8' Double Door Entry w/ Covered Porch. 20' Open to above Foyer. 10' Ceiling, Office & 8' interior Doors on Main . 9' Ceiling on the 2nd Flr & Bsmt . $$$ Spent 300k Upgrades: Crown Moulding & Coffered Ceiling on Main, Hardwood Flooring, Pot Lights & Accent Walls throughout, Gourmet Kitchen with Severy, Extended Cabinet w/Moulding & Valance Lighting. Quartz Countertop, Backsplash & Modern Centre Island. Oak Staircase with Iron Pickets, Wall Panel & Art Niche w/Pot light. All 5 Bdrm with Ensuite Bath & W/I Closet. 10' Coffered Ceiling, Extra Sitting area in Primary Bdrm, Frameless Glass Shower, Marble Vanity Top & Make up Vanity Desk in Master Ensuite, Quartz Vanity Top in 4 Ensuite Baths. Upgraded Chandelier & Ceiling Lighting throughout. Interlocking Patio @ Backyard & Front. Fenced Backyard w/ South Exposure. Widen Long Driveway Park 5 Cars. ( Pls see att upgrades List). Steps To Park, School & Public Transit, Close to Conservation/Trail & Shopping Plaza, Mins to Library, Hospital & Supermarket, Easy access to Hwy400/ 404 /407... (id:54662)
Homelife Landmark Rh Realty
Homelife Landmark Realty Inc.
106 Air Dancer Crescent
Oshawa, Ontario
Pristine Condition Townhouse Only A Year Young!! Over 2150 Sq Ft Living Space. Professionally Finished Basement With Full Washroom. Upgraded Hardwood Floors & 9 Feet Ceiling On Main Level, Smooth Ceilings On Both Floors. Upgraded Kitchen With Granite Counter Top, S/S Appliances & Gas Line. 3 Spacious Size Bedrooms On Second Floor. Master Has 4 Piece Ensuite & Walk-In Closet. Laundry On Second Floor. Upgraded Washrooms With Granite Counter Tops. Newly Built Basement Offers Additional Space. No Sidewalk. Total 3 Car Parking Spaces. Walking Distance To Costco, Freshco, Tim Hortons, LCBO.Easy Access To Go Transit & Highway 407,Durham College & Ontario Tech University . (id:54662)
RE/MAX Real Estate Centre Inc.
29 Hemans Court
Ajax, Ontario
Discover your home in Ajax! This beautiful and spacious 4-bedroom semi Detached 2-story home is move in ready. Stunning! Great location! In a high-demand area ,situated on a quit private court with 2 bedrooms finished basement w/Kitchen &3 piece bath. Beautiful Hardwood floors throughout. Eat-in kitchen with quartz counters ,wrot iron railing p staircase. main floor laundry w/Built-in cabinets. Private& Relaxing backyard close to all amenities you need &more! (id:54662)
Bay Street Group Inc.
505 - 55 Clarington Boulevard
Clarington, Ontario
Move in and live in a brand new condo in the heart of downtown Bowmanville. This spacious condo unit has one bedroom and an additional room which can be used as an office or a second bedroom. The primary bedroom has a spacious 4 pc ensuite washroom. There is a second 4 pc washroom for your guests. The condo has a great open concept layout, brand new stainless steel appliances, laminate floors and high ceilings. Walk out to a balcony to enjoy a great view. Walking distance to Clarington center which has Walmart, Loblaws, Home Depot, Canadian Tire, Mcdonalds, TD bank, LCBO, Dollarama, Dollar tree and much more. The new Clarington GO station is right next to the building. The building has free heat and internet. (id:54662)
Right At Home Realty
401 - 55 Clarington Boulevard
Clarington, Ontario
Move in and live in a brand new condo in the heart of downtown Bowmanville. This one bedroom and one washroom condo apartment has a great open concept layout, brand new stainless steel appliances, laminate floors and high ceilings. Walk out to a balcony to enjoy a great view. Walking distance to Clarington center which has Walmart, Loblaws, Home Depot, Canadian Tire, Mcdonalds, TD bank, LCBO, Dollarama, Dollar tree and much more. The new Clarington GO station is right next to the building. The building has free heat and internet. (id:54662)
Right At Home Realty
1023 - 4 Spadina Avenue
Toronto, Ontario
Excellent Location, Walking Distance To Ttc, Park, Community Centre, Shops, Shopping Centers. Perfect Living Space. A Spectacular View Of The City! Conveniently Situated Near The Financial/Entertainment Districts, The Gardiner, Harbourfront, Cn Tower, Aquarium And The Steam Whistle Factory. Surrounded by supermarkets, Restaurants, And Nightlife. Streetcar At Door To Union Station. (id:54662)
Royal LePage Your Community Realty











