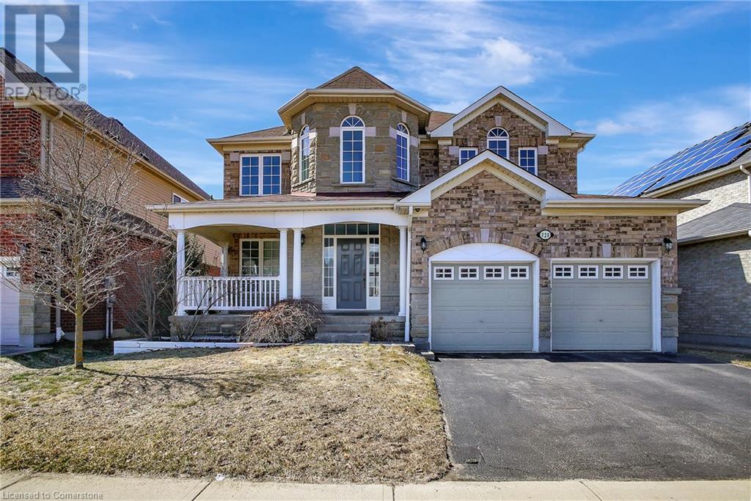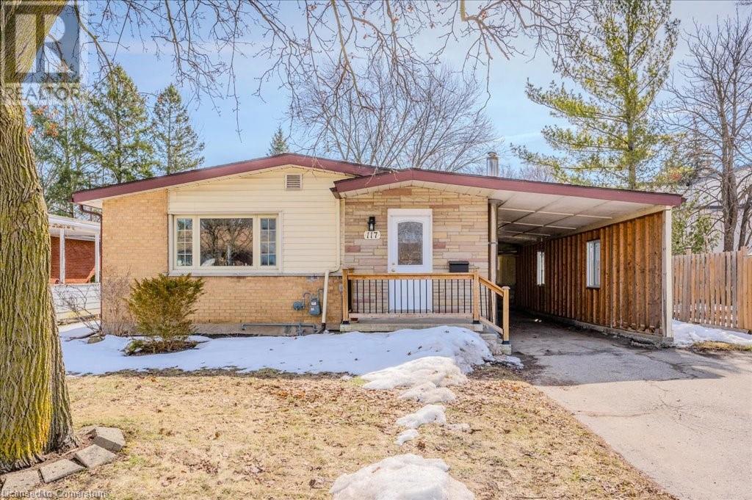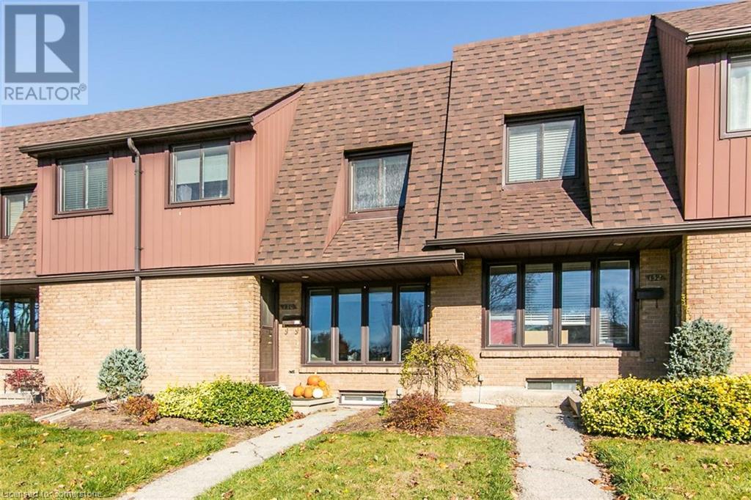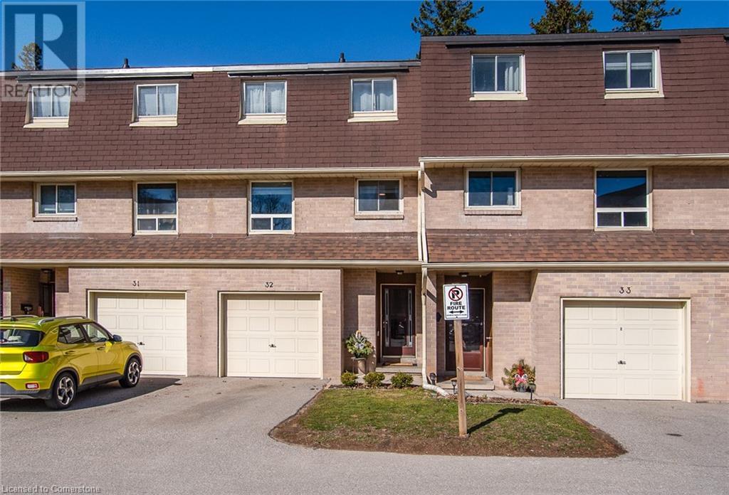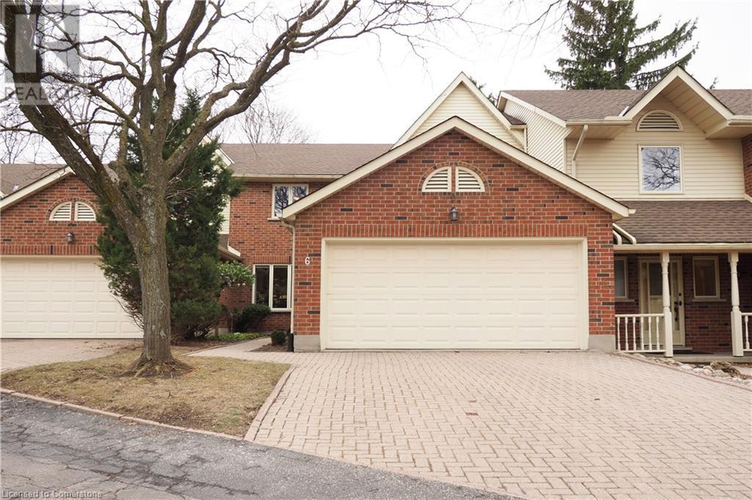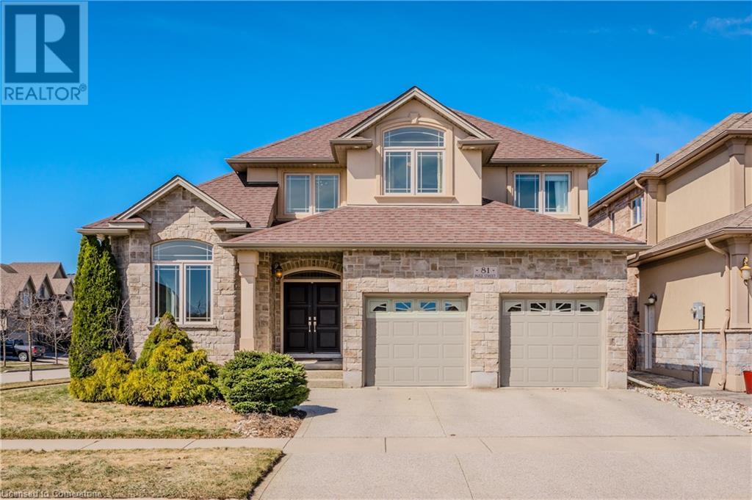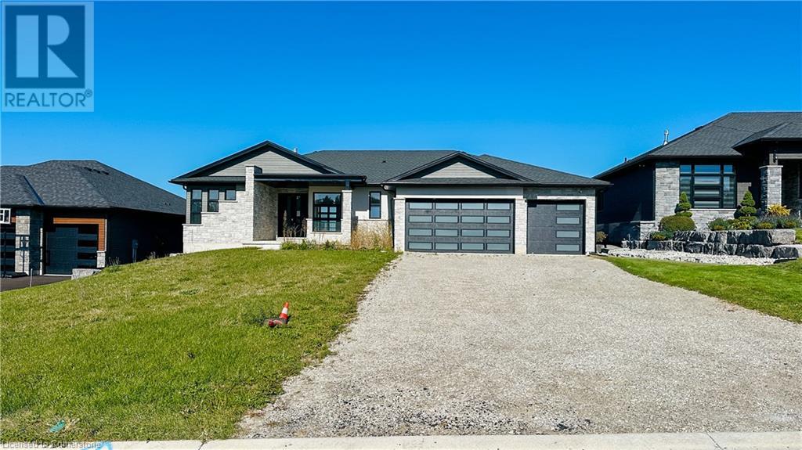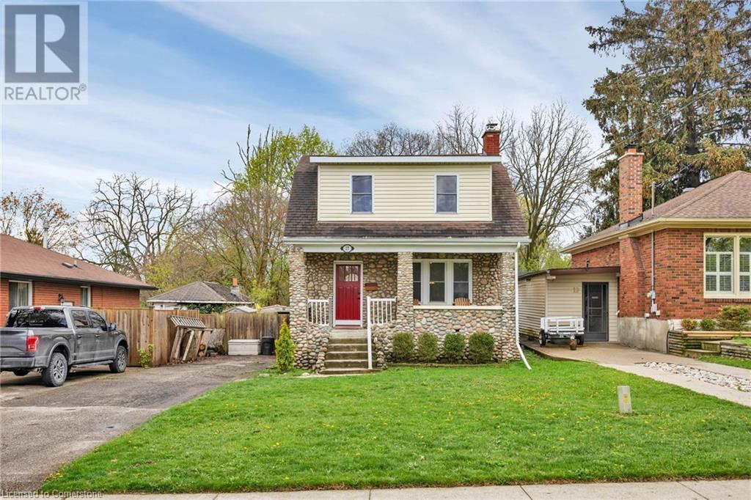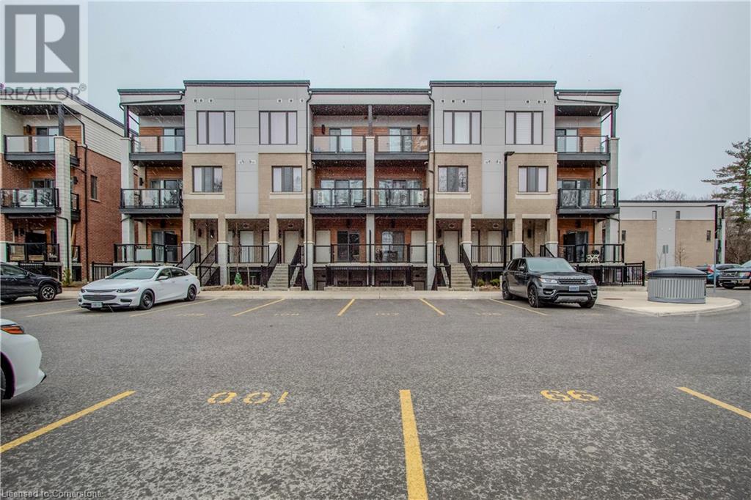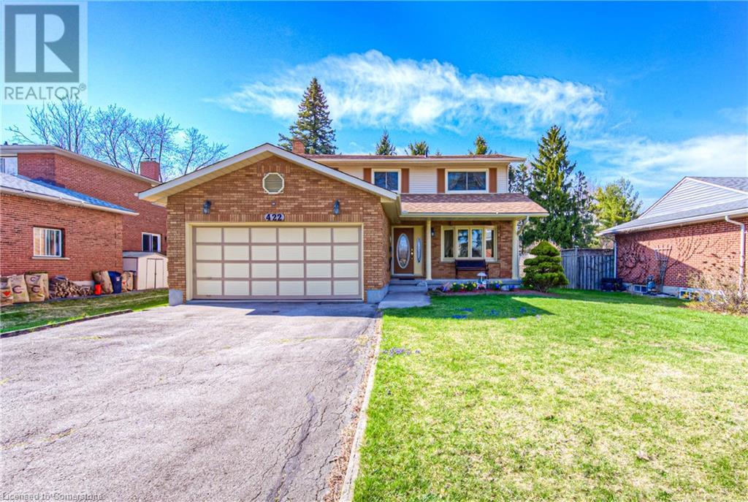320 Robert Ferrie Drive
Kitchener, Ontario
This meticulously maintained two-storey residence features a stunning brick and stone exterior, located in the prestigious, family-friendly Doon South neighbourhood. Offering 4 spacious king-sized bedrooms and 4 luxurious bathrooms, including 3 en-suites on the upper floor, this home is designed for comfort and convenience. A grand double wood staircase leads to both the lower and upper levels, perfect for an in-law suite setup. The home is fully carpet-free, showcasing beautiful hardwood and ceramic tiles throughout. The main floor boasts a large laundry/mudroom, as well as generous formal living and dining rooms. The family room impresses with its soaring double-height coffered waffle ceiling and a cozy gas fireplace. Custom oversized windows illuminate every room with abundant natural light. The chef’s dream kitchen features maple cabinetry, granite countertops, and an oversized centre island, along with a walk-in pantry — a must-see to truly appreciate its design. A private office is also conveniently located on the main floor. The second floor completes the home with a grand master bedroom, featuring oversized double doors, a walk-in closet, and a luxurious 5-piece en-suite with a two-person walk-in shower. The second bedroom has its own 4-piece en-suite, while the third and fourth bedrooms share a Jack-and-Jill bathroom. The unspoiled basement is waiting for your personal touch, offering the perfect layout for a future recreation room or additional living space. Ideally located near schools, Conestoga College, and HWY 401, this home offers both luxury and practicality for the modern family. (id:59911)
Peak Realty Ltd.
117 Marshall Street
Waterloo, Ontario
This 5-bedroom, 2-bathroom home is a fantastic investment or starter home in a sought-after neighborhood. At 2025 square feet of useable space, it offers an efficient layout, easy maintenance and a great backyard for year round enjoyment. It also offers a LARGE 24 x 14 foot exterior workshop that is fully insulated and has electricity, which is perfect for projects, storage or a home business. It has a large framed-in carport that has a side entrance that allows easy access to the property. With 4 driveway parking spots this is a rare find in this bustling neighborhood. Conveniently located near top schools (Laurier, Waterloo University, Conestoga College, public & catholic schools), shopping centers, grocery stores, parks, recreational facilities, and public transit this property makes it easy to get around with or without a vehicle. New appliances and water softener, make this a low-maintenance property with great rental potential, therefore perfect for families, students or investors. Don't miss out on this great opportunity and contact us today for a viewing! Presently has a 4 bedroom unit plus family member. Anything in the unit can be negotiated in the sale. (id:59911)
Leap Real Estate Services Inc.
130 Kingswood Drive Unit# 33
Kitchener, Ontario
Welcome to your next home—a spacious 3-bedroom, 2-bathroom townhouse perfectly situated at 130 Kingswood Drive in the heart of Kitchener. This delightful property boasts a bright, open-concept living space and a welcoming atmosphere for both relaxation and entertaining. Step inside to find a generous living room, complete with large windows that fill the space with natural light. Enjoy the large rear yard patio, that's perfect for summer entertaining. Upstairs, you'll find three spacious bedrooms, each offering plenty of closet space and comfort, along with a shared, updated full bathroom. The townhouse also includes a finished basement that can serve as a family room, home office, or gym—whatever suits your lifestyle! Located in a family-friendly neighbourhood, close to parks, schools, shopping centres, and public transportation. With easy access to highways, this home combines convenience with a serene residential vibe, making it an ideal place to call home. Don’t miss this opportunity—schedule a showing today and envision life in this beautiful Kitchener townhouse! (id:59911)
RE/MAX Icon Realty
634 Strasburg Road Unit# 32
Kitchener, Ontario
Cozy Townhouse Retreat in Kitchener's Hidden Gem! Welcome to your next chapter at 32-634 Strasburg Rd! This charming multi-level townhouse offers 1,067 square feet of thoughtfully designed living space at a price point that won't break the bank. Nestled in a peaceful neighbourhood, this 3-bedroom, 2-bathroom haven gives you the perfect blend of tranquility and convenience. Step outside and find yourself minutes from McLennan Park where weekend adventures await! Need groceries? A popular supermarket is just a short stroll away – perfect for those last-minute dinner ingredients! The location truly shines with Block Line Station nearby for easy commutes, while St. Mary's High School sits within walking distance – hit that snooze button a few more times, parents! Approach your new home and notice the well-maintained grounds, complete with a brand-new playground (2023) that'll keep the little ones entertained for hours. Inside, you're greeted by ceramic tile in the foyer leading to hardwood floors in the living room. Slide open the doors to your private fenced yard – perfect for summer BBQs or letting Fido run free! The updated eat-in kitchen boasts quality appliances and ceramic flooring, making meal prep a breeze. Upstairs, discover three comfortable bedrooms, including a primary bedroom with plush new carpeting (2024). Recent upgrades include a 2023 furnace/heat pump and refreshed main bathroom. Practical perks? Ample storage, included appliances, and a garage with automatic opener. With a well-run condo corporation handling the heavy lifting, your weekends are free for fun, not chores! (id:59911)
RE/MAX Twin City Realty Inc.
405 Glasgow Street Unit# 6
Kitchener, Ontario
*** OPEN HOUSE SUNDAY, MAY 11th, 2:00 TO 4:00 P.M. *** Deluxe Westmount townhome! Classic, quality-built 3-bedroom 4 bathroom, 2 storey condominium. Formal living and dining rooms. Lovely gas fireplace. Spacious kitchen with dinette, quartz counters & newer appliances. Main floor office or den. Engineered hardwood flooring throughout the main floor. Three large upper-level bedrooms. Primary bedroom with updated luxury ensuite plus walk-in closet. Finished recreation room with wood-burning fireplace. Separate workshop / hobby room. Fabulous location, close to Westmount Golf Course, Belmont Village shops & restaurants and the Iron Horse trail! (id:59911)
RE/MAX Solid Gold Realty (Ii) Ltd.
81 Paige Street
Kitchener, Ontario
Impressive, Executive home situated on a large corner lot on a serene street in desirable Riverbank Estate neighbourhood, surrounded by nature and the Grand River. This custom built home features a beautiful street curb appeal with stucco/stone exterior and an inviting front porch. Over 3900 sq.ft. of expansive finished living space, includes 5 generously sized Bedrooms, 3.5 Bathrooms and a fully finished lower level. The main floor features 2 storey open ceiling foyer with maple staircase and iron spindles, bright and sunny formal Living room and Dining room with vaulted ceilings, fabulous Kitchen with large centre island and countertop range plus over-island range hood, granite countertops, pantry, 5 Stainless Steel appliances. The kitchen is open to an elegant and warm Family room with ledger stone gas fireplace. Main floor Den/Office, Powder room and Laundry. Huge Primary Bedroom upstairs includes a sitting area, 5 piece luxury Bath and walk-in closet. The lower level is fully finished with large open Recroom, 5th Bedroom and 3 piece Bathroom. Other features of the home include large windows throughout allowing lots of natural light to flood in, maple flooring, heated floors in 3 full bathrooms, pot lights, 9' ceilings, large deck, fenced yard, double car garage and oversized double concrete driveway. Recent updates include furnace Dec. 2021, roof 2023, water softener 2024, fridge 2023, countertop range Dec. 2022. Close to expressway, Highway 7, both universities, shopping plazas, Conestoga Mall, RIM park & Grey Silo Golf Course. Conveniently located between Waterloo, Cambridge & Guelph. Perfect for a growing family! (id:59911)
RE/MAX Twin City Realty Inc.
72 Lord Seaton Road
Toronto, Ontario
Luxurious Newly renovated detached home Nestled in the Sought-after York Mills/St Andrews Area. Step into this meticulously renovated top-to-bottom detached home, where luxury and functionality blend seamlessly. The grand foyer, adorned with stunning porcelain slab flooring, boasts an impressive25-foot ceiling and a skylight. The spacious living room features a sleek, modern rotating TV wall. The kitchen is a masterpiece, showcasing porcelain slab countertops, stainless steel appliances. Hardwood flooring throughout, new custom built staircase enhances the contemporary aesthetic. second floor offers a total of five spacious ensuite, The master bedroom complete with double doors, a large walk-in closet with custom-built shelving, and 6 piece ensuite. Walkup basement featuring Nanny suit, sauna, wet bar, rec room. This home offering exquisite details ,high end finishes and upgrades throughtout. Close to schools, shops, York mills subway, easy access to Hwy 401. Extras: All Existing Appliances: B/I fridge, stove, oven, Dishwasher, lightings and windows covering, washer and dryer. (id:59911)
Century 21 Atria Realty Inc.
12 Hudson Drive
Brantford, Ontario
POWER OF SALE !!!! BANK SALE !!! Welcome to 12 Hudson Drive, an exceptional custom-built home in Brantford offering over 4,000 sq ft ofnluxurious living space with top-to-bottom professional upgrades. This stunning property features 3 spacious bedrooms on the main floor, including a primary suite with a large walk-in closet and 5-piece ensuite, thoughtfully situated away from the other bedrooms for privacy. The upgraded kitchen built-in oven and microwave, and elegant engineered hardwood floors throughout. The walk-out basement, with 75% of the work completed, offers an in-law suite, 3 additional bedrooms, and ample living space. Enjoy a covered deck with scenic views, a 3-car garage, and driveway parking for 6 cars. Conveniently located near schools, Brant Park, shopping, and easy access to Hwy 403, this home is perfect for families (id:59911)
Exp Realty
17 5th Avenue
Cambridge, Ontario
Welcome to 17 5 Avenue, a charming and beautifully maintained home nestled in the heart of Cambridge. This inviting property offers the perfect blend of character and modern updates, ideal for families, first-time buyers, or savvy investors alike. Step inside to discover a warm and welcoming interior featuring spacious principal rooms, abundant natural light, and tasteful finishes throughout. The functional layout includes a bright living area, an updated kitchen with ample cabinetry and counter space, and generously sized bedrooms designed for comfort and convenience. Whether you're hosting gatherings or enjoying a quiet night in, this home offers a space for every occasion. Outside, the private backyard is perfect for relaxing or entertaining, complete with mature trees and plenty of room for gardening or play. Located in a peaceful, family-friendly neighbourhood just minutes from schools, parks, shopping, and major routes, 17 5th Ave. is a rare opportunity to own a piece of one of Cambridge’s most established communities. Don't miss your chance to make this exceptional property your next home—schedule your private showing today! (id:59911)
RE/MAX Icon Realty
593 Westvale Drive
Waterloo, Ontario
(OPEN HOUSE Sunday 2-4pm). This lovely home offers exceptional value in a prime location-don't miss out! Contact your realtor today-this one may not last long! Beautiful 3-Bedroom, 2-Bath 4-Level Backsplit in Desirable Westvale. Welcome to this spacious and well-maintained home situated on a generous 46 x 161 ft lot in the sought-after Westvale neighbourhood. Recently and professionally painted throughout in light, neutral tones, this move-in-ready property offers both space and comfort for families or those who love to entertain. Step inside to find a bright living and dining room, perfect for gatherings. The kitchen features a dinette area with a walkout to the backyard patio, and offers an open-concept view overlooking the large 3rd-level family room complete with a cozy fireplace. Upstairs are 3 bedrooms and the master br. has a 5 pce. ensuite privilege. The L-shaped family room includes a flexible space that can easily serve as a 4th bedroom, featuring a Murphy bed—ideal for guests. This level also includes a 2-piece bathroom and a convenient laundry room. The 4th level boasts a spacious storage area and workshop, offering ample room for hobbies or organization. Exterior highlights include an interlocking brick double driveway, side walkway leading to the backyard patio, a maintenance-free garden shed, and a large backyard—ideal for kids, pets, or entertaining outdoors. The garage also has a door into the kitchen area as well as a rear door out to the backyard patio. Included in the sale are six appliances (all in as-is condition): fridge, stove, dishwasher, washer, dryer, freezer, plus all window coverings and a garage door opener. Updates include; windows (2006),garage door (2013), shingles (2018),CAC (2022), water heater (2021), water softener (2014) (id:59911)
Peak Realty Ltd.
25 Isherwood Avenue Unit# G105
Cambridge, Ontario
Brand-New 3-Bedroom, 2-Bathroom Townhouse Condo with Private Patio! Stunning, brand-new townhouse condo featuring 3 spacious bedrooms, 2 full washrooms, and 9-ft ceilings throughout. The primary bedroom includes a walk-in closet and a full ensuite bath, while two additional sizable bedrooms come with closets and share the second full washroom. The modern kitchen boasts a large island, ample cabinet space, stainless steel appliances (fridge, stove, dishwasher, microwave), granite countertops, and a convenient in-unit washer and dryer. The bright living room features glass sliding doors, allowing for plenty of natural light. Located in a prime area, this home is in close proximity to Cambridge Centre Mall, schools, the Grand River, Downtown Cambridge, and Cambridge Memorial Hospital, with easy access to Highway 401 for a quick commute. It’s also just a short drive from Kitchener-Waterloo universities, colleges, major employers, restaurants, shopping, and nightlife. (id:59911)
Homelife Power Realty Inc.
422 Forestlawn Road
Waterloo, Ontario
A great place for you and your family to call home. This 3 bedroom 2.5 bath home is situated on a large lot in the highly desirable Lexington/Lincoln Village neighbourhood. This kind of well maintained 2 storey double car garage doesn't come up often. A traditional main floor layout complete with a formal dining room and living room and a beautiful bay window overlooking the quaint covered front porch. The eat-in kitchen has plenty of storage, a built-in oven, a ceramic stove top and a breakfast bar looking out through another large bay window. There is a sunken living room a with a gas fireplace and sliders to the well nurtured and pool sized backyard. The oak staircase leads upstairs to 3 good sized bedrooms, a main bath with a walk-in shower, and a desirable ensuite bath that has a soaker tub and separate shower and walk-in closet. The large basement is unfinished with a 3pc rough-in and is ready for your personal touches. A great house, for a great family, schedule your viewing and imagine yourself there. (id:59911)
Red And White Realty Inc.
