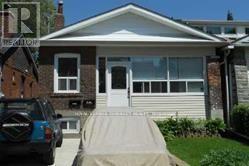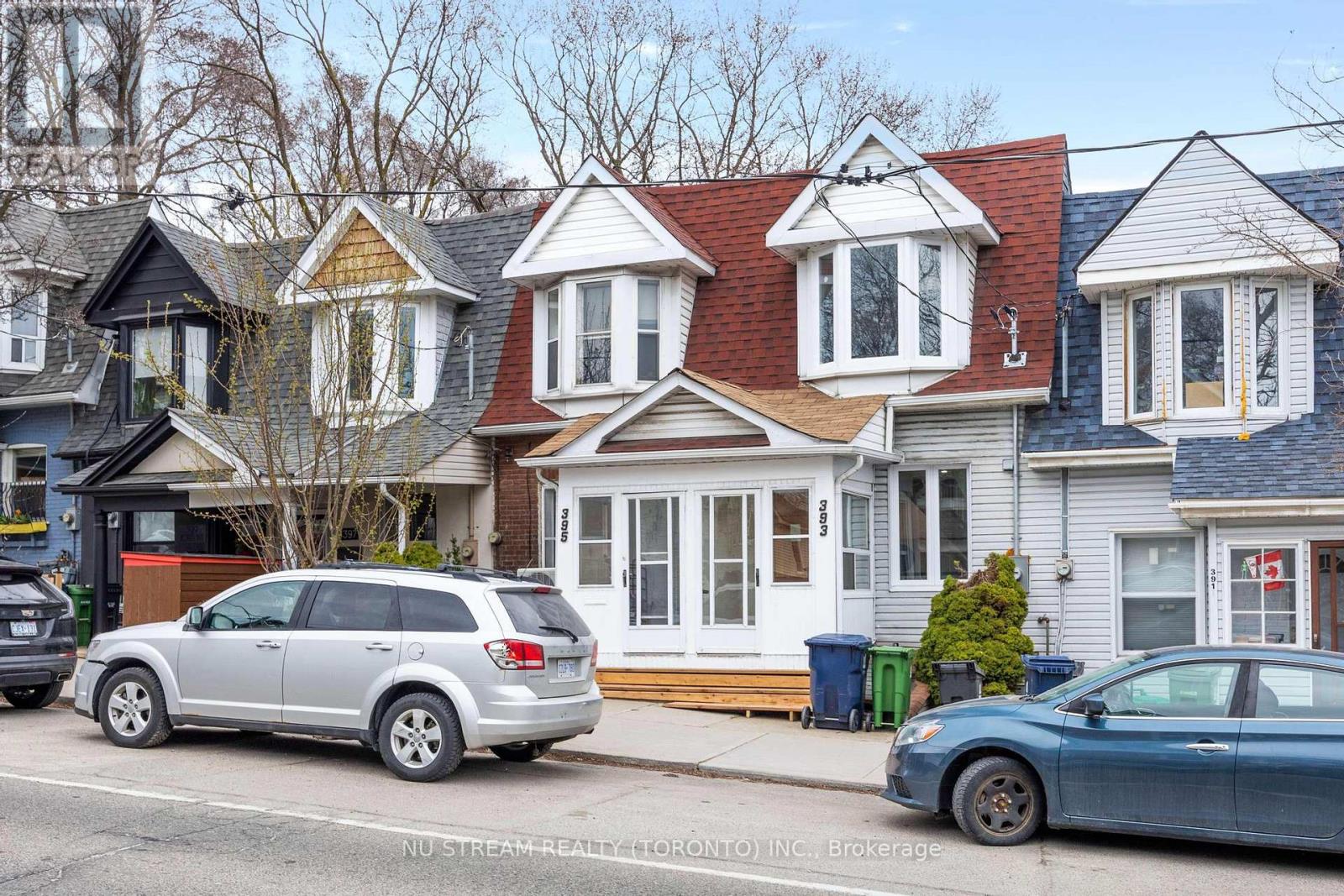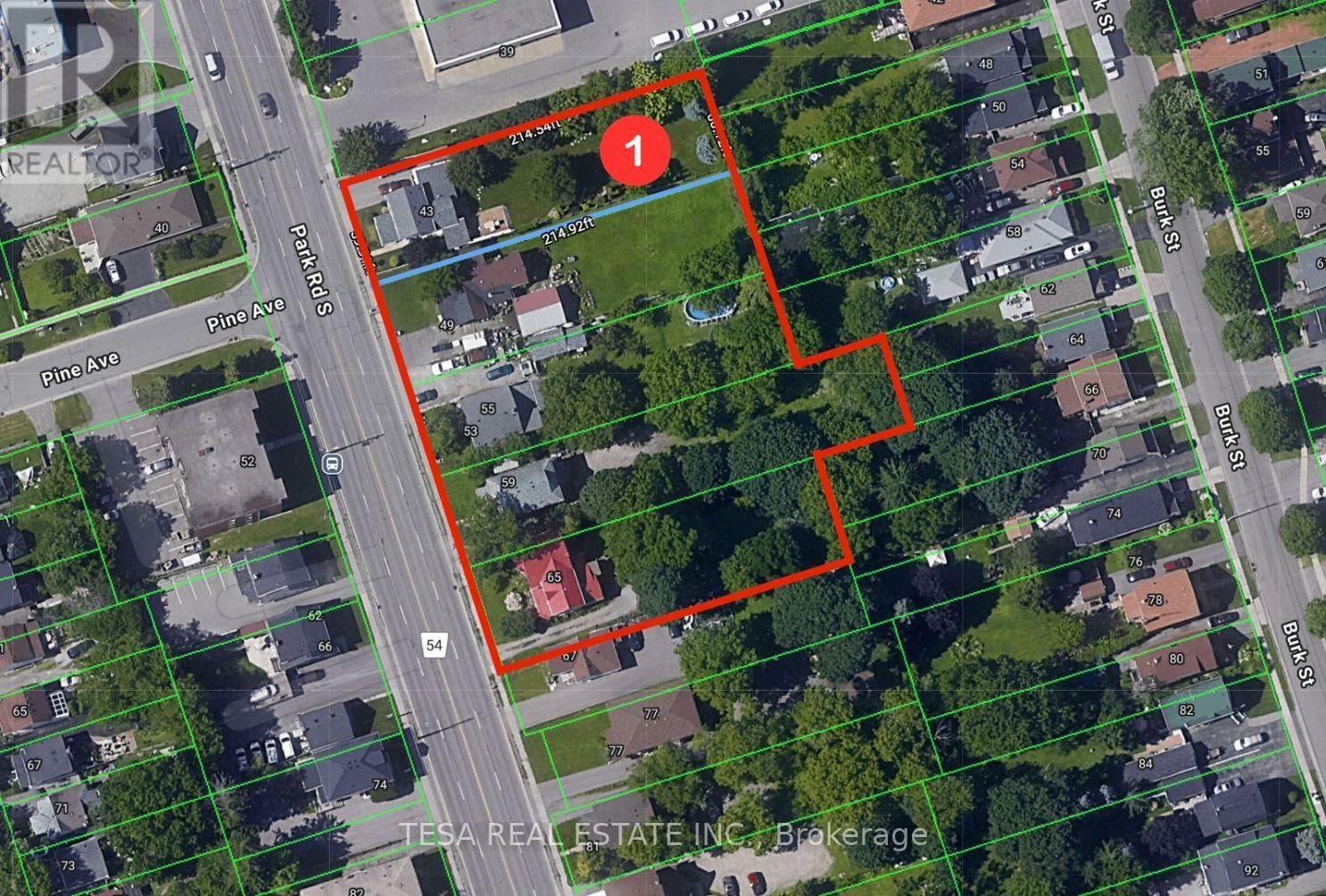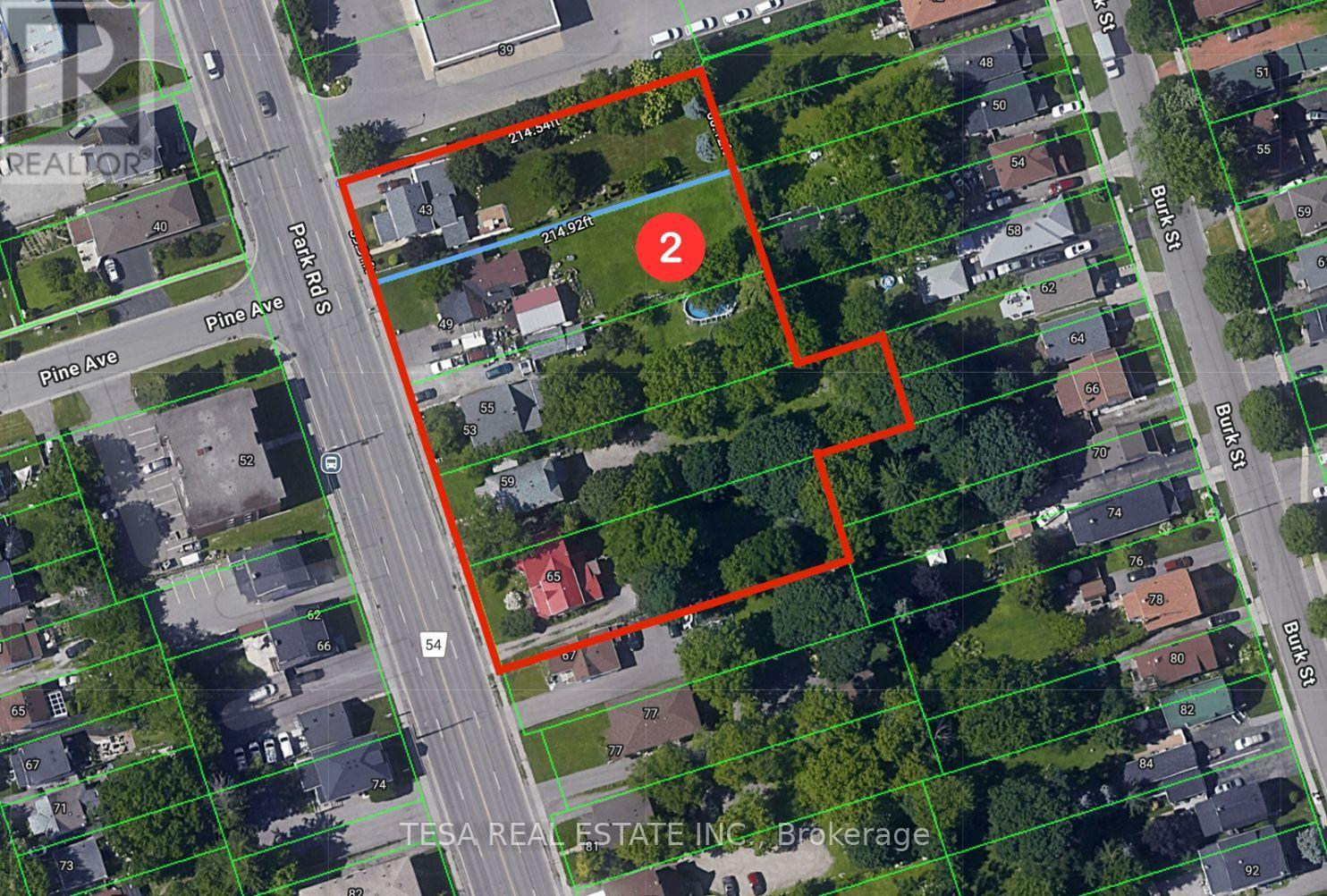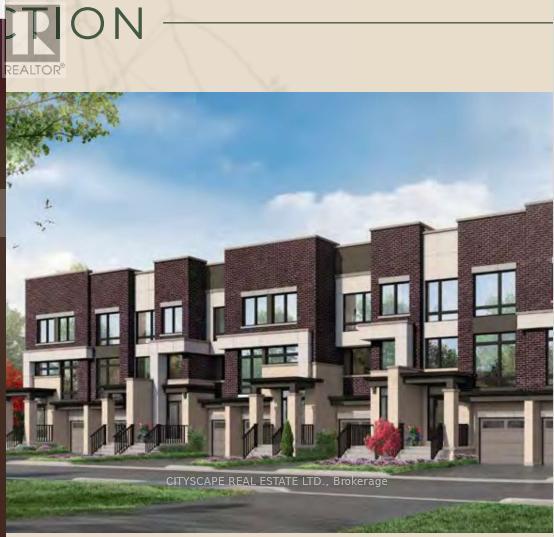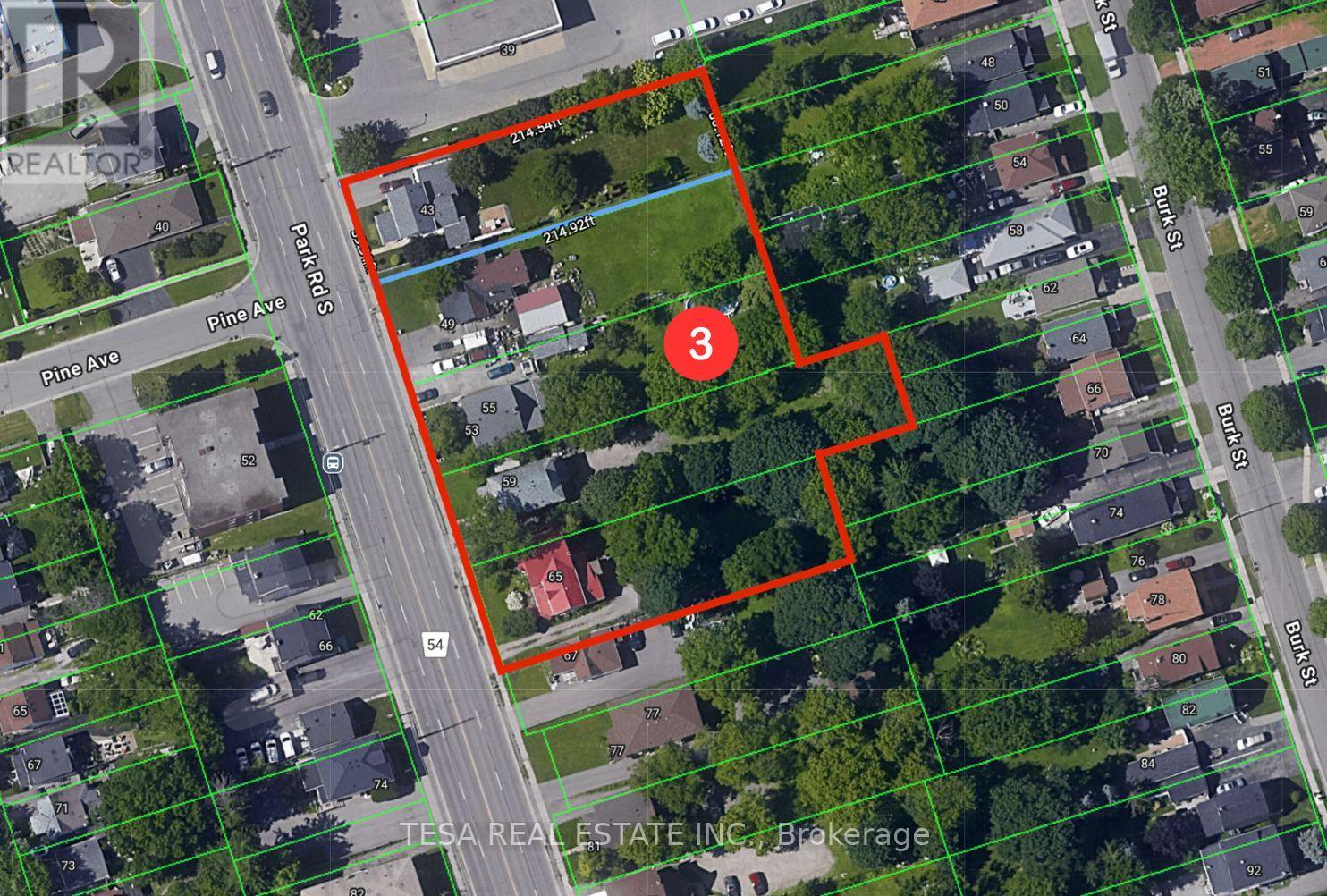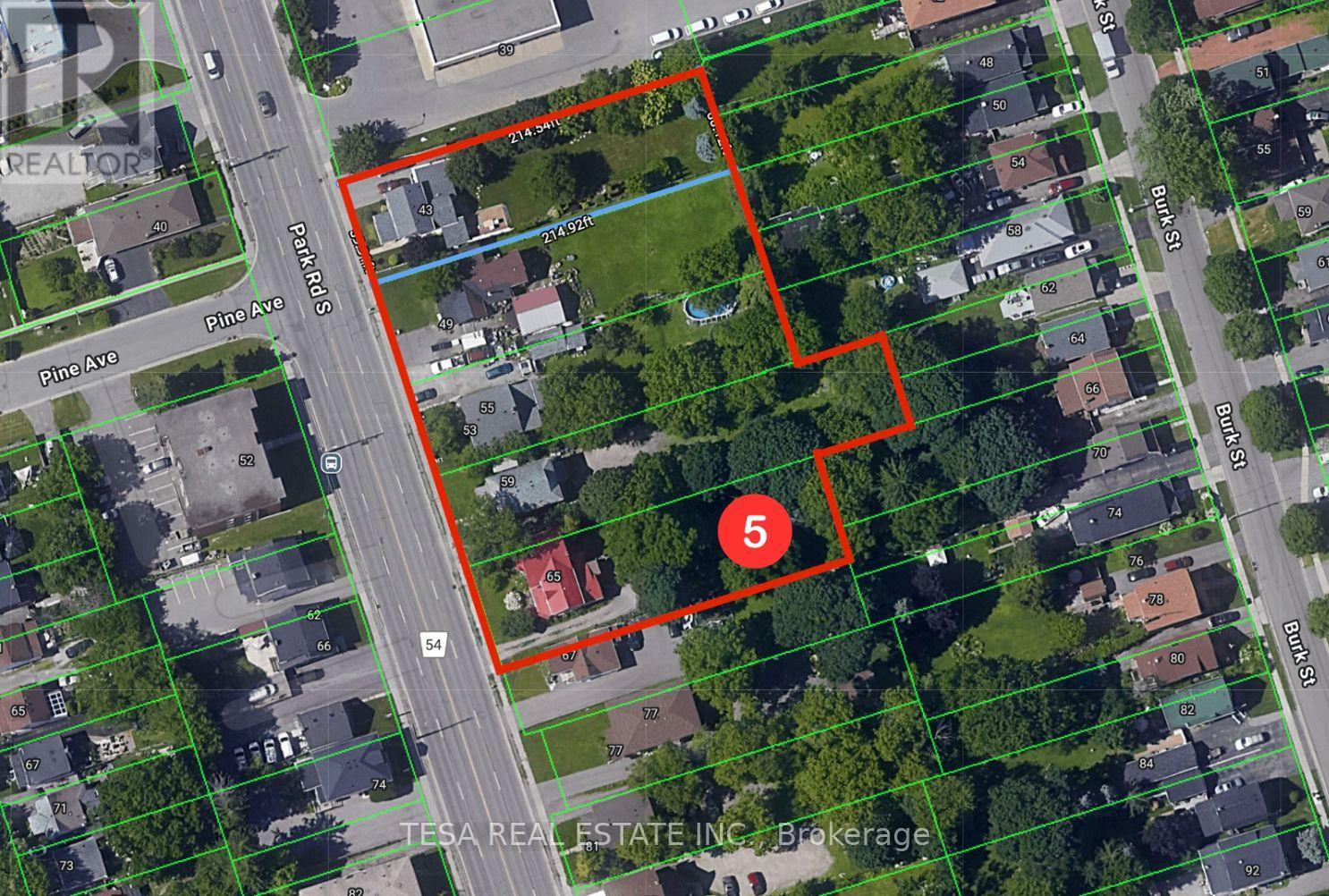1232 Shankel Road
Oshawa, Ontario
Experience luxurious living in this beautifully crafted 2607 sq. ft. detached home by Treasure Hill, located in a desirable Oshawa neighborhood. This elegant residence features 4 spacious bedrooms and 4 well-designed bathrooms, including a serene primary suite with his and hers walk-in closets and a spa-like ensuite. One additional bedroom features its own private ensuite, while the remaining two bedrooms share a convenient Jack and Jill bathroom ideal for family living. Thoughtful upgrades include gleaming hardwood floors throughout the main floor, stairs, and upper hallway, 8-ft doors, a gourmet kitchen perfect for entertaining, and a bright, open-concept family room. With a double car garage, central A/C, and close proximity to top-rated schools, major highways, and shopping destinations, this home combines style, space, and everyday convenience. (id:59911)
Lucky Homes Realty
204 Westview Boulevard
Toronto, Ontario
*FABULOUS EAST YORK 2 BEDROOM BUNGALOW + BEDROOM IN THE BASEMENT THAT SHOWS PRIDE OF OWNERSHIP * RED CLAY BRICK HOME WITH SEPARATE SIDE ENTRANCE * DOUBLE DETACHED GARAGE 20X20 FEET THAT IS INSULATED WITH 240 VOLT ELECTRICAL AND HEATED * PRIVATE LONG DRIVEWAY THAT ALLOWS FOR PLENTY OF PARKING * LOCATION CLOSE TO ALL AMENITIES THAT EAST YORK OFFERS * WELL CARED FOR HOME OVER THE YEARS AND VERY CLEAN * SAME OWNERS FOR THE LAST 38 YEARS * FENCED YARD 35X125 FEET * EXCELLENT FAMILY NEIGHBOURHOOD* (id:59911)
RE/MAX Rouge River Realty Ltd.
Lower Level - 302 Springdale Boulevard
Toronto, Ontario
Rent Payment Includes Hydro, Heat, Hot Water, Natural Gas, Tank Rental, Laundry And Central Air Conditioning. Free Parking Available For A small Vehicle. Open Concept Basement Unit With 3-Piece Bathroom, Tiled With Ceramic. Four Windows Are In The Unit. Laminate Flooring In Living Room & Bedroom. Ceramic Flooring In Kitchen. Very close to TTC, Schools, Hospital, Doctors, Dentist, Library, Community and Municipal Buildings. Lit Pathway To A Separate Entrance Into the Unit. No Smoking, And No Pets. One Parking Spot Available For Small Vehicle, Washer and Dryer. Laundry is Shared. (id:59911)
Royal LePage Connect Realty
63 Murray Tabb Street
Clarington, Ontario
Welcome to 63 Murray Tabb St. Situated on a quiet street in Bowmanville, this property has "ravine -like" views of a wooded area at the rear of property. This stunning 4 bedroom all brick 2-storey home has everything that you would desire with lots of upgrades: 9 foot ceilings, a bright warm open concept kitchen with quartz countertops and LED underlighting, laundry on upper floor, 2 fireplaces, new laminate flooring in basement, access to backyard oasis from kitchen with view of trees and nature, a custom built wooden deck with fixed awning and LED lighting, storage shed, new patio tiles, BBQ with gas connection, upgraded garage door, heated garage and no sidewalk at foot of driveway. Only 2 minutes drive to Highway 2 and Smart Centre shopping. 3 minutes drive to Clarington Central Secondary School. (id:59911)
Dream Home Realty Inc.
393 Jones Avenue
Toronto, Ontario
Sought After both great location and 2025 renovation presents. Renovated for owner's family use. As much as $86,000 spent on re-plumbing and re-wiring. Upgraded into 200 amp service and duel electrical panels. Certified by ESA. Over $160,000 spent on overall finishing and appliances. Duplex layout with legal walkout basement and emergency exit. Suitable for in-law suite. Rarely-found 9 feet high ceiling in basement unit. 8'2" high ceiling in upper unit. $48,000 spent on pre-installed underground plumbing and hydro wiring for high yield rear lane house. A potential rear lane house with two more units is assessed by Lane Scape. Legal 4 plex promoted by City of Toronto in this area. In unexpected family's change, the owner has to suspend her expanding plan. Even so, the meticulously designed two units will present good cash flow in this high demand community with strong rental potential. Two open concept kitchens, additional powder room at main floor, retro inspired centre staircase, premium LED pot lighting thorough, 2024 Heat pump and gas furnace, hard wire smoke detectors, WIFI controlled thermostat and security cameras (smart home ready), ceiling-floor bay windows and door, open view deck, 10mm tempered glass shower enclosures, pocket door for bathroom, high-end 2025 appliances will catch your attention to this unique designed townhouse. Unbeatable location at vibrant neighbourhood. Walkable to shops, cafes, transit, and schools. Everything you need at your doorstep. Don't miss this gem! (id:59911)
Nu Stream Realty (Toronto) Inc.
9 Fenwood Heights
Toronto, Ontario
Discover this exceptional lake-view residence, where contemporary design meets serene natural beauty. This stunning home features a sleek open-concept layout, accented by expansive windows and multiple walkouts, showcasing unobstructed views of Lake Ontario and lush conservation land. From the moment you step into the grand foyer with soaring 18.5-foot ceilings, a statement chandelier, oversized marble slab flooring, a two-storey window, and a custom Walnut guest closet you'll be captivated by the sophisticated details throughout. The main level is an entertainers dream, offering a seamless flow between the spacious living, dining, and family rooms, all adorned with pot lights and rich Walnut flooring. The chef-inspired kitchen is the heart of the home, boasting a dramatic waterfall island with Stone countertops, seating for four, and custom pull-out organizers. This space opens directly to multiple outdoor entertaining decks, perfect for hosting or relaxing while enjoying panoramic views. Ascend the striking open-riser Walnut staircase, framed with glass railings and stainless steel handrails, to find a luxurious primary retreat. The serene primary suite offers a private sanctuary, complete with its own balcony, window wall with lake views, a custom dressing room with skylight and extensive cabinetry, and a spa-like ensuite featuring heated floors and serene conservation views. The fully finished walk-out lower level adds even more space to unwind, with a large recreation room featuring heated floors and direct access to the beautifully landscaped rear grounds. Enjoy quiet evenings around the firepit or take advantage of the convenient access to the upper decks, seamlessly connecting indoor and outdoor living. This exceptional property offers the rare combination of modern luxury, privacy, and spectacular natural surroundings perfect for those who love to entertain or simply soak in the beauty of the outdoors. (id:59911)
Keller Williams Empowered Realty
104 Secord Street
Pickering, Ontario
Beautiful Family Home In One Of Pickering's Prestigious Neighborhood. Steps To Rouge Valley Park. Bright Spacious Open Concept Floor Plan, Cathedral Ceilings In Kitchen & Family Room, Hardwood Floors, Large Master Bedroom, Interior Garage Access, Minutes to 401, Go Station, Shopping, Schools, Parks, Library, U of Scarborough, Toronto Zoo, Main Floor Laundry. Gas Fireplace, Food Disposer, Central Vaccum, Security Alarm in as is condition. First And Last Month's Rent Required. No Smoking or Pets Due To Allergies. (id:59911)
Homelife/champions Realty Inc.
43 Park Road S
Oshawa, Ontario
An exceptional opportunity to acquire a fully assembled site of 5 residential lots located directly on an arterial road abutting a commercial plaza, designated as "High Density II Residential" in Oshawa's Official Plan, permitting the city's second-highest density. Currently zoned R5 / R7, the site allows for many uses, including apartment development, but the zoning significantly underutilizes the full potential of the official plan, making this an ideal candidate for rezoning and intensification. What sets this offering apart is the turnkey nature of the assembly - no risk of delayed acquisitions or holdout owners. All five sellers are aligned and committed to selling simultaneously, eliminating typical land assembly headaches and carrying risks. Situated just 1 KM from downtown Oshawa and steps to transit, this location offers unmatched urban convenience and growth potential. With Oshawa ranked among the fastest municipalities for development approvals, this site is poised for rapid progression. Sellers are open to vendor take-back (VTB) financing and may offer leaseback options during the entitlement phase, providing flexible terms to streamline your development timeline. Perfect for builders, developers, and forward-thinking investors - capitalize on Oshawa's intensifying growth and unlock the potential of this rare, high-density development parcel. (id:59911)
Tesa Real Estate Inc.
49 Park Road S
Oshawa, Ontario
An exceptional opportunity to acquire a fully assembled site of 5 residential lots located directly on an arterial road abutting a commercial plaza, designated as "High Density II Residential" in Oshawa's Official Plan, permitting the city's second-highest density. Currently zoned R5 / R7, the site allows for many uses, including apartment development, but the zoning significantly underutilizes the full potential of the official plan, making this an ideal candidate for rezoning and intensification. What sets this offering apart is the turnkey nature of the assembly - no risk of delayed acquisitions or holdout owners. All five sellers are aligned and committed to selling simultaneously, eliminating typical land assembly headaches and carrying risks. Situated just 1 KM from downtown Oshawa and steps to transit, this location offers unmatched urban convenience and growth potential. With Oshawa ranked among the fastest municipalities for development approvals, this site is poised for rapid progression. Sellers are open to vendor take-back (VTB) financing and may offer leaseback options during the entitlement phase, providing flexible terms to streamline your development timeline. Perfect for builders, developers, and forward-thinking investors - capitalize on Oshawa's intensifying growth and unlock the potential of this rare, high-density development parcel. (id:59911)
Tesa Real Estate Inc.
788 Heathrow Path
Oshawa, Ontario
A gorgeous stafford greenhill project town house,spacious,corner,2 parking spaces,potential basement can be use as in-law suite,close to stores and transits.lots of windows. Corner unit lots of windows (id:59911)
Cityscape Real Estate Ltd.
55 Park Road S
Oshawa, Ontario
An exceptional opportunity to acquire a fully assembled site of 5 residential lots located directly on an arterial road abutting a commercial plaza, designated as "High Density II Residential" in Oshawa's Official Plan, permitting the city's second-highest density. Currently zoned R5 / R7, the site allows for many uses, including apartment development, but the zoning significantly underutilizes the full potential of the official plan, making this an ideal candidate for rezoning and intensification. What sets this offering apart is the turnkey nature of the assembly - no risk of delayed acquisitions or holdout owners. All five sellers are aligned and committed to selling simultaneously, eliminating typical land assembly headaches and carrying risks. Situated just 1 KM from downtown Oshawa and steps to transit, this location offers unmatched urban convenience and growth potential. With Oshawa ranked among the fastest municipalities for development approvals, this site is poised for rapid progression. Sellers are open to vendor take-back (VTB) financing and may offer leaseback options during the entitlement phase, providing flexible terms to streamline your development timeline. Perfect for builders, developers, and forward-thinking investors - capitalize on Oshawa's intensifying growth and unlock the potential of this rare, high-density development parcel. (id:59911)
Tesa Real Estate Inc.
65 Park Road S
Oshawa, Ontario
An exceptional opportunity to acquire a fully assembled site of 5 residential lots located directly on an arterial road abutting a commercial plaza, designated as "High Density II Residential" in Oshawa's Official Plan, permitting the city's second-highest density. Currently zoned R5 / R7, the site allows for many uses, including apartment development, but the zoning significantly underutilizes the full potential of the official plan, making this an ideal candidate for rezoning and intensification. What sets this offering apart is the turnkey nature of the assembly - no risk of delayed acquisitions or holdout owners. All five sellers are aligned and committed to selling simultaneously, eliminating typical land assembly headaches and carrying risks. Situated just 1 KM from downtown Oshawa and steps to transit, this location offers unmatched urban convenience and growth potential. With Oshawa ranked among the fastest municipalities for development approvals, this site is poised for rapid progression. Sellers are open to vendor take-back (VTB) financing and may offer leaseback options during the entitlement phase, providing flexible terms to streamline your development timeline. Perfect for builders, developers, and forward-thinking investors - capitalize on Oshawa's intensifying growth and unlock the potential of this rare, high-density development parcel. (id:59911)
Tesa Real Estate Inc.


