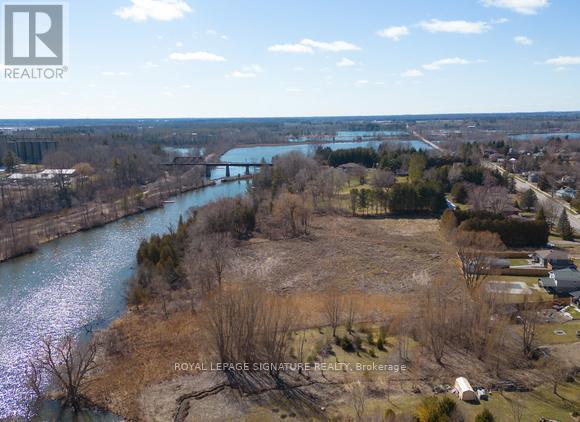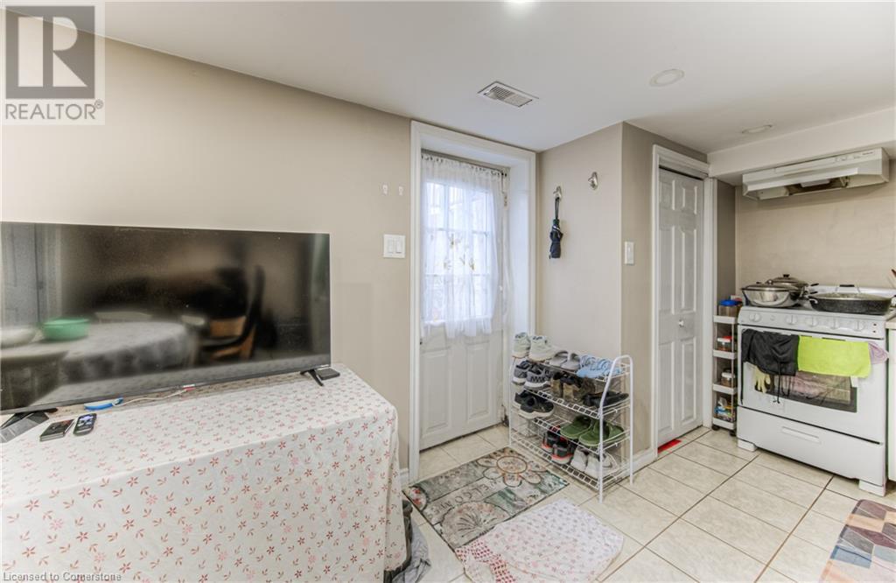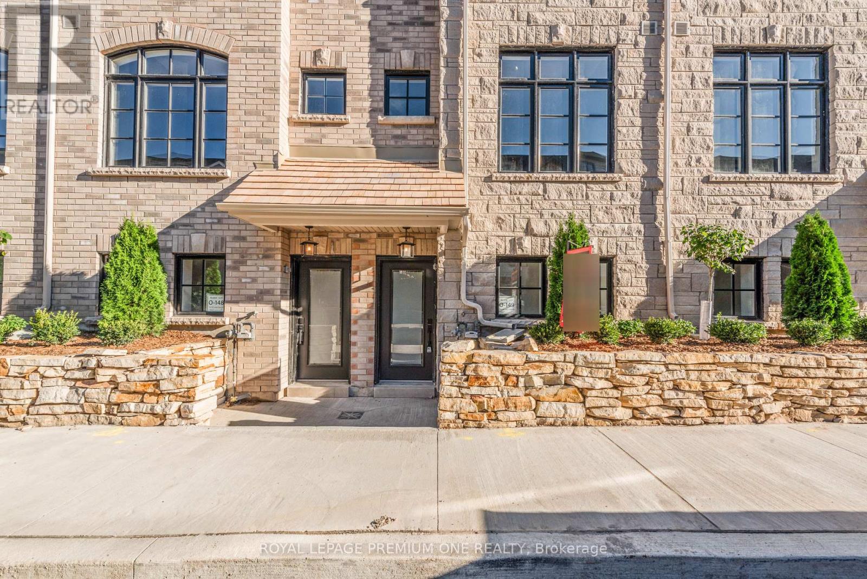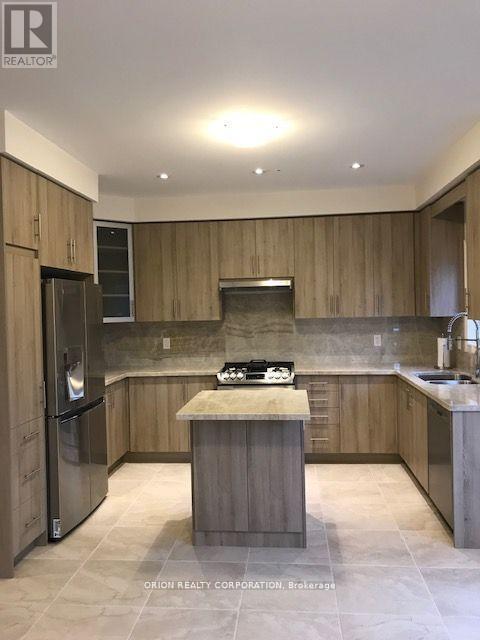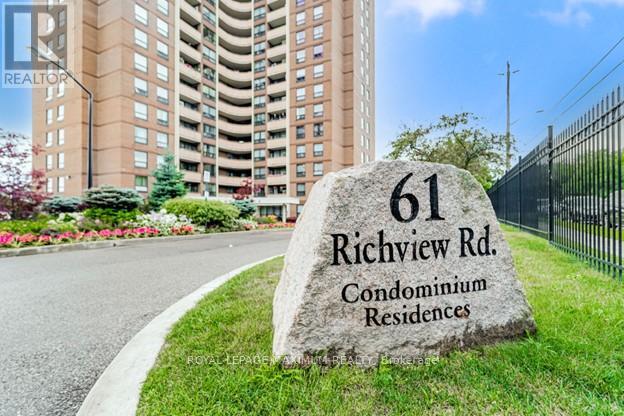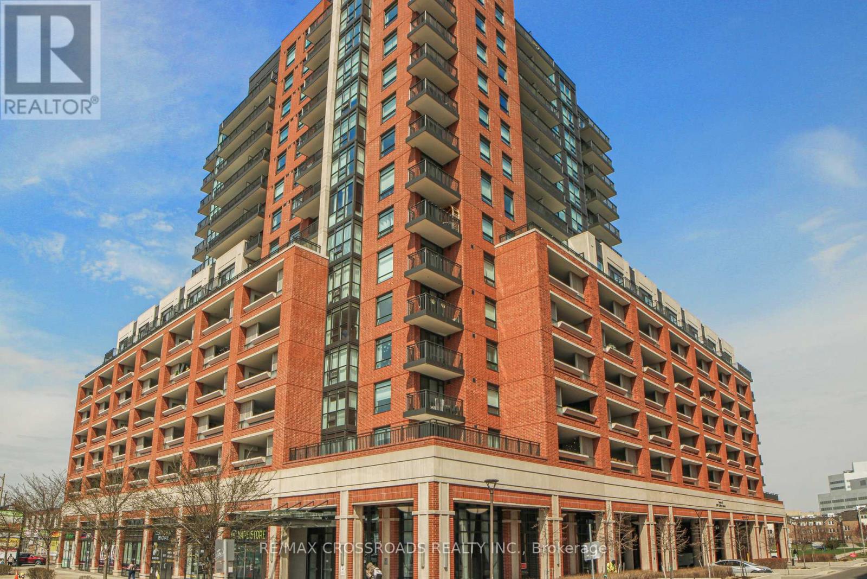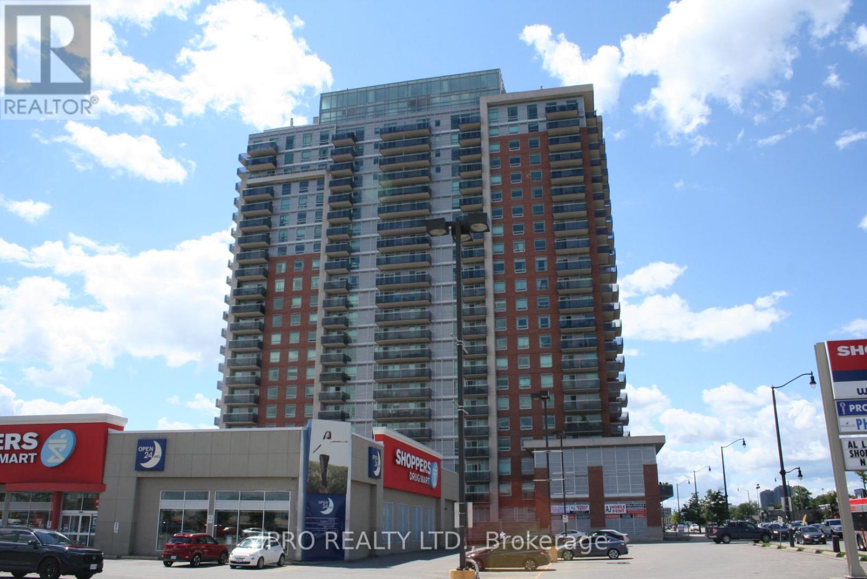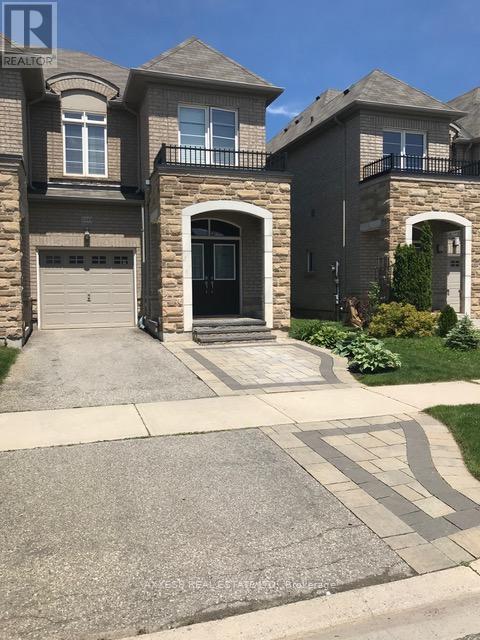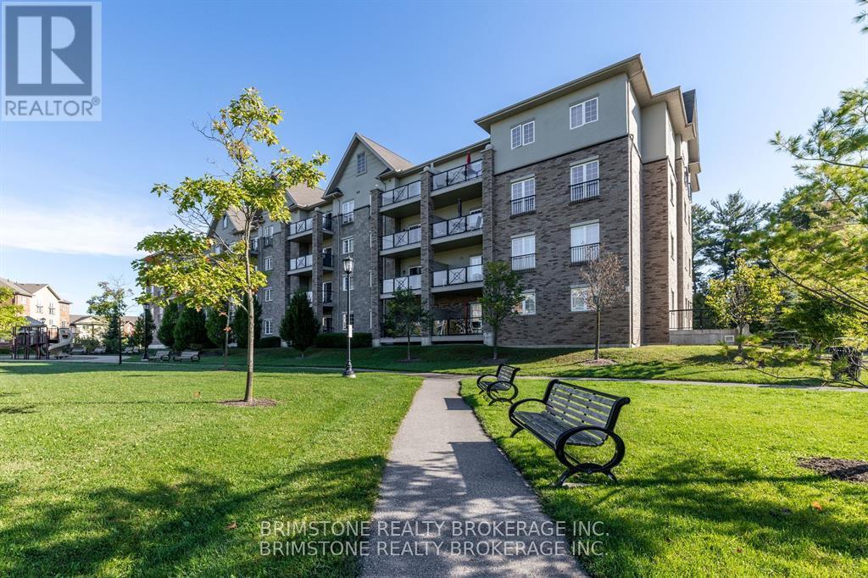83 Wood Grove Crescent
Cambridge, Ontario
Welcome to 83 Wood Grove Crescent a bright and spacious walk out - finish, 3-bedroom, 3-bathroom detached home available for lease in one of Cambridge's most sought-after communities! This well-maintained property features an open-concept main floor with a large living and dining area, perfect for families or professionals. The modern kitchen offers ample cabinetry and counter space, flowing seamlessly into the private, fully fenced backyard ideal for relaxing or entertaining. Upstairs, you'll find three generously sized bedrooms, including a primary suite with a walk-in closet and private ensuite. Located in a quiet, family-friendly neighborhood just minutes from parks, top-rated schools, shopping, and HWY 401this is the perfect place to call home. Don't miss out on this fantastic leasing opportunity! (id:59911)
Gate Gold Realty
186 Mechanic Street W
Waterloo, Ontario
Shovel Ready For 44 Townhome Units. PRICE REDUCTION PRIME WATERFRONT DEVELOPMENT OPPORTUNITY IN WATERFORD, ONNow offered at a reduced price, this exceptional 6-acre residential development parcel in Waterford, Ontario, presents a rare opportunity for builders and investors. Featuring Draft Plan Approval for 44 townhomes, the site is waterfront, ready to service, and includes architectural and elevation drawings to streamline the development process. A secure Data Room is available upon signing a Non-Disclosure Agreement. (id:59911)
Royal LePage Signature Realty
Prime Real Estate Brokerage
3 Brock Street
Kitchener, Ontario
Clean 1 bed 1 bath lower level unit with in-suite laundry and 1 parking space included! Amazing location walking distance to all amenities including Victoria Park, Iron Horse Trail, grocery stores, restaurants and downtown Kitchener. Well maintained property offers comfort and convenience. Tenant pays hydro, extra parking and storage space may be available. (id:59911)
Flux Realty
149 - 55 Lunar Crescent
Mississauga, Ontario
Rare Opportunity! Brand New Luxury Townhome. Discover upscale living in this exceptional Dunpar- built 3-bedroom, 2-bath townhome, thoughtfully designed for both comfort and style. Highlights include Prime location in the highly desirable Streetsville neighbourhood, private 350 sq ft rooftop terrace, perfect for entertaining, elegant finishes: stainless steel kitchen appliances, granite kitchen counter, and smooth ceilings. Conveniently located just steps from the Go station, University of Toronto- Mississauga, Square one, and top-rated schools. This is a rare opportunity you don't want to miss-schedule your private showing today! Financing available: Dunpar is offering a private mortgage with a competitive 2.99% interest rate, requiring 20% down payment (before occupancy), you can secure a mortgage for a 5-year term or until mortgage rates drop below 2.99%. Taxes not assessed. (id:59911)
Royal LePage Premium One Realty
3061 Max Khan Boulevard
Oakville, Ontario
Welcome to 3061 Max Khan Boulevard, a stunning 1,940 sq. ft. semi-detached home in Oakville offering modern elegance, functionality, and over $100,000 in upgrades. This 4-bedroom, 2.5-bathroom home features gleaming hardwood floors throughout, an open-concept living and dining area, a sleek modern kitchen with stainless steel appliances, and a convenient main-floor laundry room. The property boasts an unfinished basement for extra storage or a home gym and faces a serene park, providing a peaceful backdrop to everyday living. Located in a highly desirable neighborhood, this home is steps from Oakville Trafalgar Memorial Hospital, excellent schools, and recreational facilities, with quick access to Highway 403, Highway 407, shopping centers, and dining options. Offering flexible leasing options, including a fully furnished option for an additional cost, this home combines luxury, practicality, and convenience for families or professionals. Dont miss the chance to call this exceptional (id:59911)
Orion Realty Corporation
1902 - 61 Richview Road
Toronto, Ontario
Gorgeous, Updated L-A-R-G-E 1300 Sqft 3 Bedroom + Den, 2 Bathroom Condo, Abundance of Natural Light From Large Windows & Tranquil North West Views, Updated Eat-In Renovated Kitchen With Stainless Steel Appliances. Modern Open Concept Living, Dining Room And Den That Walks Out To Balcony With Clear & Quiet Unobstructed Views! 3 Very Big Bedrooms With Lots Of Closet Space And Large Windows + New Broadloom. Primary Bedroom Suite With Renovated 3Pc Ensuite Bath & Walk-In Closet. Unit Boasts En-Suite Laundry Room And Large En-Suite Storage Closet + Separate Locker At Parking Level. 1 Owned Parking Spot Included. Coveted Building, Very Well Maintained, Tons Of Amenities - Offers Both Indoor & Outdoor Pools, Gym, Visitor Parking & Excellent Etobicoke Location.Spacious 3 Bedroom apartment with solarium unit and balcony facing South. Beautiful maintained condo complex. TTC Nearby And Close To 427 & 401. (id:59911)
Royal LePage Maximum Realty
1402 - 3091 Dufferin Street
Toronto, Ontario
Attention First-Time Home Buyers & Investors! Welcome to an exceptional opportunity at the vibrant intersection of Dufferin Street and Lawrence Avenue West a location just minutes from everything you need and more! This LOW-maintenance, beautifully designed MODERN condo is nestled in a highly sought-after, Italian-inspired boutique building, blending stylish living with incredible convenience in one of Toronto's fastest-growing neighborhoods. Step inside and be instantly impressed by the bright, open-concept layout featuring floor-to-ceiling windows, sleek laminate flooring, and an abundance of natural light. The contemporary kitchen is thoughtfully designed with elegant stone countertops, stainless steel appliances, and plenty of cabinetry for all your storage needs. Enjoy seamless indoor-outdoor living with a generously sized balcony perfect for your morning coffee or evening wind-down. The smart, efficient floor plan makes this unit ideal for personal living or as a high-demand investment property. Whether you're a first-time buyer ready to enter the market or an investor seeking a turnkey rental in a prime location, this condo checks every box. Unmatched convenience at your doorstep: Steps to Yorkdale Shopping Centre, TTC subway, and major highways (401 & 400)Walking distance to restaurants, cafes, grocery stores, banks, gyms, and parks. Everything you need for the ultimate urban lifestyle! Building amenities include:24-hour concierge and security. Rooftop pool and garden with stunning city views Hot tub and sauna State-of-the-art fitness centre. Party/meeting rooms. Outdoor BBQ and lounge areas. Bonus: One parking spot and one locker are included adding incredible value to this outstanding opportunity! Don't miss your chance to own a stylish condo in a location that truly offers it all. Book your private showing today and experience modern city living at its finest! (id:59911)
RE/MAX Crossroads Realty Inc.
2001 - 215 Queen Street E
Brampton, Ontario
Stylish Condo With Wideview Layout* Freshly Painted * No Carpet, All Laminate * Enjoy View Of Brampton's & Toronto's Skyline * Walking Distance To Peel Memorial Urgent Care, Site of New Hospital * Located In Midst Of All Conveniences, Restaurants, Entertainment, Library, Shoppers Drug Mart & Medical Buildings (Walkscore 86) * Providing Quick Access To 410/407, Go Transit Busses or Train at Brampton Innovation Station, just 5 minutes by car; Brampton Transit & Zum At The Doorstep. Amenities Include 24H Concierge, Video Monitoring, Fully Equipped Gym, Kids Play Area, Party Room, Yoga Room, Bbq. & Guest Suites. (id:59911)
Ipro Realty Ltd.
94 Duchess Drive
Delhi, Ontario
WELCOME TO 94 DUCHESS DRIVE – The home of this TO BE BUILT 1468 sq. ft. 2 bedroom, 2 bath home which features open concept kitchen/dining and living room with high end finishes! The primary bedroom has walk-in closet, 4pc ensuite with tiled shower and patio doors leading to covered composite deck. There is also access to the deck from patio doors coming from the kitchen for easy access to bbq's with friends and family. Other extras include quartz counters in kitchen and both baths, back splash, front porch, garage remote(s), and hot and cold running water in the 2 car attached garage. Yard will be fully sodded. Taxes are to be assessed. (id:59911)
RE/MAX Erie Shores Realty Inc. Brokerage
25 Duchess Drive
Delhi, Ontario
This 2,497 sq.ft. TO BE BUILT home promises a luxury living experience. From the moment you arrive, you'll be captivated by its stunning curb appeal, featuring a charming blend of stone, brick, and modern stucco exterior. With an attached 2-car garage and ample parking, convenience meets luxury at every turn. The heart of the home is the gourmet kitchen, boasting custom cabinetry, quartz countertops, and an oversized island – perfect for both casual dining and entertaining. The bright living room, formal dining area, and grand open staircase create an inviting ambiance, complemented by 9 ft ceilings, grand 8 ft doors, and premium flooring throughout. A welcoming foyer, convenient 2 pc main floor bathroom, and desired main floor laundry add to the home's functionality and charm. Upstairs, the luxury continues with a primary suite featuring a chic ensuite bathroom and a large walk-in closet. Two additional spacious bedrooms and a well appointed 4 pc bathroom provide comfort and privacy for family and guests alike. The unfinished basement offers endless possibilities to tailor the home to your unique needs, with roughed-in plumbing for a bathroom and fully studded walls ready for your personal touch. Whether you envision a cozy rec room, home office, or additional living space, the choice is yours. Don't miss the opportunity to make this exceptional home your own with the professional design team. Call today to learn more about this model. Please note: pictures are from another model. This home is to be built (id:59911)
RE/MAX Erie Shores Realty Inc. Brokerage
2449 Grand Oak Trail
Oakville, Ontario
Luxury Townhouse In High-Demand West Oak Trail! Rare Freehold End Unit. Approx. 1845 Sq Ft + Finished Basement.,3 Bedrooms, Master Bd Has Ensuite Bath & 2 Closets,4 Bathrooms, 2-4pc, 1-3pc & One Powder Room, Second-Floor Laundry Room, Family Room, Dining Room And Breakfast Area, Wood Flooring On All Three Levels1 Covered Garage, Two Outside Car Parking Spaces. 9" Ceiling. Pot Light. Finished Basement With 3Pc Bath, Rec Room & Additional Room Could Easily Used As A Bedroom. (id:59911)
Axxess Real Estate Ltd.
210 - 41 Ferndale Drive S
Barrie, Ontario
THIS IDEALLY LOCATED CONDO IS READY TO IMPRESS! Welcome to 41 Ferndale Drive South, Unit 210. Discover your new home in Ardagh, a sought-after neighborhood where convenience and comfort are assured. This condo caters to first-time buyers and downsizers and is designed for an accessible lifestyle. Minutes from Highway 400, you'll enjoy seamless city connectivity. Shopping, schools, and parks are close by, and the building backs onto greenspace for added peace and quiet. A stylish kitchen with s/s, ample visitor parking, a bright living room with a private balcony, perfect for relaxation. In-suite laundry adds convenience. This condo offers a cozy, convenient lifestyle. (id:59911)
Brimstone Realty Brokerage Inc.

