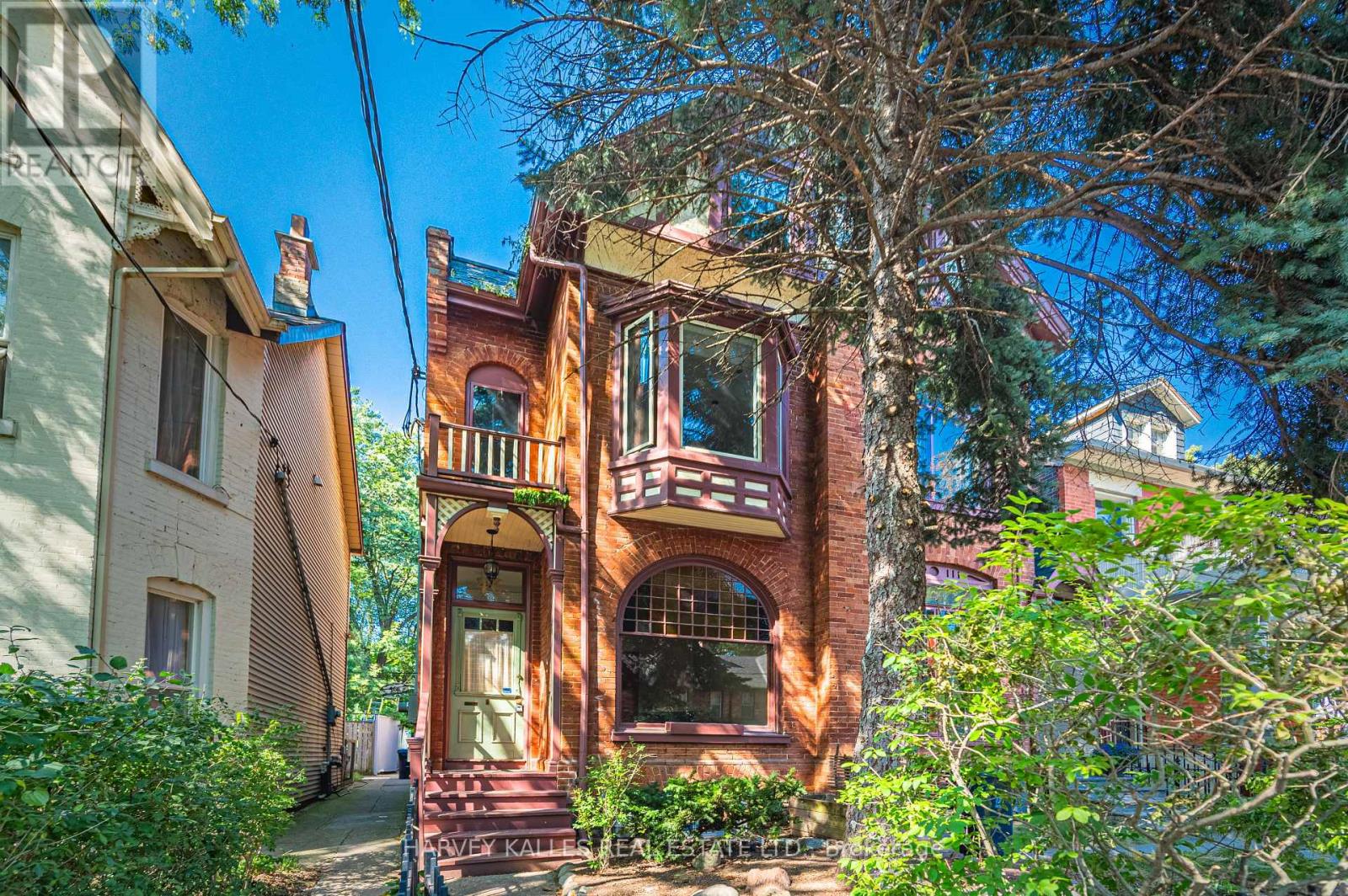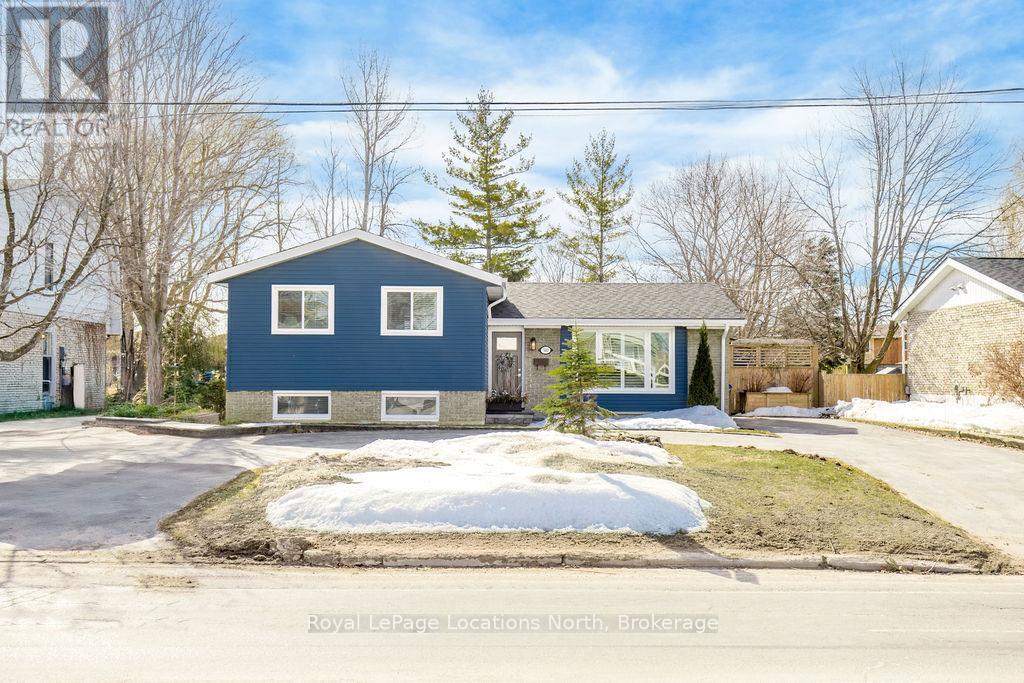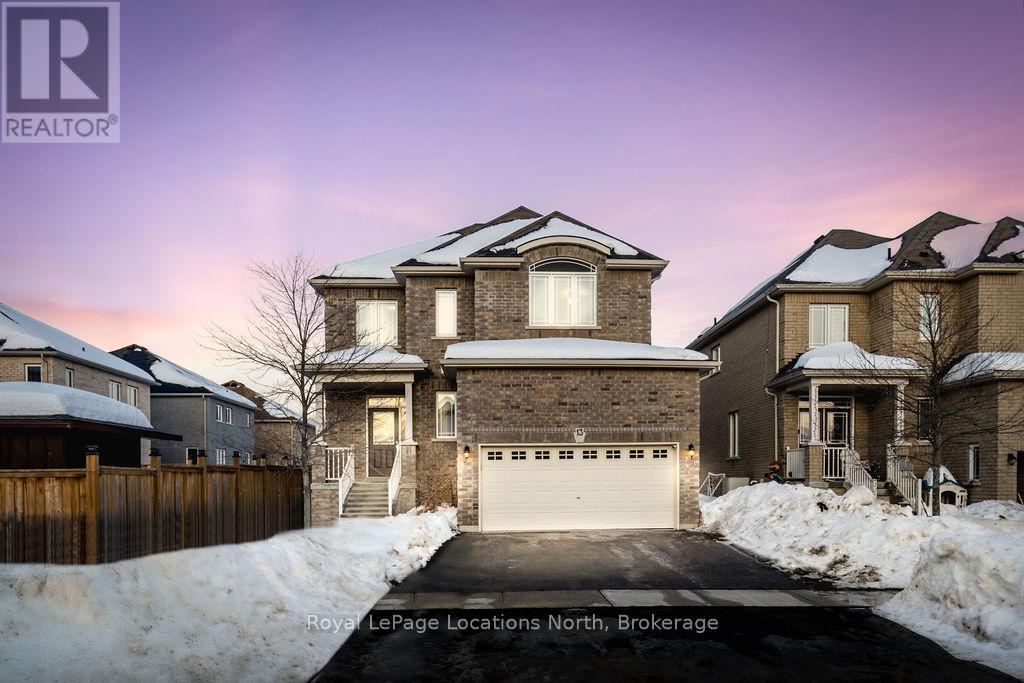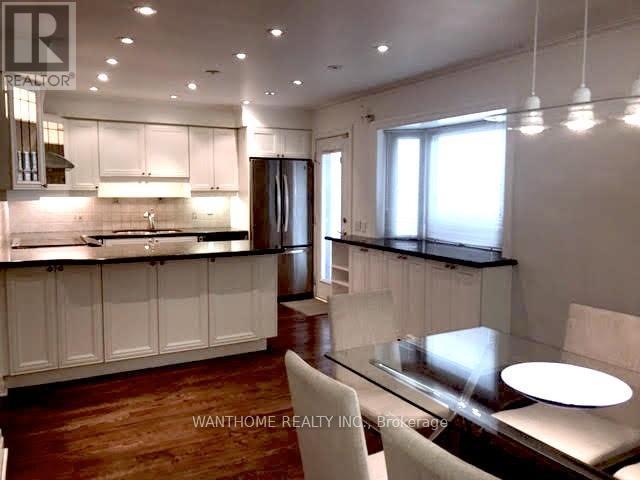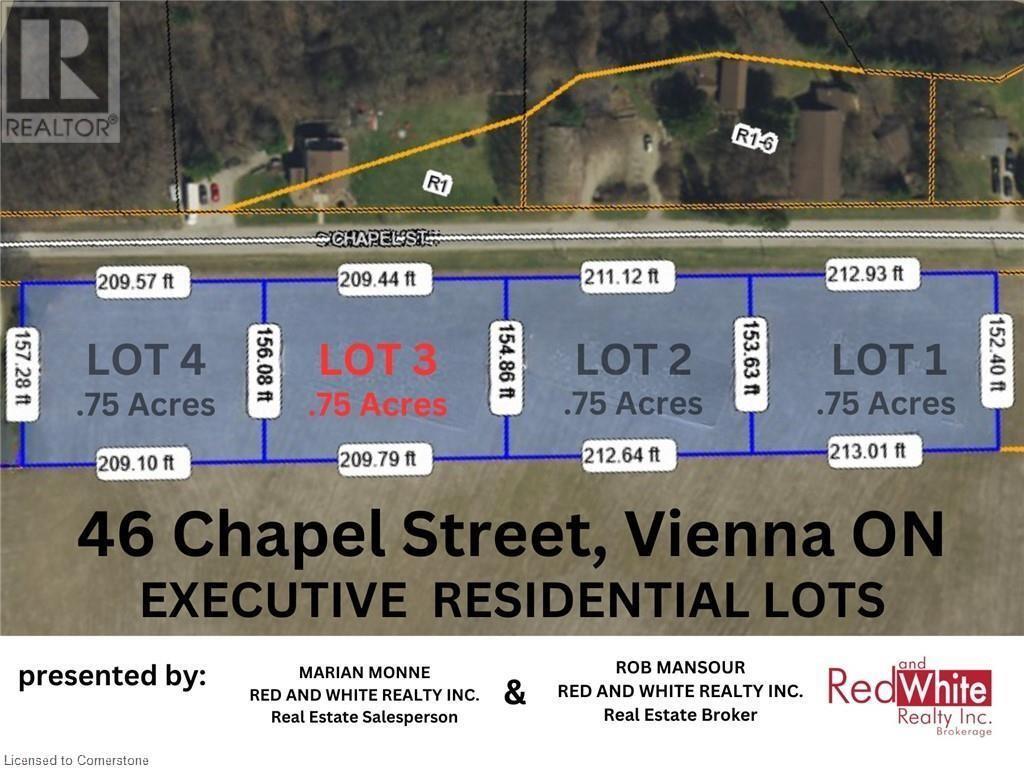Th 128 - 11 Ruttan Street
Toronto, Ontario
Great Opportunity in Bloor West! Well maintained 2 bedroom corner unit with great space and flow. Steps to Dundas West Station and the UP line. Main floor powder room, ensuite laundry and great storage in the unit. Terrace off the living room.. Unbeatable location close to High Park and Roncesvalles. Walk to shops, restaurants, cafes and more. (id:54662)
RE/MAX Hallmark Realty Ltd.
46 Spruce Street
Toronto, Ontario
Unleash your creativity and transform this red-brick beauty nestled in the heart of Cabbagetown, surrounded by historic Heritage homes and the lush spruce trees that gave the street its name. With its rich original architectural features, this home is brimming with character, ready for you to infuse your personal style and vision. The vibrant stained glass window casts a magical kaleidoscope of colour across the space, while the elegant cast-iron Victorian fireplace serves as an enchanting focal point, exuding warmth and timeless charm. With soaring ceilings and tall windows that flood the interior with natural light, the home feels airy, open, and inviting. The generous eat-in kitchen seamlessly opens to a deck and fully fenced lush backyard; the perfect space for hosting lively gatherings or enjoying quiet moments in your private outdoor retreat. As you ascend the double staircases, you'll find a space for everyone in the family, with three spacious bedrooms and a full bath on the second level. The loft-like primary suite on the third floor is a true sanctuary complete with its own fireplace, an expansive ensuite bathroom, and a walkout that leads to the potential for a sundeck to relax and unwind. This property is uniquely positioned next to a hidden, private park, shared exclusively with neighbours, offering a serene moment in the middle of the city. Whether you're designing your forever home or looking for a charming investment property, this is a true gem just waiting for the right vision and your TLC. Located in vibrant and celebrated Cabbagetown, you'll have access to an array of trendy restaurants, cafes, and boutique shops, plus you're only a block away from Riverdale Park, a true community treasure. Enjoy unmatched convenience, with minutes-to-downtown access and easy entry to the DVP. Not to mention, you'll love the rare benefit of parking on both sides of the street. This is an opportunity you don't want to miss! (id:54662)
Harvey Kalles Real Estate Ltd.
1 Candle Liteway
Toronto, Ontario
High-Demand Location! This charming 3+1 bedroom semi-detached townhouse offers a perfect blend of comfort and convenience. It features open-concept living and dining areas that flow seamlessly into a private yard, ideal for relaxing or entertaining guests. The spacious master bedroom offers a generous closet space and plenty of natural light. The finished basement provides ample storage, a laundry area, and a cozy family room with a wood-burning fireplace. Situated directly across from a bus stop, and just a short walk to parks, schools, a community center with a pool, and various shops. Enjoy the convenience of a single-car garage, plenty of visitor parking, and a lovely side garden. Show & Sell! Don't miss the opportunity to make this your new home. (id:54662)
RE/MAX Excel Realty Ltd.
500 Sixth Street
Collingwood, Ontario
Fully Renovated with a Stunning Outdoor Oasis - Welcome to this beautifully updated 3-bedroom, 2-bathroom home situated on a 63 x 167 ft lot with mature trees. The fully fenced yard offers exceptional privacy, while the extensively landscaped backyard retreat features a large interlock patio, custom firepit area, flower boxes and lush gardens.The exterior has been beautifully updated with a new front door, lower-level windows, soffit, facia, eaves, siding, and a custom shed. The roof is approximately 2 years old. Strategically placed exterior pot lights illuminate both the front and back of the home, enhancing its nighttime ambiance. A circular driveway provides a grand entrance to this charming and meticulously maintained property. Step inside this fully renovated home and discover a modern kitchen featuring a large center island, pot drawers, custom handles and elegant pendant lighting, this space is equipped with stainless steel appliances, including a built-in microwave range, stove/oven and fridge. Overlooking the family room, it creates the perfect setting for entertaining, complete with California shutters. Throughout the home, you'll find all new trim, new doors, new hardware, adding a polished, contemporary touch. All three spacious bedrooms are conveniently situated on the second floor, along with a beautifully updated 4PC bathroom that exudes a fresh, modern feel. The primary suite boasts double closets for lots of storage. A separate entrance from the main floor provides easy access to the backyard perfect for pet owners or seamless outdoor entertaining with access from the kitchen. The fully updated lower level (2024) offers a stunning 3PC bathroom with a glass shower, stone flooring, multiple shower heads, and a custom vanity. The cozy family room is the perfect retreat, featuring a gas fireplace with a stone surround, new carpeting, pot lights, and great storage. A dedicated laundry space with wash tub completes this lower level. (id:59911)
Royal LePage Locations North
13 Academy Avenue
Wasaga Beach, Ontario
*POOL + HOT TUB* Welcome to this beautiful all-brick, two-story home, just eight years old, situated on a spacious 44 x 121 ft. lot in a sought-after, family-friendly neighborhood. With 4 bedrooms, 3.5 bathrooms, + 2,510 sq. ft. of well designed space, this home offers an incredible backyard retreat.As you step inside, the large foyer provides an inviting entrance with plenty of space to accommodate guests. The open-concept layout features 9 ft. ceilings + hardwood flooring throughout the main floor. A formal dining room offers space for a large harvest table,perfect for entertaining. The spacious kitchen features a large island, new pendant lighting, pot lights, a subway tile backsplash, + s/s appliances. A walkout from the kitchen leads to the back deck, making outdoor dining + BBQ-ing easy.The living room is surrounded by large windows that fill the space with natural light. The main floor laundry room doubles as a mudroom and is conveniently located off the 2-car garage with inside entry.Hardwood stairs lead to a second floor with 4 bedrooms. The primary bedroom serves as a spacious retreat, complete w/ a walk-in closet + an ensuite featuring a soaker tub + a walk-in shower. A secondary bedroom includes its own ensuite, making it a perfect private space for guests or family.The lower level is already framed with pot lights, offering a fantastic opportunity to finish the space to suit your needs.Step outside to a true backyard oasis. A brand-new heated saltwater pool creates the perfect summer retreat, while a hot tub off the large deck provides a relaxing escape year-round. The fully fenced yard offers privacy and security, making space for both entertaining + making family memories. Located in a family-friendly community, this home offers easy access to Hwy 26 for convenient commutes to Barrie or Collingwood. A short drive brings you to Beach 6, shopping, + the new Wasaga Beach Public School, making it the perfect location for families. (id:59911)
Royal LePage Locations North
61 Galloway Road E
Toronto, Ontario
Separate entrance, newly renovated, free Wifi, 4Large Bright Bedrooms with Closets, two full 3pcs bathrooms, Dining area and Kitchen, Close To Schools, Shops, Parks, TTC, minutes to 401, Walking distance to Guildwood Go station, University of Toronto , Centennial College, Pan Am sports Center Guildwood Inn. Tenant pays 40% of all utilities. (id:54662)
Keller Williams Advantage Realty
2619 - 238 Bonis Avenue
Toronto, Ontario
Luxurious Condo project "Legends At Tam O'shanter" built by TRIDEL. Just being adjacent by the Tam O'shanter Golf Course with scenic view. Price to sell including ownership of 2 parking space + 1 locker. Functional 2+1 Bedrooms layout. Large Den Can Be a Guest Bedroom Or Home Office easily. Split 2 Bedrooms floor plan. Large Prime Bedroom with 4-Pc Ensuite Bath & Walk-In Closet. Laundry Room ensuite in The Kitchen. Living/Dining Rooms Walkout To Balcony With City View. Over 900 Sq ft spacious Living Space - Just about $700 per sq ft. Better valuation than renting or new condo prices. Club House Style Recreational Facilities. Short Walk To Agincourt Public Library, Go Train, TTC Buses & Agincourt Mall: Walmart Supercentre, No Frills, Shoppers Drug Mart, Lcbo, The Beer Store..Banks.. **EXTRAS** Fridge, Stove, Dishwasher, Dryer, Washer. Ensuite Laundry In Kitchen. Newly Painted & New Laminate Floor In Bedrooms. Original owner - Pride of ownership! * (id:54662)
Right At Home Realty
185 Burbank Drive
Toronto, Ontario
Ravine Lot! Bayview Village 60 X 125 Beautifully Renovated (6 Years ago) Bungalow Home W/ Warm Rich Dark Stained Floors White Kitchen Granite Counters Ss Appliances Large Newer Windows Throughout. W/O To Balcony From Living Room & Lower Level. Large Patio. 2 Fireplaces Double Garage Direct Access To Garage From House. True Country Living In the City. Earl Haig High **EXTRAS** All existing appliances. All Window coverings, Lighting fixture. (id:54662)
Wanthome Realty Inc.
616 Briar Hill Avenue
Toronto, Ontario
Great Upper Forest Hill Village Family Home. Close To All Well-Known N Reputable Schools, Such As Allenby, Glenview,, North Toronto, Havergal, And Ucc. East Access To Downtown. Charming And Spacious With Large Formal Principal Rooms, 4 Bedrooms, 4 Bathrooms, Eat-In Kit, W/O To Garden. Master With Ensuite Bath(2023). LamClient RemarksGreat Upper Forest Hill Village Family Home. Close To All Well-Known N Reputable Schools, Such As Allenby, Glenview,, North Toronto, Havergal, And Ucc. East Access To Downtown. Charming And Spacious With Large Formal Principal Rooms, 4 Bedrooms, 4 Bathrooms, Eat-In Kit, W/O To Garden. Master With Ensuite Bath (2023). Laminate Throughout (2018). Dishwasher (2018). Paint(2018). Roof (2019); Gas Furnace, Central Air Conditioner(2019)inate Throughout (2018). Dishwasher (2018). Paint(2018). Roof (2019); Gas Furnace, Central Air Conditioner(2019); Oven 2024. (id:54662)
Real One Realty Inc.
1110 - 75 Queens Wharf Road
Toronto, Ontario
This well-designed 1-bedroom unit offers a cohesive layout that maximizes both space and functionality. As you step into the condo, you'll immediately notice the thoughtful layout, allowing for seamless transitions between different areas. The bedroom is equipped with sliding doors, offering you the flexibility to create an open concept space or to have a private, enclosed bedroom when desired. Featuring sleek and contemporary design elements, the kitchen creates an inviting atmosphere that makes cooking a joy. Natural light floods the space, creating an airy and bright ambiance that adds to the overall appeal. Located in the vibrant City Place neighbourhood known for its urban amenities and proximity to various attractions. With a wide array of restaurants, cafes, shops, and entertainment options nearby, you'll never be far from the excitement and convenience of downtown living. (id:54662)
Royal LePage Signature Realty
Lot 4 - 46 Chapel Street
Vienna, Ontario
Opportunity awaits! Build your dream home on one of these magnificent, private, executive lots (LOT 4). OVER 200ft FRONTAGE. Escape the big city and enjoy peace and serenity. Minutes from one of Ontario‘s top rated beaches, Port Burwell, and a short drive to Highway 401. All amenities are readily available in this spectacular location! Services including Hydro, Gas and Sewer will be available at lot line - Fiber Internet also available! PLEASE NOTE: Images are conceptual and not a representation of the completed constrution. You'll work with your builder, architect and landscape design people to create your own dream. ONLY 4 BUILDING LOTS AVAILABLE - DON'T MISS THIS OPPORTUNITY! (id:59911)
Red And White Realty Inc.
Lot 3 - 46 Chapel Street
Vienna, Ontario
Opportunity awaits! Build your dream home on one of these magnificent, private, executive lots (LOT 3). OVER 200ft FRONTAGE. Escape the big city andenjoy peace and serenity. Minutes from one of Ontario‘s top-rated beaches, Port Burwell, and a short drive to Highway 401. All amenities arereadily available in this spectacular location! Services including Hydro, Gas, and Sewer will be available at the lot line - Fiber Internet is alsoavailable! PLEASE NOTE: Images are conceptual and not a representation of the completed construction. You'll work with your builder, architect, and landscape design people to create your own dream. ONLY 4 BUILDING LOTS AVAILABLE - DON'T MISS THIS OPPORTUNITY! (id:59911)
Red And White Realty Inc.

